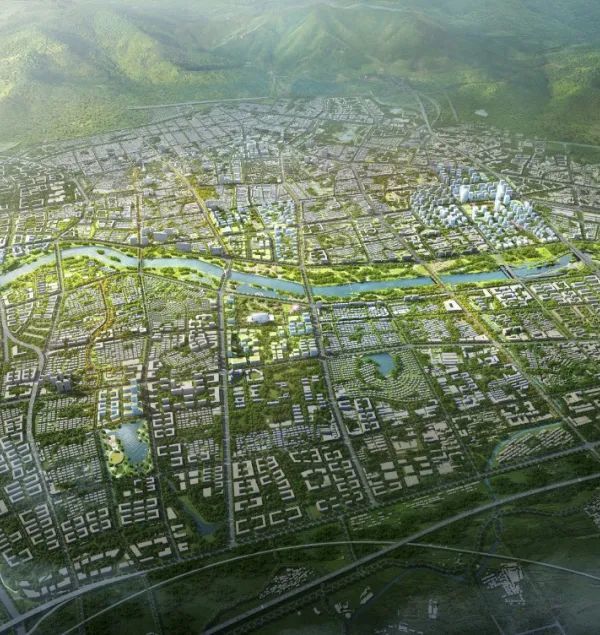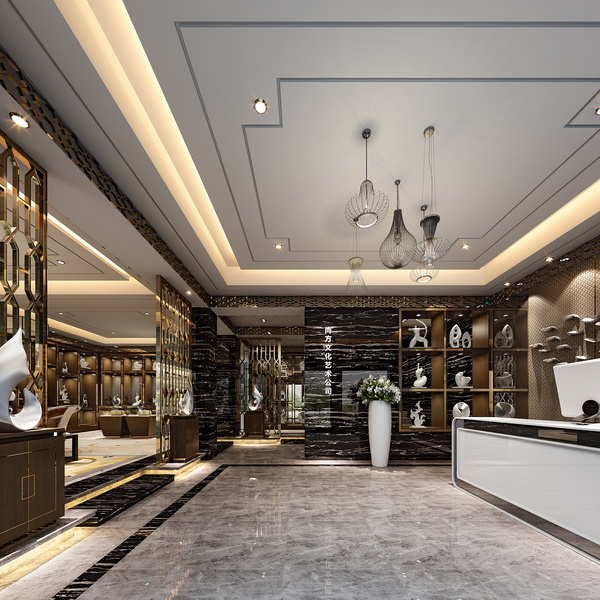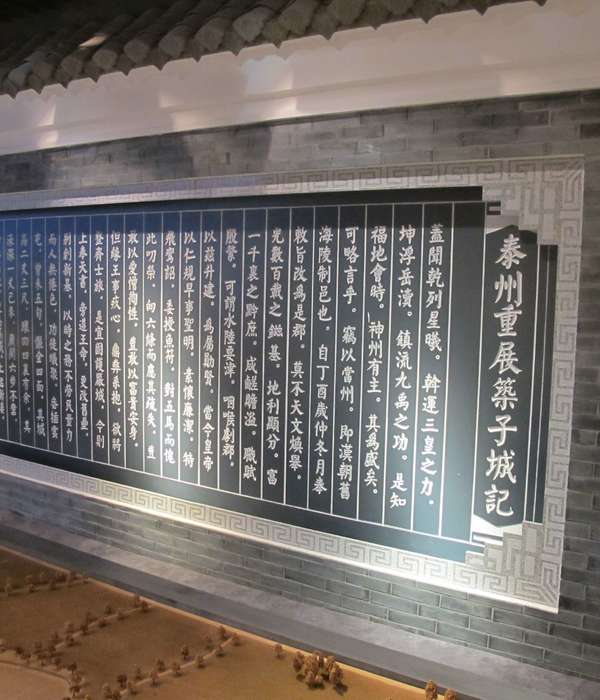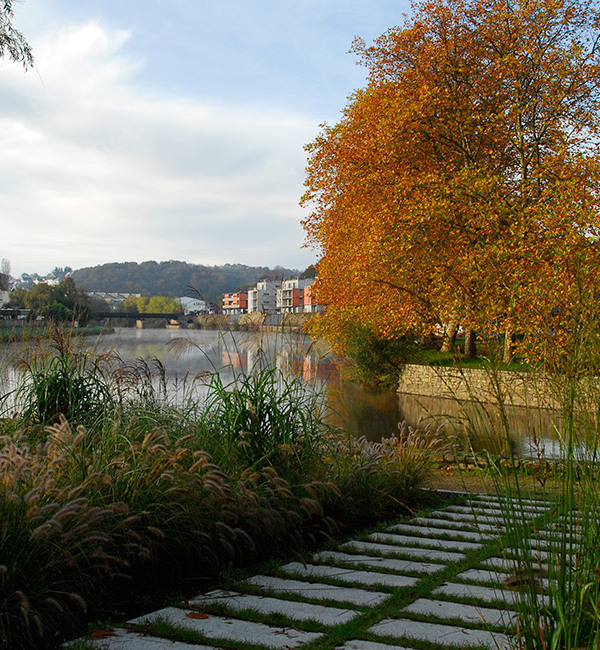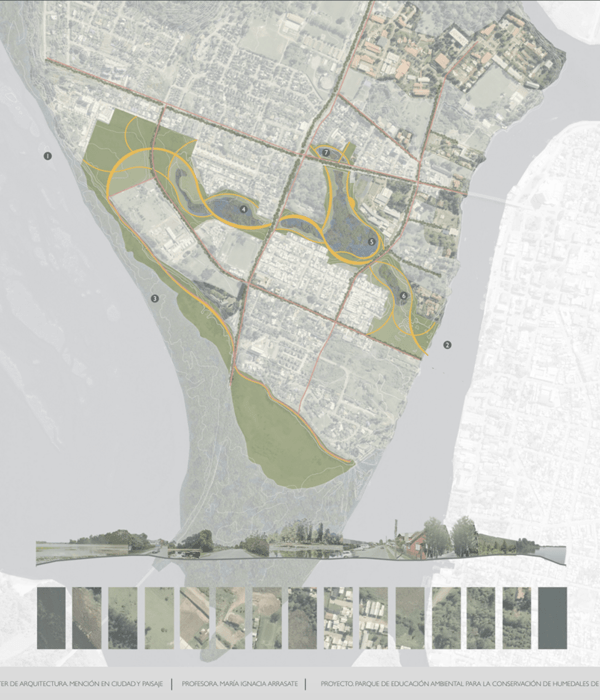Atelier Partero:这个项目的设计和形式强烈反映了兹林“Bata”的进步和实用精神,是该地区花园的典型。虽然花园看上去被秩序和结构主导,但实际是和谐和平衡的。这个花园的概念受到兹林地区历史发展的启发,基于实用主义的设计哲学,以良好的、合理的和具有成本效益的建设为原则,在满足实际需求和标准的审美的前提下,提供良好的生活品质。
Atelier Partero:It is typical for this place and garden that its programme and form strongly reflect the progressive and practical spirit of “Bata” Zlín. While the garden may be dominated by order and structure, the result is harmony and balance. The concept for the garden was inspired by Zlin;s historic development that was based on utilitarian design philosophy with principles of good, reasonable and cost efficient architecture that delivers a good quality of life meeting the practical needs and standard aesthetic.
在空间构成上,台地花园分为四个层次,每一层都有特定的功能,并通过设计元素和植物来支持。在花园的斜坡上可以欣赏美丽的城市和“Zlínské Paseky”的果园山丘,这是典型的兹林景观。台地沿着自然的坡度和适当的方向切割场地,以便于住户享受全开放的天空和周围景观。
Spatially, the hillside garden is divided into four terraces, each of which has a designated function with elements and plants supporting each of these spaces. The sloping location of the garden offered wonderful views of the city and orchards hills of the “Zlínské Paseky”, the typical known landscape of Zlin. Therefore, the terraces sliced the site following the natural sloping gradient and an appropriate direction to enjoy an openness to the sky and views of the surrounding landscape.
住宅旁边的主花园上种植着斜纹的薰衣草,这是一个非典型的花坛,既开花又有芬芳的气味还不会遮挡美丽的风景。它们终年常绿,可以从不同的角度欣赏。对角线打破了统一的矩形线条,为花园增添了一抹优雅和简单。
The main terrace by the house is touched by a carpet of diagonal bands of lavender. An atypical flowerbed that will bloom and smell beautifully without compromising the view. They create an evergreen ornament that can be enjoyed from different levels of perspective. The diagonality breaks the rectangular unity of the terraces’ shapes and adds a touch of elegance and simplicity to the garden.
下面的平台隐藏着极简主义的座椅空间和钢制火炉,利用岩石挡土墙作为背部支撑。它紧邻一个简单的草地斜坡和一丛常绿的竹子,营造了一个完全不同的情绪氛围,是一个可以在日落时分喝上一杯葡萄酒的地方。
A terrace below hides a minimalist seating space with a steel fireplace, taking advantage of the rocky retaining wall as a back support. It is immediately followed by a sloping bed of simple grasses, and a shield of evergreen bamboo that sets an entirely different mood within the garden. It becomes a sweet spot that can be enjoyed by sunset with a glass of wine.
最低的平台更实用,这里有可食用的植物。在一个隐蔽的角落里,有两个苗床专门用来种植香草和甜草莓。其余的狭长地带优雅地种植着摩拉维亚经典的李树。
The lowest terrace is more of a utilitarian one. Edible plants are found here. In a hidden corner, two raised beds are specialized for herbs and sweet strawberries. The rest of the narrow strip is gracefully planted by the Moravian classics of plum trees.
这个花园的规模和地形带来了不小的挑战,但是我们依旧设法满足了住户所有的空间需求。主导花园设计的几何秩序并没有剥夺它的优雅,反而巧妙地适应了地形,创造了私密的景观节点。花园虽然采用极简的设计,但依然值得玩味,能带给人快乐的感觉。当然最主要的还是业主对于花园的保养和照顾,他们自制的薰衣草糖浆是最美味的!
This garden is another space where despite its size and difficult terrain, we manage to balance spaces of all needs. The geometric order dominating the design of the garden does not strip it away of elegance but neatly manages the terrain with hidden spots for discovery and privacy. Despite its minimalist design, the garden evokes feelings of playfulness and joy. It is worth noting that the nature of the owners, who take absolute exemplary care of the garden, contributes greatly to this feeling, and the homemade lavender syrup from the main terrace is simply the best!
▼平面图 Plan
项目名称:Baťovská景观
类型:私宅花园
地址:捷克共和国,兹林
完成时间:2018年
面积:800平方米
景观设计:Atelier Partero
摄影:Atelier Partero
编辑:寿江燕
Name of the project: Baťovská Vista
Project category: Private Residential Garden
Project location: Zlin, Czech Republic
Year Built: 2018
Size: 800m2
Studio: Atelier Partero
Photo credit: Atelier Partero
Editor: Jiangyan Shou
{{item.text_origin}}

