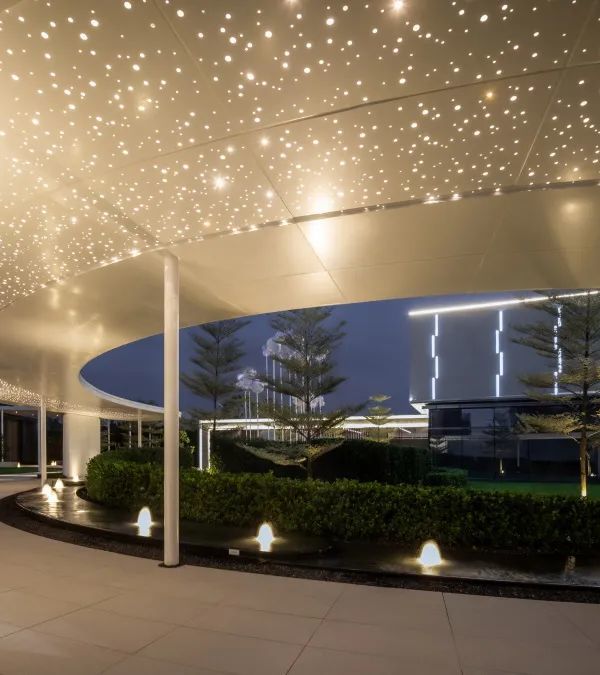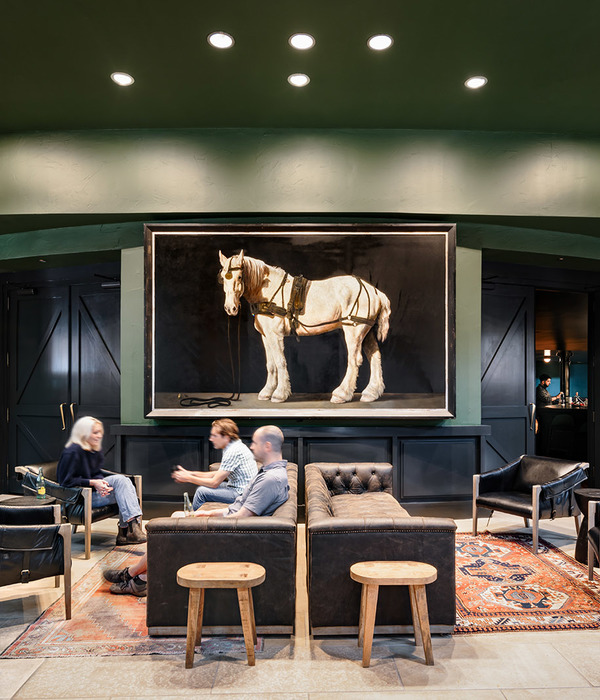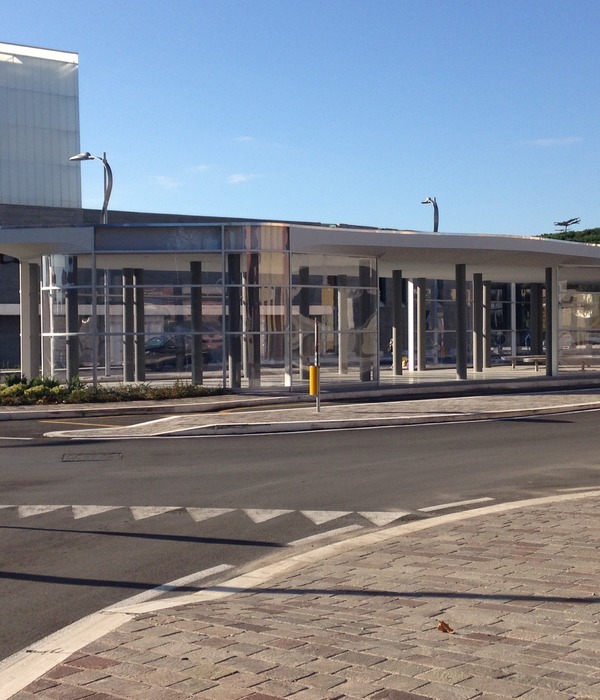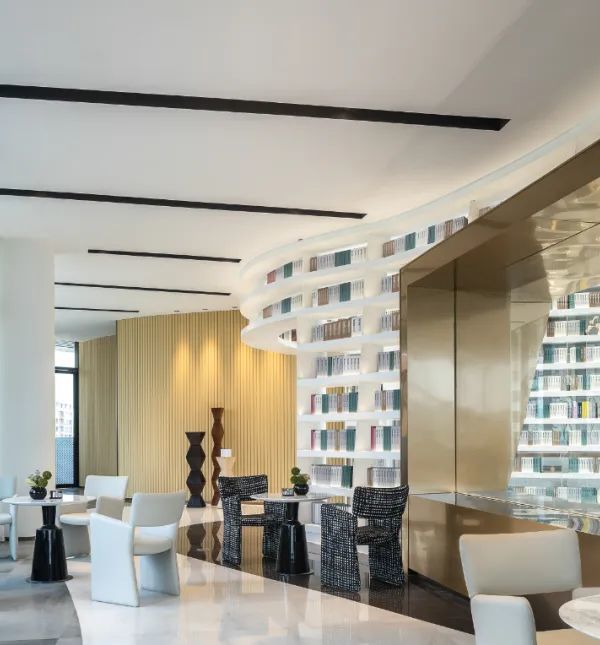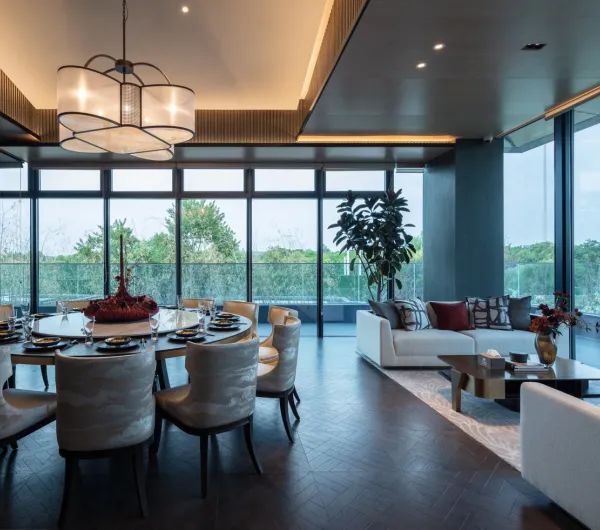点击下方▼视频(VIDEO)进行观看 建议选择高清模式
River city, Baisha, Zhengzhou, P.R.China
Reformulating social genesis
Manuel Navarro, Beijing, January 2012
“The New River City” masterplan aims to blend an innovative urban design approach which links contemporany urban conceptions with traditional Chinese urban civilizations.
As part of the new district of Zhengbian -connecting the areas of Zhengzhou East and Kaifeng West- the Zhengzhou New District -Baisha- will be a key urban project for the future development of Henan province. Baisha Cluster will become an important urban center that, with an area of about 42 square kilometers, is intended primarily for scientific educational research, technology, and innovative industry, along with residential, administrative, leisure, cultural buildings and with the corresponding urban services.
The proposal expresses a commitment to make a completely penetration of the landscape into the urban structure that will define the feature of the urban identity; representing the spirit that guided so many cities in ancient China along the Yellow River.
Overall, the new public spaces, traffic infrastructures, integrated landscape, and buildings of high architectural quality will shape a living and sustainable city along the river. In this way, it is boosted the balance between memory and innovation that links contemporary Zhengzhou with the ancient traditions of its history. The proposal is conceived with the idea of giving a different model to the current urban development reality; which is usually based on the rejection of the local heritage and therefore the proliferation of sameness urban configuration, and thus identity absence.
Identity
Contemporary sciences describe identity whatever makes an entity definable and recognizable. Identity is always described in relation to something, often material: objects, places, assets, or no-material: memory… They define individual’s personality and make him/her be part of a recognizable entity, as well as a particular place able to define itself by their own qualities. On the other hand, “identity” is a term used to describe an individual’s comprehension of him/herself as a discrete, separate entity. Yet, such comprehension needs to be within a compressible frame.
It was already said by the Greece philosophers, and particularly by Aristotle, that man is a social animal. Essentially, because he/she has the capacity of talking, interact with his/her similar, and thereby be part of a society which composes his/her social frame.
The question remains of how to build that frame; what the elements that make it possible are; and how its proper configuration is. Indeed, when the proliferation of the so-call generic spaces is already everywhere, and identities are endangered. After Rem Koolhaas theorised the generic city as a city without qualities, not being unique in order to compete with other global city players, some problems, like the lost of territory identity, have appeared. This fact has disassociated individuals from the elements that they feel identify with.
Despite the existence of these dissociation processes and the multiplication of the generic patterns, the natural territory continues denying such urban actions. Despite generic patterns can be found trough every social performance, it is not possible to find generic territories, and therefore might not able to found generic cities.
In Baisha cluster, this urban and therefore social problem has been answered by creating the most connected hybrid space in relation with the most particular local characteristics; a counterpart of the already spread idea of unified space which no longer belongs to one particular society, and therefore foster the process of the urban banalization.
By keeping the importance of the pre-existence urban morphology, and the interrelation with the landscape, it is intended to foster the inhabitants’ identification with their place.
wetlands
Urban structure
Understanding the urban morphology has meant to structure Baisha area base on nodal points, or in other words base on the acknowledgement of the pre- existence settlements; a new-polycentric city based on connectivity but capable of offering real urban qualities.
These nodal points are mixed-use areas which are the way of activating the city and producing a system in constant movement. “People need to belong to one identified unit, identified neighborhood”, Christopher Alexander’s statement is continuing being valid today. It is possible in mega-cities to create cities inside the city. It will be achieved by restructuring urban cells as a self- sufficient habitats connected with others; reconfiguring urban areas with dense, compact, and mixed-use neighbourhood units linked by public transport; appropriate scale, diversity, complexity and different local and general connectors.
It is not a question of looking back to the past at what urban configurations used to be, but at what might have been reinterpreted again. Not trying to find melancholic-nineteen-century-ideal neighborhoods, but combining lessons of the past with the exploration of those current fluxes, movements, connections. The combination of local characteristics; seas, canals, mountains, energy resources, and infrastructures, will enrich an urban diagram of extreme social and economical factors and generating a new combination of beauty, efficiency and social values.
museum cultural island
Landscape
The idea of the community areas, wider conception than neighbourhood units, came from the Company Towns, the American industrial towns where companies used to provide all kind of services. Theorise by Clarence Arthur Perry in 1929, and in contrast with the normative spirit that persuades the Athens charter, they were sustainable mix pieces of city.
In contrast, the Hilberseimer´s repetitive and anonymous vertical city, crossed by wide motorways represents the extreme of the universal and global adaptable planning system.
Despite the gloomy idea the Hilberseimer brought to us, it is interesting what it was mentioned in the publication of The new town centre. It was explained the idea of a possible dissolution of major cities, bringing a complete penetration of the landscape into the urban context. Nowadays, the technological condition allows the combination of a dense urban fabric, the penetration of an urban landscape, and the sustainability of the whole system.
Paradoxically, technology and infrastructure have brought the surprisingly ideal of the primitive village where everything and everyone were interconnected, involve with, and dependent for.
It is thanks to memory that the sense of identity does not dissolve during sleep, as it is in the local pre-existing conditions where the urban space finds its proper configuration –genius loci-. As inhabitants finds their memory in the surrounding material elements, Baisha area encourage the penetration of the natural heritage into the new urban configuration.
Baisha area is a 500,000 inhabitants’ urban development where the various centres of activity are linked up by an efficient rapid transport system, and the gradual dissolution of the built mass helps to keep the connection with the natural and man-made heritage.
Every successful large system was once a successful small system. Therefore, instead of planning Baisha area as a whole, it has been thought by the creation of different and independent linked units. On the grounds that it is not possible to install complexity, this urban or nodal cells will grown to eventually create a urban complex, rather than been installed.
The Nodal City, where material and non-material things flow through two coincident scales -the mass transportation network and the penetration of the landscape- is a city of articulated parts, and transitional spaces.
The new urban Baisha development, as a complex intelligent development, will need the existing built substance, existing communities, and existing cultures in order to enrich the physical implication of the citizen with the place. Furthering, it will result in a contestation of cultures and identities that are currently being lost.
sports area
On the one hand, the first-twenty century infrastructure connecting Baisha with Beijing and HK will generate the ideal platform as representation of the world operation. The preservation of the existence conditions will encourage the possibility of building a no artificial identity, but together with the local and global connectivity, to establish the base for the possibility of developing a new one.
One may have to accept the fact that the urbanity as is known has been transformed. The current experience as a contiguous stenography of realms; public and private, void and solid, nature and artificial, which became problematic in the past, nowadays, such contradistinctions seem to be an opportunity. Hopefully, all these oppositions will be managed not in order to build an ersatz stenography, but a reconfigured urbanity. Hopefully, this new direction will take urbanity away from the machine principle to principle of life.
Some examples in China –for instance the water towns cities- show how the preservation of the natural resources has been the strongest factor to give to the urban place its own identity. In this circumstance, seemingly contrary rural and urban qualities have been able to be combined, and also to have the opportunity to explore the connection of all the hidden pre-existing qualities in the original territory.
In the new environment where city is a marketing concept, the new rules to produce urban habitat need to be modified. The understanding of networks, communications, connectivity, and flows need to prioritise the urban agenda. A flexible, absorbing, functional, surprising system might be developed. Yet, it will need to be integrated with the existing urban territory intelligence, and with the global system at large.
It will be necessary to resist the normal compulsion to make a sweeping gesture that defines the identity of a site and separates it from the rest of the system. By not creating a monolithic entity imposed on the territory but a regime that stimulates cultural activities and spaces throughout the system. The system needs to be porous like a sponge, but not hermetic like a bubble.
theater in cultural island
白沙-滨水新城,郑州,中国
重塑社会起源
曼纽尔 纳瓦罗, 2012年1月写于北京
序言
白沙“滨水新城”皆在把独到的城市设计方法与中国传统城市文明融于一体。作为郑汴新区(连接郑州东部与开封西部地区)的一部分,郑州新区是河南省未来发展进程中的一个重点城区项目。白沙产业集聚区占地约42平方公里,主要容纳科学教育研发与创新型行业,将成为重要的城市中心,并集居住、管理、休闲、文化建筑与相应的城市服务于一体。
我们提议,在跨区运河两岸修建一个新的滨河区,以体现城市身份的既定特征以及引领长江沿岸中国古都的开拓精神。新的公共场所、交通基础设施、综合景观与具备高建筑品质的塔楼,以水相连,将成就一个宜居永续江城。如此,我们将糅合当代郑州与其古老历史传统,呈现旧城记忆与创新体验的完美结合。
“
细说身份
”
说起“身份”一词,大部分现代学家给予的描述为:一个用来形容可被辨认、识别事物的词语。身份一词通常被用来描述与物体有关的实存事物,如:实体、地点、资产;非存在事物:记忆……现代学家们将人置于特定的“身份”概念中,使得他/她成为一个可被辨别的对象;同样,一处地点也因它独有的品质而赢得它特有的身份属性。与此同时,“身份”一词曾被用作形容词,用来描述某人对实体、单体的个人理解。然而,它的理解范围应处于一个可被压缩的“框架“内。
古希腊哲学家,尤其亚里士多德曾提出:人类无非社会类动物。本质上讲,人类具有一定的言语能力,具备利用言语与族内的共同点进行有效互动,因此,人类的这一社会行为无形地为他们圈画出了一副社会“框架”;然而,问题在于怎样制定这一“框架”、以哪些潜力元素拼凑以及如何适当配置其框架?其实,当所谓的“广普空间”横扫大地之时,“身份”一词早已身处险情之地了。继Rem Koolhaas推出“广普城市”理论(毫无质量、城市大众化,以便竞争其他城市规划对手)之后,领土身份丢失等诸类问题相继浮出水面。
尽管现存着这类分离现象与泛型范式现象无处不在,自然领域依旧不断地回绝这类城市规划举动。虽然我们能够通过各种社会表现发现泛型范式现象,但发现广普领域的机会可谓凤毛麟角,因此,探寻广普之城的道路也许充满着艰辛。以白沙组团这一城市规划项目为例,融合当地特点与现代文明的同时创建高度联通、空间混合之城之时,一些社会问题也已得到相应解答;与其相对应的,这种家喻户晓的规整化一空间理念已不再隶属于某一特定社会体制,因此,规整化一的理念无形中滋养了城市庸俗化的进程。
通过秉承先存城市形态学的重要意义加之景观关联,其意图通过地域定义来培养当地居民们对地域的归属感。
城市构架
对城市形态学的理解意味着将白沙城市规划沿“节点”依次展开,换言之,白沙的城市规划基于对许定居点的认识;虽然发达的城市网络决定了一座新型多中心级城市的宿命,但要建立在高品质的城市质量前提下。
这里所指的“节点”指的是混合功能区域,它们的功能在于激发城市的活力并创造一套传流不息的操作系统。伟大的哲学家克里斯托佛•亚历山大曾指出:“人类需有一处房,一街坊的归属感”,他昔日的话语在当今社会下依就意义深刻。“城中城”这一城市规划理念也非触不可及,只要将城市窝蜂重组为一处由众多独立部落相连而成的城市网络、再重新调配城市区域内的密度、紧凑度以及混合应用街区并以公共交通系统为联通;重置城市规模、多样性、繁杂性、对内及对外连接口等条件就定能实现这一理念。
问题不在于回首往日,探索过去的城市配置理念,而在于当近我们如何再次给予旧物新的认识。不试图追溯十九世界理想街坊效应,而是吸取昔日经验,并将之与当代潮流、动态相结合。当地特色如:海域、干渠、山脉、能源和公共基础设施的整套组合加之极端的社会、经济因素又丰富了城市图景;从而,一座及优美、高效、极具社会价值之城便由此诞生。
浅谈景观
就“社会领域”一词,笼统意义上,仅为“社区单位”之意,语出源自Company Towns (以企业或公司为中心的工业城镇),美国的工业城就是这样一处公司间相互置换服务的城市系统。就此说法之上,克拉伦斯•亚瑟•博瑞于1929年提出旧范理念,试图说服Athen Charter理念,其实谈论的都是由混合功能区域所组之城。
与此相反,Hilberseimer指出的立体城市,即由宽阔的机动车道交织而成,极端地彰显了可适应全球发展系统。
尽管Hilberseimer出版的《新城中心》里提到的理念尚且含糊,但它很好的向人们阐释了将大都市实施有效分解的措施带给整个城市图景带来的气息。如今,高速发达的科技使得密集城市结构组合、都市景观畅游及全套可持续发展系统正常运作的理想得以实现。
看似合理,却又相悖;现代科技的应用与基础设施的贯彻使得这一令人震惊的理念带到这片原始的村庄,使得这片村落中人文得以互动、关联、相互依存。幸运的是,人类的“身份感”并没有伴随睡梦而消失,当地那先存的物质条件早已摸索到它适度的都市结构配置–genius loci-。在当地居民试图从周围的物质元素中追溯往日回忆之时,白沙新区正鼓舞着人们走进自然的怀抱,并走向新城市纪元。白沙新区城市规划项目皆为开发一处50万常住人口的新区,新区内含多个相互关联的活动中心,各个活动中心由发达、便捷的公共交通系统连接,降级后的次级中心由辅助了自然遗产与人造遗产间的联系。
昔日简约的运作系统成就了今日运作系统的辉煌。然而,与开发河南白沙为一座完整城市相反的是,在城内设置多个功能多样的、自给自足的网点。在地面上难以实现的复杂体系可以通过这些贯通的城市网点来实现,此类城市网点将发展成一套复杂的城市网络,而非强硬地划分城市功能。
在这样一座“网点之城”内,实体物质与非物质元素以两种尺度(庞大繁杂交通系统与自然景观路网)驰骋于内,使得城市生成一副交错复杂、处处都为景观过渡的图像。
白沙,作为一项庞杂、智能的新区的开发项目,渴求现存建筑实体、现存社区和现存文化等元素补给,其目的在于最大程度化丰富当地居民对于地域的切身感受。长远角度上来讲,将引起当今逐渐消失的文化与身份的话题。
另一方面,21世纪发达便捷的基础设施覆盖使得白沙与北京、香港相连,这又为当地提供了向世界展示自己的理想平台。当地被保留下来的现存条件将鼓舞着本地与世界接轨的进程,摒弃空洞功能定义的建筑,为新城开发铺垫了无限可能。
也许,当今公众对城市规划的认识被颠覆。当今,领域划分如速记般飞舞于图纸之上;公有与私有、虚与实、自然与仿造等都是往日的烦恼与问题,可如今,这类对比却巧妙般地成为契机。希望这类反差得到合理应用、积极的应用在城市风格建设上,避免仿制品泛滥于世。同时,也期待这新方向能将都市风格脱离于机械教条,赋予城市生命与活力。就中国部分城市为例,如水乡城市,明显地说明了自然景区的保护对城市身份定义的重要以此为例,看似田园与都市风格迥异,但两者仍可以完美的结合。除此之外,这样的组合带给了这个城市一缕希望:在这片原始区域内继续探索、发现更多潜伏着的先存品质之间的关联。
在这一崭新的环境下,“城市”一词被视为市场概念。为营造都市消遣地带的规则需进行适当修改。对于网络、通讯、链接及交通须有正确理解并给予优先考虑,顺从都市作息规律需要。这样,一套灵活、承压、功能丰富、令人惊艳的城市系统才有得以被开发的可能性。当然,地区系统还有待与国际系统接轨、综合。冲动、非理智地将整片区域内划分孤立、零散的用地功能的举措应极力抗拒,其意义极为重要。
通过改变在特定地域内强行制造一座单体之城策略,取而代之创建一套社会体制,它能在都市系统内恒久地激发文化、鼓舞活动。和谐的都市系统应像海绵一样有张有弛,而非泡沫般无缝窒息。
创作年代: 2012至今
类型: 参赛
状态: 方案
业主:郑州市中牟产业园区管委会
项目: 总面积4900公顷; 其中包括:当地行政区、商业及办公、居住、健身、学校及公共
设施、工业等总占地面积34,900,000平方米。
参赛团队: Nieto Sobejano与 LATITUDE
合作伙伴: LAUR Studio (景观设计); Juan de Dios Hernández y Jesús Rey (模型设计)
Credits;
YEAR: 2012-
TYPE: First Prize Competition
STATUS: Ongoing
CLIENT: Zhengzhou Zhongmu Industrial district administrative Committee
PROGRAM: 4900hectares of total area; 34,900,000m2 including Local
Administration, Commercial and Office Space, Residential, Sport facilities,
Education and Public Facilities, and industry.
TEAM: Nieto Sobejano & LATITUDE
COLLABORATORS: LAUR Studio (Landscape); Juan de Dios Hernández y Jesús Rey
(Model)
{{item.text_origin}}

