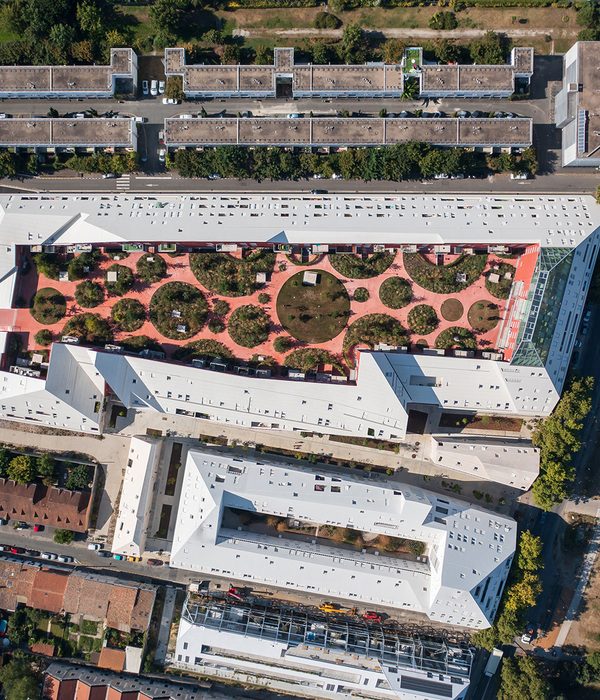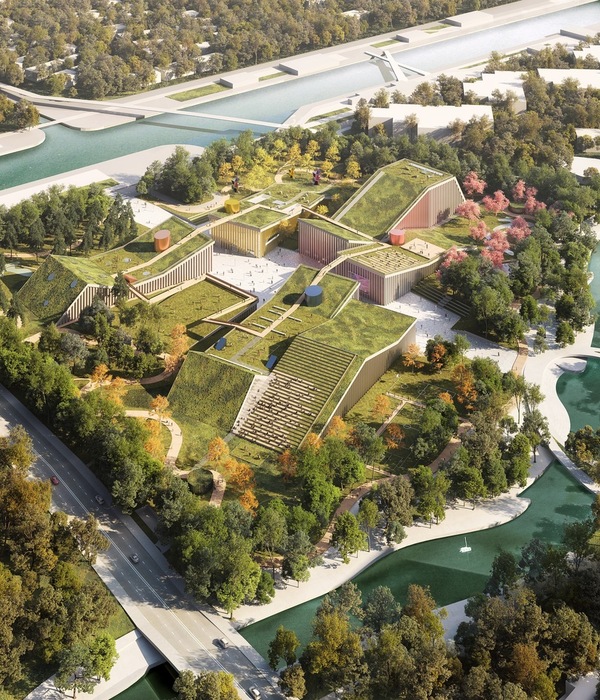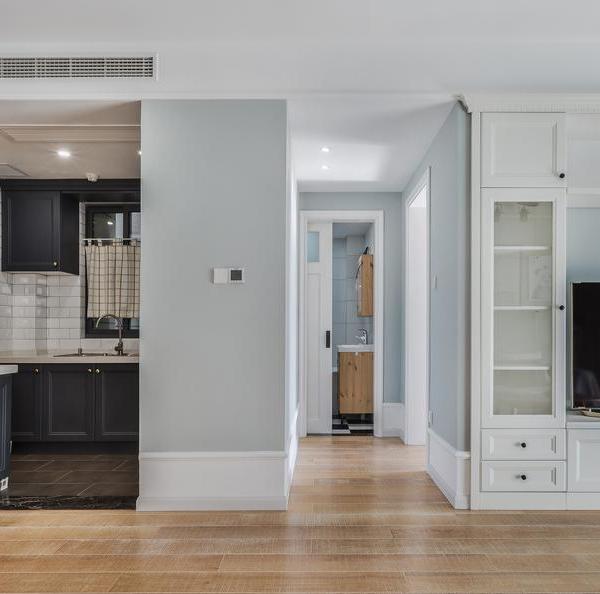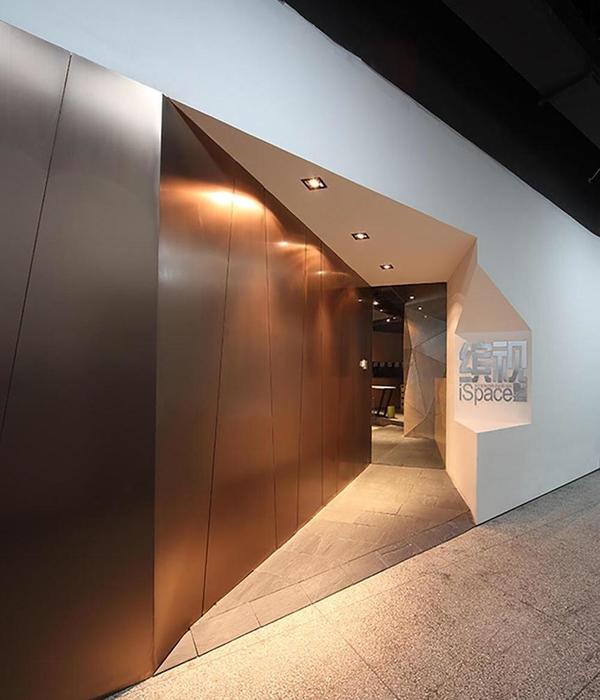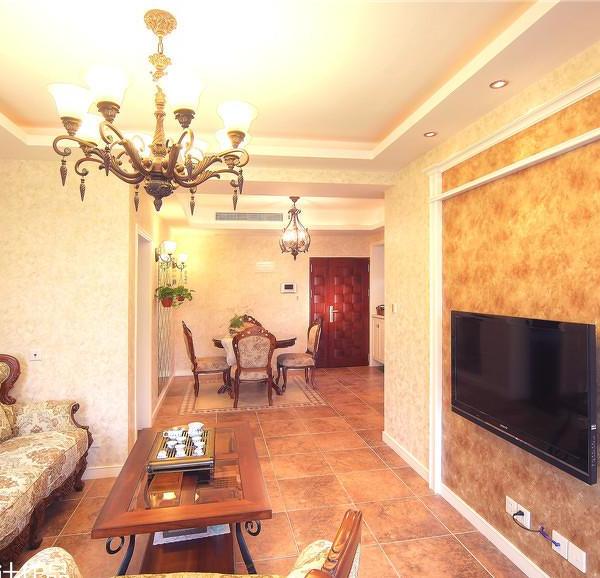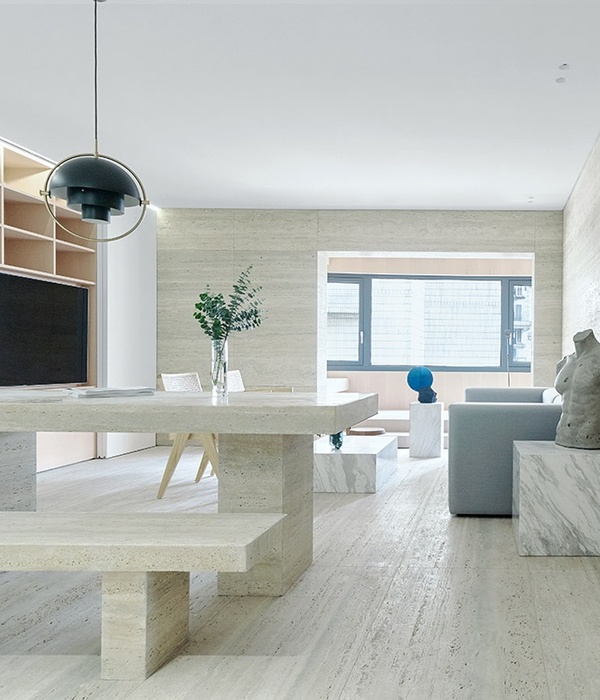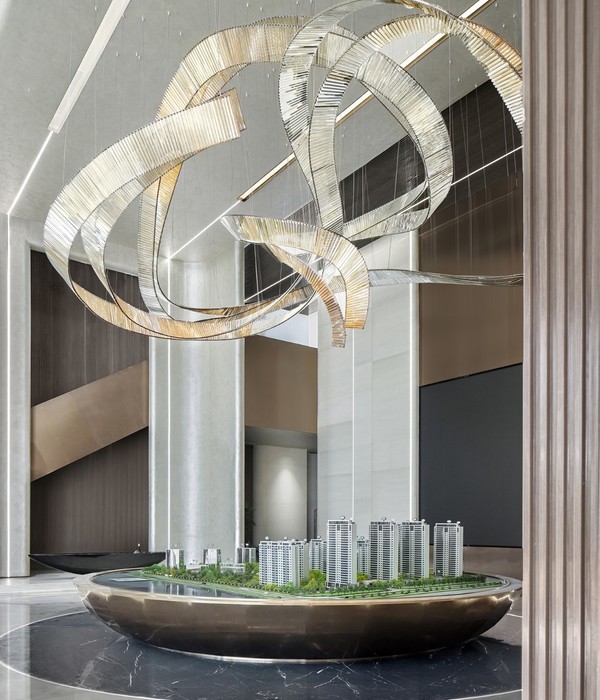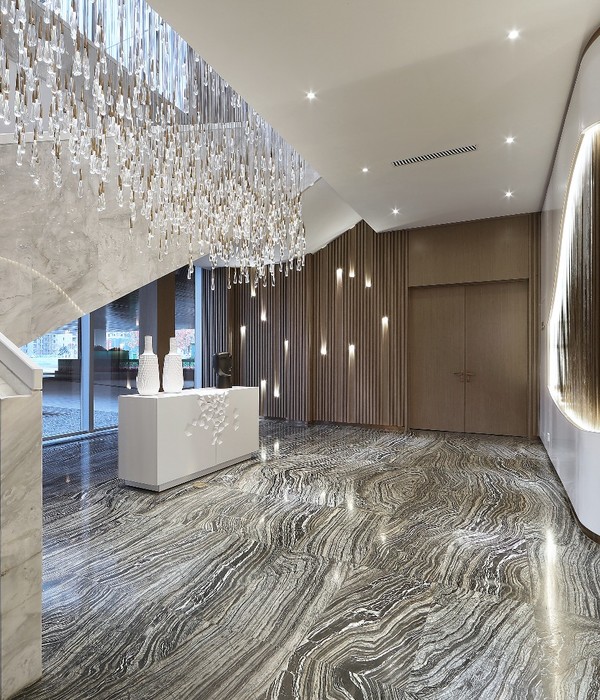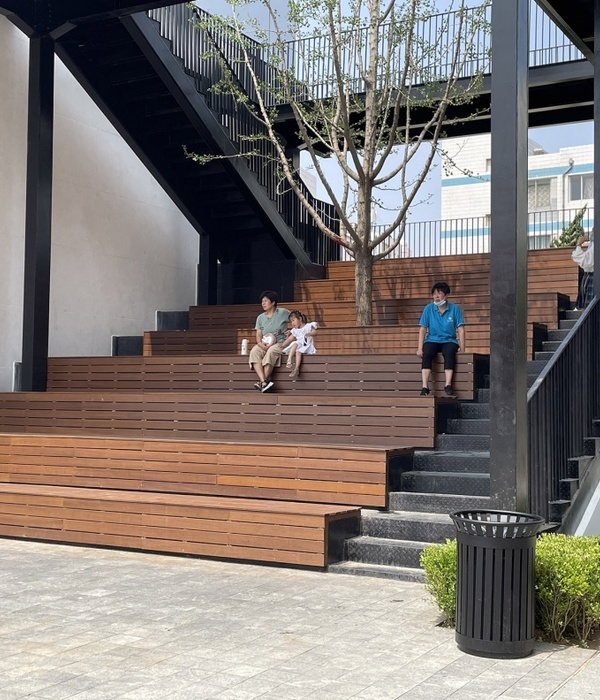纽约的建筑师及评论家
Tiago Barros
提出了
Sky Network
:一种新的,而在纽约垂直空间生长的桥梁。这个构想在纽约博物馆将展出到
2012
年的
7
月
15
日。
该系统联系建筑物,但是脱离公园,空地和城市其它环境,占普通街道面积
20—30%
的比例,与建筑相通的部分,商业会得到进一步的加强发展。其本质是一个轻型结构的运动传感器,人们在上方的行为通过下方的显示屏显示。这里无车。人们在上面自由,同时可以体会各种有趣景色和空间类型。这个新的灵活有机体挑战城市现有的网络,它并非一个强加的结构,而是一个活性,潜伏式解决方案。也许以后这个可持续发展的系统高度在未来能接近超高层建筑的顶端。纽约市的生活方式也将得到很大的改变。
New York City grows vertically, so should its public space!
Sky Network is a multi-layered bridge network system laid out on top of the original New York’s 1811 orthogonal grid plan.
This new network system reacts to its urban context by connecting to surrounding buildings at strategic locations and detaching away from others, such as, monuments, parks or empty lots. The new system occupies only 20% to 30% of the street area below, cantilevering from anchor to anchor and avoiding any columns along the way. The already complex street tissue remains unchanged. At the anchor locations, the nearby areas are to be developed and enhanced commercially while vertical egresses are provided inside the buildings.
In its essence, it is a lightweight structure with motion sensors that would result in street lighting and signage below. LED panels are installed on the bridge’s underside and provide a constant “studio lighting” for the street life below.
Sky Network is also a vehicle free zone that allows for a free flow of pedestrians and other eco-friendly ways of transportation. Unexpected and exciting new directional views and space types are instantly generated throughout the journey.
It’s a new flexible organism that questions and provokes the original rigid orthogonal grid system. Rather than imposing an urban structure, as it happens with an orthogonal net, it adjusts locally to the constructed territory. It is also a solution for a potential flooding scene, allowing the city to maintain its activity throughout and after the natural disaster.
Sky Network presents a long-term answer to the constant pressure for new territories and flows of people within the island of Manhattan. A progressive system for a sustainable future, in which networks can be laid out on top of each other, fulfilling the city’s vertical tendency to reach the sky. In return, the urban life-style quality of New York City is continuously improved and enhanced.
Tiago Barros’s work process has always been focused on a constant research and questioning of the modus operandi of living experiences. He searches for new multidisciplinary processes to question, reinvent and change the system addressing important contemporary and sustainable demands.
Tiago worked for nARCHITECTS in New York, USA as a project architect for the ABC Department Store Facades – Phase II – project in Beirut, Lebanon. He has worked with the Research and Development – Advanced Modeling team at Aedas Architects in London where he participated in various projects, such as, the Abu Dhabi Investment Council Headquarters in Abu Dhabi.
Tiago has worked as a Design Architect for Davis Brody Bond in New York. He was part of the World Trade Center Memorial Museum team. He has previously worked in Lisbon with Aires Mateus in projects such as the Park Hyatt hotel in Dublin and the Library and Central Archive in Lisbon.
Tiago holds a Master of Science in Advanced Architectural Design with Honors from the Graduate School of Architecture, Planning and Preservation at Columbia University in New York and a Bachelor of Architecture from Lusiada University in Lisbon. Tiago has been a visiting critic at GSAPP – Columbia University, the Cooper Union and Pratt Institute, all in New York City.
PROJECT DATA::
Competition name: The Greatest Grid: A Call for Ideas
Competition website:
http://archleague.org/2011/06/the-greatest-grid-a-call-for-ideas/
Exhibition dates: December 6, 2011 through July 15, 2012
Exhibition website:
Organizers: Architectural League in partnership with the Museum of the City of New York
Completition: October 2011
Design Team: Tiago Barros Photography: Tomaz Hipólito Location: New York, USA
All images courtesy TIAGO BARROS
MORE:
Tiago Barros
,更多请至:
{{item.text_origin}}

