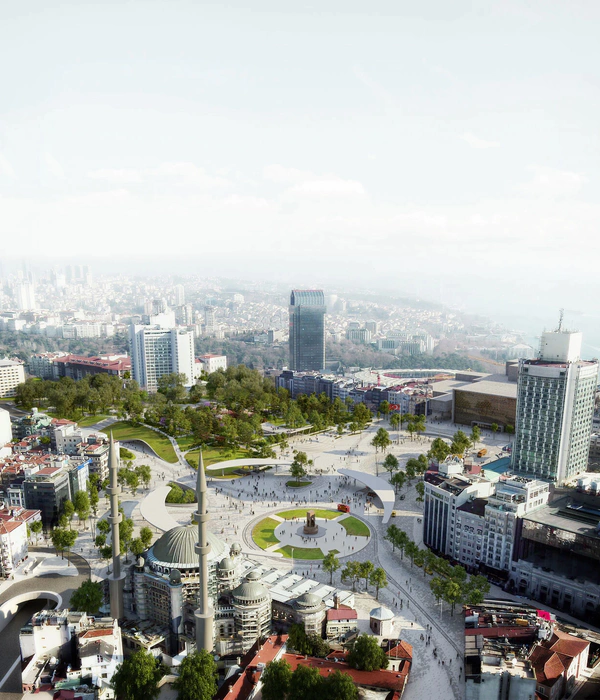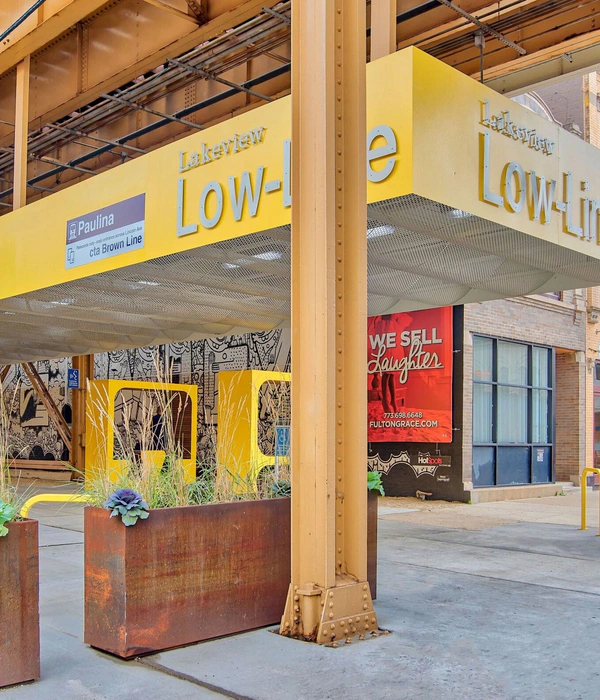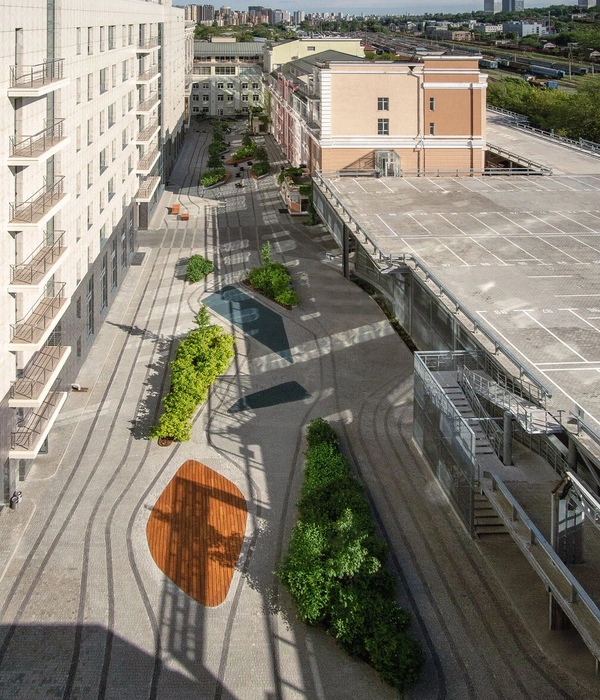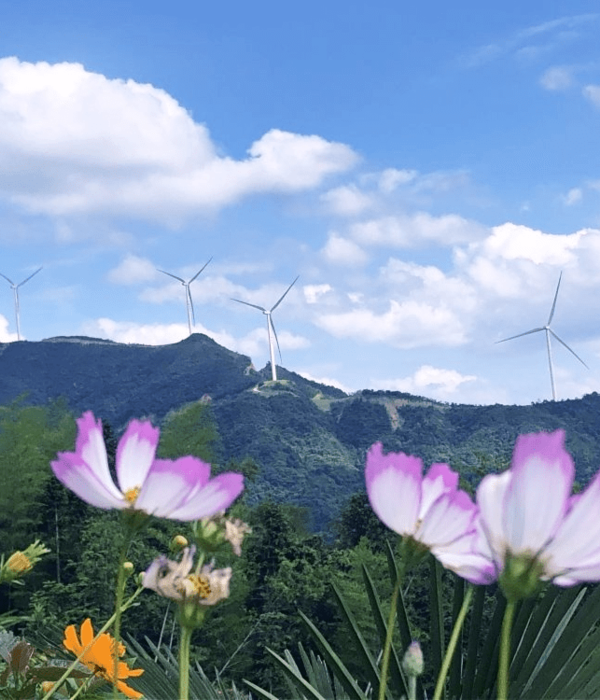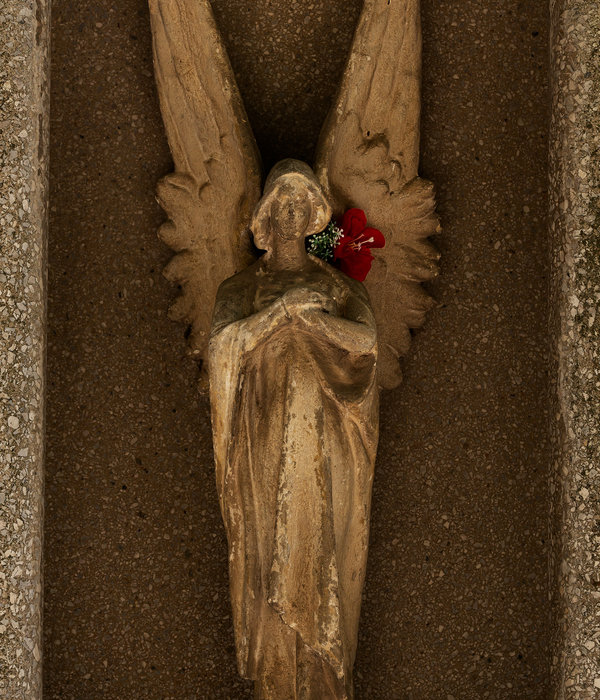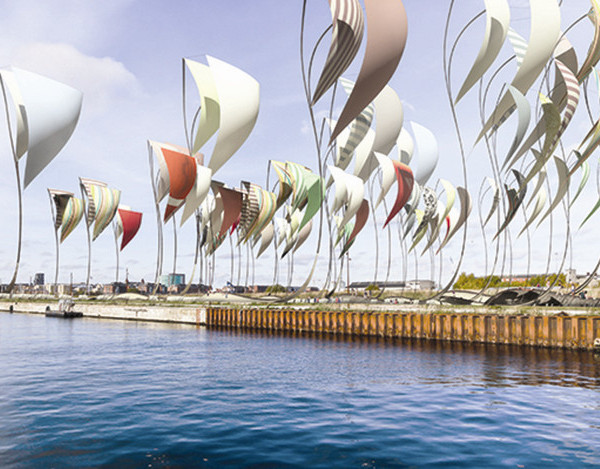该项目位于里斯本以北75公里处的一个叫Delgada的村庄,是一套带庭院的私人住宅。业主希望对房子进行翻修,并在内院中增加一个游泳池和一个凉亭。虽然是对一户房产进行设计,但设计师却将此项目作为了两个独立的任务进行了处理。
Our clients acquired a house and garden in Delgada, a hamlet 75 km north of Lisbon, and asked us to renovate the house and add a pergola with swimming pool to the garden. Being a commission for an interior renovation and a new work, we decided to consider them as 2 different projects: this project concerns the new work.
▼凉亭外观,混凝土构成的对称结构简洁有力,external view of the pergola with symmetric concrete structure, simple and robust
这座被大草坪环绕,结合着各种材料和装饰元素的房子, 试图在这样广袤的环境中寻求一种的尊严感和坚固感。设计师直觉上不想让凉亭和居住建筑有太大联系,但如果凉亭离建筑太远就会不方便。 因此借助厨房门前的两棵树,把凉亭设置在了和建筑平行的树木之间,并与前廊对齐。游泳池则被设置在了凉亭后面,配合南面山丘上种植的葡萄藤,苹果树和松树,整个气氛像是脱离了尘世。
The house, circled by a large lawn, couples materials and decorative elements of varied sources in search of a certain dignity and solidity. We intuitively rejected any idea of dialogue with this house, but it would not be convenient for the pergola to be too far from it. There were, near the kitchen door, 2 trees on the lawn. We placed the pergola between the trees, parallel to the house, aligned with the front porch. The pool, following the pergola, hastens over hills cultivated with vines, apple trees and pines to the south, leaving the neo-rustic world behind.
▼凉亭一侧为餐厅,一侧为泳池,延伸到景观之中,the pergola with dining space and a swimming pool, stretching into the natrue
▼凉亭位于原有的两棵树木之间,简洁整齐的混凝土柱与自然形成对比,又融于自然之中。The pergola is located between the tow original trees with neat concrete columns in a harmonious contrast with the nature
▼凉亭内部,穿过充满秩序的混凝土结构欣赏周边景观,给人以脱俗的感觉。View the nature through the sequential concrete columns from inside of the pergola, giving a sense of escaping from the busy world
仔细考虑周边地理条件,花园和房屋,观者可以感受到这组新的景观设计并不是与周边环境相互渗透的。相反,凉亭和泳池的对称形式和重复节奏倒让它们显得比周边其它事物更古老一些。 并且凉亭营造出了一种特别的气氛,能让人感觉它是透气,坚固且对周边环境变化十分敏感的。 混凝土中挖出的游泳池采用粉色大理石铺装,使池水呈现出了绿松石般的美丽色彩。
Careful consideration of geography, garden and house did not lead us to a process of osmosis, on the contrary: pergola and pool form a massive, symmetrical and repetitive ensemble that could be older than all the rest. The pergola builds a particular atmosphere, simultaneously domestic and permeable, robust and sensitive. The pool, clad in pink marble, unexpectedly cuts out the concrete and gives water an electric turquoise tone.
▼富有体量感的对称结构给人一种古老的感觉,the symmetrical structure produces an ancient feeling
▼游泳池伸入开阔的风景之中,池水呈现出美丽的绿松石色,swimming pool stretching into the open landscape with the water in an turquoise tone
▼游泳池细部,混凝土、粉色大理石和蓝绿色的池水形成对比,details of the swimming pool with contrast between concrete, pink marble and blue water
设计师试图只使用基本建筑元素,以一种不同于古典的或巴洛克式的基调,将古典或现代装饰风格联系起来,使该设计达到和谐的效果。设计师试图在建筑中打造出能够体现敞亮和阴影,私密和旷远相对比的氛围,并希望人身处在混凝土和石材中能够体验到这种感觉。 设计师对建筑能提供给人对生活感知的能力特别着迷,同时,他们认为这种感知是一种超脱建筑的时代感。
We tried to work only with fundamental architectural elements, coupling them in a way that is not classic or baroque, old or modern, but all that in unison. We sought light, shadows, close and distant context, to participate, as much as concrete and stone, in building this atmosphere. We are interested in the capacity of architecture to provide the living perception of each instant and, simultaneously, the consciousness of a time scale that transcends us.
▼利用基本混凝土构件营造丰富光影效果,produce rich light and shade effect by using simple concrete elements.
▼凉亭夜景,灯具嵌在混凝土柱中,柔和的暖色灯光照亮整个空间。Night view of the pergola. The lightings are concealed in the concrete columns, lightening the space with soft and warm light.
▼夜晚游泳池发出的绿色光彩与凉亭内的橙色灯光形成魅力对比。The green lighting tone of the swimming pool contrasts with the warm orange tone of the pergola in the night.
▼场地平面,site plan
▼凉亭和游泳池平面,the plan of the pergola and swimming.
▼凉亭和游泳池立面及剖面,the elevation and section of the pergola and swimming.
▼混凝土构件细节,the detail of concrete elements
PROJECT FILE
Project Name: Delgada 1
Project Location: Delgada, Bombarral, Portugal
Site Area: 7860 m2
Built Area: 136 m2
Project Completion: 2016
Project by: Camarim
Project Architects: Vasco Correia, Patrícia Sousa
Collaborators: Sebastien Alfaiate, Joana Ramos
Project: Camarim
Photos: Nelson Garrido
Structure: reinforced concrete
Exterior Finishings: reinforced concrete and pink marble from Estremoz
{{item.text_origin}}

