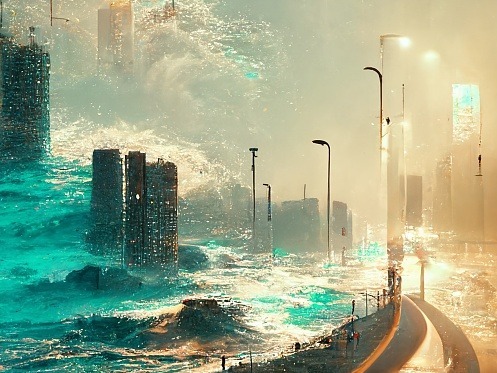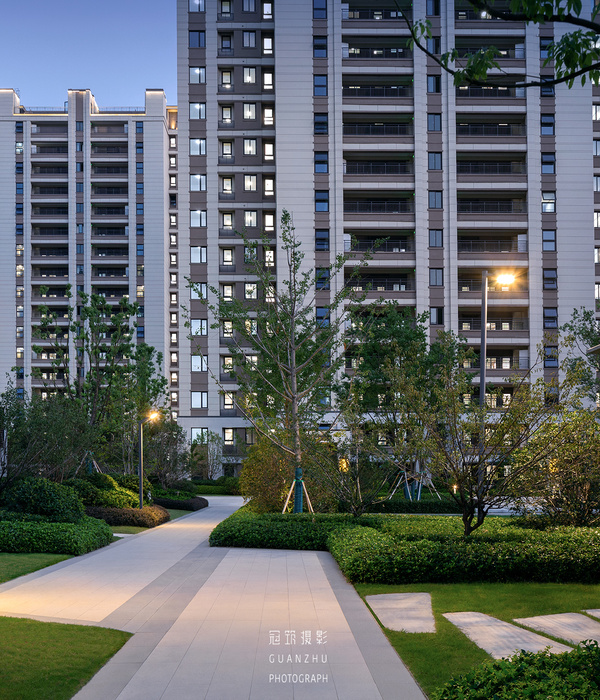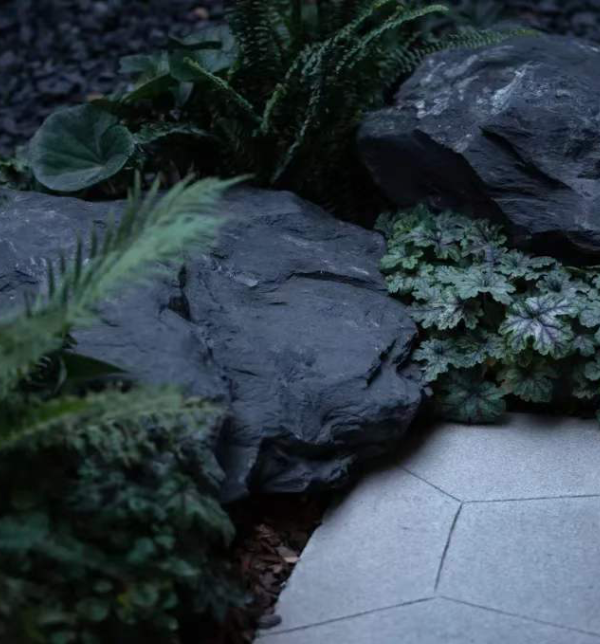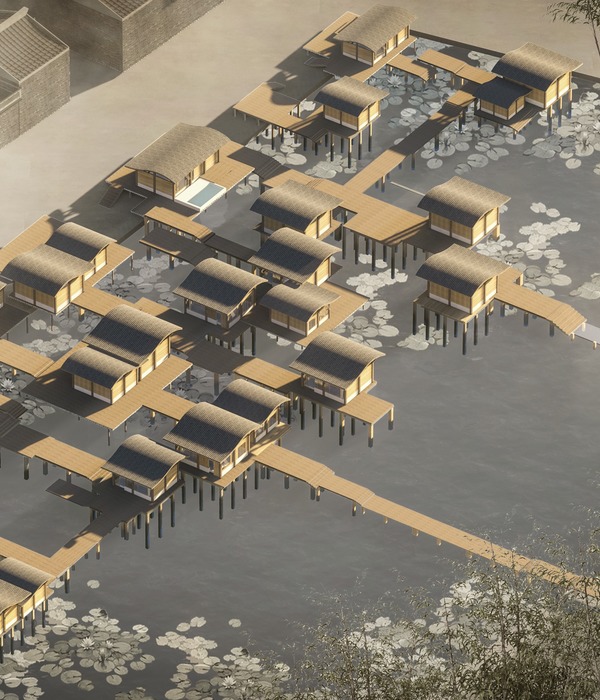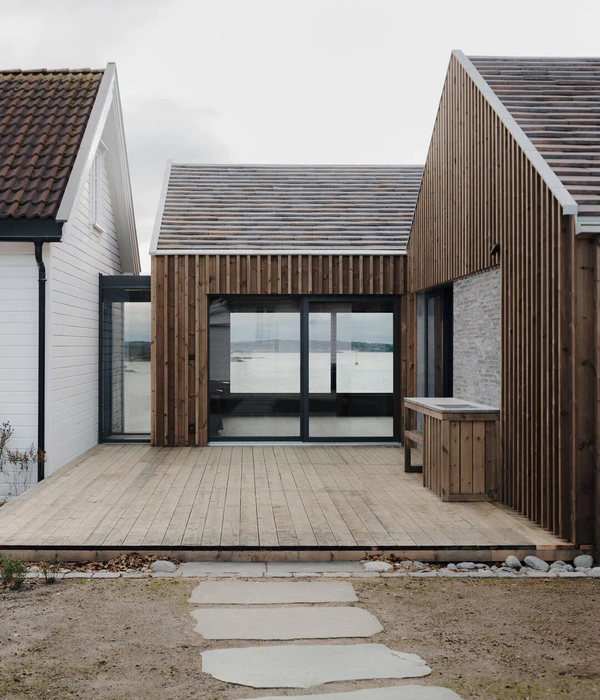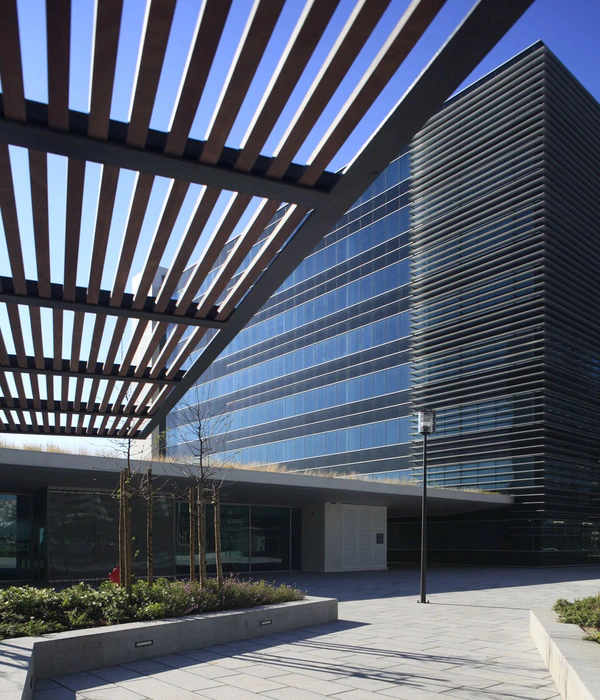Architect:Karol Zurawski
Location:Warsaw, Poland; | ;View Map
Project Year:2020
Category:Parks/Gardens;Urban Green Spaces
The project was carefully integrated into the local Vistula natural context and adapted to the very specific nature of the site, which is a floodplain. All of the canopies could be submerged. For this reason, the shape of the canopies was made soft and streamlined, so that when the river is flooded they offer as little resistance as possible to the force of the flowing river.
The canopies were designed using a modern ecological alternative to concrete - Cross-laminated timber. Plates of the canopies extend far beyond the wooden uprights to protect them and the picnic tables and benches beneath them from driving rain.
The construction of the canopies is largely cantilevered - the forces are distributed centrally around the uprights, hence the circular shape of the canopy and the division of the board into layers: the further away from the uprights, the less forces act in the ceiling and thus the thickness of the board can be reduced.
Having ecology in mind no concrete was used for foundations. Wooden piles were hammered into the ground as in the construction of a pier or breakwater. They were placed at a considerable depth of up to 6 meters so that they would be firmly embedded in the ground and provide sufficient resistance to the buoyancy force of the canopies if they were to go underwater.
Architects: Karol Zurawski
Landscape architect: Łukasz Kowalski
Local structural engineer: Wojciech Kapela
Structural engineer: Neven Kostic
Hydrologist: Piotr Kuźniar
▼项目更多图片
{{item.text_origin}}

