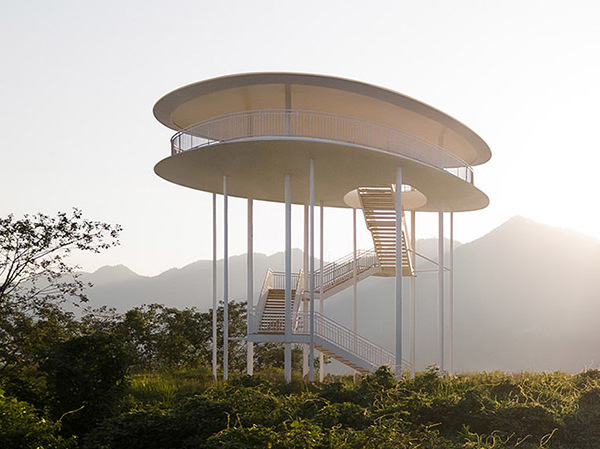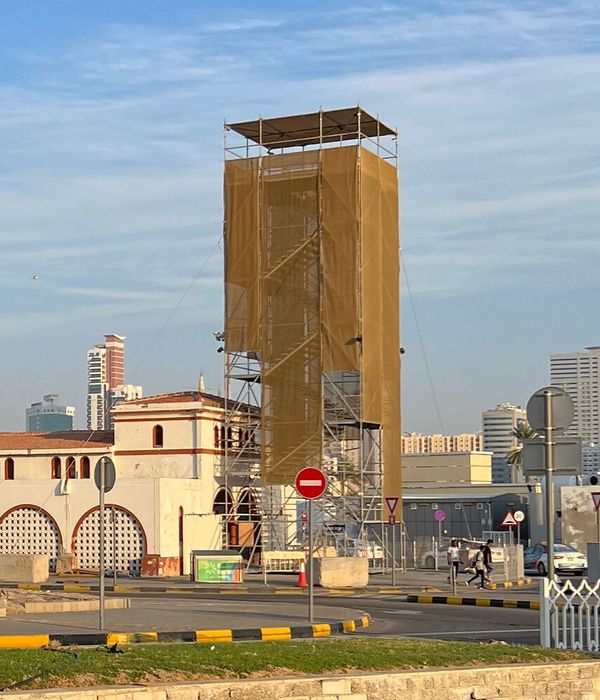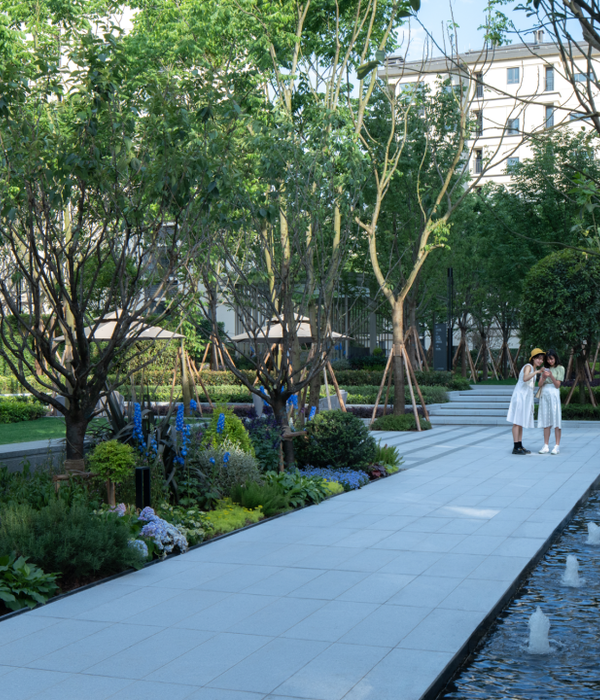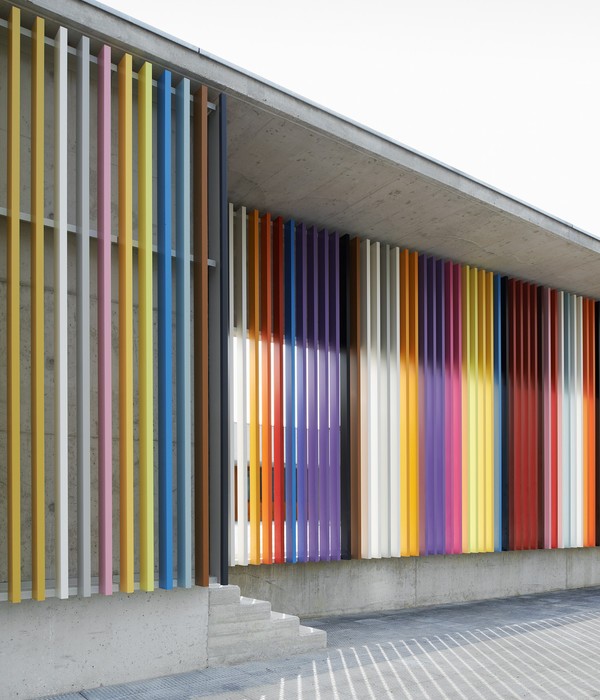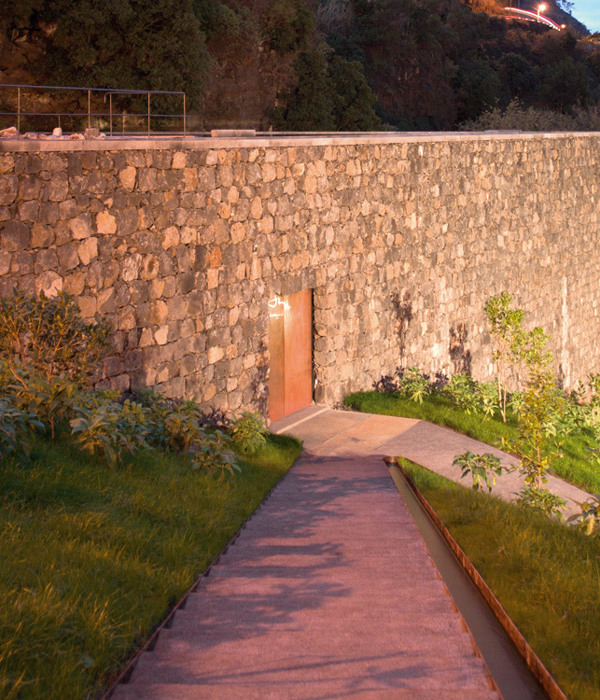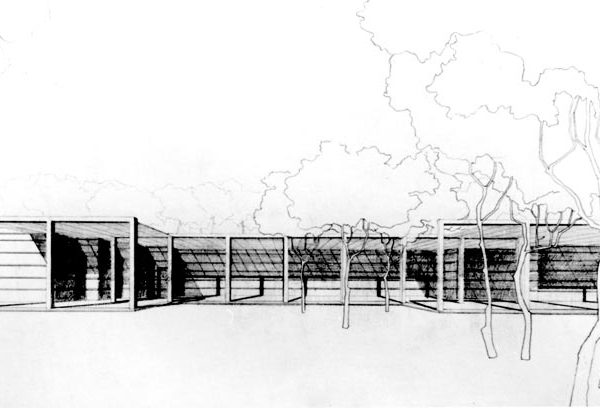Architect:Guillermo Vázquez Consuegra Arquitecto
Location:Isla de la Cartuja, Sevilla; | ;View Map
Project Year:2019
Category:Parks/Gardens
The land of the intervention is located on the right bank of the Guadalquivir River, bounded by the Navigation Pavilion and the Chapina Bridge on its north and south sides and west by the new route of the Path of the Discoveries. The edge of the river will delimit the perimeter to the east of the new gardens. These lands, with an area of approximately 40,000 m², formed the sector called Puerta Triana, South access to the grounds of the Universal Exhibition of Seville in 1992. It was a heterogeneous conglomerate of diverse episodes that poorly coexisted in an impassable and inhospitable enclosure, abandoned to their fate after the end of the Universal Exposition. Asphalted and earthen lands, destined for parking lots, formed the western edge in parallel to the Path of the Discoveries, while some groups of trees of different species and different sizes, descended downhill until they found the edge of the river, but being intercepted by the elongated line of construction of the Rowing Center that prevented an open and direct relationship of the trees with the banks of the Guadalquivir.
The remains of the dilapidated buildings of the Expo next to this building of the Sports Center make up an almost continuous screen, a solid built façade of these lands towards the river, preventing the future vegetation, which could extend along the plot, naturally approach the edge of the water. The proposal aims to generate a landscaped public space of quality from the pre-existence of the place: the horizontal esplanade, used today as a large surface car park and the sloping terrain towards the river dotted by the presence of some groups of trees, in an advanced state of degradation and abandonment. In the general intervention strategy, the idea of demolishing all those pre-existing elements without constructive or architectural value will prevail in order to give preference to the presence of vegetation. Reduce construction in favour of green.
The proposal generates a new soil for this dispersed grove from the construction of green ellipses (plant set) that group the trees in forests. Among them, by negative, an isotropic network of routes is established, adapted to the existing topography. A walk, following the river bank, runs the plot lengthwise, facilitating access to the new Rowing Sports Center and allowing the connection between the Paseo de la O in Triana and the gardens that are located upstream, beyond the Pavilion of the Navigation. Drainage is a key issue in our project. The drainage network is established based on the perimeters of the ellipses, designed as rainwater surface channelling edges (all the pavement of the gardens is porous concrete), built through ditches that house a system of double drainage cells to enhance the infiltration of water into the subsoil. A sprinkler network will allow the introduction of new trees and creepers of woodlots.
The action is complemented by the construction of the new Municipal Rowing Center, now next to the Navigation Pavilion, in order to free the riverbank from construction and with the location of a large umbrella that will house different uses, a new and suggestive meeting and stay space. Conceived as a large metal pergola, galvanized and completely screwed, it is covered by a continuous climber plant. This element of three hundred meters in length and fifteen meters in width (the City Council reduced five meters from the initial project) builds a convenient barrier between the road of the Path of the Discoveries and the new gardens. A project in which criteria of rationality and profitability prevail as well as economy of gestures, well away from excesses and superfluous episodes. An adequate choice of materials, both for the construction and for the limited existing furniture, will guarantee at the same time the tight budget of the intervention as well as the low maintenance costs. A project that tries to offer a great variety of diverse and intertwined spaces: sunny and shady, meeting and relationship spaces but also spaces for stillness and tranquillity. Dynamic transit spaces and relaxed areas of stay. Spaces for everyone.
1. Quijada, prefabricados de hormigón y pistas deportivas – Porous Concrete Pavement and prefabricated concrete elements
2. Gmetal - Manufacture of Pergolas, Banks and paper bins – Design: Vázquez Consuegra
3. Ancoma - Gardening
▼项目更多图片
{{item.text_origin}}


