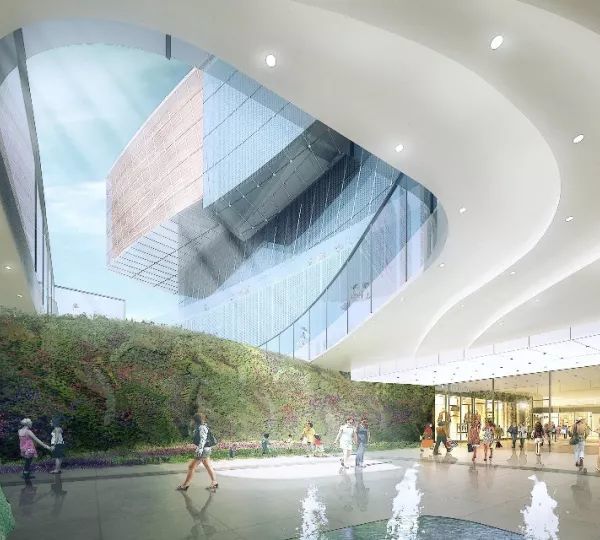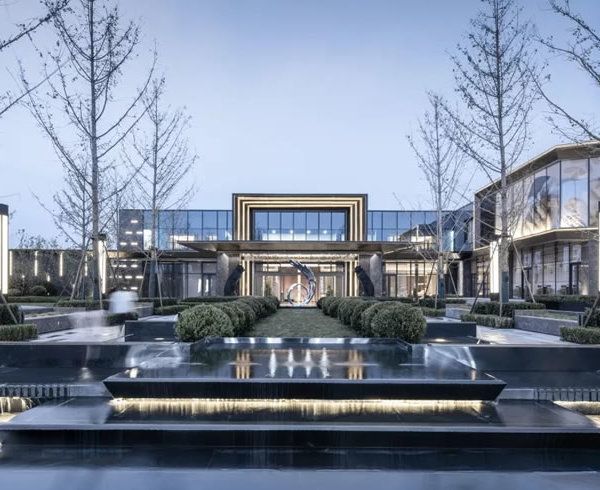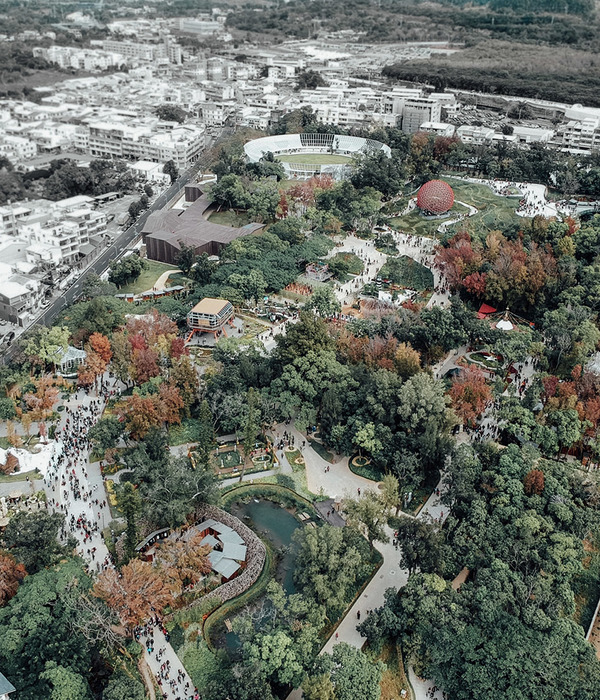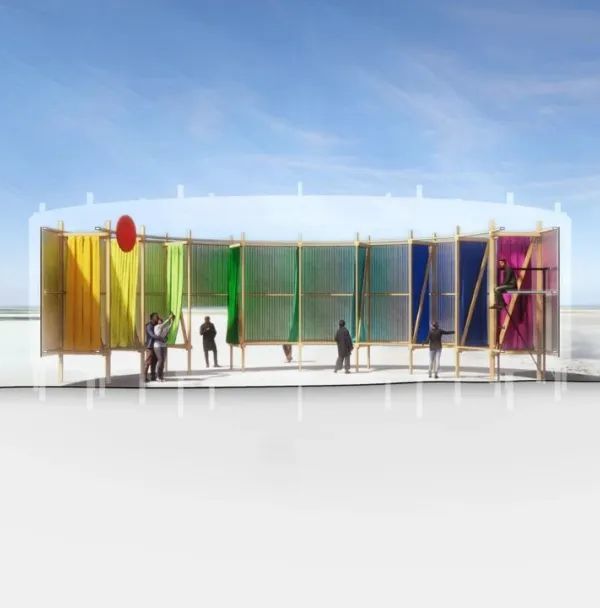景观塔位于重庆市两江协同创新区。园区内有明月湖与明月山,围绕明月湖布局了大量建筑,吸引了众多创业工作者驻留其间。为园区使用者提供俯瞰山水全景、放松身心之处的诉求便应运而生。我们受业主委托择地建塔。
The Landscape Tower is located in Liangjiang Synergy Innovation Zone in Chongqing. In the park, there is Mingyue Lake and the Mingyue Mountain. A large number of buildings have been laid out around Mingyue Lake. It has attracted many entrepreneurs to stay here. The idea of providing a place for the park users to relax with a panoramic view of the landscape was born. We were commissioned by the owner to select a site for the tower.
▼项目概览,Overall view © 白川
景观塔选址明月湖畔一处较高的山头:东可眺望明月山景,西可俯瞰明月湖色,近可环视建设中的园区。而景观塔伫立山林,其独立、独特、居高的位置也使其必然自成园区一景。
The landscape tower is located on a higher hill at the shore of Mingyue Lake: we could overlook the view of Mingyue Mountain from the east, the Mingyue Lake from the west, as well as the park under construction. The landscape tower stands on the mountain forest; its independent, unique and high position also makes it to become a scenic view in the park inevitably.
▼观湖,Lake View © 白川
▼夕阳下的景观塔,Landscape Tower under Sunset © 白川
设计空间结果也设计空间抵达路径 Design spatial outcomes and also design spatial arrival paths
“登高望远、凭栏远眺”是我们希望使用者登塔后的最终行为结果,而抵达结果的过程亦会影响结果情境的感受,故古人有“步移景异”之说。因此,设计登塔过程也是该设计的要点所在:从密林间沿山坡小径向景观塔拾级而上,顺着景观塔悬空的轻梯盘旋登高,感受视野从近处山林苍树到广袤湖天的渐渐扩大,再穿过狭小的平台入口,带来情绪的短暂收缩,继而抵达平台将更感登高的豁然开朗。
“Climb up to see far and enjoy the view from a distance” is the final behavior result we expect of the users after climbing the tower, and the process of arriving at the result also affects the feeling of the resultant situation, so the ancients had the saying of “step by step, the view is different”. Therefore, designing the process of climbing the tower is also the main point of the design: ascend the landscape tower along the hillside path to the landscape tower from the dense forest, climb up the light ladder hovering along the landscape tower, feel the gradual expansion of vision from the near mountains and trees to the vastness of the lake and the sky, and then through the narrow entrance to the platform, which will bring about a short-lived contraction of the mood, and then arrival at the platform will make people come to a wider clearing.
▼临湖,By the Lake © 白川
▼远眺景观塔,View Landscape Tower from a Distance © 白川
景观塔的形式取意“明月”,拟形“渐盈凸月”,是近“圆满”的月相,包含了设计师的美好寓意。为了让景观塔既有独立的物质存在感,又能掩映山林与环境相应,设计着力对其轻盈、纤薄、纯粹感的塑造,希望其宛若一轮明月漂浮山间。
The form of the landscape tower takes the meaning of “bright moon”, and the proposed shape of “gradual surplus and convex moon” is a nearly “complete” moon phase, which contains the designer’s beautiful symbolism. In order to make the landscape tower has an independent sense of material existence, but also can reflect the mountains and the environment accordingly, the design focuses on its light, thin and pure sense of molding, hoping it is like a round of bright moon floating between the mountains.
▼项目鸟瞰,Aerial view © 白川
▼登顶风景,View from the Top © 白川
理性结构逻辑实现感性空间情境 Rational structural logic realizes perceptual spatial context
感性想象的赋形需要力学逻辑的理性实现,只有足够纤细的支撑结构方能实现建筑意向。空间——结构的一体化设计成为项目实现的关键要素。
The shape of perceptual imagination requires the rational realization of mechanical logic, and only a thin enough supporting structure can realize the architectural intention. The integrated design of space and structure becomes the key element for the realization of the project.
▼路径,Path © 白川
▼近景,Closer view © 白川
兼顾形态、楼梯路径、结构传力效率等,结构设计以“框架柱+摇摆柱+楼梯斜撑”共同构建项目的支撑体系: 6根框架柱传递竖向力并承担弯矩参与抗侧; 6根摇摆柱协助框架柱传递竖向力但不参与抗侧,以实现直径最小化; 楼梯斜梁体系环绕上升串联6根框架柱,形成类似支撑框架的抗侧力体系以增强结构整体性。
▼结构优化前后,Before and After Structural Optimization © gad杰地设计
▼景观塔结构,Landscape Tower Structure © gad杰地设计
Taking into account the form, stair paths, structural transmission efficiency, etc., the structural design is based on “frame columns + swing columns + inclined supports for staircases” to jointly build the project’s support system: The 6 frame columns transmit vertical forces and take up bending moments involved in lateral resistance; Six sway columns assist the frame columns in transmitting vertical forces but do not participate in lateral resistance to minimize diameter; The stairway diagonal beam system wraps around and rises in series with six frame columns to form a lateral force-resisting system similar to a braced frame to enhance structural integrity.
▼景观塔下,Under the Landscape Tower © 白川
若以常规钢柱长细比上限120反向测算,景观塔钢柱直径至少300mm,但这无法实现“轻盈、纤薄”漂浮感的设计诉求。因此,我们采用“高承载力-低延性”的性能化设计方法,通过提高钢柱的承载力富余突破常规长细比限制,最终实现框架柱直径245mm、长细比150,摇摆柱直径152mm,长细比200。
▼框架柱+摇摆柱的竖向力、抗侧力分担示意,Schematic drawing of vertical force and lateral force sharing of frame column + swing column © gad杰地设计
▼TMD施加前后水平晃动加速度对比,Comparison of Horizontal Sway Acceleration Before and After TMD Application © gad杰地设计
If calculating reversely as per the upper limit of conventional steel column length to slenderness ratio of 120, the diameter of the steel column of the landscape tower is at least 300mm, but this cannot realize the design request of “light, thin” floating sense. Therefore, we adopt the “high load-bearing capacity – low ductility” performance design method. By improving the load-bearing capacity surplus of the steel column to break through the conventional length and slenderness ratio limit, and ultimately realize a frame column diameter of 245mm with a length to slenderness ratio of 150, and a swinging column diameter of 152mm with a length to slenderness ratio of 200.
▼攀登路径,Climbing Trail © 白川
截面直径缩小带来结构侧向刚度削弱,即使承载力满足要求,风和规模人群活动中也会产生可感知的水平向晃动。为了改善体验的舒适度,考虑到结构刚度和重量受施工状况影响较大,项目在主体结构基本完工后进行振动实测,结合电算对体感舒适度进一步分析。最终通过增设4个500kg的调谐质量阻尼器(Tuned-Mass-Dampers,简称TMD),沿2个主轴方向布置的方式,实现减振效率超过50%。
The reduction of the cross-section diameter brings about a weakening lateral stiffness of the structure. Even if the load carrying capacity meets the requirements, the wind and scale crowd activities will produce perceptible horizontal sway. In order to improve the comfort of the experience, considering that the structural stiffness and weight are greatly affected by the construction conditions, the project conducted vibration measurements after the main structure was basically completed, and further analyzed the physical comfort by combining with electrical calculations. In the end, by adding four 500kg Tuned-Mass-Dampers (TMDs) arranged along two main axes, the vibration damping efficiency exceeded 50%.
▼楼梯细部,Details of the stairs © 白川
感性的设计情境与理性的力学逻辑推演在景观塔中融合实现,使其成为一个精妙的建构小品。
The emotional design context and rational mechanical logical deduction are fused and realized in the landscape tower, making it a subtle architectural vignette.
▼月下的景观塔,Landscape Tower Under the Moon © 白川
▼如月,Like the Moon © 白川
▼总平面图,Site Plan © gad杰地设计
▼一层平面图,First Floor Plan © gad杰地设计
▼二层平面图,Second Floor Plan © gad杰地设计
▼景观塔立面,Landscape Tower Elevation © gad杰地设计
▼景观塔剖面,Landscape Tower Section © gad杰地设计
▼景观塔大样,Sample of Landscape Tower © gad杰地设计
项目名称:协同创新区孵化加速器地块景观塔 项目地点:重庆两江新区协同创新区 设计时间:2022年7月 建成时间:2023年6月 建筑面积:131㎡ 设计单位:gad杰地设计 结构顾问:gad杰地设计 施工图设计:广东省建筑设计研究院有限公司 业主:重庆两江协同创新区建设投资发展有限公司 摄影:白川
Project Name: Synergy Innovation Zone Incubation Accelerator Site Landscape Tower Location: Synergy Innovation Zone, Liangjiang New District, Chongqing, China Design Time: July 2022 Completion Time: June 2023 Construction Area: 131㎡ Designed by: gad Structural Consultant: gad Construction Drawing Design: Guangdong Provincial Architectural Design & Research Institute Co.,Ltd. Owner: Chongqing Liangjiang Synergy Innovation Zone Construction and Investment Development Co.,Ltd. Photography: Bai Chuan
{{item.text_origin}}












