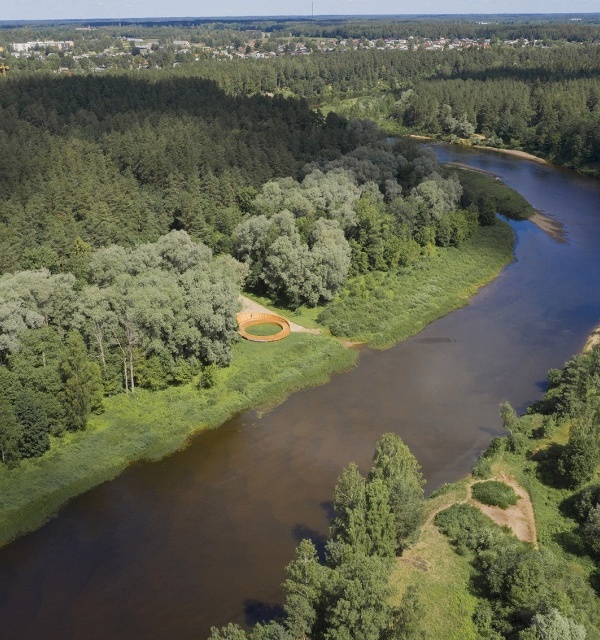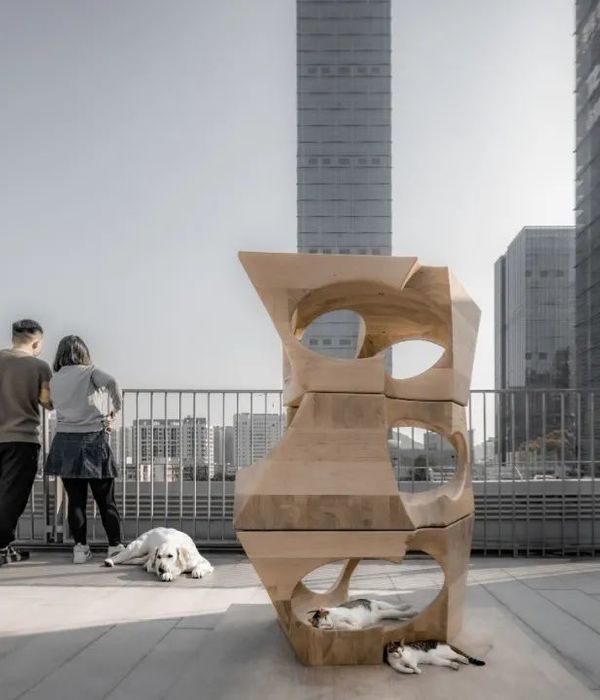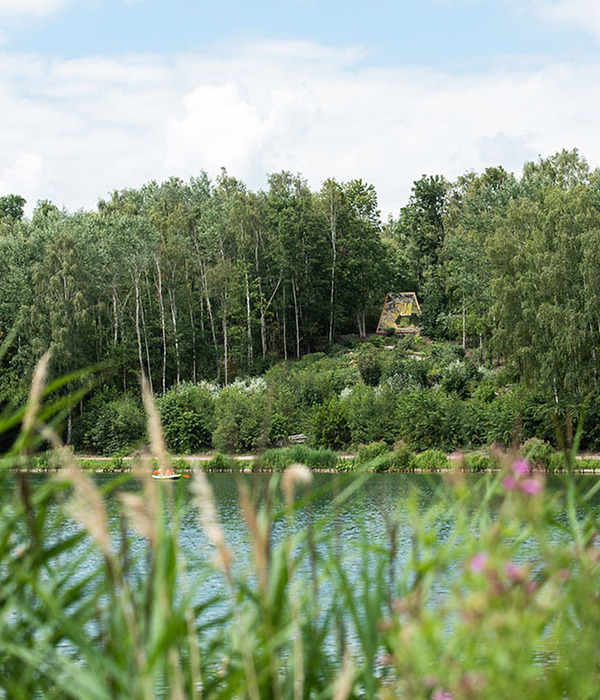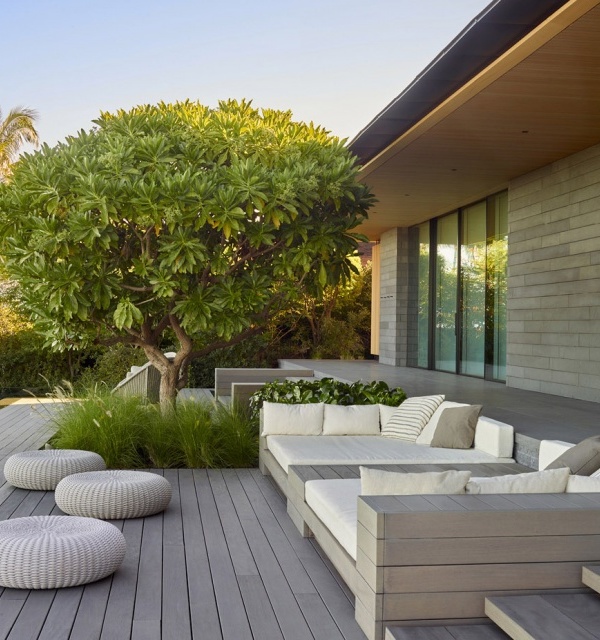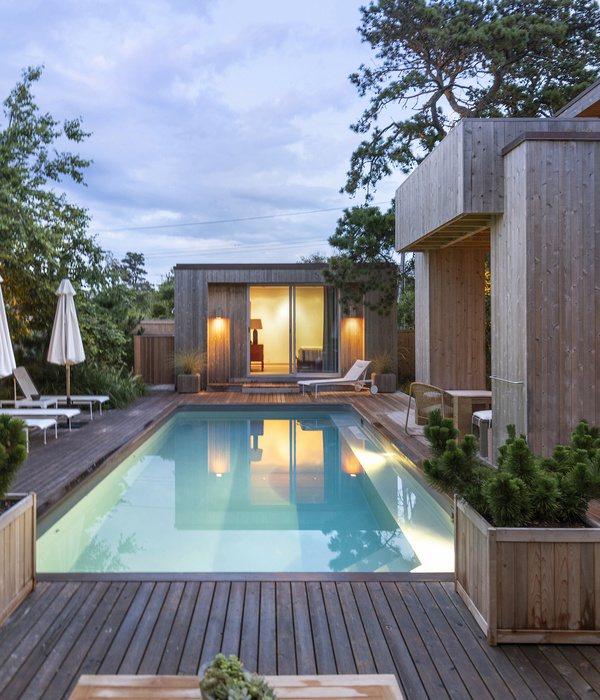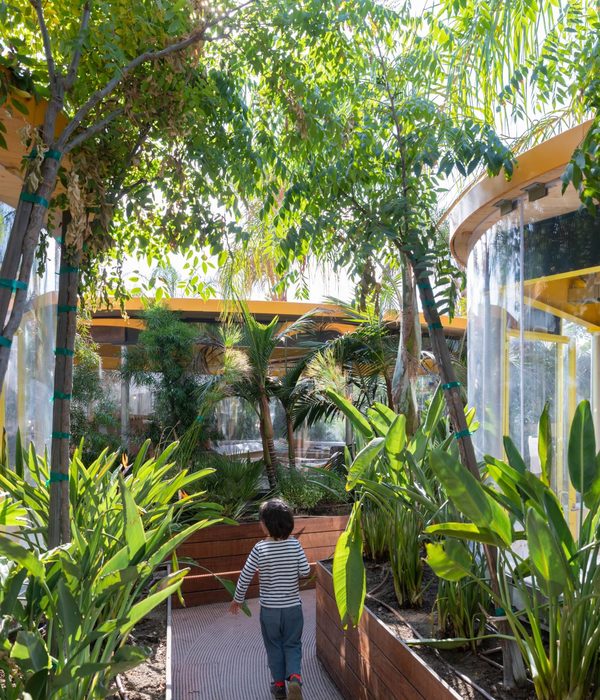Architect:zuloark;Santiago Pradilla;Manuel A. Monteserín Lahoz
Location:Chapinero, Bogotá, Bogota, Colombia; | ;View Map
Project Year:2019
Category:Urban Green Spaces;Sports Centres;Cultural Centres
It is said that Susan Sontag collected all the birthday presents she had been given throughout her life, still wrapped in the wrapping paper itself, and that she never opened any of them. For her, "collecting expresses a desire that flies freely and is always coupled to something else: it is a succession of desires. The true collector is not tied to what he collects, but to the fact of collecting".
Some people collect stickers, other paintings or dresses. This building in Chapinero in Bogota is a collector of happiness. And the fact is that there is not only one happiness, but there is a sort of different states of happiness tha t is felt in very different ways.
This building collects happiness through small daily transformations that provoke happy reactions in the inhabitants who live in it or walk through it. The building is therefore not trying to make people happier but to make them experience new happiness, happiness that no one has ever felt before. The building gets better the more new happiness it is able to provoke.
A public happiness felt collective when neighbours realized thattheirneighbourhood was gaining public space the day it was inaugurated.A mutant happiness that was appropriated by a mother who understood that the structure of the building changes as it adapts to the best conditions of the program that each floor accommodates.
A playful and resilient happiness when the children realized that the building was designed to evolve according to how they themselves used it.A vintage happiness felt by the building's workers when they discovered how, as the years went by, the building became more expert and its old age gave it an even more attractive air.
Unprecedented happiness when the passers-by discovered a new type of square in Bogota. A square where one is outdoors but not in the open air, where one lives in open spaces but not unprotected, and where it was very easy to meet new people.
Every day, thanks to its "inhabitants", the Chapinero building becomes something different and offers new happiness.
About the urban approach.
In order to increase its collection of happiness, the building had to be thought also as a collection of different urban spaces, and from the combination of these spaces, surprising situations appeared that provoked happiness that had never been thought to be provoked.
The tower materialized as a square assembled from other squares, with gardens, cobblestones and urban furniture, but also with domestic and interior environments. A new public space that made it possible to reduce costs but increase usability. As if by mixing different cities in the same place, new types of spaces appeared that had not been discovered before. The building relates in its own way to the street, in a continuous way through an organic topography that leads to a garden in height. As if Nolli's plan could have drawn spaces on a third floor.
The contest for La casa de La Felicidad in Bogotá proposed a very varied program: courts, swimming pool, auditorium, exhibition halls ... and very little budget.We understood that this could work in our favour and not be a problem.
We propose a building made up of a series of stacked, closed and open squares, and built with cheap materials.This approach offered us a raw and naked aesthetic that seemed very interesting to us.
The program that in the bases was limited by a certain surface, we thought that it could also present an altered or excited state. Like Goku when he becomes a super warrior. Therefore it should be flexible enough to fit the stipulated program but also their respective excited states. In this way, the exhibition area, for example, which was limited to 200m2 at the bases, could, at specific times, become a great design walk and spread throughout the building.
Each program was organized in one of the different layers that were piled up. Pool and changing rooms on the lower ground floor, access on the ground floor, the garden and the hill on the first floor, classrooms and laboratories on the second, the exhibition area on the third, auditorium on the fourth, changing rooms on the fifth and a court on the sixth floor crowning the building.A sum of places, a sum of happiness.
▼项目更多图片
{{item.text_origin}}


