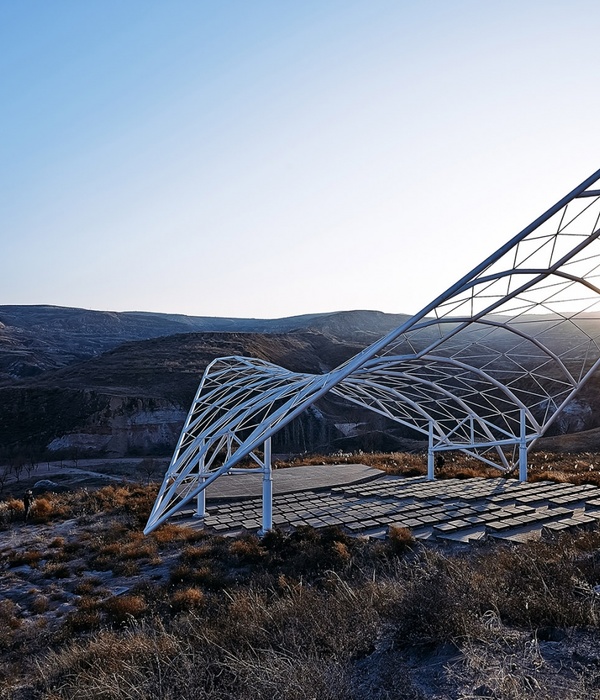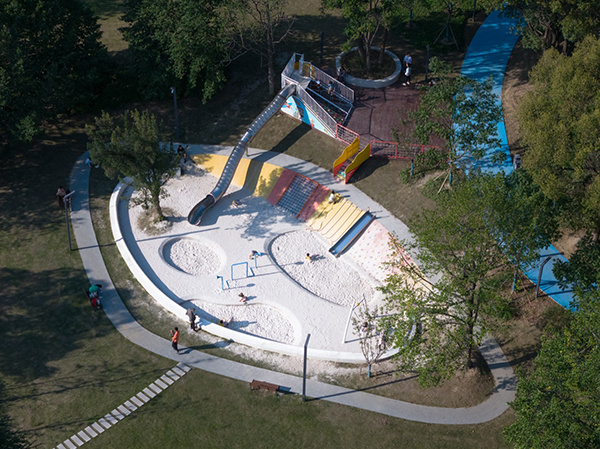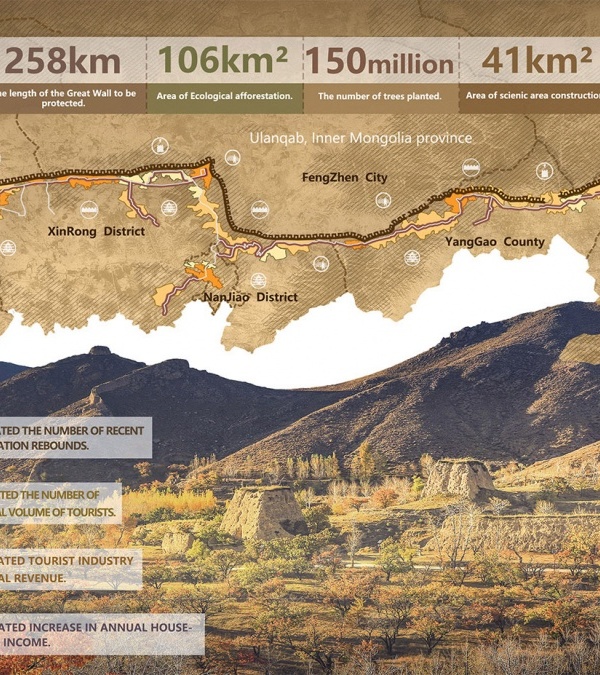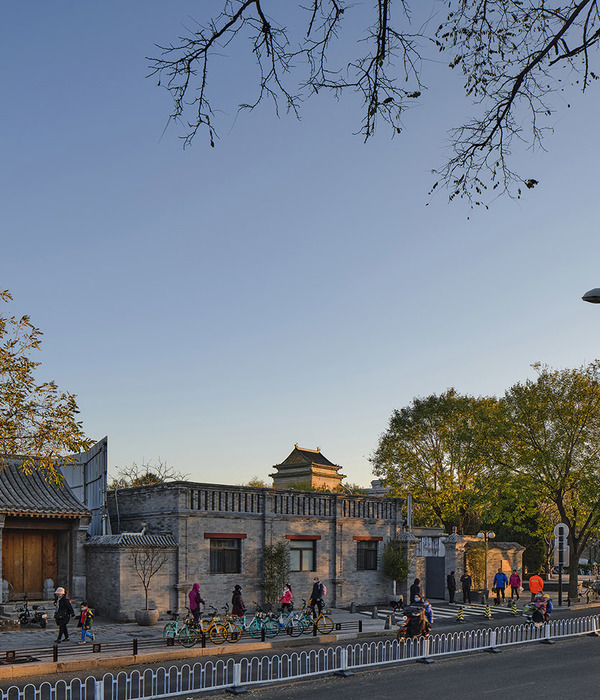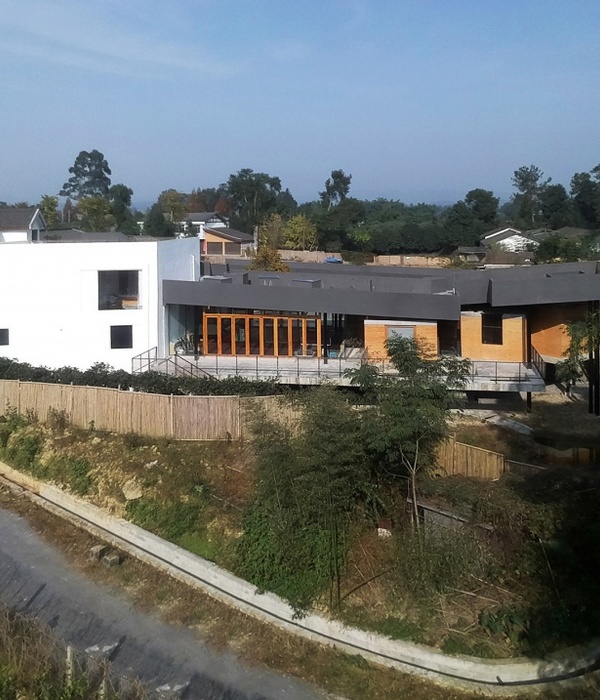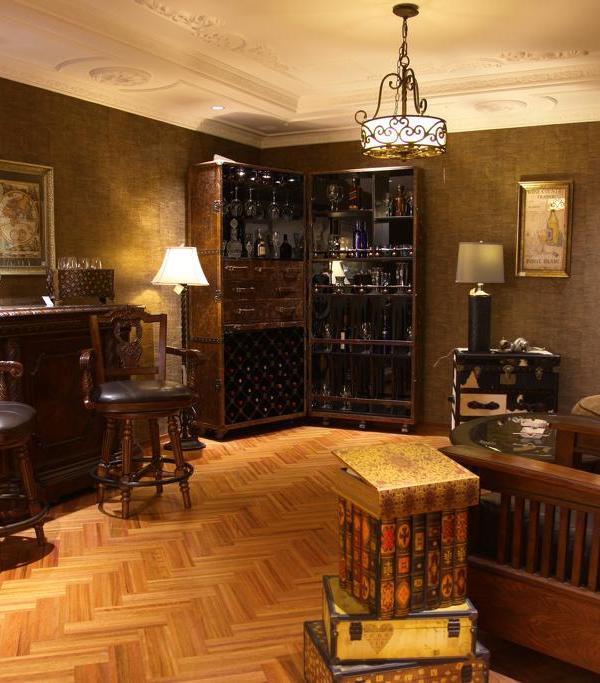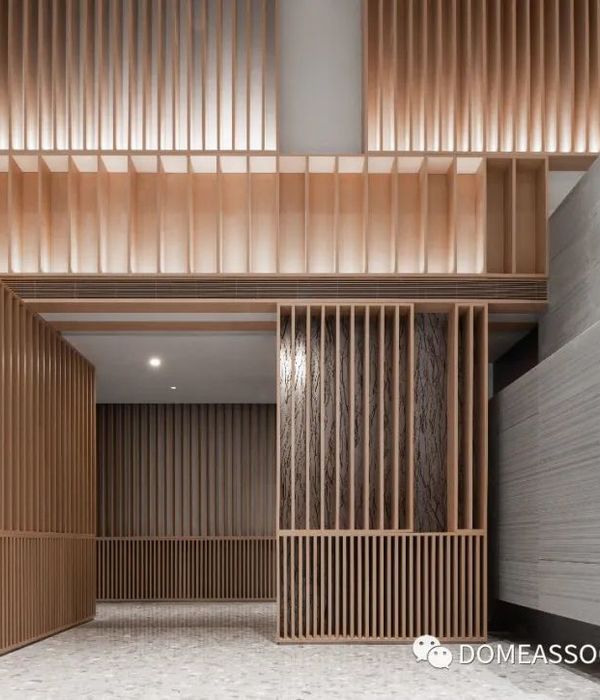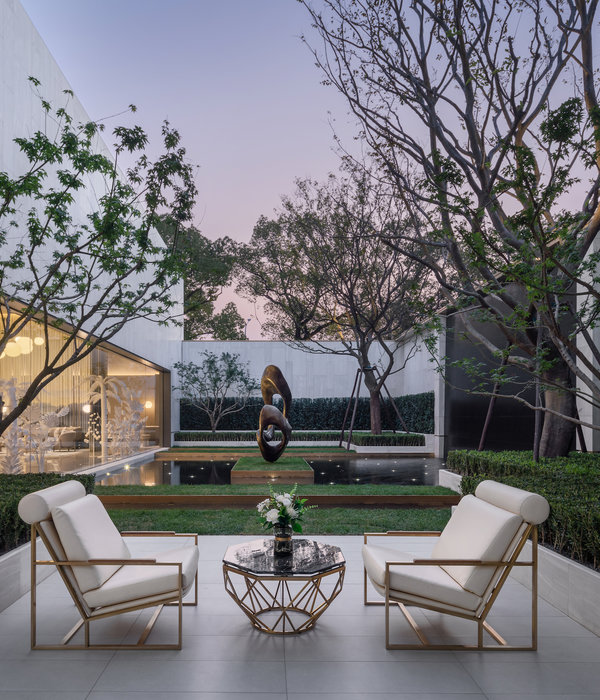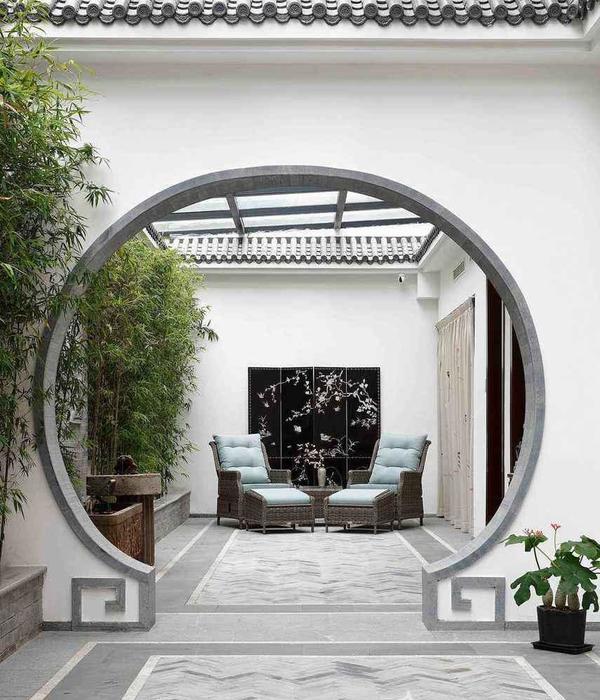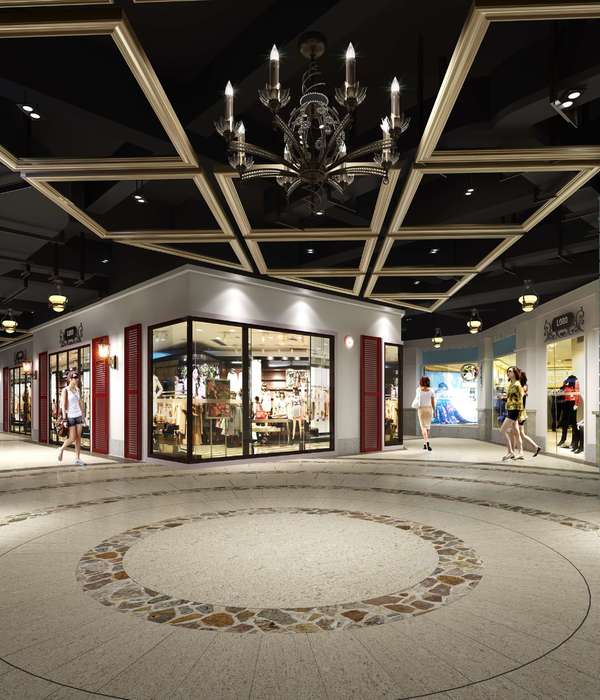- 项目名称:holLA
- 项目地点:好莱坞,洛杉矶
- 设计年份:2015-2017年
- 建筑公司:SelgasCano
- 项目负责人:JoseSelgas,LuciaCano
- 项目团队:Diego Cano-Lasso,María Levene,Inés Olavarrieta,Paolo Tringali,SixtoCordero,Víctor Jiménez,Sara Ouass,Pilar Cano-Lasso,CatalinaVázquez,Juan José Muñoz Muñoz,Julian Ocampo,Juan Saez Pedraja
- 客户:Second Home
SelgasCano:holLA是Second Home在好莱坞的新办公室,融合了经典的加州本土元素。holLA位于好莱坞东边一块占地90,800平方英尺的场地,现有两栋建筑,其中之一是由洛杉矶首位非洲裔美国建筑师保罗·威廉姆斯(Paul Williams)于1964年设计的一栋带有经典洛杉矶新殖民主义风格的双层建筑,该项目将其进行维护以作为整个园区的核心和主要入口。在这个现有的建筑中,320个自由空间位于一楼,200个带工作空间的额外办公室在二楼,建筑周围有各种公共设施,如咖啡馆、酒吧、餐厅、活动和会议厅、休息区和开放露台等。
SelgasCano:The new Second Home in Hollywood, holLA, is a collection of several recipes and ingredients of a California Cocktail. HolLA lays in East Hollywood on a 90,800 square feet site with two existing buildings, of which we have to maintain one with two floors, designed in 1964 by Paul Williams, the first recognized African-American architect working in Los Angeles. This building has a classical Neocolonialism Los Angeles look and is used as a core and main entrance for the whole Campus. In this existing building 320 roaming places are located in the ground floor and additional offices with 200 workspaces are in the first floor, with common facilities such as café, bar, restaurant, events and conference hall, resting areas and open terraces, all around the building.
▼鸟瞰 Aerial view
©Iwan Baan
▼园区的核心和主要入口 Core and main entrance for the whole Campus
©Iwan Baan
另一栋建筑被拆除,并在现有的地下停车场之上建立了60个新的椭圆形独立办公室和会议室,四周被花园包围,总共能够容纳近700人。散落在花园中的60个椭圆形办公空间有四种不同的尺寸,它们被埋入停车场上方4英尺深的土壤中,桌子的高度一致。透明的曲面墙提供360º全景观看植物的视野,给人在自然中工作的感觉。
The other one is demolished and, on top of the existing underground Parking, a 60 new oval-shaped individual offices and meeting rooms are placed surrounded by a garden that will be the Second Home for almost 700 people. Four different oval shapes create the 60 bungalow offices of 4 different sizes, that are scattered around the garden built with 4 feet of soil on top of the Parking slab, burying the bungalows down to the table height. The transparent curved walls allow 360º horizontal views of the plants, giving the feeling to be working among nature.
▼60个新的椭圆形独立办公室和会议室 60 new oval-shaped individual offices and meeting rooms
©Iwan Baan
▼办公室内部 Inner space
©Iwan Baan
相对于户外空间来说,这个项目的室内空间似乎没有受到太大关注,这也是典型的洛杉矶生活风格。在holLA中,我们没有把花园带入办公室内部,而是把办公室带进花园之中。在保罗·威廉姆斯大楼的花园里,有60个单层独立办公室,它们就像是聚集在花园中的花盆,其中有超过一万棵植物和树木,为蝴蝶、蚂蚁、蜜蜂、松鼠和人类提供栖息的场地。木制和混凝土的小路穿过花园,两边长满了四季常春的植物,人们可以在花中漫步。
The interior spaces in this project go pretty much unnoticed and the main focus is outdoors, which is quintessential to the living style in Los Angeles. In Second Home Hollywood, instead of bringing the garden inside the office, we have brought the office out to the garden. 60 one level stand-alone offices in the garden of a Paul Williams building. Offices (pots) surrounded by planters (plant pots). Over 10,000 plants and trees, many butterflies, ants, bees, squirrels… and humans inhabit these pots. The wooden and concrete paths break through the garden with plants in both sides, as a stroll through yearlong flowers.
▼把办公室带进花园中 Bringing the office out to the garden
©Iwan Baan
“如果你想让这个世界变得更美好,那就看看你自己,然后做出改变。”holLA是针对普通办公室职员的一项实验:每天与人类以外的生物共处。除此之外,项目还有其他实现更可持续生活的措施:场地的植物能够降低温度并提供阴凉;透明的立面消除了人工照明的必要性;3个可调节的自然通风口;现场所有的水被收集在两个总蓄水量达37000加仑的蓄水池中,用于灌溉需求。
"If you want to make the world a better place, take a look at yourself, and then make a change". Second Home Hollywood is an experiment for the average office worker: co-exist daily with living things other than humans. This approximation to nature is not the only step towards a more sustainable living: plants reduce the temperature and provide shade; the clear façade eliminates the necessity of artificial lighting and has 3 operable openings for natural cross-ventilation; all the water at the site is collected in two cisterns totaling 37,000 gallons of storage capacity to be used for irrigation.
▼透明的立面消除了人工照明的必要性 The clear façade eliminates the necessity of artificial lighting
©Iwan Baan
holLA将原先的停车场改造成现在的花园,把90,800平方英尺的硬景观变成了如今70,000平方英尺的自然景观,是历史上为数不多的能使建筑环境回归自然环境的私人开发项目之一。
自然夜景 Night view of the nature landscape
©Iwan Baan
▼地面层平面图 Ground level plan
courtesy of SelgasCano
▼上层平面图 Upper level plan
courtesy of SelgasCano
▼植物配置图 Plant Layout
courtesy of SelgasCano
▼剖面图 Section
courtesy of SelgasCano
▼平房结构详图 Bungalow structural system
courtesy of SelgasCano
courtesy of SelgasCano
项目地点:美国,洛杉矶
设计年份:2015-2017年
建造年份:2017-2019年
建筑公司:Selgascano
项目负责人:JoseSelgas,LuciaCano
项目团队:Diego Cano-Lasso, María Levene, Inés Olavarrieta, Paolo Tringali, SixtoCordero, Víctor Jiménez, Sara Ouass, Pilar Cano-Lasso, CatalinaVázquez, Juan José Muñoz Muñoz, Julian Ocampo, Juan Saez Pedraja
客户:Second Home
图片来源:Iwan Baan
顾问:结构工程师:Walter P.Moore
机械工程师:Henderson Engineers INC
室内设计:selgascano
景观设计:Selgascano / Second Home
土木工程:KPFF Consulting Engineers
总承包商:Swinerton / Second Home USA
程序:Coworking offices
结构系统:Mixed: CLT, concrete, and steel
主要材料:Acrylic, glass, CLT, concrete and steel
场地面积:90854方英尺
建筑面积:40340平方英尺
总使用面积:67520平方英尺
建造成本:两千万美元
Location: Los Angeles, California
Design years: from to 2015 to 2017
Construction years: from to 2017 to 2019
Architect: Selgascano
Principal(s) in charge: José Selgas, Lucía Cano
Project team: Diego Cano-Lasso, María Levene, Inés Olavarrieta, Paolo Tringali, SixtoCordero, Víctor Jiménez, Sara Ouass, Pilar Cano-Lasso, CatalinaVázquez, Juan José Muñoz Muñoz, Julian Ocampo, Juan Saez Pedraja
Client: Second Home
Photo credit: Iwan Baan
Consultants:Structural engineer: Walter P.Moore
Mechanical engineer: Henderson Engineers INC
Interior designer: selgascano
Landscape architect: Selgascano / Second Home
Civil Engineer: KPFF Consulting Engineers
General contractor: Swinerton / Second Home USA
Program: Coworking offices
Structural system: Mixed: CLT, concrete, and steel
Major materials: Acrylic, glass, CLT, concrete and steel
Site area: 90854 SF
Building area: 40340 SF
Total floor area: 67520 SF
Cost of construction: 20 mill dollars
"holLA将办公室带入花园之中,把大规模的硬景观转变为自然景观,是历史上为数不多的能使建筑环境回归自然环境的私人开发项目之一。"
审稿编辑:gentlebeats
{{item.text_origin}}

