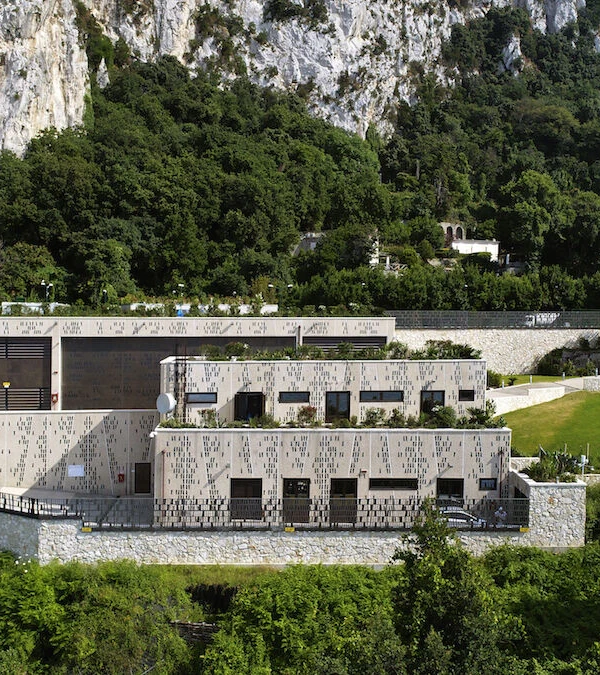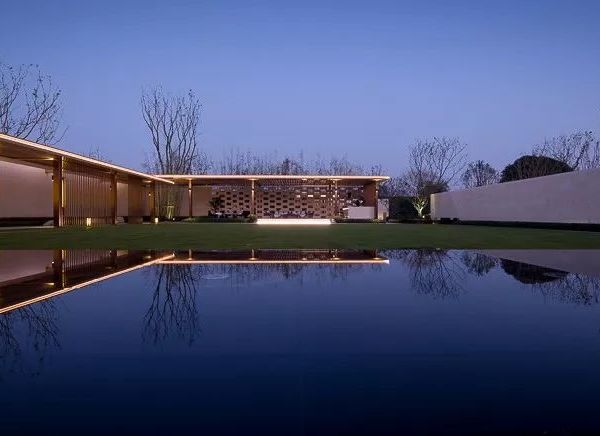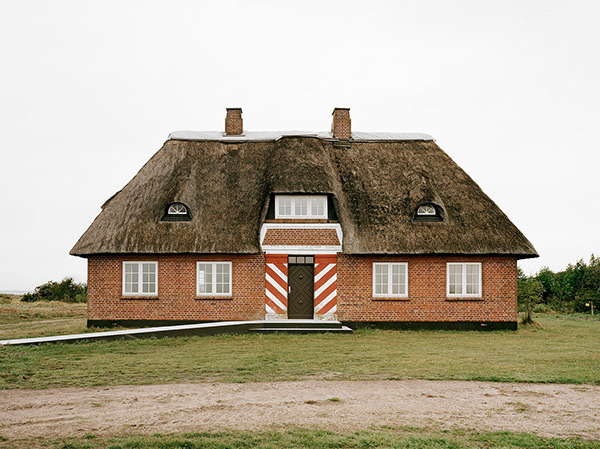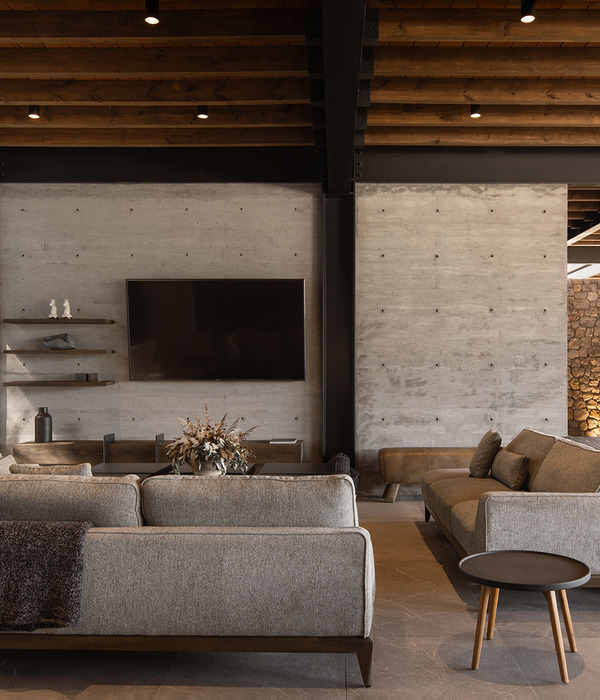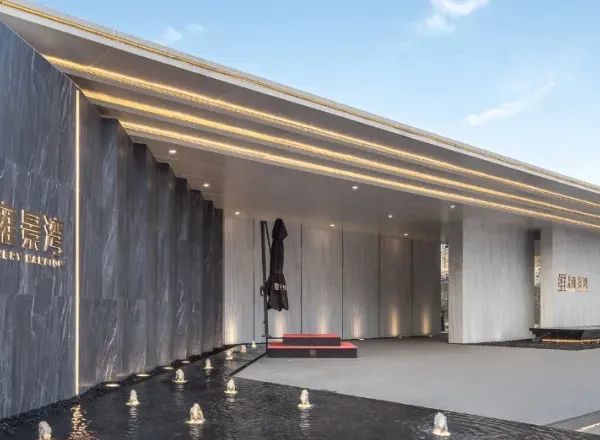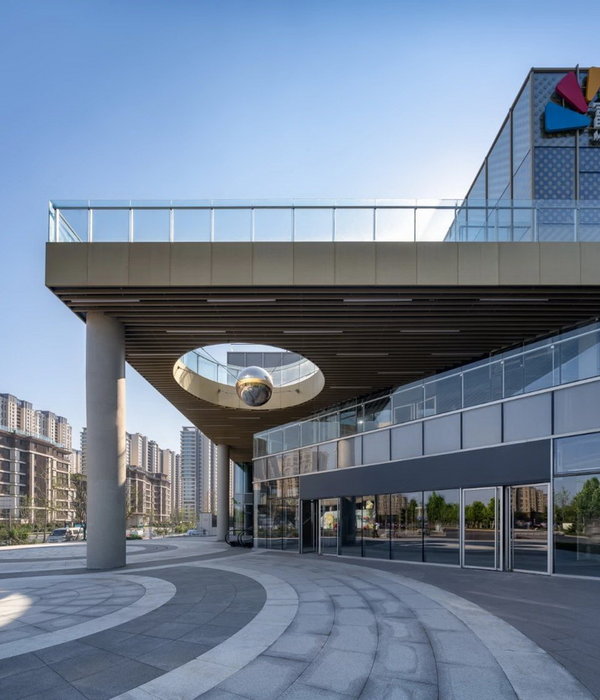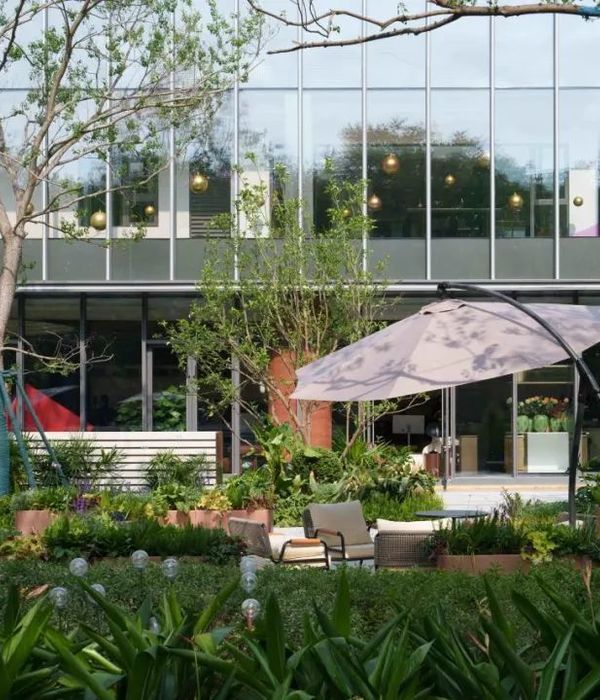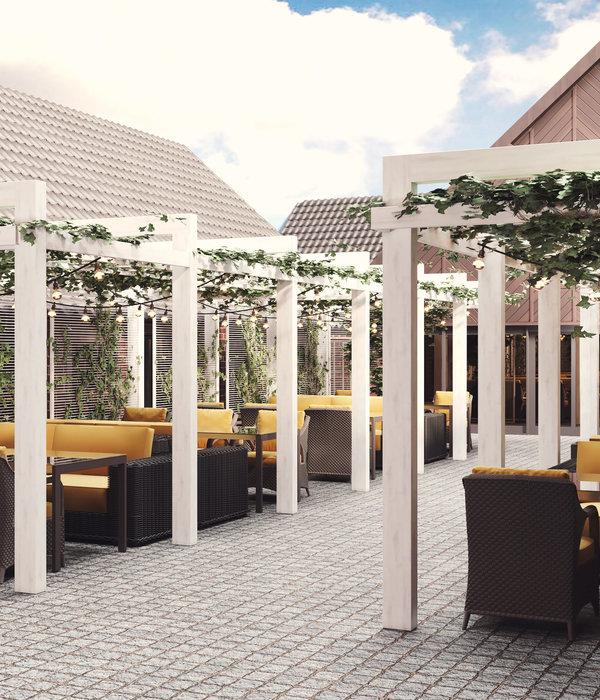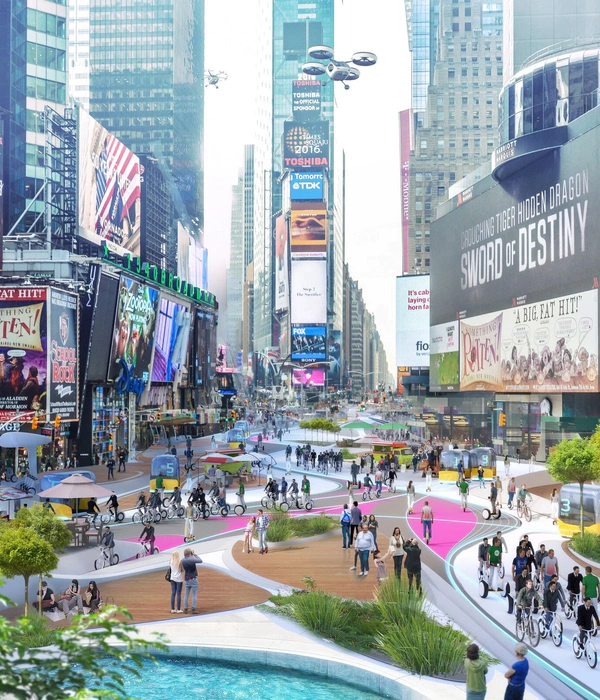来自
活泼泼地
Appreciation towards Livil Architects for providing the following description:
总是先有人,才有事儿。我的好友夏莉莉是个地道的四川人,在都江堰长大,曾经跑遍祖国大好河山。她长期投身有关自然教育和社区营造的相关事业,是个典型的“孩子王”—– 孩子和家长们都亲切的叫她“夏老师”。 后来,景观设计师王健庭加入,成为她的生活伴侣和工作搭档。除了深厚的专业修养,健庭在各种实务操作方面可谓 “N项全能”,这让夏老师的事业如虎添翼。一直以来,他们希望能有个属于自己的空间,以切身介入在地生活的方式来实践关于人和社区的理念。 2015年,他们有了宝宝王乐毛,这种需求就更为迫切了。
2016年春天,夫妇俩带我来到明月村一块幽静的场地踏勘。他们计划在这里建造自己生活、工作以及养育小孩的基地 :“明庭”。
Ming Ting: A Rural-Education School
There is always someone before something happens.
My friend Xia Lili is a native of Sichuan. She has long been devoted to rural education and community revitalization, and is a typical “King of Children”—– children and parents affectionately calling her “Mrs. Xia”. Later, landscape designer Wang Jianting joined as her husband and work partner. In addition to professional qualities, he can be described as “skilled expert “in various practical operations, which makes Mrs. Xia’s career even more powerful. They have always wanted to have a space of their own to practice their ideas about people and community in a way that is personally involved in local life. In 2015, their baby: Wang Lemao was born, which made this need even more urgent.
In the spring of 2016, the couple took me to a quiet site in Mingyue Village. They plan to build a base where they live and work: “Ming Ting”.
明月村是典型的川西林盘,确切的说它具有着某种古典的画意:匍匐的茶田、摇曳的竹林、高挑的马尾松、明澈的水塘和疏朗的天空共同定义了整个环境,清新而开阔。
明庭一词,有着“明月村庭院”的意味。他们告诉我,“明庭”应该具有某种公共价值:通过以明月村为基地的在地活动和研究开展社区营造,进而形成一个让本地居民具有归属感的场所。
Mingyue Village is a typical forest plate in western Sichuan. To be precise, it has a certain classical painting meaning: the creeping tea fields, swaying bamboo forests, tall masson pine, clear ponds and clear sky together define the whole environment, fresh and open. The word Ming Ting means “the courtyard of Mingyue Village”. They told me that “Ming Ting” should have some kind of public value: to build a community through activities and research based on Mingyue Village, so as to form a place where local residents have a sense of belonging.
▼项目鸟瞰,aerial view of the project©王健庭
自从开始做教育相关的事业,无论走到哪里,夏莉莉就把自己给孩子们准备的图书角或社区公益书屋命名为“夏寂书苑” —–“夏天寂静好读书”的意思。名字就自带悠然意境,而“书苑”这说法,天然就散发出某种中国古典的意味。此外,夫妇俩希望能从养育自己的小孩推己及人包容更多孩子—–为他们展开亲近自然的视角—–因而又得了一个很乡土的名字:“乐毛家”。用他们的话说:“乐毛家创办的初衷是安放家庭成员的生活,陪伴明月村的儿童在自然和人情中缓慢成长。”于是,“明庭”、“夏寂书苑”、“乐毛家”这三个名字从不同的角度定义了这个空间:它是投射本地人际网络和凝聚情感的公共空间,是具有中国古典意味的教育空间,同时饱含着与孩子有关的乡土气息。
基于上述种种,我觉得做一次探讨中国诗意现代化的在地实验,条件算是成熟了。
Since she started her education-related career, no matter where she went, Xia Lili named the book corner for children “summer quiet academy” — “summer is quiet and easy to read” — The name has its own leisurely artistic conception, and the word ”academy“ naturally exudes some kind of Chinese classical meaning.In addition, the couple hopes to be able to raise their own children, and benefit more children at same time — to open up a perspective of being close to nature for them–so Ming Ting got a very local name: “Le Mao’s Home”. In their words: “The original intention of the establishment of Le Mao’s Home is to settle our own life, and to accompany the children of MingYue Village to grow up slowly in nature and social relationship.”Therefore, the three names of “Ming Ting”, ” Summer quiet academy ” and “Le Mao’s Home” define this space from different perspectives: it is a public space for local society, and it is a Chinese classical space, also a educational space which is full of local flavor related to children.
Based on the above, I think a local experiment to explore the poetic modernization of Chinese tradition can be carried out .
▼项目北侧鸟瞰,aerial view of the project from the north ©王健庭
▼东北角鸟瞰,aerial view of the project from northeast©王健庭
风景、民居与场地:一股“泥土仙气儿”
Landscape, Residence and Site: “earth fairy spirit”
从卫星地图上看,明月村乃至整个蒲江县,都是“斑块”交织的景观肌理:田、树林、民居、水塘织成了整个环境,称之为“各种绿色拼成的碎花地毯”也不为过。转换到人的视角,低矮圆润的茶田按照均质的条形交错铺满了大地,乖头乖脑,有种童子气。而马尾松高挑而微倾的姿态和周围时常出现的薄雾让我很容易想到宋代的高士,在风中摇曳,带着飘飘的仙气——仿佛是在与茶田对话——据说,马尾松的花粉对茶的生长的确颇有好处。放眼望去,广袤的茶田中马尾松和竹林交替出现,定义出疏密有致的层次;漫步其中,间或入眼的油菜花和水田为绿色地景增添了色彩和湿度;登高远眺,松林掩映之中层次分明的青色群山仿佛山水画,给人一种清凉意境,——按照明代计成在《园冶∙相地篇》中“自成天然之趣”的标准,这算是绝佳的田园了。
From the satellite map, Mingyue Village and even the entire Pujiang County are landscape textures intertwined with “patches”: fields, woods, dwellings, and ponds are woven into the entire environment, which can be called “various green broken flowers” Carpet. Switching to the human perspective, the tea fields cover the earth according to the homogeneous strips. And the tall and slightly inclined posture of the masson pine and the mist that often appears around make it easy for me to think of literati in the Song Dynasty, swaying in the wind, as if talking to a tea field – Masson pine pollen is really good for the growth of tea. The masson pine and bamboo forests appear alternately in the vast tea fields, which define dense and dense layers; while strolling through it, the rape flowers and paddy fields that occasionally catch the eye add color and humidity to the green landscape. The faraway mountains look like landscape paintings, giving people a cool and refreshing mood. According to the standard of “self-contained natural interest” in the book “Yuan ye” written by Ji Cheng in the Ming Dynasty, this is an excellent pastoral garden.
▼明月村景观肌理,landscape texture of Mingyue Village©活泼泼地
▼项目所在区域的植被和地景,surrounding environment of the site©左:图源网络,右:王健庭
川西民居是飘逸而朴素的,这一点在明月村体现的很典型:白墙、坡顶、灰瓦、庭院、木质穿斗,三三两两背靠着松林或竹林布置,给人很放松的感觉几乎所有院落式民居的布局都离不开树林、鱼塘、茶田,这显然蕴含着一种极为朴素却具有强烈整体性关系的构成方式,也表明自然要素与建筑具有等量齐观的价值已经内化为某种在地的默契;此外,因为本地的泥土质地优良,简单加工即可具有很好的强度,所以泥砖也是附近民居里常见的建材,广泛的用于砌筑墙体明月村有陶艺村的身份,可能也与此有关泥土显然很直接的营造出了自然而亲切的属性,与周围环境很契合。
明庭所在的场地形状是南北方向略长的矩形,面积大约6亩。北侧毗邻这座村子里最有历史的古窑“明月窑”:明月窑已有300多年历史,可以说是明月村极具象征意义的公共建筑和文化遗产。这种天生的位置关系让明庭公共价值和文化氛围的营造具有某种必然性。
此外,整个周边环境的总体地势看来,自西向东逐渐降低,这决定了雨水汇流的走向;场地内部的地形从北向南都较为平缓,到了中部的位置出现明显的一片宽阔台地,台上台下高差大概1.5米,显然未来是能够加以利用的。
The rural houses in western Sichuan are elegant and simple, which is typical in Mingyue Village: white walls, sloping roofs, gray tiles, courtyards, wooden buckets, arranged in twos and threes against pine or bamboo forests, giving people a very relaxed feeling—The layout of almost all courtyard-style dwellings is inseparable from forests, fish ponds, and tea fields. This obviously contains a very simple but strong relationship. It also shows that the value of natural elements has been internalized.
In addition, the overall topography of the entire surrounding environment gradually decreases from west to east, which determines the direction of rainwater confluence; the terrain inside the site is relatively flat from north to south, and a wide platform appears in the middle, with the upper and lower stages of the stage. The height difference is about 1.5 meters.
基地分析,site analysis ©活泼泼地
除去周遭茶田、松林、竹林、水塘交替布置的地景,我从环境当中选取了三个具有强烈特色的自然要素:东北角的马尾松林闲散排列组合,稀疏而不单薄,具有某种线条交织的美感,可谓“细马尾”;东南角的竹林密实而敦厚,呈现出强烈的体积感,倾斜伸出的竹叶树冠仿佛一些弯曲的触角:不知为什么,体积、姿态和密度使它看起来像个小巨人:我叫它“绿巨人”;北向层叠远山背后的那座雪山是西岭雪山——就是杜工部诗里的“西岭千秋雪”——那就称之为“西岭雪”吧。
如果说整个环境从外到内透着一股兼具飘逸和朴拙的仙气儿。那么,“细马尾、绿巨人和西岭雪”就可以算是这仙境中的三个仙人了。环境已经提供了绝佳的画布,接下来就是如何恰当的运用笔墨。
I selected three natural elements with strong characteristics from the environment: the masson pine forest in the northeast corner is sparsely arranged and combined, sparse but not thin;It can be described as “thin ponytails”; the bamboo forest in the southeast corner is dense and thick, showing a strong sense of volume, and the sloping canopy of bamboo leaves is like some curved tentacles: for some reason, the volume, posture and density make it look like Like a little giant: I call it “Green Giant”; the snow-capped mountain behind the cascading mountains in the north is the Xiling Snow Mountain – the “Xiling Qianqiu Snow” in Du fu’s poem – then it is called “Western Snow “远眺西岭雪山,looking over to the Xiling Snow Mountain©王健庭
于是,我为这座建筑设定了几个原则:首先,整个空间的类型是“庭院”。它是对于外界开阔地景的反向回应,也是对于“家”的投射。它应该是水平在大地上延展的,朴实的。从不同的方向看,庭院外在表情是具有多样性的,应当与周边的环境有所对话。其内部公共空间的边界是灵活模糊的,所形成的景深应该层叠丰富。
其次,庭院有川西民居的气息和家的氛围,但绝不出现传统民居里的任何具体形式要素。平面空间的限定按照墙体自由交织的方式而非依功能围合房间的方式。室外及半室外空间尽量自由流动,让孩子有想在其间奔跑的愿望;室内空间则只有大小、高低、封闭与通透的类型分别,没有非常明确的功能属性。延续民居中的一些材质:白色涂料、夯土和木材的暖色、瓦的深灰色,但在具体操作上要与传统的方式完全不同:比如泥土,要按照现代的配比与打夯技术来夯筑;比如白墙,要赋予它飘逸的形态和不同的围合方式;比如屋面,不再用瓦而是用上人屋面的做法,应该可以让孩子在房顶上自由的捉迷藏。
再次,也是至关重要的一点,通过“对仗”展现与环境相契合相关联的节奏。这种对比非常具体:厚重与纤细,粗糙与光滑,笔直与曲折,宽阔与狭窄,明与暗,大与小,多与少,高与低等等。但仅仅如此还不够,还需要人在其间游走时体会到这些直观经验恰当的组合变化。与体量造型相反,整座建筑一定要清晰的展现梁板柱结构组成方式,需要通过墙、柱、洞口等诸多要素轻盈交织共舞的方式展现出相互关系和节奏而弱化其几何属性。为了实现“轻盈交织”的空间效果,选择采用乡村并不常见的结构体系:将钢柱,钢框架屋面与混凝土梁板相组合的混合结构。
最后,关于景观要素的因借和引入:周围的自然环境很丰富,于是庭院的营造要让内部变得安静,以形成反差:人登上屋顶,能够领略外部风景无限的诗情画意;人走入庭院,围绕内部的唯一景观焦点展开生活,同时通过各种洞口和缝隙与外部的风景发生关联而作为内部景观焦点的补充和丰富。利用场地内原有的1.5米高差,加以整理形成半室外的架空层,引入植物营造一个不同于周边风景的花园:对整个场地而言,庭院北侧开敞的空间展现出强烈的公共属性,而庭院南侧架空层的花园则会显得相对私密且温馨。
总结一下,这座庭院应该有股子“泥土仙气儿”。
▼设计草图,design sketch ©刘崇霄
So, I set a few principles for this building:First of all, the type of the whole space is “courtyard”. It is a reverse response to the open landscape outside and a projection of “home”.
Secondly, the courtyard has the atmosphere of western Sichuan folk houses and the atmosphere of home, but there is never any specific formal elements in traditional houses.
Thirdly, the rhythm associated with the environment is displayed through “antithesis”. It is necessary to weaken its geometric properties by showing the relationship and rhythm through the light interweaving and dancing of many elements such as walls, columns, floors and windows.
Finally, about the borrowing and introduction of landscape elements: the surrounding natural environment is very rich, so the construction of the courtyard should make the interior quiet so as to form a contrast: when people climb the roof, they can appreciate the infinite poetic and picturesque outside scenery; when people walk into the courtyard , living around the only landscape focus of the interior, and at the same time connecting with the exterior landscape through various openings and gaps as a complement and enrichment of the interior landscape focus.
To sum up, this courtyard should have some “earth fairy spirit”.
▼轴测图,axonometric©活泼泼地
明庭的建构:墙、板、柱、洞口围绕玉兰树交织共舞
The formation of the Ming Ting: Walls, slabs, columns dance around the magnolia tree
节奏韵律从节奏和韵律的角度,建筑与音乐并无区别。所以,如何运用具有节奏感的诸多空间要素实现这种与环境的同构——也就是“共振”——契合现场并展现其中所蕴含的能量,才是我兴趣所在。
Chinese tradition has always advocated a certain intuitive grasp, which makes it extremely difficult to interpret its connotation.
Li Zehou’s summary seems to be the most direct and clear: “The rhythm of music (as well as dance and poetry) should be matched with the movement of things in nature, the emotions of people, so as to organize and construct a mutually inductive isomorphism system.”Architecture is similar to music in terms of rhythm. Therefore, how to use spatial elements with a sense of rhythm to achieve this isomorphism with the environment – that is, “resonance” – to fit the scene and show the energy contained in it is what I am interested in.
▼建构分析,construction diagram©活泼泼地
明月村的环境天然提供了某种关联诗意:高挑的马尾松,浓密的竹林呈现出天然的轻盈纤细;在大地上起伏的茶田的厚重宽广,绵延不绝——飘逸而不失朴拙的对仗状态呈现出来——它们甚至是在对仗之中变得各自清晰,然后形成更为强烈的整体。
回到明庭,显然“庭院”这样的空间概念显得过于单薄和粗浅——它并不能带给观者更多的信息。因此,我更愿意把它称为“墙、板、柱、洞口围绕一棵玉兰树展开的舞蹈。”这个描述里暗含了某种童话似的场景:失去几何属性而具有某种灵性的白墙、夯土墙、深灰色屋面、混凝土平台、黑色圆形截面钢柱、各种尺寸的门窗洞口从四面八方汇聚而来,围绕着中央的玉兰树,翩翩起舞,交织形成了具有泥土仙气儿的庭院空间。
The environment of Mingyue Village naturally provides some kind of poetry: the tall masson pine and the dense bamboo forest present a natural lightness and slenderness; the undulating tea fields on the ground are thick, broad and endless – elegant yet plain.
Therefore, I prefer to call it “the dance of walls, slabs, columns, and openings around a magnolia tree.” This description implies a certain fairy tale scene: a white wall that has lost its geometric properties and has some spirituality, rammed earth walls, dark gray roofs, concrete platforms, black circular-section steel columns, doors and windows of various sizes gathered from all directions, dancing around the magnolia tree in the center, interweaving to form an earthy fairy-like atmosphere.
▼项目与自然环境,project and the natural environment©王健庭
▼庭院鸟瞰,aerial view of the courtyard©王健庭
纤细光滑的黑色钢柱破除常规的均匀柱网布置转而采用在整个空间中并灵活布置的自由柱阵,这种点阵布置使柱子获得了某种自主性和情绪:时而高,时而矮;时而密,时而疏;时而成组,时而散布;时而承顶,时而侧托。涂料质感的白色折墙与混凝土 – 夯土组合构成的暖色折墙如同两条空间中翻折的水袖,飘逸潇洒;深灰色真石漆栏板和建筑顶板组成的厚重屋面轻盈犹如燕翅排开:一翼中分水平,一翼长短对坡;直跑与折上的两座楼梯,就像屋面姿态的大幅度延伸,轻轻的落在庭院里,联系了地面、屋面和更高处的天台;两块略有高差的水平混凝土楼板交叠形成了庭院的地面和架空层的顶板,而架空层的混凝土挡土墙则在平面上曲折有致的成为黑色柱阵的背景。各种尺寸比例不同的洞口组团出行,随机嵌入墙面、屋面和楼板中——它们失去了几何的特征,获得了灵动的韵律。
在这个交织共舞的过程中,灵活的柱子、飘逸的墙体和轻盈的屋面所形成的整体获得了因厚重、温暖与纤细的精妙组合而产生的诗意节奏和韵律(对仗),并最终以这种节奏和韵律融于自然:完全脱离了房屋,展现出一种与周边地景共振的中国诗意。
In this process of intertwining and dancing, the whole formed by the flexible columns, the flowing walls and the light roof acquires a poetic rhythm are in harmony with nature: completely detached from the house, revealing a Chinese poetry that resonates with the surrounding landscape.
▼庭院概览,overall view of the courtyard©王健庭
与环境对话的外部表情
Speak to the environment
位于如此高质量的诗意田园中,如果不对外部环境有所回应,是说不过去的。因此,我给四个方向的表情分别设定了主题:北向燕燕于飞,南向万物生长,东向齐头并进,西向门里藏山。
先说“燕燕于飞”。北面是明月村主要的道路,又有明月窑,因而是整个明庭最主要的观察视角,而建筑退让出的开敞绿地也是为了容纳更多公共活动:如果说绿地是舞台,那么明庭北向的表情就是舞台的背景。朴素静默显然是背景应有的基本气质,但我想这种朴素静默中应当带有某种活跃和生动。
吴冠中在不同时期绘制过两种有关“双燕”的作品,一种是早期的《双燕》,其中江南民居的细节表现都还比较具体;而另一种更为抽象,是只剩下点和线的《忆江南》 。我以为,后者点线的节奏与双燕的意向更为和谐,借来明庭表现此时此地的意向恰如其分。
于是,与水平屋面、地面之间细长的玻璃幕墙缝隙使在水平方向延伸而又上下微微错动的白墙产生了飘浮感,水平的缝隙上嵌入两个改变节奏的竖向洞口:一个是主入口,另一个是它的镜像,这有点诙谐的意味:看上去差不多,一个可以进入,另一个不行。若干30cm见方的小窗洞在白色墙面上散布,那种欢快的节奏恰似一群飞舞的燕雀。白墙脚部的条形水池除去为现场增添几分灵性,也为庭院和绿地之间增加了一层暗示:穿过水池,空间的气氛就会改变。上方厚重的屋顶“一字平翼”显得开阔,平衡住白墙的灵动,让整个场景稳稳的在大地上展开。
▼北侧立面,north facade©王健庭
To the north is the main road of Mingyue Village and the Mingyue Kiln, so it is the main observation angle of the entire Ming Ting. The open green space that the building retreats from is also to accommodate more public activities: if the green space is the stage, then The expression of Ming Ting is the background of the stage. Simple silence is obviously the background should have, but I think there should be some kind of vividness in this simple silence.
Wu Guanzhong has painted two works in different periods, one is the early "two swallows", in which the details of south china dwellings are still more specific; the later one is more abstract, with name "Remembering south china". I think the rhythm of the dotted line of the latter is appropriate to express here.
As a result, the slender glass curtain wall gap between the horizontal roof and the ground makes the white wall slightly staggering up and down to create a floating feeling. Two vertical openings that change the rhythm are embedded in the horizontal gap: one is the main entrance, the other being a mirror image of it, is a joke: one can enter, the other doesn’t. Several 30cm-square small windows are scattered on the white wall, and the cheerful rhythm is like a flock of flying chaffinches. The strip pool at the foot of the white wall adds a bit of spirituality to the site, and also adds a layer of hints between the courtyard and the green space: through the pool, the atmosphere of the space will change. The thick roof -- "flat wing" appears stable, balancing the agility of the white wall, allowing the entire scene to spread on the ground.
▼主入口和它的镜像,main entrance and the mirrored image of it©王健庭
南面与北面的环境截然不同:近前的马尾松林、竹林和弯曲的游步道都暗示了某种宁静的氛围。因此所有不同类型的生活空间都朝向这里:微微扭转的夯土房、带有天台的宿舍和透明玻璃围合的小型多功能教室(图书角),并列、拥挤而充满活力。从架空的混凝土平台上观察,多功能玻璃教室那道巨大的双开八扇(一边四扇)木质折叠门,居然和“绿巨人”形成了某种对话。几个凸出屋面1.2米高的天窗和洞口在“长短坡翼”的两侧坡面上自由分布,儿童在其间奔跑会有种捉迷藏的乐趣。长坡缓,短坡陡,给人提供了变化的视线高度和不稳定的身体经验,呈现更多动感。如果说北面在整体静默中嵌入多元灵动,那南面就是“万物生长”的诸多要素在活跃中相互和谐。
The setting to the south is very different from the north: the masson pine forest, bamboo forest and the winding trail all suggest a certain tranquility. Therefore, all the different types of living spaces are oriented here: the rammed earth house, the dormitory with roof, and the small multi-purpose classroom enclosed by transparent glass, juxtaposed, crowded and dynamic. Observed from the overhead concrete platform, the huge double-opening eight (four on one side) wooden folding doors of the multi-functional glass classroom actually formed some kind of dialogue with the “Green Giant “. Several skylights with a height of 1.2 meters protruding from the roof are freely distributed on the slopes and children will have a kind of fun of hide and seek when running between them. The long slopes are gentle and the short slopes are steep, providing people with a changing visual height and an unstable physical experience.
▼东南侧外观,架空平台、扭转的夯土房和玻璃围合的多功能教室
external view from the southeast, elevated platform, rammed earth house and multi-purpose classroom enclosed by glass©王健庭
混凝土平台,concrete platform©王宝山
东面是整个庭院面宽最窄的部位,也是南北两侧的相遇之处,于是自然的呈现出对仗的状态:一边是外露长柱支撑的挑空“短坡翼”、水平的双层绳网屋面栏板和带有巨大窗口的夯土房、一边是内藏矮柱、相对较低的厚重“水平翼”、转折的单层绳网楼梯栏板和带有小形方洞的白墙:诸多要素的并置展现出“齐头并进”的姿态和恰当的平衡。这里是除北面以外另一个可以从远处观察的角度——–田地提供了纵深,使这座建筑看起来更像个具有现代感的聚落。
The east side is the narrowest part of the entire courtyard, and it is also where the north and south sides meet, so it naturally presents a state of confrontation: one side is a hollow “short slope wing” supported by exposed long columns, a horizontal double-layer rope Mesh roof balustrades and rammed earth houses with huge windows, built-in low columns on one side, relatively low heavy “horizontal wings”, twisted single-layer rope mesh stair balustrades and white walls with small square holes: The juxtaposition of many elements shows a “hand in hand” gesture and proper balance. Here is another view from a distance – the building look more like a small village.
东侧外观,external view from the east©王健庭
▼不同要素并置,juxtaposition of different elements©王健庭
在西面营造幽静的侧翼作为内部使用的通道是最初的设想,加上毗邻的民宿项目在我们开工之前就已经建好,因此适当的区隔是必然的选择。我决定在水平延伸的围墙表面只安放木质双开门作为入口,其余全部留白。人在门外时,可以看到庭院内高起的暖黄色墙面附着转折而上的深灰色楼梯,提示着里面可能有些什么;而当人开启木质大门进入庭院时,会发现由一座夯土-混凝土折墙与深灰色折形楼梯组合形成的小山扑面而来。
It was the original idea to create a quiet side wing on the west side as a passage for internal use. In addition, the adjacent homestay project had been built before we started, so proper separation was an inevitable choice. I decided to place only the wooden double doors as the entrance on the surface of the horizontally extending white wall, and leave the rest blank. When people are outside the door, they can see that the warm yellow walls in the courtyard are attached to the dark gray stairs that turn upwards, indicating that there may be something inside; when people open the wooden door and enter the courtyard, they will find a rammed earth – The hill formed by the combination of the concrete folding wall and the dark grey folding staircase rushes towards the face.
西侧外观,external view from the west©王健庭
模糊的边界与层叠的景深
Blurred borders and cascading depth of field
明庭内部充满了各种各样的模糊边界:“一字平翼”屋面下的柱廊和水泥地面,原本是要用玻璃封闭、铺设木地板的,因为工程预算吃紧,就取消了。然而后来发现,这样没有玻璃的阻隔,无论从使用还是视觉上,效果都更好:夏老师和健庭可以带着孩子们在地上直接写写画画,交流问题;家具出入方便,很容易布置成适应各种不同的功能场景;夏季的穿堂风拂过会带来凉爽,院子看上去也显得更宽敞,孩子们可以很自由的出入——当然,玉兰树的影子也可以。
The interior of Ming Ting is full of various blurred boundaries:The colonnade under the “flat wing” roof were originally intended to be closed with glass and laid with wooden floors, but were cancelled due to the tight project budget. However, it was later found that without the glass, the effect is better in terms of use and vision: Xia Lili and Wang Jianting can take the children to write and draw directly on the ground to communicate problems; the furniture is easy to access and easy to arrange It can adapt to various functional scenarios; the wind in the hall in summer will bring coolness, the yard will look more spacious, and children can come and go freely – of course, the shadow of the magnolia tree.
▼开放的柱廊,open colonnade©王健庭
▼屋面下的活动空间,activity space under the roof©王健庭
带有若干方形天窗的“长坡翼”屋面下方,是完全通透的玻璃空间,最初打算做餐厅,等到完成的时候,夏老师直接把它改成了图书角:因为这里空间尺寸相对较小,铺设了木地板,景观视野开阔,也更安静。玻璃墙上设置了木质推拉门和折叠门,当它们开启的时候,室内外空间便连通成整体,旁边的“绿巨人”一览无余。
Under the roof of the “long slope wing” with several square skylights, there is a completely transparent glass space. It was originally planned to be a dining room. When it was completed, Mrs. Xia directly changed it into a book corner: because the space here is relatively small, the wooden floor is laid, the landscape view is wide, and it is quieter. Wooden sliding doors and folding doors are set on the glass walls. When they are opened, the indoor and outdoor spaces are connected as a whole, and the “Green Giant” next to them can be seen in a glance.
▼方形天窗屋面下的通透空间,transparent space with square skylights©王宝山
▼折叠门打开后,室内外空间连为一体,open the folding doors to connect the indoor and outdoor spaces as a whole ©王宝山
院子里折来折去的夯土墙,平面上从线状的边界转成了面状的空间,再加上墙面上大大小小的洞口,也形成了模糊的界面:既有遮挡,也可以观看,还可以被看。单独时像是屏风或影壁,与折形楼梯组合时则好似一座混合材质的小山。此外,它还延伸到了架空层,变成了上下两层竖向之间的联系,丰富了天井空间。
模糊的边界制造了各种孔洞和缝隙,这使得流动性——不仅是空间的流动性,还有风、声音、光线、风景等诸多要素的流动性都变得活跃起来。明庭的室内和室外,并无强烈的区分:房间也好像有墙的亭子,檐下也像是开敞的房间。因此,在空间中的游走和停留,都是在统一的整体中感受不同的局部。
The rammed earth wall in the yard has changed from linear boundary to enclosed space on the plane. Carved with the large and small openings on the wall, it also forms a vague interface: both blocking sight and to be seen. When it is alone, it is like a screen or a shadow wall, and when combined with folding staircase, it is like a hill of mixed materials. In addition, it extends to the overhead floor and becomes a vertical connection between the upper and lower floors, enriching the patio space.
The blurred boundaries create holes and gaps that enliven the fluidity—not just the fluidity of space, but wind, sound, light, scenery, and more. There is no strong distinction between indoors and outdoors in Ming Ting: the rooms are like pavilions with walls, and the colonnade looks like open rooms. Therefore, walking and staying in the space is to feel different parts in a unified whole.
▼曲折的夯土墙,zigzag rammed earth walls©王健庭
▼孔洞模糊边界,openings blur the boundary©王健庭
模糊的边界同时也催生了层叠的景深——透过夯土墙的水平条形洞口观察,背后的立柱、门框、玻璃、乃至远处的竹林全都被压缩在一个画面中,恍惚间展现出某种具有深度的平面效果;而在另一边下到架空层的楼梯入口处,透过夯土墙的竖向门洞可以看到远近不同的两步楼梯在这个场景中形成了强烈的大小对比,让人想到八大山人绘画里的巨大荷叶与小小游鱼;主入口巨大的木框玻璃门俨然一个景框,庭院里的多孔砌块砖、玉兰树、夯土墙、绳网栏杆交错构成了其中的内容。在我看来,其丰富性并不亚于一幅山水立轴。远处的马尾松在几根高挑的黑色立柱缝隙所形成的超长竖向画布上展示出自己的风采,而且莫可名状的与立柱之间产生了亲切感。
The blurred boundary also gave birth to the layered depth of field. Observed through the horizontal strip opening of the rammed earth wall, the pillars, door frames, glass, and even the bamboo forest in the distance are all compressed into one picture, showing a certain image in a trance. A deep plane effect; on the other side, at the entrance of the stairs down to the overhead floor, through the vertical doorway of the rammed earth wall, you can see the two-step stairs with different distances, forming a strong contrast size in this scene. It seems to be like the huge lotus leaves and small swimming fish in the paintings of Bada Shanren; the huge wooden framed glass door of the main entrance is like a frame, and the porous block bricks, magnolia trees, rammed earth walls and rope net railings in the courtyard are intertwined. the content of it. In my opinion, its richness is no less than a vertical traditional Chinese painting. The masson pine in the distance shows its style on the super-long vertical canvas formed by the gaps of several tall black columns, and inexplicably creates a sense of intimacy with the columns.
▼透过条形洞口看向庭院,view to the courtyard through the strip opening©王健庭
▼从条形洞口看向后方的玻璃、立柱和竹林
view to the glass surface, columns and bamboo forest through the strip opening©王健庭
楼梯、门窗洞口、景观水池、玉兰树、夯土墙、钢柱、屋面、绳网栏杆这些空间要素无论大小对我而言都有同样的价值,作为点景的要素,它们与传统园林中的亭台轩榭、池鱼假山并无不同;而且它们相互之间也具有某种平等的意味:因为在构成场景时,并无轻重之分。
这也再次印证了如果关系恰当,所有平常简单的要素会串联成一个异常丰富深远的世界。
Stairs, door and window, landscape pools, magnolia trees, rammed earth walls, steel columns, roofs, rope net railings, these spatial elements have the same value to me regardless of their size. There is no difference between the pavilion, the pond, the fish and the rockery in a Chinese garden; and they also have a certain sense of equality with each other: because when it comes to composing the scene, there is no difference of importance.
It also proves once again that if the relationship is right, all the usual simple elements can be connected into a very rich world.
▼不同要素组成丰富空间,various elements creating rich spaces©王健庭
对仗的片段
Fragment of antithesis
中国诗词营造悠远意境当中很重要的方式就是对仗。那么,对仗是对比吗?是,但不全是。其关键区别在于对仗是在一个具有韵律节奏的场景里面发生的对比,比如“大漠孤烟直,长河落日圆”,如果没有整个恢弘场景的营造,仅靠大漠与长河或者直与圆的并置是无法产生诗意的。这也是“脱离房屋,进入场景的关联诗意”的所指——从韵律和节奏的角度去观察明庭的片段,可以更生动的了解这种对仗式的“关联诗意”。
入口白墙&水平屋面与庭院夯土墙&倾斜屋面:入口白墙下部的水平玻璃带高低起伏变化,制造了白墙悬浮的感觉。深色厚重的水平屋面置于上方,使白墙看上去虽然显得轻盈但不失均衡。竖向木框玻璃门的门洞和镶嵌在周围的方形小窗形成节奏的对比——透过门窗洞口看到的庭院内景,使观者产生某种想要进入其中的好奇心。而庭院里带有水平条形洞口的夯土墙恰恰相反:它稳健的立在庭院的地面上,墙面的质感和肌理显得热烈,水平洞口把背后的景和物充分显露出来,头上厚重的屋面微微的倾斜,给这个稳定的场景增添了一丝活跃的氛围。
A very important way in Chinese poetry to create a artistic conception is antithesis.
Entrance white wall & horizontal roof and courtyard rammed earth wall & sloping roof: The horizontal glass strip at the lower part of the entrance white wall fluctuates, creating the feeling of the white wall being suspended. A dark, heavy horizontal roof is placed above, making the white walls appear light but balanced. The wooden framed glass door and the small square windows embedded in the surrounding form a rhythmic contrast – the courtyard interior view seen through the door and window openings makes the viewers have a certain curiosity to enter it.
The rammed earth wall with horizontal strip openings in the courtyard is just the opposite: it stands stably on the ground of the courtyard, and the texture and texture of the wall appear warm. The slight slope of the roof adds a touch of liveliness to this stable scene.
▼入口白墙和不规则方窗
white wall at the entrance and irregular square openings©王健庭
▼木框玻璃门与方形小窗形成对比,contrast between the wooden framed glass door and the square openings ©徐刚
▼白墙与水院,white wall and the water courtyard©王健庭
玻璃 – 夯土长短廊:多功能玻璃教室的北侧和东侧,分别毗邻两道夯土墙,于是就形成了长短两条廊道:对于短廊,夯土墙更多展现出材料的粗糙质感和水平分层肌理,对于长廊,带有水平通长洞口的夯土墙显现出了厚度,且带出了整个庭院明亮丰富的场景。因为LOW-E处理而带有反射性的透明玻璃则呈现出内部通透空间与外部环境镜像的混合,从而产生了某种梦幻效果:一实一虚,亦实亦虚。
Glass – Rammed Earth Long and Short Corridors: The north and east sides of the multi-functional glass classroom are adjacent to two rammed earth walls respectively, thus forming two corridors: For the short corridor, the rammed earth walls show more roughness of the material. For the long corridor, the rammed earth wall with horizontal openings brings out the light and rich scene of the whole courtyard. The reflective transparent glass due to the LOW-E treatment presents a mixture of the internal transparent space and the mirror image of the external environment, resulting in a kind of dream effect: one real and one virtual, both real and virtual.
▼夯土墙形成的廊道,corridors formed by rammed earth walls©王健庭
玻璃-夯土长廊,glass-rammed earth corridor©王健庭
直跑梯与折上梯:庭院东北角的直跑楼梯结构是独立的,显现了快速与通畅,仿佛要直接到达天空。它与两侧屋面连成的厚重整体好似腾空展开的双臂,热情的拥抱整个庭院;而西南角的折形楼梯结构是依附的,它表达了缓慢和曲折,所毗邻的要素也在夯土墙、屋面和暖黄色涂料墙之间不断切换,为身体提供扭转进而在不同高度和角度观察庭院和周围风景的机会,并且在到达天台的时候获得“一览众山小”的体验。
Straight running ladder and folding ladder: The straight running stair in the northeast corner of the courtyard is independent, showing fast and smooth, as if to directly reach the sky. The thick whole connected with the roofs on both sides is like arms spread out in the air, embracing the whole courtyard enthusiastically; while the folded stair in the southwest corner is attached, it turns between the rammed earth wall, the roof and the yellow paint wall and provides the body with the opportunity to observe the courtyard and the surrounding landscape at different heights and angles. When reaching the rooftop, you can get the experience of “seeing the mountains and small”.
▼东北角的直跑楼梯,staircase at the northeast corner©王健庭
▼西南角的折形楼梯,folded staircase on the southwest corner©王健庭
▼楼梯顶部的平台,platform on the top of the staircase©王健庭
双面阁与夯土房:带有天台的宿舍,是整个庭院里最高最大的独立空间,也是夏老师一家人日常生活和做研究的地方。我叫它“双面阁”:三面是白墙,而朝北则是暖黄色:向北的温暖热情暗示了从庭院进入其中的方向。外墙上大小各异的门窗洞口延伸到室内,使内外形成了关联流动的整体,并赋予它灵动的节奏。与之相对的是分散布局的四间单层夯土房,其中北边的“水平翼”屋面下的两间“单房”相对更小更独立,通过若干小方窗采光,用作公共卫生间和母婴室;而东南角“长坡翼”屋面下的两间“组房”则是由更高的墙体弯折围合而成,墙面带有巨大的洞口去观察窗外的景致,提供给访客起居:洞口变化与构成关系使双面阁与夯土房带有各自的节奏,而戏剧性的同台使它们的性格变得愈发鲜明:大显得更大,小感觉更小,白墙更清雅,夯土更浓郁。
Double-sided pavilion and rammed earth rooms: The dormitory with roof is the highest and largest independent space in the entire courtyard, and it is also the place where Mrs. Xia’s family lives and does research. I call it “Double-sided Pavilion”: white walls on three sides, and warm yellow to the north: the warm enthusiasm to the north suggests the direction to enter it from the courtyard. Doors and windows of different sizes on the outer wall extend into the interior. In contrast, there are four single storey rammed-earth houses in scattered layout. Two “single rooms” under the roof of the “horizontal wing” on the north side are relatively smaller and more independent; and two “group rooms” under the roof of the “long slope wing” in the southeast corner are formed by bending and enclosing a higher wall, with a huge window on the wall to observe the scenery: The change of the opening and the compositional relationship make the double-sided pavilion and the rammed earth house have their own rhythms: bigger or smaller, more elegant or more textured.
▼西南侧双面阁高耸的白色墙体,white volume of the double-sided pavilion on the southwest corner©王宝山
▼双面阁,double-sided pavilion©王健庭
▼双面阁内的休息空间,resting space inside the double-sided pavilion©王健庭
▼东南角夯土组房,rammed earth rooms on the southeast corner©王健庭
▼夯土房室内,interior of the rammed earth room©王健庭
锚定庭院的玉兰树
Magnolia tree anchoring the courtyard
移自村中的玉兰树是庭院里唯一的景观树。选择玉兰的初衷是因为我在北京的工作室楼下有几株玉兰树,白色和粉色的都有。春天到时,满树盛放,花香沁人心脾。每到这个季节,上班之前或中间休息,我都会到楼下感受玉兰的芬芳。用味道去统领空间,显然是个不错的选择。
另外,玉兰树的树形周正,气质清新,花开之时散发出一种丰润、饱满且精致的感觉,与周边马尾松、竹林、茶田的飘逸朴素有很大不同,很适合在庭院里作为观赏的中心。当然还有件事很重要,就是健庭能在明月村本地找到这样一棵成年的玉兰树。本地移植,也是重要的原则。更为有趣的是,夏老师过去在都江堰开办夏寂书苑的地方,就叫“玉兰园”,这可真是冥冥中自有安排。
于是,2021年的春天,这棵玉兰树被移植到结构刚刚封顶的明庭,很快就开花了,一片粉黛娇白。等到8月再看时,则是满树翠绿。10月竣工之后,又披上了秋之金黄;到了12月初的这几天,健庭告诉我,现在可以在庭院里欣赏玉兰树“落叶雨”了。
The magnolia tree moved from the village is the only landscape tree in the courtyard. The original intention of choosing magnolia is because I have several magnolia trees downstairs in my studio in Beijing, both white and pink. When spring comes, the trees are in full bloom, and the fragrance of flowers is refreshing. Before going to work or taking a break, I will go downstairs to feel the fragrance of magnolias. It is obviously a good choice to use the smell to dominate the space.
In addition, the shape of the magnolia tree looks neat and fresh, and when the flowers bloom, it exudes a rich, full and delicate feeling. Of course, another important thing is local transplantation. What’s even more interesting is that the place where Mrs. Xia opened “summer quiet academy” in Dujiangyan in the past was called “Magnolia Garden”.
So, in the spring of 2021, this magnolia tree was transplanted to Ming Ting, whose structure had just been capped. When I look at it again in August, it is full of green. After the construction was completed in October, it was covered with the golden color of autumn; in the past few days in early December, Wang Jianting told me that now I can enjoy the “deciduous rain” of magnolia trees in the courtyard.
▼庭院中的玉兰树,the magnolia tree in the courtyard©王健庭
▼盛开的玉兰花,magnolia blooms©王健庭
从开始到竣工,我不厌其烦地对健庭强调:在首层的庭院里,只能有这一棵玉兰树,千万不要再添加任何其它植物,连盆栽也不要——这恰恰是为了真正使玉兰作为景观中心去锚定活化整个庭院。正如房子竣工之后所看到的:通过半室外的多功能教室的柱廊,夯土墙上长短不同、大小各异的洞口,屋顶平台的俯瞰,楼梯的不同高度,或近或远,或整体或局部,阴天或有强烈的光影等各种各样的方式观察,玉兰树在每个场景组合中的特色都有变化,但其作为视觉锚定点的身份,始终未变。周围的白墙、夯土墙、屋面、楼梯都是围绕着它展开的,而庭院外部的风景,都通过窗口和缝隙化成类似气氛渲染的状态,烘托着它。
清代的李渔在《闲情偶寄》里说玉兰“一树好花,岂止一夜微雨,尽皆变色。……故值此花一开,便宜急急玩赏。”也许单看花期略有憾处,然而从玉兰树和庭院里诸多要素互动的融洽节奏,以及其间容纳的生活滋养看来,它会伴随时间推移展现出某种更为深远的韵味。
有一天,当我翻看这些在不同角度拍摄的照片时,突然意识到,玉兰树已经成为这座庭院的参照物——所有的要素,不知不觉,都以它来度量了。
From the beginning to the completion, I emphasize to Wang Jianting: in the courtyard on the first floor, there can only be this magnolia tree, and never add any other plants, not even potted plants – this is precisely to make Magnolia acts as a landscape center to anchor and activate the entire courtyard. As can be seen after the completion of the house: through the colonnade of the semi-outdoor multi-purpose classroom, the openings of different lengths and sizes in the rammed earth wall, the overlook from the roof platform, the different heights of the stairs, near or far, or cloudy, or strong light and shadow, the characteristics of the magnolia tree in each scene combination change, but its identity as a visual anchor point remains. The surrounding white walls, rammed earth walls, roofs and stairs are all developed around it, and the scenery outside the courtyard is transformed to be a background of it.
Li Yu of the Qing Dynasty said in “Leisurely Occasionally Sent” that magnolia is a good flower, and if it meets a night of light rain, all of them change color. … So when this flower blooms, it is urgent to enjoy. Perhaps it is a little regrettable just looking at the flowering period. However, judging from the harmonious rhythm of the interaction between the magnolia tree and other elements in the courtyard, as well as the nourishment of life contained, it will show a more profound charm with the passage of time.
One day, when I was looking at these photos taken from different angles, I suddenly realized that the magnolia tree has become the reference of this courtyard – all the elements, unconsciously, are measured by it.
▼透过不同开口看向玉兰树,view to the magnolia tree through different openings©王健庭
分层收纳光线和风景
Layered storage for light and scenery
从体验上说,这栋房子是分三层的:架空层、庭院层和屋面层。
架空层是由不规则布置的钢柱支撑的自由开放平面,一条用于疏导雨水的细渠蜿蜒其间,地面的砾石暗示了与土地相接的特征。背靠着灰色的混凝土挡土墙观察,四围的植物显得更明亮甚至是要溶化在光线里,而中间有夯土墙的天井和西侧由混凝土砌块制成的护坡则导入了上部的光线和雨水,假以时日也会绿意盎然。在阴翳为主体而明亮镶嵌其中的背景里,植物更生动,人更安静,和土地的交流会更充分。
From experience, the Ming Ting is divided into three layers: ground layer, courtyard layer and roof layer.
The ground layer is a free and open plan supported by irregularly arranged steel columns, with a slender channel for the drainage of rainwater meandering in between, and the gravel on the ground suggests the feature of being connected to the land. The surrounding plants appear brighter and even melt into the light, while the patio with the rammed earth wall in the middle and the revetment made of concrete blocks on the west side bring in the upper light. In this background the people’s communication with the land will be more abundant.
▼架空层,砾石铺地,ground floor covered by gravel©王健庭
▼通往上层的楼梯,stairs towards the upper floor©王健庭
在庭院层,能感受到与架空层差异巨大的明亮环境和丰富质感。外围限定边界的墙面和屋面上,各种尺寸大小不同、距地面高度不同、环境明暗不同、表面材料质感不同的水平门窗和天窗洞口使外部的田园和天空转化为一幅幅构图不同的风景画:有时是独立的特写,有些是挂角的局部,有些是浓密的近景,有些是参差的远望。正是这些有节制采集的风景,使庭院以恰当的方式扩展到了更广阔的四周。
On the courtyard layer, you can feel the bright environment and rich texture that is very different from the overhead level. On the walls and roofs that define the boundary, there are horizontal doors, windows and skylight openings with different sizes, different heights from the ground, different environments, and different surface material textures, so that the external pastoral and sky can be transformed into landscapes with different compositions: some is an independent close-up, some is a part of the hanging angle, some is a dense close-up view, and some is a jagged distant view. It is these meticulously collected landscapes that allow the courtyard to expand to a wider perimeter in an appropriate manner.
▼庭院层,courtyard layer©王健庭
中国人总是喜欢登高。当沿着深灰色的楼梯上到屋面或是天台时,会发现天空和三位仙人登场了:随着位置和视角的改变,近前的绿巨人,中景的细马尾,遥远的西岭雪,以及整个天空都以饱满的姿态映入眼帘。我甚至常常产生错觉:顺着倾斜的屋面可以走入“绿巨人”,玻璃天窗上栽种着“细马尾”,隔着厚重的栏板伸手便可以触到“西岭雪”:从这里极目远眺,“念天地之悠悠”,一个感悟人与世界关系的地方就此形成。一不留神,天、地、人三才,都有了。
Chinese people always like to climb high. When you go up the dark gray stairs to the roof, you will find the sky and the three immortals appear: with the change of position and perspective, the “Green giant” in the front, the “thin ponytail” in the middle, the “Xiling snow” in the distant. And the whole sky comes into view with a full posture. I even often have an illusion: I can walk into the “Green giant” along the sloping roof, with a “Thin ponytail” planted on the glass skylight, and I can touch the “Xiling snow” through the thick railing. When someone overlook, he or she can “read the long journey of heaven and earth”. A place to comprehend the relationship between people and the world has been formed. The three talents of heaven, earth, and man meet together.
▼深灰色楼梯通向屋面,dark gray staircase towards the rooftop©王健庭
▼天台空间,rooftop platform©王健庭
砼”墙体与折形楼梯组成的小山
A hill composed of “rammed earth-concrete” walls and folding stairs
明月村的风景是开阔的田园,我想如果能在庭院里造一座山,那还是挺有趣的。冯纪忠在《组景刍议》中谈到:“总的感受量多于局部之和,是从何而来的呢?……主要在旷与奥的结合,即在于空间的敞与蔽的序列。”旷是开阔,奥是幽深。如果说整个明庭周边的地景为旷,那么明庭的庭院为奥;如果说庭院和架空层是旷,那么在在两层交汇处的这座夯土、混凝土以及深灰色折形楼梯共同建构的小山,就是“奥中之奥”了。
The scenery of Mingyue Village is open and pastoral. I think it would be interesting to build a mountain in the courtyard. Feng Jizhong said in his “Opinions on Scenery “: “The total feeling is more than the sum of the parts, where does it come from? … It is mainly in the combination of openness and mystery, that is, in the sequence of openness and concealment of space. ”If the surrounding landscape of Ming Ting is open then the courtyard of Ming Ting is mysterious; if the courtyard and the overhead floors are open, then the rammed earth, concrete and dark gray folded stair are mysterious.
▼楼梯与夯土-砼墙结合形成“小山”“small mountain” created by the staircase and the rammed earth walls©徐刚
从架空层观察,夯土墙被天井引入的光线打亮,巨大的放脚台阶吸引人过去探个究竟。然而当拾级而上时,忽然发现水平通道只容一人通过。此时若抬头望去,顿感混凝土墙和夯土墙有如不同石质的陡壁悬空,而折形楼梯从高处掠过如巨石飞卧,墙面大小对比的洞口更显参差险峻:颇有“仰止”的味道。再前行转身登上楼梯,则发现混凝土框架与夯土墙组合而成的错落“山门”已在眼前,周遭明亮,只待紧走几步,便可一睹庭院美景。如此依靠“暗旷 – 深奥 – 明旷”的节奏,在方寸之地中真实的营造出了一座“巨大的空山”。内有新雨后的空山,外有松间照的明月,这场景居然与辋川的王维做了跨越时空的对话,不知是巧合,还是一种必然。
Observed from the ground layer, the rammed earth wall is illuminated by the light introduced by the patio, and attract people to go and explore. However, when they went up the stairs, they suddenly found that the horizontal passage only allowed one person to pass through. If you look up at this time, you will feel that the concrete wall and the rammed earth wall are suspended like steep walls of different stone materials, while the folded stairs pass from a height like a boulder flying up, and the contrasting wall are even more rugged and steep. Going forward and turning around to walk up the stairs, you will find that the “mountain gates” composed of concrete frames and rammed earth walls are already in front of you, and the surroundings are bright. You can take a few steps to see the beautiful view of the courtyard.There is an empty mountain after the new rain inside, and a bright moon shining among the pine trees outside. This scene actually had a dialogue across time and space with Wang Wei of Tang dynasty. I don’t know if it was a coincidence or a necessity.
漂浮的峭壁,floating steep walls©王健庭
▼参差交错的墙面,jagging walls©王健庭
▼从楼梯间看向天空,look up at the sky from the staircase©王健庭
生与生动
Raw and vivid
赵无极说过:“如果你想要生动,那么你的手法一定要生。”这显然是真正的秘诀:一旦所有流程与细节都熟练的尽在掌握,整个作品可能会完全丧失活力——这恰恰是今日在资本追逐效率背景下常见的困境。因此,我常常在面对现场各种变化或出现问题的时候反而有些兴奋——这些不期而遇可能催出某种“生”的状态。
出现问题大致有两种原因,一是设计不够周全或细节缺少考虑,二是此时此地的各种条件变化。其实这两者都是无法避免的,有时还互相影响——因此我很早就放弃完全按照最初的设计去定义建造的结果,当然这并不意味着任何失控都可以被接受——所有具体的改变都应该在设计初衷不变的前提下去发生。此外,真正动手在建造的工匠们,智慧是超出设计者想象的,双方恰当的结合往往能带来惊喜。
Zao Wou-Ki once said, “If you want to be vivid, then your technique must be raw.” This is obviously the real secret: once all the processes and details are mastered, the entire work may lose its vitality completely— — This is precisely the common dilemma today in the context of capital chasing efficiency. Therefore, I am excited when faced with various changes or problems on the scene – these unexpected encounters may lead to a certain “raw ” state.
There are roughly two reasons for the problems in project. One is that the design is not comprehensive enough or the details are not considered, and the other is that various conditions change here and now. Actually both are unavoidable and sometimes influence each other – so I gave up very early on defining the outcome of the build exactly as originally designed, which of course doesn’t mean that any runaway is acceptable – —– All specific changes should happen on the premise that the original intention of the design remains unchanged. In addition, the wisdom of the craftsmen who are actually working on the construction is beyond the imagination of the designers, and the proper combination of the two sides can often bring surprises.
施工现场,construction site©王健庭
屋顶平台的吐水口、庭院里露天的夯土墙、绳网栏板和金属丝杠门把手,是其中比较典型的几个例子。最初设计的圆形钢管吐水口,是希望能够在雨天观察到水从高处落到地面的状态。头脑里的完美画面当然的是水呈抛物线那样飘然滑下,然而吐水口刚刚安装好就被打脸——当雨不够大的时候,水不仅不能优雅的抛出,反而是垂直落下,还把周围的墙面给溅湿了!好在施工的师傅们头脑灵光——用钢片搞了个弧形滴水,焊接在圆形水口的下沿儿,从而使问题得到了圆满的解决:——我看到的时候不禁赞叹:这不就是传统建筑智慧的现代发扬吗?
在庭院里的露天夯土墙,最初考虑因为是使用现代工艺,性能有所提升,又有混凝土框架保护,可以承受日常的雨水。然而实践出真知,夯土墙完成没多久,健庭就问我:“院子里的夯土墙上长青苔了,怎么办?”我也不知道怎么办……三个臭皮匠,顶个诸葛亮:众人一起商量之后决定,给夯土墙加个眼睫毛试试吧:5cm宽的混凝土挑檐——于是问题迎刃而解,夯土墙再也不用为下雨天而烦恼了。而且,这混凝土睫毛,看起来还挺俏。
The water spout on the roof platform, the open-air rammed earth wall in the courtyard, the rope mesh fence and the metal screw door handle are some typical examples. Originally I hope to be able to observe the state of water falling from a height to the ground on a rainy day. The perfect picture in my mind is the water slides down like a parabola, but the reality is opposite —when the rain is not strong enough, the water not only cannot be thrown gracefully, but fells down vertically. It splashed the surrounding walls! Fortunately, the construction workers have brilliant minds—— made an arc-shaped drip with steel sheet and welded it on the lower edge of the circular nozzle, so that the problem has been satisfactorily solved.
The open-air rammed earth wall in the courtyard was originally considered because of the use of modern technology, the performance has been improved, and it is protected by a concrete frame, which can withstand daily rainwater. However, the real knowledge came out in practice. Someday after the completion, Wang Jianting asked me: “The rammed earth wall in the courtyard has moss growing, what I should do?” After discussing it together, we decided to add eyelashes to the rammed earth wall and try it: 5cm wide concrete overhanging—so the problem is solved, and the rammed earth wall no longer has to worry about rainy days. Moreover, these concrete eyelashes look pretty.
混凝土挑檐和吐水口,concrete frame and water spout©王健庭
绳网栏板采用预制好的绳网与钢框的组合,是想通过刚柔相济来表现一种通透而稳定的轻盈感,同时自然亲切。绳网栏板分两种:一种是双层钢龙骨,整张绳网通过包裹龙骨之后打结固定;另一种是单层龙骨,绳网直接固定在龙骨表面;双层龙骨安装绳网没有问题,可以直接绷紧网面,但是固定单层龙骨表面绳网的时候就发现问题了:绳网很难形成平整的表面,皱巴巴的很是影响效果。究其原因,主要是由于网面内缺少足够的张紧力。此时健庭的“N项全能”小宇宙爆发,贡献了用水平方向纤细的钢丝对柔软的绳网网面进行竖向分段加劲的方法并亲自实验成功,完美的结决了问题。
金属丝杠和六角形长镙母、扁钢片是制作门把手所需的材料,起先的方案是把钢片焊在螺母的角部,施工负责人徐刚把焊接位置从角部调整到镙母的边中心,因为这样构造,焊接更容易操作,之后也更为结实。此外,在乡村周边的市场采购这些不常规的金属构件,也着实费了他一番功夫。做门把手的时候有人问:“为啥要用金属丝杠做门把手?不会硌手吗?”我说:“今天生活里光滑柔软的东西太多了,需要一点硌的感觉。”
The rope net fence adopts the combination of prefabricated rope net and steel frame, which is to express a transparent and stable lightness through the combination of rigidity and softness, and at the same time, it is natural and friendly. There are two types of rope net fences: one is a double-layer steel keel, the whole rope net is fixed by wrapping the keel and then knotted; the other is a single-layer keel, the rope net is directly fixed on the surface of the keel; because the double-layer keel is installed with a rope net, one can directly tighten the net surface. But when fixing the rope net on the surface of the single-layer keel, the problem is found: it is difficult for the rope net to form a flat surface, and the wrinkle will greatly affect the effect. It is mainly due to the lack of sufficient tension in the mesh surface. At this time, Wang Jianting contributed to the method of using horizontally thin steel wires to strengthen the soft rope net surface, and successfully solved the problem.
The metal screw, hexagonal long nut, and flat steel sheet are the materials required for making the door handle. The original plan was to weld the steel sheet to the corner of the nut. The construction manager Xu Gang adjusted the welding position from the corner to the screw because the welding is easier to handle and stronger afterwards. In addition, purchasing these unconventional metal components in the markets around the countryside also took him a lot of effort.
金属把手和绳网栏板,metal door handle and rope net fence©王健庭
2016年项目开始不久,我写过这样一段话:“那天在乐毛家的设计交流会上,我看到的是(乡邻们送给乐毛家的)龙猫玩偶,多肉植物,茶经,在这块土地上生活的人充满兴趣的目光,一两句轻轻而有力的鼓励,时而酣睡时而跑来跑去的乐毛,关于如何处理用过的尿布湿而不会污染环境甚至可以改良土壤的技巧……直觉告诉我,这绝对是一个好故事的开始:那种不可知却令人激动的可能性,以及伴生其间的各种起起伏伏,相互打磨的诸多来来往往,也许在不久的未来,会在我面前展开。”今天回头看来,直觉是准确的。明庭就是这样一个包含了诸多生动要素的故事:具有某种温度,缓慢的展开,精心的打磨;常常要面对若干可控的失控,得到一些意外的收获;细节差强人意,关系却清晰精准;很少抽象的概念,很多具体的做法;没有太多逻辑,往往运用直觉。正是这些伴随时间推移发生的一个个具体而生动的小事件,堆积出了类似古典文学中那种不会被时间磨损的诗意。
Looking back today, the intuition was accurate. Ming Ting is such a story which contains many vivid elements: it often has to face a number of controllable out-of-controls, and get some unexpected gains; some details are unsatisfactory, but the relationship is clear and precise; Few abstract concepts, many concrete practices; not much logic, often intuition. It is these specific and vivid small events that occur with the passage of time, which accumulate a poetic feeling that is not worn by time like in classical literature.
▼建筑细部,architectural details©王健庭
从项目开始建设到竣工,健庭持续在拍照片,而且随着他们一家人在其中的生活不断更新:晴天时远方清晰的雪山,雨水沿着排水口的钢滴水划出的抛物线,玉兰树的“落叶雨”,玻璃天窗上投射出马尾松林的倒影,夜晚水平延展的玻璃缝隙里透出的光和头顶的一轮明月……
我说:“你这照片拍的很生动啊。”他答:“主要是呆的久加上一直拍。”这的确与我们惯常的建筑摄影十分不同,虽然构图不甚考究,要素未见清晰,但其中蕴含的时间和情境的力量,已经远远超出了空间表现的范畴。
From the start of construction to the completion of the project, Wang Jianting continued to take photos, and updated as they lived in it: clear snow-capped mountains in the distance on sunny days, the parabola drawn by rainwater along the steel drips, the "fallen leaves rain" of magnolia tree, the reflection of the masson pine forest projected on the glass skylight, the light from the horizontally extending glass gap at night, and the bright moon overhead...
I said, "Your photo is very vivid."
He replied: "It’s mainly because I stayed here for a long time and kept taking photos."
This is indeed very different from our usual architectural photography. Although the composition is not very elegant and the elements are not clear enough, the power of time and situation contained in it has far exceeded the scope of spatial expression.
▼夜景,night view©王健庭
正如王澍所言:“园林最后归结到底还是为了生命而作。……中国最优秀的传统就是把对自然整个认识论的消化和身体的反应结合在一起,这两个东西必须要合在一起讨论,如果你有了这种状态和意识,你是不是真的模仿了园林,或者做出直接像园林的东西已经不重要了。”房子建成没多久,确切的说是还没完全建成,就开始使用了。健庭和夏老师不断地发给我一些热闹的生活场景:城里小朋友来过夏令营,村里小朋友打乒乓球和羽毛球,上午在白墙表面投影给大家办小型讲座,傍晚集体收看动漫电影《龙猫》 ,三五好友在玉兰树旁煮茶畅谈,…… 隔着画面都能感觉到所有人自然流露的活力与快乐。
As Wang Shu said: “Gardens are made for life. The best tradition in China is to combine the digestion of the whole epistemology of nature and the reaction of the body. These two things must be discussed together. , if you have this state and consciousness, it doesn’t matter whether you are really imitating a garden, or making something that is directly like a garden.”It didn’t take long for the house to be built or to be exact, it was not fully built, and it began to be used. Wang Jianting and Mrs. Xia kept sending me some lively life scenes: children in the city came to the summer camp, local children played table tennis and badminton, lectures on the white wall in the morning, and watched the animation movie “Dragon Cat ” in the evening, three or five friends are making tea beside the magnolia tree and chatting, … Across the screen, you can feel the vitality and happiness that everyone naturally reveals.
▼庭院中丰富的活动,activities in the courtyard©上左:夏莉莉,上右/下:王健庭
▼架空层平面图,ground floor plan©活泼泼地
▼首层平面图,first floor plan©活泼泼地
▼二层平面图,second floor plan©活泼泼地
▼屋顶平面图,roof pla©活泼泼地
▼剖面图,sections©活泼泼地
项目名称:明庭乡土自然学校
项目地址:四川成都蒲江县甘溪镇明月村
业主:成都明庭文化创意有限公司
设计团队:活泼泼地livil Architects
项目建筑师:刘崇霄
结构工程师:刘胜鹏
方案设计:刘崇霄,韩犁,潘玥
施工图合作团队:四川华睿工程设计有限公司
工程管理:王健庭
施工负责人:徐刚
设计时间:2016年4月 – 2019年2月
建造时间:2019年9月 – 2021年10月
建筑面积:1079平方米
摄影:王健庭、王宝山、徐刚、刘崇霄、夏莉莉
Project Name: Mingting Rural-Education School
Project Location: Mingyue Village, Ganxi Town, Pujiang County, Chengdu, Sichuan
Client: Chengdu Mingting Cultural Creative Co. Ltd.
Project Group: livil Architects
Architect: Liu Chongxiao
Structural Engineer: Liu Shengpeng
Design Scheme: Liu Chongxiao, Han Li, Pan Yue
Construction Drawing Team: Sichuan Huarui Engineering Design Co. Ltd.
Project Management: Wang Jianting
Construction Manager: Xu Gang
Design Time: April 2016 – February 2019
Construction Time: September 2019 – October 2021
Project Area: 1079 square meters
Photography: Wang Jianting, Wang Baoshan, Xu Gang, Liu Chongxiao, Xia Lili
{{item.text_origin}}

