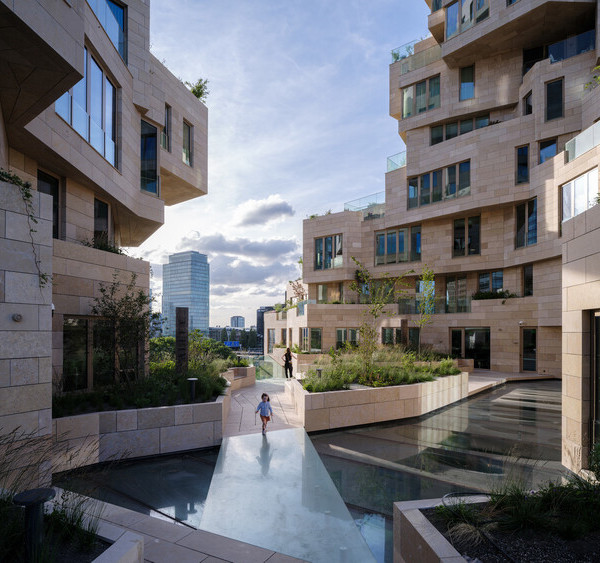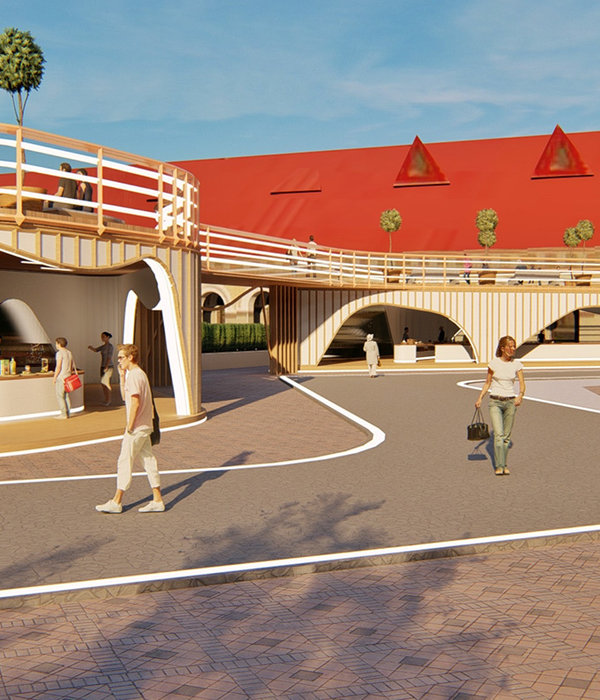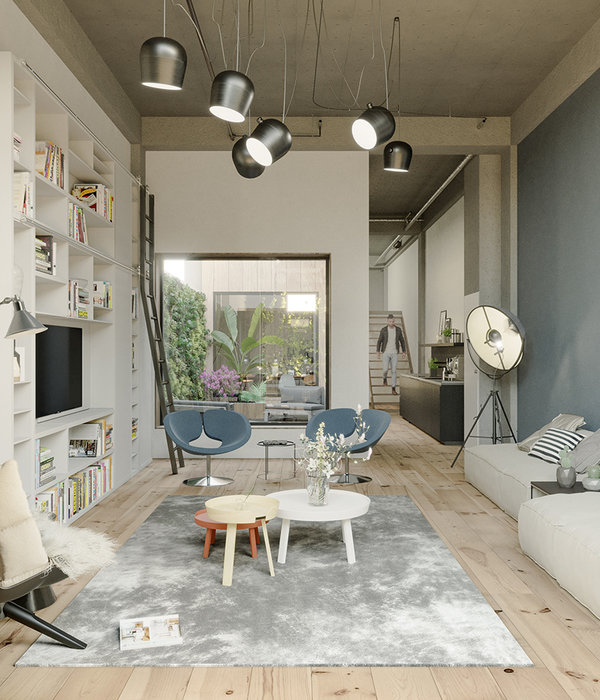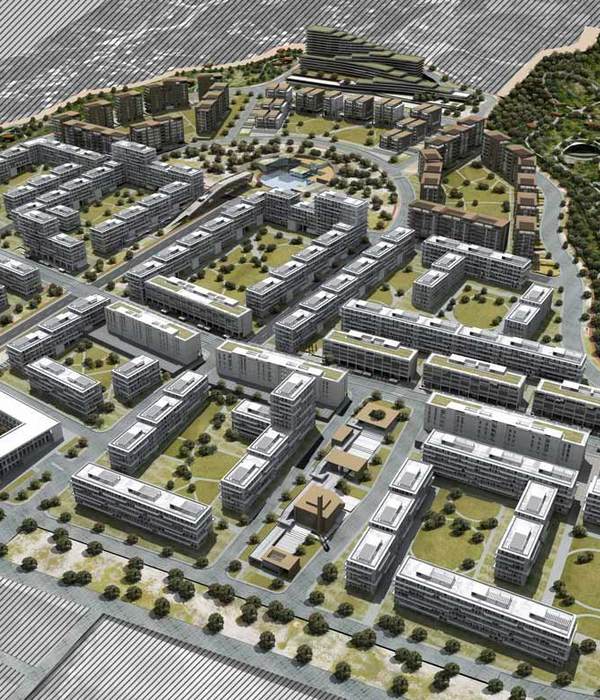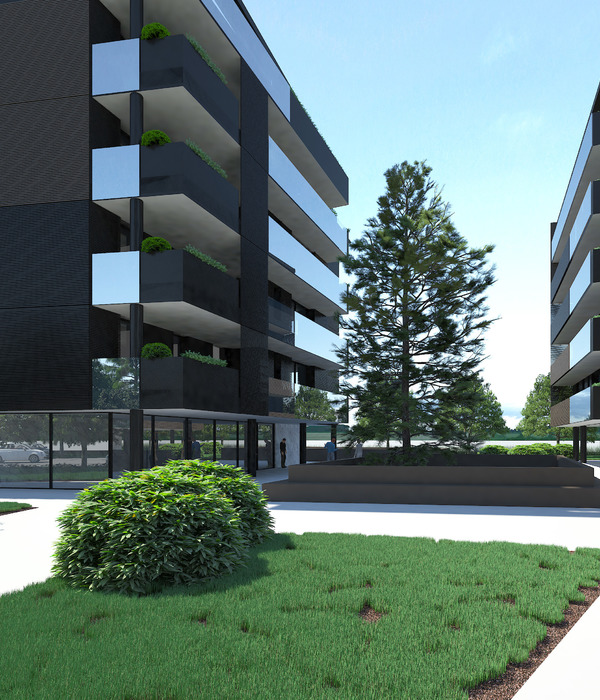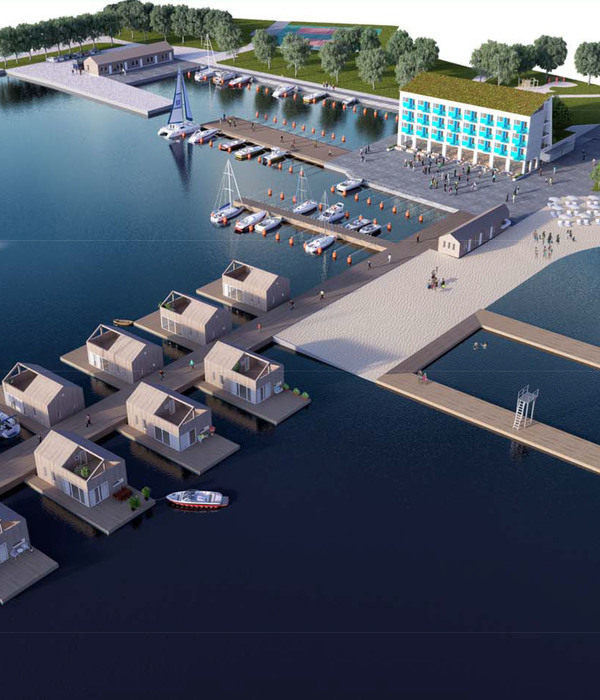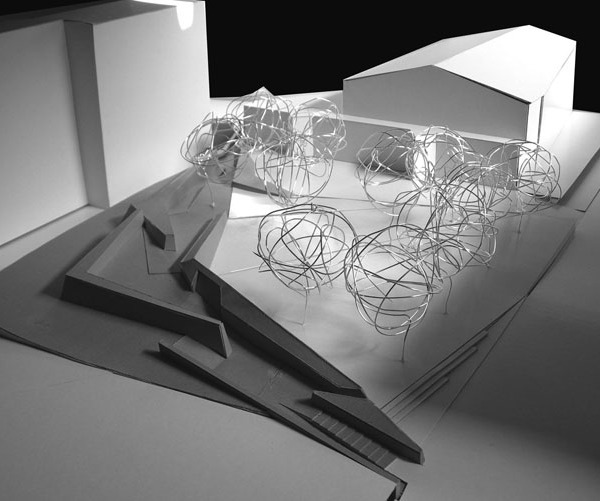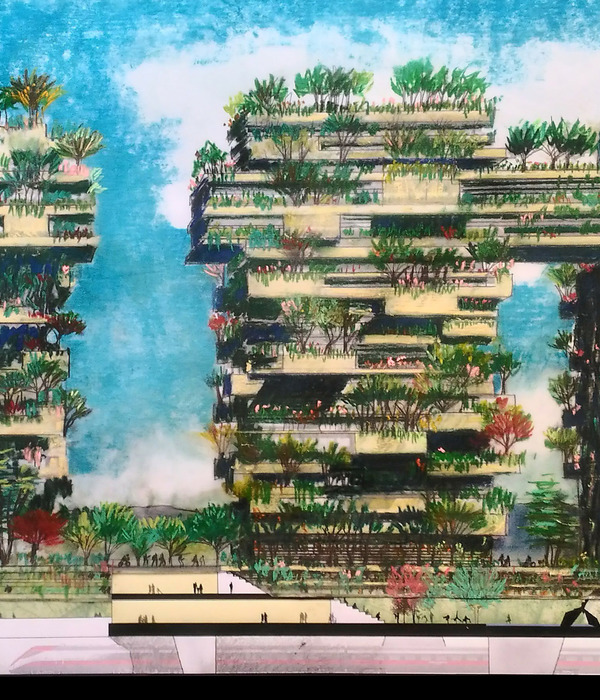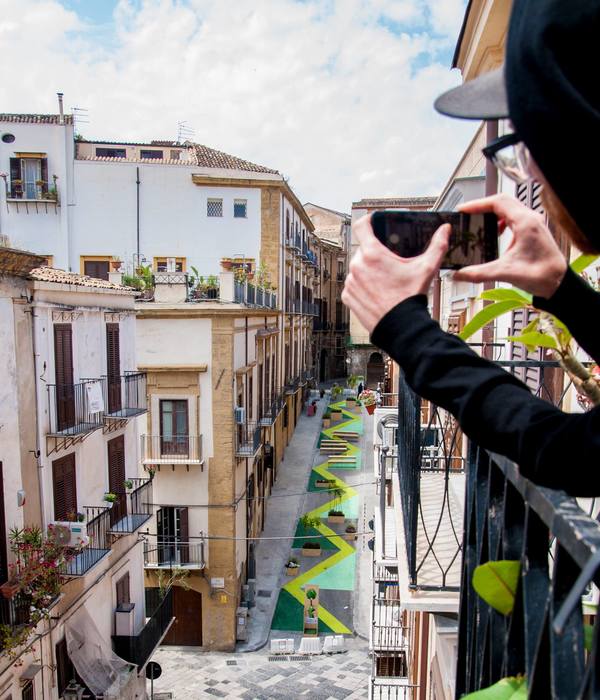Hipico Piedra Grande俱乐部位于墨西哥州一处被森林环绕的方圆八公顷的地块上。项目设计者力求在最小程度上改变用地,并尽可能使用来自当地的材料,如石材和木材,寻求当代的表达方式来融入当地环境。
The Hipico Piedra Grande clubhouse is located on eight hectares of land surrounded by forest in the state of Mexico. The project seeks to alter the site as little as possible, using the materials that it offers such as stone and wood, looking for a contemporary language that in turn was appropriate for the context.
▼项目概览,Overall view © Cesar Belio
▼从附近道路上看向建筑,View to building from nearby road © Cesar Belio
▼现代语言融入自然,Contemporary language appropriate for the context © Cesar Belio
俱乐部主要是由一个中央庭院进行控制的,该庭院营造出一种开放的氛围,邀请人们凝视这堵由石墙够构成的景观,这些石墙作为分隔,还承担了过渡公共空间与私人空间之间的通道功能。
The distribution of the clubhouse is governed mainly by a central patio that creates an atmosphere that invites you to contemplate the landscape framed by stone walls that also divides and causes a transition of access between the public and private space.
▼通向建筑的小路,Path leading to building © Cesar Belio
▼开放的庭院,The open patio © Cesar Belio
▼面向森林和山脉,Facing the forest and mountains © Cesar Belio
▼俱乐部内部空间,Interior space © Cesar Belio
该项目提出了一个基于柱子和钢制梁的模块结构系统,这个系统能够定义建筑的框架和形状,来应对未来屋顶需要适应不同的情况。
A structural module system based on columns and steel beams is proposed so it can define the skeleton and the shape of the building thinking that in the future the roof can be habitable for different events that take place.
▼模块系统定义建筑的框架和形状,The modules system defines the skeleton and shape of the building © Cesar Belio
▼取自当地的石材与木材,Local stone and wood © Cesar Belio
▼洗手台,Hand wash basin © Cesar Belio
▼俱乐部附近的马棚,The stable near the club © Cesar Belio
▼马棚室外连廊,Horse shed outdoor corridor © Cesar Belio
设计的首要条件之一是向山谷和山脉的方向开放,在项目进行过程中,设计者利用有利的地形,使大型的空中露台朝向能够欣赏周围景色的方向。 The opening to the valley and the mountains was one of the design priorities that was sought when doing this project taking advantage of the inclined topography to be able to integrate the large flown terrace that allows views of the surroundings.
▼总平面图,location © Studio RC
▼首层平面图,ground floor plan © Studio RC
▼二层平面图,first floor plan © Studio RC
▼主要立面图,main facade © Studio RC
▼剖面图,section © Studio RC
▼构造细节图,construction detail © Studio RC
Project Type: Sports and country clubs Location: Huixquilucan, State of Mexico Project Year: 2023 Author: Studio RC / Juan Pablo Ramirez Capdevielle Construction: Grupo ARGO Photography: Cesar Belio
{{item.text_origin}}

