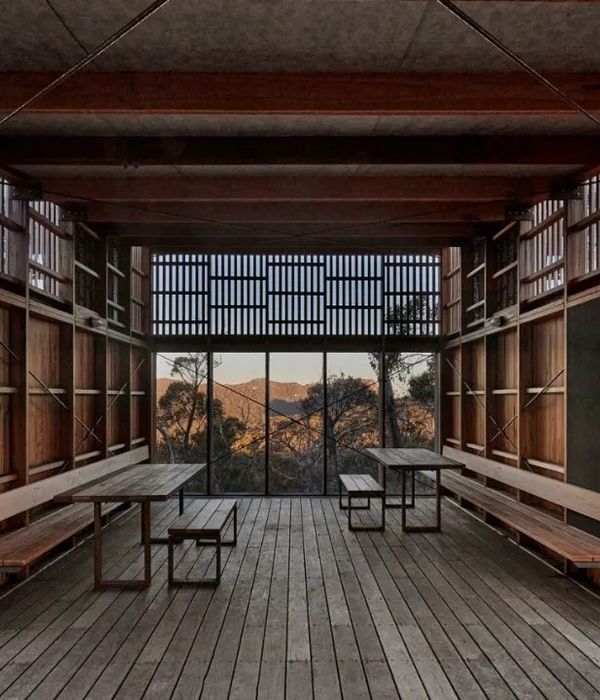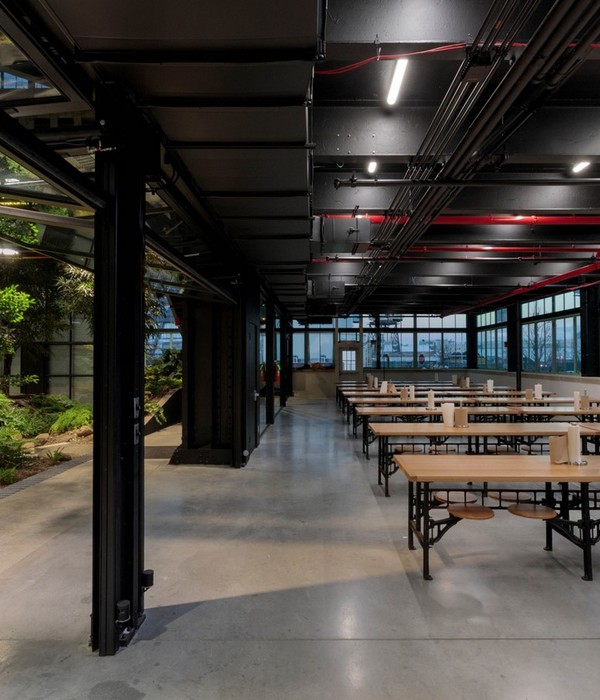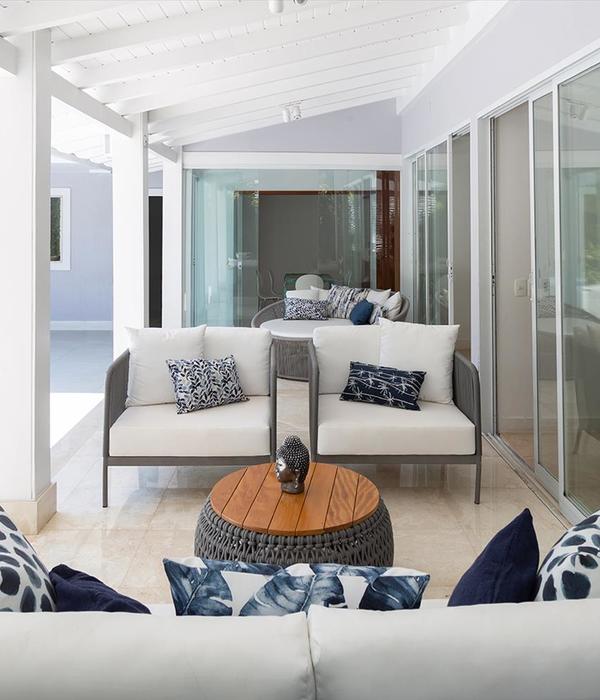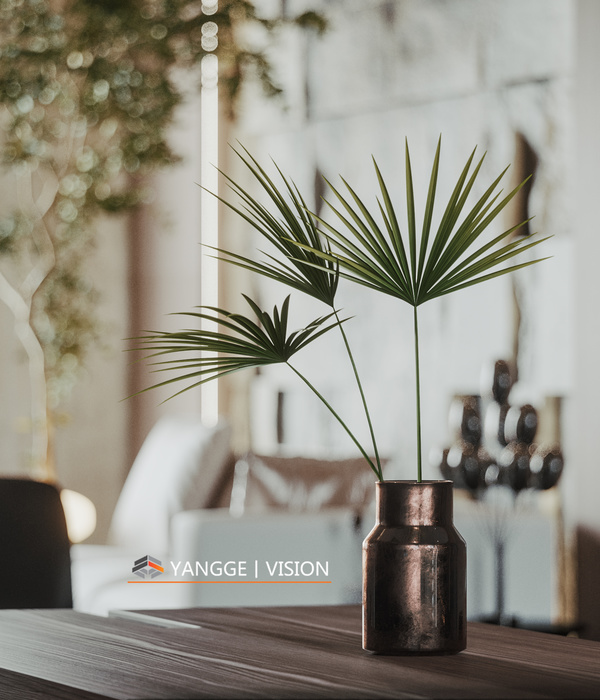推动露台设计的理念是创造一种城市屋顶景观,以庆祝城市景观。梯田景观增强了城市的体验,从周围的工业屋顶和巨大的基础设施中寻找线索,不断地在空间的内向型和外向型之间进行交流。这种体验是被吸引到室内进入空间的私密空间,或者被推向室外进入城市——抓住地标和图标的视角。风景本身就是一种奇观,风景构成了城市的奇观。
The philosophy that drove the design of the terrace was to create an urban roofscape that celebrated the spectacle of the city. The terrace landscape enhances the experience of the city, drawing clues from surrounding industrial roofs and giant infrastructures by constantly negotiating an exchange between the introversion and extroversion of the space. The experience is that of being drawn inwards into the privacy of the space and alternatively being propelled outwards into the city- seizing views of landmarks and icons. The landscape itself is a spectacle, and the landscape frames the spectacle of the city.
平台被认为是一个连续的表面,折叠在露台周围,为客户的需要构建程序空间,并屏蔽通风口和机械舱壁。一个确定客户如何使用空间的密集过程驱动了折叠表面的形式。deck创建空间并将其分解,在包含站点程序的同时创建一个空间的流体体验。网站的每一层都有一个照明的树脂屏幕,把照明的焦点从一般的地方移开,但是强调了设计的底层结构。
The deck is conceived as a continuous surface that folds up around the terrace, constructing programmed space for the client’s needs and screening vents and mechanical bulkheads. An intensive process to determine how the clients would use the space drove the form of the form of the folded surface. The deck creates space and breaks it down, creating a fluid experience of the space while containing the program of the site. Each level of the site is marked with an illuminated resin screen, shifting the focus of lighting away from a general was, but emphasizing the underlying structure of the design.
平面图
地点:纽约布鲁克林敦波
尺寸: 1200平方英尺
客户:私人住户
合作者:大卫·豪威尔设计(内部)承包商:查特韦尔建筑公司( Hardscape )麦克纳尔蒂户外(园艺)
状态:完成
年份: 2007年
团队:史蒂文·图普、梅根·林奇、鲁尼特·切哈亚
Location: DUMBO, Brooklyn, NY
Size: 1,200 Square Feet
Client: Private Resident
Collaborators: David Howell Design (Interiors) Contractor: Chartwell Builders Inc. (Hardscape) McNulty Outdoors (Horticulture)
Status: Complete
Year: 2007
Team: Steven Tupu, Meaghan Lynch, Runit Chhaya
{{item.text_origin}}












