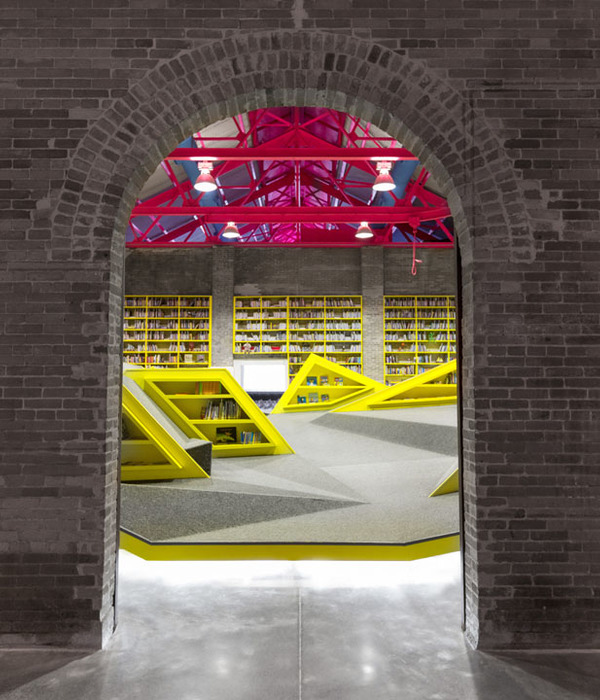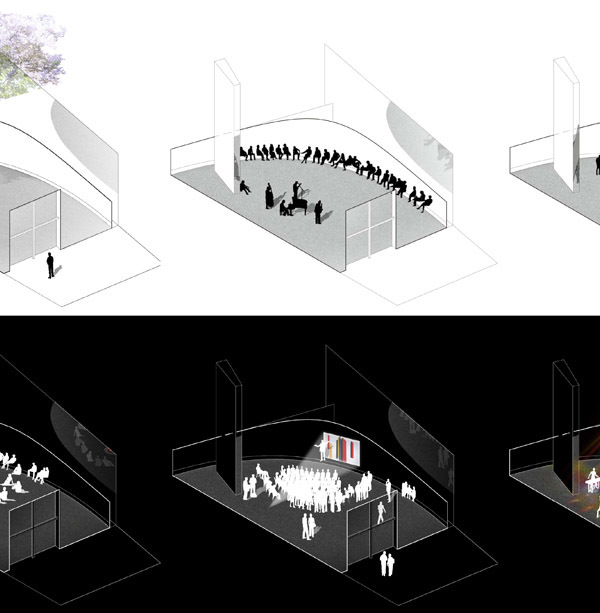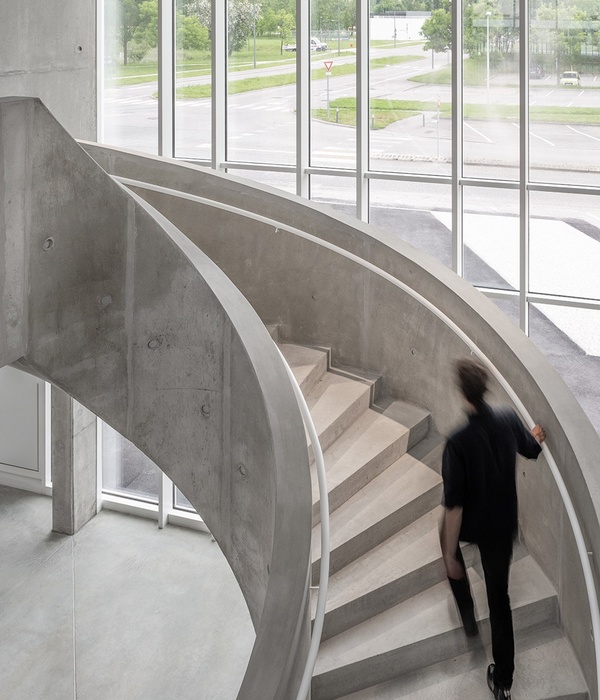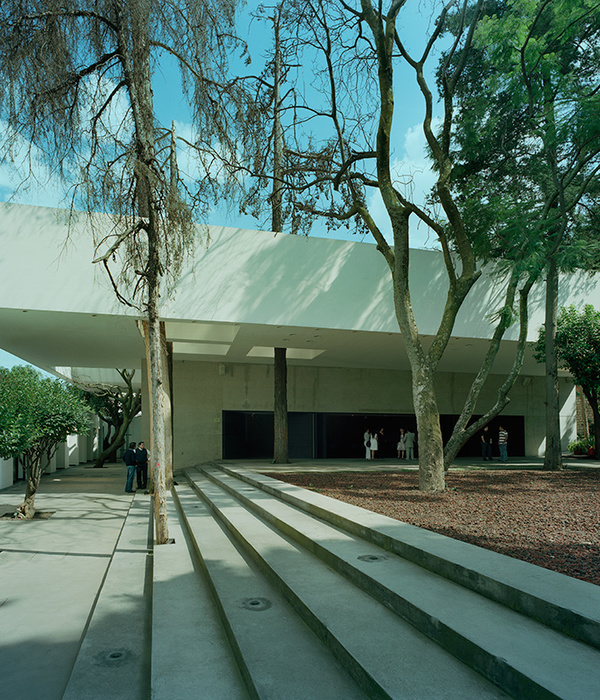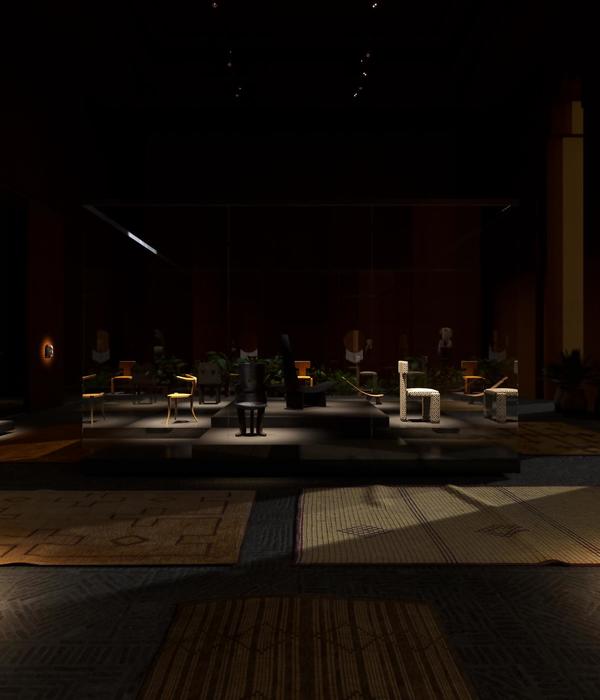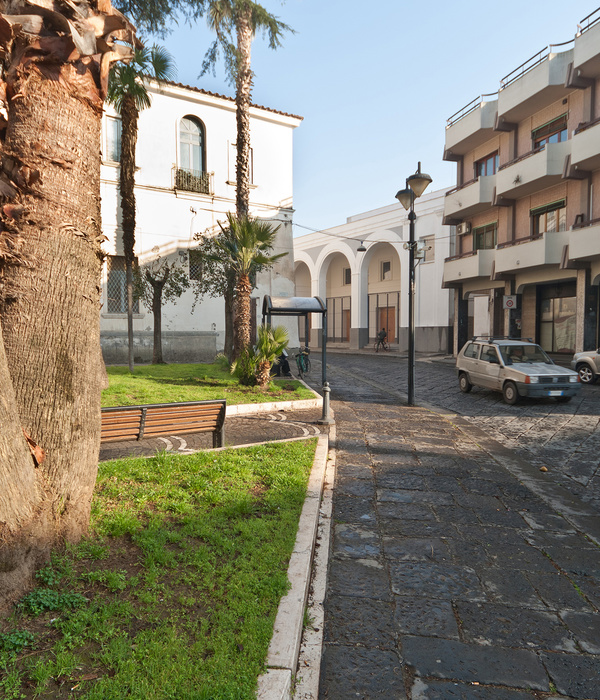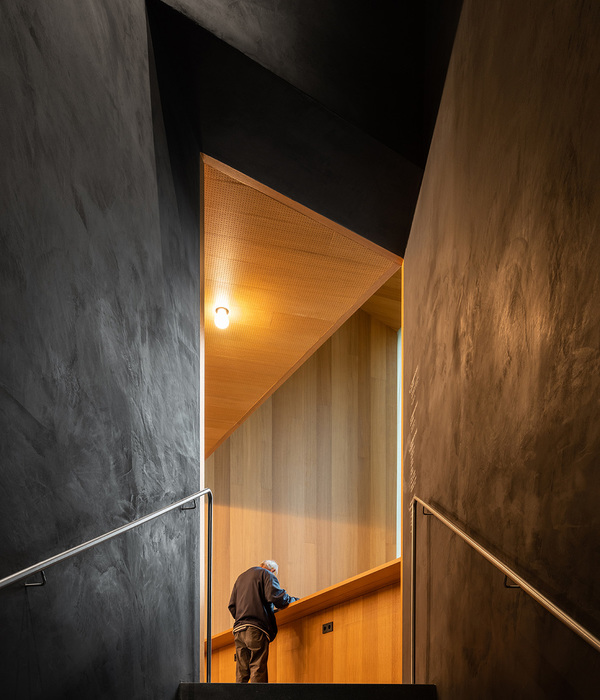Shanghai Children's Art Theatre reconstruction
设计方:WujieRong
位置: 上海
分类:文化建筑
内容:实景照片
图片:17张
摄影师:Shao Feng
这是由WujieRong设计的上海儿童艺术剧院改建项目。该项目是全国最大的儿童剧场,原为上海世博会上汽集团-通用汽车馆,2010年上海世博会期间以高科技手段展示了未来城市机动车系统。该展馆的设计理念来自汽车零件及螺旋形曲线,象征着汽车工业的美好未来。该展馆最初建造时为临时建筑,钢梁、LED屏幕等组件使用了可回收技术。该建筑并没有使用全焊接结构,而是使用了“栓”+“点焊”的技术,以确保可回收建筑材料的综合利用。
世博会结束后,上海市政府最终决定将上汽通用馆改建成上海儿童艺术剧院,包括一个1088席的礼堂、一个300席的剧院、儿童培训中心及其他设施。巧合的是,这个临时建筑改建成永久建筑、并配以新的功能是由同一个设计团队负责。首层的部分开放空间加以围合,以服务于小剧院和儿童活动中心。通过充分利用了首层原来的夹层以作为青少年培训中心,并在顶层扩展啦办公室空间,原来的空间得到了更加充分的利用和搬迁。主要展览空间转化为中心剧院是整个改造项目最困难的部分。中心剧场可同时容纳1088位观众。舞台能够在360度中心旋转升降、经典镜框式和走秀T台三种形态之间任意变换;场内配置大型LED背景、270度高清全幅投影环形屏幕、高科技音响和灯光设施以及高自由度飞行轨道,适合专业演出以及各类大型团体演艺活动。
译者:筑龙网艾比
From the architect. SAIC - GM Pavilion (abbreviated GM Pavilion) is one of the enterprise Pavilions during Shanghai World Expo 2010 Shanghai, Providing high-tech means to shows people the future vision for the urban mobility systems. The concept of GM Pavilion was inspired by the shape of auto parts with a spiral-shaped curve symbolizing the bright future of the automotive industry. Aluminum is the most common material in the automobile manufacturing and more than 4,000 irregular pieces of aluminum sheets which were positioned by BIM and 3D laser scanning technology during construction process composed the cured surface. SAIC-GM Pavilion was originally built as a temporary building, so some components such as the steel beams and LED screens can be technically recycled . Instead of using an all welded structure, a "bolt" plus "spot welding" technology was applied to ensure the comprehensive utilization of the recyclable building materials.
After the World Expo, the Shanghai municipal government finally decided to transform SAIC-GM Pavilion into Shanghai Children's Art Theatre which included a 1088 seat auditorium , a 300 seat theater ,a children's training center and other facilities. Coincidentally,this temporary building was renovated into a permanent one with new function requirements by the same design team. Part of the open space at the first floor was enclosed for a small theater and a children's activity center. By taking advantage of the original interlayer of the first floor for juvenile's training center and expanding office space on the top floor,the original space has been more fully explored and relocated. Converting the main exhibition area into the central theater was the hardest part of the whole renovation. The circular 484 seat exhibition area was replaced by a 270 degree central island stage to provide 1088 seats and the original adjustable screens was removed. In order to add bridleways and ancillary areas, the original diameter of the main exhibition area had been reduced from 55m to 35m.
A vivid orange canopy was added to break the cool silver surface and more curved elements had also been used for interior decoration to meet the topic of children. Many effective measure including structural strengthening and reinstalling the metal curtain wall were taken to ensure the security of the renovated building. After several months' renovations, SAIC - GM Pavilion had been transformed into an advanced public art facility for children which is also a successful example for utilization of the " Post Expo" building.
上海儿童艺术剧院改建外部实景图
上海儿童艺术剧院改建外部夜景实景图
上海儿童艺术剧院改建内部实景图
上海儿童艺术剧院改建模型图
上海儿童艺术剧院改建平面图
上海儿童艺术剧院改建示意图
上海儿童艺术剧院改建剖面图
{{item.text_origin}}


