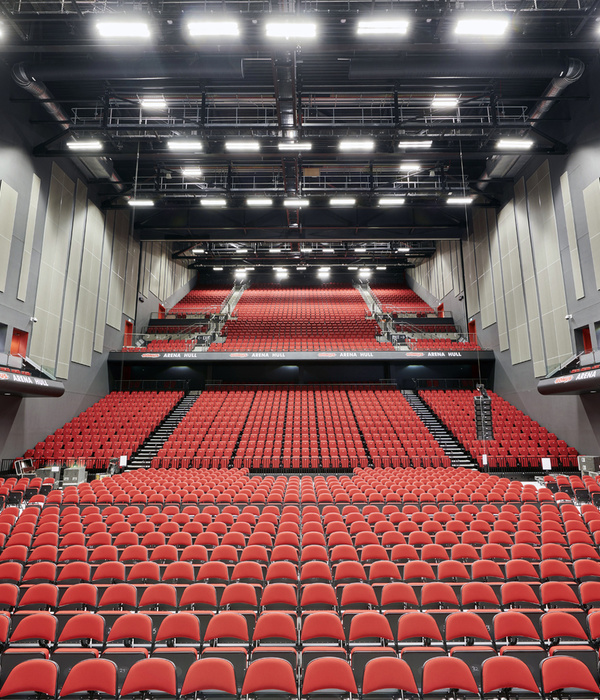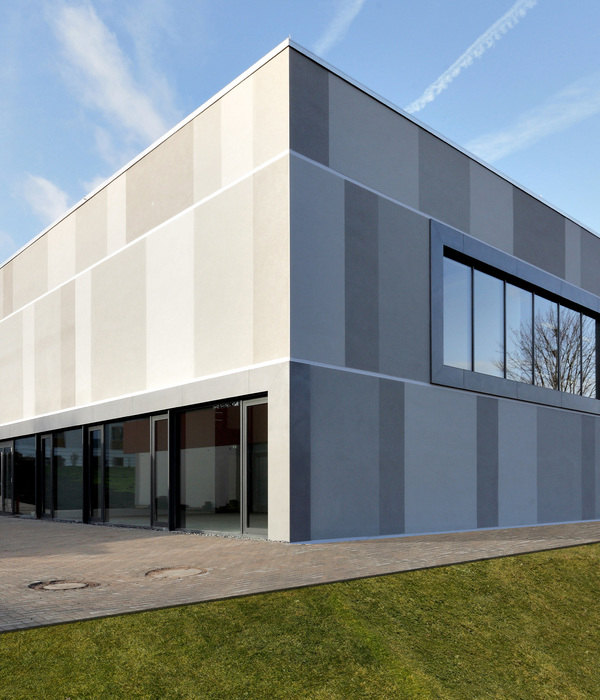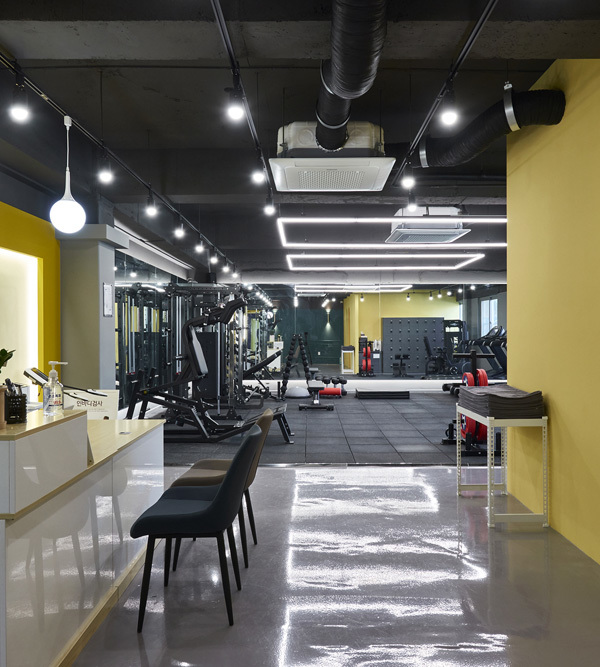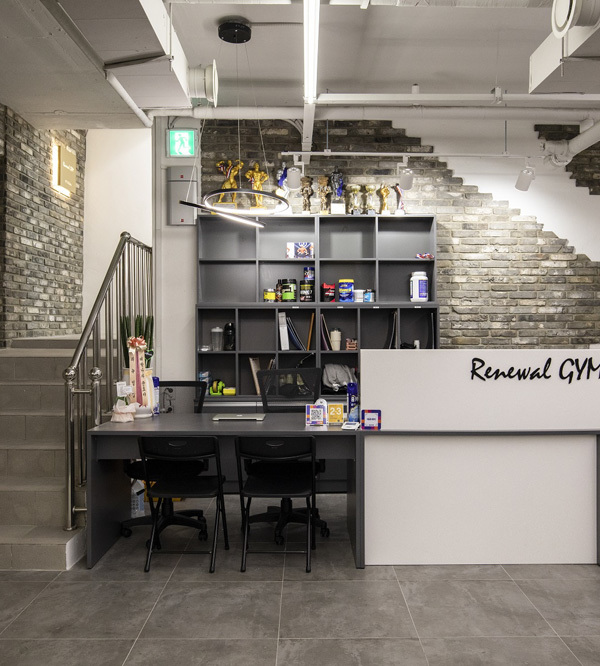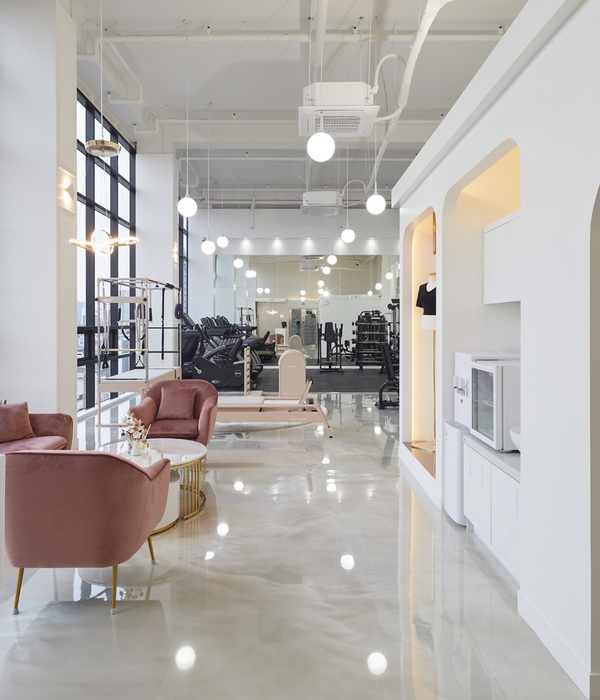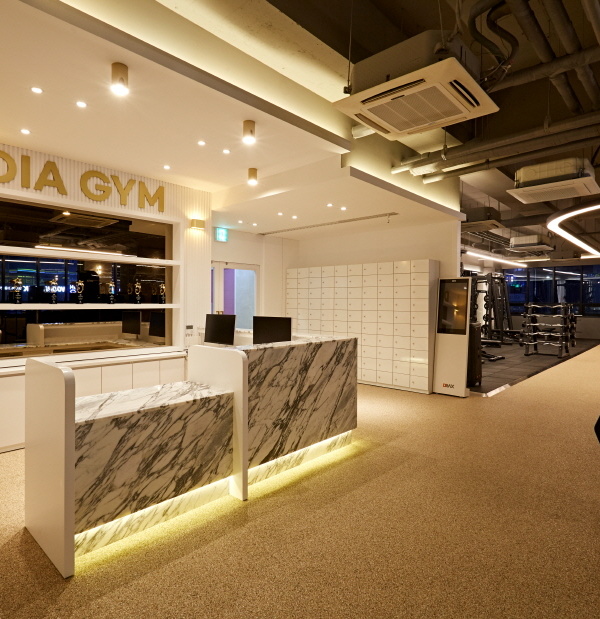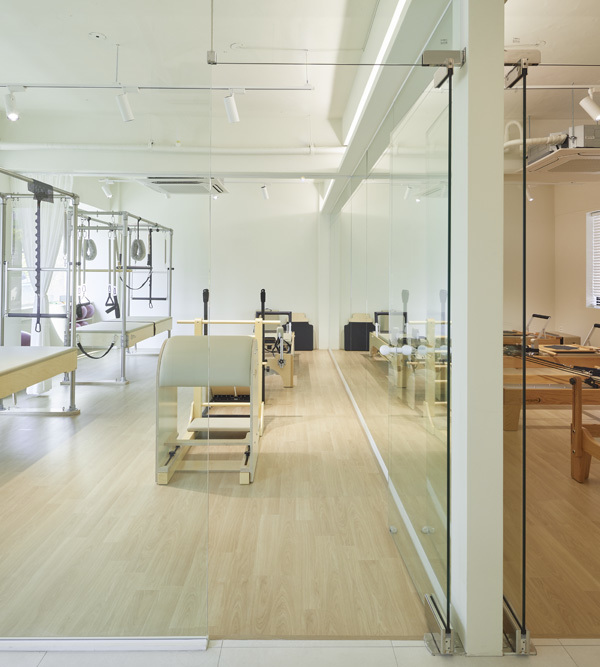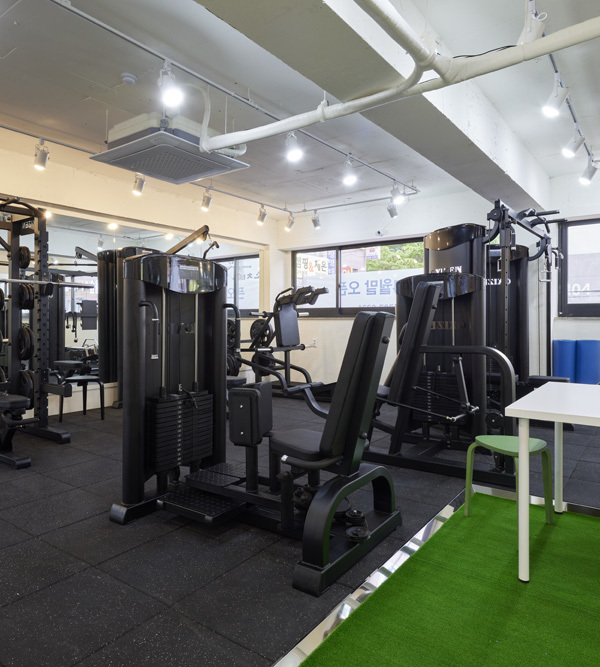Levitt Bernstein和TKMT architectes共同完成了格勒诺布尔Institut Laue-Langevin园区新游客中心的建造,这是一座泛欧洲机构,为访问学者提供分子级别的实验和研究设施。新建筑将为机构带来最先进的设备,为科学家们的工作奠定基础。此外,项目还包括新的会议设施、可以预约的实验室以及相应的医疗服务。设计从附近的中子加速器中获得灵感,参考独特的科学手段,创造了高度实用的多功能空间。
Levitt Bernstein and TKMT architectes have completed a new visitor centre as part of the Institut Laue-Langevin campus in Grenoble, a pan-European initiative providing neutrons to visiting researchers for experiments and analysis at the molecular level. The new building will give access to the institute’s array of state-of-the-art equipment and provide scientists with a base for their work. Also included are new conference facilities, bookable lab space and healthcare support. Inspired by the nearby neutron accelerator, the design of the building takes its cues from specific scientific methods, while also creating highly functional, multipurpose spaces.
▼建筑外观,external view of the building ©Benjamin Gremen
Levitt Bernstein伦敦团队和位于格勒诺布尔的 TKMT architectes在最初的游客中心设计竞赛中获得优胜,开启了这次泛欧洲的合作,反映了机构本身以英国、法国和德国为主的国际跨界努力。
A London-based team from Levitt Bernstein and TKMT architectes, located in Grenoble, won the original visitor centre design competition as a pan European collaboration. This partnership reflects the international boundary-crossing efforts of the Institute itself, which is largely backed by the UK, France and Germany.
▼建筑与山峰形成对比,contrast between the building and the mountain ©Benjamin Gremen
建筑被分为两部分,分别是公共和私密区域,在可达性和安全功能间达到平衡。新建筑结构牢固强健,外观精巧错杂。立面上纤细的白色穿孔叶片按照中子衍射过程中呈现的晶体图案排布,起到调节光照和私密性的作用。从早到晚,在不同的天气条件和观察角度下,叶片使得立面呈现出不同的样貌。一道独特的天窗贯穿屋顶,为建筑内的每个空间带来自然光照。
Conceived in two halves, the centre is split into public and private zones to balance accessibility with more secure functions. The new building has a delicate and intricate appearance, underpinned by a solid, muscular structure. Slender white perforated fins on the exterior, modulate daylight and privacy and are arranged in a lenticular pattern inspired by the process of neutron diffraction. The fins alter the appearance of the façade, from morning to evening, during different weather conditions and when viewed from alternative angles. A singular skylight pushes its way through the roof of the building and provides natural light throughout the space.
▼建筑立面采用纤细的白色穿孔叶片,slim white perforated fins used on the facade ©Benjamin Gremen
▼建筑立面在不同角度呈现不同样貌 appearance of the building varies from different angles ©Benjamin Gremen
▼立面细部,facade details ©Benjamin Gremen
业主团队由科学家组成,哪怕是很小的改变都可能对空间的使用产生巨大影响。因此,设计师严格探讨了每一个材料和细部的决策。建筑内部以白色为主,清爽而安静,点缀的木制元素带来温暖和纹理质感。巨大的螺旋楼梯由清水混凝土制成,连接地面和上方楼层。整面落地窗围合楼梯所处的通高空间。从室外看去,楼梯成为了一座雕塑,展现了建筑内的各种活动,人们在不同楼层间走来走去,日夜不息。
With scientists forming the client group, even small changes could have a large impact on how the occupants could use various spaces. The designers therefore rigorously explored every material and detail decision. The interiors are crisp, white and calm – featuring elements of timber joinery to offer moments of warmth and texture. A large helical exposed concrete stair rises from the ground to the upper level, which is set in a double-height space with a floor-to-ceiling window. The staircase becomes a sculptural object when viewed from the outside and reveals the life and activity within the building as people move through each level day and night.
▼公共空间的螺旋楼梯,helical staircase in the public space ©Benjamin Gremen
▼混凝土中的木制家具带来温暖的感觉 wooden furniture in the concrete wall providing a feeling of warmth ©Benjamin Gremen
▼楼梯连接上下层空间 staircase connecting the ground and upper floors ©Benjamin Gremen
▼空间由玻璃立面围合,space enclosed by glass surface ©Benjamin Gremen
▼楼梯下的休息空间 resting space under the staircase ©Benjamin Gremen
▼楼梯上的视野,view on the staircase ©Benjamin Gremen
Levitt Bernstein主席Gary Tidmarsh说:“我们享受建造该项目的整个过程,从2019年赢得竞赛到与前同事以及来自TKMT的朋友们的紧密合作。ILL为我们提供了一个以精心选择的有限材料创造最佳研究环境的机会。游客中心安静而优雅,展示了ILL的创新工作,与阿尔卑斯山惊人的天际线形成对比,人们可以在新建筑中的任何空间欣赏山峰景色。“
Gary Tidmarsh, Chairman of Levitt Bernstein said ‘We have thoroughly enjoyed the entire process of realising this project, from the initial competition win in 2019 to our close collaboration with ex colleagues and friends TKMT. ILL had given us an opportunity to create a building constructed from a limited number of materials, specifically selected for an optimised research environment. The visitor centre offers a calm and elegant base to showcase ILL’s innovative work, sitting in contrast to the dramatic skyline of the Alps, which can be viewed by visitors as they move around each new space.’
▼从建筑中可以看到远处的山峰 mountains could be viewed from inside the building ©Benjamin Gremen
▼二层空间,充满自然光,second floor with plenty of natural light ©Benjamin Gremen
TKMT architectes负责人Marion Tribolet补充道:“我们十分高兴能有机会和Levitt Bernstein合作,与他们在整个设计过程中分享想法,为ILL创造了这栋新的、堪称典范的建筑。作为本地建筑师,看到建筑被使用者广泛接受,我们感到深深的满足。这是对我们的工作最大的回报。”
Marion Tribolet, Director of TKMT architectes added ‘We have been very happy to have had the opportunity to collaborate with Levitt Bernstein and share ideas together throughout the design process, to create this new, exemplary building for the ILL. As local architects, we have felt a deep sense of satisfaction to see the building so well received by its users – this is the greatest reward for us.’
▼走廊,corridor ©Benjamin Gremen
机构的一位代表如此评价:“新建筑彻底改变了我们迎接来到ILL的游客和员工的方式。新的空间宽敞明亮,形成了一种富有当代感的轻柔氛围。我们自己的办公室极为舒适,不仅温度适宜,还可以眺望Grenoble群山的惊人景观。”
A representative of the institute commented: ‘The new building has completely changed the way we welcome our visitors and employees when they arrive at ILL. The new space is expansive and bright, creating a contemporary and gentle atmosphere. Our own offices are particularly comfortable, with moderate temperatures and incredible views of the Grenoble mountains beyond.’
▼可以满足不同功能的研究空间,functional research spaces ©Benjamin Gremen
▼室内细部,interior details ©Benjamin Gremen
▼夜景外观,external view of the building in the night ©Benjamin Gremen
©Benjamin Gremen
{{item.text_origin}}

