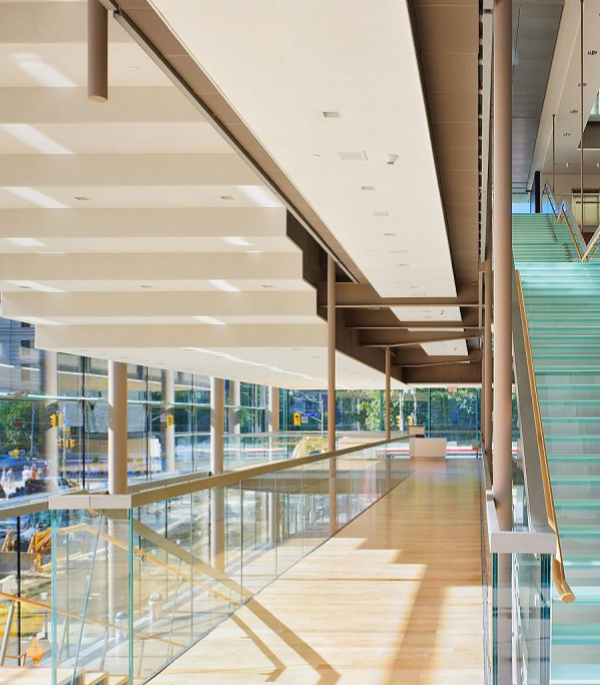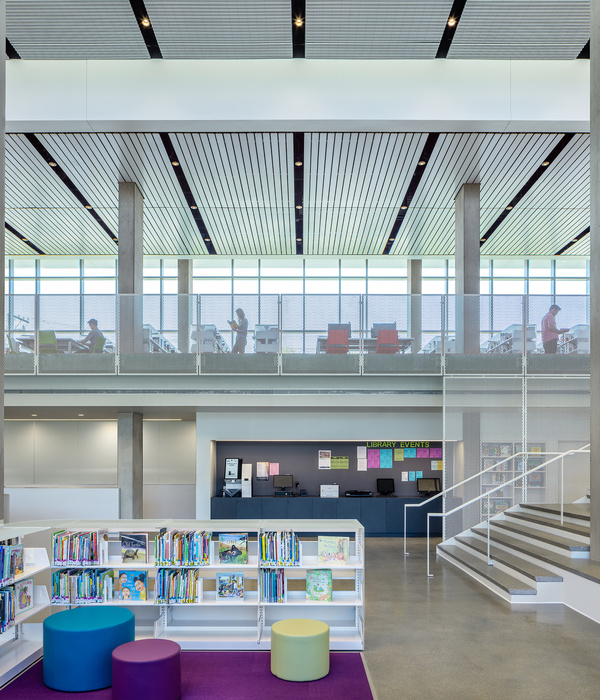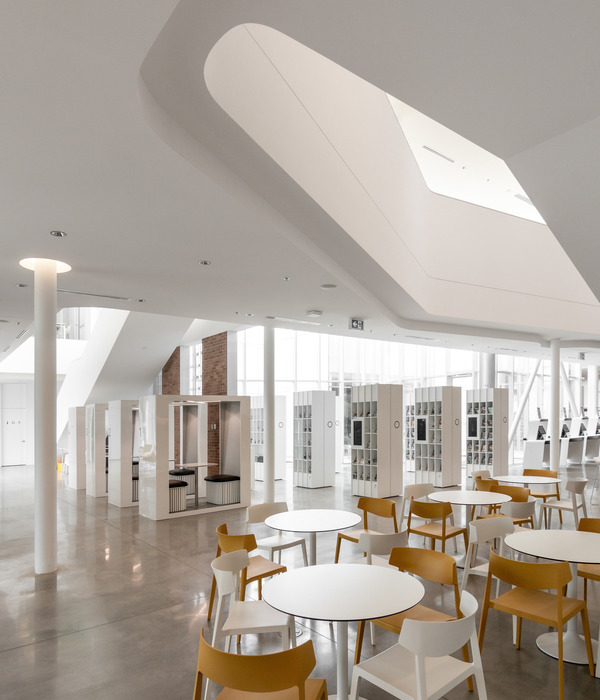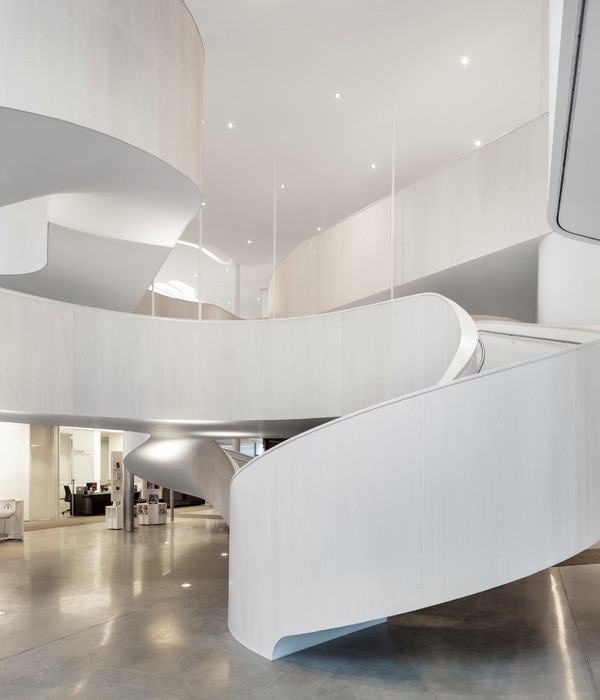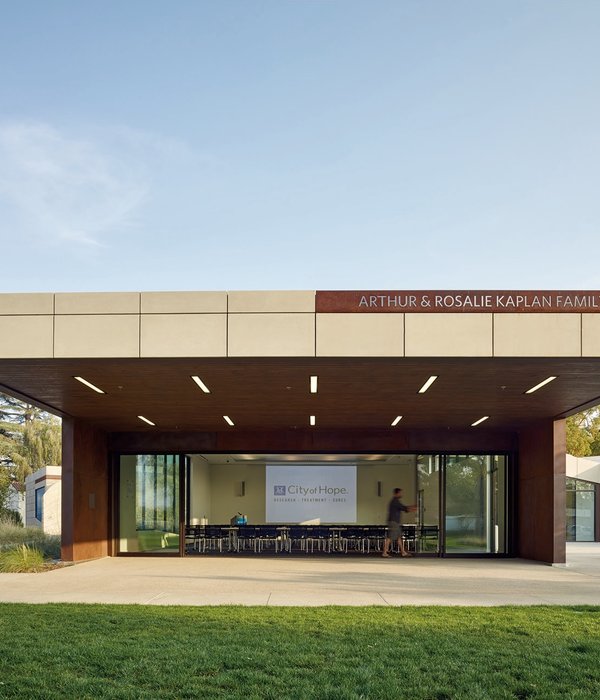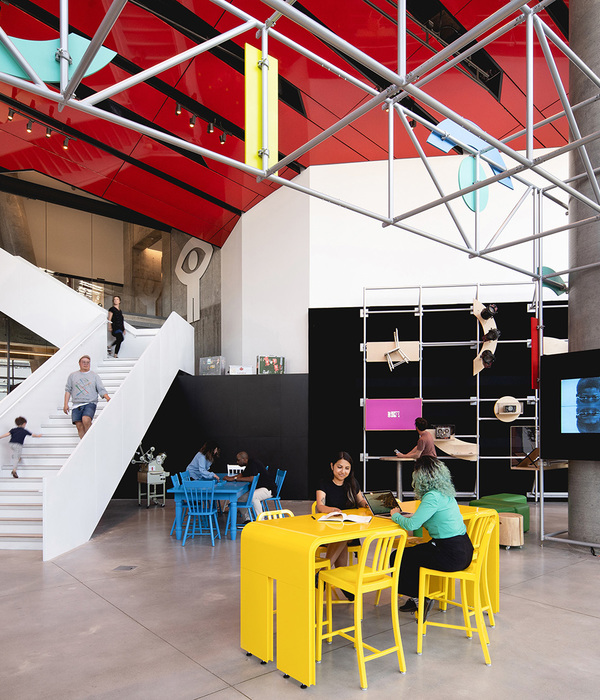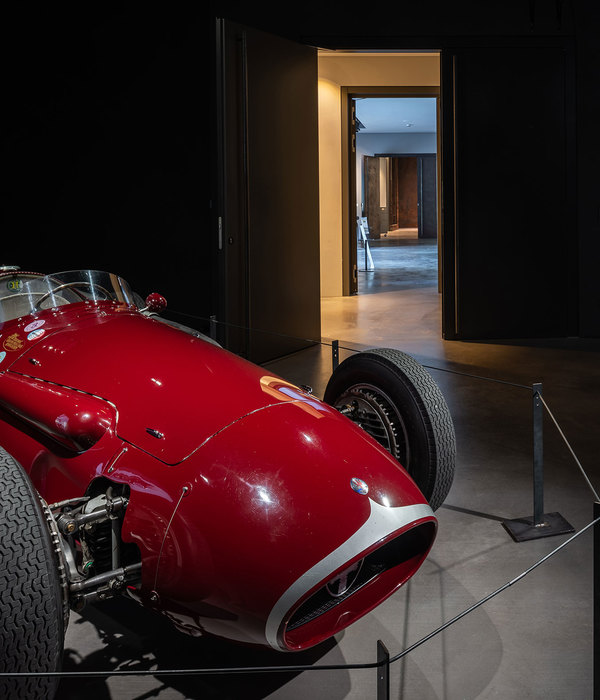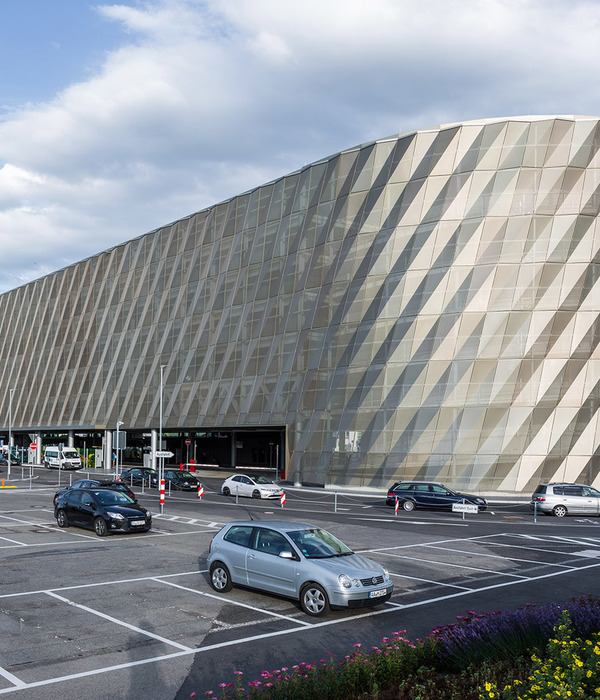架构师提供的文本描述。赫尔的遗产项目之一,继英国文化之城2017年,赫尔场馆(现在的奖金竞技场)是一个高质量的目的地地点,第一个英国设施的类型和规模,提供灵活的前沿住宅空间,并提供一个混合的娱乐,会议,展览和宴会在同一空间。
Text description provided by the architects. One of Hull’s legacy projects following UK City of Culture 2017, Hull Venue (now the Bonus Arena) is a high-quality destination venue, the first UK facility of its type and size to provide a flexible front of house space and deliver a mixed programme of entertainment, conference, exhibition and banqueting using the same space.
Text description provided by the architects. One of Hull’s legacy projects following UK City of Culture 2017, Hull Venue (now the Bonus Arena) is a high-quality destination venue, the first UK facility of its type and size to provide a flexible front of house space and deliver a mixed programme of entertainment, conference, exhibition and banqueting using the same space.
Courtesy of AFL Architects
AFL建筑师提供
该场馆包括一个可容纳3500人的多用途礼堂,设有可伸缩的座椅和可移动的声学墙,以适应不同的配置。除了餐饮分店和专用的分店外,整个建筑还有2000平方米的展览空间。
The venue includes a 3,500 capacity multi-use auditorium with retractable seating and moveable acoustic wall for adaptable configurations. Along with food and beverage outlets and dedicated breakout spaces, there is 2000m² of exhibition space throughout the building.
The venue includes a 3,500 capacity multi-use auditorium with retractable seating and moveable acoustic wall for adaptable configurations. Along with food and beverage outlets and dedicated breakout spaces, there is 2000m² of exhibition space throughout the building.
Courtesy of AFL Architects
AFL建筑师提供
该遗址是通往市中心以南城市的一个里程碑式门户,东部是码头王子和老城,南部和东南部是赫尔码头和水果市场。这份简报强调了赫尔市议会希望在赫尔音乐遗产的基础上重建这部分城市。
The site is a landmark gateway to the city, south of the city centre, with Princes Quay and the Old Town to the east and Hull Marina and the Fruit Market to the south and south-east. The brief emphasised Hull City Council’s aspirations for regenerating this part of the city and building on Hull’s musical heritage.
The site is a landmark gateway to the city, south of the city centre, with Princes Quay and the Old Town to the east and Hull Marina and the Fruit Market to the south and south-east. The brief emphasised Hull City Council’s aspirations for regenerating this part of the city and building on Hull’s musical heritage.
Courtesy of AFL Architects
AFL建筑师提供
仔细选择色彩和材料,确保场馆对城市景观有积极的贡献,并提供出色的声学性能。设计理念体现了内部用途:主体-金色、金属包层、倾斜和弯曲体积形成礼堂-支撑翼-灰色砌体包层,南部广场对面的公共区域,事件生产设施到后翻新和重新包覆的停车场-浅灰色,金属网覆盖层。
Careful choice of colours and materials ensures the venue contributes positively to the city townscape and delivers excellent acoustic performance. The design concept expresses the internal uses: - Main body - golden, metal-clad, sloped and curved volume forming the auditorium - Support wings - grey masonry cladding, housing public areas fronting the southern plaza, with event production facilities to the rear - Refurbished and re-clad car park – light grey, metallic mesh cladding
Careful choice of colours and materials ensures the venue contributes positively to the city townscape and delivers excellent acoustic performance. The design concept expresses the internal uses: - Main body - golden, metal-clad, sloped and curved volume forming the auditorium - Support wings - grey masonry cladding, housing public areas fronting the southern plaza, with event production facilities to the rear - Refurbished and re-clad car park – light grey, metallic mesh cladding
Courtesy of AFL Architects
AFL建筑师提供
{{item.text_origin}}

