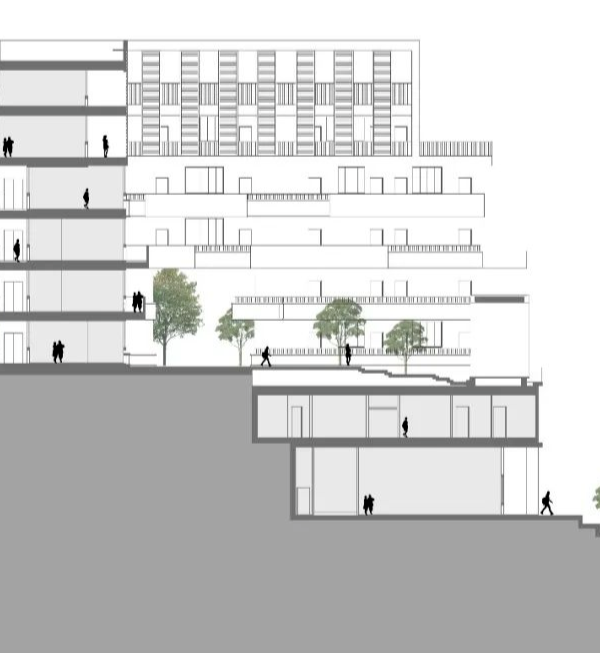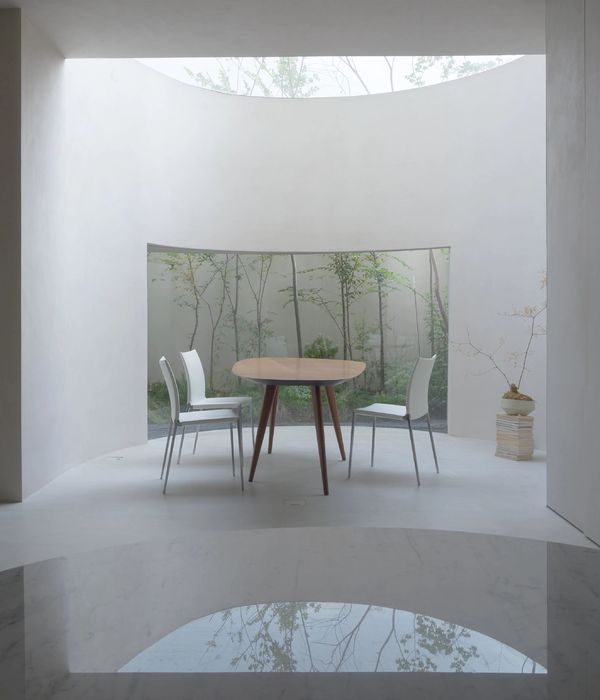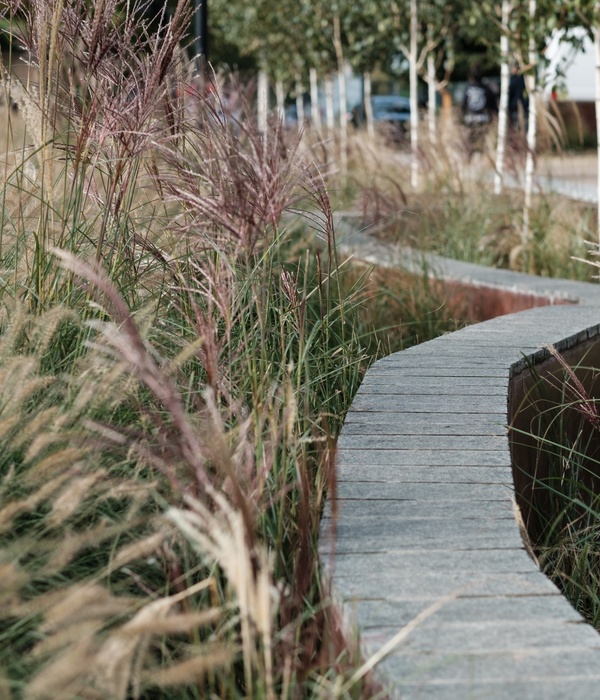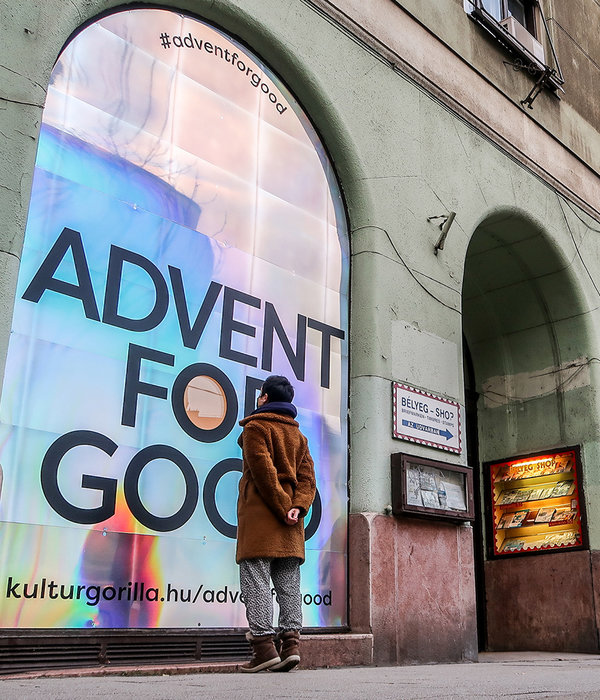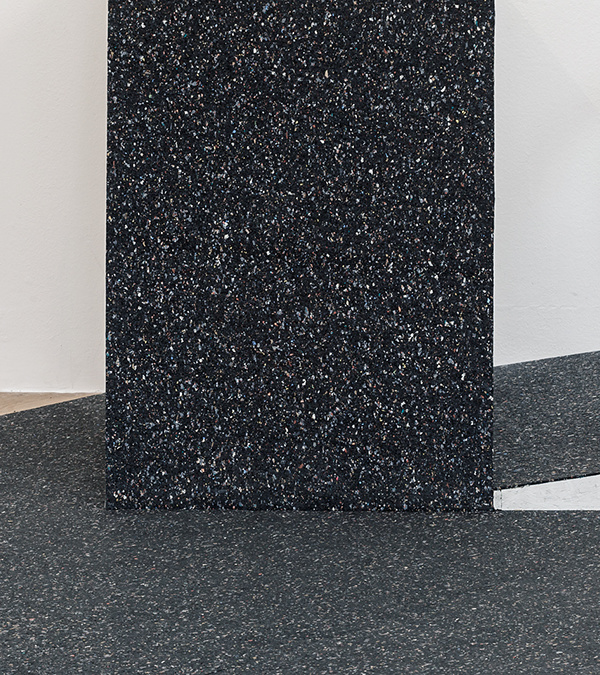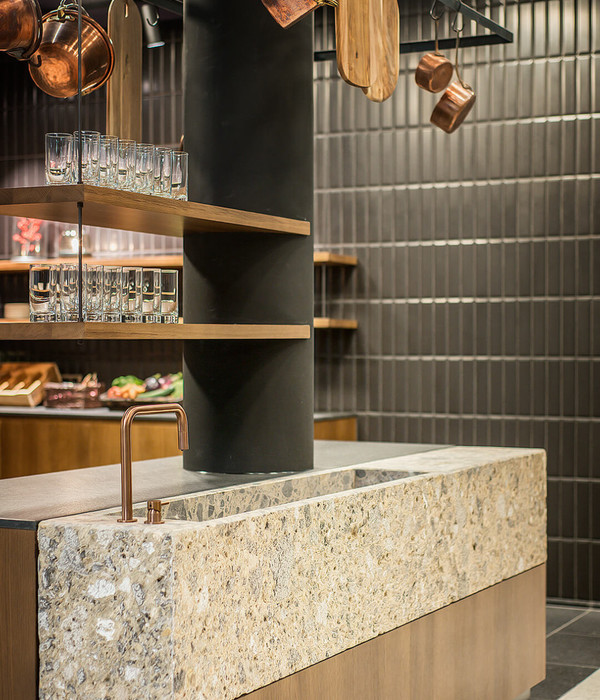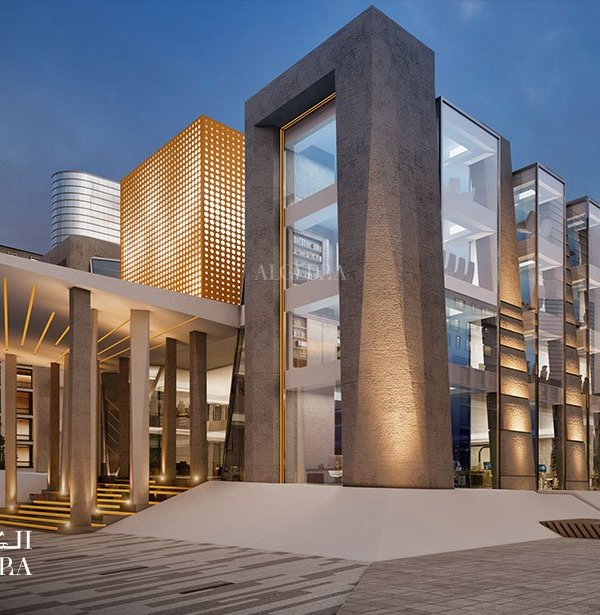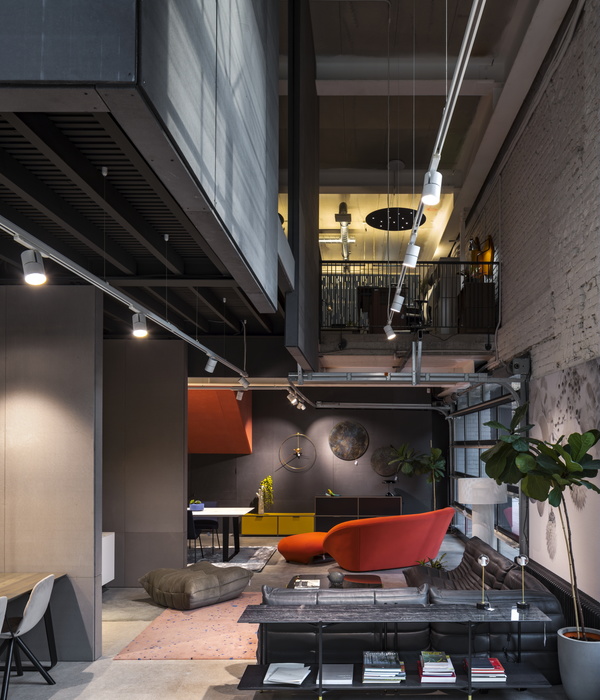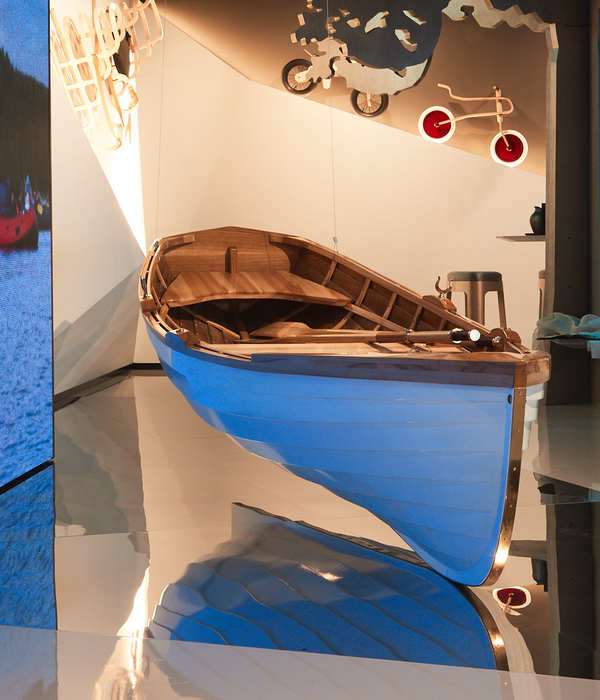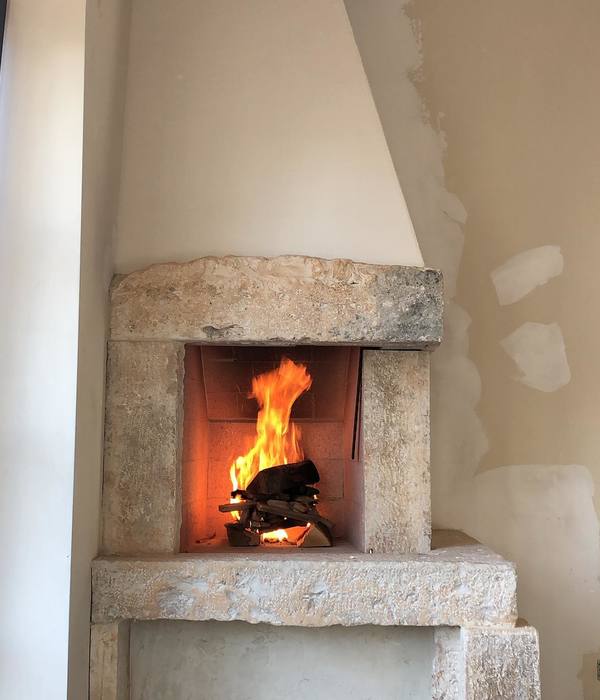架构师提供的文本描述。其主要思想是提出一个最优的热水浴单元,将其和谐地组合到丽兹树皮华民́滑雪区的环境中。该设施的“氛围”和适应所有年龄组用户的人体工程学是该项目的主要目标之一。建筑物的形状被划分为调整元素,以适应位于其中的功能区的需要。整个建筑群通过对各个街区进行玻璃化,向周围地区的魅力开放。建筑师们提议将建筑内部的“房间”划分为“房间”。
Text description provided by the architects. The main idea was to propose an optimal unit of Thermal Baths, harmoniously composed into the surroundings of the Lidzbark Warmiński region. The “atmosphere" of the facility and the ergonomics adapted to all age groups of users was one of the main goals of the project. The shape of the building was divided into elements adjusted to the needs of the functional zones located in them. The whole complex is opened to the charm of the surrounding area through glazing of the individual blocks. The architects proposed the division into the “chambers” inside the building.
Text description provided by the architects. The main idea was to propose an optimal unit of Thermal Baths, harmoniously composed into the surroundings of the Lidzbark Warmiński region. The “atmosphere" of the facility and the ergonomics adapted to all age groups of users was one of the main goals of the project. The shape of the building was divided into elements adjusted to the needs of the functional zones located in them. The whole complex is opened to the charm of the surrounding area through glazing of the individual blocks. The architects proposed the division into the “chambers” inside the building.
© Piotr Krajewski
皮奥特·克拉姆斯基
Ground floor plan
© Piotr Krajewski
皮奥特·克拉姆斯基
© Piotr Krajewski
皮奥特·克拉姆斯基
{{item.text_origin}}

