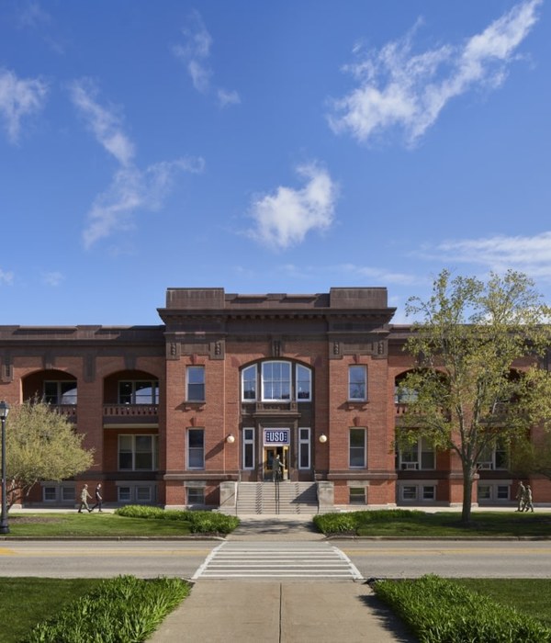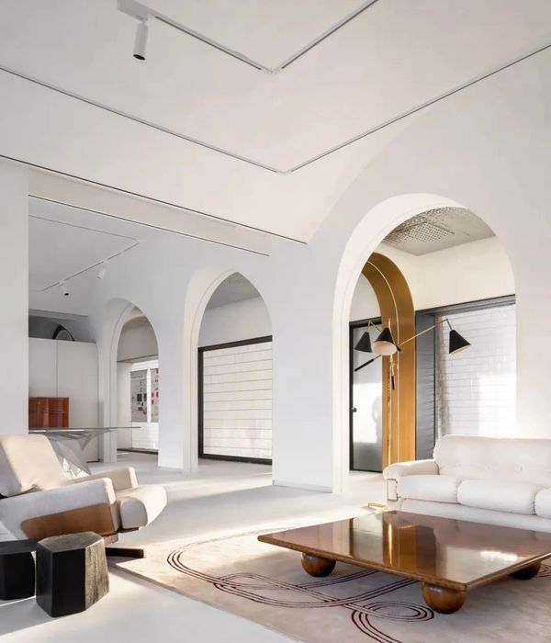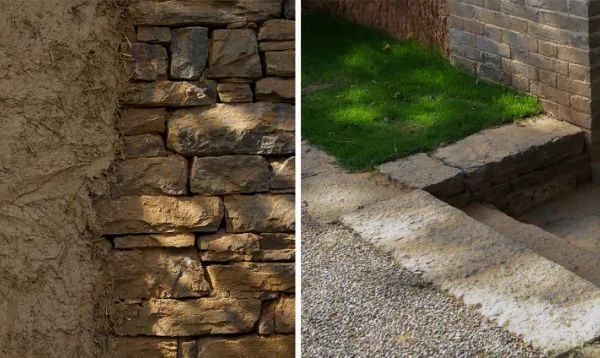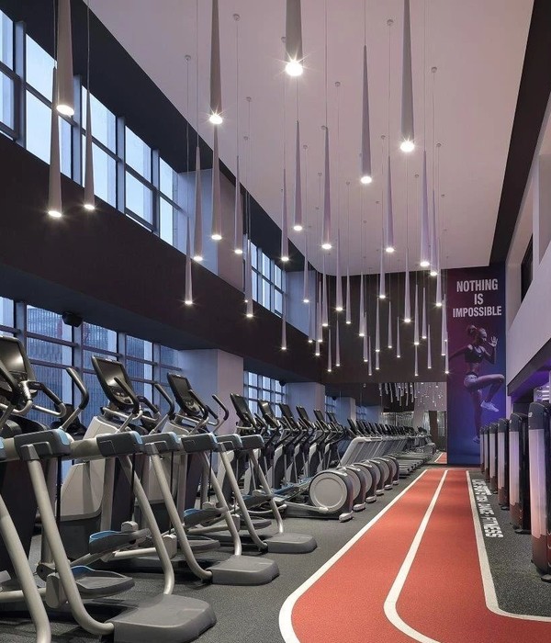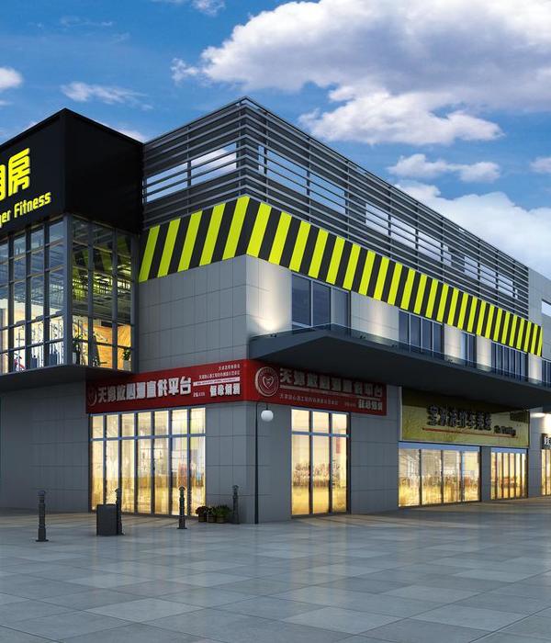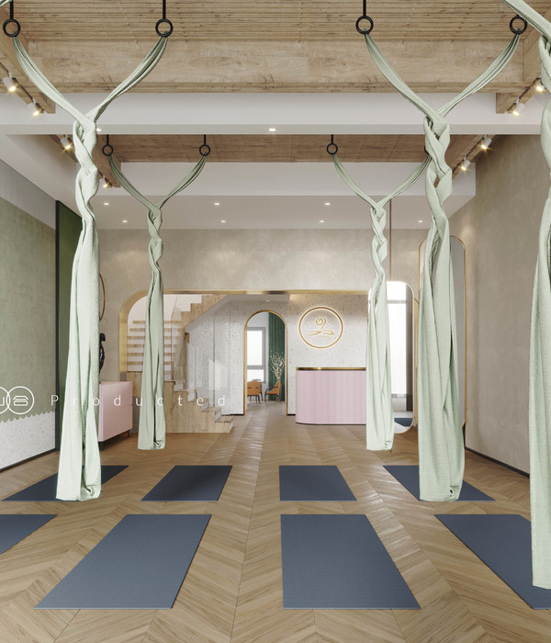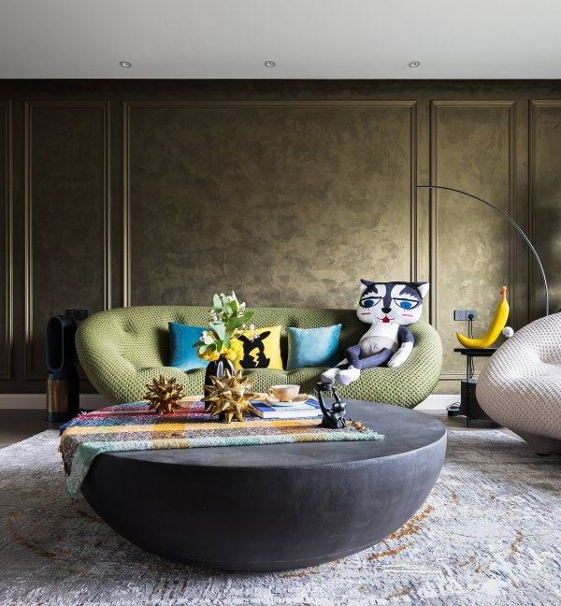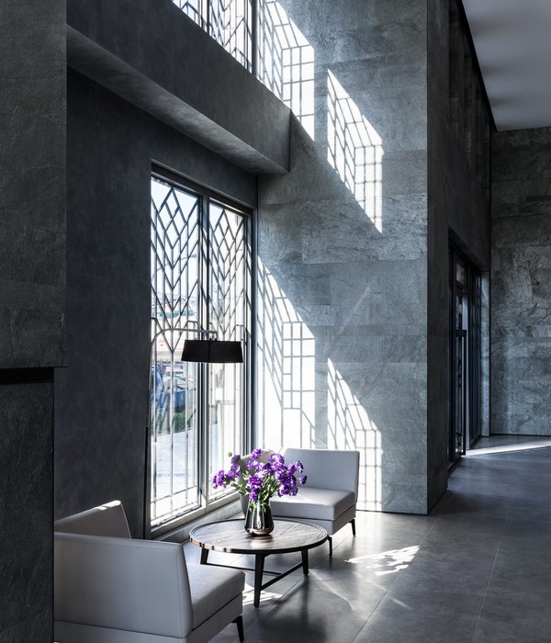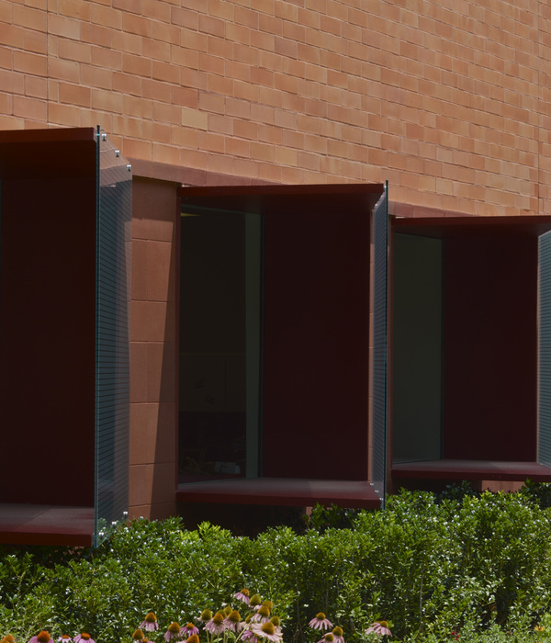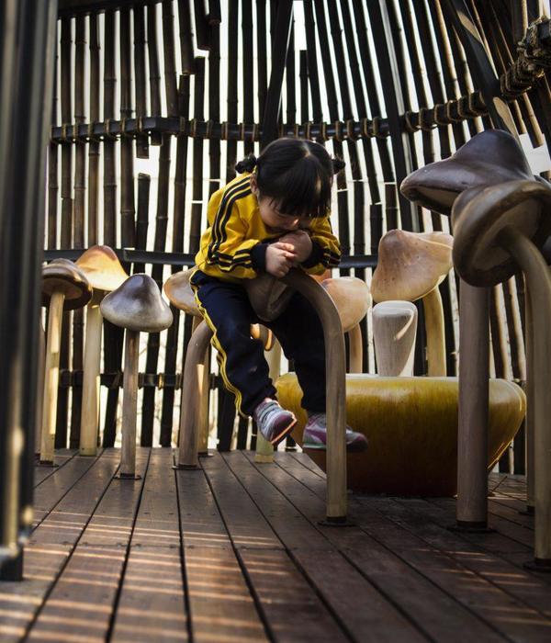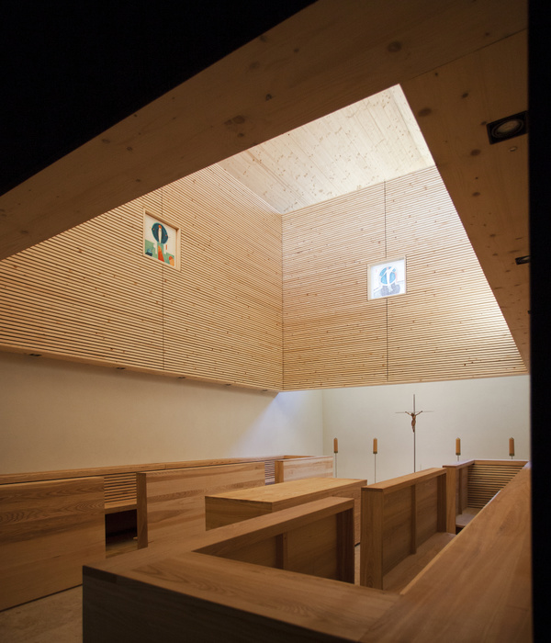- 项目名称:Bridget Joyce广场:社区雨水公园
- 完成年份:2015年
- 面积:2700平方米
- 项目地点:英国白城
- 设计团队:Robert Bray Associates,McCloy Consulting
- 客户:London Borough Of Hammersmith And Fulham
Robert Bray Associates:这条位于学校和两个操场之间的街道每天都存在着行进车流和行人上下车的冲突,既不安全也不健康。因此,这里迫切呼吁打造一个“家庭空间”,可以将居民聚集在一起活动。白城是英格兰第六大贫困地区,孩子们上下学的问题被家长们形容为如同“军事行动”般的压力。在这样的街道环境下,许多家长之间的互动仅限于这令人担忧的交通状况,而步行的家庭往往不做停留匆匆离去。在原有环境下,一些简单的需求也难以满足,比如孩子们没有安全的地方可以学习骑自行车。
Robert Bray Associates: Set between the school and two playgrounds, this street – with its daily clash of car and pedestrian drop-off and pick-up – was unsafe and unhealthy. It was crying out to become a ‘family space’ and the community wanted a space to hold events to bring them together. The white city estate is the sixth most deprived local area in England. School pick-up and drop-off was clearly a problem with parents describing it as being stressful and like ‘a military operation’. Interaction between many parents was limited to fraught car encounters and the character of the street environment at these times meant families on foot generally rushed away. There were also simple needs such as there being nowhere safe locally to learn to ride a bike.
© Neil Speakman/Robert Bray Associates
我们的客户看到了为社区提供更好空间的机会,还研发出通过可持续排水 (SuDS) 进行雨洪管理的景观。作为专门从事 SuDS景观设计的设计师,我们为新的城市公园提出了概念构想,将SuDS作为一个整体完全整合到空间中,满足社区多样化活动的需求,包括大型活动、小型社区活动和亲密的社群互动。除此之外,设计还着眼于改善学校和操场之间的关系,通过精细种植和设置标志来降低车辆流量。我们设计的SuDS景观可以“在下雨时变得生动”,从而吸引人们到户外探险,观察雨水的流动和充盈。
Our clients, London Borough of Hammersmith & Fulham, saw the opportunity to provide a better space for the community at the same time as creating a landscape that manages rainwater through Sustainable Drainage (SuDS). As landscape architects who specialise in SuDS landscapes, we developed concept ideas for a new urban park with the functional aspects of SuDS being completely integrated into the space as a whole and how it could serve the community’s needs. We balanced the need for a large event area with the potential for smaller community events and the need for intimate social interaction. We sought to improve links between the school and the playgrounds and demote vehicular traffic through careful planting and signage feature placement. We design our SuDS landscapes to ‘come alive when it rains’ and attract people to venture outside to see water flowing through and filling up features.
© Neil Speakman/Robert Bray Associates
我们期待在学校主入口的雨水花园中发生有趣的事情,于是创造了“雨水雕塑” ,这不仅为顶端拦截屋顶径流提供了机会,还可以使雨水下渗到地面。上方架空的沟渠将水流从建筑引向“雨链”,“雨链”由固定在雨水花园底部的螺旋钢索组成。下雨时,水流过钢索,在表面张力的支持下在展开的钢薄板上扩散、舞动。薄板的张力会随机断裂,并很快消失,片刻之后又会重新恢复。这一奇观让人们在下雨时走出学校,去看在绳索之间上下流淌的雨水。
In this project we particularly wanted interesting things to happen in the raingardens that frame the main school entrance. These presented the opportunity to intercept roof runoff at an overhead level and exploit the drop down to ground level by creating what we have termed ‘rainsculptures’. Overhead channels carry the water flow away from the building toward a ‘rainchain’ formed of a helix of steel ropes secured to the base of the raingarden. When it rains, water flows over the steel ropes and is spread between the splaying ropes as dancing sheets held by surface tension. Randomly each sheet’s tension breaks and quickly disappears to be reformed moments later. This spectacle draws people out from the school when it rains to see water appearing to flow up and down between the ropes.
© Neil Speakman/Robert Bray Associates
© Neil Speakman/Robert Bray Associates
SuDS以一种不同的方法来选择植物,目的是在不依赖化学除草剂和肥料的情况下,创造一个具有密集根系的完全种植的表面。这降低了土地受到侵蚀的可能性,最大限度地提高土壤渗透率,并保护水道免受农业化学污染。在Bridget Joyce广场,我们进一步发展了我们20年来关于SuDS的种植知识,两种主要的种植类型已经成为公园的独特特征。对于更开阔的软景区域,种植的植物需要足够健壮,以承受儿童玩耍时脚步对其的踩踏,并通过日常景观维护来保持状态。
SuDS requires a different approach to tree and plant selection. The aim is to create a fully-planted surface with a dense root mat without reliance on chemical herbicides and fertilisers. This reduces the potential for erosion, maximise soil infiltration and protects watercourses from agro-chemical pollution. At Bridget Joyce Square we further developed our 20 years of SuDS planting knowledge to devise two main planting typologies that have become a fundamental driver of the park’s unique character. For the broader, expansive soft landscape areas, the planting needed to be robust enough to tolerate the footfall of playing children and be maintainable by routine landscape maintenance.
对于学校入口两侧的雨水花园,选择更私密、更丰富多彩的花园式风格,这样可以依靠学校和当地社区园艺组织进行更细致的维护。观赏桦树非常适合SuDS,因为它们的树冠轻巧,可以让下面的植物旺盛生长,而且它们的叶子小且易分解,可以防止雨水进出口堵塞。从美学角度上看,它们也能与林下草丛很好地结合在一起。
The raingardens each side of the school entrance deserved a more intimate, colourful gardenesque style and we could rely on more intensive care and maintenance by the school and a local community gardening organisation. The chosen ornamental Birch trees are ideal for SuDS basins due to their light canopy allowing vigorous plant growth beneath and their small, quickly broken-down leaves which prevent blockage of inlets and outlets. Aesthetically, they also combine very well with an understorey of grasses.
© Neil Speakman/Robert Bray Associates
公园的日常功能面向家庭和儿童,将不安全的上学路线变成了有趣和探险的路线!年幼的孩子可以在陪护下行走在凸起的矮墙上,直到他们有足够的信心独自应对“摇摆墙”,而更具冒险精神的儿童青少年和成人则可以沿着矮墙跳跃、骑踏板车和自行车。一条对比鲜明的铺路带和架空的雨水渠强调了一个新门户,在新公园和操场之间建立了积极的联系。尽管宽大的花岗岩矮墙是可坐的,不过我们还是在更开阔的学校入口处设置了一组正式的长椅,以便为等待孩子的家长们提供会面交流的场地。
The everyday functionality of the park is aimed at families and children with playful ingredients that have turned an un-safe and air-polluted route to school into a fun and adventurous one! Raised basin walls introduce younger children to supervised wall-walking until they are confident enough to tackle the ‘Wiggly Wall’ alone whilst the more adventurous children teenagers and adults skip, scooter and cycle along it. A new gateway, emphasised by a contrast paving strip and bridge across the main basin, creates a positive link between the new park and the playground. Whilst the extensive granite basin walls are sittable, formal benches have been provided throughout with a cluster outside the more open school entrance to enable parents to meet whilst waiting for their children.
© Neil Speakman/Robert Bray Associates
© Neil Speakman/Robert Bray Associates
对于更广泛的社区来说,新空间是一条安全、愉快的路线,居民可以步行或骑自行车穿过,或者在学校上课时这样相对平静的环境中驻足留下。当前,社区已经在这里举办了一些活动。我们始终努力平衡社区的需求,使这个街头公园成为创新和可持续雨水管理的典范,相信我们已经成功地打造了一个真正服务于社区的公共景观,用当地一位母亲的话来说:“它实际上已经开始将社区凝聚在一起!”
To the wider community the new space is a safe and pleasant route to walk or cycle through, or to pause in relative peace and quiet when the children are in school. The community have already held a number of events in the park. We endeavoured throughout to balance the needs of the community with making the park an exemplar of creative and sustainable rainwater management and believe we succeeded in providing a public landscape which genuinely serves the community it belongs to. In the words of one local mother : “It has actually started to bring the community together!”
© Neil Speakman/Robert Bray Associates
项目名称:Bridget Joyce广场:社区雨水公园
完成年份:2015年
面积:2700平方米
项目地点:英国白城
景观/建筑公司:Robert Bray Associates
联络电邮:info@robertbrayassociates.co.uk
主创:Robert Bray Associates-Kevin Barton
设计团队:Robert Bray Associates,McCloy Consulting
客户:London Borough Of Hammersmith And Fulham
摄影:Neil Speakman/Robert Bray Associates
Project name: Bridget Joyce Square: Community Rainpark
Completion Year: 2015
Size: 2700m2
Project location: Bridget Joyce Square, Australia Road, White City, UK
Landscape/Architecture Firm: Robert Bray Associates
Lead Architects: Robert Bray Associates – Kevin Barton
Design Team: Robert Bray Associates, McCloy Consulting
Clients: London Borough Of Hammersmith And Fulham
Photo credits: Neil Speakman/Robert Bray Associates
审稿编辑 HOU
{{item.text_origin}}

