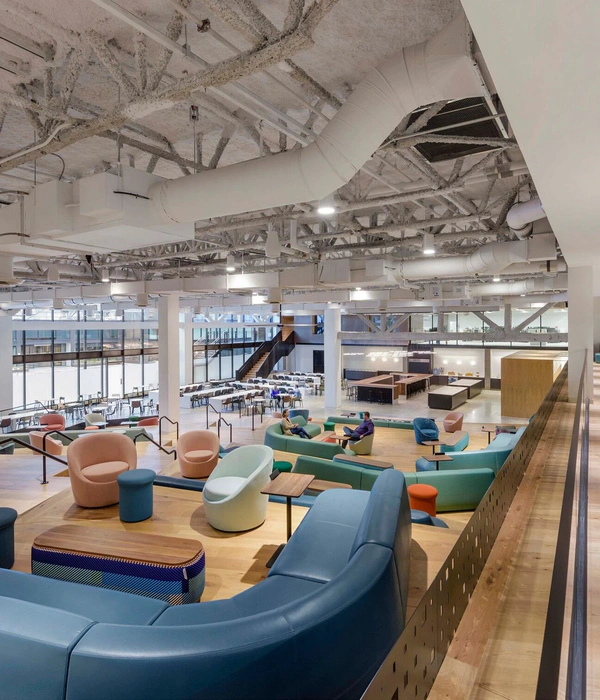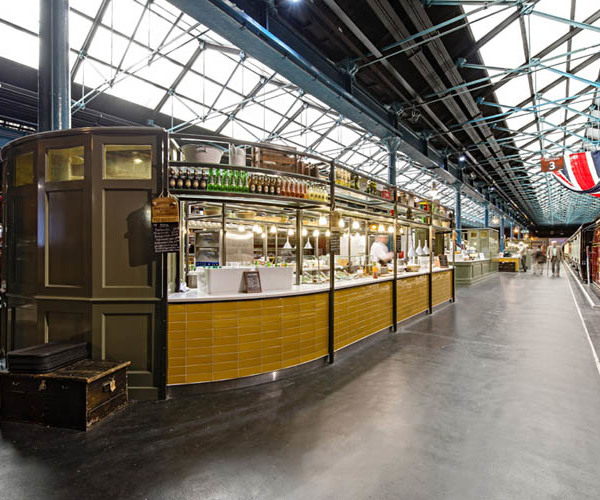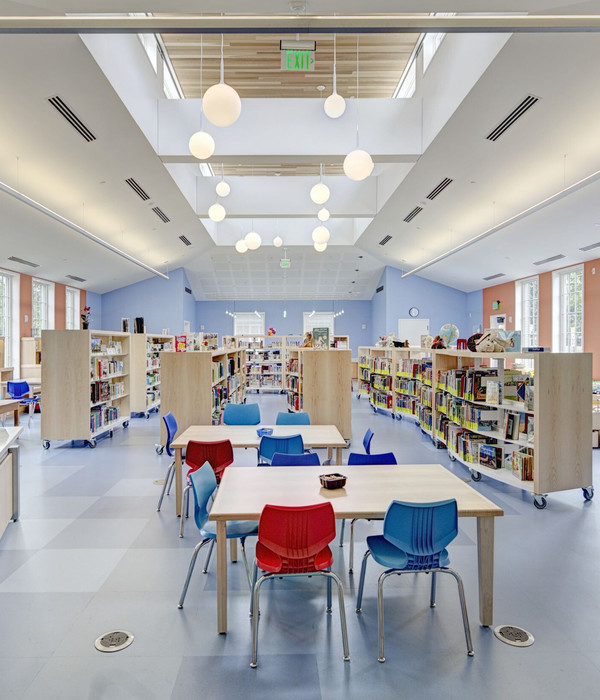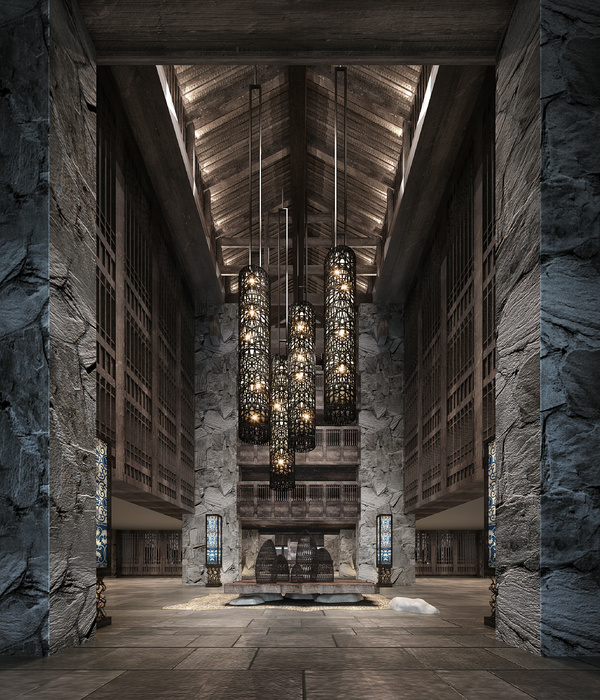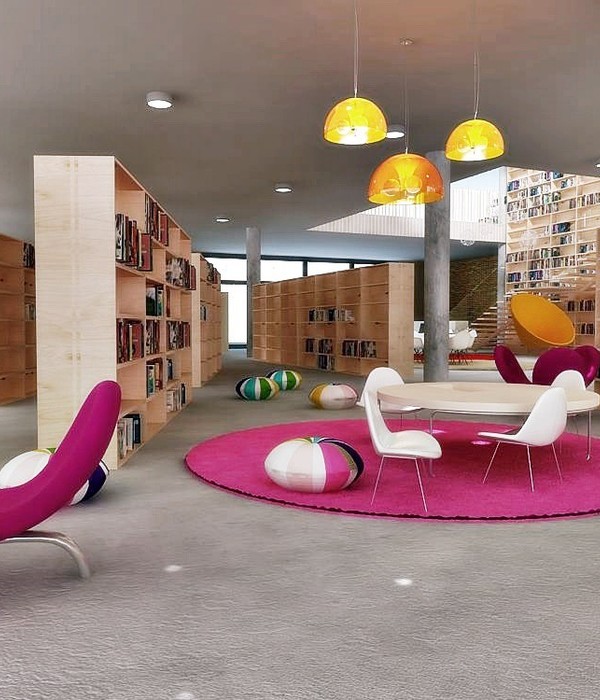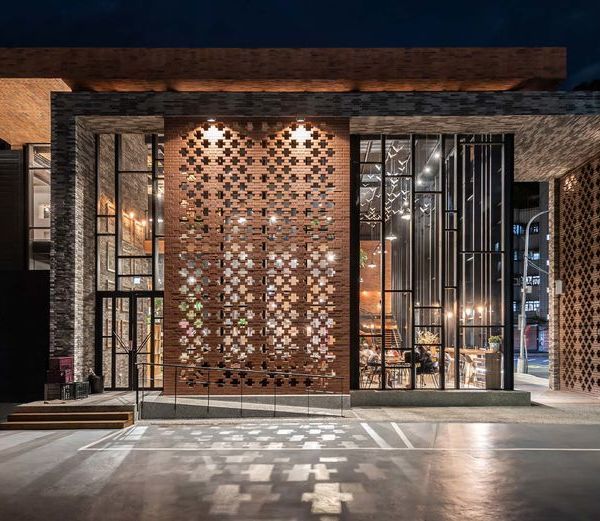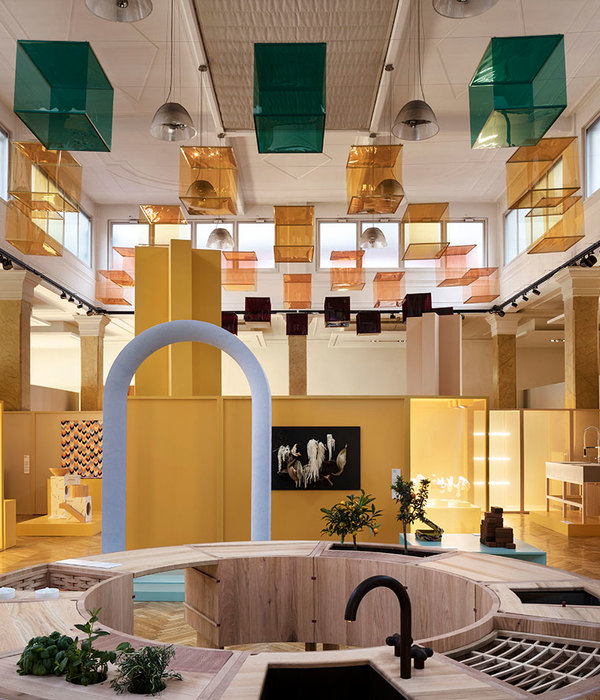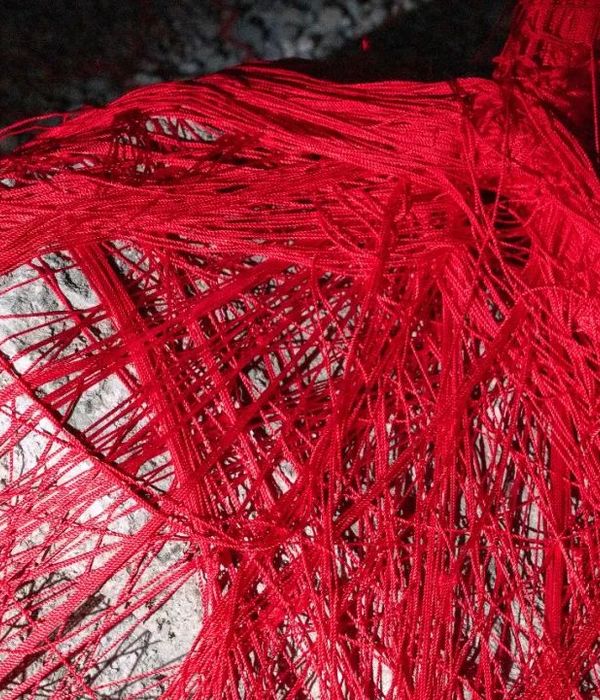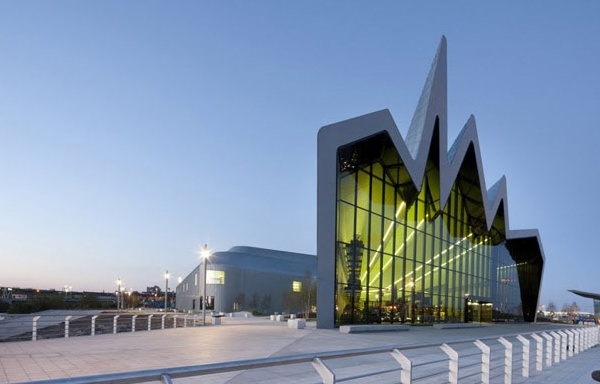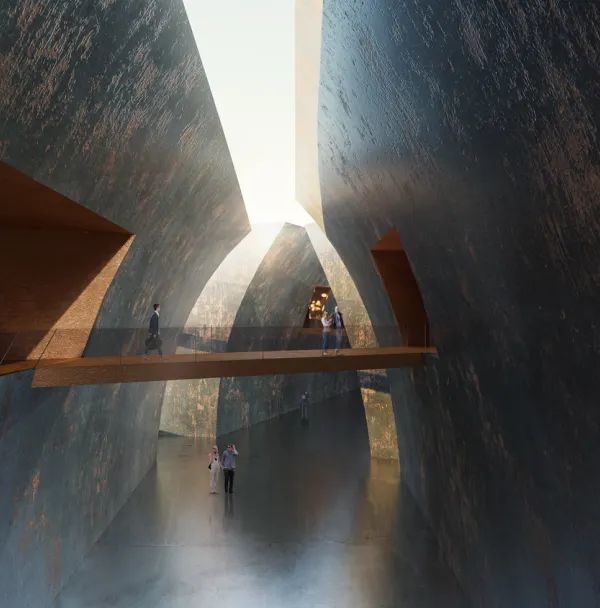非常感谢
PAAC
Appreciation towards
PAAC
for providing the following description:
对一个临时展馆进行的空间干预研究,旨在通过一个动作得到变化或转化。建筑师不建成大型构筑物作为标示物,而希望通过把熟悉空间的边界改变而带给人们静谧还有全新的体验。为此,建筑师把展览场所临街的垂直墙变成一面弯曲的墙–被改变的墙不再只是一面墙,也是一个充满活力的功能性雕塑,能适应发生在这里的各种事件并给人们的感官带来巨大的冲击。
墙,可以是长凳,人们在这里听音乐会,演讲,戏剧,诵诗;墙,可以是讲台,提供一个更高的落地点;墙,可以是伟大的背景,衬托艺术品。另外建筑师还在曲墙的背后安装了一面垂直的反射墙,这堵墙折射空间,成为一个扩大空间的背景。同时室内玻璃的外侧面也具有高反射性。这几种反射性装置的设置都使得小院子给人的体验并不小。精巧的隐藏,绝妙的抽象,一个形而上学的空间,轻松的引发你的情绪。
Proposal for an ephemeral pavilion in the Experimental Museum ECO by MXSI + PAAC
The proposal’s name comes from the same space to intervene: it is an experiment. In that sense it is attached to one of the meanings offered by the Royal Academy of the Spanish Language for this term ” Saying one thing: Get a modification, change or move.”
Our project does not intend to build large structures in a space that already contains within itself its own iconic element, but aspires to be an alternative experience. A familiar space that is perceived and lived in a different way by changing its boundaries in order to make it suitable not only for introspective contemplation, but for the program required by the competition brief.
Thus, the wall facing the street is transformed to reshape and define a more suitable space for the assembly of large events venue. This transformation occurs not only in plan but also in section, innovating the concept of vertical wall.
The Wall is no longer a regular element; it transgresses their spatial sense to become the main programmatic element in the space. The wall unfolds and bends itself to wrap and welcome the visitor, producing a much stronger visual and physical impact. The wall is no longer just a wall, it becomes a dynamic and functional sculpture that renews everyday architecture components in order to generating new events.
It can be used to house other uses such as a bench to listen to concerts, lectures, plays and poetry, or as a podium where lectures can be offered from a higher level and also as a great pedestal where to place works of art, etc.
Behind this element we propose cladding the existing wall with a reflective material to reflect and duplicate the immediate context and thus expand the horizon of its enclosure, so it seems to be a much more open space than it is now.
“我一直有幸来到墨西哥,这是一个皆有可能的国家”
Mathias Goeritz
This same action will be applied to the faces of the yellow parallelepiped that is noticeable at the inner window, where seems to disappear just for a moment from the eyes of the visitor while leaving intact the image of the museum from the outside. The use of the reflecting surface, besides being just a visual affection to the boundaries of space it also allows “… to forget the smallness of the site…“ one of the biggest concerns from Goeritz towards his work.
To hide the encounter that would happen between the orthogonal grid of the floor and the new curved element, it is proposed to cover the floor with a new layer of fine gravel of volcanic rock making an even more abstract and metaphysical space whose point of reference is the Sculptural Space at El Pedregal done by Goeritz.
Thus, our intervention, rather than an imposition, becomes a tribute to the author’s work involved, an architectural space, quoting the same Goeritz, whose principal function is the emotion.
“I’ve been fortunate enough to come to Mexico, a country where anything is possible.” - Mathias Goeritz
MORE:
PAAC
,更多请至:
{{item.text_origin}}

