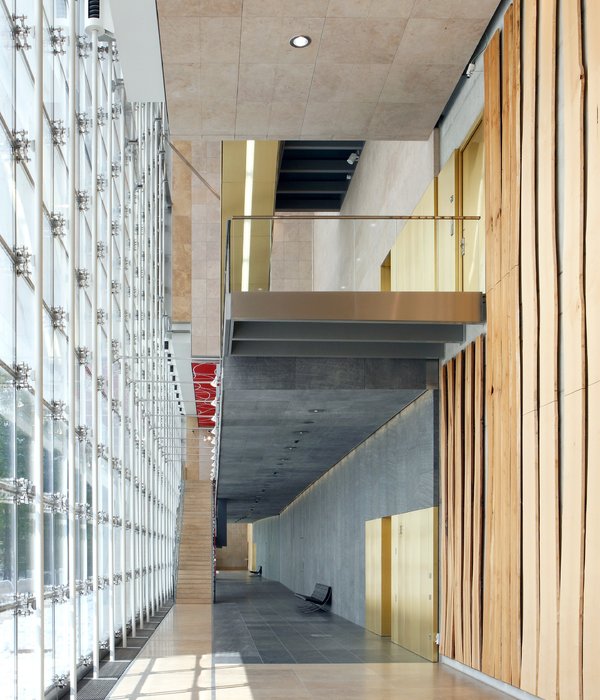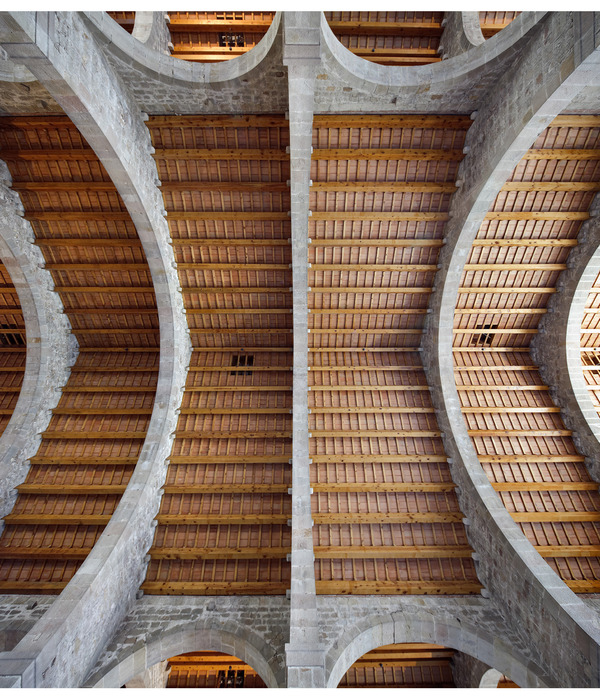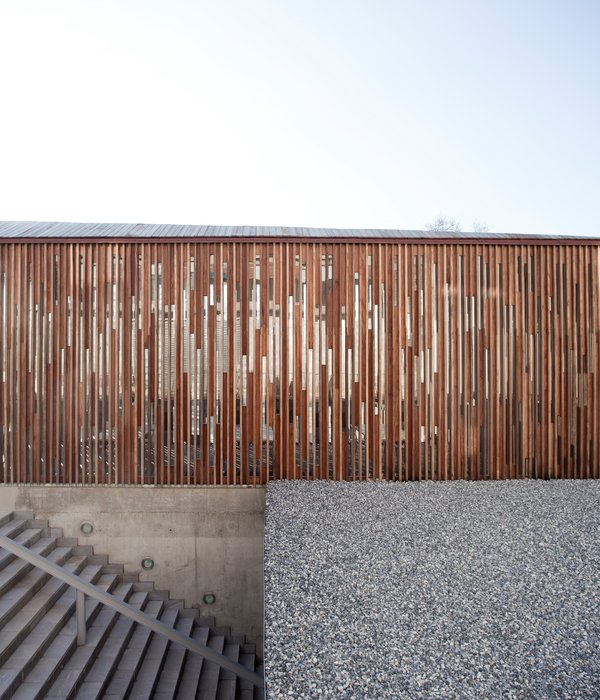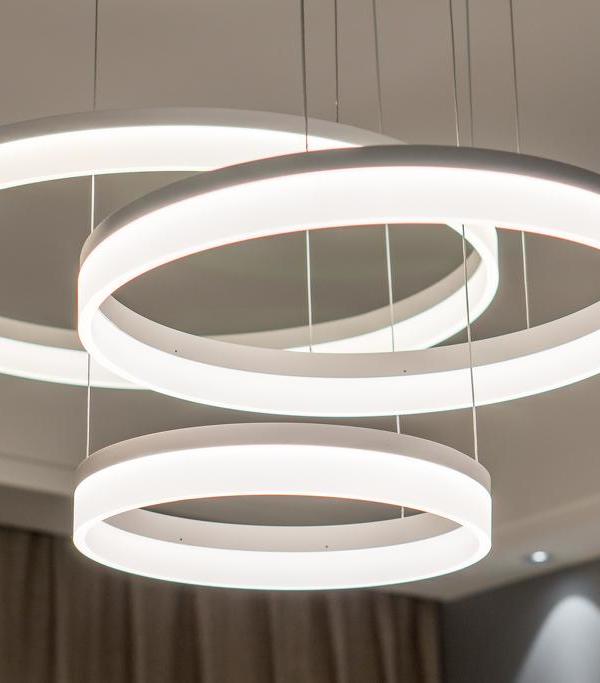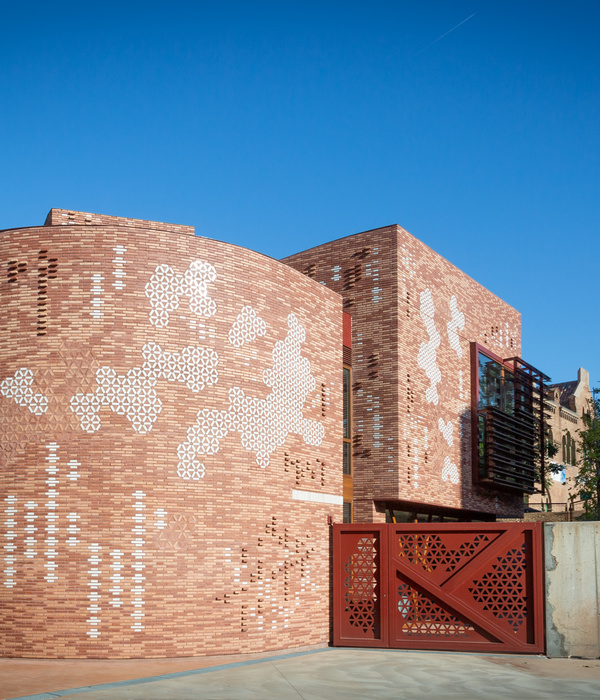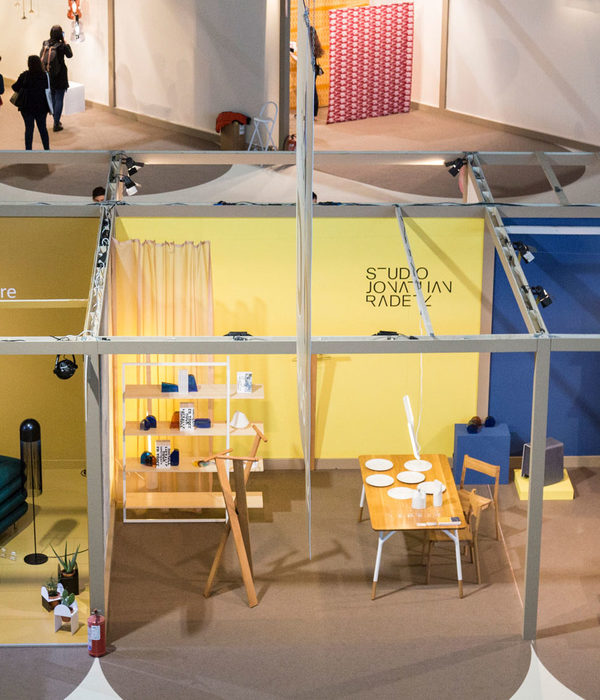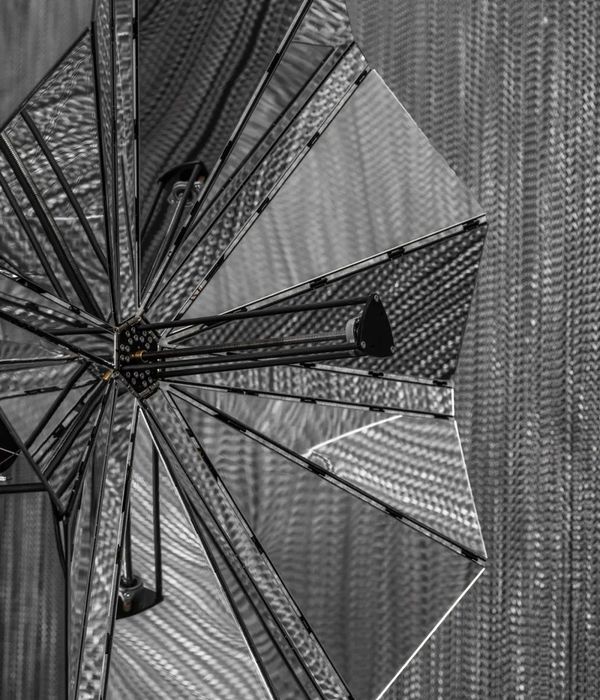Haworth Tompkins 完成了对德鲁里巷皇家剧院的大规模修缮工程,该剧院被列为英国国家一级保护建筑,亦是世界上最具声望的剧院之一。这项受 LW 剧团委托、耗资六千万英镑的项目经过七年的艰苦研究、分析、设计和施工,使伦敦最宏伟的剧院焕然一新。
Haworth Tompkins have completed a major restoration of the Grade I listed Theatre Royal Drury Lane, one of the world’s most important theatres. The £60 million project for LW Theatres has involved seven years of painstaking research, analysis, design and craftsmanship to bring London’s grandest venue gloriously back to life.
空间概览,Preview©Philip Vile
德鲁里巷剧院是英国戏剧史的缩影,该地自 1663 年就开始举行戏剧表演,Benjamin Dean Wyatt 于 1812 年为此设计了第一家剧院。
Drury Lane encapsulates the history of British theatre, Benjamin Dean Wyatt’s 1812 building being only the latest incarnation of a continuous theatrical presence on the site since 1663.
▼改造前照片,Photospre Construction©Haworth Tompkins
▼剖透视,Sectional Perspective©Haworth Tompkins
该项目的一大任务是展示和修复 Wyatt 设计的门厅和楼梯,这里可以说是现存最令人赞叹的 Georgian 风格的系列空间,此外,任务还包括将进入礼堂的分散路线平民化。这是近一个世纪以来,人们第一次无需穿过地下室,可以从街道层直接进入礼堂。剧院引入电梯以及畅通无阻的交通空间,确保每位观众都能体验到建筑的宏伟。并且通过开放门厅原有的三侧入口,避免日后拥堵,使门厅前的空间恢复了昔日辉煌。
A central part of the project vision was to reveal and restore Wyatt’s foyers and staircase – arguably the most impressive Georgian sequence of public interior spaces in existence – and to democratise the previously segregated circulation into the auditorium. For the first time in almost a century, the auditorium can be entered directly from street level without needing to go via the basement level. A new lift, along with fully accessible circulation at each level, has ensured that every audience member can now experience the grandeur of the architecture. And by opening up the original foyer entrances on three sides and removing later accretions, the front of house foyer has been restored to its former glory.
剧院外观,Front Exterior©Philip Vile
▼从室外望向门厅,Exterior towards Foyer ©Philip Vile
▼侧廊与舞台入口,Side Exterior and Stage Door ©Philip Vile
Haworth Tompkins 与室内设计团队 AWI 合作,在剧院新设了酒吧、零售空间和家具,使剧院可以日夜开放,并且在空间内应用 BDP 照明,使其重现温暖、柔和的氛围。Andrew Lloyd Webber 受到委托,亲自为门厅创作了新画作和“珐琅灰”壁画,为剧院补充了一系列新的装饰画。
从室外望向圆厅,Exterior towards Rotunda ©Philip Vile
▼面向新入口的门厅,Foyer towards New Entrance ©Philip Vile
▼圆厅,Rotunda ©Philip Vile
柔和的光线,Soft Light ©Philip Vile
▼圆厅细部,Rotunda Detail ©Philip Vile
▼通往礼堂的主楼梯,Main Staircase towards Auditorium ©Philip Vile
▼主楼梯,Main Staircase ©Philip Vile
丰富的细节,Rich Details©Philip Vile
20 世纪 20 年代,Wyatt 设计的多层封闭礼堂被当时流行的更为独立的影院式座位布局所代替。设计团队的关键任务是让观众与舞台建立更密切、更直接的关系,他们希望达到 LW 剧团另一个客容量相当的伦敦守护神剧院的空间效果。Haworth Tompkins 与剧院顾问机构 Charcoalblue 合作,移除障碍物、打造舞台空间,大大改善了观演视线。修缮后的礼堂已经完全融入新技术,剧院也首次可以安排新颖的表演形式。
Wyatt’s multi-tiered, enveloping auditorium was replaced entirely in the 1920s when a more disengaged, cinematic style of seating arrangement was fashionable. A crucial aspect of our work has been to bring the audience into a closer and more direct relationship with the stage, aspiring to the legendary intimacy of LW Theatre’s other great venue of similar capacity, Frank Matcham’s London Palladium. Haworth Tompkins worked alongside regular theatre consultant partners Charcoalblue, greatly improving the sightlines, removing overbearing boxes and subtly tightening the room geometry to embrace the stage more closely. The redecorated auditorium has been fully re-seated and technically refitted so that for the first time it will be possible to arrange the theatre in unconventional formats for specific productions.
▼礼堂,Auditorium ©Philip Vile
环形看台,Grand Circle ©Philip Vile
▼看台细部,Grand CircleDetail©Philip Vile
礼堂顶部,Top of the Auditorium ©Philip Vile
▼装饰细部,Decoration Detail ©Philip Vile
随着舞台用房的技术更新、洗手间的扩容以及更衣室的全面翻新,整栋建筑都更新升级,这座宏伟的历史剧院有了崭新的形象,可以迎接新生代的戏剧表演。
With major technical renewal of the stagehouse, greatly increased restroom provision and full refurbishment of the dressing rooms, the entire building has been restored and upgraded: this magnificent historic theatre has entered yet another incarnation, equipped for the next generations of theatre making.
▼从舞望向看台,Auditorium from Stage©Philip Vile
▼后台,Backstage ©Philip Vile
项目总监 Steve Tompkins 说:“对我们来说,没有比这更复杂和精细的剧院修复了。德鲁里巷剧院是英国戏剧史上的里程碑,我们大部分任务是保护并修复它本就惊人的品质。但它又是 21 世纪的公共剧院,因此对 LW 剧团和我们来说,另一个同样重要的任务是确保剧院在文化、技术和商业变革的世界中继续蓬勃发展。我们很庆幸能为复兴这座精彩的历史建筑做出贡献。”
Project director Steve Tompkins said: “It’s hard for us to imagine a more complex or more delicate theatre restoration that this one. Drury Lane is the history of British theatre in one building and much of our task has been to protect and restore its astonishing original qualities. But it is also a public venue operating into the 21st century, and so an equally important task for LW Theatres and the design team has been to make sure the theatre as a whole continues to thrive in a world that is culturally, technically and commercially transformed. We’re thrilled to have played a part in bringing this truly wonderful old building back to full health for many years to come.”▼Cecil Beaton 酒吧,Cecil Beaton Bar©Philip Vile
Lord Andrew Lloyd Webber 说:“我相信德鲁里巷剧院如今是伦敦最温馨、最美的礼堂之一,也是世界上功能最丰富的历史剧院空间。”
Lord Andrew Lloyd Webber said: “I believe that the Lane is now one of London’s most warm and beautiful auditoriums, and the most versatile historic theatrical space anywhere in the world.”大型沙龙,Grand Saloon ©Philip Vile
皇家剧院项目总监 Dan Watkins 说:“五年多以来,我们与 Haworth Tompkins 密切合作,共同确定、质疑、完善 Andrew 和 Madeleine 对全面修复剧院的设想。这个项目很复杂,Haworth Tompkins 一直在迎接每一个挑战,最终,我们一起创造了独树一帜的英国剧院。”
Theatre Royal Project Director Dan Watkins said: “For over five years, we have worked very closely with Haworth Tompkins to define, interrogate and perfect Andrew and Madeleine’s extraordinary vision for the total restoration and reimagination of Theatre Royal Drury Lane. This has been a complicated project and HT have consistently risen to meet every challenge and, together, we have created something very special and peerless in British theatre.”咖啡厅,Coffee Room ©Philip Vile
总平面图,Site plan©Haworth Tompkins
一层平面图,Ground floor plan©Haworth Tompkins
▼二层平面图,First floor plan©Haworth Tompkins
三层平面图,Second floor plan©Haworth Tompkins
四层平面图,Third floor plan©Haworth Tompkins
▼五层平面图,Fourth floor plan©Haworth Tompkins
▼六层平面图,Fifth floor plan©Haworth Tompkins
▼剖面图 AA,Section AA©Haworth Tompkins
▼剖面图 BB,Section BB©Haworth Tompkins
PROJECT DETAILS
Address: Catherine Street, WC2B 5JF
Project Start on Site Date: January 2019
Completion Date: July 2021
Construction Cost: £60 million
Gross Internal Area: 6700 m2
Auditorium capacity (seated): 1979
PROJECT TEAM
Client: LW Theatres
Architect: Haworth Tompkins HT
Design Team: Beatie Blakemore, Oliver Cassidy, Andreia Guilherme, Patrick Haymann, Toby Johnson, Emily Keyte, Adrian Lau, Imogen Long, Will Mesher, Katharine Nolan, Lucy Picardo, Steve Tompkins, Michele Venturini and Roger Watts
Construction Manager: GTCM
Structural Engineers: Conisbee
Services Engineers: Skelly & Couch LLP
Theatre & Acoustic Consultants: Charcoalblue
Lighting Consultant: BDP
Quantity Surveyor: Gardiner & Theobald
Project Manager: Avison Young
CDM adviser: PFB Construction Management Services
Fire Engineer: Trenton Fire
Access Consultant: David Bonnett Associates
Transport Consultant: Alan Baxter
Interior Designers: Alexander Waterworth Interiors
{{item.text_origin}}

