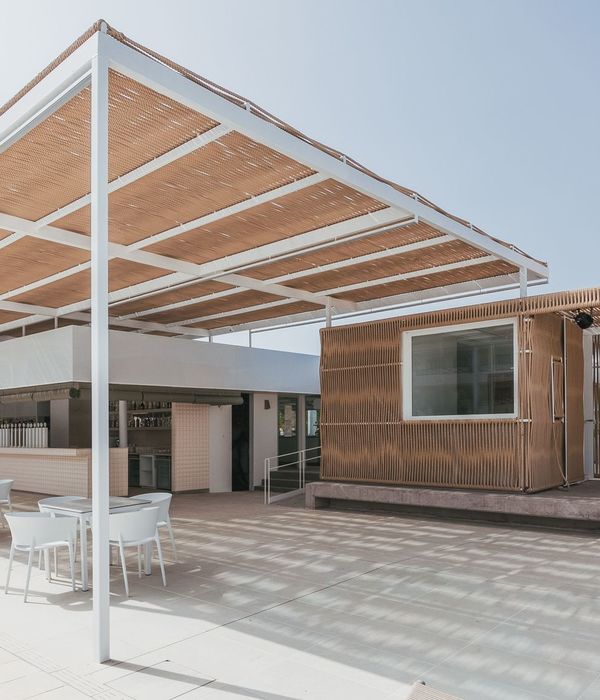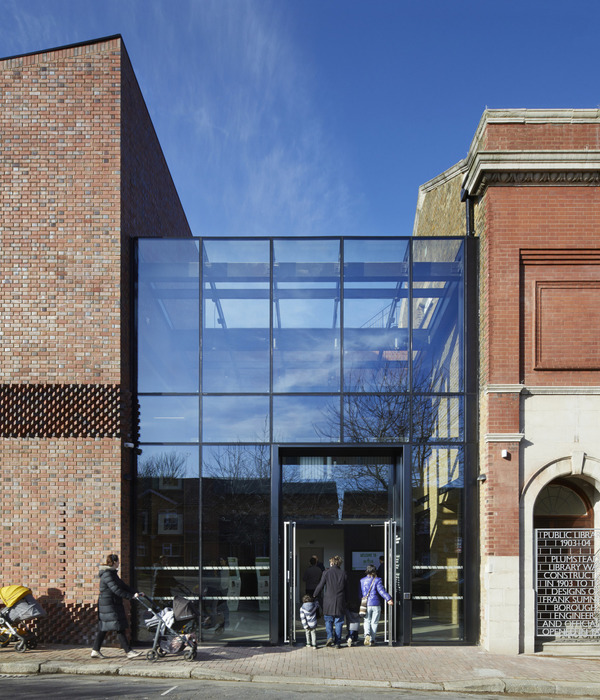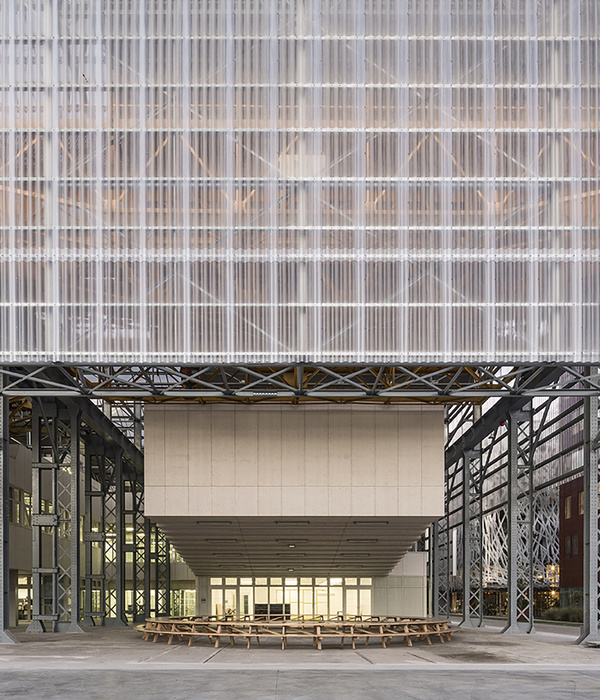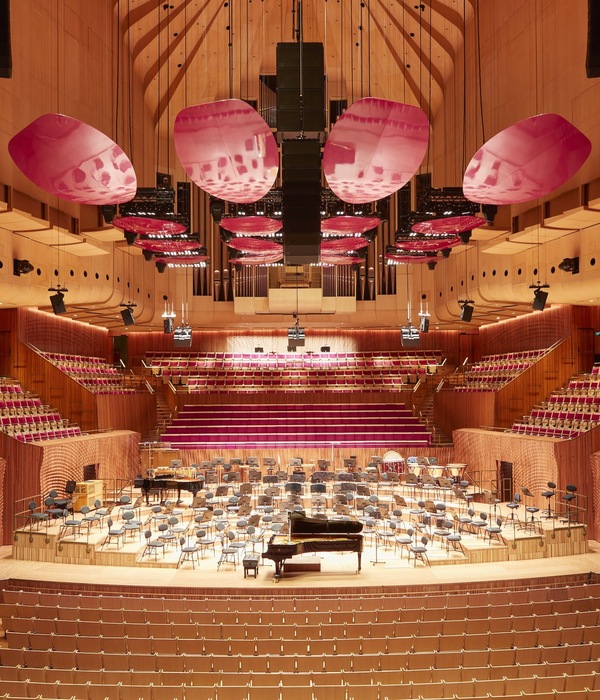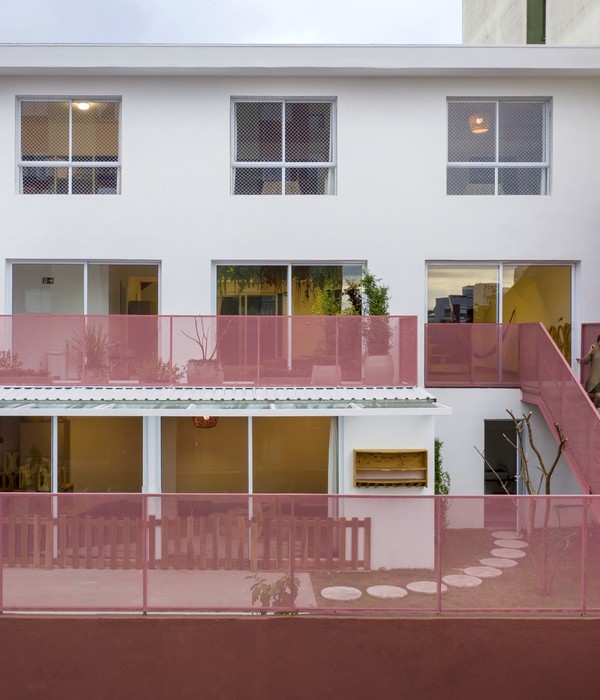© Fernando Alda
(费尔南多·阿尔达)
架构师提供的文本描述。礼堂作为古罗马城市卢戈的城墙,与现有的遗址和地形有着很强的联系。该项目涉及重新安排斜坡和城市之间的开放空间之间的关系。该建筑由两层组成:一层是与城市和大街相关的较低层,另一层是与音乐厅入口所在的现有花园相关的上层建筑。与大道平行,国大会区入口处建立了礼堂面向城市的代表性形象。
Text description provided by the architects. The Auditorium, as the old roman walls of the city of Lugo, has a strong link to the existing site and to the topography. The project involves rearranging the relationships between the open spaces of the slope and the city. The building is organized between two levels: a lower one related to the city and to the avenue and an upper level related to the existing gardens where the entrance to the music halls is placed. Parallel to the avenue the entrance to the congress area builds up the Auditorium’s representative image towards the city.
© Fernando Alda
(费尔南多·阿尔达)
Exploded Axonometry
爆炸轴测
© Fernando Alda
(费尔南多·阿尔达)
一个长而不规则的体积主办节目,在公共区域连接一系列不同的空间,连接一个大型的连续大厅。音乐厅,900和300个座位也是为剧院而设计的,它们都被放置在俯瞰花园的斜坡上,带有自然光。
A long and irregular shaped volume hosts the programme where public areas link a series of different spaces connected by a large continuous lobby. The music halls, for 900 and 300 seats are designed also for theatre and both are placed over the slope overlooking the garden with natural light.
© Fernando Alda
(费尔南多·阿尔达)
这座建筑有一个双重形象,一个破碎的小规模的园林形象和一个连续的玻璃幕墙与不同的透明度和高度的城市,设想为一个大型的乡土画廊。
The building has a double image, a fragmented small-scale image towards the garden and a continuous glass curtain wall with different transparencies and heights towards the city, conceived as a large vernacular gallery.
© Fernando Alda
(费尔南多·阿尔达)
Architects Paredes Pedrosa
Location Lugo, Spain
Category Auditorium
Architects in Charge Ángela García de Paredes, Ignacio G. Pedrosa
Area 14647.55 m2
Project Year 2016
{{item.text_origin}}

