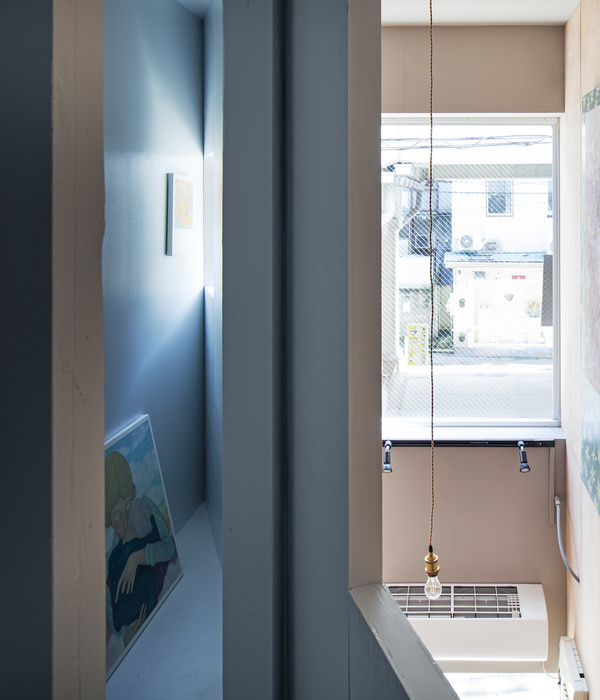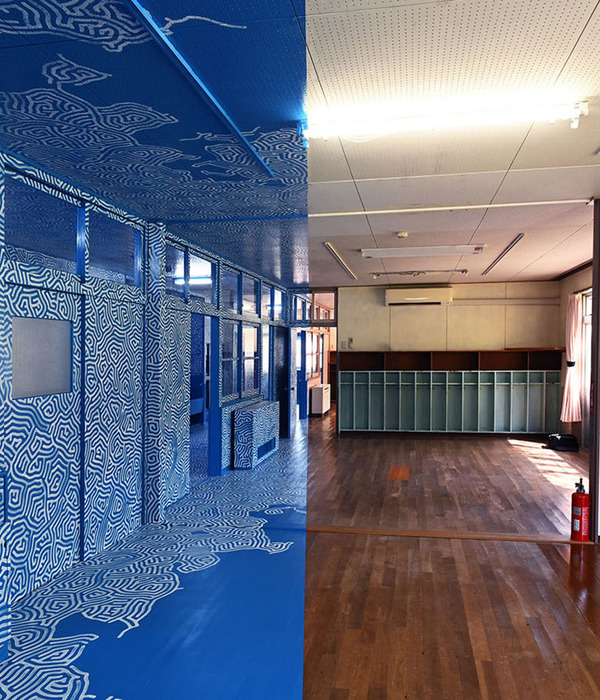Architects:Davide Macullo Architects
Area:18361m²
Year:2020
Photographs:Alex Teuscher,Fabrice Fouillet,Roberto Pellegrini
Manufacturers:2F Leuchten,Alutech Metallbau,Aqwa Sanitär,Baumgartner,Brunner Innenausbau,Emmenbrücke,HGC,Holzbau Bucher,Poliform,Stans,Vogel Design
Landscape Architect:Fahrni Architekten
Construction Contractor:Anliker AG
Interior Contractor:Poliform Contract
Structural Engineer:Basler & Hofmann AG
Principal:Davide Macullo
Project Architect:Aileen Forbes-Munnelly, Aileen Forbes-Munnelly
Design Team:Michele Alberio, Andrea Carlotta Conti, Andrea Caminada, Federica Buffetti, Samantha Capoferri, Lorenza Tallarini.
Client:Dogus Group
Client Representative:Drees & Sommer GmbH
Timber Construction Consultants:Lauber Ingenieure
Sanitary Engineer:JOP Gebäudetechnik
Fire Protection Consultant:Simon Rubin,Lauber Ingenieure
Timber Construction:Kost Holzbau
Lighting Consultant:Mettler + Partner
Sauna & Steambath Planner:Wellness Partner
Sleeping Suites:Sonami
Sanitary Engineer:JOP Gebäudetechnik
Fire Protection Consultant:Simon Rubin, Lauber Ingenieure
Timber Construction:Kost Holzbau
Lighting Consultant:Mettler + Partner
Sauna And Steambath Planner:Wellness Partner
City:Weggis
Country:Switzerland
Text description provided by the architects. The true beauty of a built place is proportional to the positive influence it has on people. When we wonder why we feel so good in a place, so ‘at home’, it is because its dimensions, proportions and tensions have been designed for us.
Chenot Palace Weggis, located in one of the most beautiful and historic places in Switzerland, overlooking Lake Lucerne, framed by the Alps, is designed for human well-being. What the hotel offers is continuous sense of feeling good, being at ease. It is this sense we give to our architecture by understanding it as a link between the DNA of a place and its future.
Constructed between Autumn 2018 and Spring 2020, this flagship project extends over 20’000 sqm and includes the addition of a new timber guest room block, a state-of-the-art medical spa and wellness area and the renovation of existing hotel buildings.
The view of the charming turn-of-the-century hotel from the lake remains unchanged from before the new development; the new guest room building has been set back above the entrance and its volumes staggered in such a way that it is not ever fully visible.
The spa volume is covered with gardens and on arrival there only hint of spaces that might lie inside is across a series of bonsai courtyards. The timber cladding of the new guest rooms, spa and pool area plays a game of shadows and creates a material landscape embedded in the green gardens while the uniting of the old hotel buildings with the new elements is a synthesis of architectural language with simplicity in materials to ensure that the senses are not overwhelmed.
The language of the new adopts the symbolic traits of the historical buildings, recalling the proportions and character of the vernacular, expressed in a contemporary way, combining the organic with the geometric, all in chromatic harmony. The complex comprises 97 hotel rooms, of which 52 are in pre-existing buildings and 45 in the new timber construction.
Project gallery
Project location
Address:Weggis, Switzerland
{{item.text_origin}}












