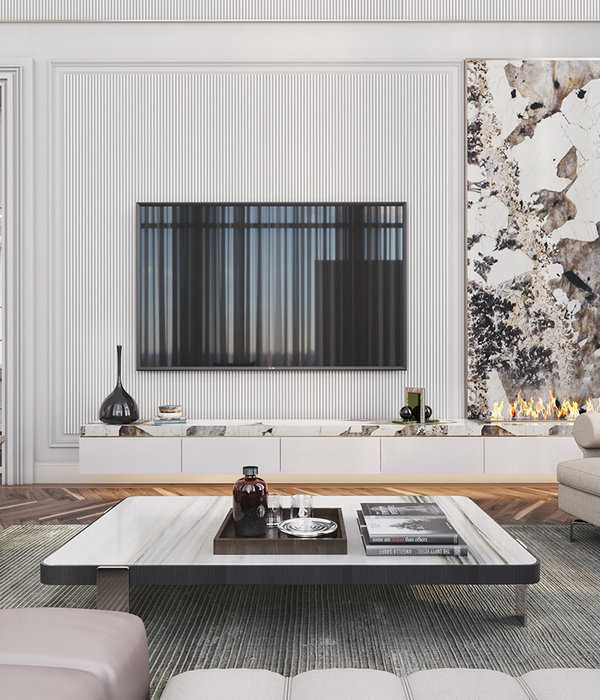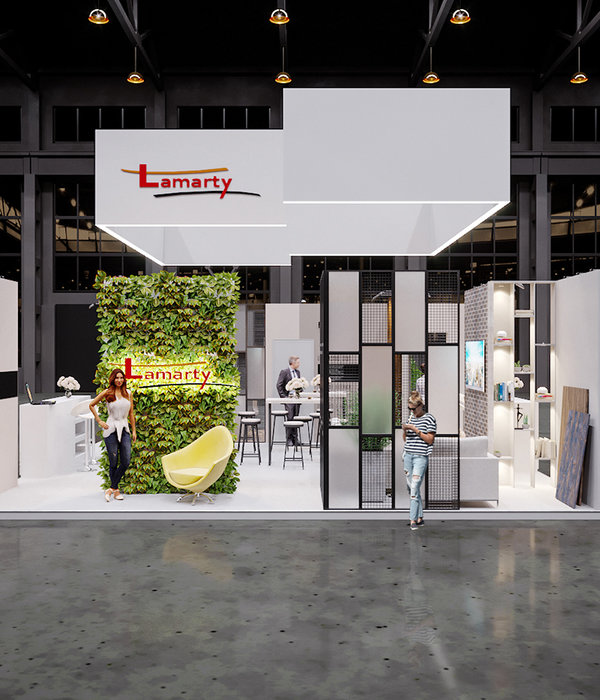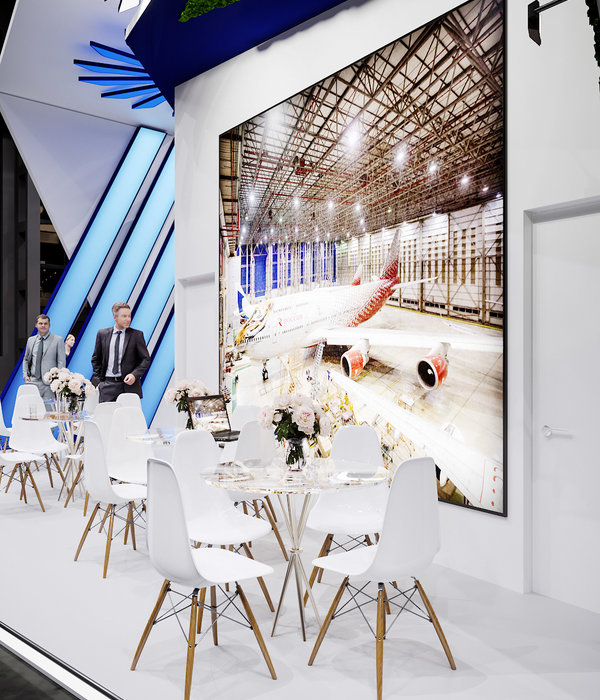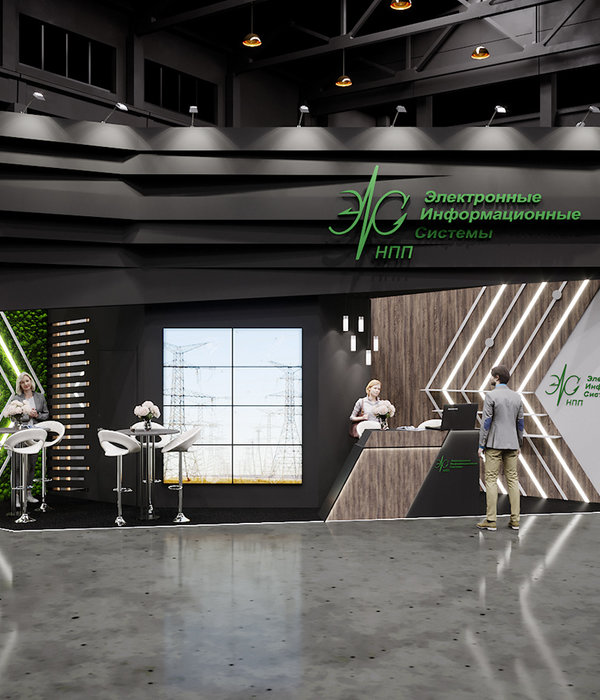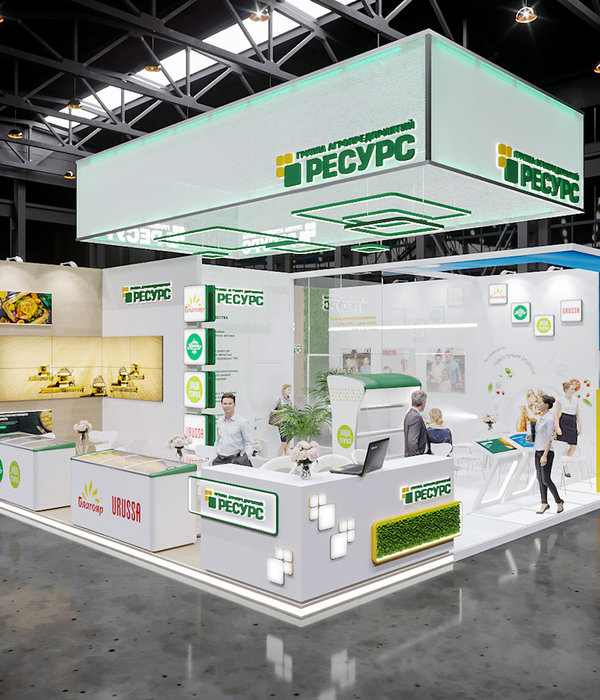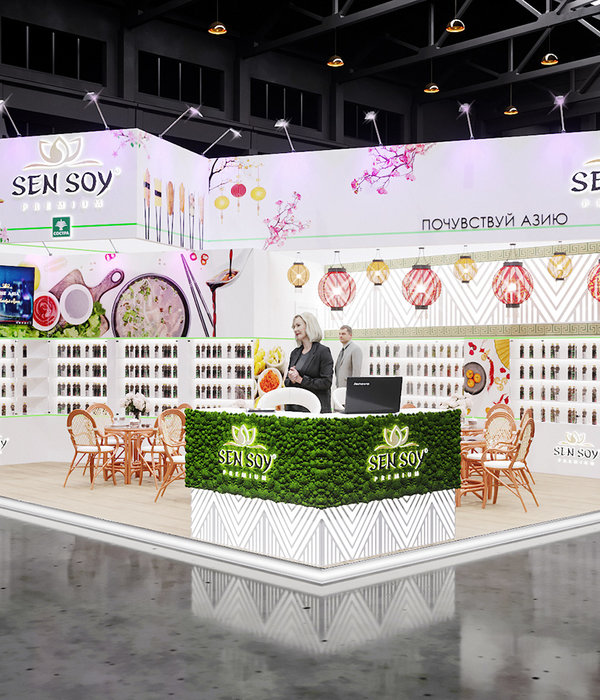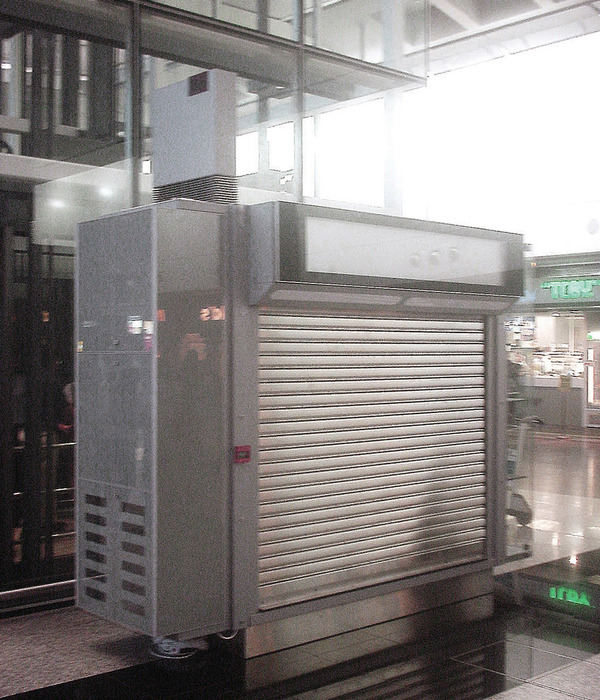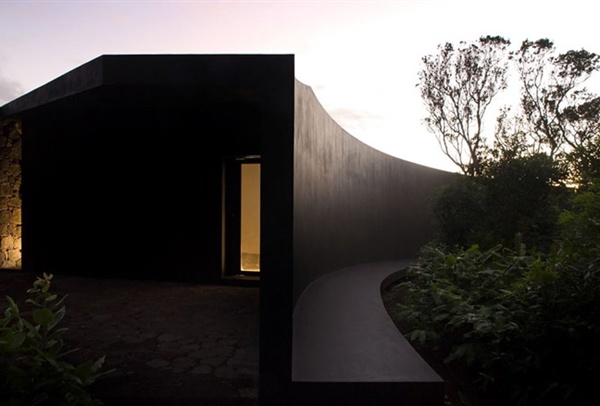Architects:ARM Architecture
Area:7500m²
Year:2022
Photographs:Martin Mischkulnig,Anna Kucera,Daniel Boud,Chris Bennett
Acoustics Consultants:Müller-BBM
Structural Engineers:Arup
Mechanical and Electrical Engineers:Steensen Varming
Vertical Transportation Consultants:Norman Disney Young
Contractors:Taylor Constructions
Project Director:Howard Raggatt
Project Architect:Andrew Hayne
Project Team:Mark Raggatt, Peter Bickle, Stuart Webber, Aaron Robinson, Andrea Wilson, Paul Buckley, Justin Fagnani, Leo Carson, Rocio Batlle, Mario Posala, Daniel Lazarow
Theatre Design:Schuler Shook,Theatre Plan UK
Facade Engineers:Arup
Hydraulic Engineers:Warren Smith Consulting Engineers
Heritage Consultants:Design 5
Access Consultants:iAccess
Building Surveyors:Group DLA
Quantity Surveyors:Rider Levett Bucknall
Project Managers:Sydney Opera House
City:Sydney
Country:Australia
Text description provided by the architects. The Sydney Opera House is a world-renowned architectural masterpiece, but by 2012, it was facing a series of problems, including end-of-life theatre machinery, poor acoustics, and accessibility issues. To address these issues, SOH CEO Louise Herron announced a "Decade of Renewal" leading up to the building's 50th anniversary in 2023. ARM Architecture was appointed to the Concert Hall Renewal project, the last and largest of the renewal projects, commencing design work in 2015, with the Hall reopening in July 2022.
The brief for the project was threefold: to fix the Concert Hall’s poor acoustics, to improve the functionality of the room, and to improve accessibility to both the front of house and back of the house. To solve the notoriously inconsistent room acoustic, new architectural interventions were introduced into the Peter Hall designed space. The original clear "donut" overstage reflectors were replaced with 18 new petal-shaped reflectors, finished in a magenta color that references the original seat fabric. The new reflectors provide direct and early reflections to the musicians on stage, allowing them to hear themselves and each other.
Sculpted timber panels were also introduced around the stage, stall surrounds, and rear walls, replacing the original timber paneling. These new panels diffuse the sound and prevent direct reflections, resulting in a sense of envelopment in the music. Made in the same brush box timber as the original walls, these add a subtle tactile element to the Hall, inviting the hand to run along them.
The stage was lowered by 400mm and completely rebuilt, including the introduction of automated stage risers. This not only improves the functionality of the room but also sightlines and the acoustic connection between different orchestral sections.
To cater to amplified and contemporary music performances, a series of automated drapes were introduced that deploy from the crown over the stage, the upper side walls of the ceiling, and the box fronts adjacent to the stalls. These transform the Hall’s acoustics and aesthetic for these shows, doing away with the previous ad-hoc manual deployment of black cloth by SOH staff.
The largest automation upgrade was the introduction of a new theatre machinery and flying system overstage. This involved significant strengthening of the ceiling structure to allow for increased flying capacity and flexibility in load locations. This new technical overlay not only improves the changeover time between show types (a must-have outcome of the project) but also reduces many manual handling tasks.
Outside the Hall, a new passageway through the side foyer stair and a new lift in the northern foyer have been inserted into these hybrid Jorn Utzon & Hall designed spaces. These have transformed the visitor experience by finally allowing equitable access to all foyer and Hall levels, where previously, visitors had to climb 50 risers in two flights of stairs. Accessible dressing rooms for performers, and improved access to the stage were other key upgrades.
The result is a renewed Concert Hall for future generations that is functional, accessible, and acoustically on par with the great Halls of the world.
Project gallery
Project location
Address:Bennelong Point, Sydney NSW 2000, Australia
{{item.text_origin}}

