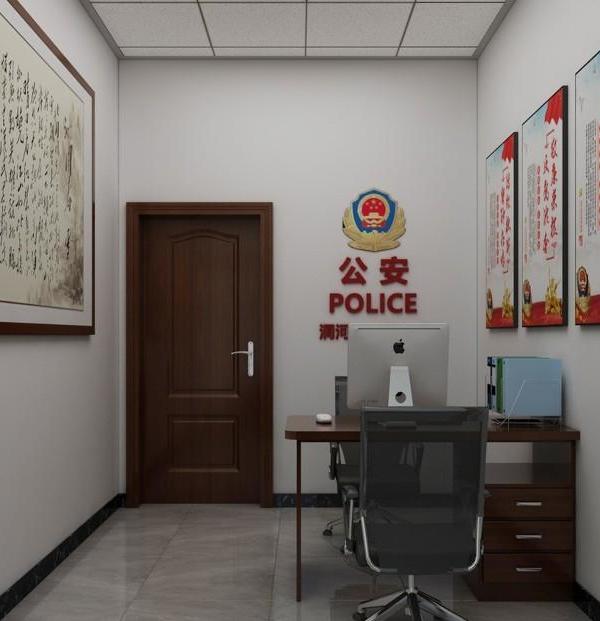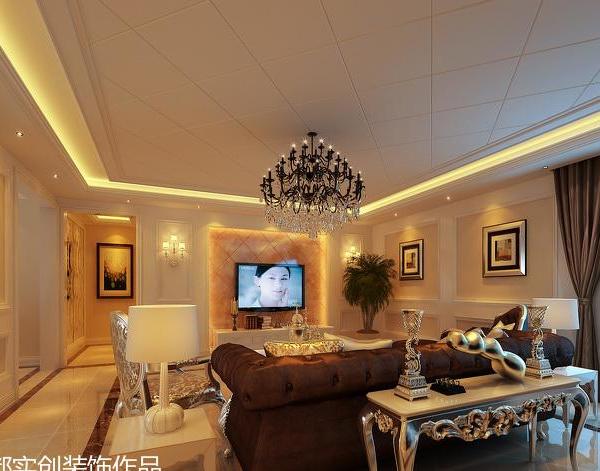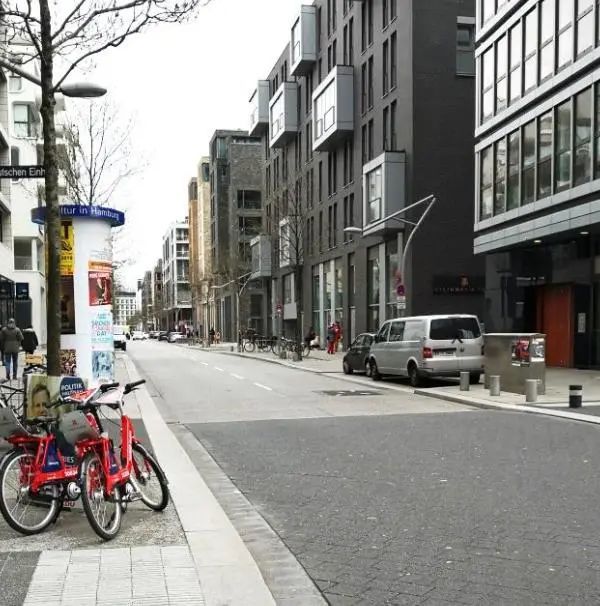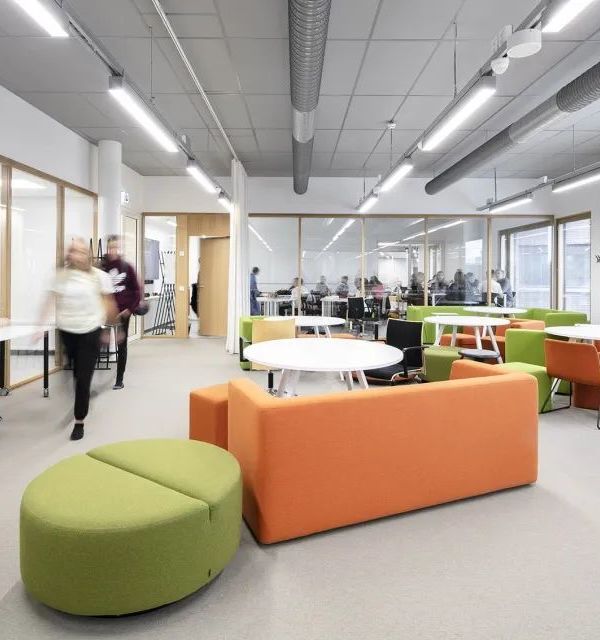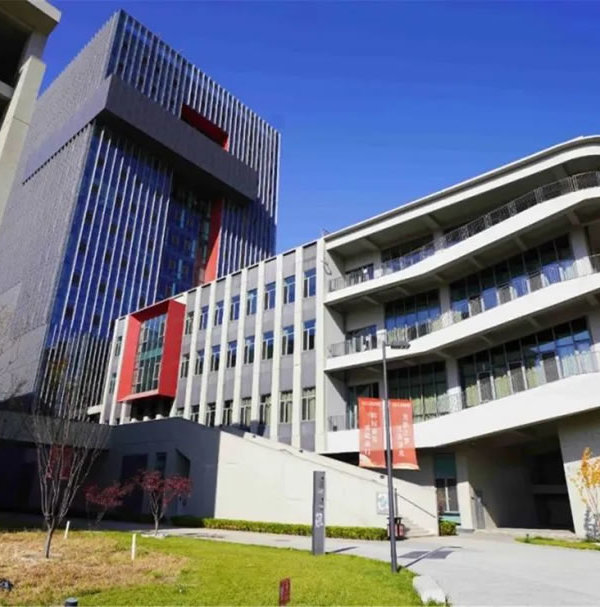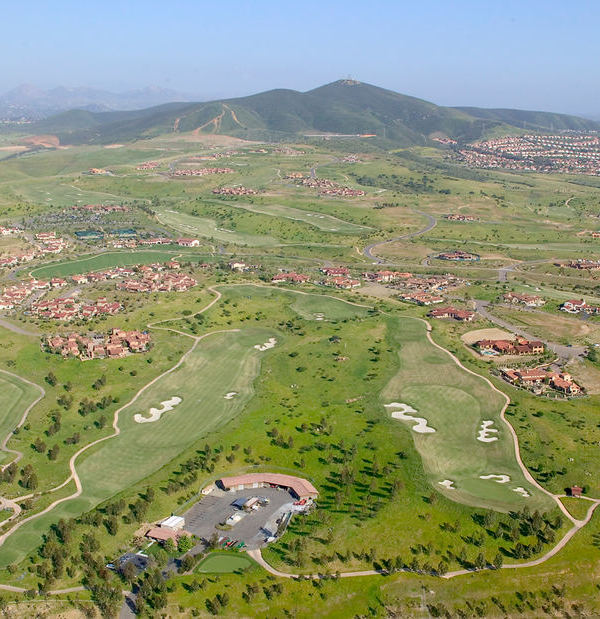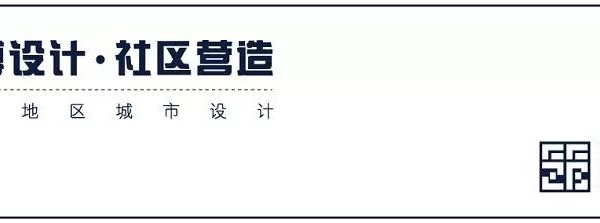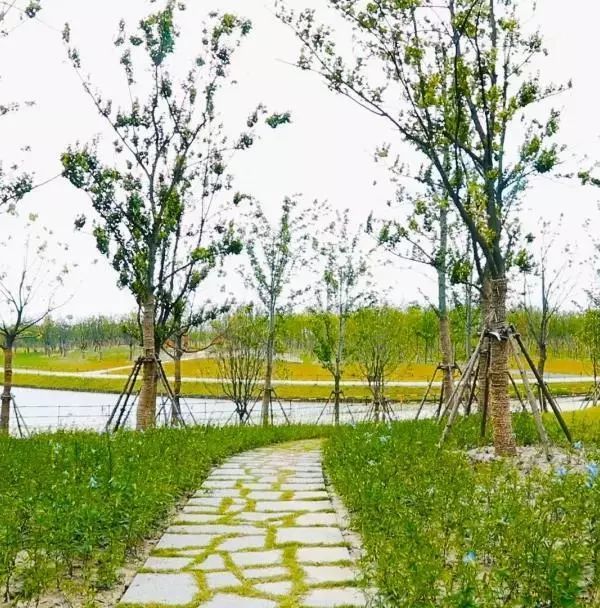Architects:ARKITITO Arquitetura,Luiza Gottschalk,Oficina umauma
Area:450m²
Year:2019
Photographs:Carolina Lacaz
Manufacturers:Alcoa,CSN,Cerâmica Portinari,Deca,Dell Anno,Franke,Fuseprotec,Gerdau,Legrand,Leo Madeiras,Portobello,REKA,Rinnai,Sander,Serralheria santo guilherme,Sil,Suvinil,Tigre,Viapol,Votorantim
Lead Architects:Chantal, Tito Ficarelli
Project Team:Mariana Olha, Aurélio Silveira, Dayane Mello, Caroline Cursino
Clients:Wheaton Vidros
City:São Bernardo do Campo
Country:Brazil
Text description provided by the architects. Transform an old family home into a Waldorf school.
The first step was to respect the child's sensorial relations with the space: punctual entry of natural light, dimensions of the environments, touch of the materials.
The furniture, developed by Oficina Umauma, creates challenges for the child to start interacting with the world actively. the school's mood is clean unlike the average children's schools. The project is directed by Luiza Gottschalk, a visual artist who also signs the paintings.
Project gallery
Project location
Address:São Bernardo do Campo, State of São Paulo, Brazil
{{item.text_origin}}


