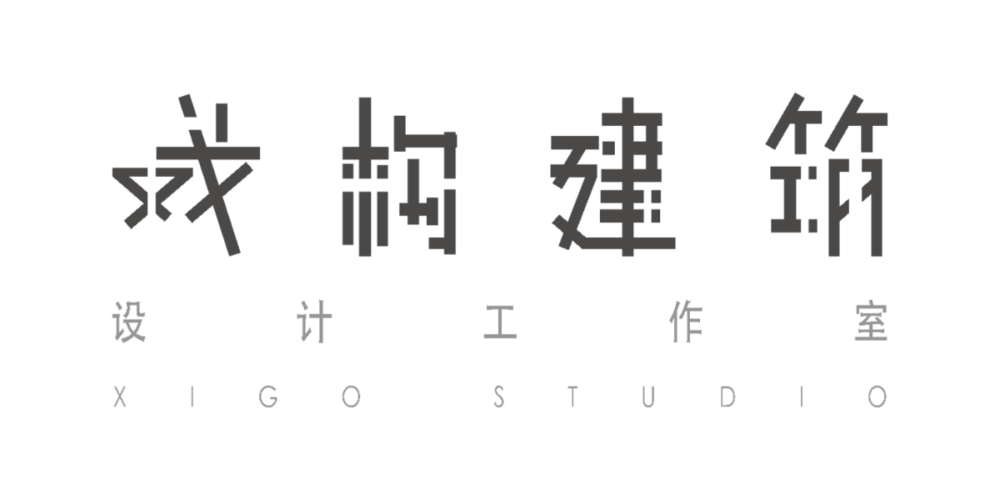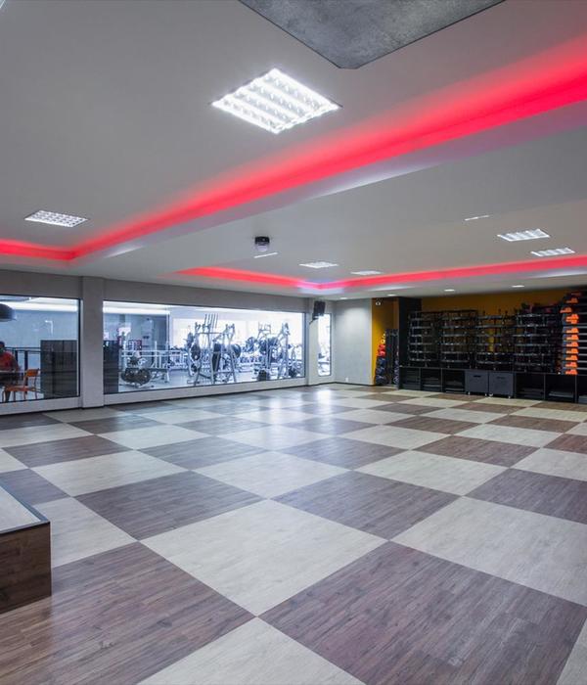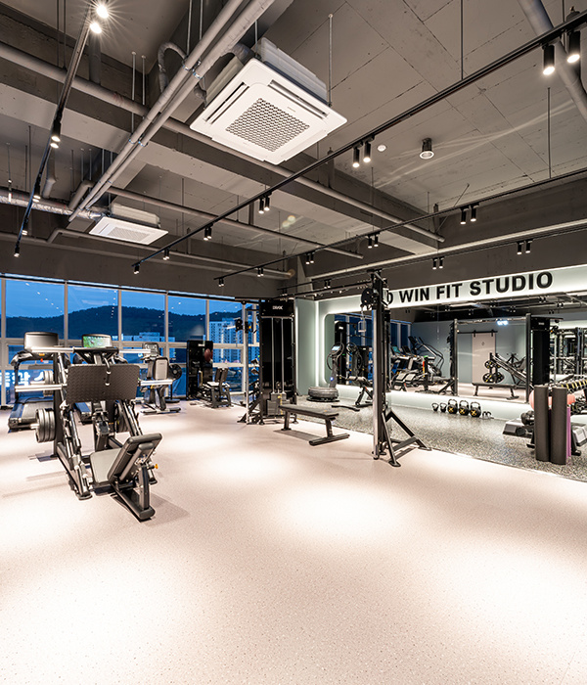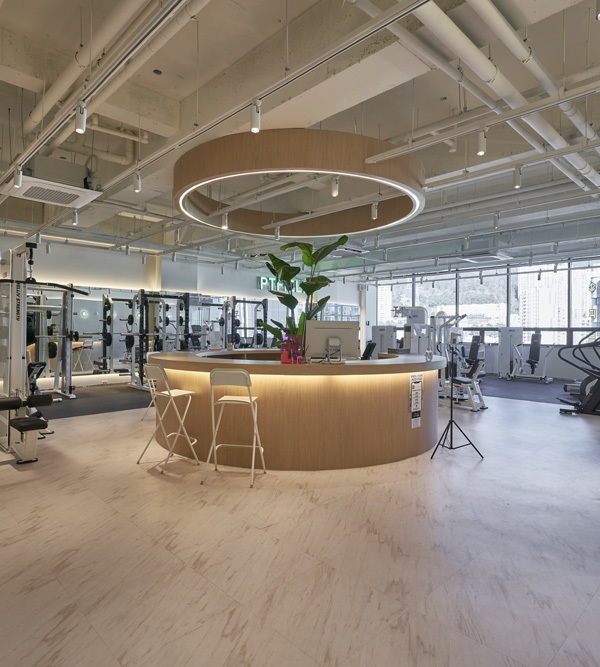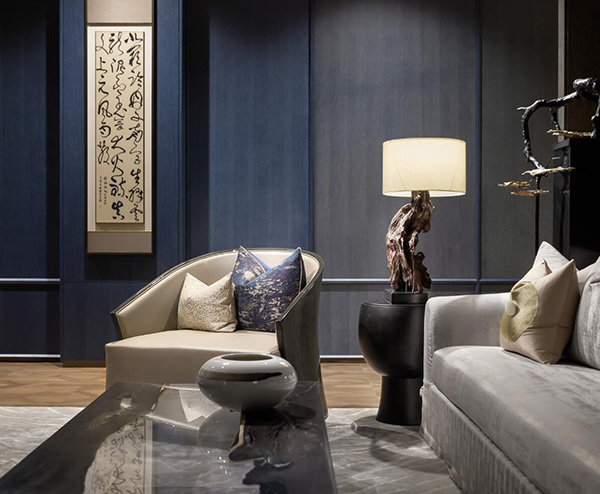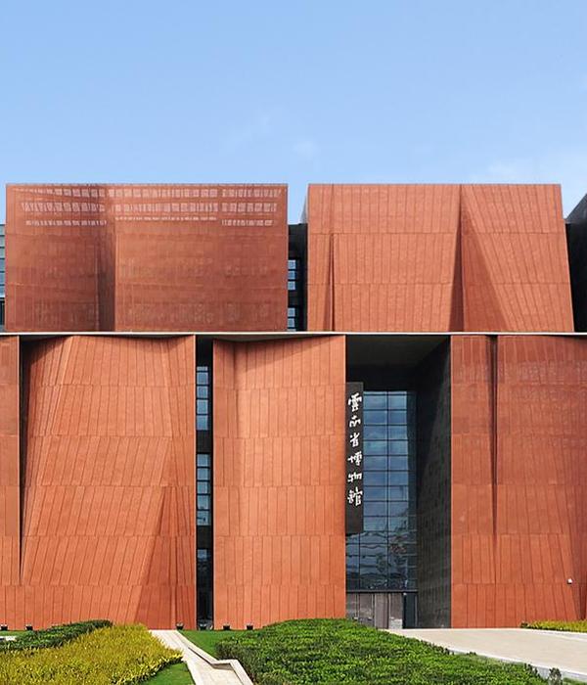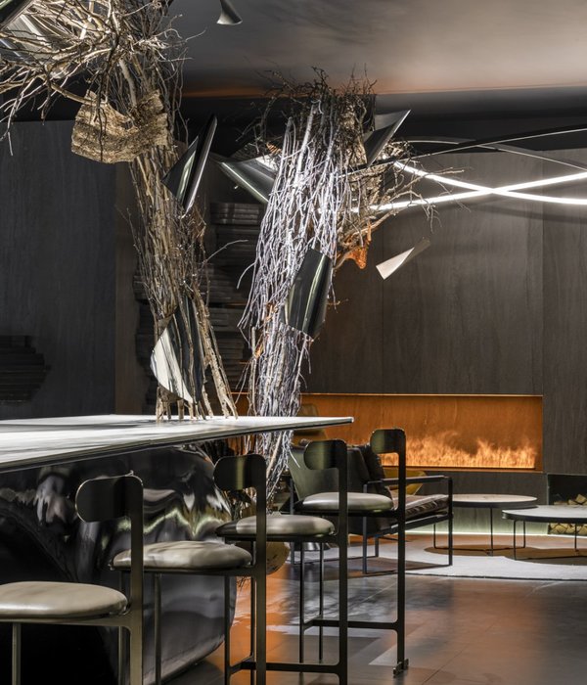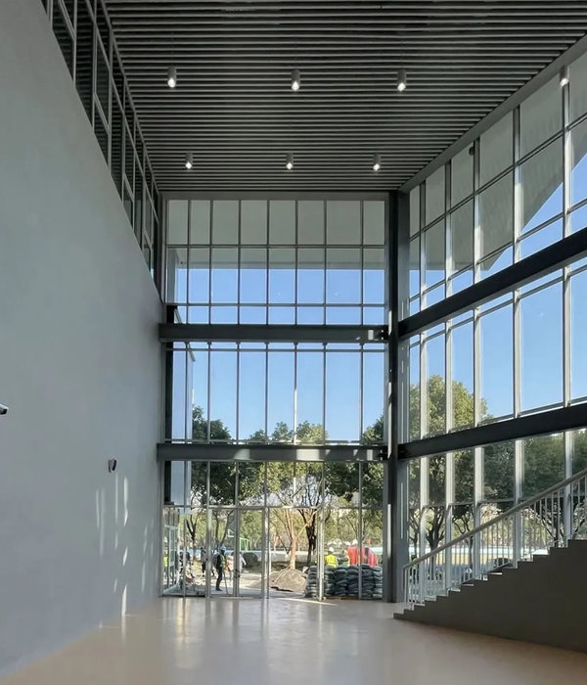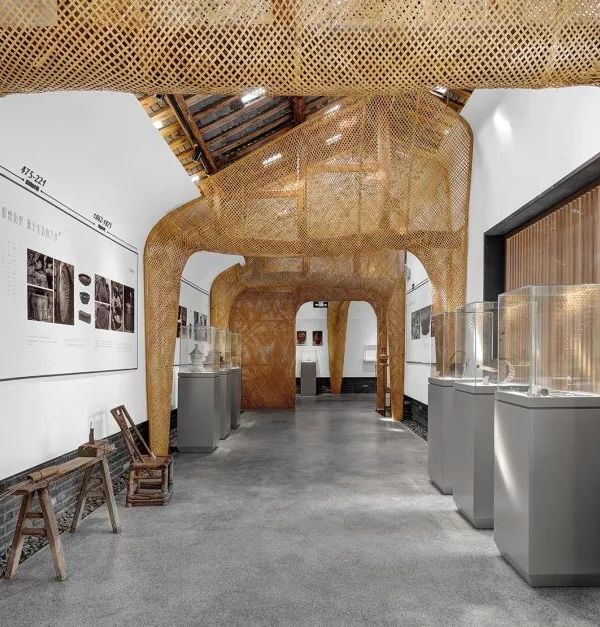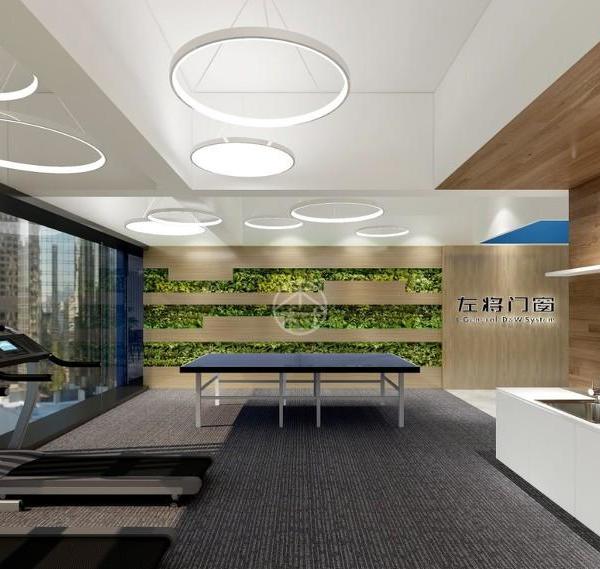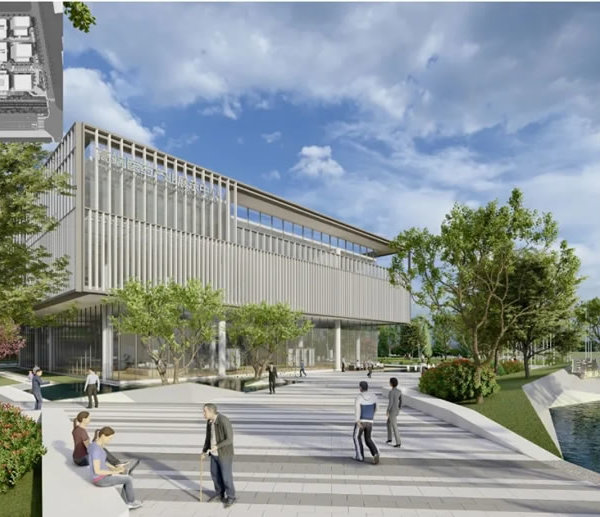阿布扎比卢浮宫 | 文明交汇的建筑诗篇
The Louvre Abu Dhabi
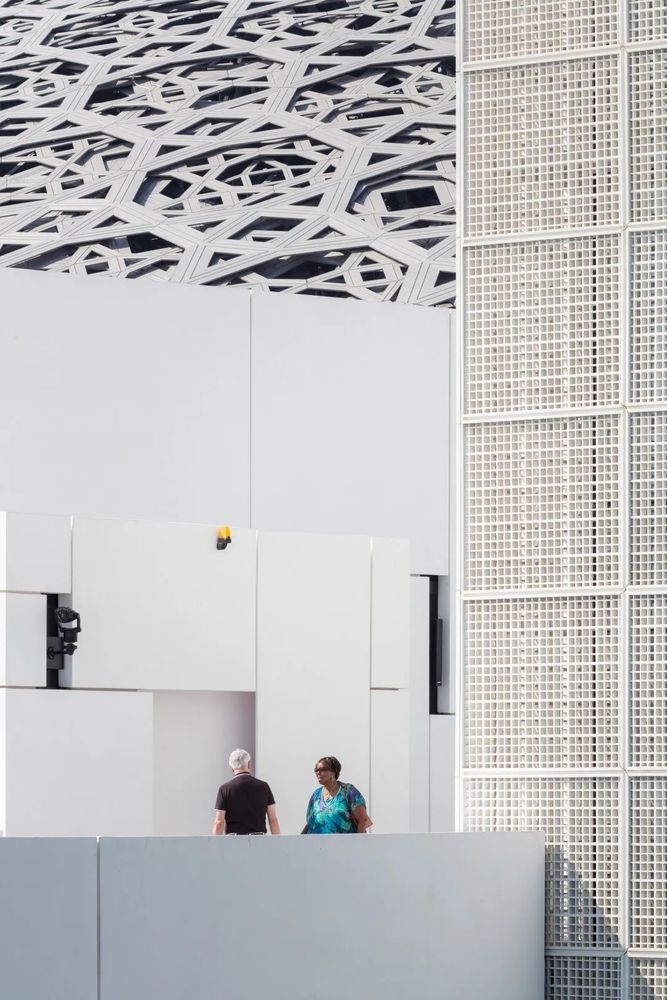
阿布扎比卢浮宫
Jean Nouvel
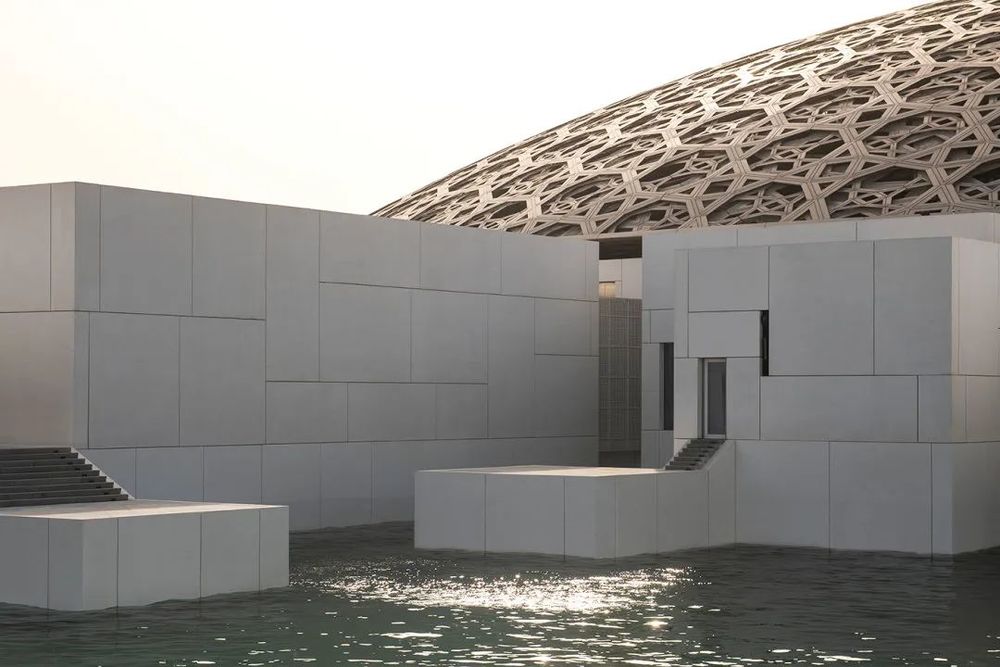
The Louvre Abu Dhabi is located on sadiat island in Abu Dhabi, United Arab Emirates, designed by architect Jean Nouvel and opened to the public on November 11, 2017.
阿布扎比卢浮宫位于阿拉伯联合酋长国阿布扎比的萨迪亚特岛,由建筑师Jean Nouvel设计完成,于2017年11月11日对公众开放。
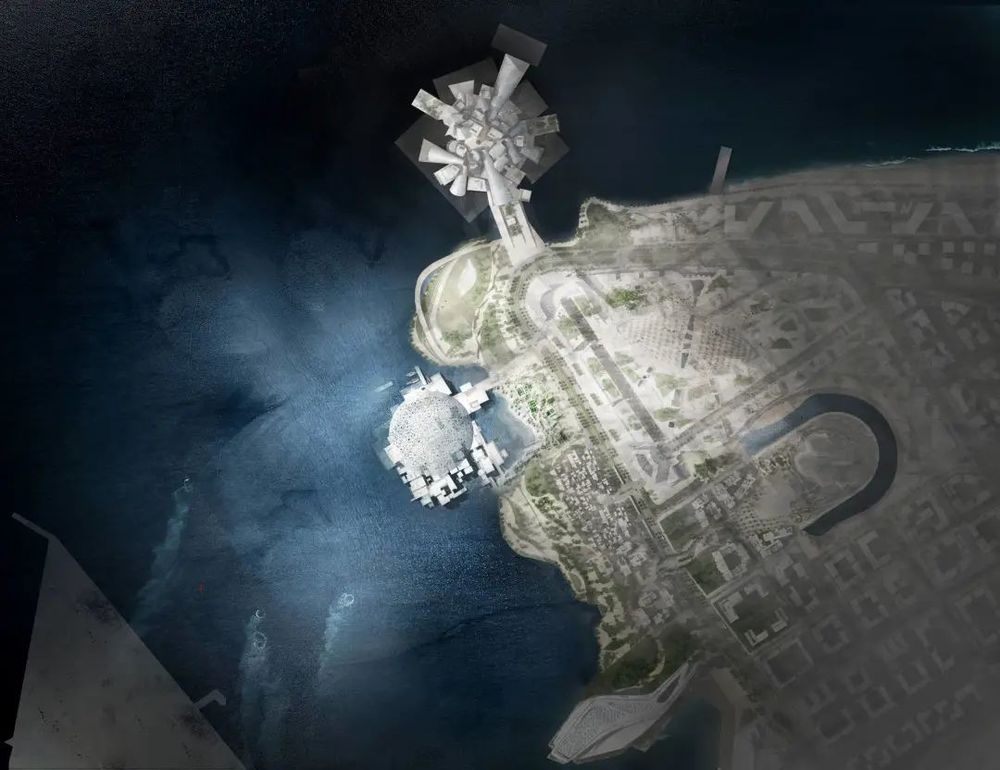
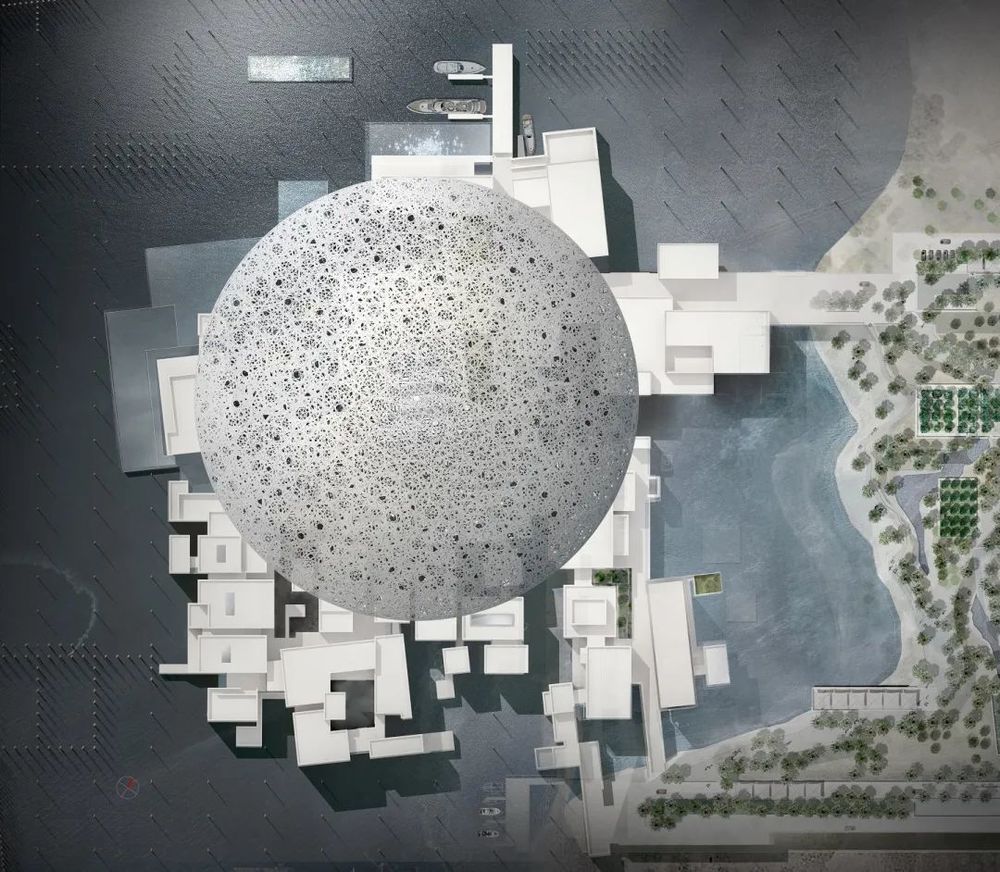
The building covers an area of about 24000 square meters. The design inspiration comes from the layout of island sites, seeking for the connection between civilization and culture between the sea and the desert.
建筑占地约2.4万平方米,设计灵感来源于岛屿遗址布局,在大海与沙漠之间寻求文明与文化的联系。
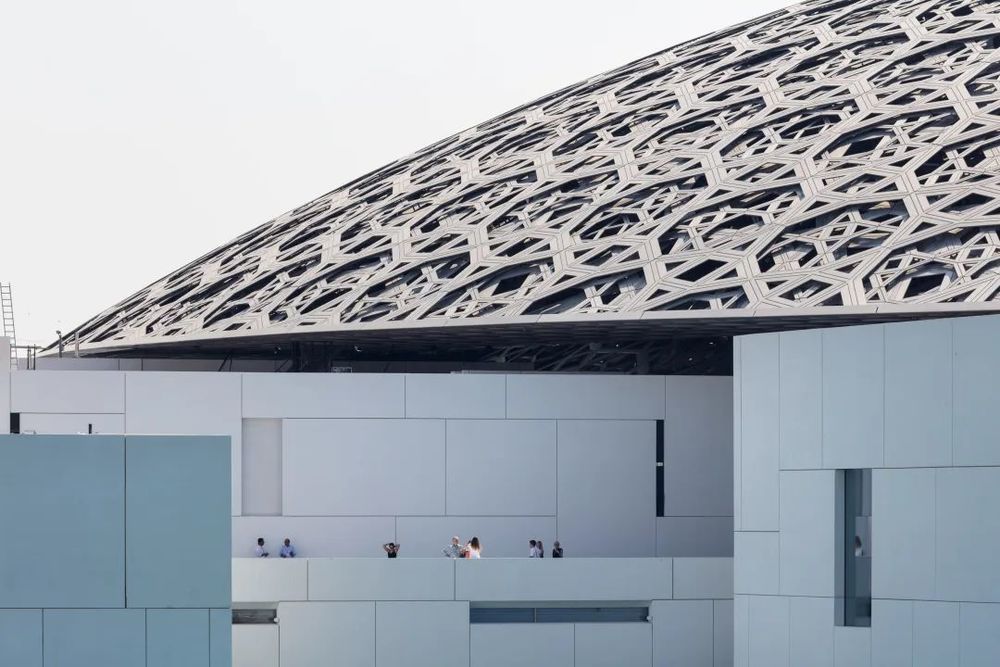
The 180 meter diameter dome covers two-thirds of the building, and its geometry corresponds to mosques, mausoleums, caravans and Islamic schools.
直径180米的圆形穹顶覆盖整个建筑的三分之二,几何形态与清真寺、陵墓、大篷车和伊斯兰学校相呼应。

The design of the top pattern originates from the traditional roof materials of the United Arab Emirates, and the huge silver palm leaves are interlaced.
顶部图案的设计源于阿联酋的传统屋顶材料,银色的巨大棕榈叶交错叠搭。
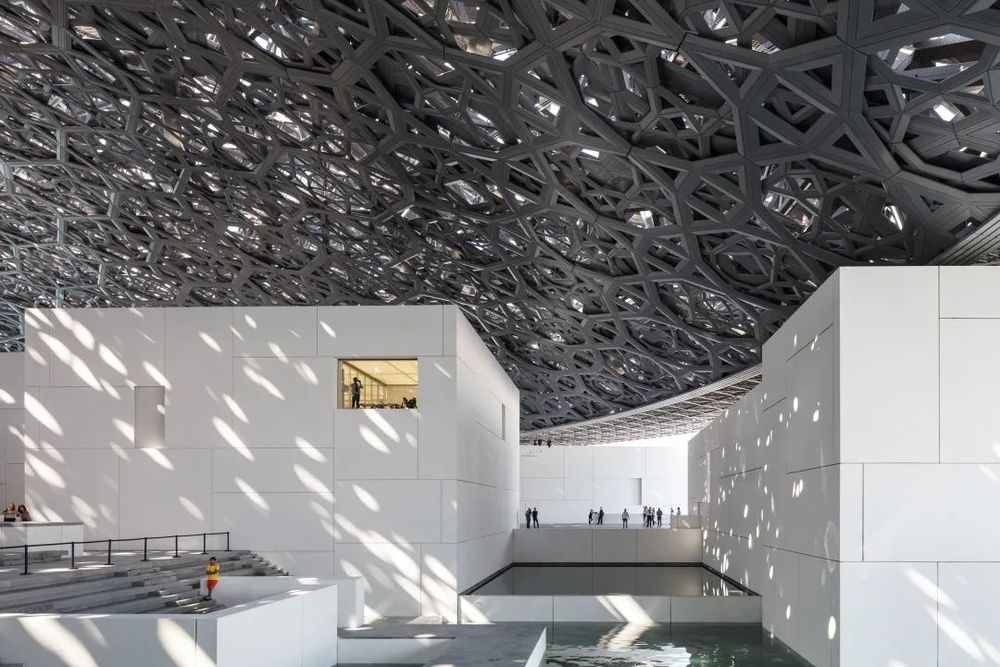
More than 7000 tons of steel are free woven, the heat is reflected by silver plates, and the dome is shining in the Abu Dhabi sun.
7000多吨钢材呈现自由编织状态,热量被银色板材反射,穹顶在阿布扎比的阳光下闪闪发光。
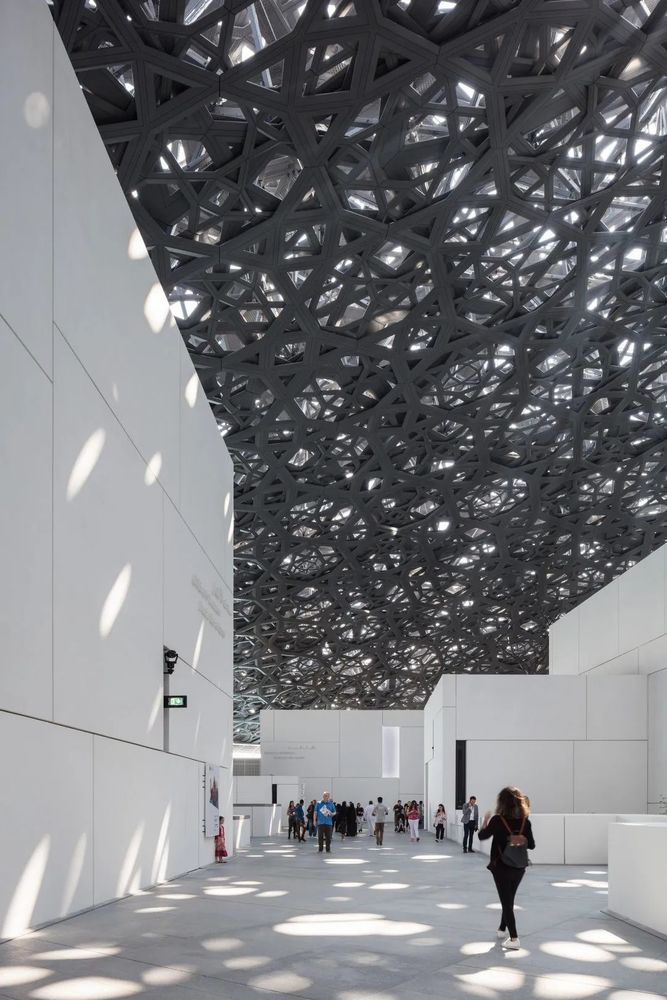
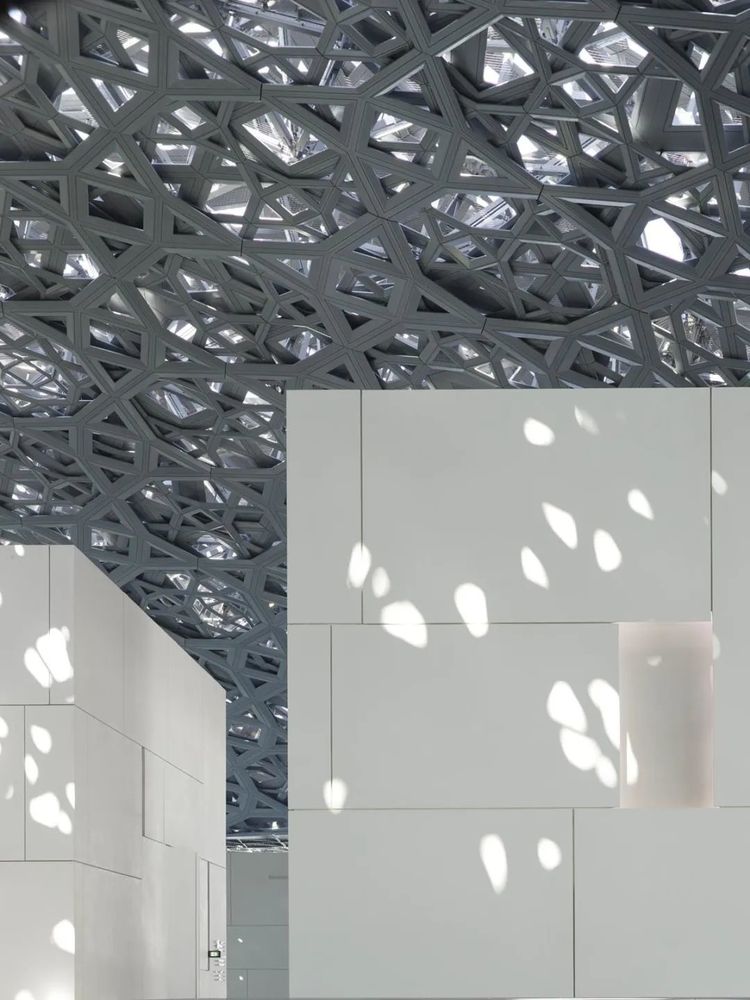
The dome is supported by four low concrete columns, which form a platform structure with scattered height.
圆顶由四根低矮的混凝土柱作为支撑,内部形成高低错落的平台结构。
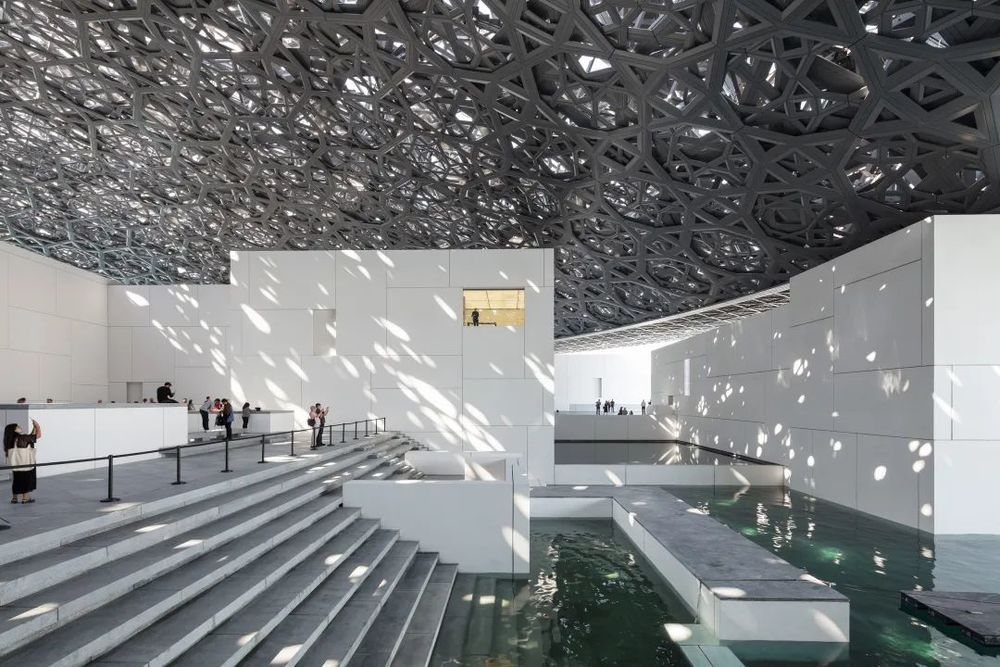
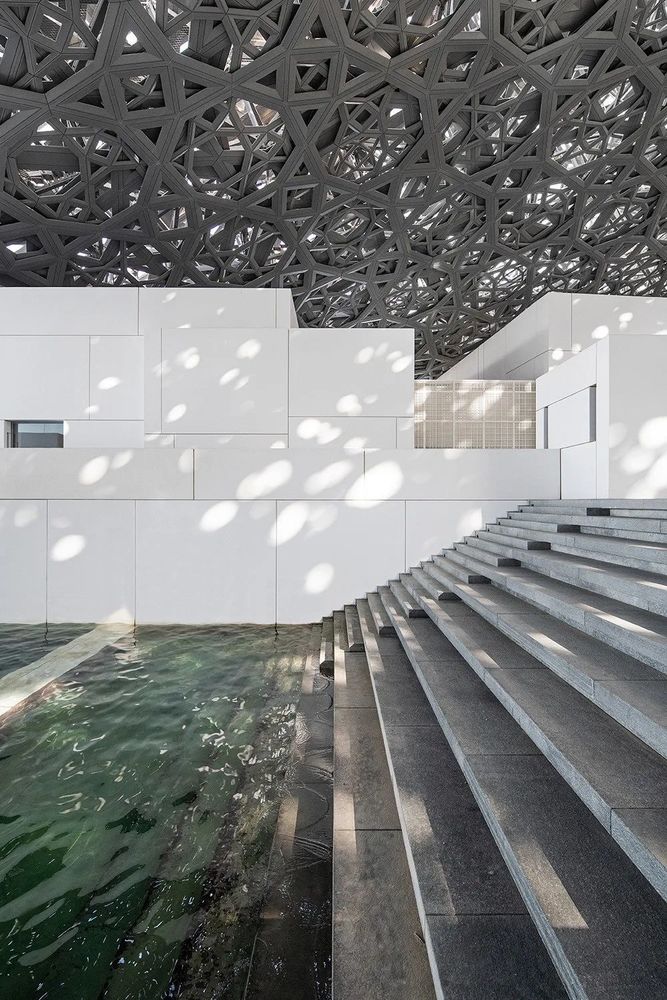
Inspired by the falaj system of the ancient Arab project, Jean Nouvel introduced a canal to form a flowing oasis space.
受古老的阿拉伯工程falaj系统的启发,Jean Nouvel引入一条水渠,内部形成一个流动性的绿洲空间。
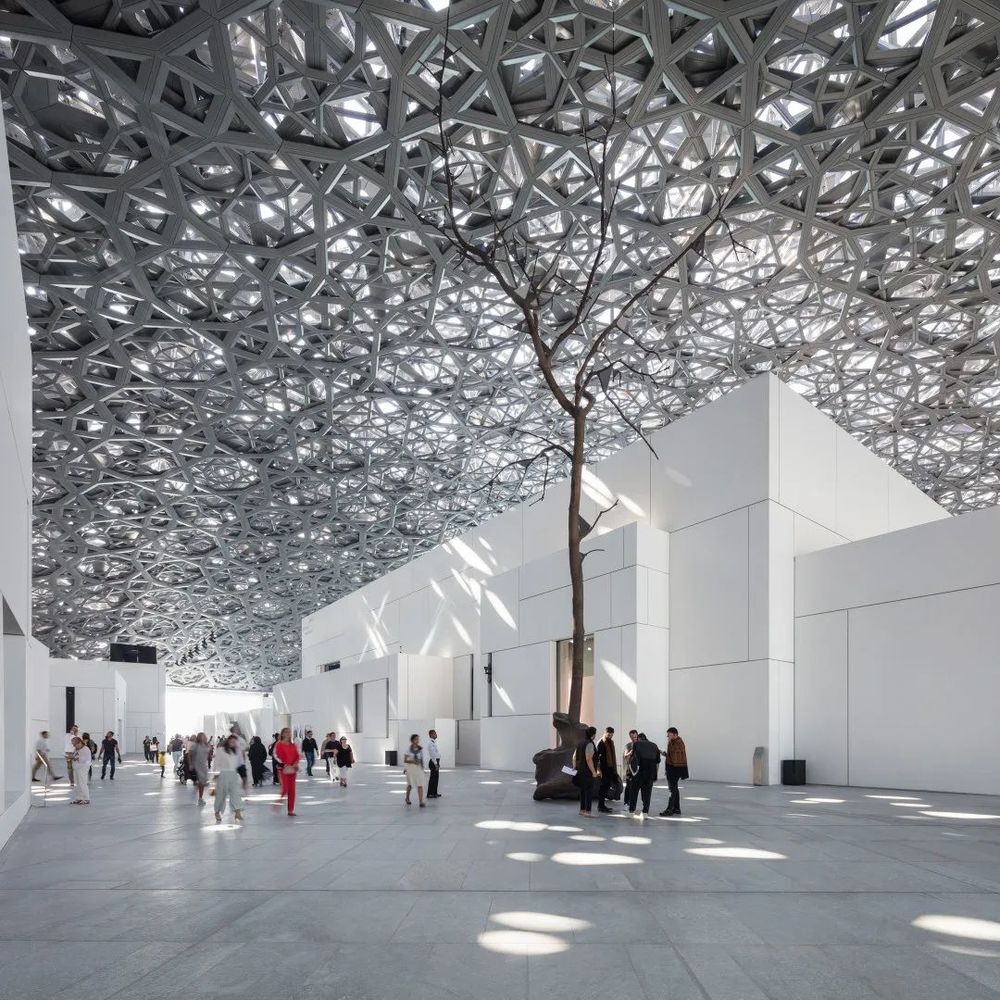
Sunlight diffuses through the pores of the dome and produces the effect of reflection, which is bright and dynamic under the action of water surface.
阳光穿过穹顶的孔隙产生漫射与映画效果,在水面的作用下璀璨而富有动感。

Jean Nouvel describes the roof as "a sunshade submerged by raindrops of light". The light and shadow elements are applied to the extreme.
Jean Nouvel将屋顶形容为“被雨点般的灯光淹没的遮阳伞”,光影元素被运用到极致。
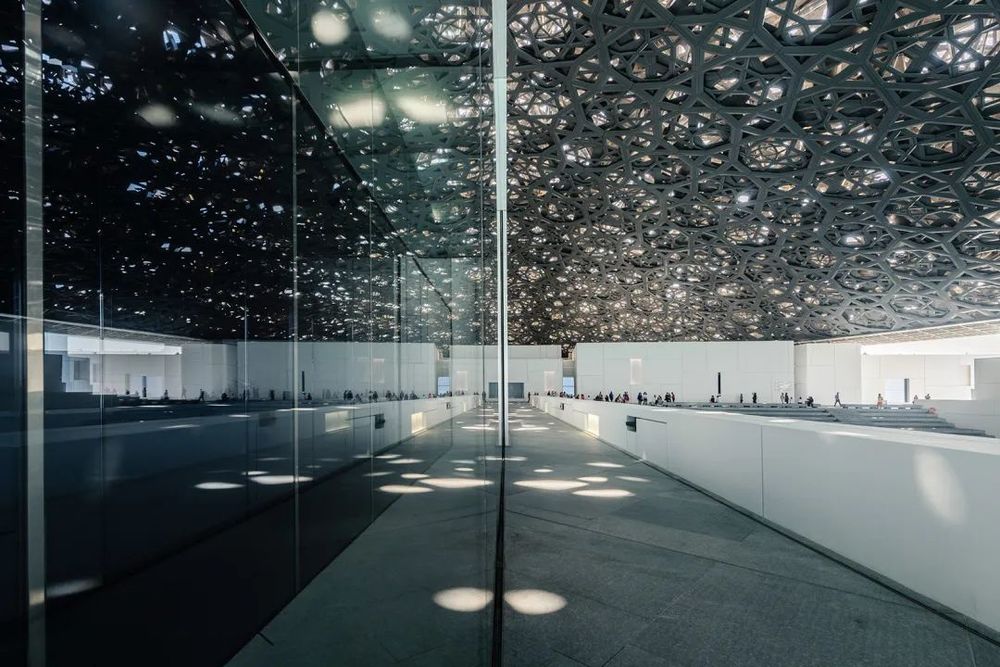
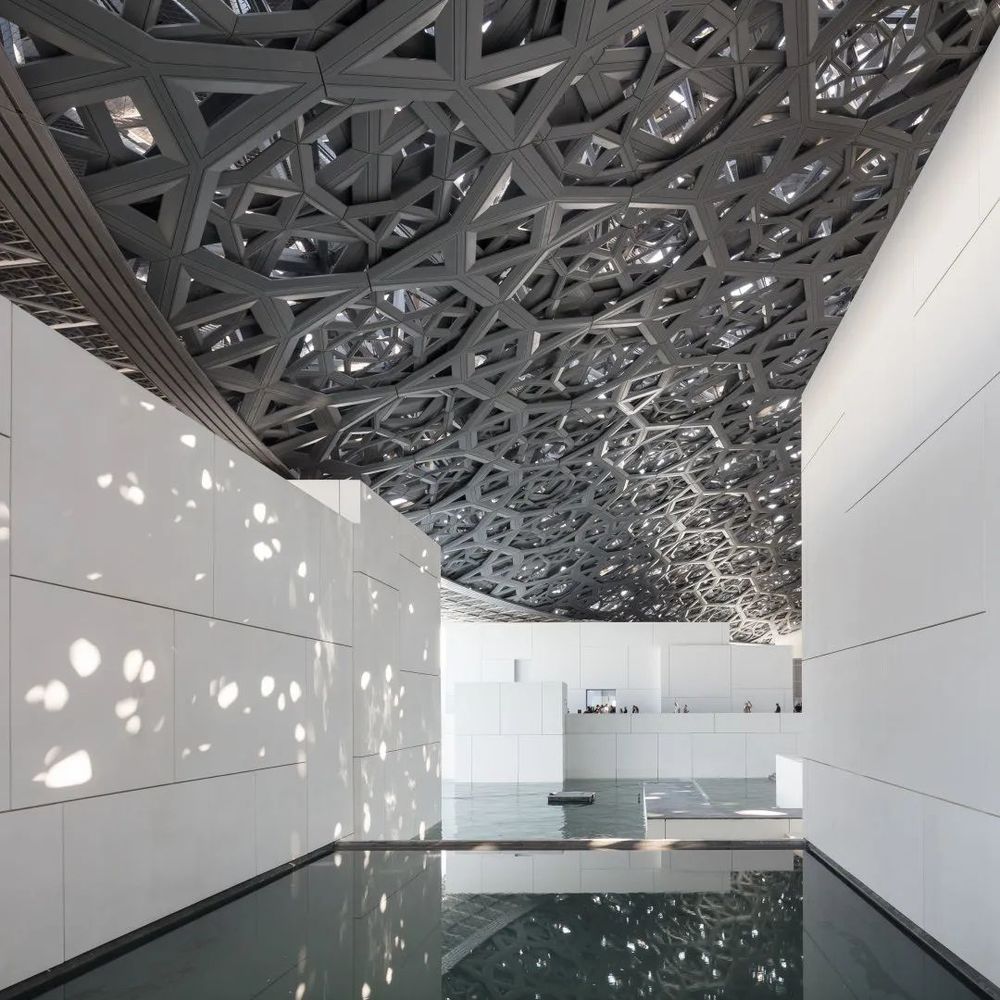
Part of the space is shaded in a comfortable shadow, and the layout is inspired by the buried remains of the island.
部分空间被遮蔽在舒适的阴影之下,布局的灵感来自于被掩埋的岛屿遗迹。
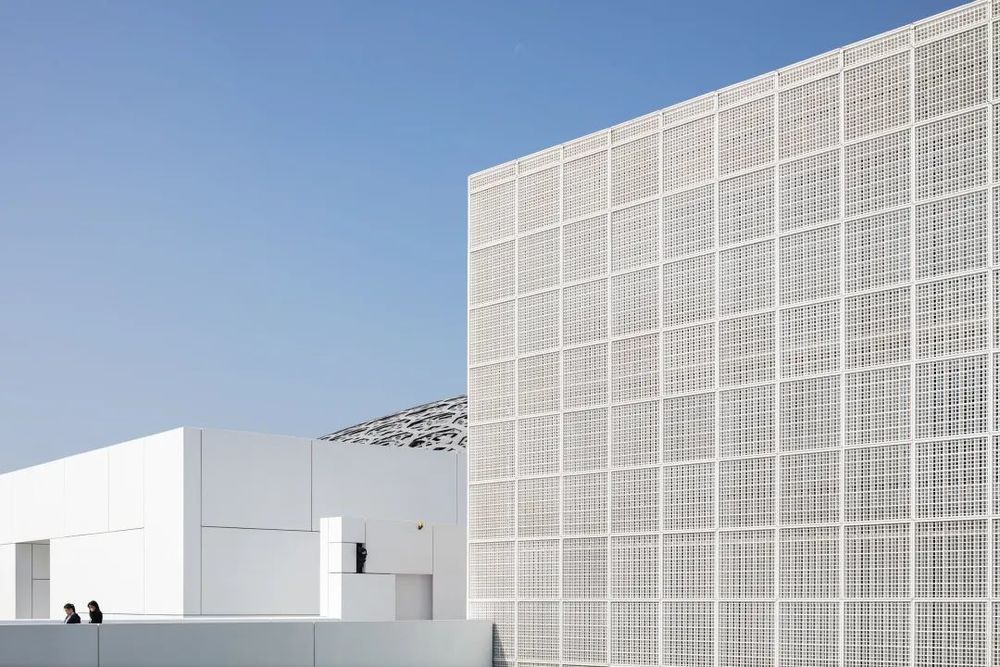
Between the sea and the dome, more than 30 buildings are surrounded and connected by a winding corridor.
在大海与穹顶之间,30多栋建筑环绕分布,由蜿蜒曲折的长廊连接。
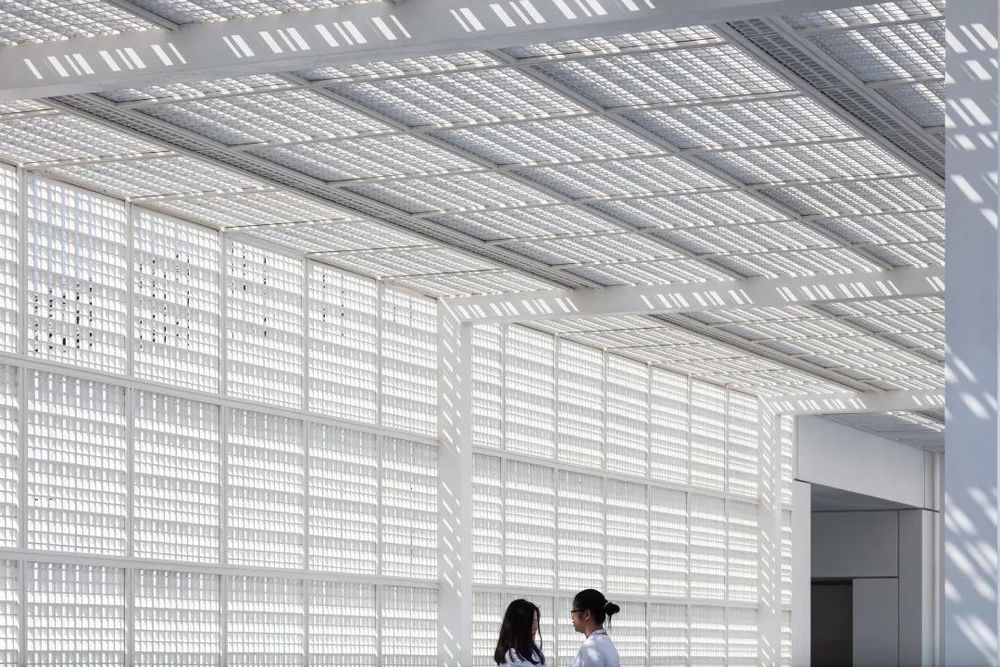
The building can reach up to 12M, and each facade has different perforated decoration, and the line of sight can communicate with the sun.
建筑最高可达12米,且每个立面均有不同的穿孔装饰,视线与阳光实现沟通。
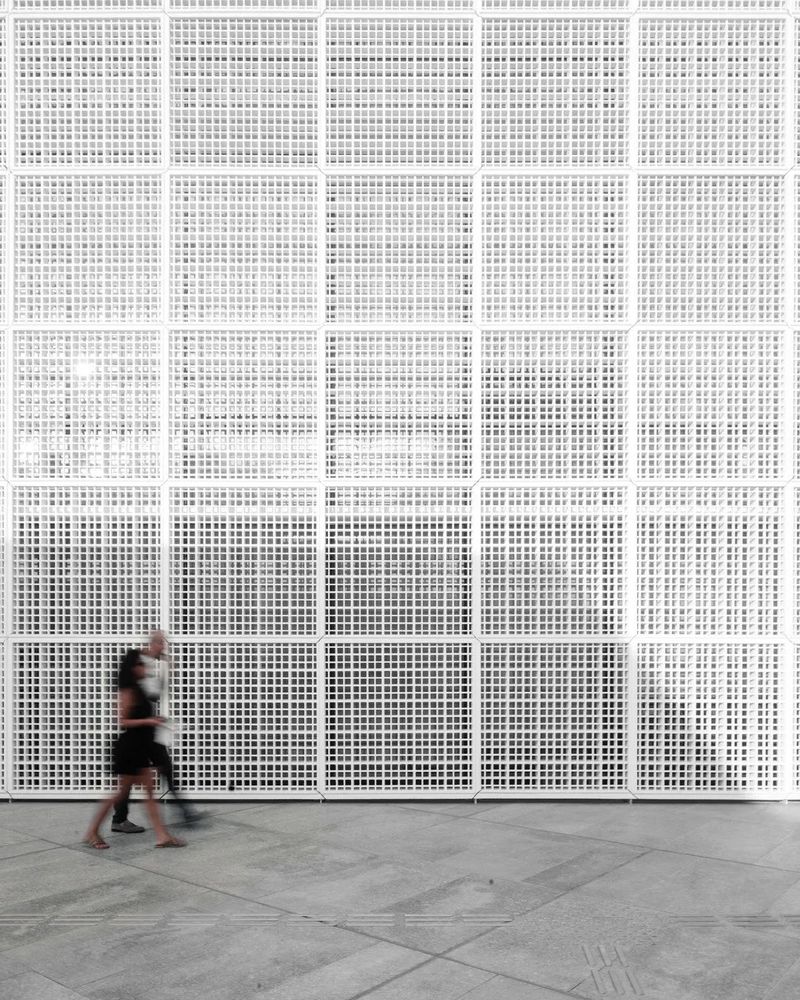
Jean Nouvel uses the multiple connections between indoor and outdoor and light sense to sketch the Louvre Abu Dhabi as a free coastal city community.
Jean Nouvel利用室内外与光感的多种联系,将阿布扎比卢浮宫这个建筑体勾勒为自由的海边城市社区。
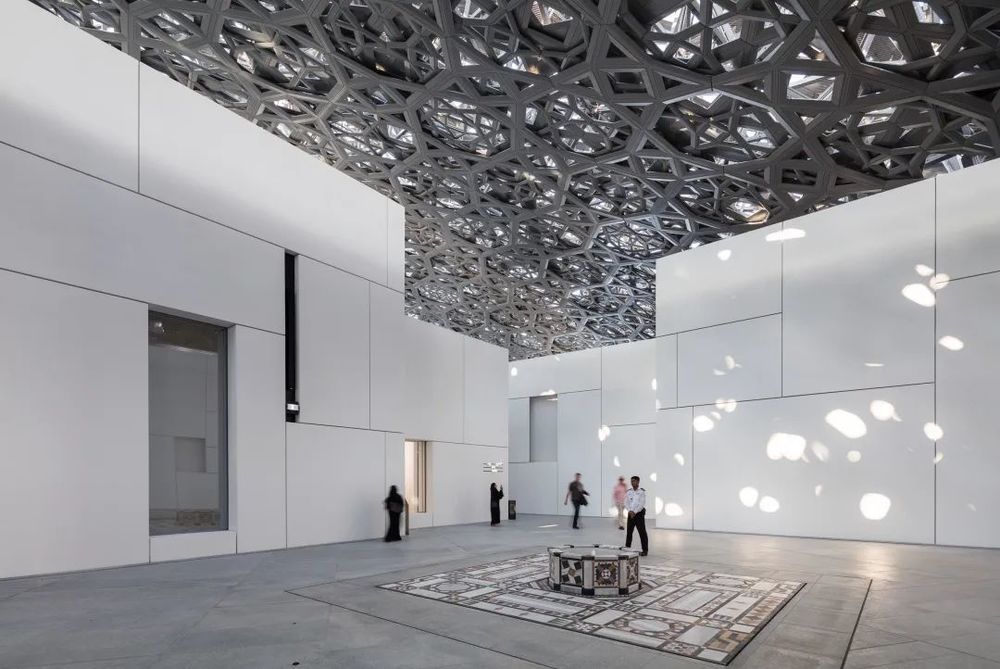

Architecture has become the focus of dialogue among different civilizations and cultures, symbolically continuing the long history of the Arabian Peninsula as a place of gathering and exchange.
建筑成为不同文明和文化之间对话的焦点,象征性地延续了阿拉伯半岛作为汇集和交流之地的悠久历史。
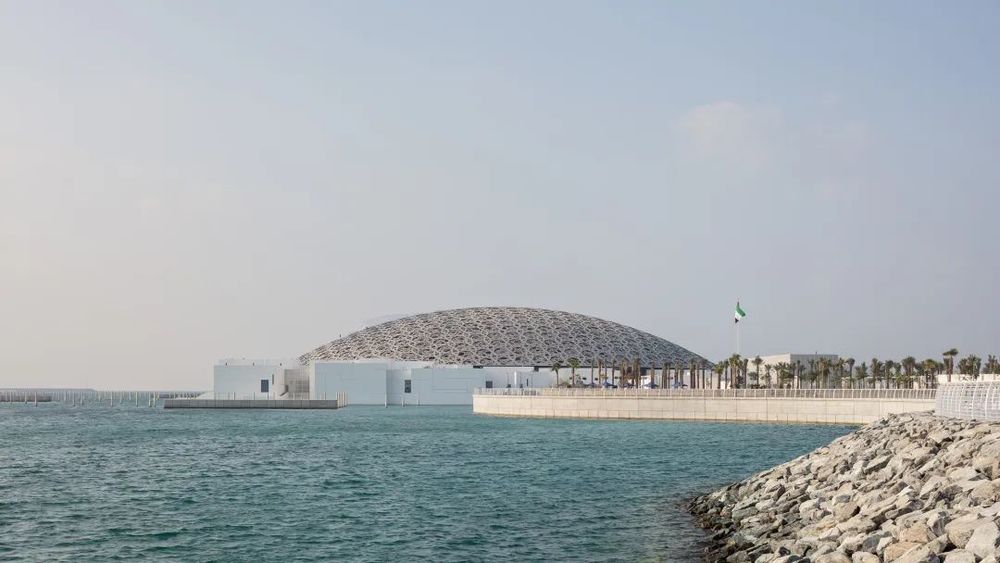
- END -
*图片来源:Behance Pinterest
编辑排版:石昭琪 李娅楠
- More -
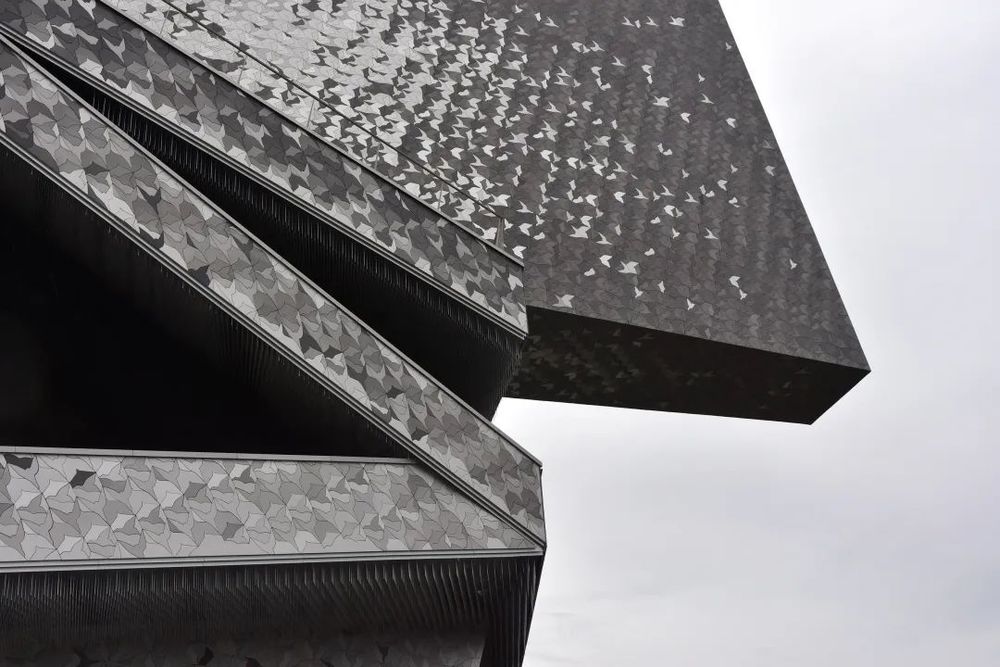
PHIHARMONIE DE PARIS
巴黎爱乐乐厅
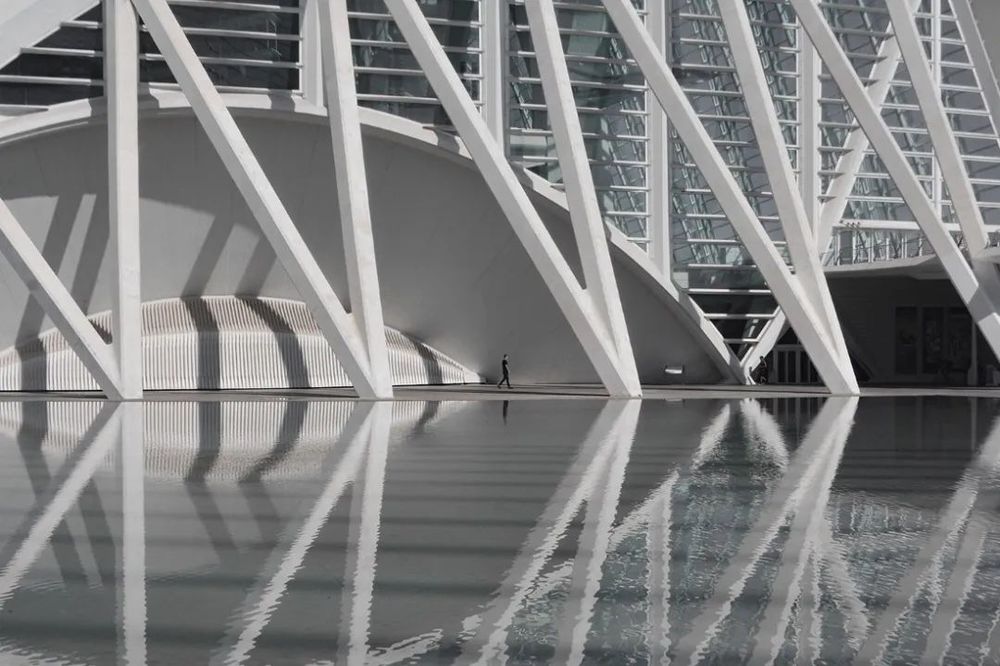
CITY OF ARTS AND SCIENCE
瓦伦西亚艺术科学城
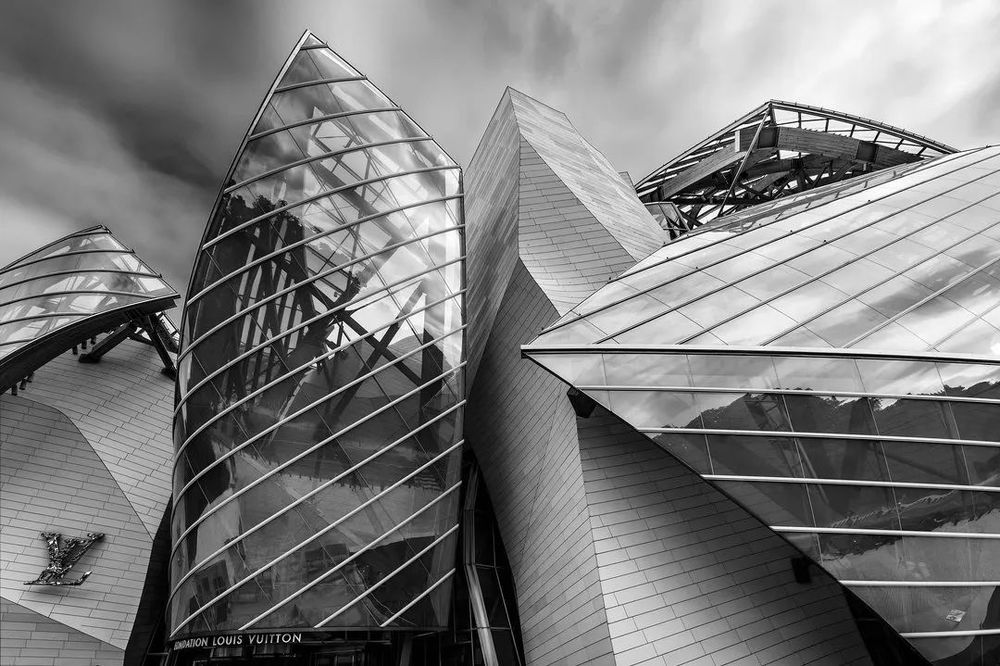
FONDATION LOUIS VUITTON
路易威登基金会艺术中心
