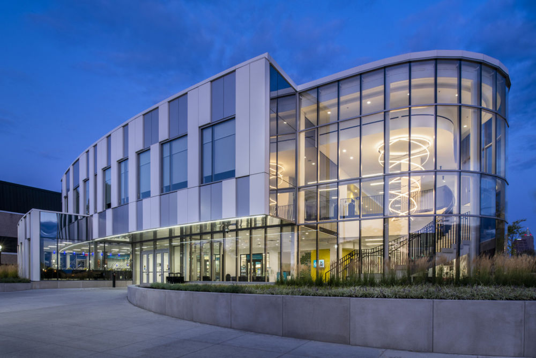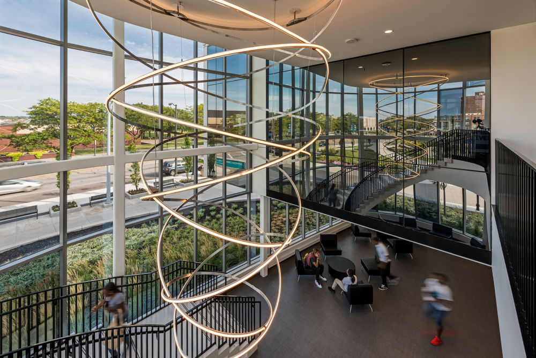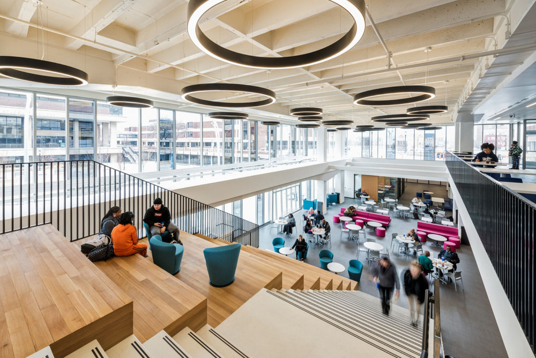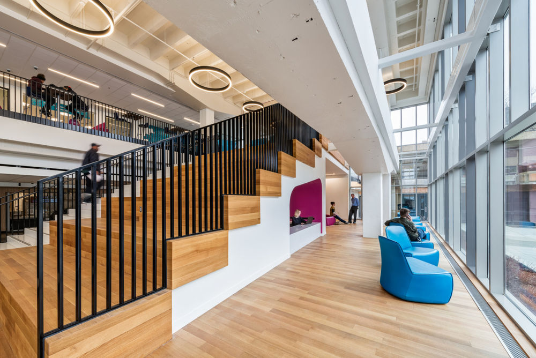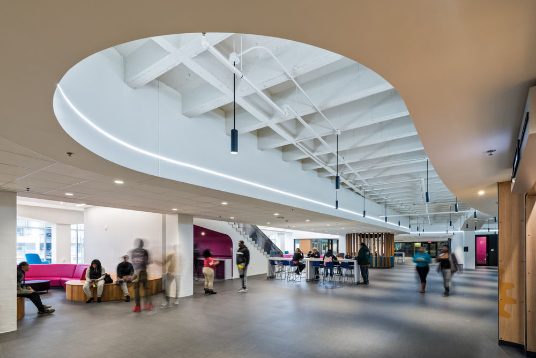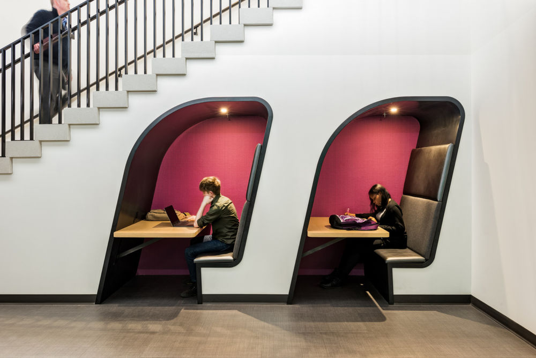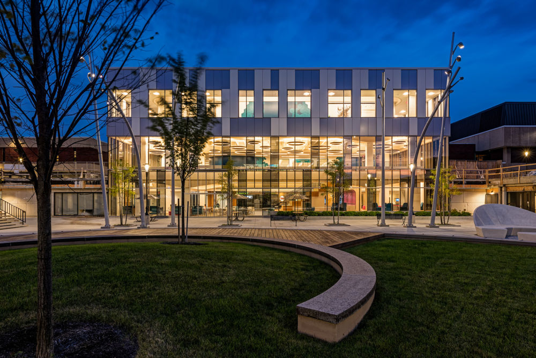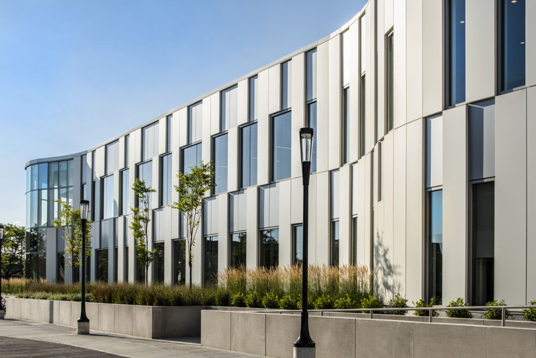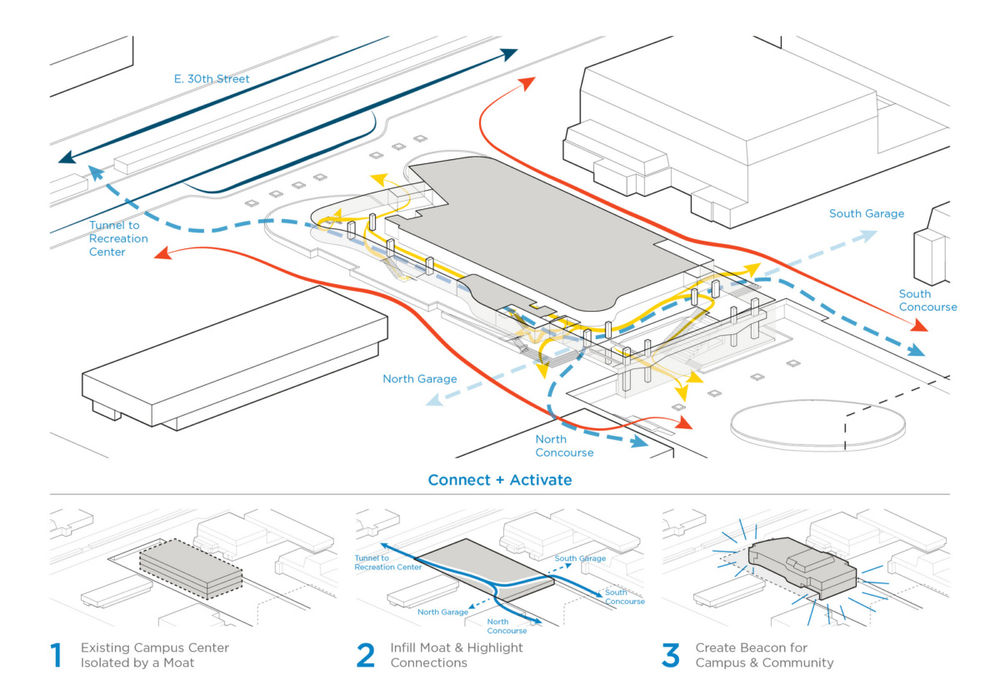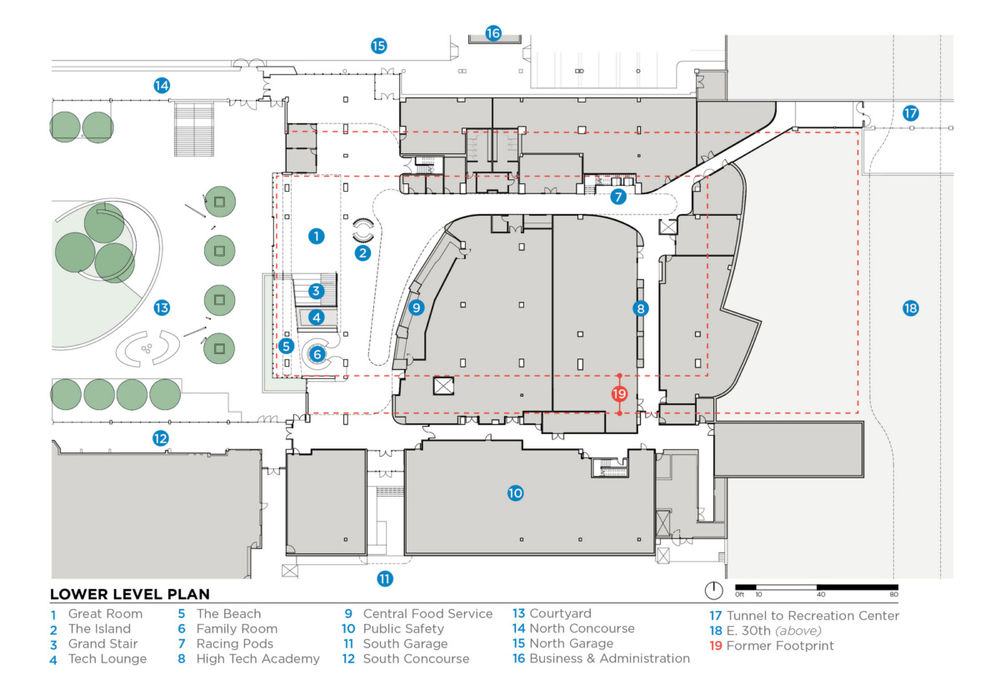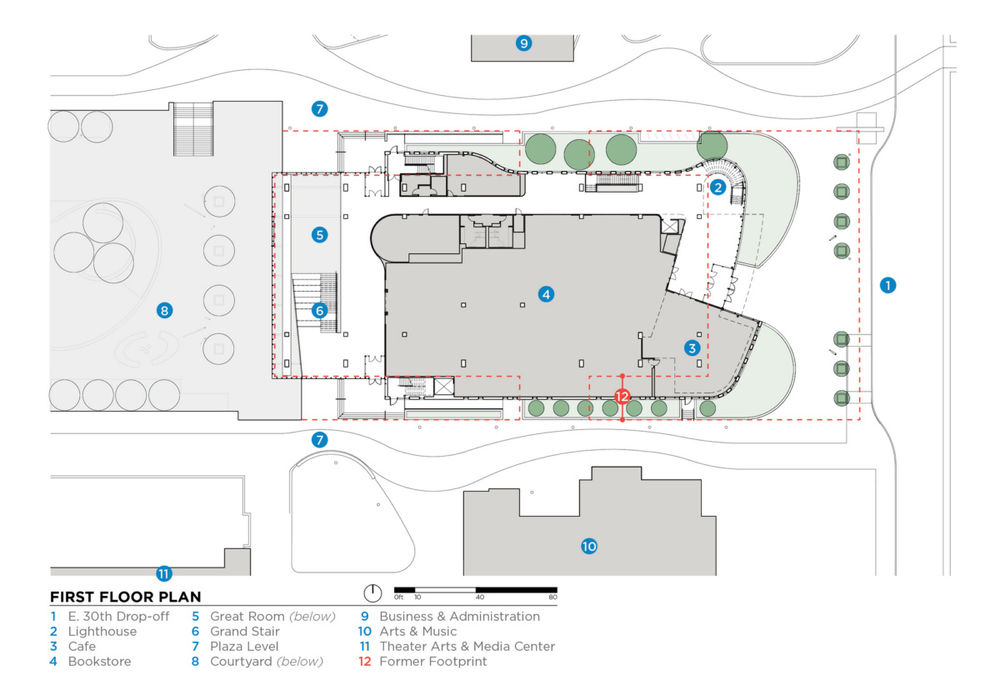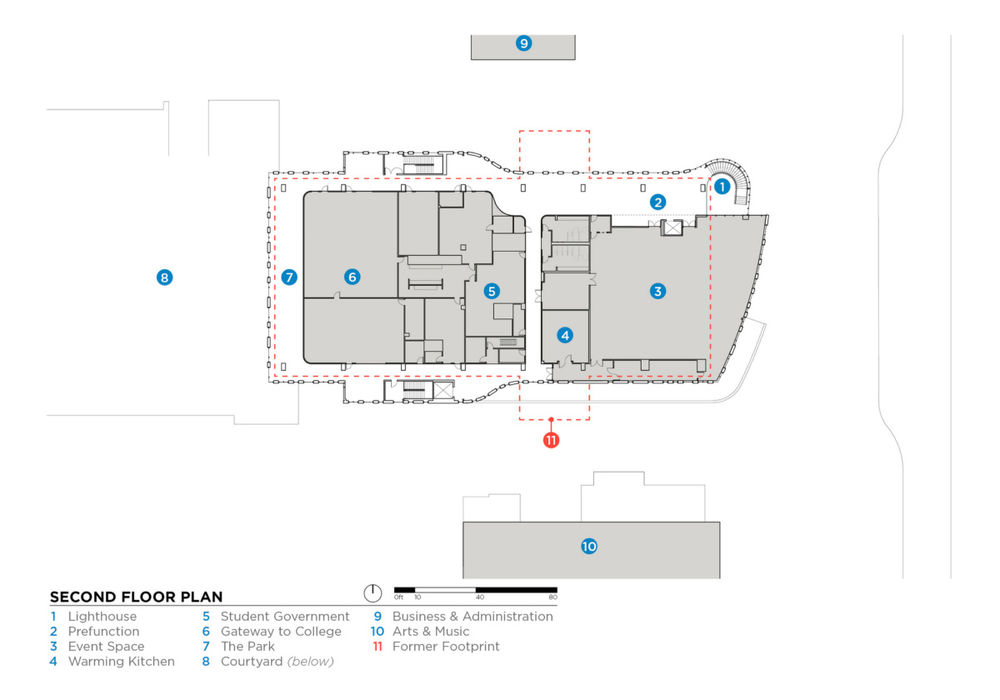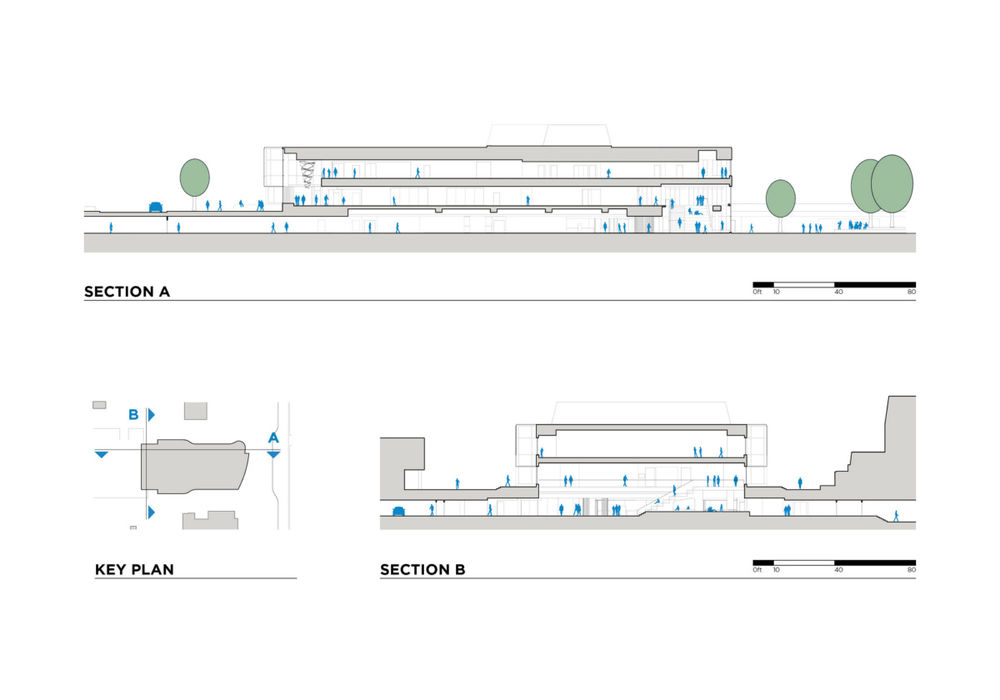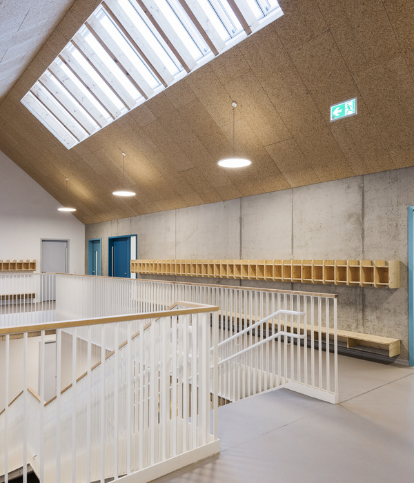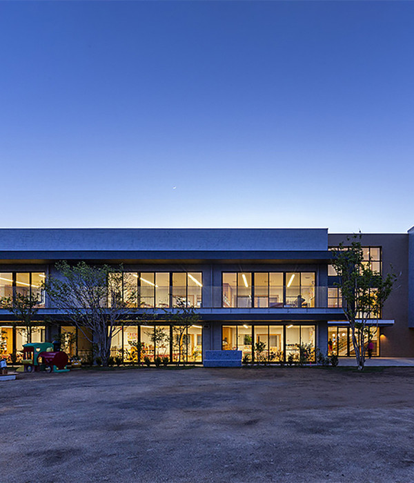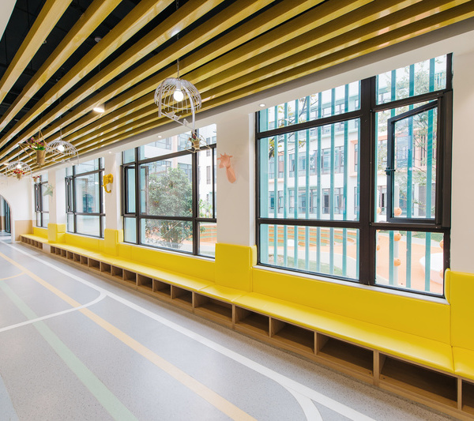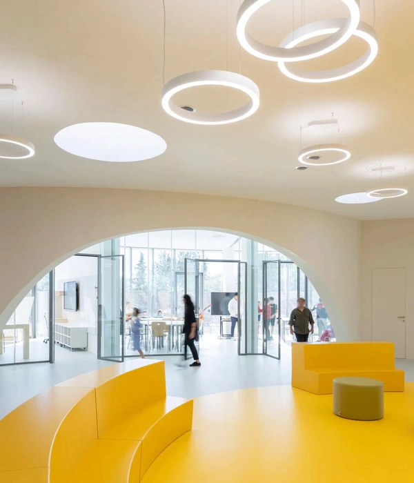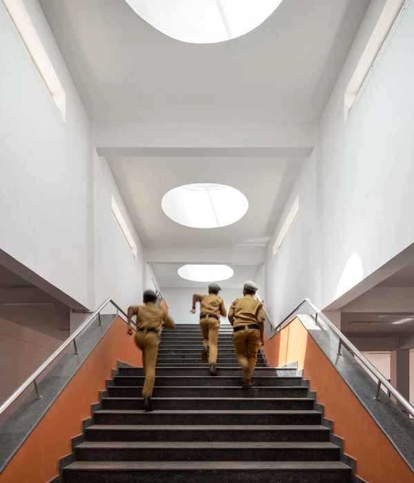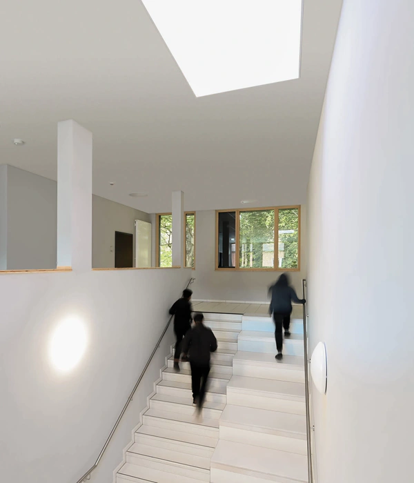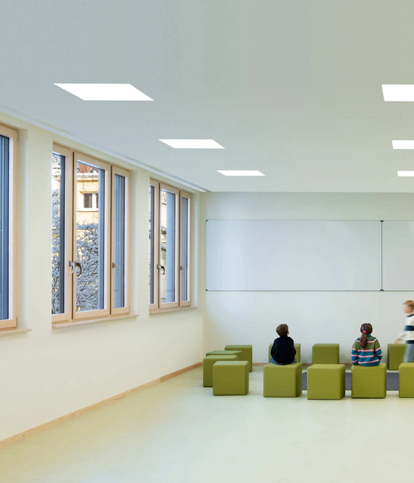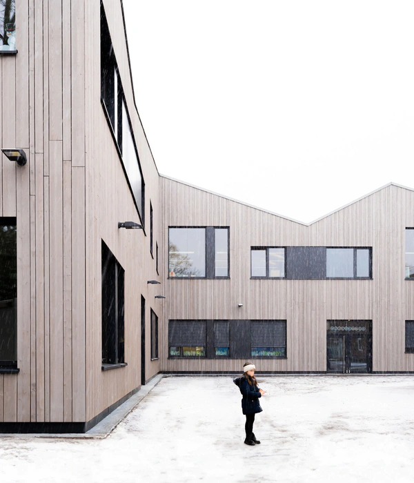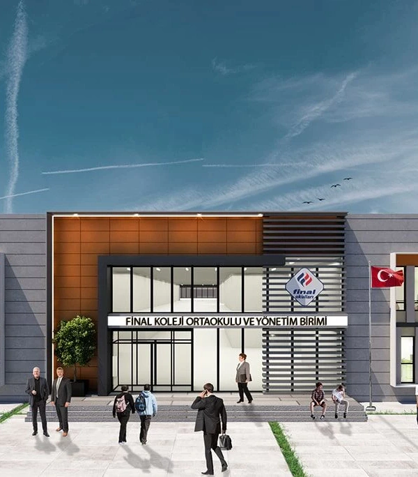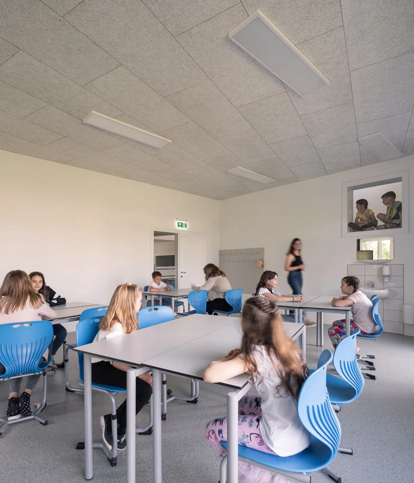激活校园中心——Bialosky Cleveland 的 Cuyahoga 社区学院案例
Bialosky Cleveland brought life back to the prominent Metro Campus Center building at Cuyahoga Community College in Cleveland, Ohio.
Once an impermeable fortress, Campus Center was the most disengaged building on the urban campus. Set in a sunken court, the building is bounded by the library, street wall, and concourses which connect all campus buildings but this one. Inside, visitors were met with maze-like corridors, sparse daylight, disparate rooms, and a dreary cafeteria. The building was underutilized and uninspired.
The design solution aspired to shed a harsh brutalist identity and become the central heart of the campus and community – to bring truth to the name “Campus Center.”
The design strategy: to connect and activate. The complex rehabilitation reduced the building to its concrete superstructure and infilled the surrounding cavernous moat, physically connecting it to the campus concourses. These three circulation paths converge at the social heart of campus: the plush, colorful Food Court and bright, double-height Great Room. A grand stair adds an element of theater, a platform to see and be seen. Scaled volumes are carved out of the massive stair to sculpt special gathering spaces: The Beach, Family Room, and Tech Lounge.
Shedding its heavy masonry skin, the building form is softened, transparent, organic. The skin is a playful interpretation of the campus’ Brutalist fenestration treatments and rigorous five-foot grid. Matte and metallic panels mixed with clear and mirrored glazing renders a shifting façade, activated by time of day and navigating around it. Like a chameleon, the skin assumes and reflects its surroundings, for instance buildings, clouds, dusk, and flora. It is nearly impossible to witness the building exterior the same way twice.
Informed by widespread input, the reimagined Campus Center is now a catalyst for campus and community. It is a beacon, with glow seen from blocks away. It welcomes all.
Architect: Bialosky Cleveland Photography: Kevin Reeves, Christian Phillips
16 Images | expand images for additional detail

