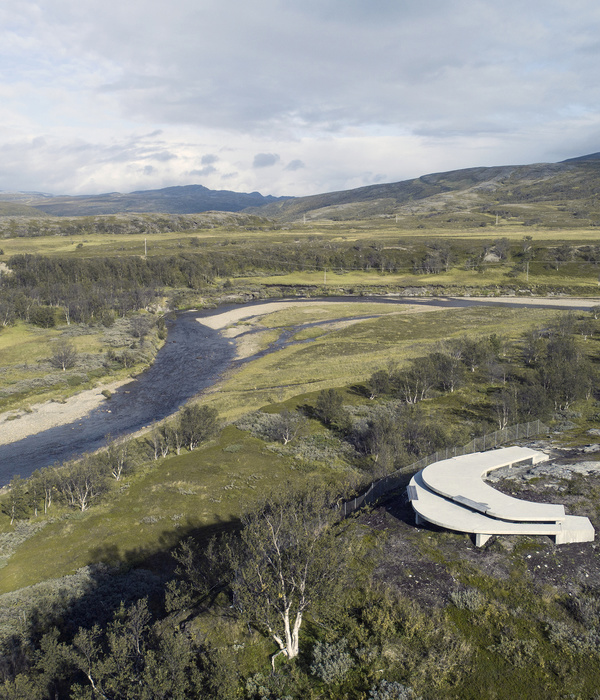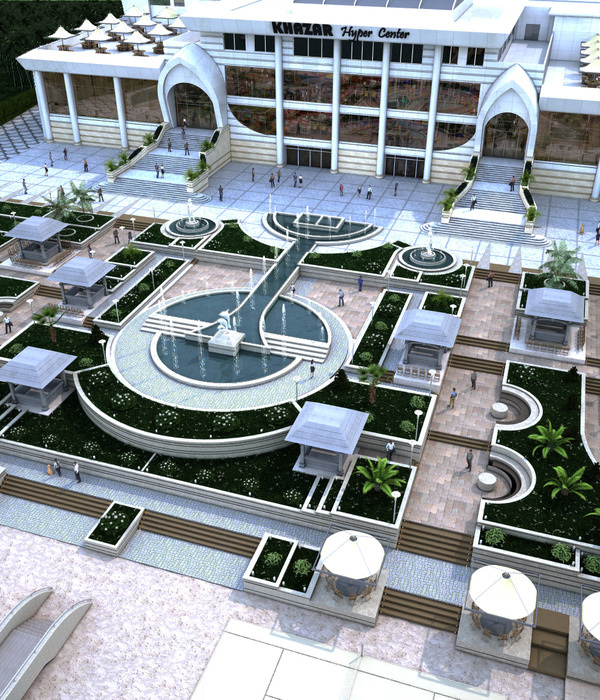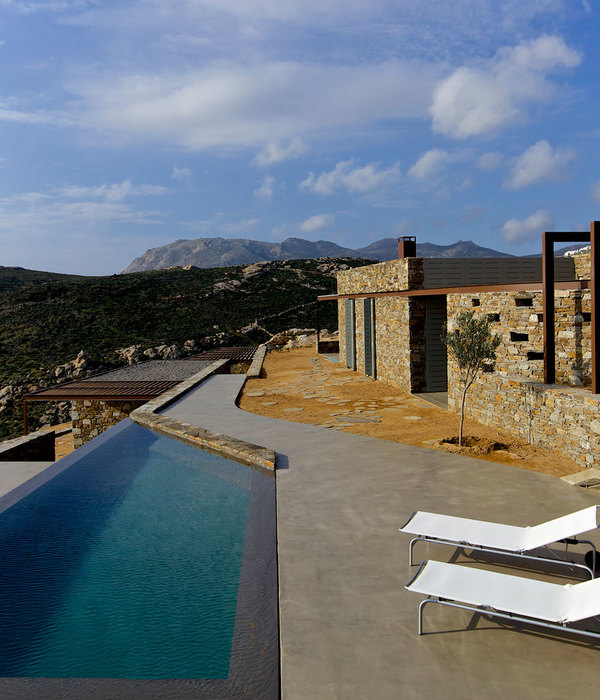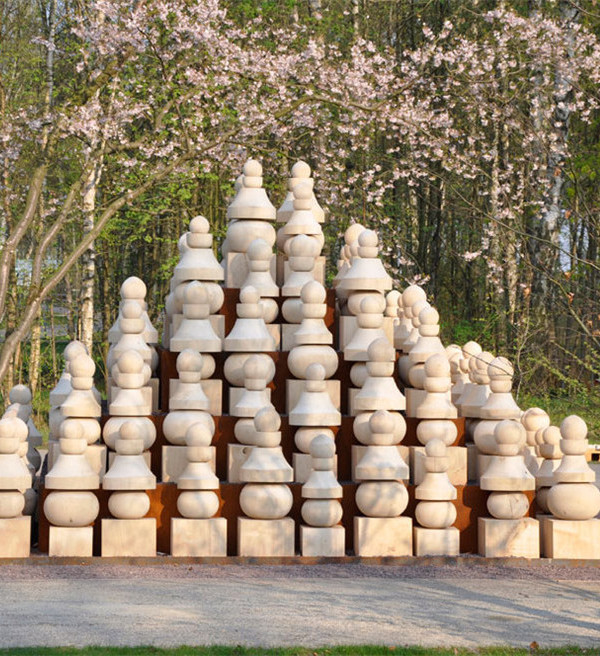中山路是一个长 9.8 公里的大型基础设施改造项目,它穿越了宁波城的核心。在 2015 年,宁波市政府意识到当时的中山路的功能和环境较差,于是邀请景观设计师作为主要设计顾问,和交通工程师、建筑师一起为宁波改造这个大尺度和多维度的城市中轴。
这个项目是中国景观的典型——在城市的尺度上大型、大胆、具有变革性。
▼从项目的大致中心朝西段终点拍摄的夜景鸟瞰 © PFS Studio | 摄影师陈乾斌 Aerial night shot taken from the approximate center of the project looking towards its western terminus
Zhongshan Road is a 9.8 km long major public infrastructure redevelopment project running through the heart of Ningbo. In 2015, recognizing its poor functionality and condition, the City engaged landscape architects to act as co-prime consultants, partnering with transportation engineers to conceive a new multi-modal, multi-dimensional urban corridor for Ningbo.
This project is Landscape Architecture in China – big, bold and transformative at a city scale.
▼整体城市环境,图示范围为中山路核心段的 50% 左右© PFS Studio Upper diagram-overall city context. Lower strip illustrates 50% of the total project length keyed to detail areas
中山路穿过宁波的地理中心,是城市最具有历史意义的路线,在历史中跨越千年并与丝绸之路紧密联系。景观建筑师们重新设计了 9.8 公里的道路范围,穿越了两个行政区,对应各自现有和规划的用地:中央商务区-- “未来城市”和“繁华商埠”;历史区—“府城古韵”,两端的居住区—“塘河人家”和“宜居绿城”。
▼2015 年改造前现状条件:设计挑战包括高差,现有基础设施和树木以及施工期间居民的安全使用© PFS Studio 2015 conditions. Design challenges included grading, existing infrastructure and trees and safe resident use during construction
Zhongshan Road runs through the geographic center of Ningbo and is the cityʼs most historic transportation route with a history spanning thousands of years, closely connected to the original Silk Road. The landscape architects were selected to undertake the redesign of a central 9.8 KM stretch of road which passes through two distinct areas and responds to existing or planned land uses within each: the historic zone; the CBD zone and; two residential zones, bracketing east and west ends of the project.
▼西段的鸟瞰图,毗邻西塘河(城市众多运河之一),环城北路公园(如图所示)是项目的组成部分© PFS Studio | 摄影师陈乾斌
Western aerial view. Adjacent to one of many canals throughout the city. Ximenkou Park, (shown) was a project component
▼中山路与樱花公园相邻的区域鸟瞰图© PFS Studio | 摄影师陈乾斌 Aerial view of Zhongshan Road in a predominantly residential section adjacent to Sakura Park
拥有 1100 年历史的鼓楼是宁波最重要的建筑,也是通向古城的门户© PFS Studio | 摄影师陈乾斌 The 1100 year old Guluo Drum Tower is the most important structure in Ningbo and a gateway into the ancient city
项目的目标是确保中山路的首要形象是具有辨析度的,以及能充分展现宁波的精神与特色。团队希望能在尊重中山路的历史的同时加入清晰的现代设计层次,最终呈现一个清晰的、一致的、安全舒适的、耐久的、美丽的、充满愉悦的、同时具有故事性的线性公共空间。
▼最初的阳光广场方案渲染图(用于汇报和 3D 空间研究)© PFS Studio Early rendering of Sunshine Plaza – used for presentation and to study 3D implications of this space
The objective was to ensure that Zhongshan Roadʼs premier stature was immediately identifiable and that it imbued the spirit and character of Ningbo. The team wanted to respect the Roadʼs history while adding a clear contemporary design layer, ultimately delivering a linear public space that was legible and coherent, safe and comfortable, durable, beautiful, full of delight and with a story to tell.
▼阳光广场实景,Sunshine Plaza© PFS Studio | 摄影师陈乾斌
▼东门口街景,Streetscape of Dongmenkou© PFS Studio | 摄影师陈乾斌
大部分现代的中国城市被塞满了汽车的城市交通干道主导,这是城市人口扩张的直接结果。更坏的消息是人们相比于公共交通更偏爱于轿车。宁波市政府将中山路的重新设计作为一个打破旧圈的机遇。他们认识到高效解决交通问题的道路的必要性,同时也坚持将其打造为更以行人为中心,并充分展现其文化长廊的作用。项目边界扩大到邻近的公园与广场区块。城市融入了新的地铁和公交线路,均需与景观设计融合统一。
环城西路公园是众多实现线性公园和文化走廊目标的场所之一© PFS Studio | 摄影师陈乾斌
Ximenkou Park is one of the many spaces that help realize the objective of delivering a long linear park and cultural corridor
新世纪街广场经过精心设计,是项目中的众多城市空间之一© PFS Studio | 摄影师陈乾斌 Xinshijie Plaza, with artful grade changes, is one of many urban spaces that were included in the project
▼中山路毗邻天一广场(宁波的商业中心区域)© PFS Studio | 摄影师陈乾斌 This colorful streetscape is adjacent to Tianyi Square,the cultural heart of Ningbo and its premier shopping area
沿西塘河建有一对简洁的凉亭,将传统形式与现代设计融为一体© PFS Studio | 摄影师陈乾斌 A pair of simple pavilions along the Xitanghe Promenade create place while marrying traditional forms with contemporary design
沧海路节点公园的设计融合了诗意的几何形状,可呼应邻里项目和功能© PFS Studio | 摄影师陈乾斌 The design of Canghai Park incorporates poetic geometry that responds to neighbourhood program and function
▼一个男人在沧海路公园享受着宁静的时刻。座椅设计的灵感来自落叶© PFS Studio | 摄影师陈乾斌 This man is enjoying a quiet moment in Canghai Plaza. Seating design was inspired by falling tree leaves
Much of the modern Chinese city is dominated by automobile-clogged transportation arteries, a direct result of ever-expanding urban populations. To make matters worse, a general preference is given to the car. Ningboʼs city planning department looked to the redevelopment of Zhongshan Road as an opportunity to break this cycle. Recognizing an efficient street to handle traffic was needed, they also insisted that it be more pedestrian-oriented and act as a cultural corridor. Project boundaries were expanded to claim adjacent parcels of land for parks and plazas. The city incorporated anew subway and new at-grade bus services with dedicated lanes all needing to be woven into the landscape architecture.
天宁寺塔(公元 863 年)是罕见的唐代建筑。在开挖和施工期间需要格外小心© PFS Studio | 摄影师陈乾斌 Tianning Pagoda, (c 863) is a rare Tang Dynasty structure. Great care was needed during excavation and construction
一个女人漫步经过天宁寺塔。这种历史文脉为凉亭和竹林提供了信息© PFS Studio | 摄影师陈乾斌 Awomanstrolls past theTianning Pagoda. This historic context informed the interpretive pavilionsand bamboo groves
▼鸟瞰天宁寺塔,Aerial view to the Tianning Pagoda © PFS Studio | 摄影师陈乾斌
项目从开始到结束在两年半内完成,这在中国也是飞速的。在施工同时,中山路继续承担疏导交通的功能,临街的居住区也全部保持功能,这为施工也增加了难度。
The project was completed in 2-1/2 years- start to finish. This was fast even in Chinese terms and to complicate mattersduring construction, the road was still expected to carry daily traffic, all businesses remained open and all residentialfrontages were fully functional.
阳光广场被中山路一分为二,宽阔的绿色环绕着新的地铁入口© PFS Studio | 摄影师陈乾斌
Sunshine Plaza is bisected by Zhongshan Road. This generous green surrounds a new subway entrance
景观建筑师们负责所有的高差、种植、硬质铺装、家具、亭子、公交站、灯光、艺术装置设计。总体来说设计涵盖的内容广泛。
The landscape architects were responsible for all grading, planting, paving, site furnishing, pavilions, bus shelters, lighting and coordinating public art. Generally the design stretched from building face to building face.
景观建筑师设计了所有街道家具,照明设备和小型建筑,包括这个“智慧”公交候车亭© PFS Studio | 摄影师陈乾斌 The LA designed all street furniture, lighting and small scale architecture, including this“smart”bus shelter.
▼公交候车亭,Bus shelter© PFS Studio | 摄影师陈乾斌
一系列的亭子融合了公共艺术,并在该市最繁忙的夜生活区中创建了一个城市空间© PFS Studio | 摄影师陈乾斌 This series of pavilions incorporates public art and creates an urban room in the city’s busiest nightlife area
设计过程中很大的一个挑战是劝说政府保留尽可能多的现存的樟树。在提出调整建议前,我们进行了全面的调研。经过高差调整和平面布局,948 棵树得以保留,同时新增了 2640 棵。
硬质策略利用本地的大块石材模块和路缘石以确保石材耐久。设计成果简洁、坚固、是对历史石材的呼应。数个地铁站是关键节点,利于我们为人们设计提供栖居地。公共艺术、座椅、售卖亭和凉亭将被设置在这些行人聚集的场所。
The paving strategy utilized locally sourced thick, large-scale stone modules and curbs to ensure longevity. The resultant design is simple, robust and a nod to the Roadʼs historic stone paving.
The numerous subway stations were key nodes to take advantage of and were designed as places for people to inhabit. Public art, seating, kiosks and pavilions were often organized around these heavily pedestrianized spaces.
One of the first challenges faced by the landscape architects was to convince the city on the value of preserving as many existing mature Camphor trees as possible. A survey was undertaken, resulting in recommendations for roadway adjustments. Through careful grading and layout design, 948 trees were preserved and another 2,640 were added.
▼一个男人和他的儿子在城市漫步。成功保留了 950 多棵成熟的樟树© PFS Studio | 摄影师陈乾斌 A man and his son enjoy an urban stroll. More than 950 mature Camphor trees were successfully retained
受历史启发的凉亭似乎也可以成为出色的儿童游戏元素© PFS Studio | 摄影师陈乾斌 This pavilion frames Xitanghe Canal. It seems these history-inspired pavilions can also make great children’s play elements
▼街边公园,Streetscape Park© PFS Studio | 摄影师陈乾斌
项目的成功吸收了来自城市的能量:城市日常使用者、行人、骑行者、驾驶者。它尊重宁波的过去,歌颂宁波的未来,并提供各个年龄阶段和不同兴趣的人民以活动空间。
The success of this project draws on the urban energy coming from the daily life of users; pedestrians, cyclists and motorists. It honours Ningboʼs past and celebrates its future, providing spaces for people of all ages and interests to engage in.
采用透光混凝土特别设计的公共咖啡厅,Translucent concrete Coffee© PFS Studio | 摄影师陈乾斌
▼西塘河实景,Xitanghe Promenade© PFS Studio | 摄影师陈乾斌
▼建成后的宁波中山路城市夜景,Aerial night view of Zhongshan Road© PFS Studio | 摄影师陈乾斌
机场路-- 环城西路平面,plan:Airport Road – West Ring Road© PFS Studio
▼环城西路-- 望京路,plan: West Ring Road – Wangjing Road© PFS Studio
▼解放北路-- 江厦街,plan: North JiefangRoad – Jiangxia Street© PFS Studio
{{item.text_origin}}












