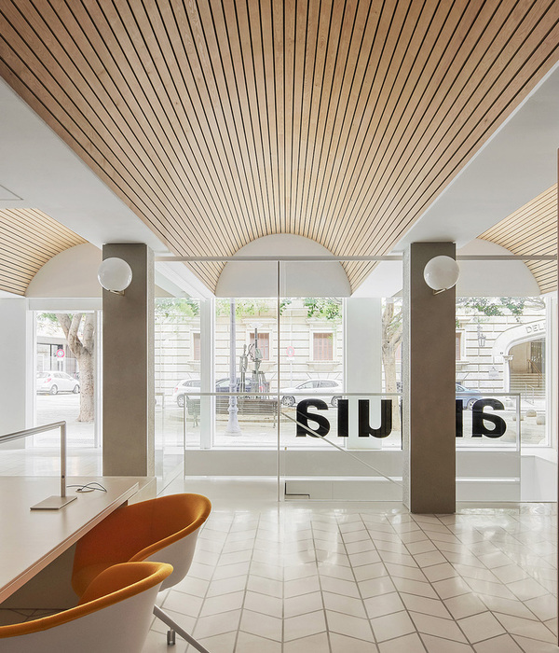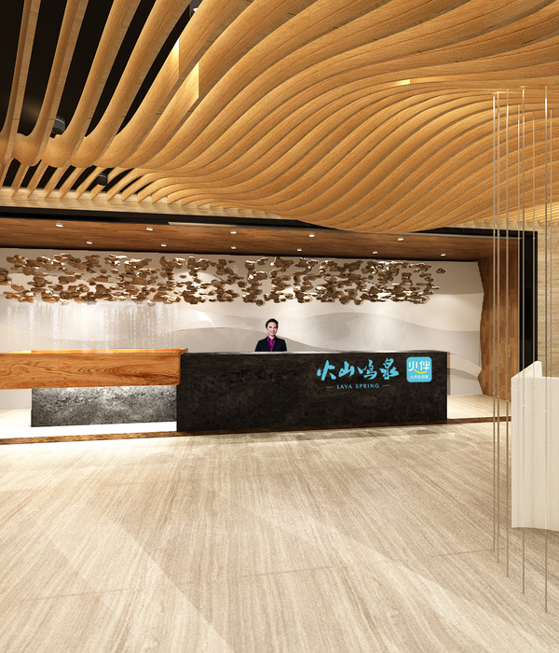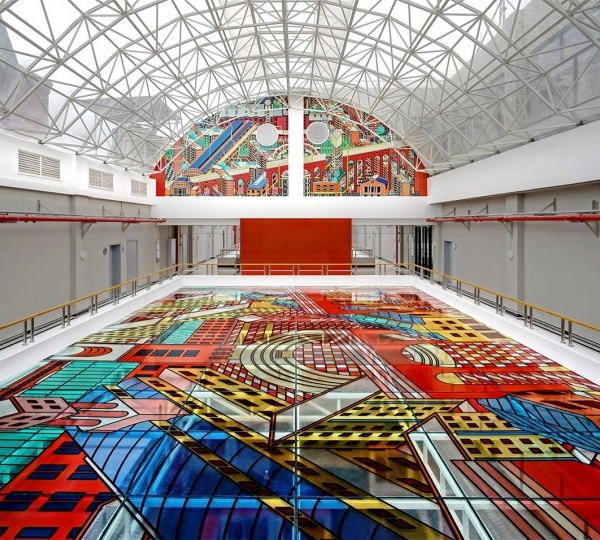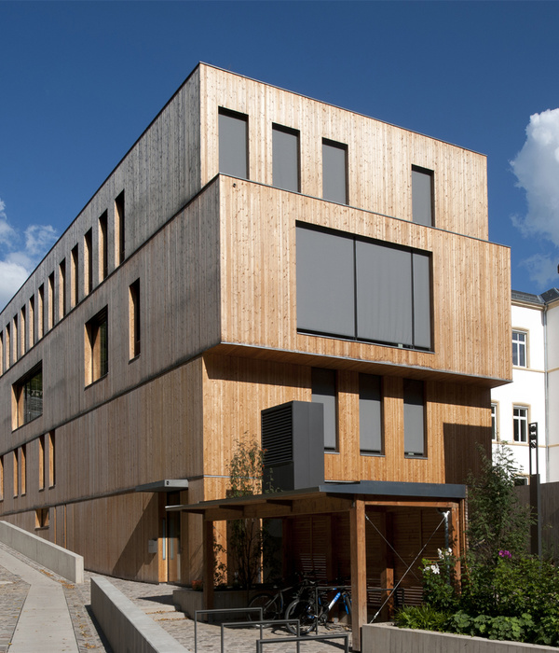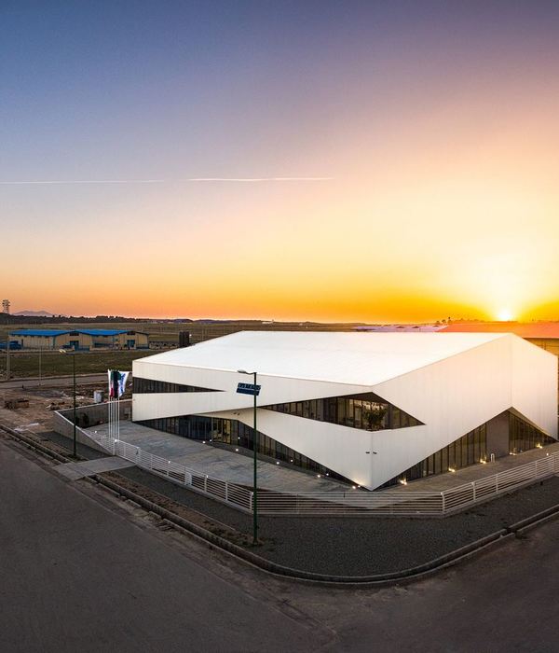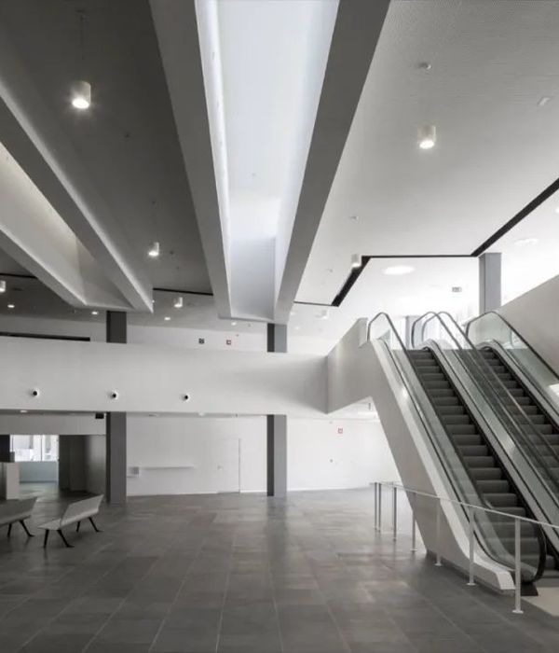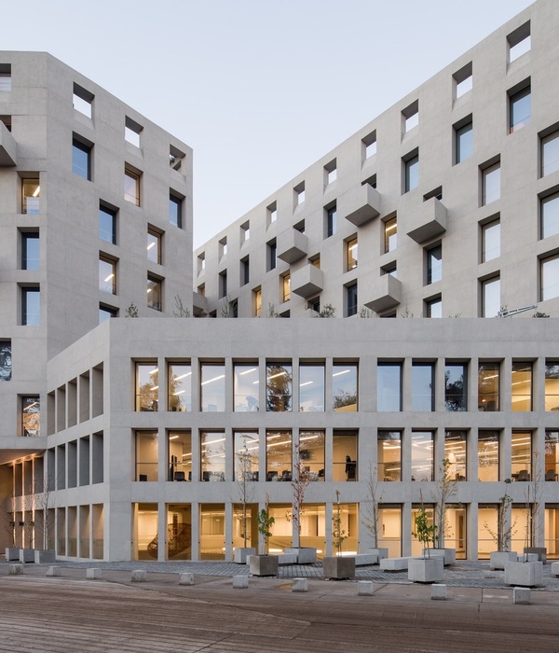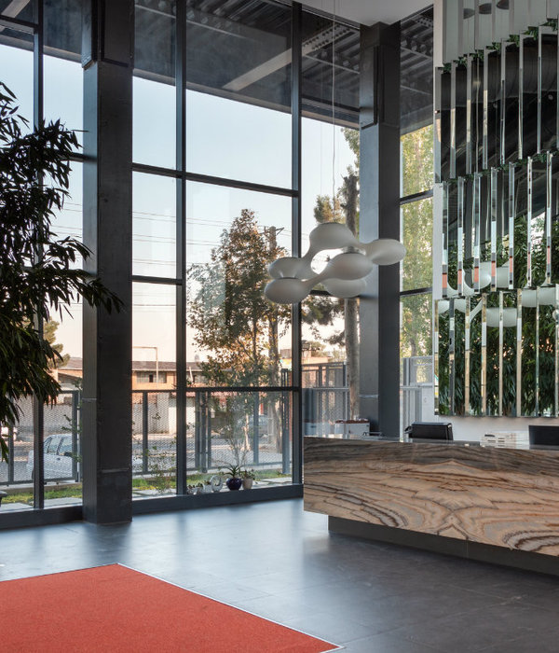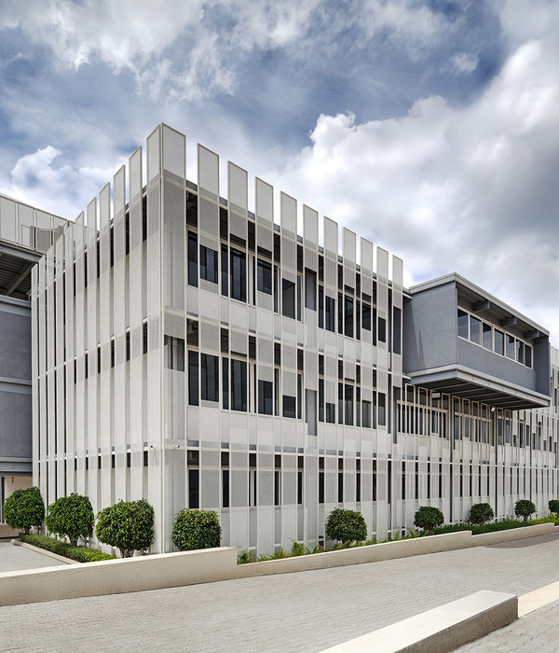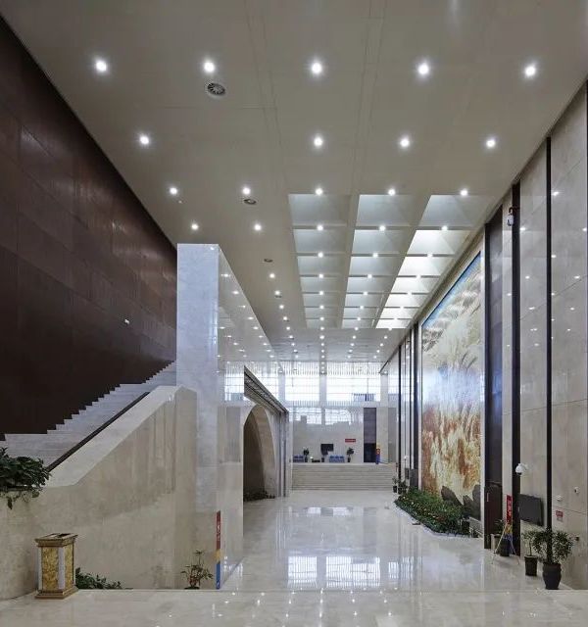In October of 2019 a new othropaedic practice opened in N. Psychico. The aim was to fit all the necessary spaces that a medical practice needs in a small space of 60 sq.m., making it as efficient as possible.
The practice is located on a main avenue in Athens, Greece. The space is on the first floor of a 90's building full of other professional businesses.
The concept was driven by an element shaped as the letter S that would separate the functions, while allowing the movement within the space to become circular around it. The waiting area and main office were set at the areas with the large windows, while the examination room was set in a more private setting, connected to the doctor's office. The use of wood plays an important role in the space. At the same time a linear bookcase overlaps spaces.
{{item.text_origin}}

