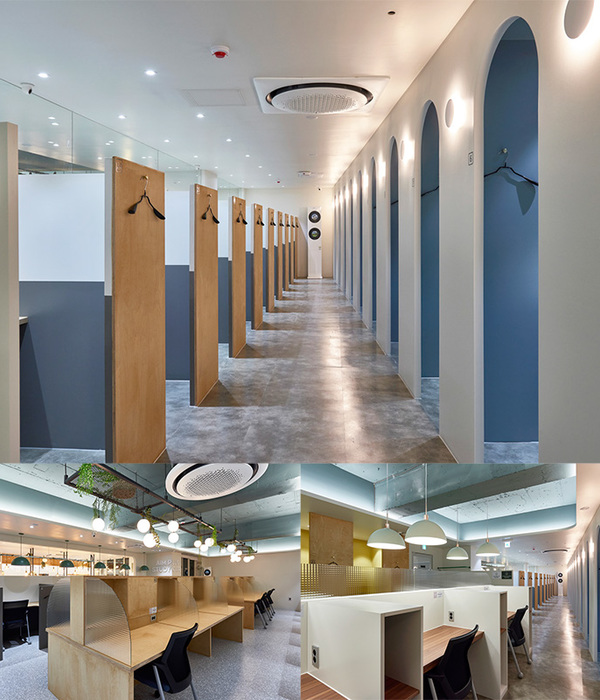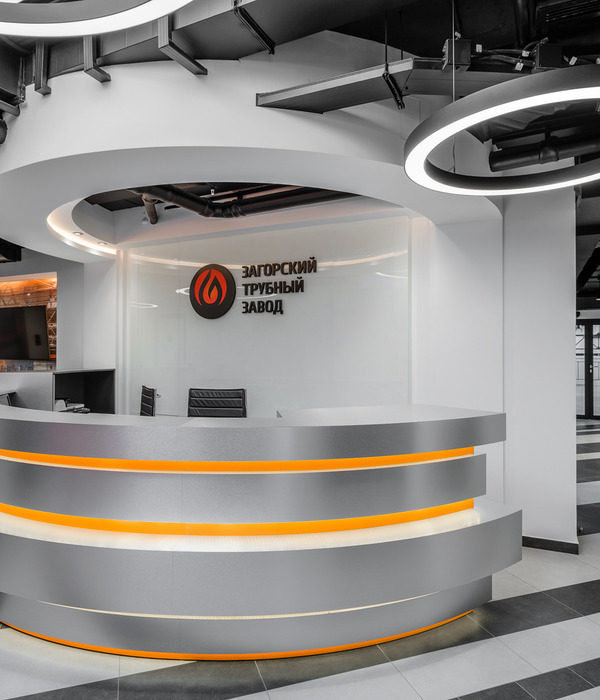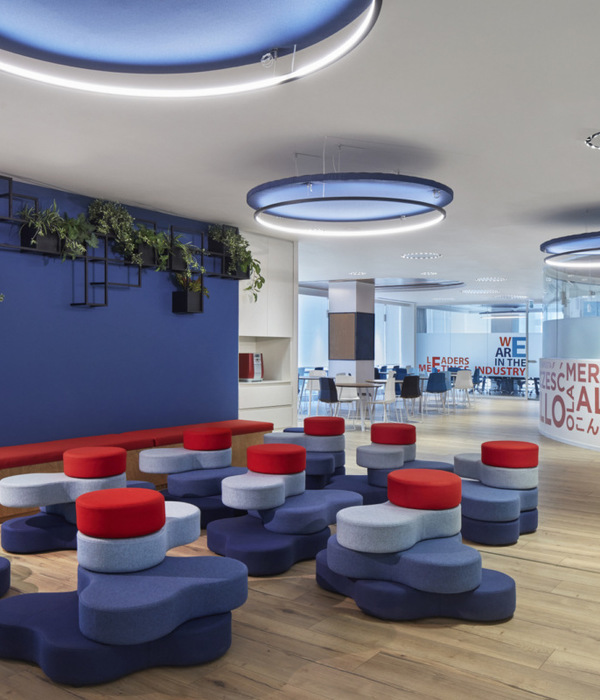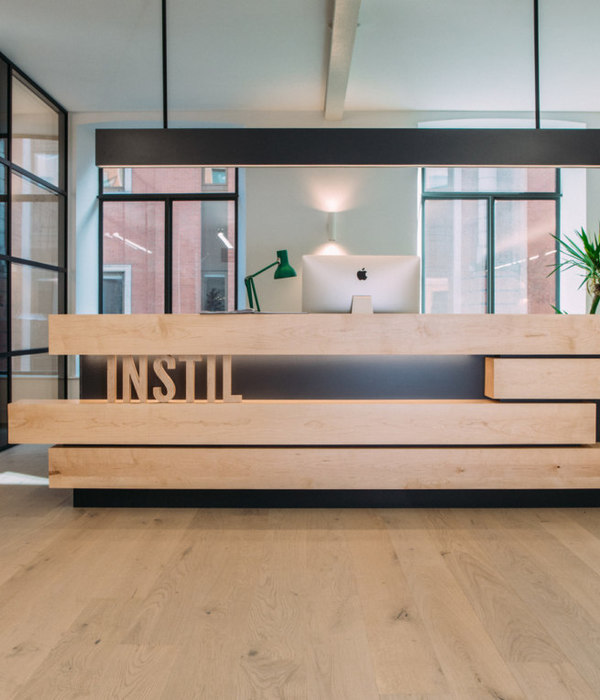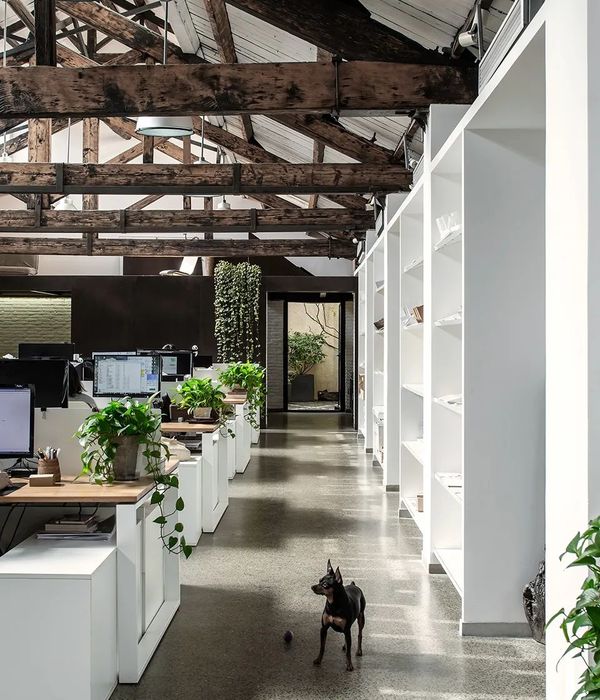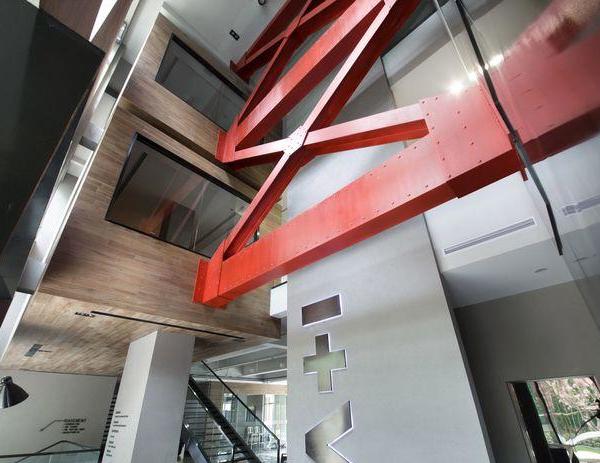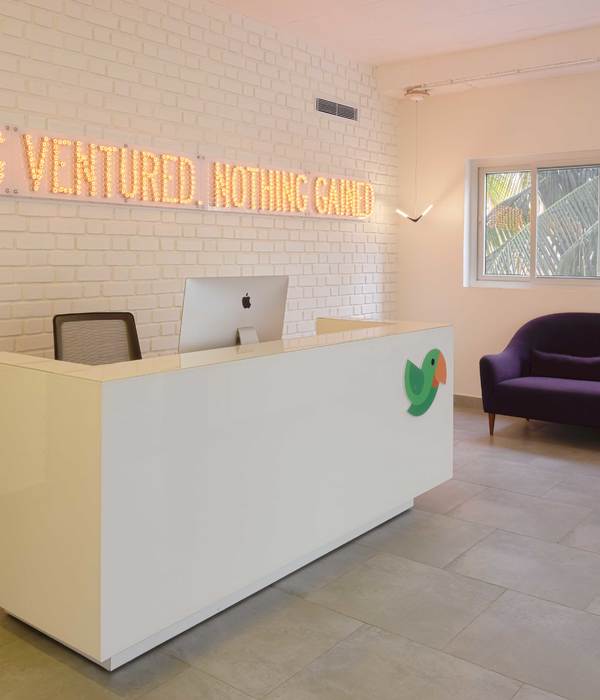© Mohammad Hassan Ettefagh
(Mohammad Hassan Ettefagh)
架构师提供的文本描述。这个项目在某种程度上是对一个流行的工业图的重新想象:将一个仓库和它的行政建筑并列在一个地方规范的钢结构中。
Text description provided by the architects. This project is somehow a re-imagination of a prevalent industrial diagram: juxtaposing a warehouse and its administration building in a local norm steel structure.
考虑到仓库的广阔但很少巡视的区域,并保持其效率,使之具有活力。因此,很明显,最重要的问题是避免典型的解决办法,类似于周围地区的其他结构。
Bringing to life the vast, but seldom perambulated area of the warehouse, and upholding its efficiency were taken into consideration. Thus it became clear that the most important matter was to avoid typical solutions, similar to the other structures in the surrounding area.
© Mohammad Hassan Ettefagh
(Mohammad Hassan Ettefagh)
在整个结构上设计白茧是一级结构变形的起点,是动态形态的统一表达。
Designing a white cocoon on the whole structure was a starting point for a metamorphosis of the primary structure to make a uniform expression of a dynamic form.
© Mohammad Hassan Ettefagh
(Mohammad Hassan Ettefagh)
在皮肤的骨架下,有一个清晰的策略:行政大楼位于仓库空间内,将透明的货物联系在一起。就像盒子里的盒子一样。
Under the skeleton of the skin, lies a clear strategy: the administrative building is laid inside the warehouse space, associating a transparent cargo. Just as a box inside of a box concept.
这两个空间之间的对话是一种流动的空间流,为用户创造了一种全新的体验,就像在房间的一边让人感觉到自己在另一边一样。
The dialogue between these two spaces is a fluid stream of space that makes a totally new experience for its users, as being on one side of the room makes a sensation of being on the other.
© Mohammad Hassan Ettefagh
(Mohammad Hassan Ettefagh)
© Mohammad Hassan Ettefagh
(Mohammad Hassan Ettefagh)
“系统仓库”项目采用单色配色方案,仅由白色色调组成。唯一真正的颜色来自植物,作为工业空间内自然的一种味道,来自陶瓷,这是工厂的产品,整个项目的目的是为了支持和提供储存设施。仓库和行政管理作为中间空间,为彼此提供了光明和视野。
The “System Warehouse” project uses a monochromatic color scheme, composed only from shades of white. The Only true colors come from the plants, as a taste of nature inside of an industrial space, and from the ceramics, that are the product of the factory for which the whole project is built to support and offer storage facilities. The warehouse and administration as intermediate space provide light and view for each other.
© Mohammad Hassan Ettefagh
(Mohammad Hassan Ettefagh)
Architects Olgooco
Location Mehrshahr, Karaj, Alborz Province, Iran
Architect in Charge Mehran Khoshroo
Design Team Niloofar Esmaeili, Reyhane Miraftab, Nastaran Namvar, Samin Mostafaei, Pegah Zoghi, Azin Tolushams
Area 1500.0 m2
Project Year 2017
Photographs Mohammad Hassan Ettefagh
Category Warehouse
Manufacturers Loading...
{{item.text_origin}}

