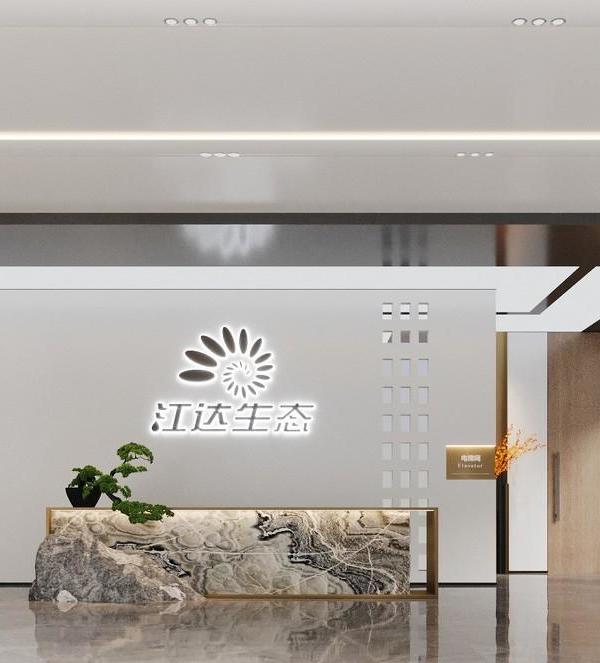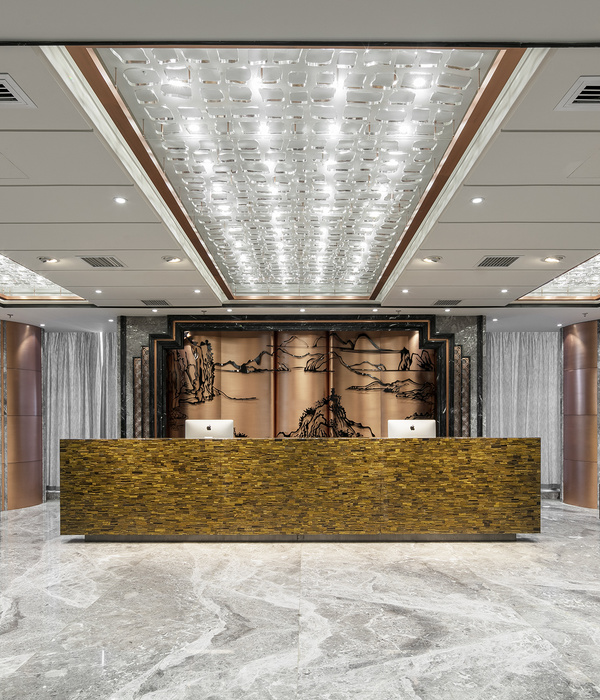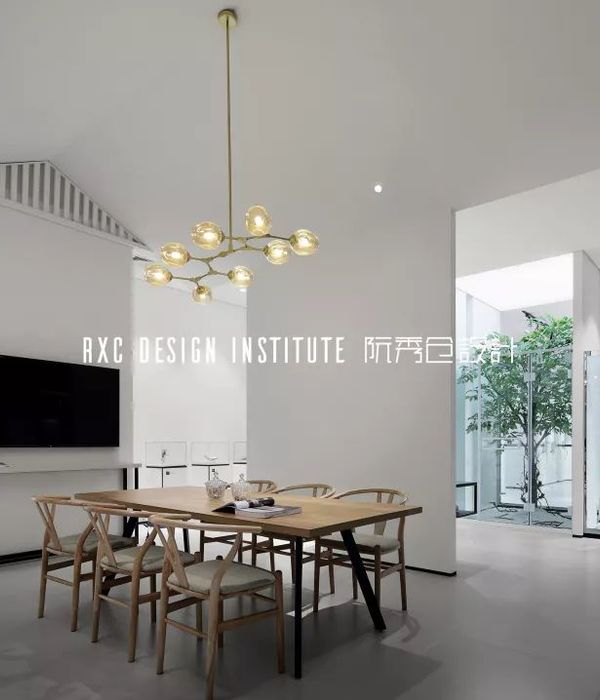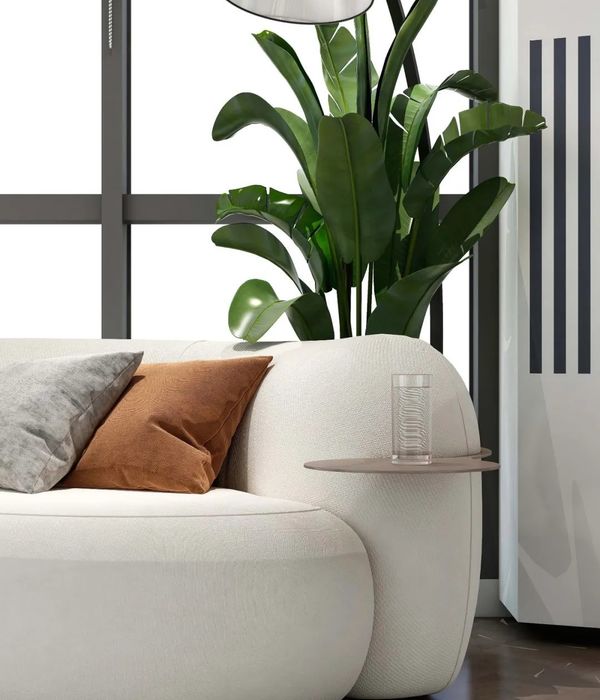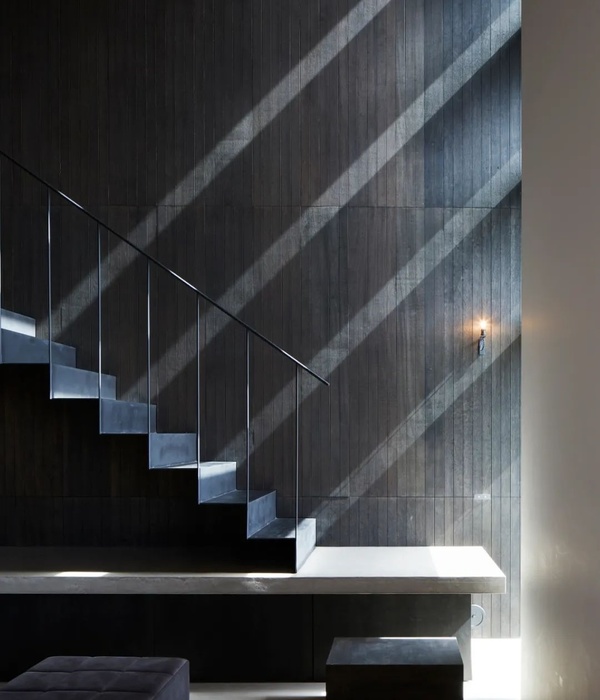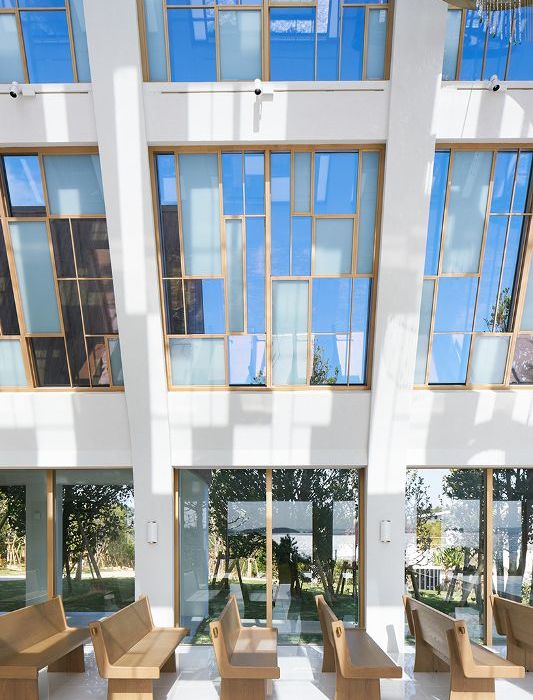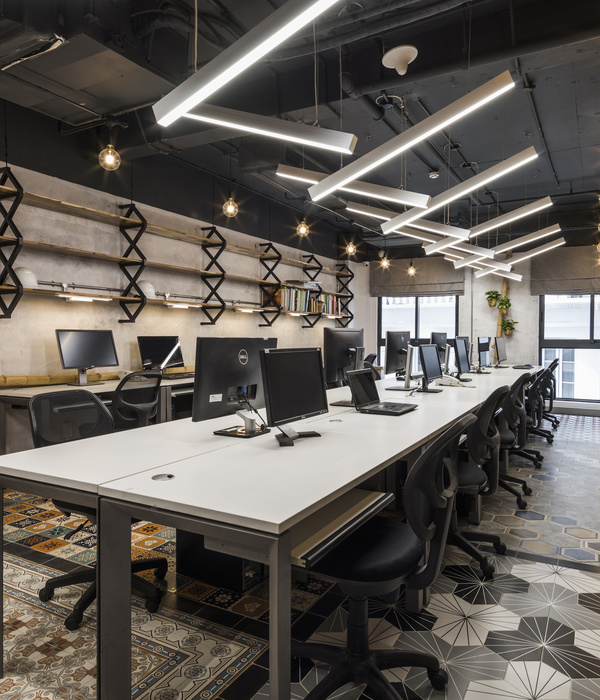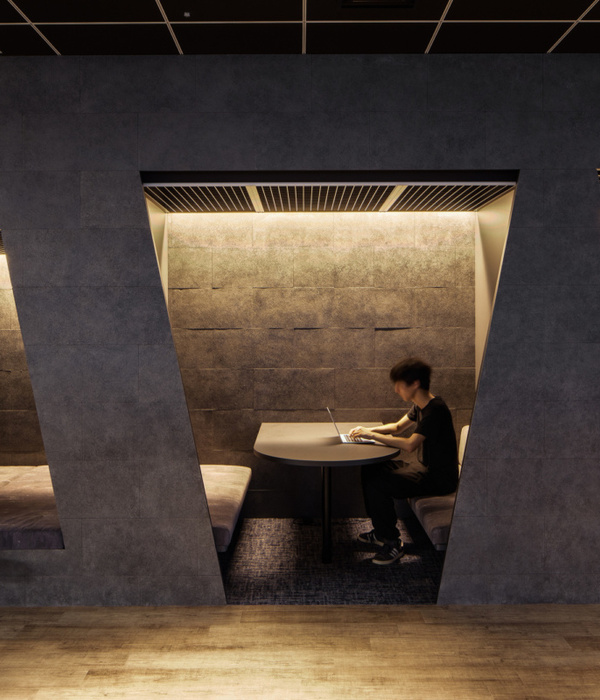Gal & Matsliah Architects recently completed the office design for Kenes Group, a global conference management company, located in Holon, Israel.
Planning and designing the Kenes Group International offices required innovation combined with functionality. We wanted to create a design language that would be unique to Kenes Group – a company that produces international medical conventions – which would be identifiable with the company’s vision – the progress of medicine.
We studied the structure of their headquarters, leading us to conclude that the ages, education and even countries of origin of employees should be a key factor in the design – functional, with a flow between departments to allow for productive interaction and efficient teamwork.
The acoustics of a space are crucial to the design – we utilized unconventional means to create acoustically treated work spaces, which is a critical factor for an efficient work flow.
We created an intuitive language of a limitless parametric design, allowing us to design seemingly otherworldly elements.
The journey of Kenes Group, since being founded by Gideon Rivlin, has been continued by his son, Danny. Their management style is easygoing, progressive and free-flowing. This changed the game for us in the midst of the design process, leading us to change the design of the inner space so that the CEO sits with the rest of the team in the open space layout. This seemed more suitable to his humble nature. The design of the Kenes Group offices was made with emphasis on this integrative spirit.
Design: Gal & Matsliah Architects
Photography: Shai Gil
10 Images | expand for additional detail
{{item.text_origin}}

