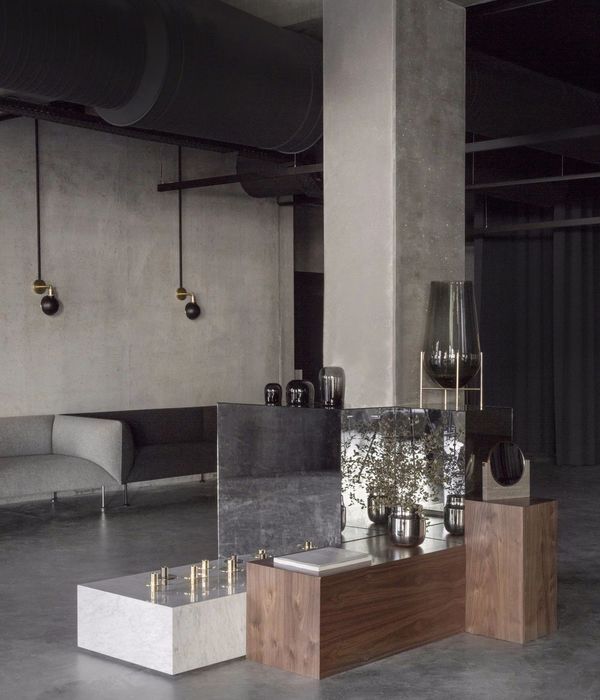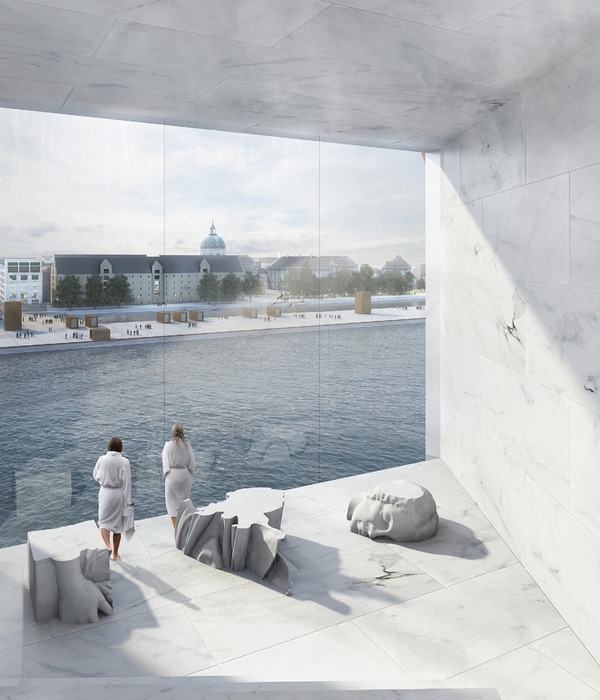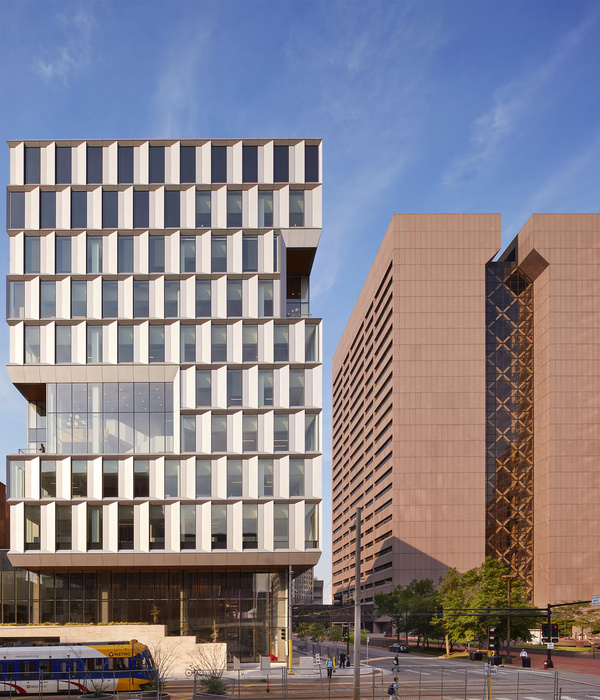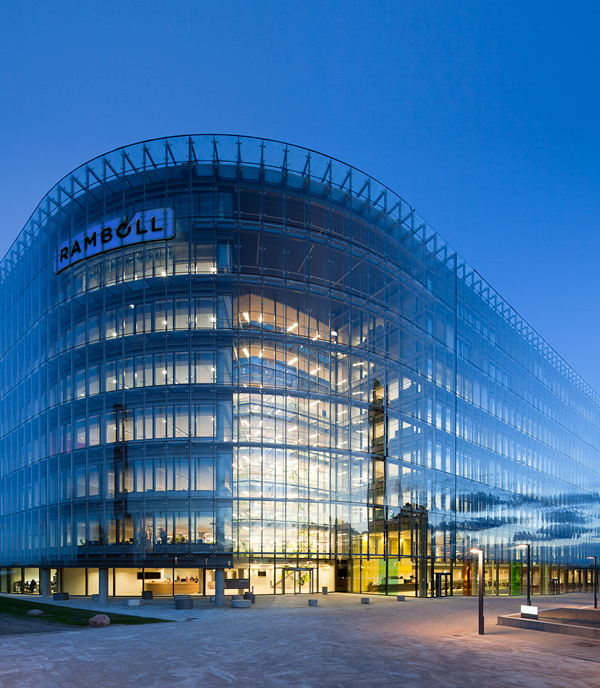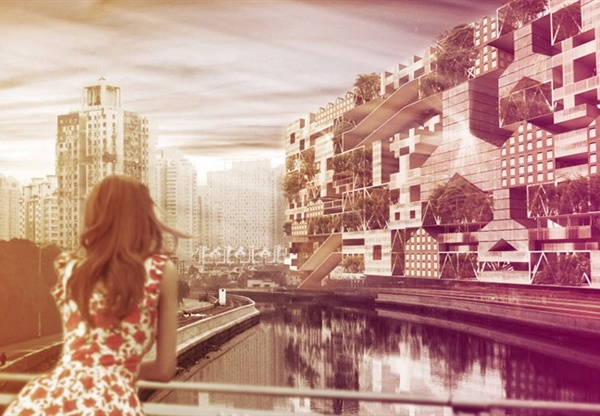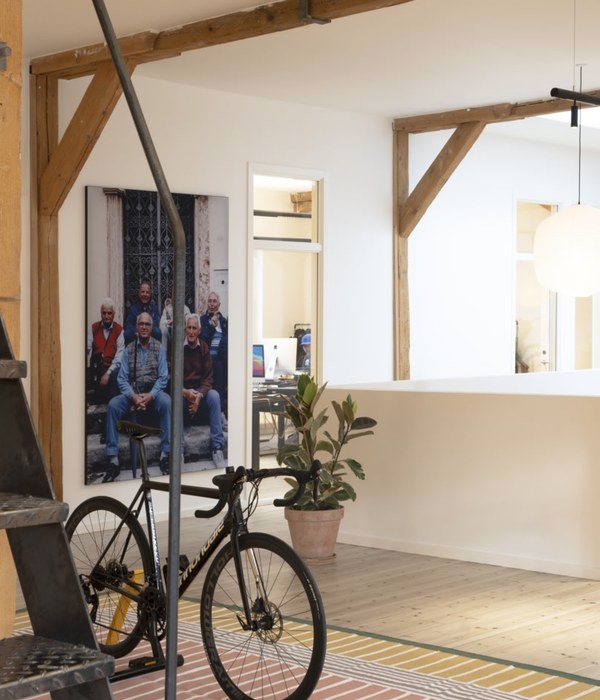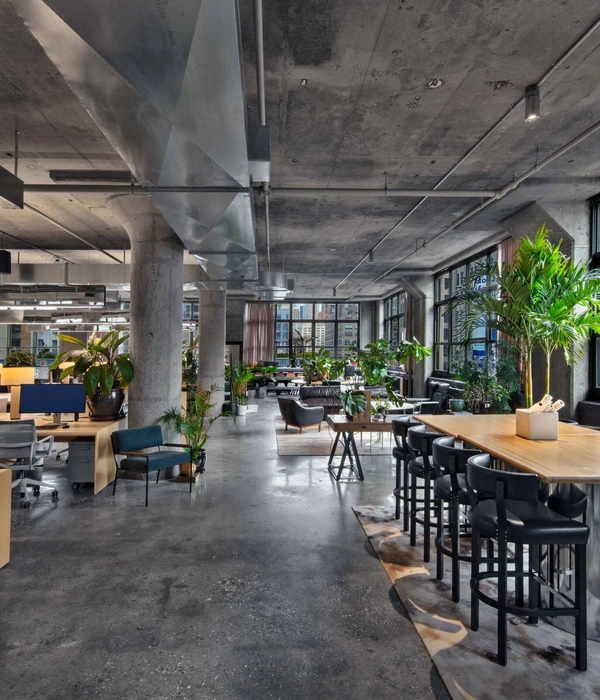Japan Iiyama Department of Culture
设计师:隈研吾
位置:日本
分类:文化建筑
内容:实景照片
图片:16张
摄影师:ujitsukamitsumasa
这是由隈研吾设计的日本饭山文化厅。该社区综合体的建造是为了配合连接日本北路地区的高速铁路。该项目位于日本长野县的饭山镇,设有两个大厅和一个市民中心,为当地居民提供了一个聚集和社交的场所。每个空间都是通过亲密的过道连接,此过道参考了“甘吉(gangi)”这种带有屋顶的拱形走廊,这在日本很多下雪区域都可发现。屋顶由混合木材和钢铁结构支撑,当然也运用了当地生产的和纸,营造了一个热情友好的氛围。三个不同功能的体块独立分布在场地,并提供了优越的户外视野。而最大的厅堂是一个灵活场所,原先用作表演舞台,现今开发成尽可能开放的温馨场所。建筑朝向市中心,与周围环境建立了直接的联系。尖角建筑表面覆盖着日本落叶松木,该建筑方案旨在把饭山作为一个媒介,享受火车带来的积极影响,推动当地的经济发展。
译者:筑龙网艾比
designed by architect kengokuma, this community complex has built to coincide with the completion of a high speed railway line connecting japan’shokuriku region. located in iiyama, a town located in the nagano prefecture, the ‘iiyama cultural hall’ features two large halls in addition to a civic center, providing the local population with a place to congregate and socialize.each space is connected via an intimate passageway that references ‘gangi’ — roofed arcades often found in the country’s snowy regions. the roof canopy is supported by a hybrid timber and steel structure, while other regionally sourced materials, such as locally produced washi paper, help contribute towards creating an inviting and hospitable atmosphere.
the three distinct volumes are independently organized across the plot, each offering pleasant external views. the largest of the halls is a flexible area that primarily serves as a performance space. developed to be as open and as welcoming as possible, the site is oriented towards the town center, and forms a direct relationship with the surrounding environment.the angular building has been covered with a façade of corten and japanese larch. the scheme seeks to become a catalyst for iiyama, benefiting from the positive impact the train line will have on the newly connected town’s economy. seedesignboom’s previous coverage of the project here.
日本饭山文化厅外部实景图
日本饭山文化厅内部实景图
日本饭山文化厅平面图
日本饭山文化厅剖面图
日本饭山文化厅立面图
{{item.text_origin}}

