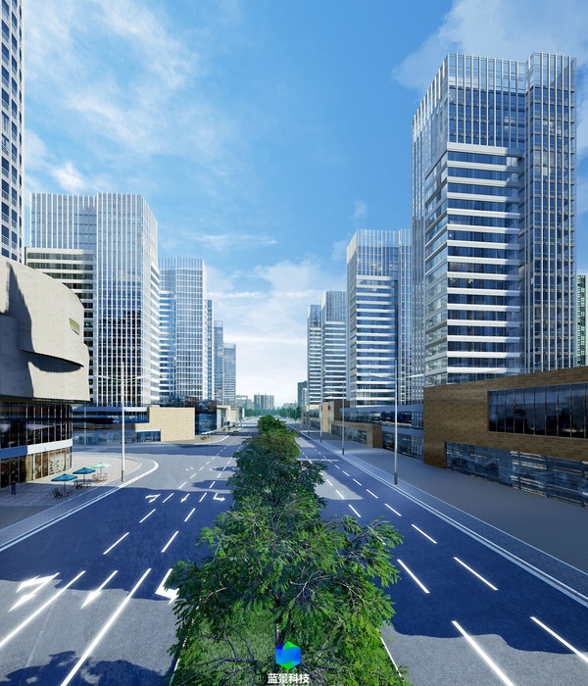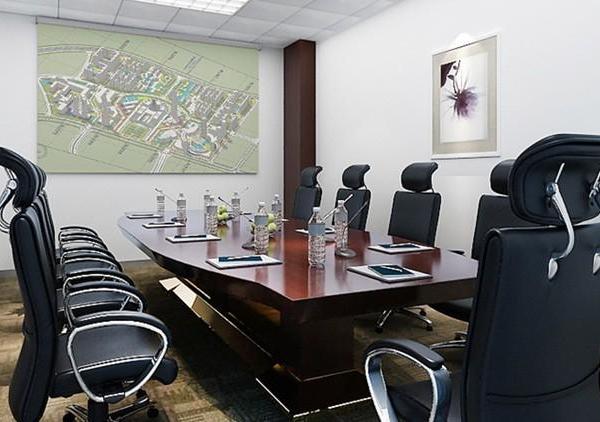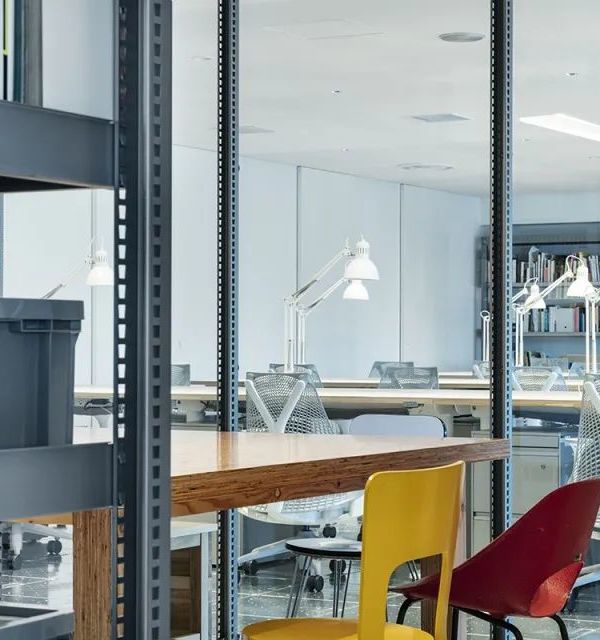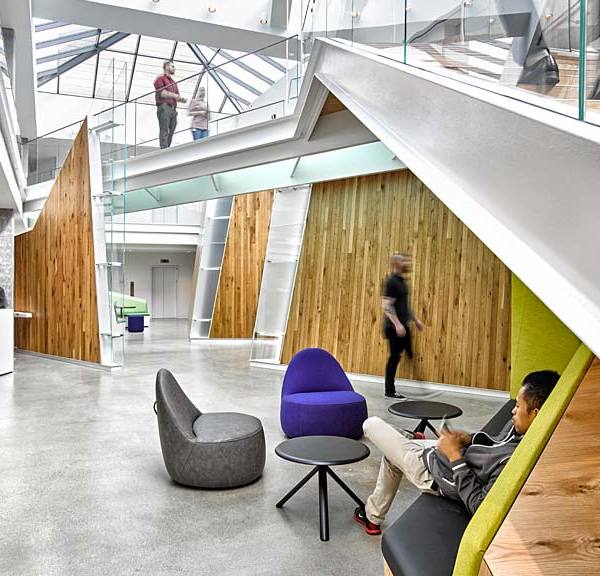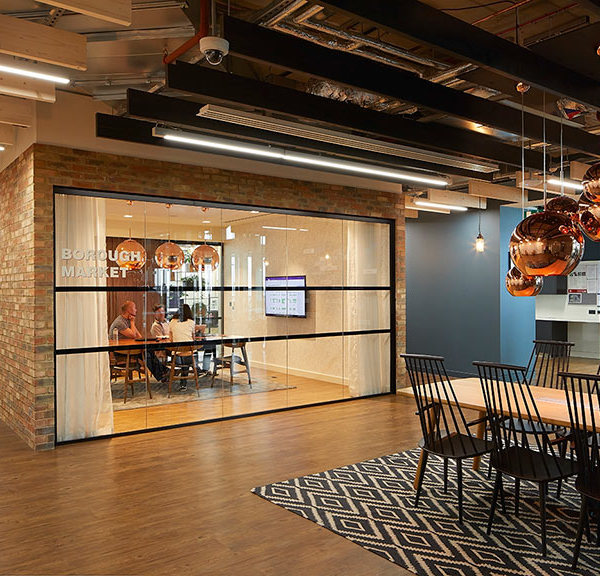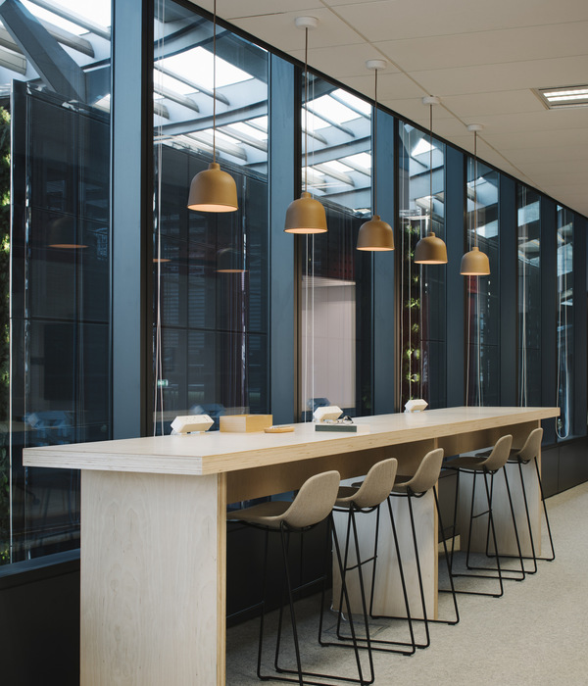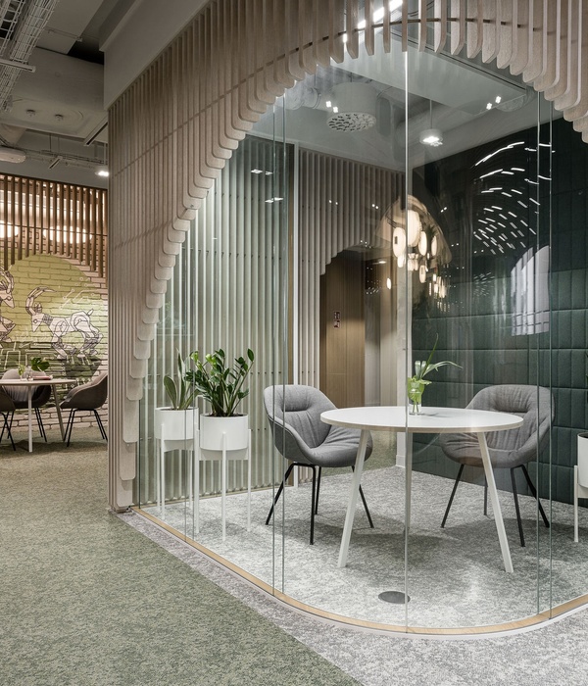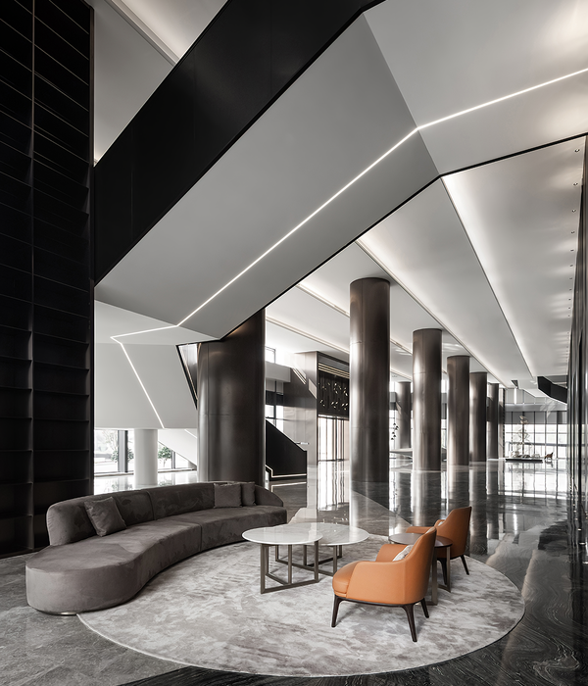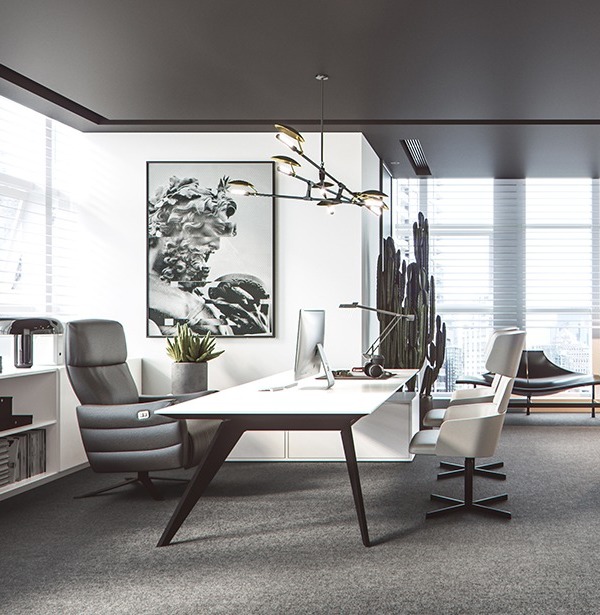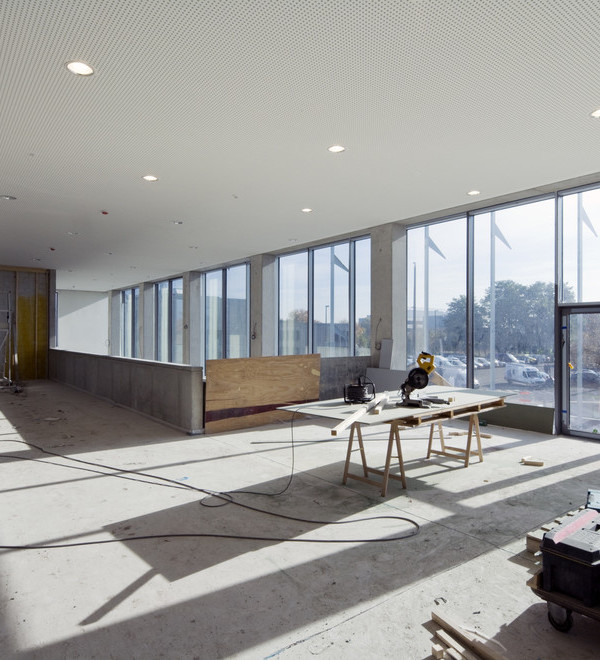America AT&T Foundry company Office workshop
位置:美国
分类:办公空间装修
内容:实景照片
图片:9张
AT&T公司想有一个既可以当做车间又可以作为实验室的地方,这个地方可以让开发者、供应商和学徒们充分感受到AT&T公司的体系特征。如今,这个由一座历史悠久的法式洗衣房改造而来的工作场所,既是一个集合了参与者合作者的一体化改造方案,又提高了工作效率增加了成功机率。这个开放式的协作工作空间,是由开放式的工作室和项目办公室组成的,中间有通道连接。那个有创意的展示柜、实验台还有数据中心,都在鼓励人们交流协作,同时这样的布局也让室内显得更加流动开阔。这里的所有建筑构件,包括可移动的面板和家具都是透明而灵活的。整个建筑设计施工是以高度的可持续性为原则,并由此获得了美国LEED绿色建筑白金认证。
译者:柒柒
AT&T sought to create a highly adaptable workshop-lab-incubator where developers, inventors, suppliers and students could experiment with AT&T’s systems. Renovated from a historic French laundry, the workplace reflects the principle that effective workspaces promote chance encounters and that groundbreaking ideas emerge when involvement, cooperation and integration persist. Open and collaborative, the space is organized around alternating bays of open studios and project rooms connected by passageways. An adjacent innovation showcase, lab and data center encourage cross-pollination and fluidity. Architectural components are transparent and flexible, incorporating movable panels and furniture. The building employs highly sustainable strategies and is LEED® Platinum-certified.
美国AT&T铸造公司办公车间室内实景图
美国AT&T铸造公司办公车间室内局部实景图
{{item.text_origin}}

