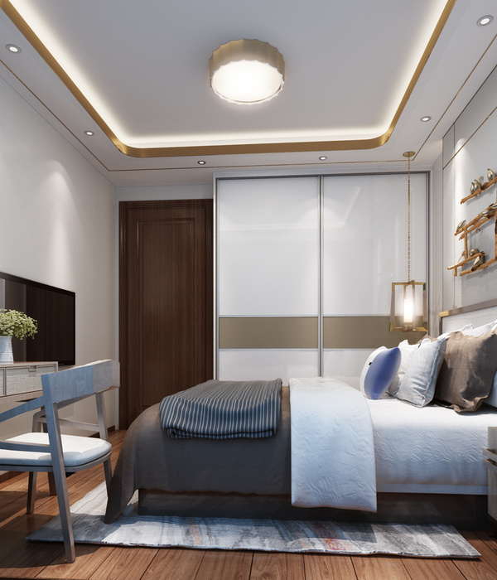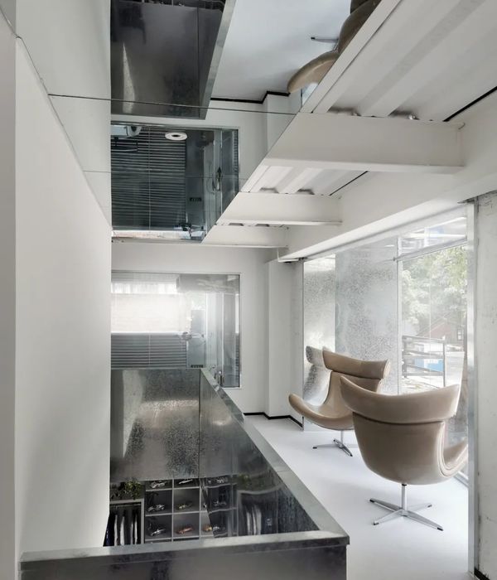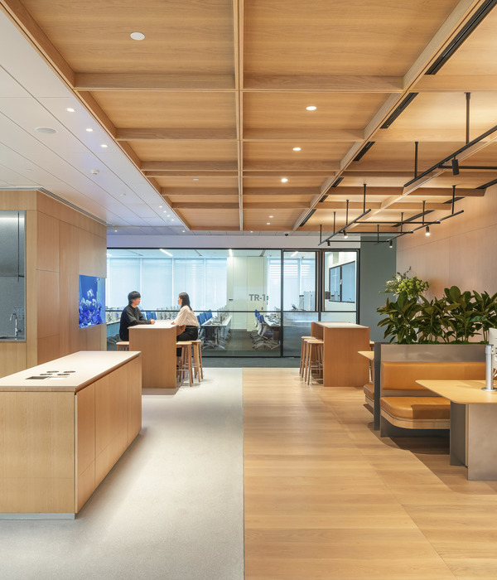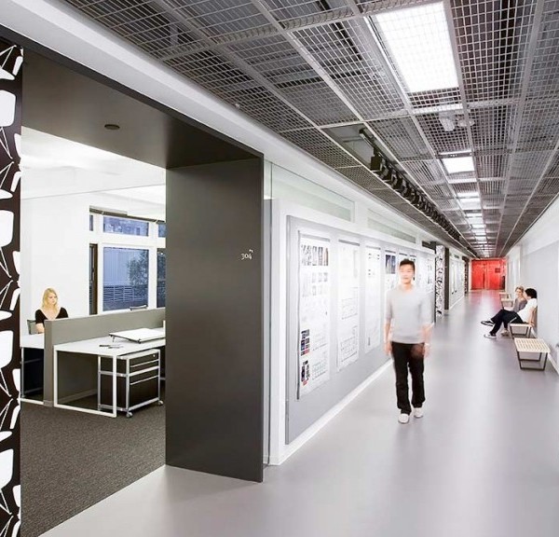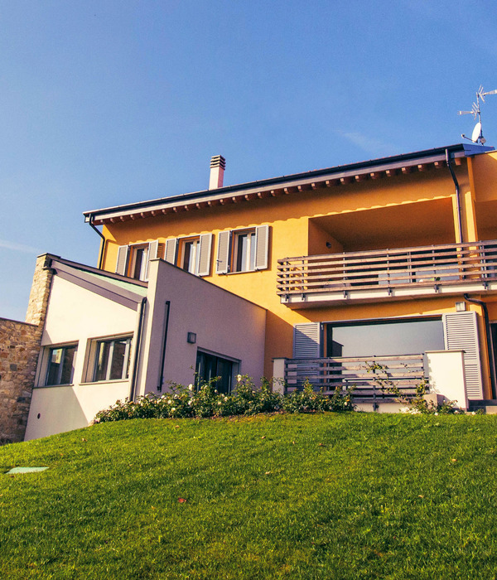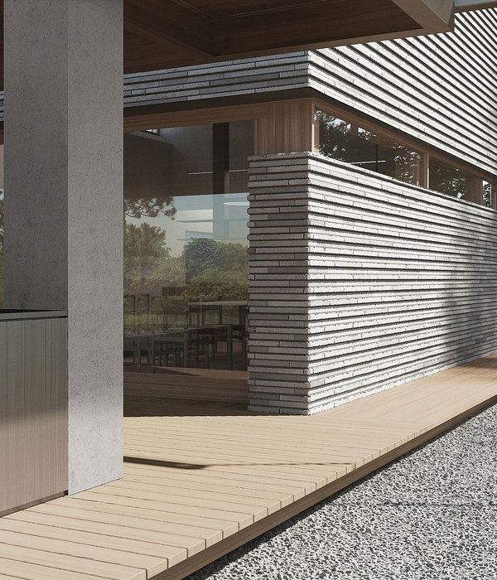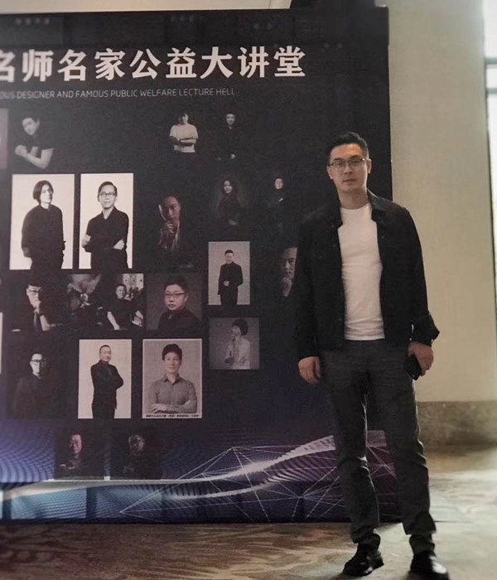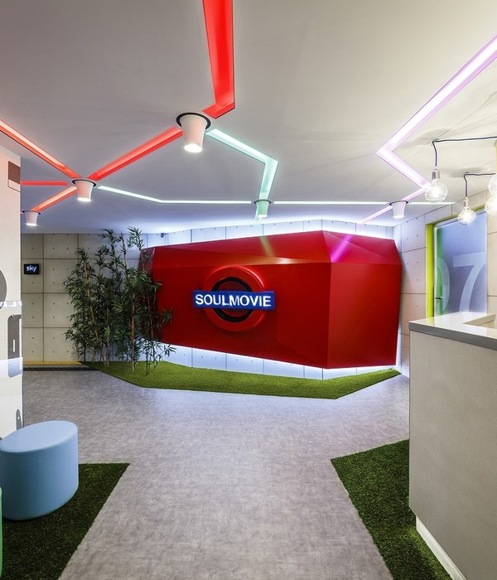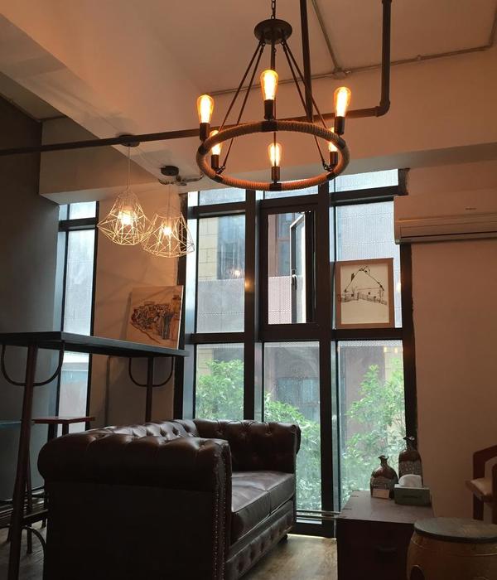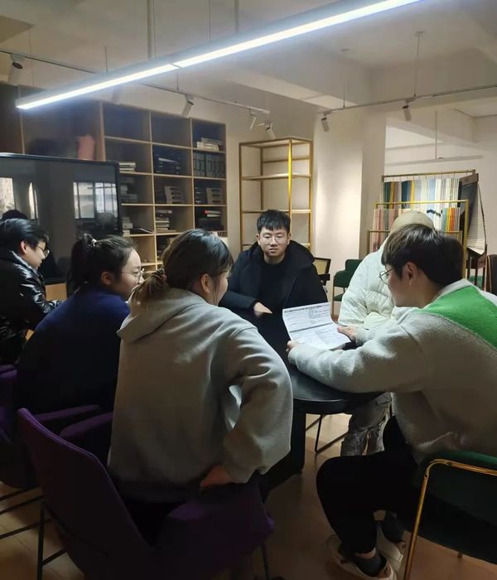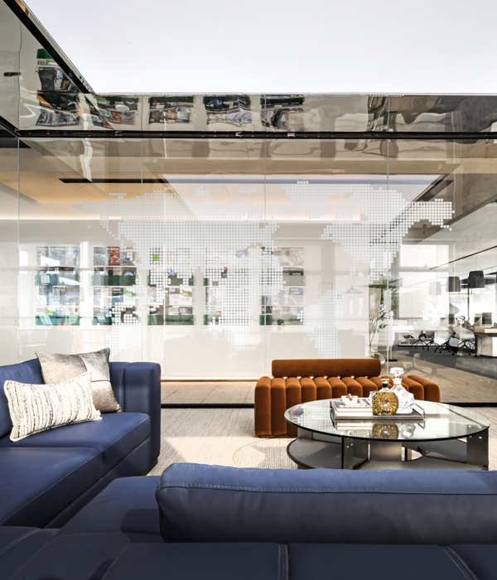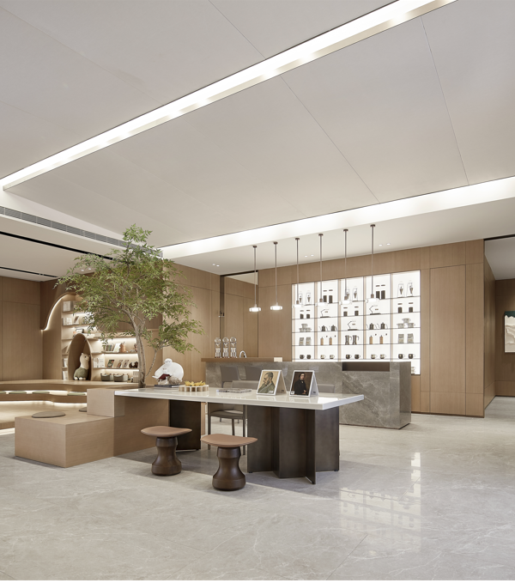Templewell Studio
was engaged by a travel technology company to design their offices located in Singapore.
This global travel technology company is growing their APAC hub and local Singapore community and developing a strategy to define the future of their workspace – its aspirations, objectives and working styles. The client challenged us to engage creatively with the project brief, namely, a Brave New Step forward, for their APAC workplace.
They are a dynamic and youthful company where travel is the lifeblood of their business. They engage with the globe across cultures daily and operate within the worlds of hotels, airports, holidays and everything in between. Capturing this wanderlust whilst elevating the service offering as one would experience in a hotel within the resulting workspace became a key aspirational driver of the project.
As a global travel technology company, our client knows travel. With this design, we have explored the reasons why we travel – to experience new cultures, to find inspiration and excitement, to grow, to reflect, to recharge. Inspired by hotels, the space is designed to create a sophisticated, seamless experience for employees and visitors alike. Upon entry into the open marketplace and event space, visitors are greeted by a concierge and invited to a refreshment at the bar, stow luggage securely, visit the bespoke shower room to refresh before a meeting, or settle in to work at any one of the settings within this space. There is connectivity throughout the entire floor, enabling work and play to flow wherever you are. The market place includes an innovation area where people can recline on platforms with VR headsets and visit the destinations the company promotes or experience the latest technology the company has to offer.
Through the use of considered finishes, playful forms, and sweeping gestures this workspace expresses the insight and intelligence of the global team within its local context of Singapore. The 10 metre long bar at the main entrance can be transformed from a tea point by day, to a Japanese whisky bar – a tiki beach bar – a Parisian hotel by night. Flexible furniture settings can move to accommodate any event. The local teams are proud to host clients in this aspirational space. Moving platforms ebb and flow to form a stage for a performance, a setting for a night hawker’s market, a plinth for a technology expo or simply be a place to sit, meet and gather.
The workplace design promotes wellness through the considered placement of active and quiet work spaces, through the harnessing of natural light and views, and by enabling movement and connectivity. To start, we placed the community marketplace, event space and bar, gathering spaces and active work zones in a location with the most open vistas into downtown Singapore. The use and atmosphere of each space changes through the day and night, following the sun. A workshop space provides a connection point on the floor with sightlines from working areas across the floorplate. Stand up meeting spaces, collaborative brainstorming benches, video conferencing facilities provide ample opportunity to exchange ideas and innovate. The quiet work zones, library, rest pods and areas in which employees can refresh and recharge were placed on the darker side of the floor with more internal views, to encourage introspection, and foster inspiration. The high degree of collaboration with team members both within the Singapore office and across the globe means that sometimes, some time out is the answer. The library is a low tech quiet space for focussed work. The rest pods provide a secluded and private space for one, to reset circadian rhythms after a long journey, listen to a podcast on the headphones provided and close the world out for a moment or two. To ground and secure the energetic and mobile nature of the business, a balance of a calm and quiet aesthetic was important. A place to ‘land’ and connect, restore and create, whilst still providing a back drop and flexible functionally to accommodate and enhance the social interactions amongst the team. The workplace becomes a chameleon like backdrop, able to transform depending on the requirements of the activities in the space.
This project challenged the client’s predominant way of space making and how they define themselves spatially through their workplace. The brief called for this evolution and the journey through this project was as important as the outcome to ensure its success. The willingness of the client to challenge their own expectations allowed for the inclusion of new workplace typologies and an elevated materials palette and furniture solution. The resulting fit out embraces new ways of working and an evolved aesthetic for the company.
15 张图片
| Pictures
设计:Templewell Studio
客户:
Unnamed Company
,
面积:
15,736 sqft
年份:
2018
坐落:
Singapore
,
行业:
Technology
,
Travel
,
Design
:
Templewell Studio
in collaboration with Rezen Studio and Lahaus Creative Studio
摄影:
Studio Periphery
语言:English
{{item.text_origin}}

