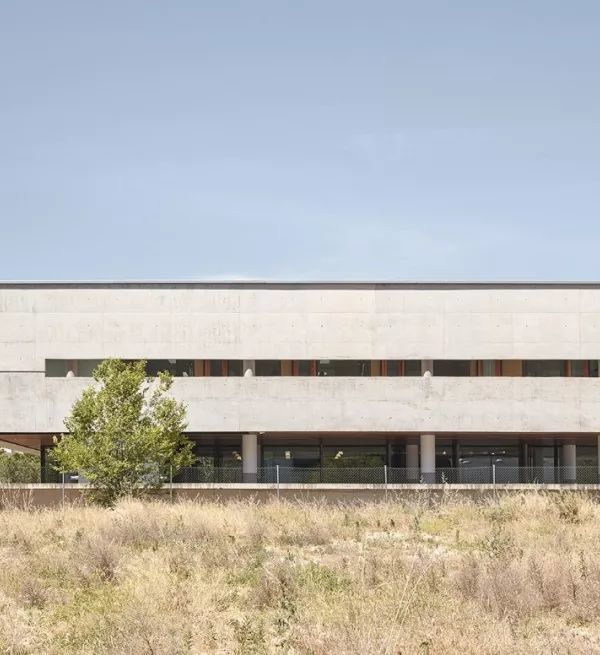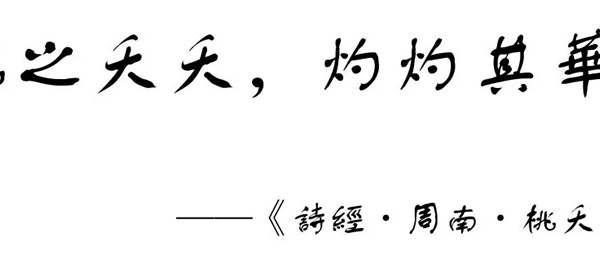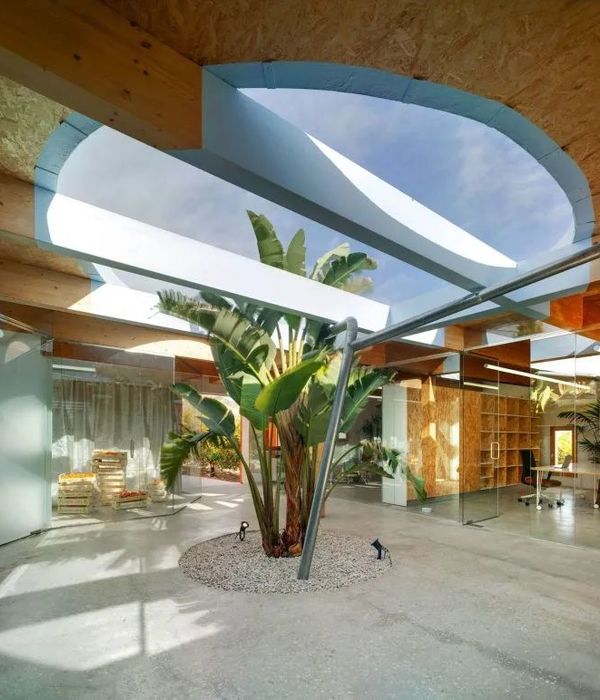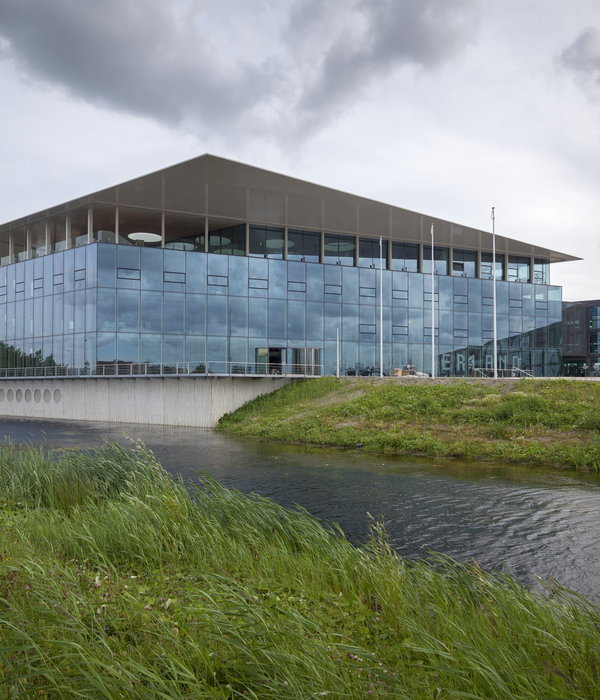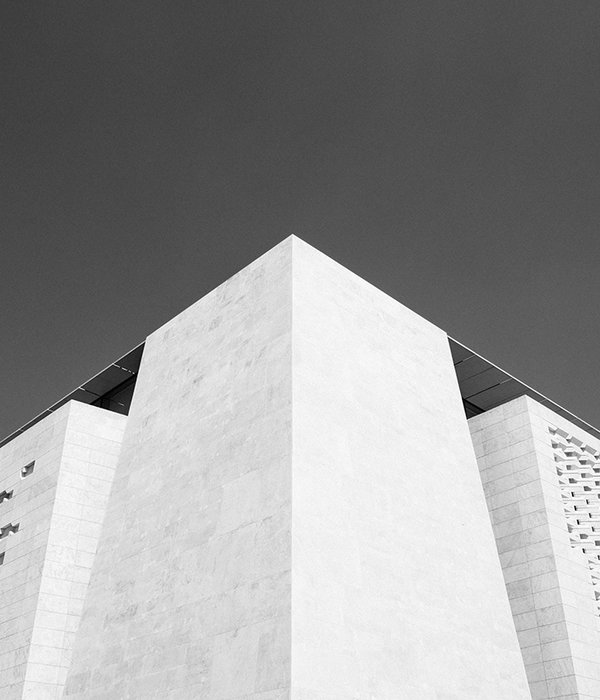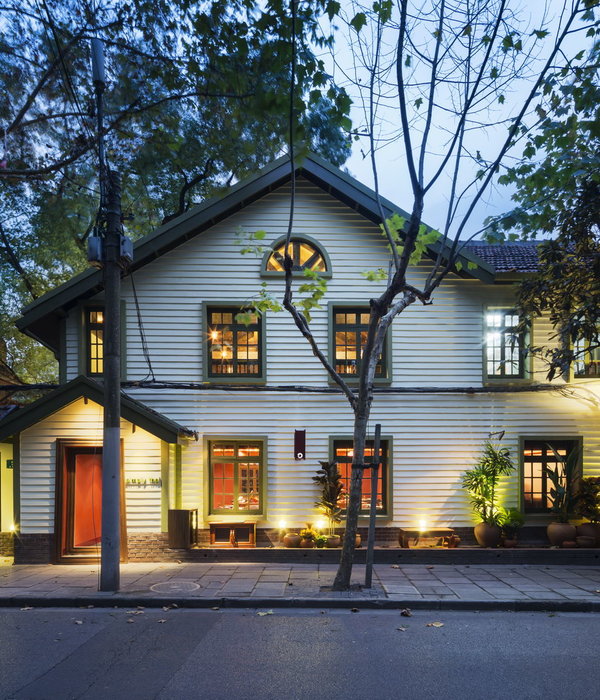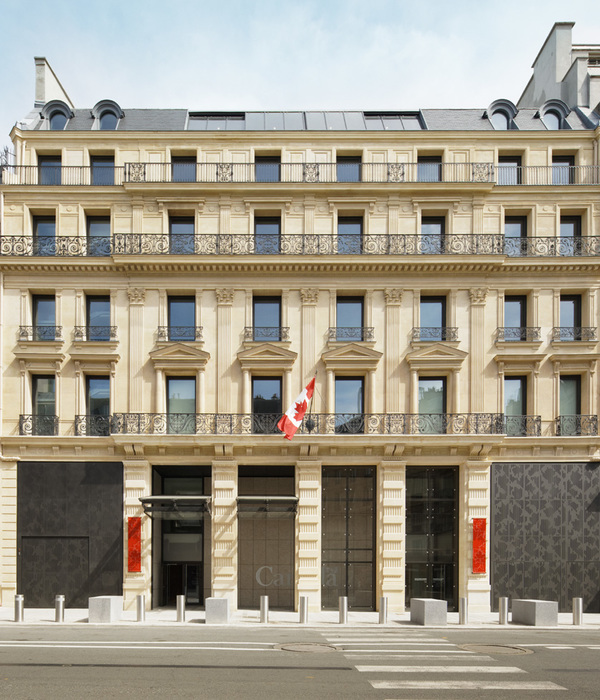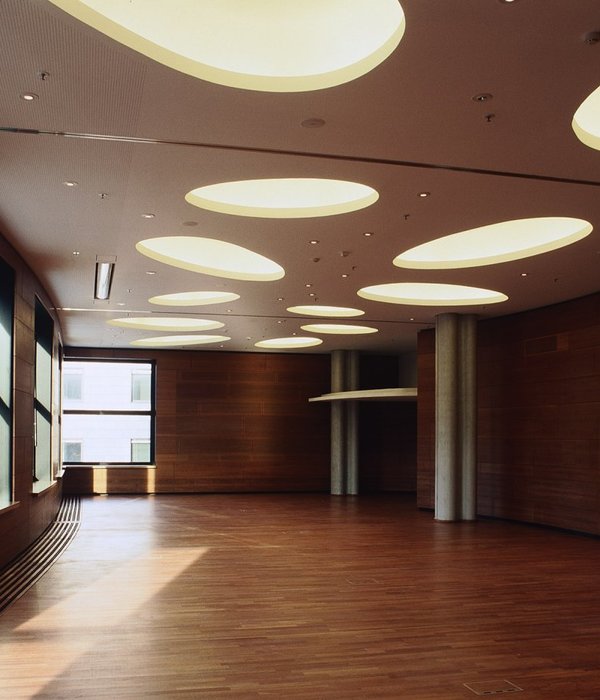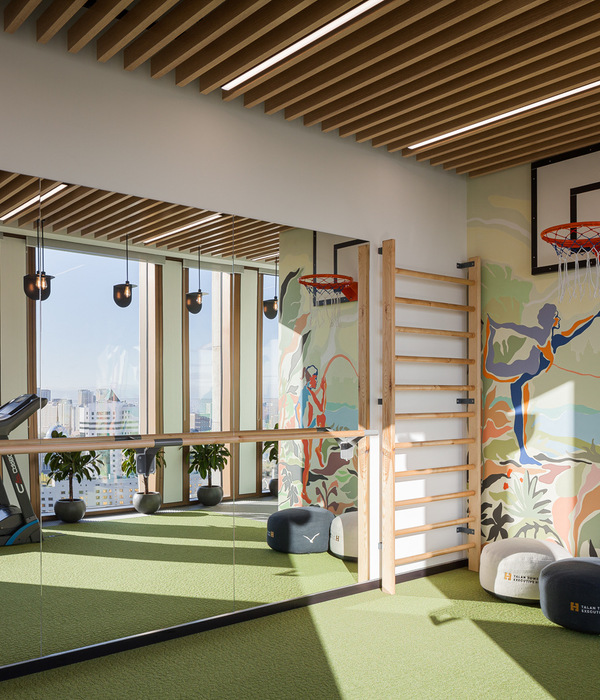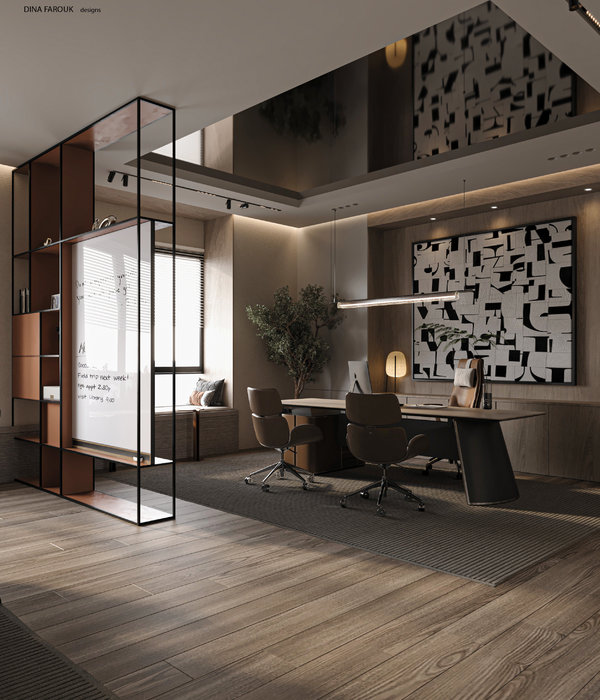Courtesy of COBE / BIG
COBE/BIG提供
Courtesy of COBE / BIG
COBE/BIG提供
COBE建议的水上中心名为“瀑布”,由一个大型公共大厅组成,其中包括一系列由“瀑布连续不断的瀑布流”连接的水生设施。该中心的轮廓符合独特的屋顶主题的纸岛总体规划,大的斜坡表面和山墙面向港口滨水,和扭曲的形式,以港口和周围的公共空间。
The COBE proposal for the aquatic center, named “The Waterfall,” consists of a large public hall containing a range of aquatic facilities connected by a “continuous cascading flow of waterfalls.” The profile of the center adheres to the distinctive roof motif of the Paper Island masterplan, with large sloping surfaces and gables orientated towards the harbor waterfront, and a twisted form addressing both the harbor and surrounding public space.
Courtesy of COBE / BIG
COBE/BIG提供
Courtesy of COBE / BIG
COBE/BIG提供
通过简单的扭转顶部的姿态,水上活动中心在纸岛上的港口和内部庭院进行了定位,成为岛上非正式、生动的公共生活的一部分,并把它作为哥本哈根海港前沿一些最重要的文化机构之一。-COBE
With a simple gesture of twisting the top, the aquatics center addresses both the harbor and the inner courtyard on Paper Island, becoming a part of the informal, vivid public life on the island as well as placing it amongst some of the most important cultural institutions along the harbor front of Copenhagen. - COBE
Courtesy of COBE / BIG
COBE/BIG提供
Courtesy of COBE / BIG
COBE/BIG提供
在设计竞赛中获胜后,KengoKuma的水上中心将成为人造纸岛总体规划的一部分,其中还包括住房、商业空间和画廊。在2016年的一次国际比赛之后,COBE设计了这一总体规划,2017年的另一项设计比赛的焦点是水上活动中心。除了KengoKuma和COBE之外,水产中心的竞争也吸引了AART、3 XN和Octopi工作室等公司的参与。
Having prevailed in the design competition, Kengo Kuma's aquatic center will form part of a masterplan for the artificial Paper Island, which also includes housing, commercial space, and galleries. The masterplan was designed by COBE following an international competition in 2016, with the aquatic center being the focus of a separate design competition in 2017. Apart from Kengo Kuma and COBE, the competition for the aquatic center attracted submissions from firms such as AART, 3XN, and Studio Octopi.
Courtesy of COBE / BIG
COBE/BIG提供
Courtesy of COBE / BIG
COBE/BIG提供
最新消息:Cobe
News via: COBE
建筑师Bjarke Ingels Group,COBE Location Trangracsvej,1436 K benhavn K,丹麦客户城市哥本哈根景观建筑师SLA Engineering Hundsb k
Architects Bjarke Ingels Group, COBE Location Trangravsvej, 1436 København K, Denmark Client City of Copenhagen Landscape Architects SLA Engineering Hundsbæk & Henriksen, DEM & Esbensen, Teknologisk Institut Acoustics Gade & Mortensen Akustik Artists A-Kassen Area 5000.0 m2 Project Year 2017
隈研吾
Kengo Kuma & Associates Reveal Plans for New Aquatics Centre on Copenhagen's Waterfront Kengo Kuma & Associates, led by Yuki Ikeguchi partner in charge, have recently won a competition to design a new waterfront cultural centre as part of the masterplan for Copenhagen's Paper Island. The unique cone shaped form will combine facilities for sports associations, harbour baths and an indoor/outdoor pool along the edge of the main canal.
科贝被选中在哥本哈根开发基督教岛,COBE已被宣布为哥本哈根内港基督教舒尔姆岛(也称纸岛)国际竞赛的胜利者。科贝的计划要求用新的“哥本哈根大厅”取代人工岛现有的仓库,这些仓库的顶部是住房和商业空间,并以“非正式的公共活动”为基础,比如活动厅、画廊和游泳池。
COBE Chosen to Develop Christiansholm Island in Copenhagen COBE has been announced as winner of an international competition to masterplan Christiansholm island (also known as Paper Island) in Copenhagen 's inner harbor. COBE's plan calls to replace the artificial island's existing warehouses with new "Copenhagen Halls" that are topped with housing and commercial space, and anchored by "informal, public functions," such as event, gallery and swimming halls.
{{item.text_origin}}

