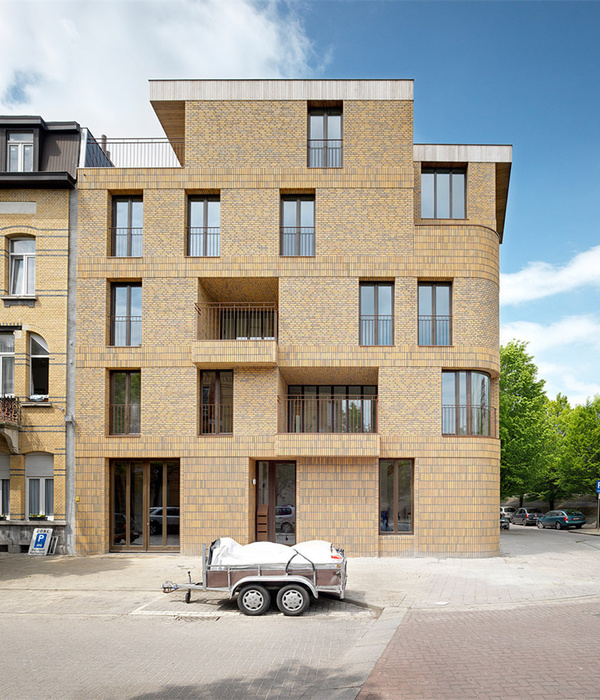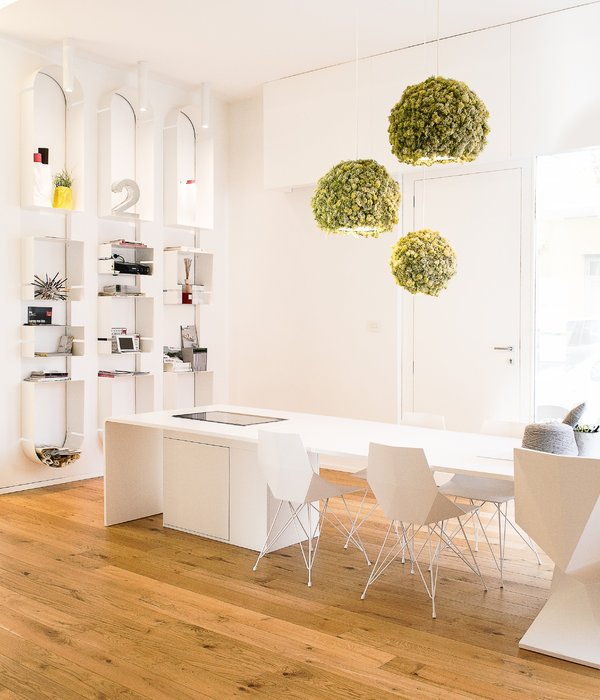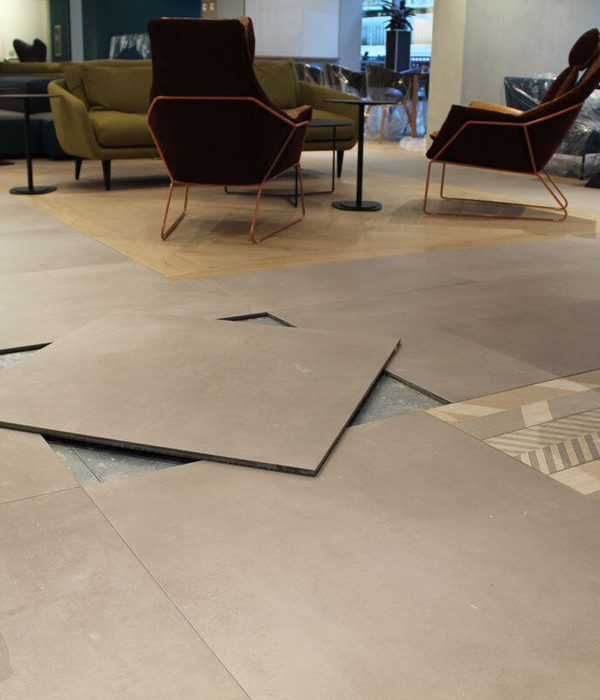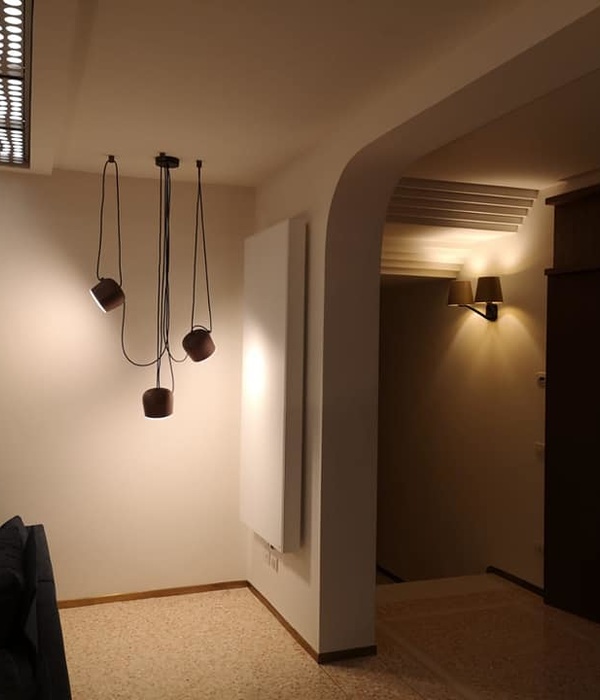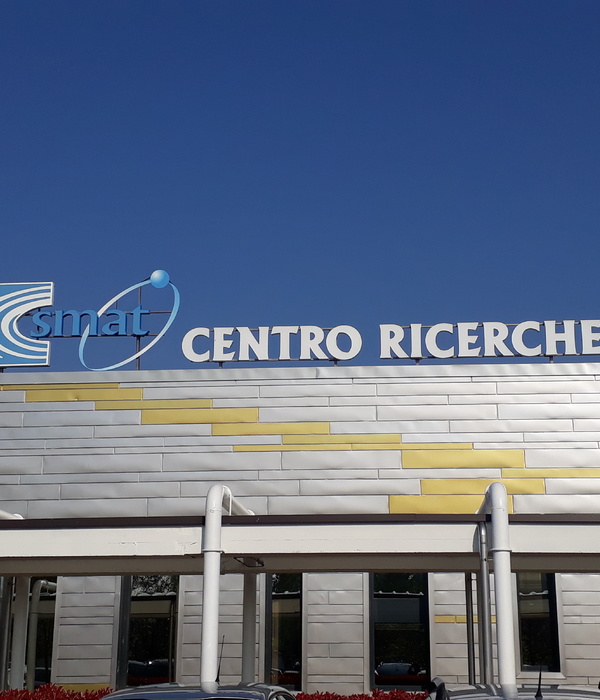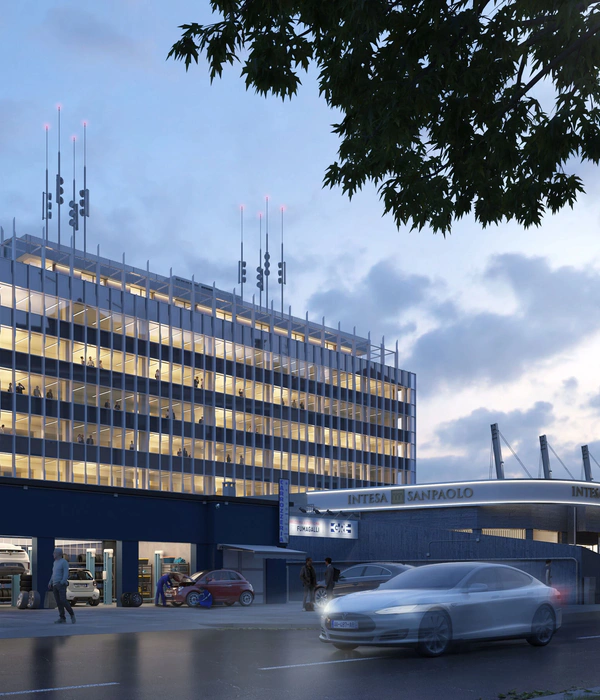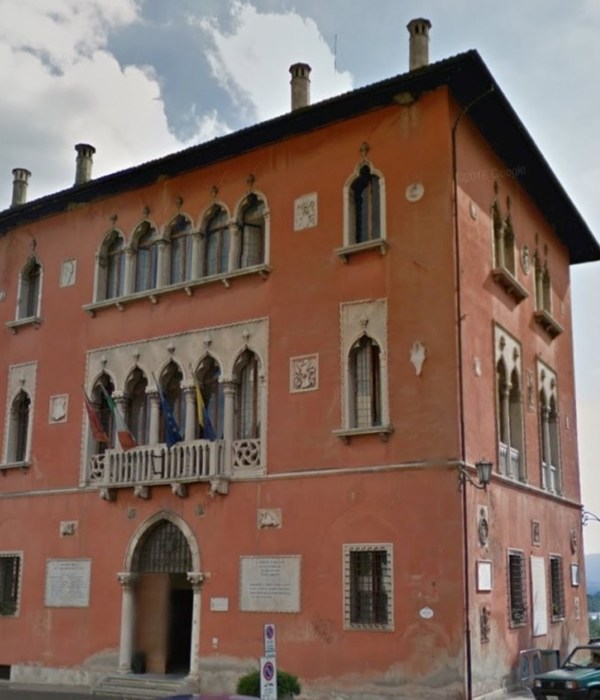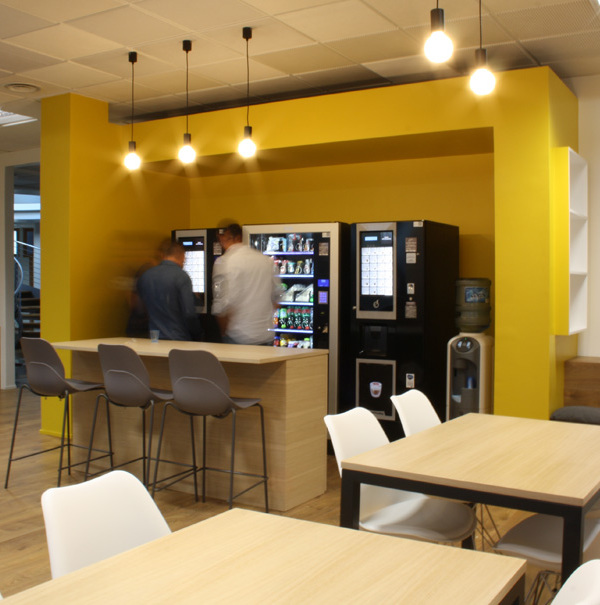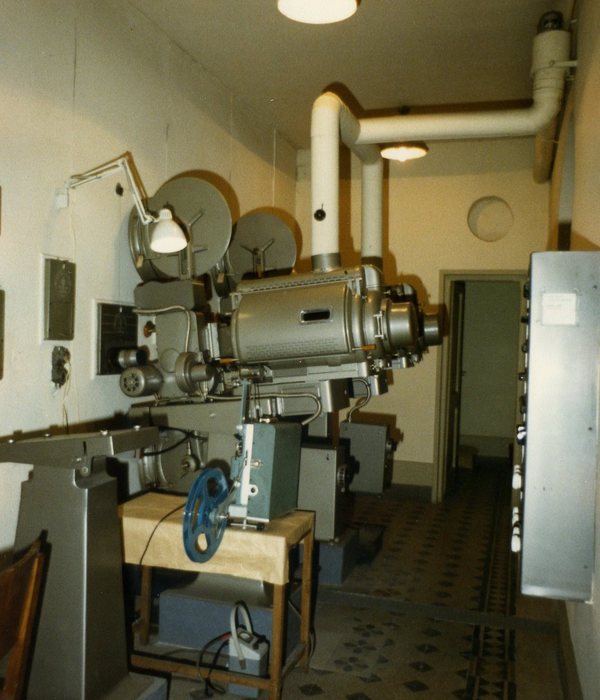The space of the future office was originally unusual and interesting, since there were many glass elements of the roof: the facade of the building, glass lanterns. The architects of ABD architects wanted to emphasize this, use and save as efficiently as possible. The multifunctionality of the building played for the upper floor is not the best role. As a result, there were many unexpected constructive elements, no monotony and logic characteristic of office spaces. Therefore, architects had to live out space, make it more understandable, but at the same time, along the way, not to lose the original charm of space.
The working space is arranged in open space format, workplaces are taken to the building facade. There are meeting rooms, kitchen and open meeting rooms, in addition to workplaces. The kitchen is located in a room with anti-aircraft flashlights, so there is always plenty of natural light in the room.
The reception area is quite traditional. The reception desk attracts attention - it is made in the form of segments of large diameter pipes. This motif is somehow used in the design of the entire office. This light is also repeated in the form of large luminous rings.
Next to the reception desk there is a lounge zone, which is also a waiting area in front of the director's office. Its contrasting and bright design implements the image function and is the decoration of the entire office, the materials of its decoration also provide acoustic comfort.
Matting of partitions imitates the design of factory crane beams. This is an author's sketch made by architects specially for this project.
Particular attention was paid to gardening, it was designed at the concept stage and therefore organically entered into the design of the office: niches in the wall for flowers, special niches under the ceiling for the kitchen area, etc.
The object of inspiration of the architects was the plant itself. The combination of colors is also a tribute to the brand of the plant. Architects used several shades of orange, flowing into each other. Brighter shades are located in the reception area and the meeting room. To contrast the orange there are a lot of black and white elements of decoration and furniture in the office.
Year 2018
Work started in 2017
Work finished in 2018
Status Completed works
Type Offices/studios / Factories / Interior Design
{{item.text_origin}}

