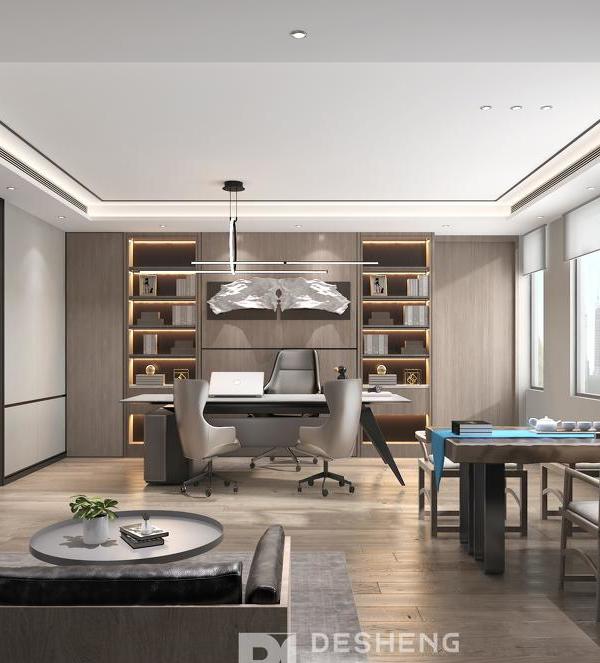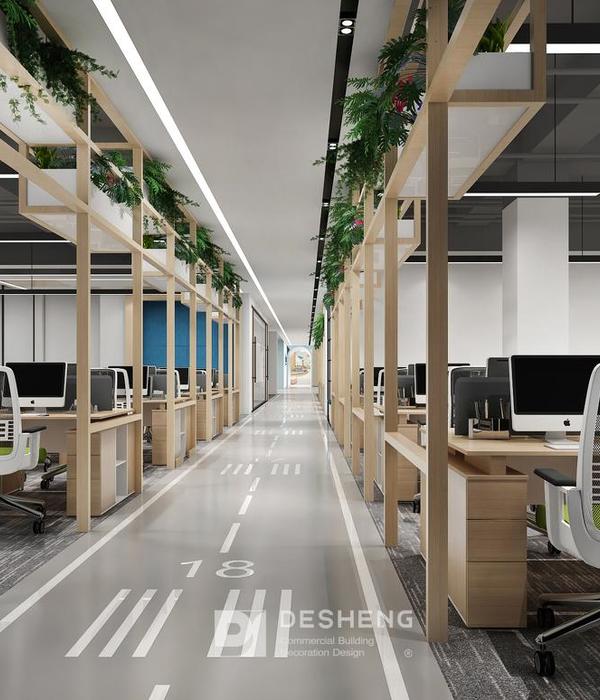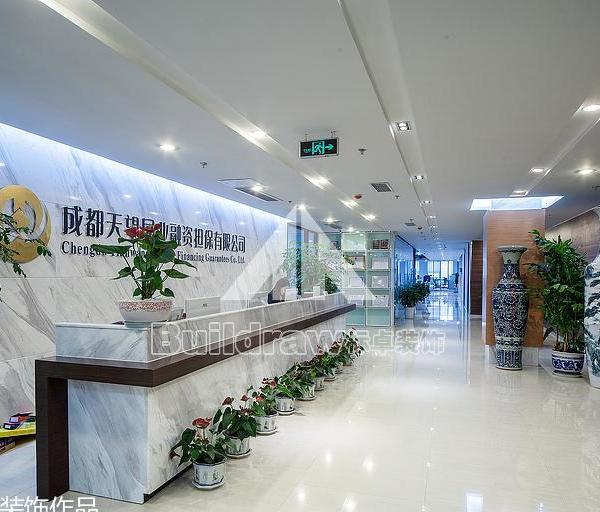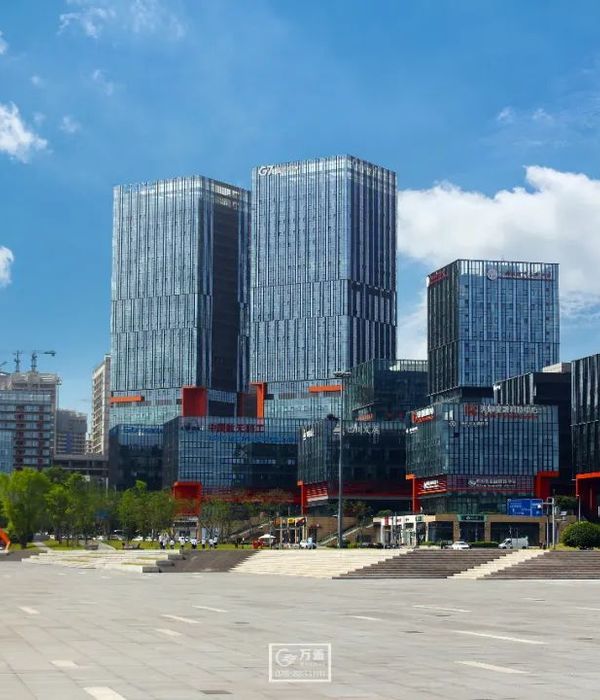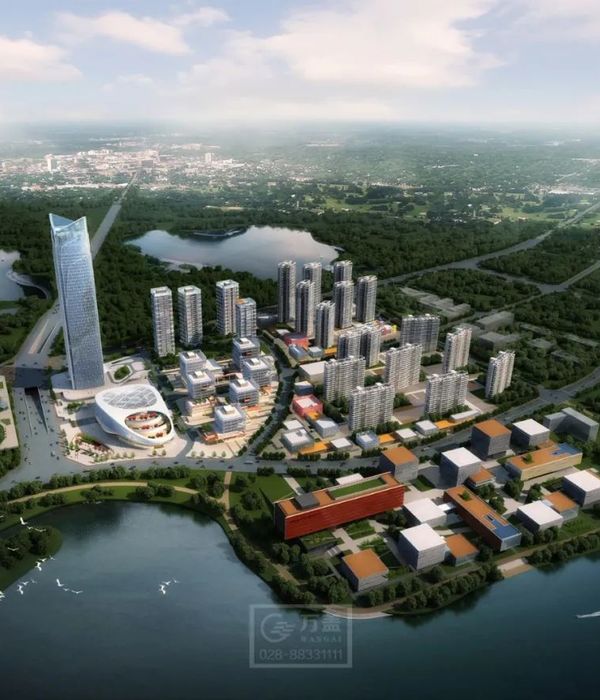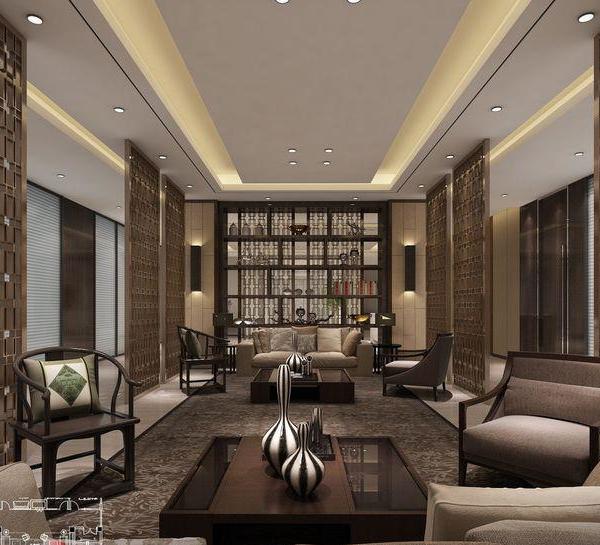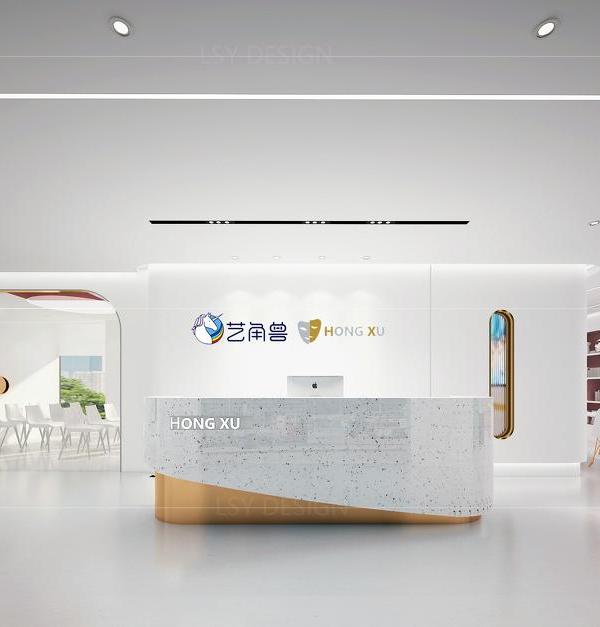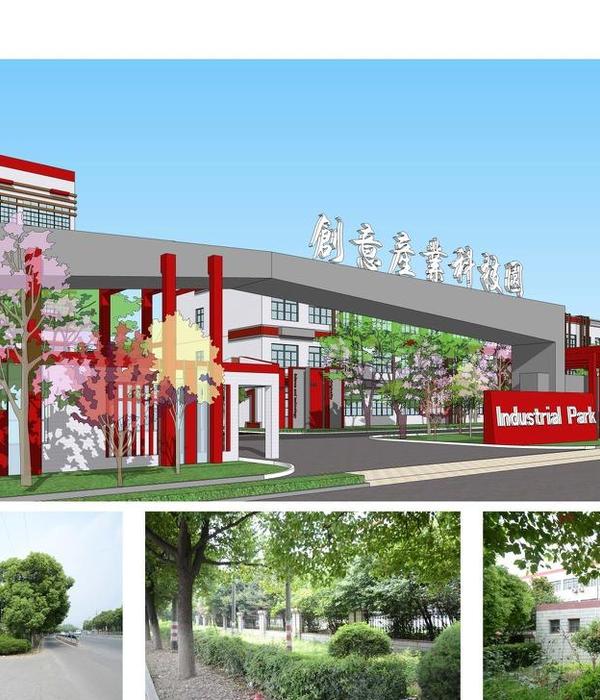Belgium AGVC Collective housing
设计方:De Gouden Liniaal Architecten
位置:比利时
分类:居住建筑
内容:实景照片
成本:€ 705 000 (excl. VAT)
委托方:AG Vespa
图片:24张
摄影师:Bart Gosselin
这是由De Gouden Liniaal Architecten设计的AGVC集合住宅。开发商购买了这一区破败的弱势群体社区,通过再生或改造等积极鼓励举措,为城市中心及周边提供一个优质的生活环境。建筑共5层,首层和二层为两户住户所住。所有住宅均设有宽敞的阳台,与起居室相连。首层局部设置了公共自行车库,提供公共自行车出租。立面设计借鉴了当地特色建筑。砖的运用体现了微妙的细节和多样的纹理及颜色组合。
译者: 艾比
From the architect. As part of the city of Antwerp’s Land and Property policy, AG Vespa (“Autonomous Local Enterprise Real Estate and city projects for Antwerp”) purchases run-down properties in disadvantaged neighbourhoods and seeks, by regeneration or renovation, to provide positive incentives in and around the city centre to contribute to a better living environment.
A former petrol station, on a corner of a residential neighbourhood together with an adjoining property, is being demolished to make space for three flats. They are spread over five floors, two homes consist therefore of both ground and first floor. All homes have also a (build-in) spacious terrace connected to the living area. The ground floor is partly taken up by a public bicycle garage, where individual bicycle sheds adminstered by the city of Anwerp are rented out.
Starting from the planning process a concept for the façade was investigated in order to capitalise on the characteristic architecture of the area. It becomes a prominent brick building whereby within the properties of the material subtle details and possible combinations between textures and colours was explored, applied to the different sections of the façade: the ‘plinth’, the horizontal edges marking the different floors and the large spaces in between.
比利时AGVC集合住宅外部实景图
比利时AGVC集合住宅外部局部实景图
比利时AGVC集合住宅外部阳台实景图
比利时AGVC集合住宅内部实景图
比利时AGVC集合住宅内部过道实景图
比利时AGVC集合住宅内部浴室实景图
比利时AGVC集合
住宅平面图
比利时AGVC集合住宅平面图
比利时AGVC集合住宅分析图
比利时AGVC集合住宅剖面图
比利时AGVC集合住宅立面图
{{item.text_origin}}

