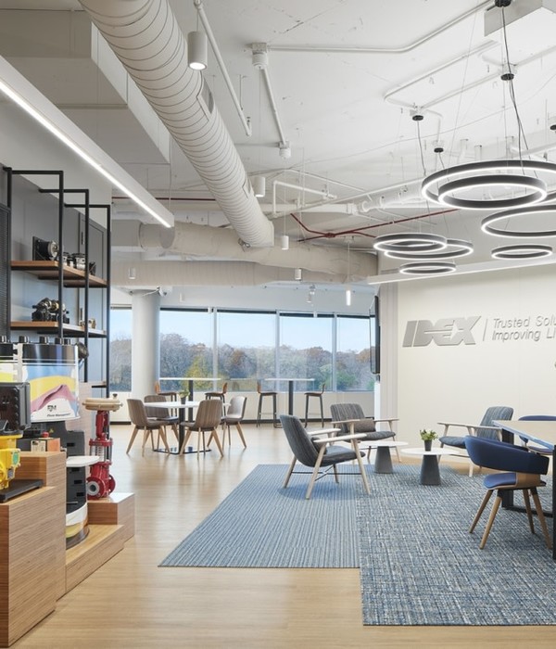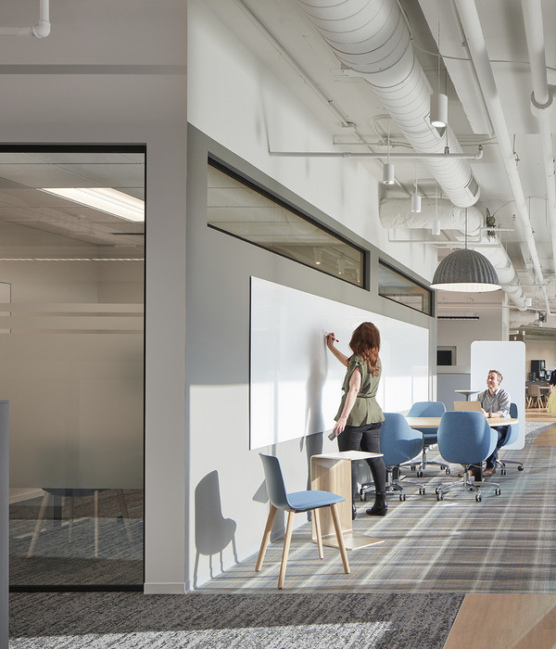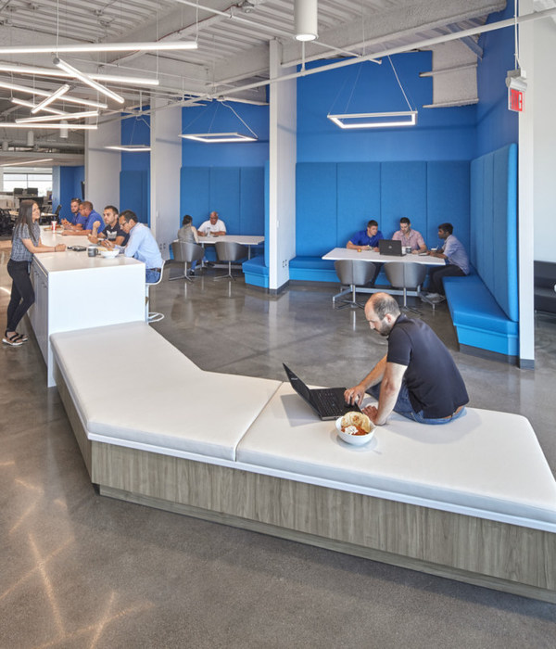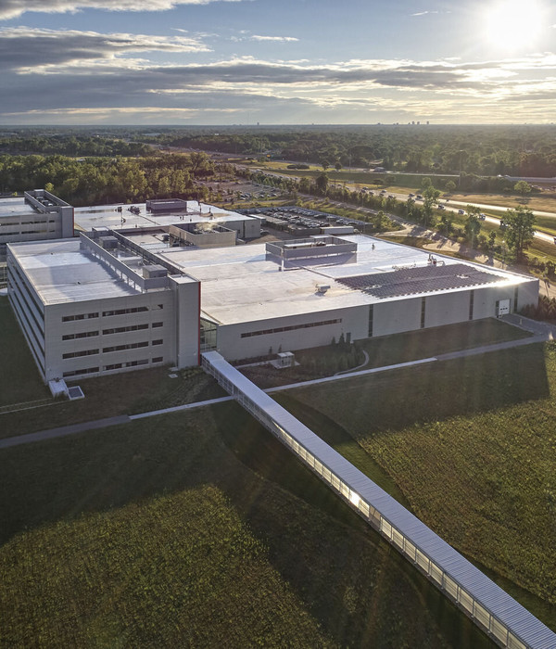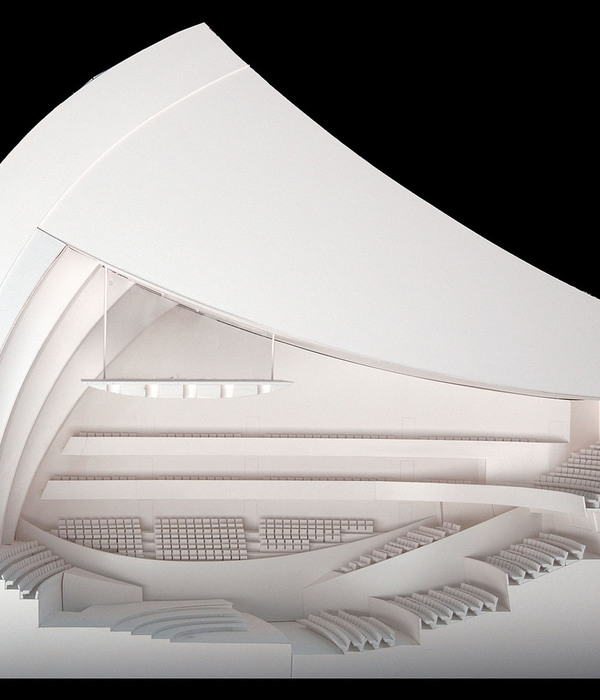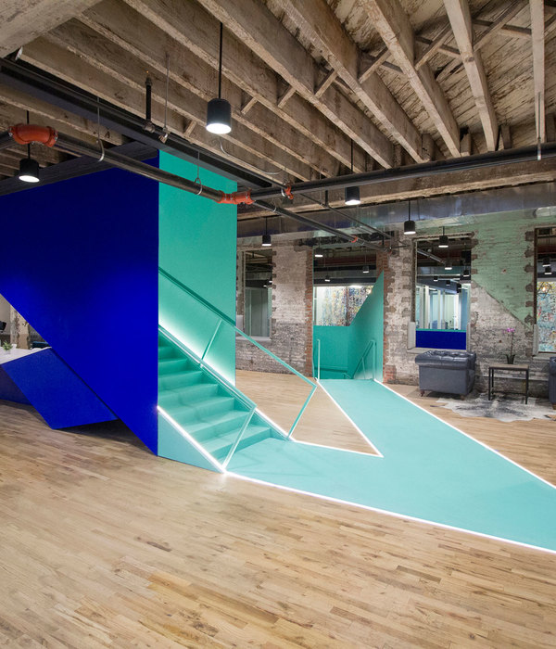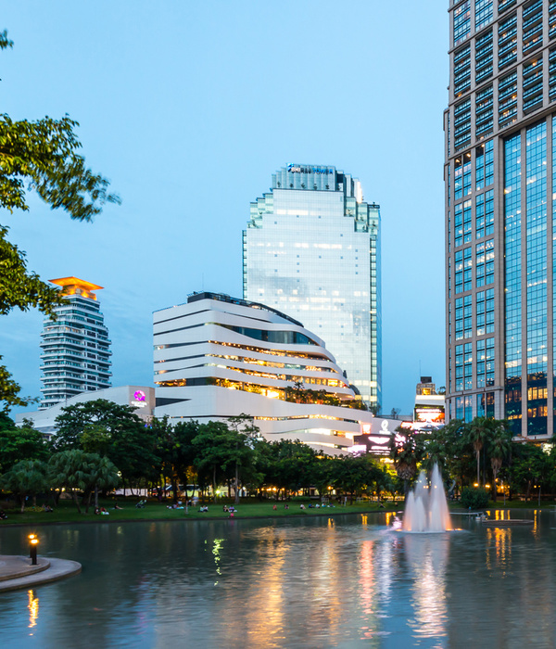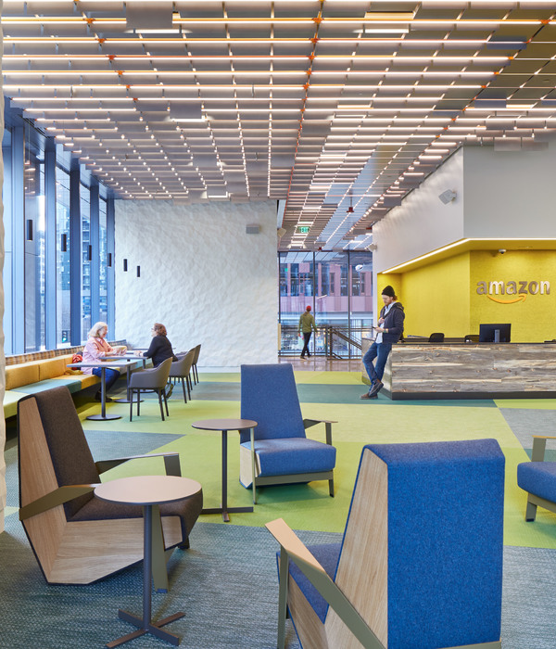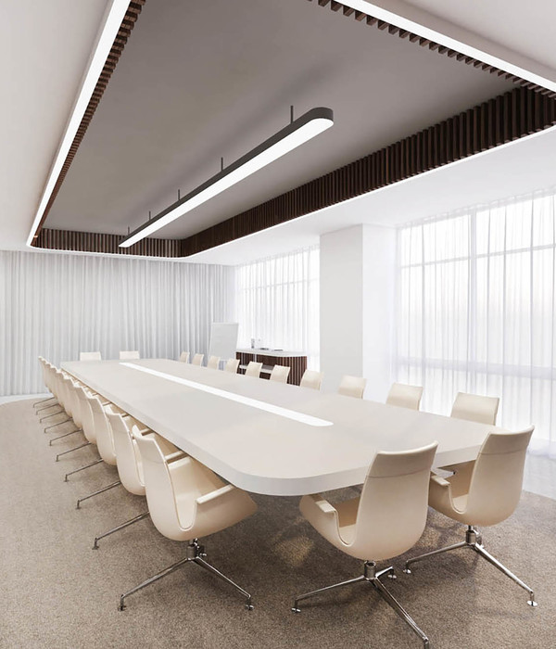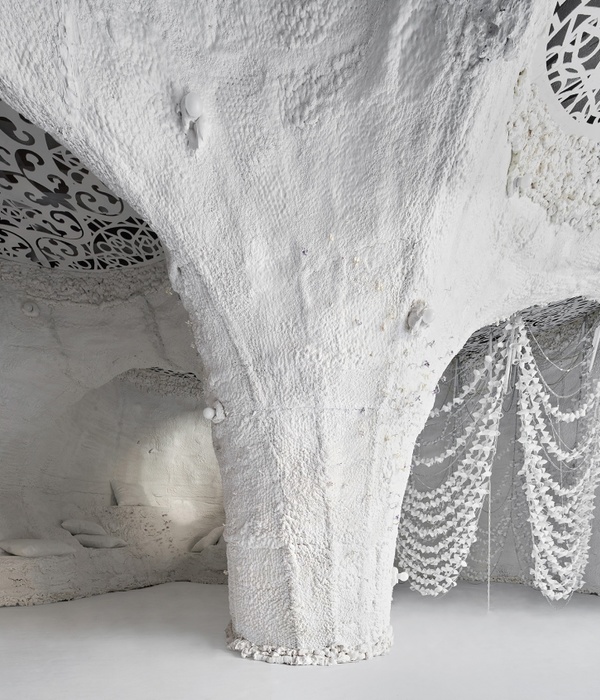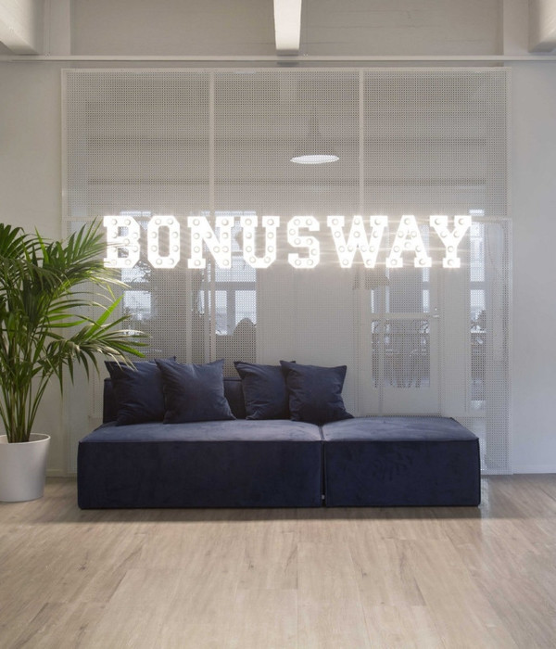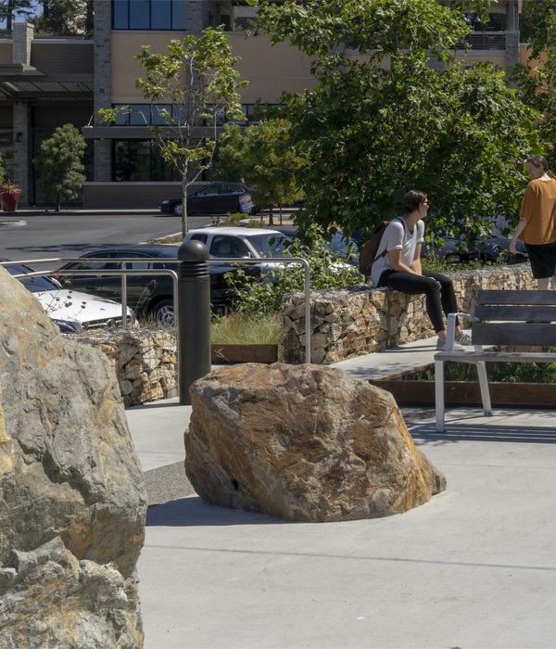© Nico Saieh
c.Nico Saieh
架构师提供的文本描述。位于智利圣地亚哥市的罗巴内切亚市的新大楼位于社区最重要的两条道路的交界处,在一个向该地区宏伟的地理开放的地方。罗巴内切亚的特点是,它是一个有限的公社在城市的东部,与安第斯山脉直接划线,它也被称为富裕家庭共存的地方。
Text description provided by the architects. The new building of Lo Barnechea Municipality, in the city of Santiago de Chile, is located at the junction of two of the most important avenues of the commune, in a place open to the imposing geography of the place. Lo Barnechea is characterized for being a limit commune to the east of the city, delimiting directly with the mountain range of the Andes, It is also known as the place where wealthy families coexist.
© Nico Saieh
c.Nico Saieh
市政建筑的设计被淹没在公共和私人领域。从社会领域到公社更大的政治义务。因此,它是一个体现包容、参与、认同、集中和社会关系的场所,也是体现自豪感和归属感的场所。这种情况的混合产生了一个普遍的团体,它突出了一个明显的公共建筑的概念优点,其中包括一个灵活使用的方案,其中包括不断有外部公共流动的地区;以及容纳一个市政实体的行政职能的私人区域。一座向市民开放的建筑,也是对其地理环境开放的建筑。
The design of a municipal building is submerged within the public and private sphere. From the social sphere to that of the greater political obligation of the commune. Therefore, it is a place where inclusion, participation, identity, concentration and social relationship are manifested, as well as pride and sense of belonging. This mixture of situations gave rise to a general party that highlights the conceptual virtues of an eminently public building, which includes a program of flexible use with areas that receive a constant flow of external public; and private areas that host the administrative functions of a municipal entity. A building open to the citizen, but also to its geographical environment.
© Nico Saieh
c.Nico Saieh
开放式建筑的概念反映在建筑没有正面或背面的事实上。它向四面八方开放,试图展示内在的生命,允许从内部包含环境。为此,规划了一个外部广场。在公共空间的水平,这是能够渗透整个建筑,并从内部。它还包括底土,作为基础和较低层,空间上由楼梯和双高相连,主要接受公共建筑活动和服务。
The idea of an open building is reflected in the fact that the building does not have a front or a back. It is open in all directions, trying to show life inside, allowing from the interior to encompass the environment. For this, an exterior square is planned. At the level of the public space, that is capable of permeating the entire building, and from the inside. It also includes the subsoil, being the base and the lower levels, spatially linked by stairs and double heights, to receive mainly public building activities and services.
© Nico Saieh
c.Nico Saieh
就像在这座建筑中使用底土是很重要的,屋顶的使用也是如此,在四楼和上层建立了膨胀梯田。这座建筑从第四层开始分为两部分,打算在高度上形成一个公共广场,划分不同市政部门的功能。它们与外部桥梁相连,使人们能够从不同的领域和角度认识环境。
Just like the use of the subsoil is important in this building, so is the use of the roofs, creating expansion terraces on the fourth floor and on the upper level. The building is separated into two volumes from the fourth level, intending to generate a public square in height, that divides the functions of the different municipal departments. These are connected with external bridges, allowing to recognize the environment from different fields and perspectives.
© Nico Saieh
c.Nico Saieh
Section 004
Section 004
© Nico Saieh
c.Nico Saieh
建设性的是,这座建筑被完全用钢筋混凝土结构解决了,其中加入了二氧化钛。二氧化钛是一种可以让混凝土被粉刷的元素,它能像树木一样,帮助消除汽车产生的有毒气体。
Constructively, the building has been entirely solved in a reinforced concrete structure, with incorporated titanium dioxide, an element that allows the concrete to be whitewashed, that helps, like trees, eliminating toxic gases produced by vehicles.
© Nico Saieh
c.Nico Saieh
Architects Gonzalo Mardones V Arquitectos
Location El Rodeo 12777, Lo Barnechea, Región Metropolitana, Chile
Author Architects Gonzalo Mardones V., Gonzalo Mardones Falcone, M. Jesús Mardones F.
Area 3620.0 m2
Project Year 2017
Photographs Nico Saieh
Category Municipal Building
{{item.text_origin}}

