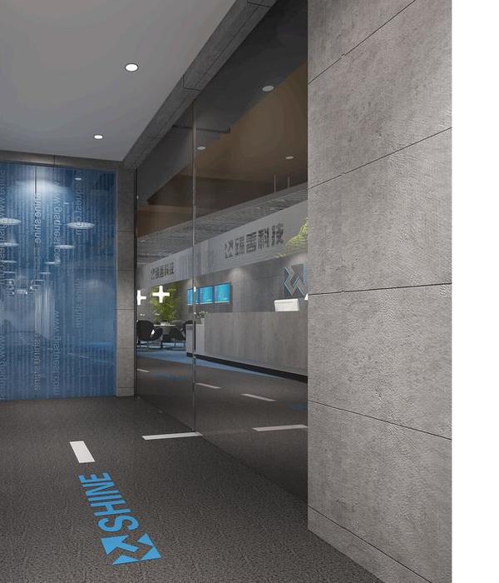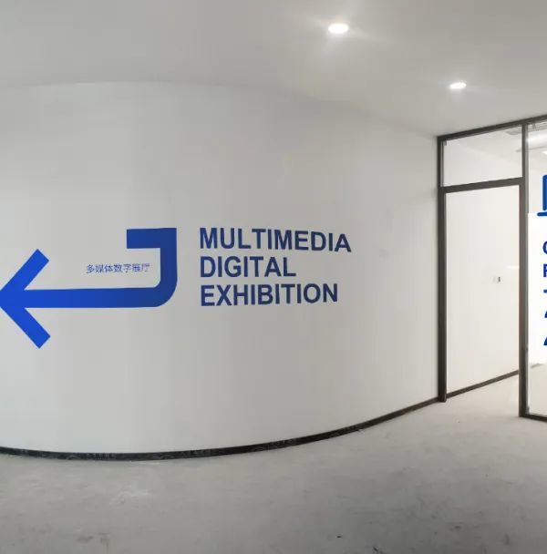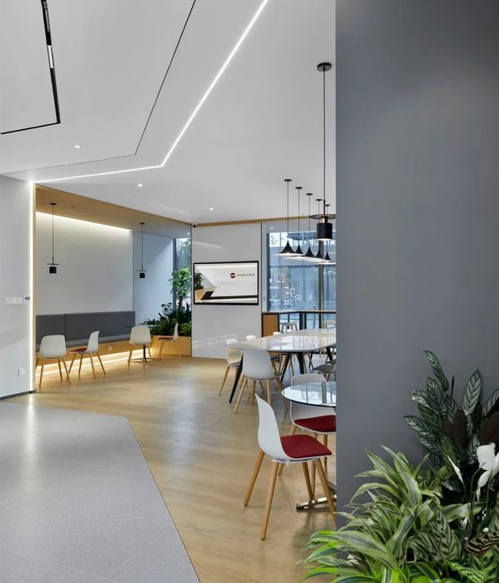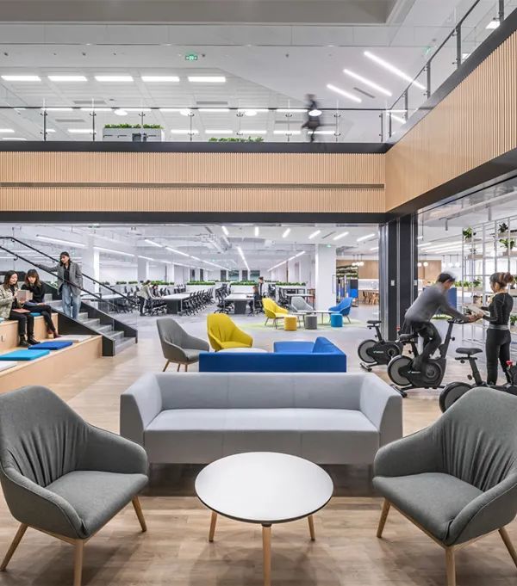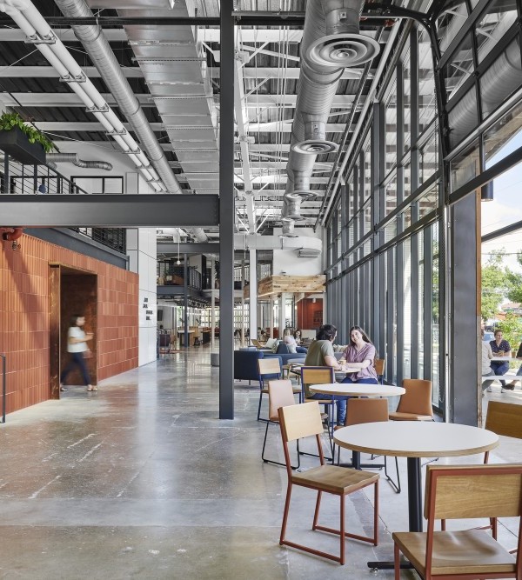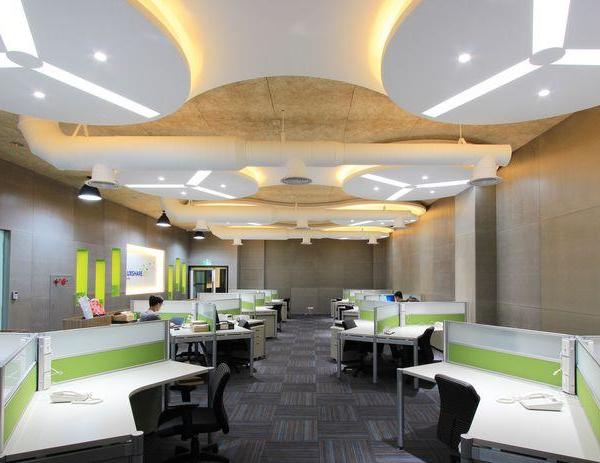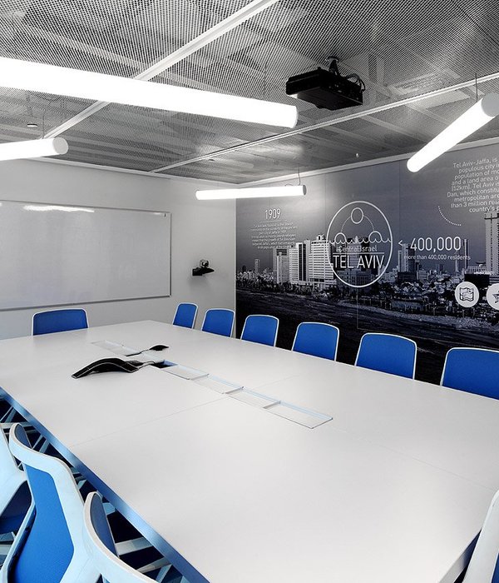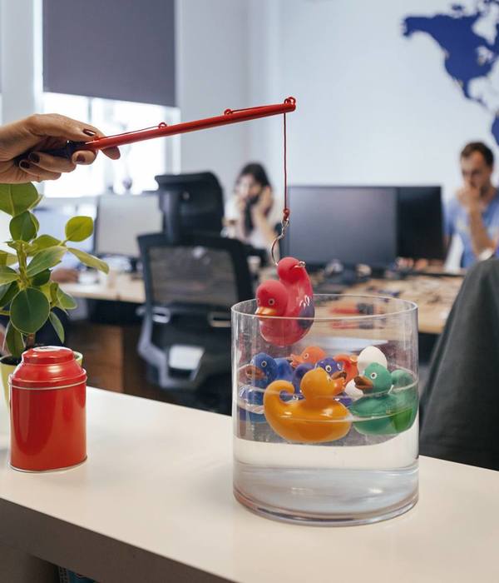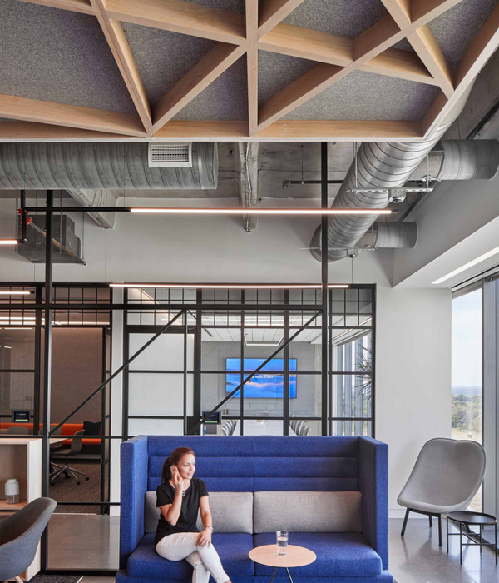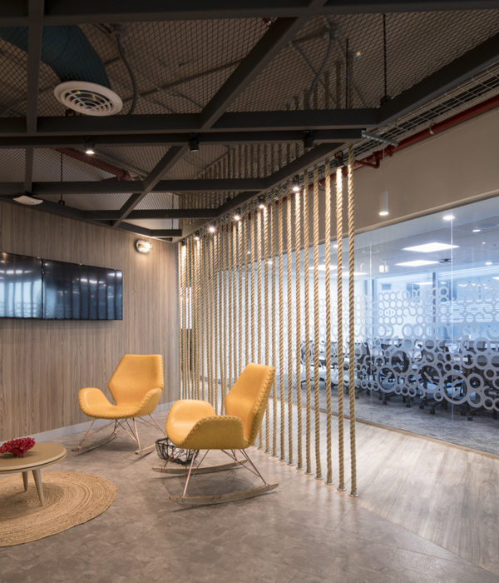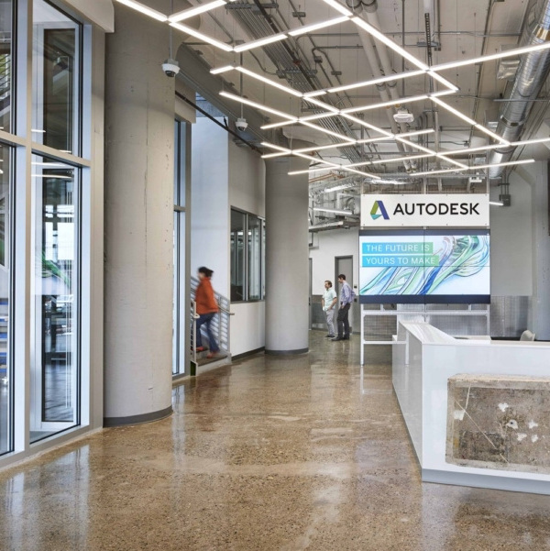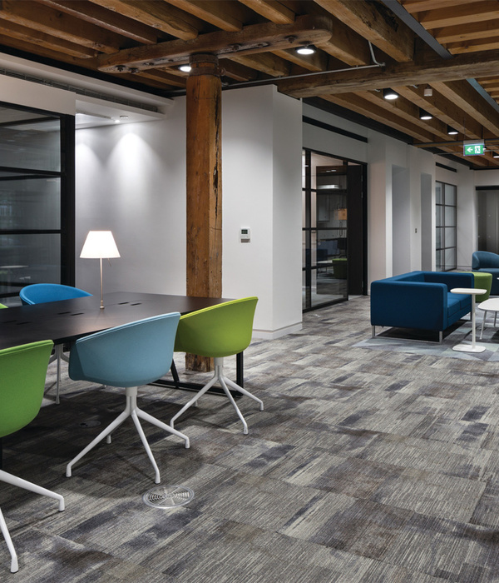“洞穴”(Grotto)是为手表品牌Swatch打造的门店空间。该项目试图重新定义店铺的传统配置,在满足基本零售功能的同时,还带来一些额外的公共活动场所,可以用于举办讲座、研讨会和辩论会等。在此基础上,设计师提出了一个有机、柔和、气氛欢快且拥有“地质特征”的一体化空间。
The project tries to redefine the classic configuration of a store that is strictly intended to the sale of products and do a more complex proposal. “Grotto” is a space where, as well as seeing and buying the classical watches of the Swiss brand, the focus of its attention is to generate a place for meeting where we can propose other public activities such as lectures, workshops or debates. For that purpose a single, organic, soft, festive, and with geological references space is proposed.
▼空间概览,overview
客人们能够自由地选择空间的使用方式:他可以坐在40厘米高的座位上,也可以坐在2米高处;可以在空间里喝杯咖啡放松一下,也可以自由自在地“爬上爬下”。设计师从洞穴和采石场获得了灵感,并在此基础上研究了光线如何进入岩洞内部,并形成适宜的空间。
In this way the space generates places where the user can choose how to live them. (S)he can seat at a 40cm height or at a 2m height. Either alone or with other people. (S)he can chill and have a coffee or climb the walls. To this end we get inspired in spaces such as caves, caverns or quarries. How the light gets in them, and how they generate appropriable spaces.
▼设计师从洞穴和采石场获得了灵感,the design was inspired by spaces such as caves, caverns or quarries
▼开口和凹洞带来座位和临时的看台,openings or holes are used as seats or improvised tribunes
空间中包含6个围绕着中央立柱分布的圆顶,同时满足了空间、功能和结构的需求。圆顶顶部的雕花图案后方隐藏着照明系统,可以根据需求带来光线和阴影,从而突出下方的空间。垂直的圆顶墙壁通过有机的变形来适应各种特定的功能需求,开口和凹洞带来座位和临时的看台。最大的一个圆顶下方是主要的购物空间。手表陈列区域被特制的悬垂线帘围绕,带来与众不同的观赏和零售体验。
Coming to its construction, the project is organized in six domes that are concatenated around a central pillar and making space, function and structure coincident. The top part of these domes allows the access of light through a hidden lighting system behind a floral pattern that, if wished, it can cause the highlighting of the space through its projected shadows. The vertical dome walls are organically deformed so to absorb a part of the proposed functionality, using openings or holes as seats or improvised tribunes. Finally, the biggest dome is used as the main shopping space. A curtain specially built for the occasion through a catenary system made out of chains and foam pieces wraps the exhibition space for watches and achieves a unique experience of watching and selling in the complex.
▼由链条和泡沫制成的悬垂线帘,a catenary system made out of chains and foam pieces
▼墙壁细部,wall detail
▼屋顶平面图,rooftop plan
Name: Grotto
Author: TAKK, Mireia Luzárraga, Alejandro Muiño
IG: @we_are_takk
Location: Madrid, Spain
Client: Swatch
Year: 2018
Status: Completed
Program: Retail
Photography: José Hevia
{{item.text_origin}}

