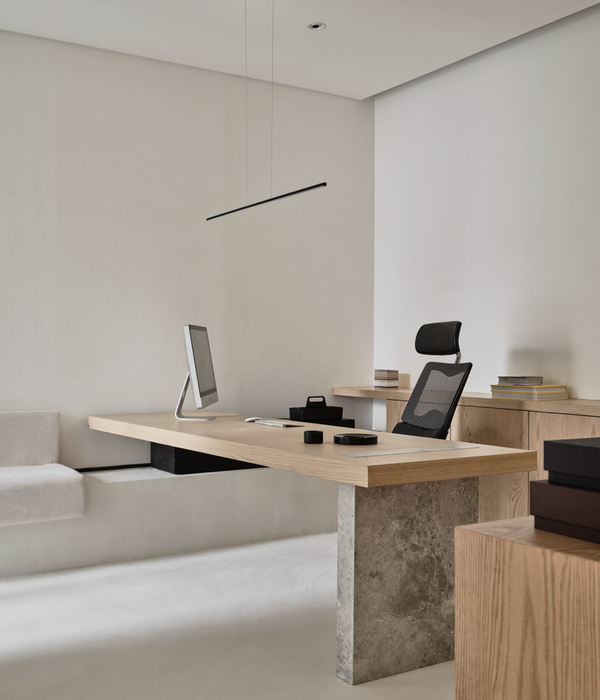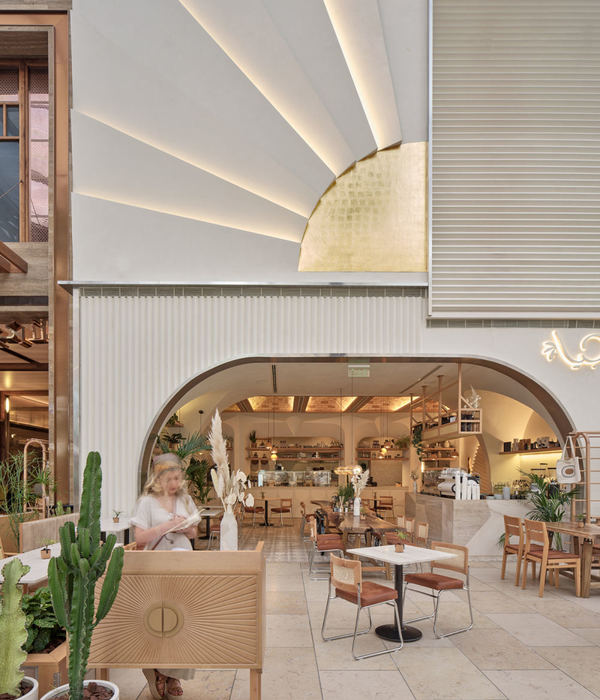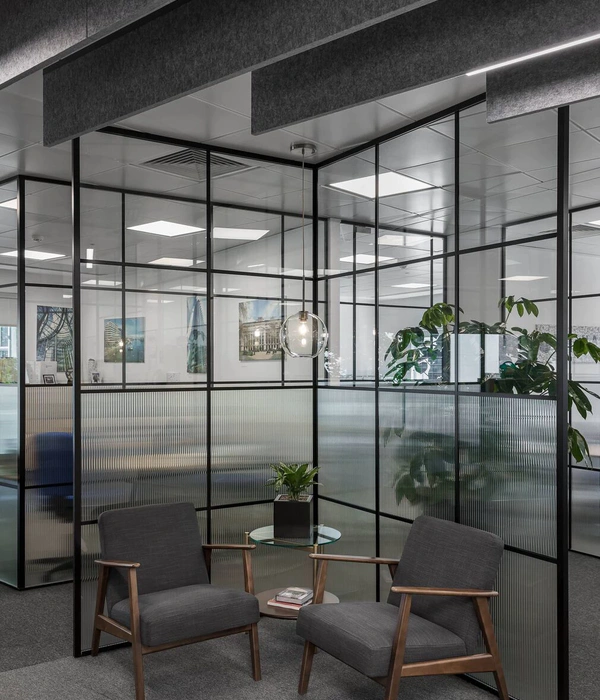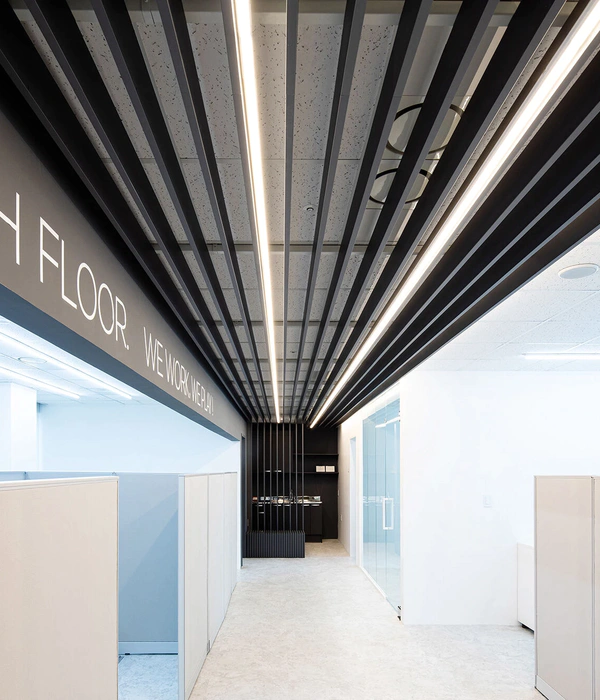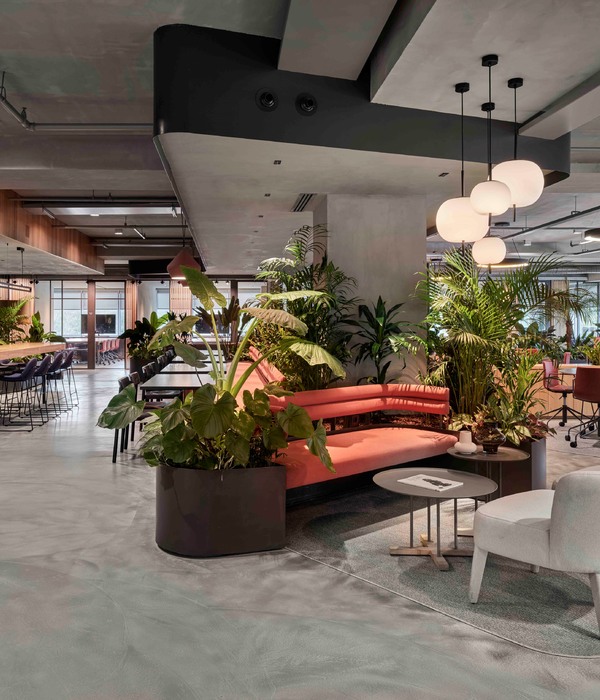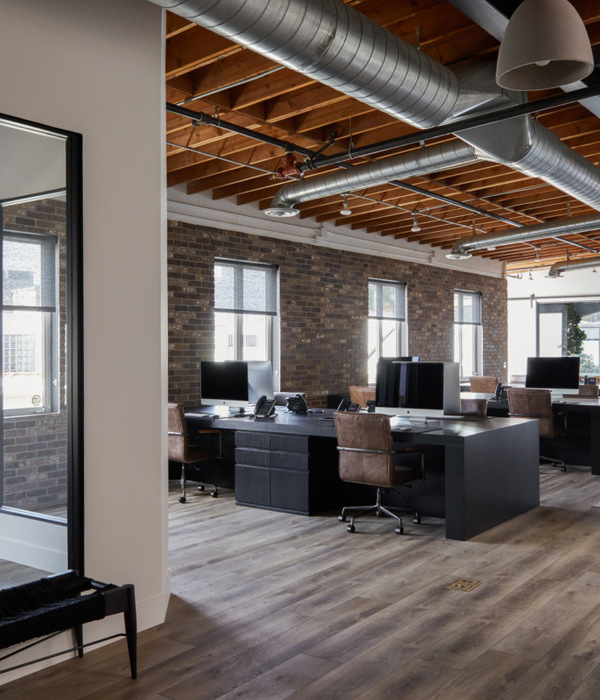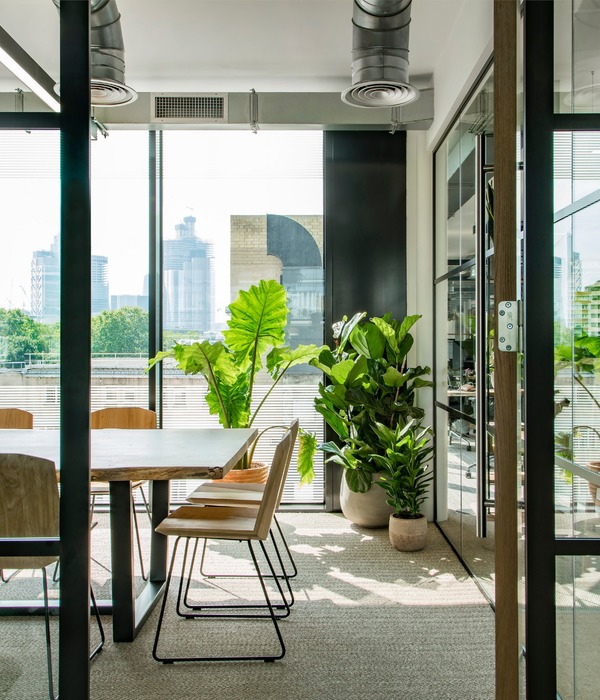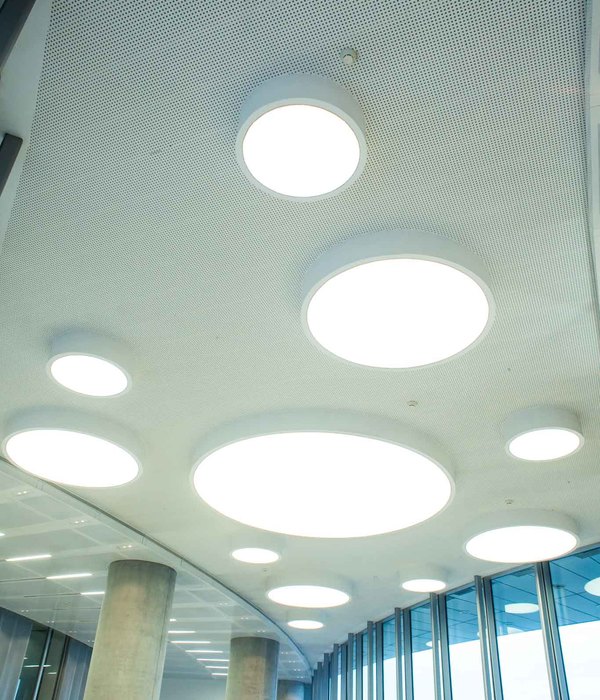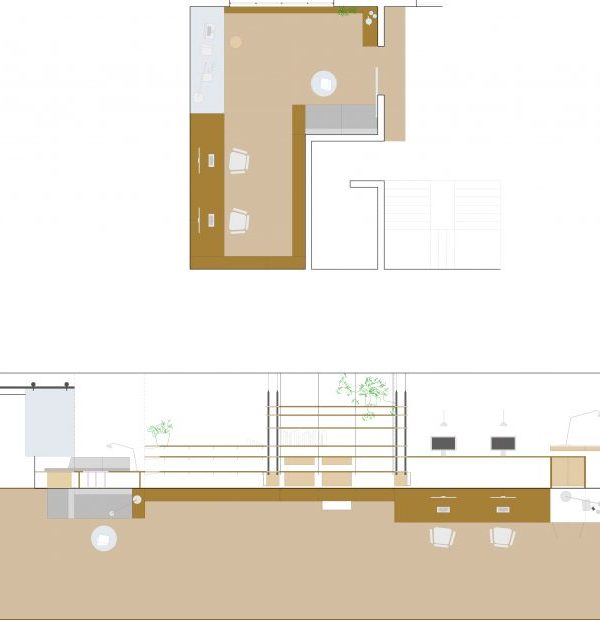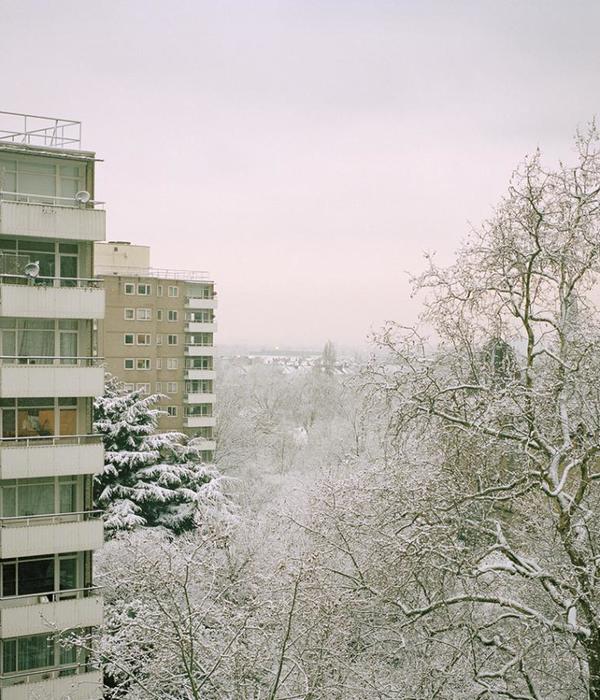- 项目名称:奥克兰若克里奇购物中心:以当地材料打造具有历史意义的景观设计
- 项目地点:美国加州奥克兰
- 设计公司:PLAT STUDIO
- 项目面积:15.67英亩
PLAT Studio:奥克兰若克里奇购物中心位于美国加州奥克兰市百老汇和第 51 街的交汇处,以前是奥克兰 Rockridge 区的比尔格采石场所在地。该社区以陡峭的露头命名,以其多石的地形和历史悠久的住宅为特色。
PLAT Studio: Oakland Shops at The Ridge is located at the intersection of Broadway and 51st Street, formerly known as the site of the Bilger Quarry in the Rockridge District of Oakland, California. Named after steep outcroppings, the neighborhood is characterized by its stony terrain and historic residences.
景观设计采用了可持续的方法,采用当地材料,例如:花岗岩、加州本地原生树木和植物等。项目使用绿色基础设施和抗旱花园等景观种植方法,这样不但能保持优美的景观环境,还整合了创新的雨水管理功能,包括从屋顶、生物滞留池收集雨水的系统,开花植物也为传粉昆虫等当地生态创造相关栖息地。
The landscape design implements sustainable approaches that include native planting, the use of local stone and preserving existing trees. In addition to shopping streets, the eastern edge’s Quarry Walk leads visitors along a path with elements inspired by the historic quarry, including seating, stones and educational signage. Innovative stormwater management was integrated throughout the project, with systems for rainwater collection from roofs, bioretention basins, and in some areas xeriscaping with drought tolerant plants.
▽场地鸟瞰 bird’s-eye view
绿色基础设施实践的契机 Opportunities for Green Infrastructure Practice
当绿色基础设施(Green Infrastructure)这个词汇频繁出现在媒体与论述当中的同时,旧金山湾区(San Francisco Bay Region)这个座落在太平洋海岸湾畔一个历史悠久且兼蓄创新科技的城市,正积极实现城市发展中与自然环境永续的议题。制度面上,加州水质管制委员会旧金山区域(California Water Quality Control Board San Francisco Regional)于2009年制定了开发许可证(San Francisco Region Municipal Regional Permit),简称 MRP,包含奥克兰市等超过七十个湾区行政区域,所有一定规模以上的新建设项目或更新项目必须依据规范实践绿色基础设施的 指标。而湾区的景观专业对于”湾区友善景观”(Bay Friendly Landscape)概念油然而生,透过对绿色基础设施的实践,致力于湾区的永续生活环境空间。
While the term Green Infrastructure is frequently appearing in the media and design forum, the San Francisco Bay Region, a historic and innovative city on the shores of the Pacific Coast, is actively Realizing the issues of urban development and natural environment sustainability. On the institutional level, the California Water Quality Control Board San Francisco Regional developed a development permit (San Francisco Region Municipal Regional Permit) (MRP) in 2009, which includes more than 70 bay areas, including Oakland. All new construction or renewal projects above a particular scale in the administrative region must comply with the normative practice of green infrastructure indicators. The landscape majors in the Bay Area have spontaneously developed the “Bay-Friendly Landscape” concept. Through the practice of green base facilities, they are committed to the sustainable living environment space of the Bay Area.
▽社区链接 Community connection
基地历史印记 Site History
奥克兰若克里奇购物中心场地前身为废弃的毕尔格採石场,两侧包围着高耸的岩壁并依傍着旧蓄水池,具有相当的历史意义与自然风貌。
The site of Oakland’s Rockridge Shopping Centre was formerly the abandoned Bilger Quarry, surrounded by towering rock walls on both sides and backed by an old cistern. It has considerable historical significance and natural features.
▽2015年场地现况 The Site in 2015
▽1873年的毕尔格采石场&1962年毕尔格采石场The Bilger Quarry in 1873 & The Bilger Quarry in 1962
基地设计 Design Approach
希夫伟(Safeway)为美国知名的连锁超市,联合购物街区的分一期与二期开发,从都市纹理的角度,透过本项目逐渐把奥克兰两块互不相连的社区缝合在了一起。
Safeway is a well-known chain supermarket in the United States. The first and second phases of the joint shopping district are developed. From the perspective of urban texture, this project gradually stitches together two disconnected communities in Oakland.
▽场地设计鸟瞰图 Bird’s eye-view
景观设计使用大量的本地石材,引用四周住宅元素,融合了当地特色。以采石场与石笼为主题,一条记录有历史事实的小径,包围着本地植物,引导购物街人群到水池边观看周边旧採石场的视野。
The landscape design uses a large amount of local stone, references the surrounding residential elements, and integrates local characteristics. With the theme of quarries and gabions, a trail that records historical facts, surrounded by native plants, leads the shopping street crowd to the pool to see the view of the surrounding old quarry.
▽休憩区(一期已建成) Resting Area (Phase I completed)
▽历史小径 (一期已建成)Educational Path (Phase I completed)
▽低成本低维护的石笼挡墙 Low cost low maintenance gabion retaining wall
▽自然置石的保留与空间场景 The preservation of natural stone and space scene
基地上的老树尽可能的被保留下来,包括橄榄树。岩壁脚下也藉由工程师的协助克服了坡度的困难铺上了植被景观。水资源管理(Stormwater Management)的运用,是从屋顶的雨水收集设施(Rain Water Harvest Tank)加上透水质铺面的运用,并且与大地工程师合作计算水流收集区域。
Mature trees on the site have been preserved as much as possible, including olive trees. Overcome the slope’s difficulty by construction engineers, and the vegetation landscape was paved at the foot of the rock wall. The application of water resource management (Stormwater Management) is from the rainwater collection facility (Rain Water Harvest Tank) on the roof with the application of permeable water pavement. It cooperates with the earth engineer to calculate the water flow collection area.
▽场地雨水收集策略 Stormwater management
低地配置植物过滤吸收系统来有效的进行雨水收集(Bioretention Basin),高地则选择少量用水的当地植物以降低灌溉用量。
The lowland equips with a plant filtration and absorption system for effective rainwater harvesting (Bioretention Basin), and the highland selects for local plants that use less water to reduce the amount of irrigation.
▽雨水收集 Bioretention Basin (一期已建成)
▽本土植物 Native Plants Palette
Ridge购物中心不仅是商业活动的场所,也是城市的肺,一块会呼吸的土地,会说故事的土地,而且为居民提供了呼吸和了解他们城市历史的空间。
Shops at the Ridge is not just a place for shopping, but gives residents space to breathe and learn about their city’s history.
项目名称:奥克兰若克里奇购物中心:以当地材料打造具有历史意义的景观设计
完成年份:2017
项目面积:15.67英亩
项目地点:美国加州奥克兰
设计公司:PLAT STUDIO
公司办公地址:2550 Ninth Street, Suite 113A, Berkeley, CA 94710 USA
主创设计师:Director- Fred Liao
设计团队:Huei-Ming Juang, Kit Wang, Maggie Kao, Shihlin Lan, Burt Tanoue, Daniel Prostak, Alessandro Colavecchio
开发商:PDC (物业开发)
JRDV 城市国际 (建筑)
合作方:
JRDV 城市国际 (建筑)
奥雅纳工程顾问公司(结构)
BKF (土木工程)
摄影: PLAT STUDIO
Name: Oakland Shops at The Ridge — Local materials create a historically relevant landscape design
Completed Year: 2017
Size: 15.67 acre
Location: Oakland, CA, USA
Design company: PLAT STUDIO
Company website: https://platstudio.net/
Company address: 2550 Ninth Street, Suite 113A, Berkeley, CA 94710 USA
Lead designer: Director- Fred Liao
Lead designer: Huei-Ming Juang, Kit Wang, Maggie Kao, Shihlin Lan, Burt Tanoue, Daniel Prostak, Alessandro Colavecchio
Developer: PDC (Property Development Centers) / JRDV Urban International (Architect)
Partner: JRDV Urban International (Architecture)
ARUP (Structure)
BKF (Civil Engineering)
Photography: PLAT STUDIO
“ 设计因地制宜,选取并保留当地材料与本土植物,打造低成本低维护的公共空间场所。”
审稿编辑 Maggie
{{item.text_origin}}

