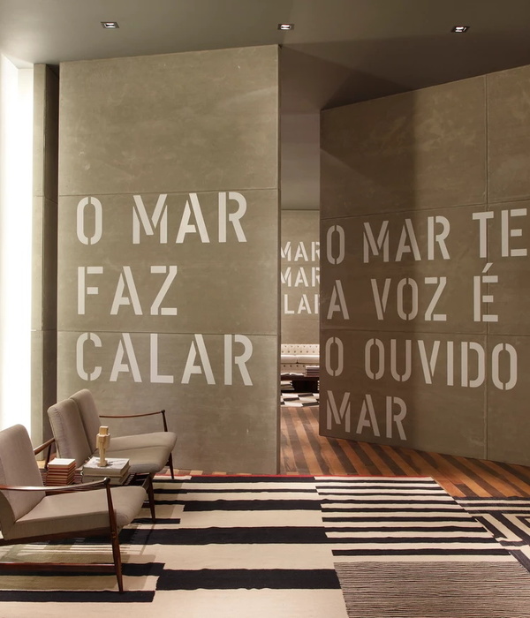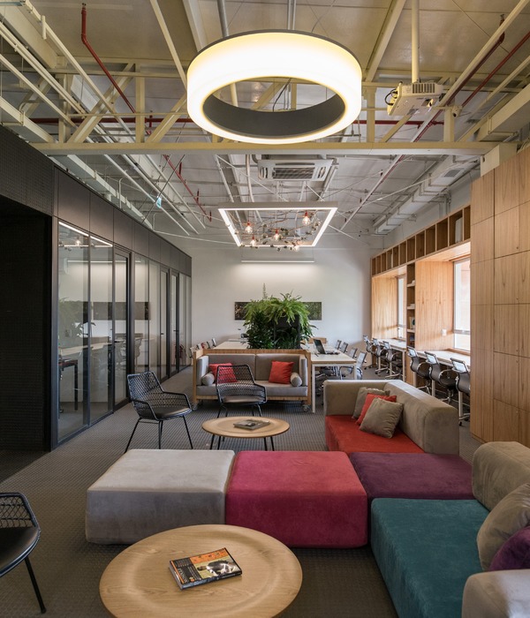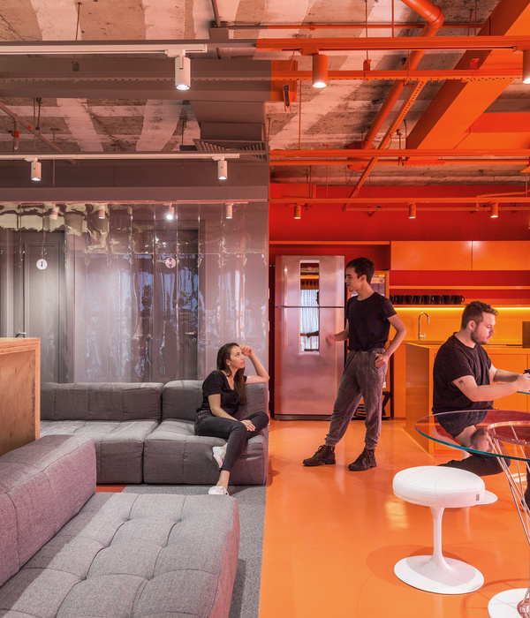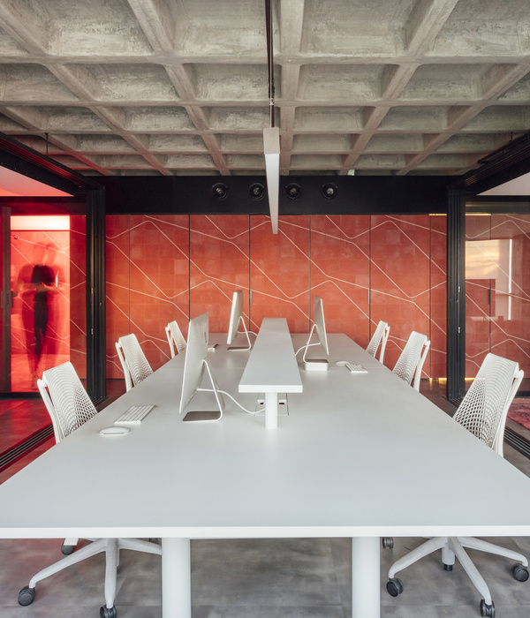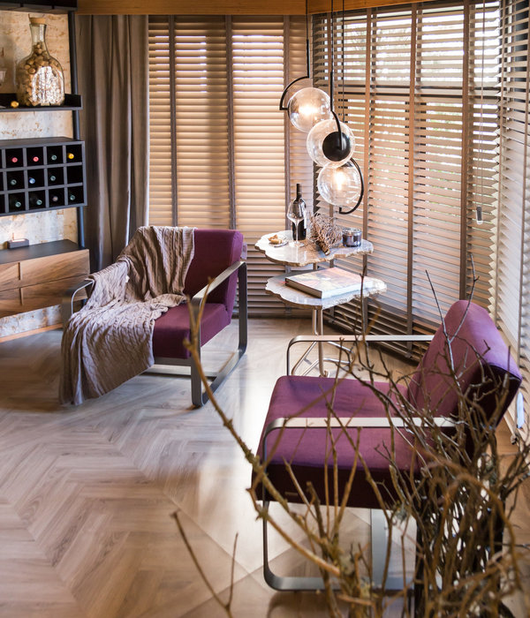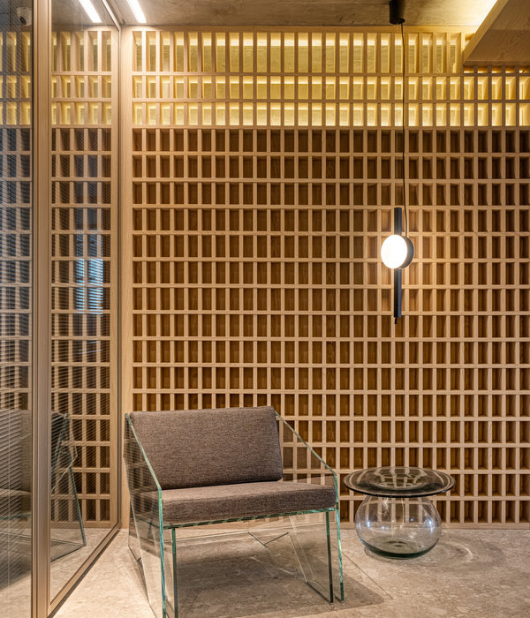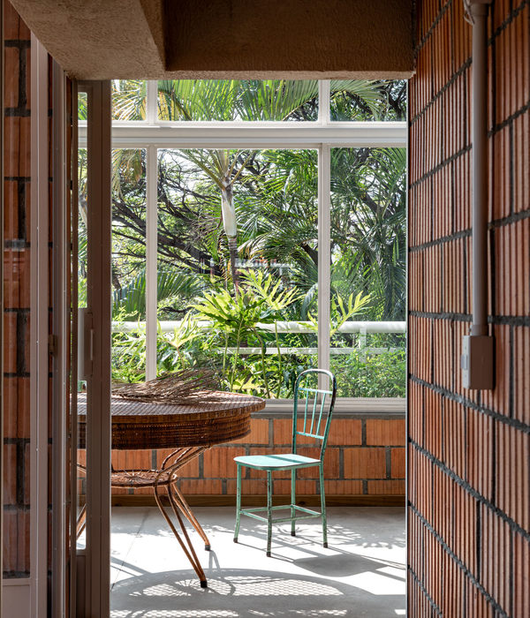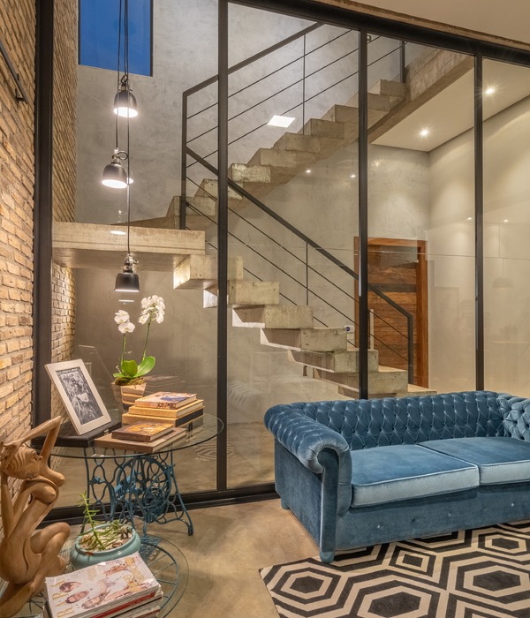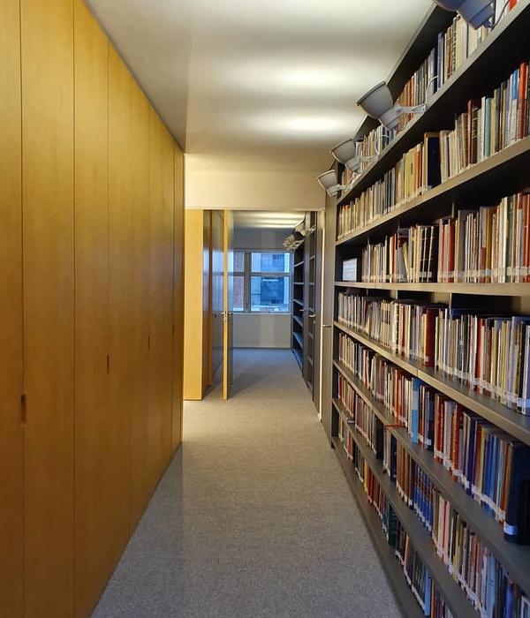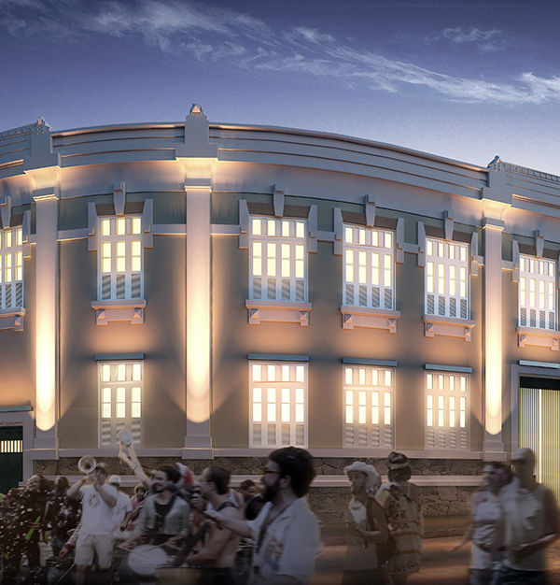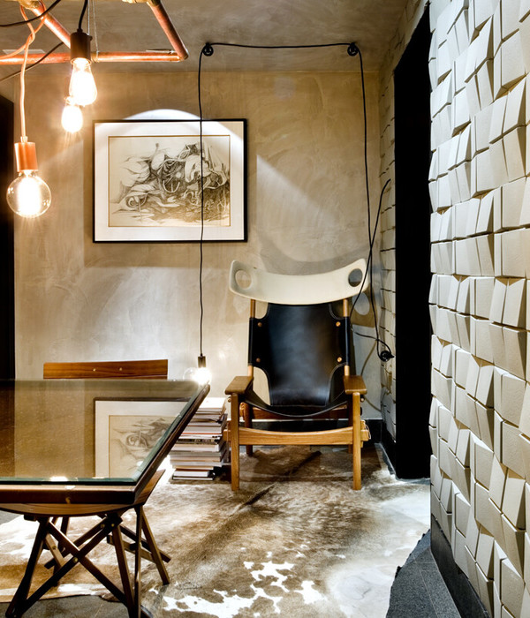Jacada Travel 绿色生态办公室设计
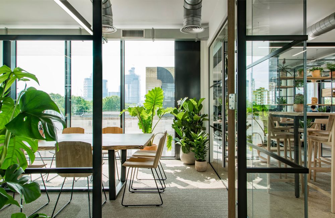
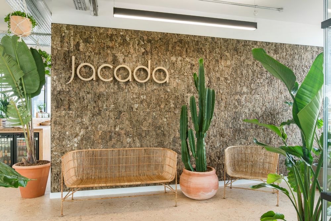
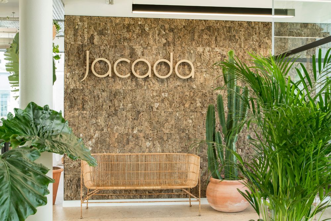
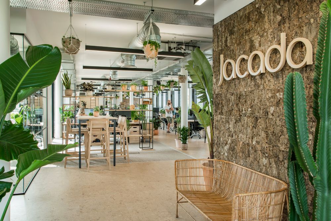
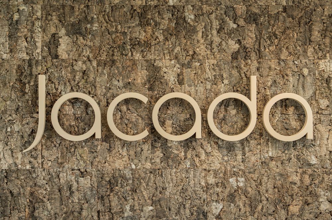
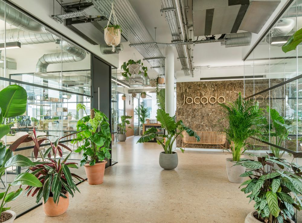
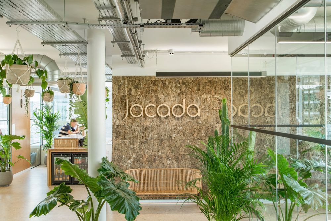
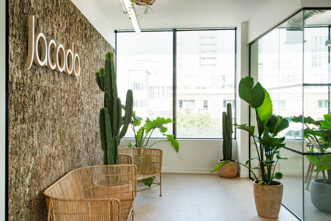
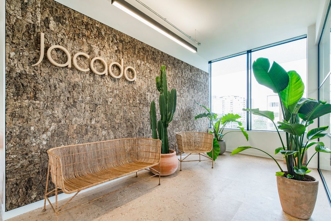
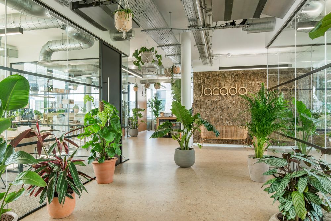

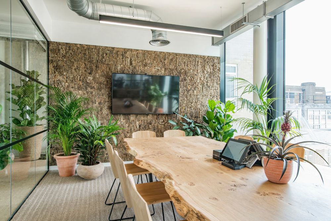
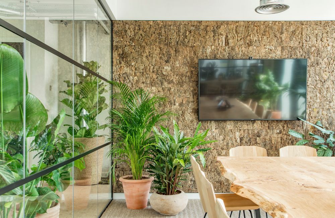
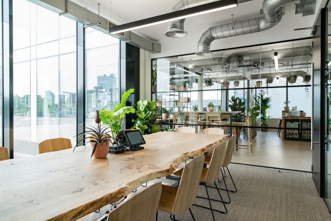
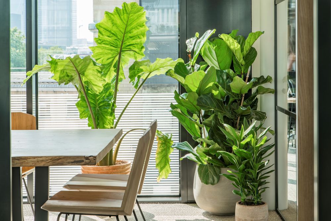
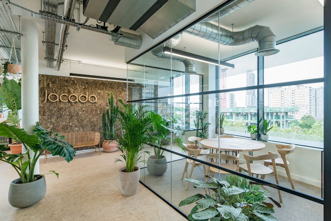
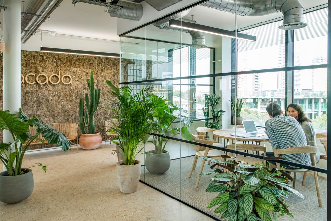
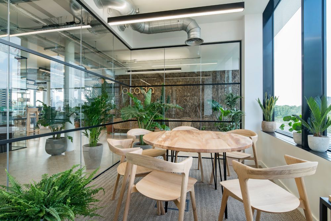
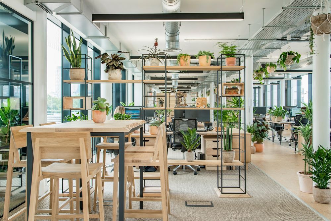
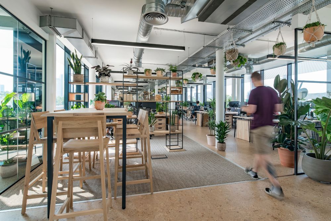
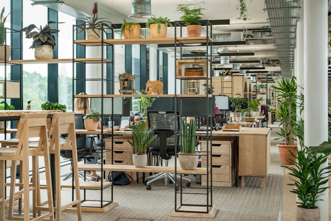
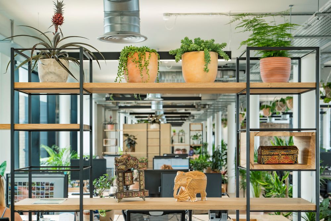
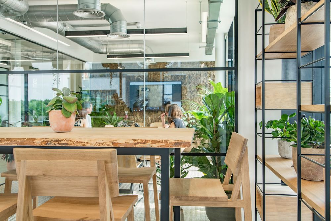
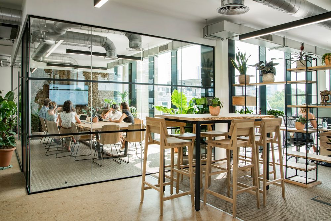
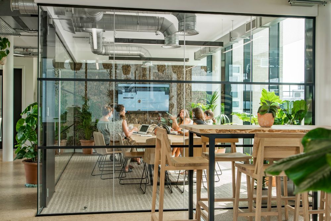
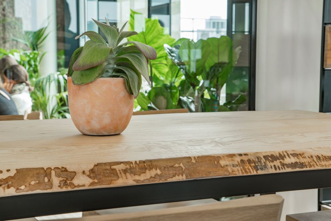
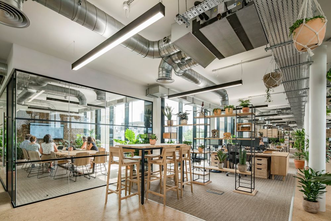
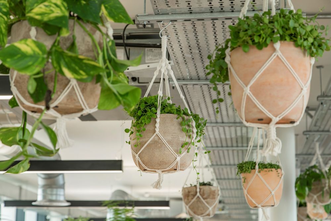
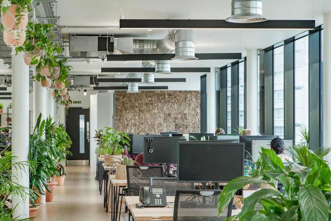
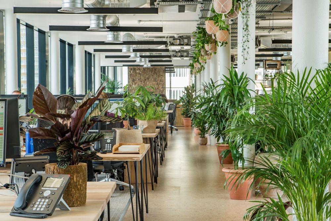
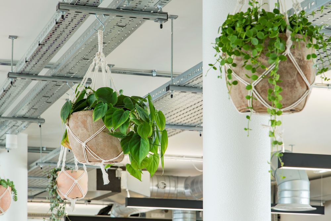
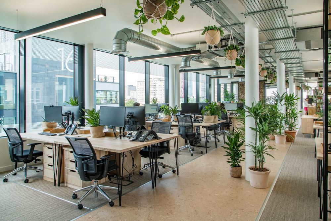
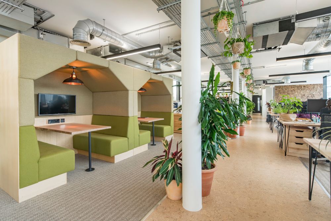
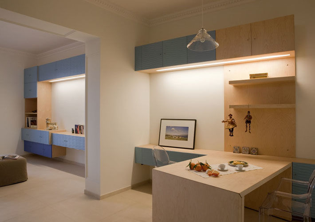
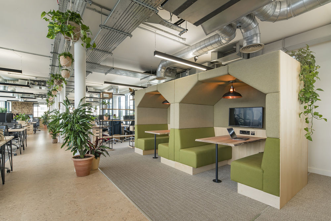
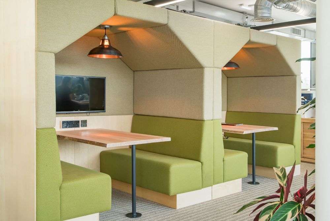
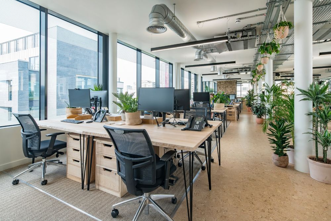
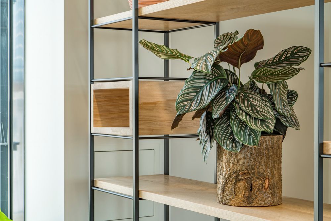
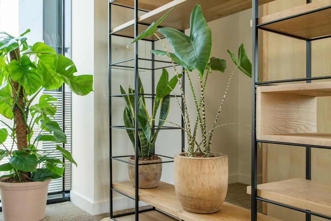
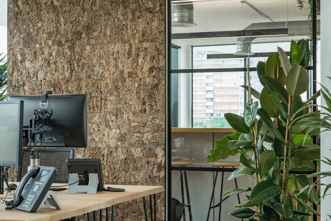
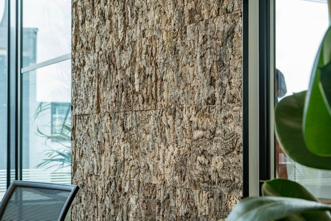
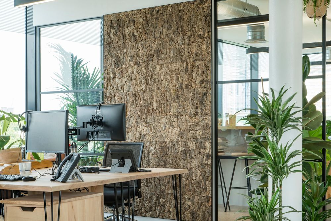
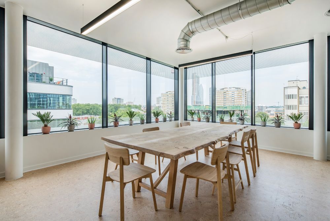
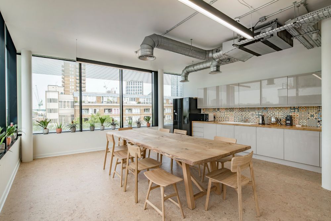
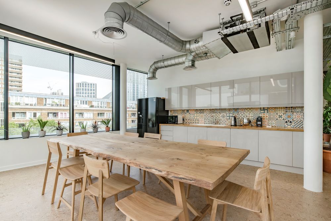
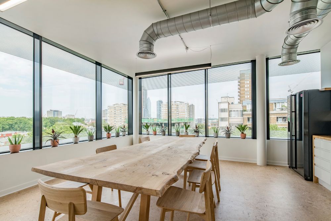
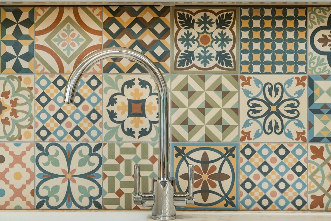
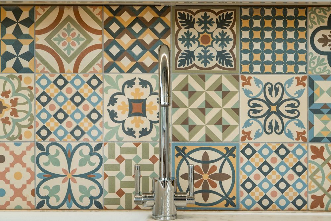
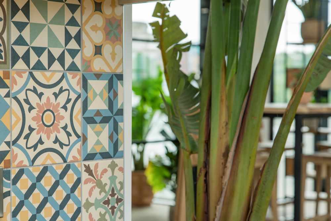
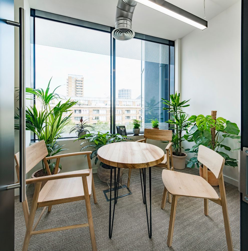
Jacada Travel are a luxury travel provider who pride themselves on creating authentic travel experiences for travellers who wish to go beyond the typical, get away from the crowds and experience something truly authentic and special.
Over a 7-week programme, we delivered a bespoke office design that celebrated biophilic design, collaboration and inspiration. As their business has grown, they realised their office was no longer representative of the brand they had become. By relocating the office to Bentima House on Old Street, they had an opportunity to design an office that showed off their personality and created an inspiring workplace for their staff.
Through careful planning and a collaborative approach with the client and external suppliers, we have delivered a stunning landscape that transports you into a sustainable, authentic and organic workplace. The new 4,500 sq ft office environment focuses on providing a better insight into the way Jacada Travel work and provides enough space to support their continued growth. Sustainability and biophilic design were at the heart of the design process and links back to the focus that Jacada put on community, conservation and carbon offsetting in all the bespoke packages they create.
Inspiring office design We worked closely with Jacada Travel CEO, Alex Malcolm, to learn exactly what he wanted to communicate with their new office and how it would positively impact the business and staff. Some of the concepts from Jacada’s philosophy such as, authentic, characterful and uplifting were brought through into the design of the space so it would accurately represent the brand.
As well as bringing out the personality of the brand, the office needed to be an environment designed for collaboration and integration. The tea point is a central feature of the office and gives staff a dedicated space to connect with each other. A breakfast bar and large dining table gives staff enough space to enjoy a break away from their desks and socialise.
Biophilic design Natural products were integrated throughout the office design from using cork partitions, sisal flooring and organic materials used to produce the fabric in the meeting booths. To ensure that staff were working in a bright and refreshing workspace, the use of available natural light was key. There are no solid partitions in the main office floor and Crittal-style glazing was used to maximise the available natural light. To help us bring the outside in and incorporate natural woods and products into the design, we worked closely with Forest to Home, Acorus Gardens and Hillcross furniture to achieve a high-level finish that used organic, sustainable products.


