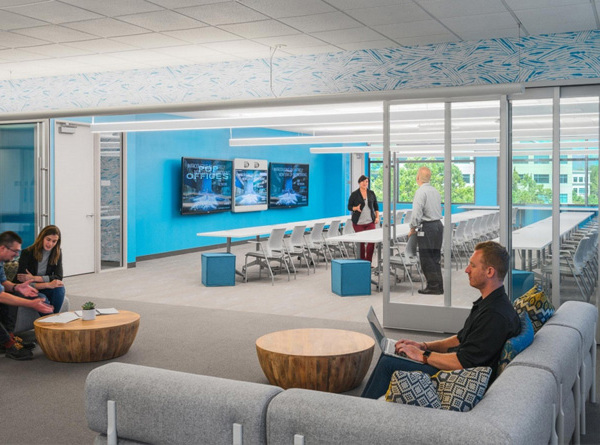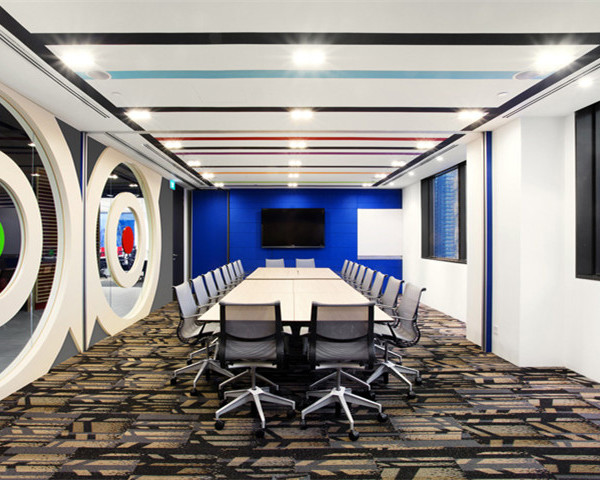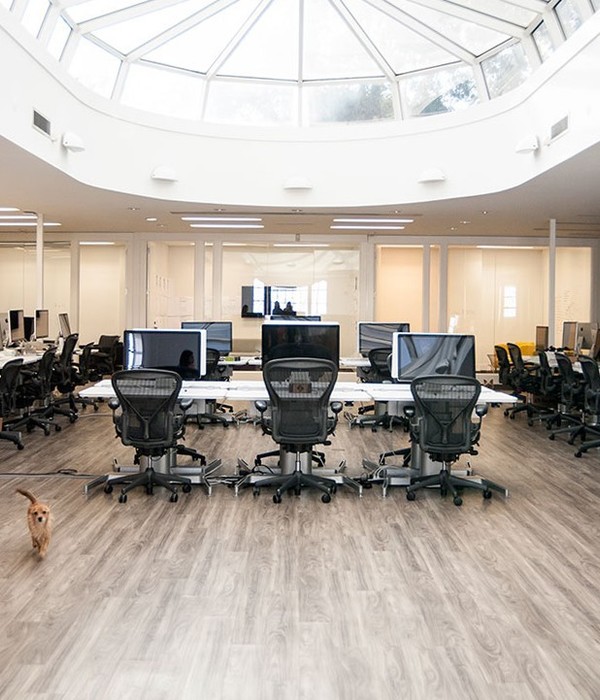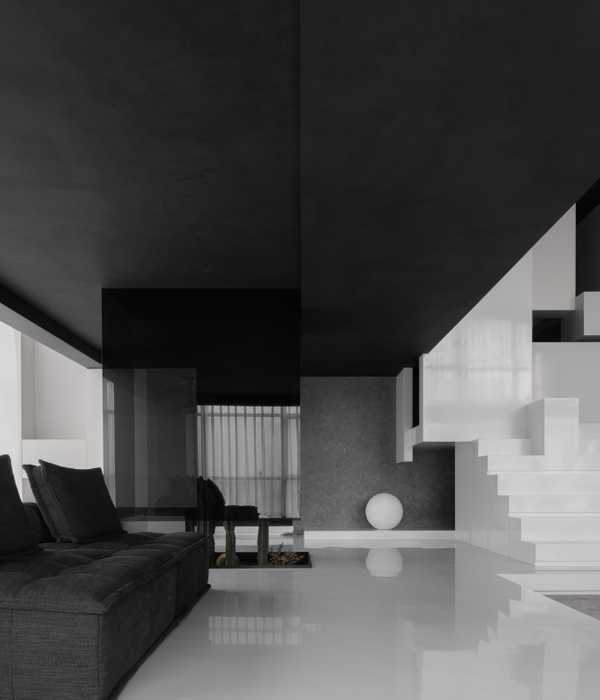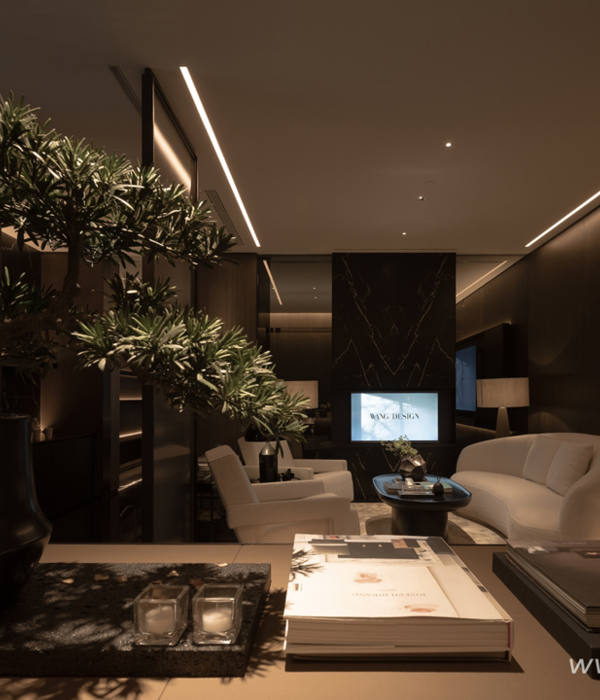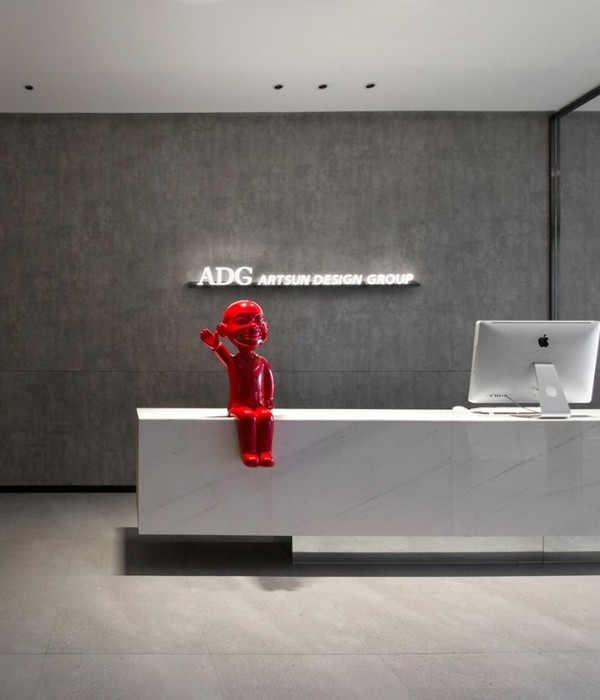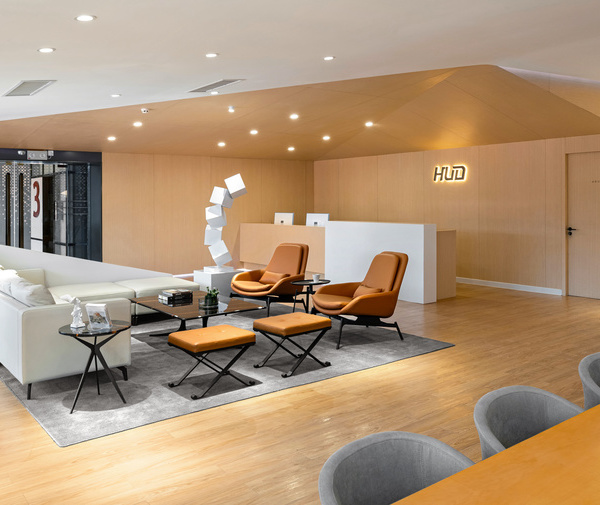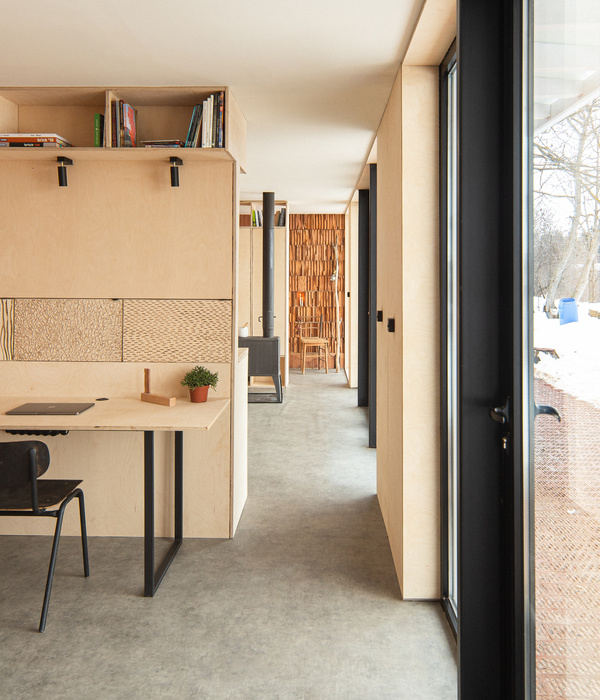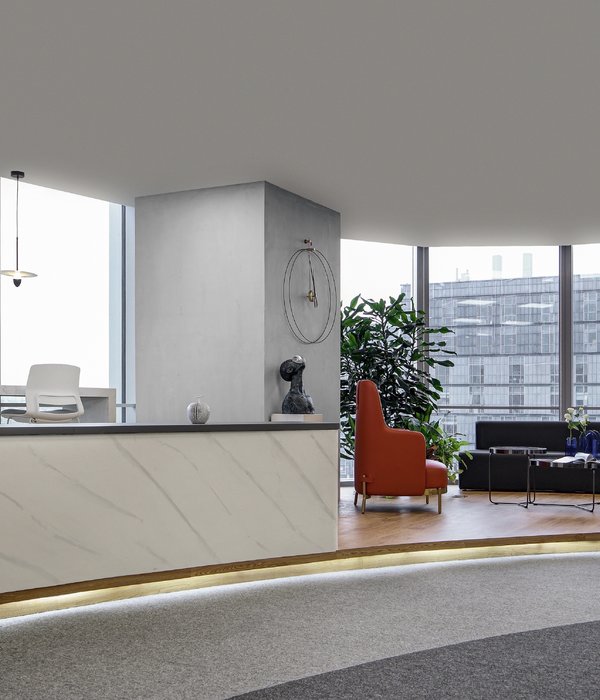Firm: Cité Arquitetura
Type: Commercial › Office Retail
SIZE: 25,000 sqft - 100,000 sqft
Appreciation of the spirit of the place
The project is situated in the Rio de Janeiro´s port area. It is immersed in the revitalizing process of the port and proposes the retrofit of a degradation shed.
The shed´s transformation is rooted in one issue: an understanding of the port´s history. Preservation concept is understood further than conservation of materials. It is not only to preserve them, instead of that, the focus of the retrofit project is to maintain and enhance the spirit of the area and its relations with an important historic urban zone.
The project proposes the necessary transformations to allow the retrieval of the building and its surrounding. It respects the original structure and materials, but it also integrates new elements for the new functions proposed for the building. In this way, it valorizes the new identity of the shed.
At its core is the patio. It has different uses: It drives the natural lighting, that enters through a skylight, to all of the spaces created; It offers visual continuity and achieves a better ventilation. It is conserved the height of the building just exactly as it was before, but the building is divided in different floors. The patio is designed as a transition space between the street and the offices, and it has the chance to be a living space that make easier and stronger the relation of the edifice with the neighborhood.
Facade project is focus on the conservation and restoration of the originals elements and materials (basement stones and marble elements cleanup, light color´s walls painting….). Ilumination is studied to valorize the facade, highlighting architectural elements, wall openings and pilasters.
Visual communication is used to express the relationship between the building and the port area. It is one of the main objectives of the intervention, and you can see that in some details of the project, for example: on the perforated sheet map located in the main hall, in the old cars represented in the garage and in the height above the see level indication next to the floors numeration.
{{item.text_origin}}

