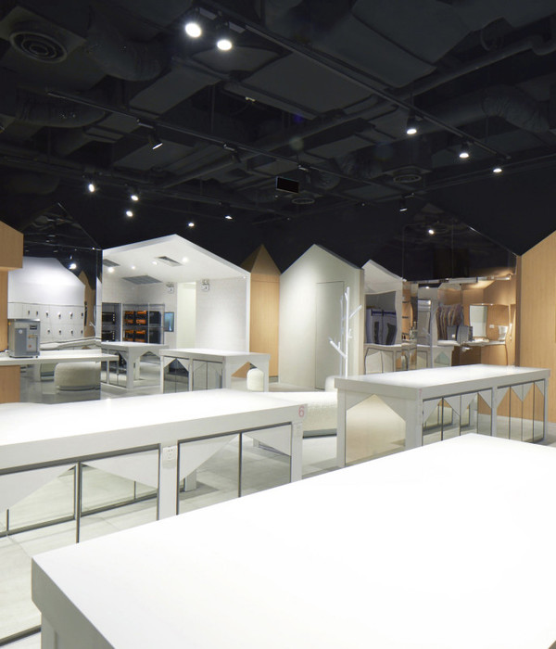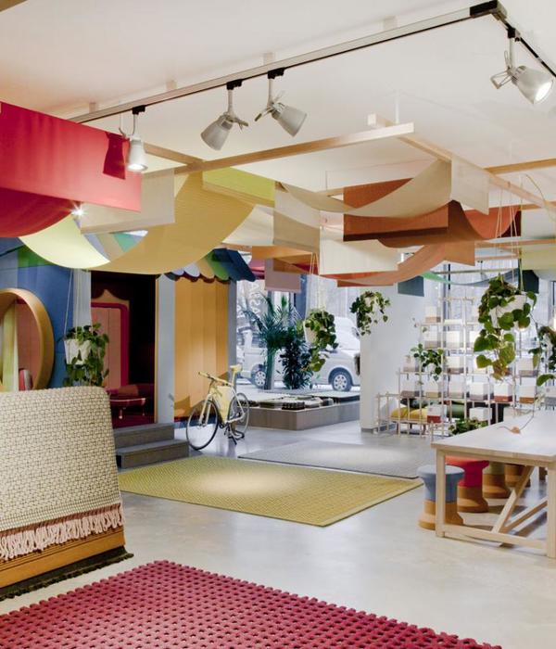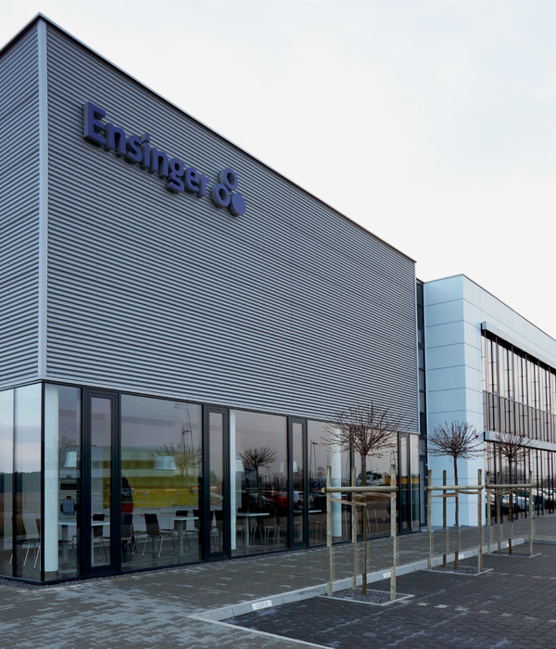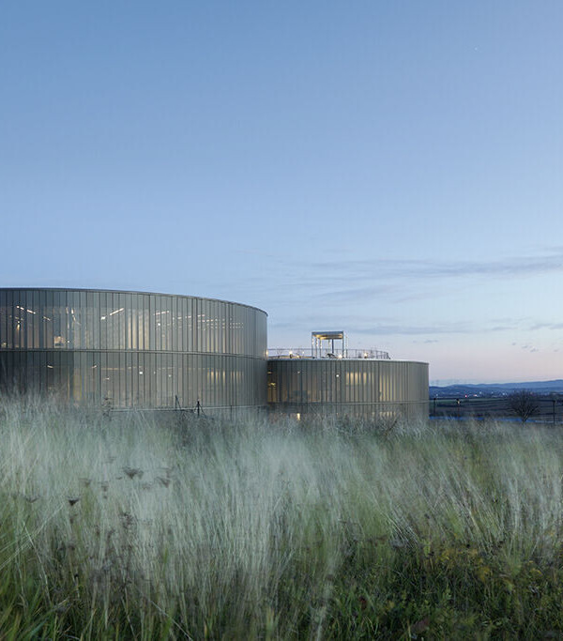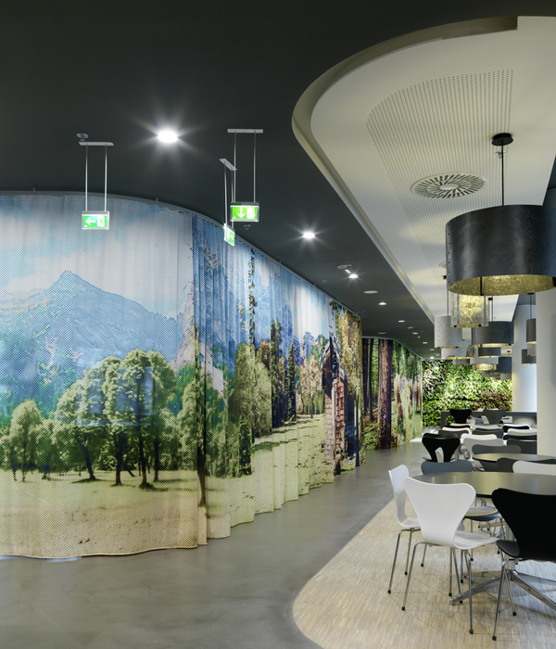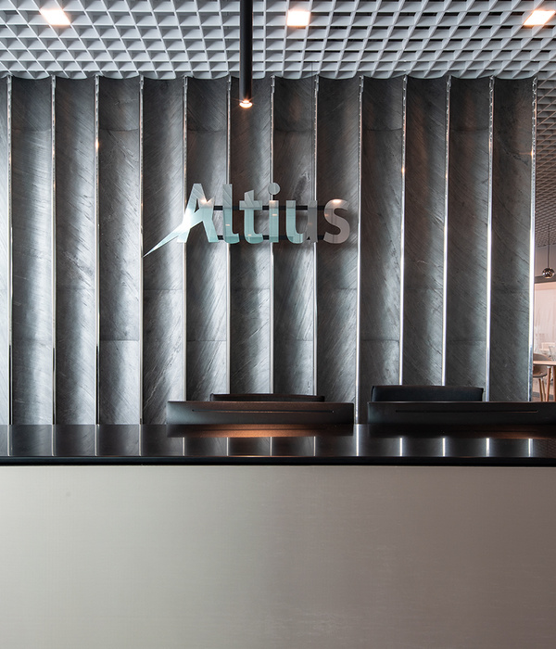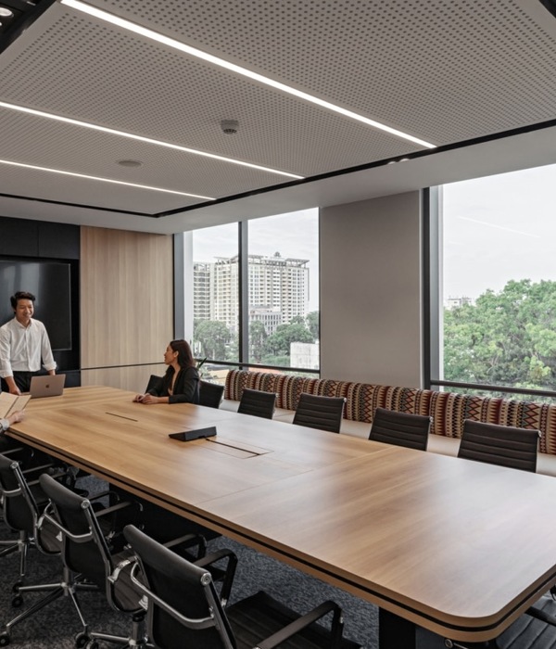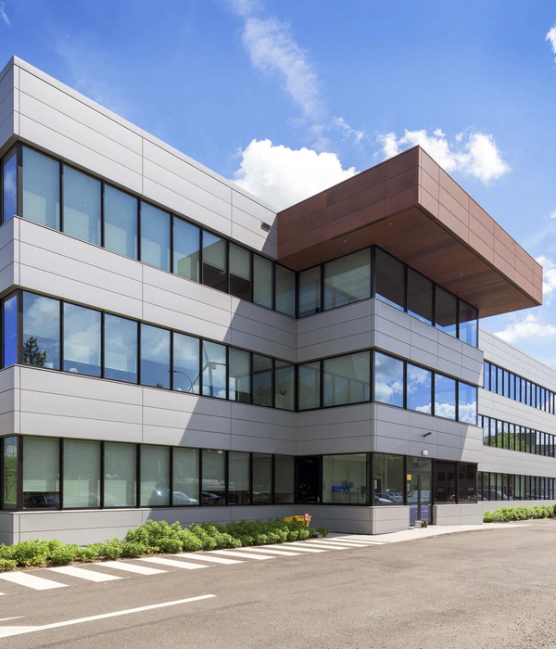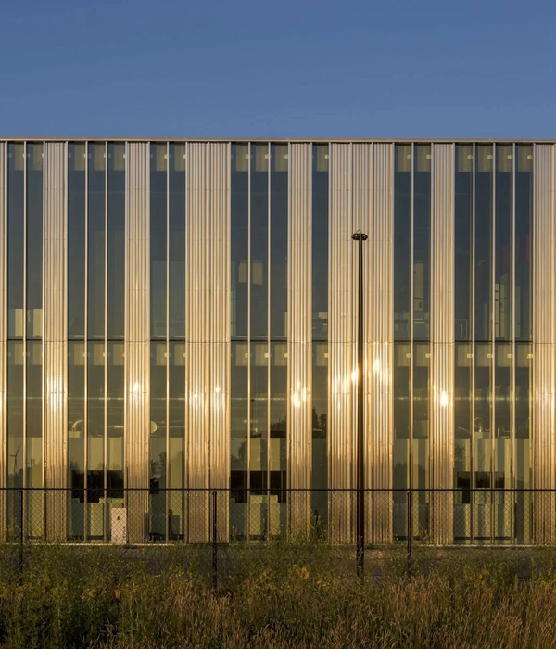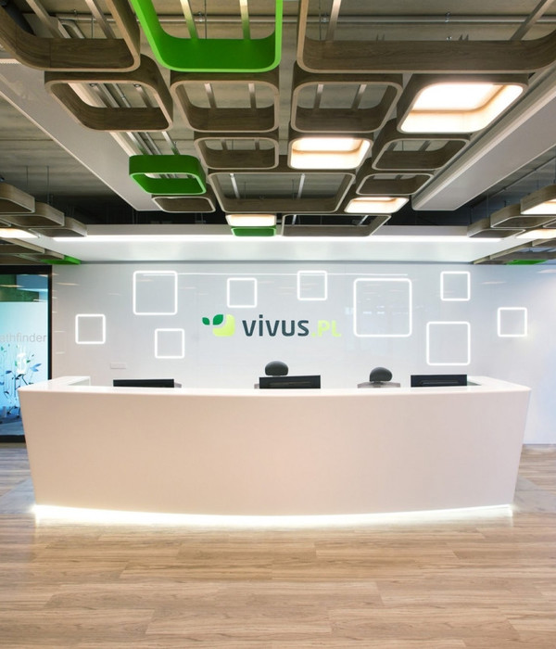Architect:G.O. Architecture
Location:Gangnam-gu, Seoul, South Korea
Project Year:2019
Category:Offices
Hosigi Chicken is Korean style chicken franchise. This project is office design of Hosigi Chicken Headquarter. This space has main office space, menu development office, meeting room, office pantry, storage, R&D office. Some space is similar with usual office, but this office needs kitchen type R&D office and product storage. Based on the corridor in the center, it is divided into office zones and product development zones, and a public space is located. Workers can start with Hello, a bright greeting that will capture the first impression of their step toward the workplace where they will spend the entire day after getting off the elevator. Dark gray lines of the corridor that extend coolly will lead you to Hosigi world. As much as the workspace is where you work all day, it is important to run into and talk with other people, such as corridors, office pantry, and halls. This is because natural communication and thoughts are formed in a space that does not have directly space distinction. I hope this hallway will be a natural communication space for employees.
We pray for the souls of chicken
Fried, fried and fried chicken.
The frying room and kitchen with oil-filled frying machines were separated and a long, wide workstation was placed in the kitchen in the middle. Rather than a large space, short and dense movements were important as it was a place where people worked standing all day. The tested product was directly connected to the conference room to be evaluated with several employees. Comforting the souls of countless chickens tested here
▼项目更多图片
{{item.text_origin}}


