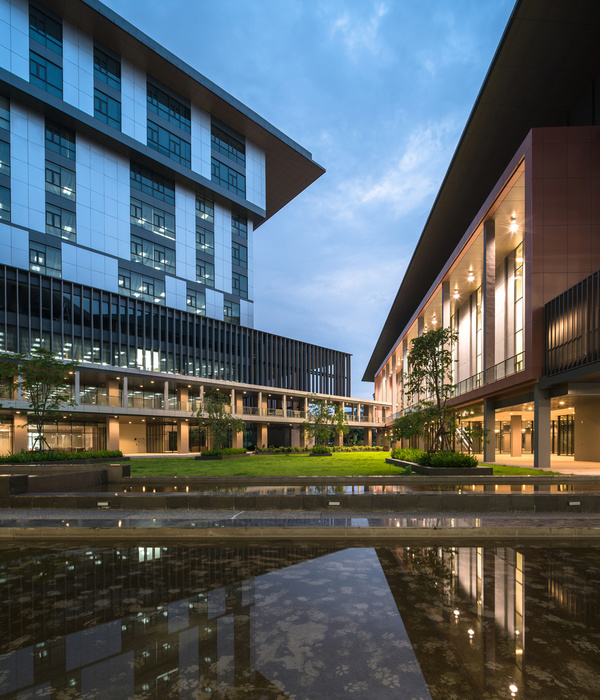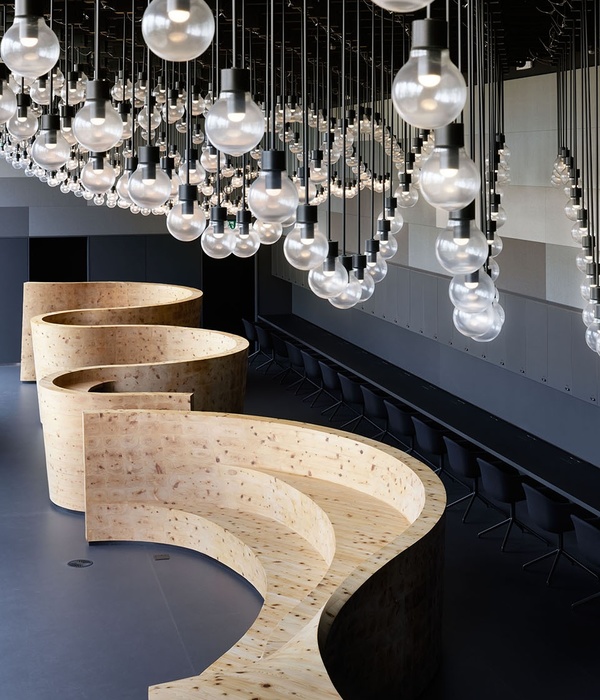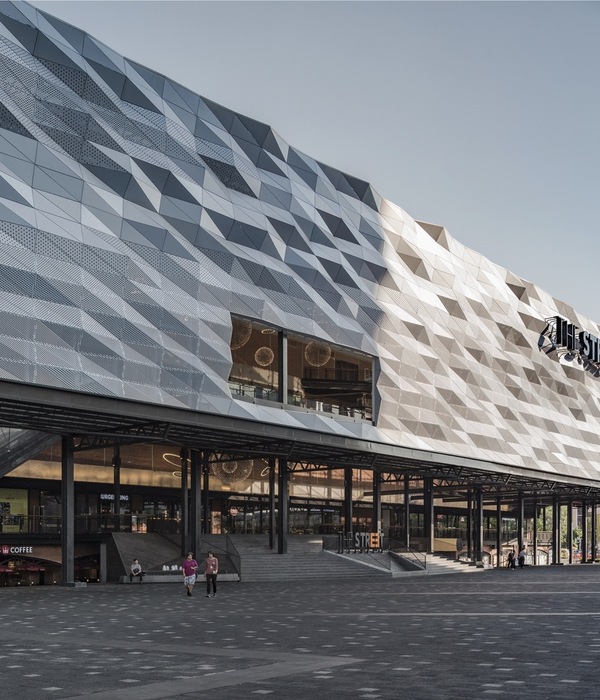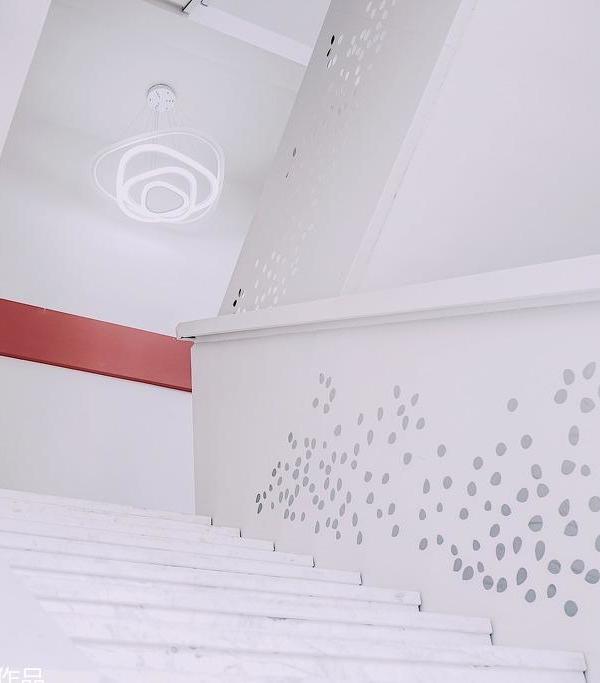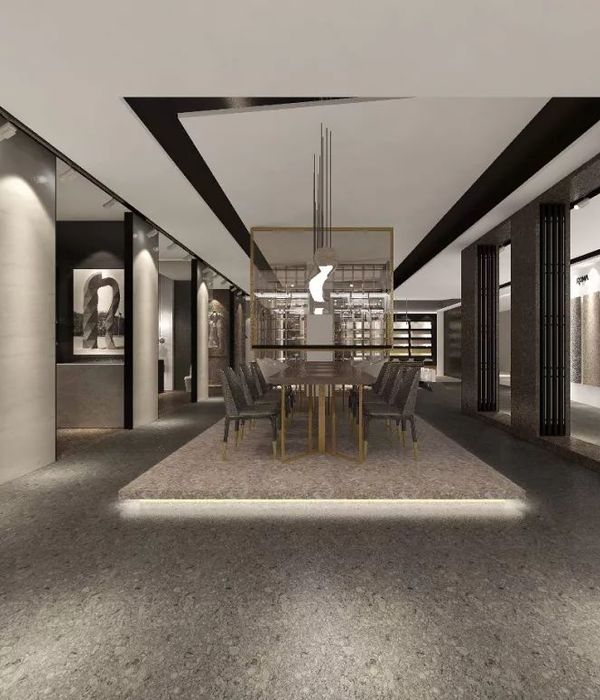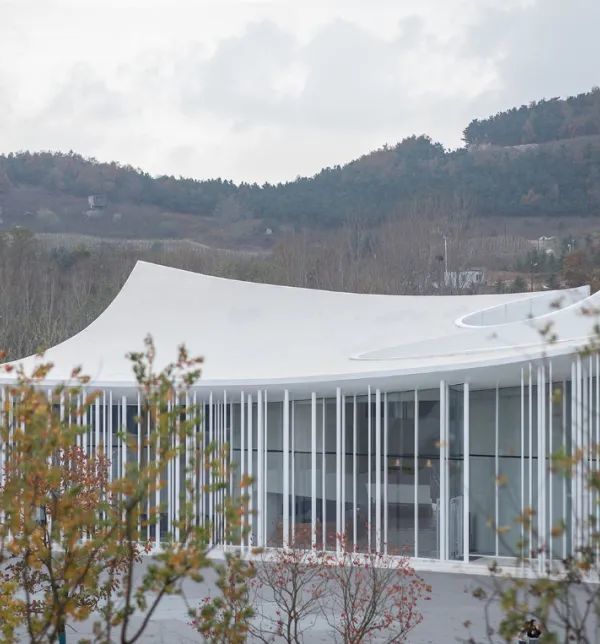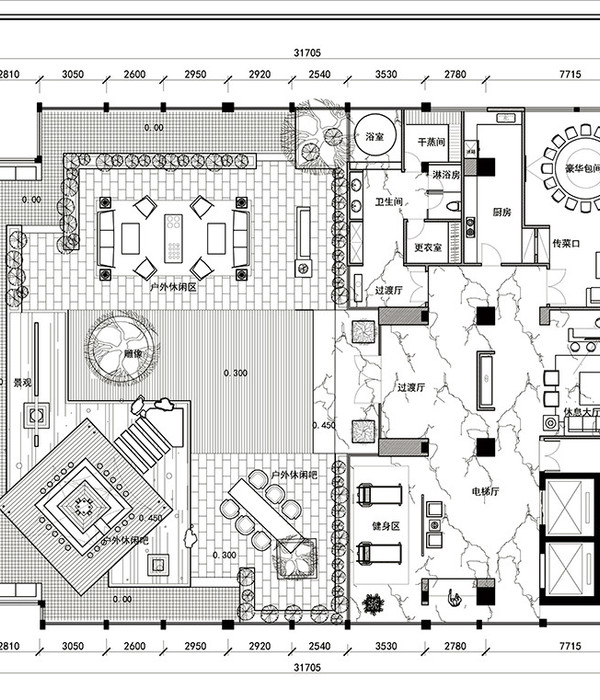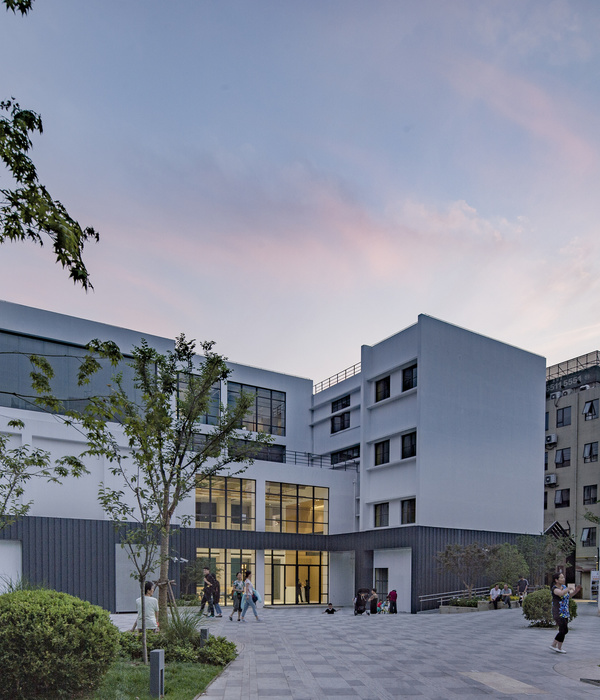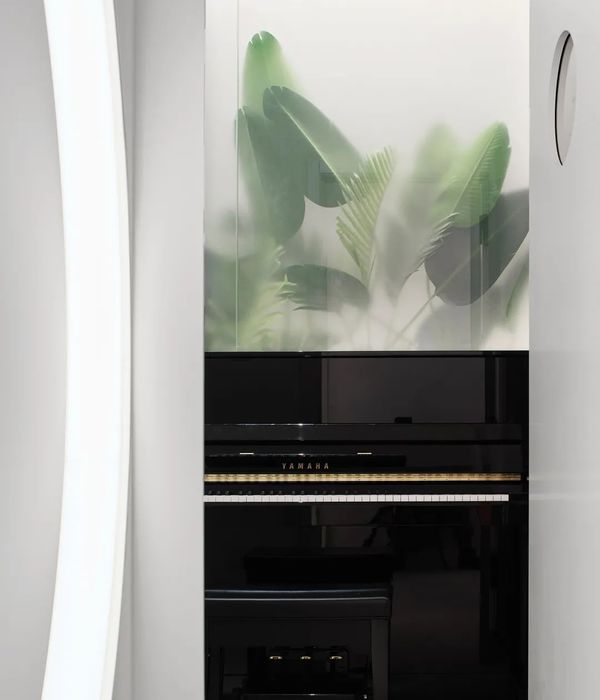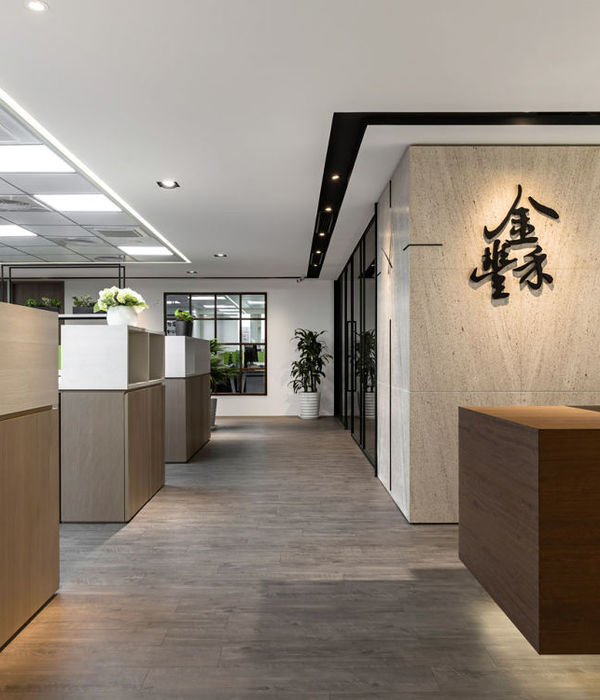这栋生产兼行政大楼是为一间发展迅速的家族企业特别打造的。整栋建筑符合严格的生产规范,拥有生态屋顶和可以支持公司内部沟通交流的透明空间。
▼项目概览,overview
▼大楼正立面,front facade
Pilana Karbid是一家生产硬质合金工具的年轻家族企业。公司坐落在Hulín镇附近的一个有着85年刀具生产传统的工业区。在成立的8年里,公司迅速发展至拥有45名员工的规模,对新厂房的需求也日益迫切。于是,新的生产大厅和行政大楼分两期建成。尽管公司发展迅速,保持企业内部的紧密联系仍然十分必要。在这样的理念基础上,该建筑的设计主旨便围绕保持公司内部的正常交流、员工间合适的物理距离以及视觉上的接触而展开。
▼项目鸟瞰,aerial view
▼眺望园区,overlooking the area
▼生态屋顶,the green roof
PILANA公司的工厂区域是一个拼合式的繁忙空间。在打造新建筑时,一定要考虑其之后往周边场地扩建的可能性。设计团队最开始只打造了单层的大厅,后来又增加了可以扩展为整层空间的三层高悬挑上层体块。矩形平面的大厅符合严格的制造标准,充足的自然光透过特别朝向北方的窗户和天窗进入室内。空间布置合理、干净,全年气温稳定在24℃左右。大厅拥有可步行的生态屋顶,内部覆盖着延伸到行政大楼的夹层板。
▼生产大厅,the production hall
▼从大厅看向入口,view from the hall to the entrance
The factory area of the PILANA company is built-up and busy space. For the new building it was necessary to consider its restricted opportunities for further expansion to the surrounding grounds. At first, a single-storey hall was built, later completed by a three-storey building with an overhanging upper floor, which could later be extended to one floor. The rectangular floor plan hall meets strict standards for manufacturing. There is enough natural light, which permeates through windows and skylights purposefully oriented to the north. Space is well-arranged and clear with the all-year stable temperature of around 24°C. The hall has a walkable green roof and is covered with sandwich panels which run to the administrative part of the building.
▼悬挑体块轴测图,axonometric drawing of cantilevered volume
三层的行政建筑拥有从室内可见的整体混凝土框架。独立办公室较低的净空高度更接近家庭住宅的房间,而不是巨大的开放式办公空间。带屋顶的小型中庭将阳光引入室内,是建筑内部一个重要的交流特征。生产大厅和行政楼的墙壁大多是透明的,电梯井和主入口采用了公司标志性的蓝色。员工和访客可以透过透明的建筑看到彼此的活动。在中庭,有作为会议空间的走廊和通往生态屋顶的通道,从那里人们可以眺望远处的霍斯汀山。
▼覆盖在办公区域外部的独特单向透明立面,a unique one-way transparent facade covering the exterior of the office area
▼独立办公室外部宽敞明亮的空间,Spacious and bright space outside the independent office
▼三层高的办公空间,three-story office space
▼仰望中庭,look up at the atrium
▼从办公区域看向生产区域,look from the office area to the production area
▼楼梯间,staircase
The three-storey administrative building is a monolithic concrete skeleton that is visible in the interior. Individual offices are by its measures and lower headroom closer to the rooms in a family house than in vast open-space offices. An important communication feature inside the building is a small roofed atrium through which light permeates. Walls in the hall and in the administrative part are mostly transparent, an elevator shaft and main entrance are accented with the blue colour of the company. It is possible to see from one building to another, and view the manufacture works from the exterior also. Visitors can see movement in the buildings and vice versa, employees can see the visitors. In the atrium, there are galleries that function as meeting space and a way to the green roof, from which you can see as far as to Hostýn hills.
▼从办公区域看向生态屋顶,view from the office area to the ecological roof
▼带有标志性蓝色的电梯,the elevator with iconic blue
▼宽敞明亮的室内空间,spacious and bright interior space
▼行政办公室,administrative office
▼会议室&茶水间,meeting room and the tea room
除了新建筑外,附近的停车场也得到了重建。这里的设计具有与行政大楼相似的特点,新栽种的树木也与屋顶的绿植遥相呼应。
Along with the new buildings, a nearby parking was also reconstructed. Here, the design worked with similar features as the ones used on the administrative building and new trees were planted to complement the greenery on the roof.
▼夜幕下的大楼,at night
▼立面细部,details of the facade
▼夜幕下的行政大楼,the administration building at night
▼场地平面,site plan
▼项目平面图,plan
▼不同方位立面图,elevations
▼不同方位剖面图,sections
Studio:ellement architects
Author:Hana Maršíková, Jitka Ressová, Jan Pavézka Kateřina Páterová, Jakub Bachman, Ondřej Stolařík
Project location:Nádražní 804, 768 24 Hulín, Czech Republic
Project year:2016-2018
Completion year:2018-2019
Project size:327 sq.m.
Site size:367 sq.m.
Client:Pilana Karbid
Photo credits:BoysPlayNice
Collaborators:Construction engineer: Pavel Ohnoutek
Structural engineer:Pavel Gurecký
{{item.text_origin}}

