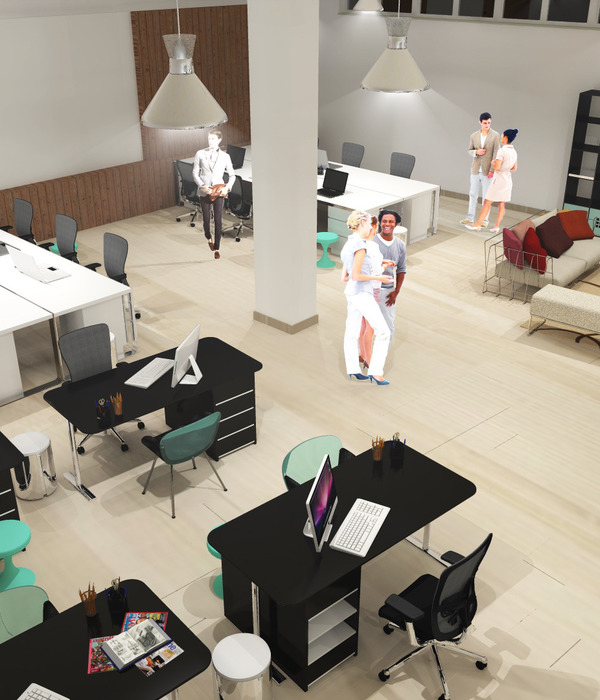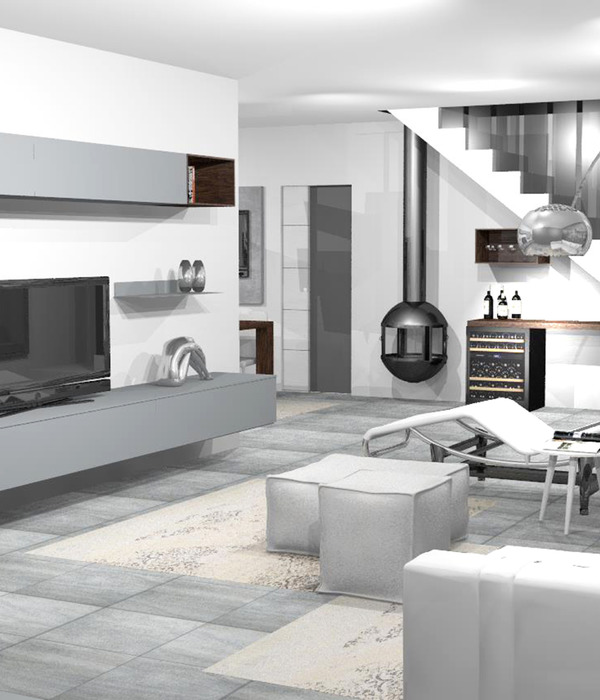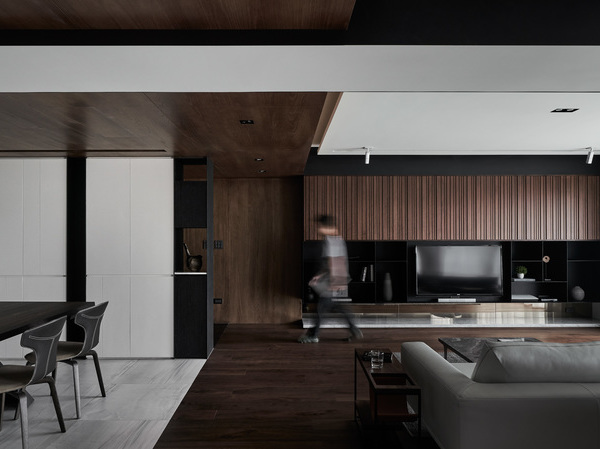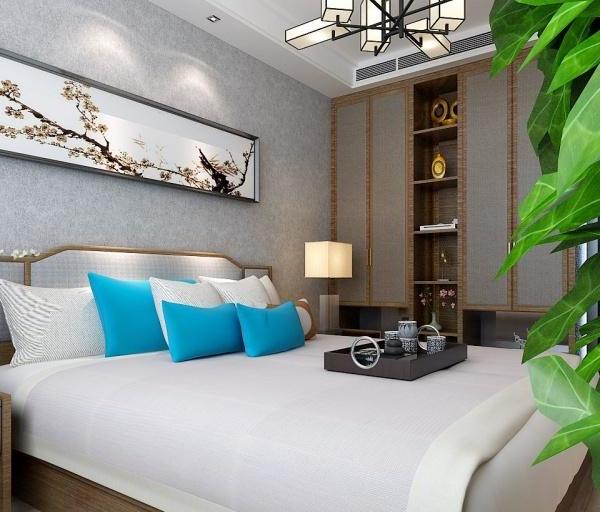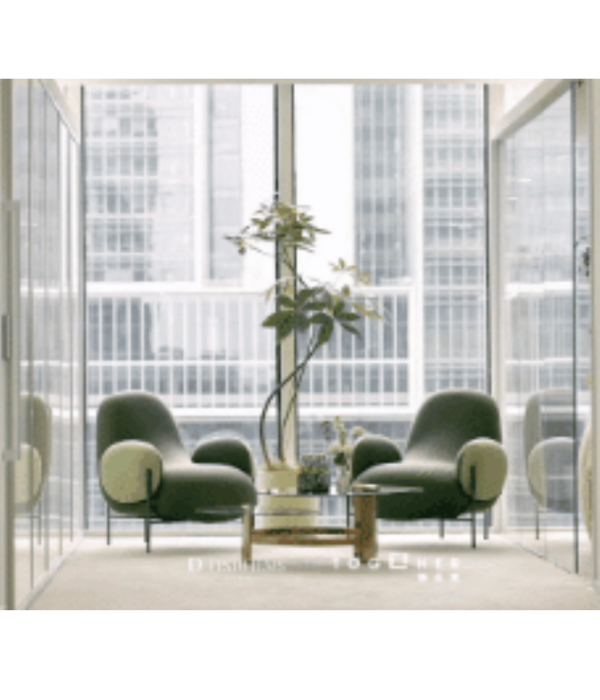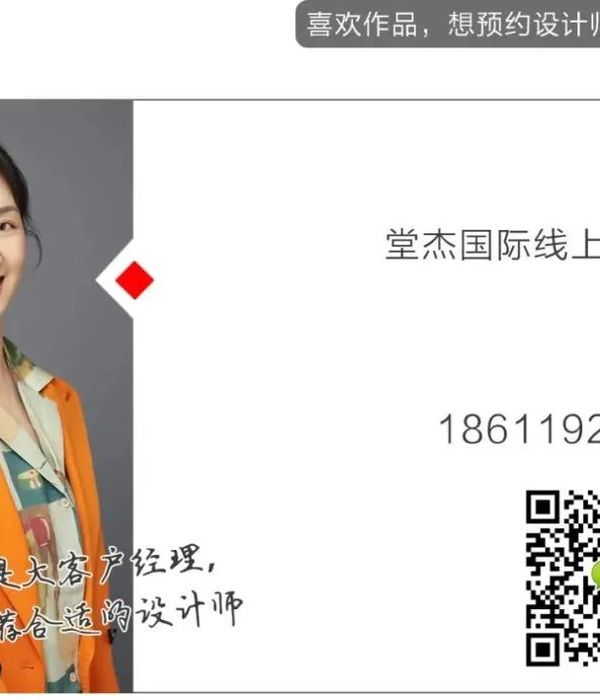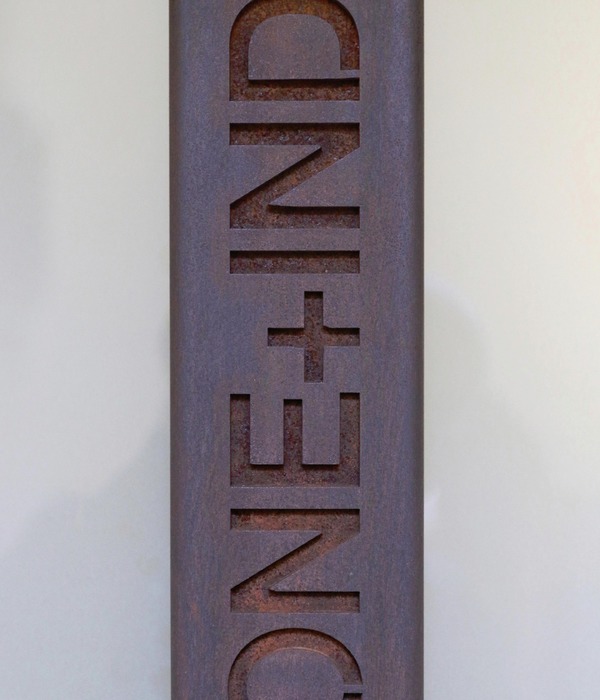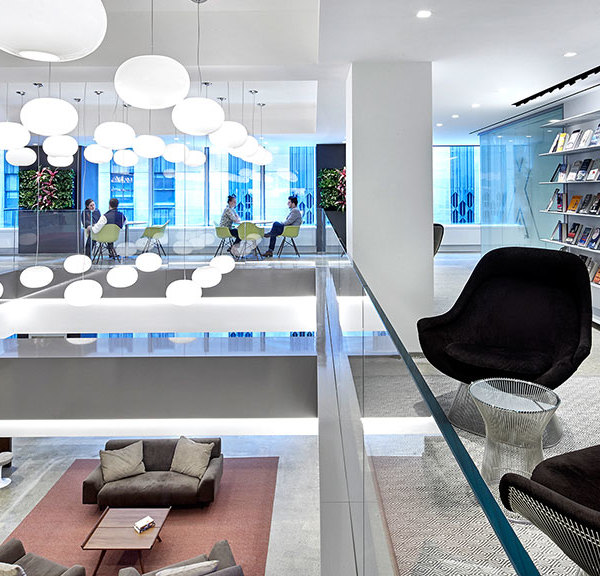客户联合公共有限公司室内设计师PIA景观设计师P景观照明设计师与灯光结构顾问KCS
Client Univentures Public Company Ltd. Interior Designer PIA Landscape Architect P Landscape Lighting Designer Withlight Structural Consultant KCS & Associates MEP Consultant W & Associates Retail Consultant Mong-Glai Consultant Branding Paracetamol Graphics Farmgroup Manufacturers Loading... More Specs Less Specs
© W Workspace
C.W工作空间
架构师提供的文本描述。曼谷有1 000多万居民,继续成长为城市。建筑为街道拉查达项目的方法,试图引入公共和城市特色,以一个新发展的社区以外的中心大都市区。由咖啡馆、餐厅和其他零售和商业功能组成的Ratchada街创造了新的外部和半室内城市空间,以与周围的人和社区合作。
Text description provided by the architects. With over 10 million inhabitants, Bangkok continues to grow into its urban form. Architectkidd’s approach for The Street Ratchada project attempts to introduce public and urban characteristics into a newly developing neighborhood outside of the central metropolitan area. Comprising of cafes, restaurants and other retail and commercial functions, The Street Ratchada creates new exterior and semi-interior urban spaces to engage with the surrounding people and community.
© Aey Somsawat
萨姆萨瓦特(Aey Somsawat)
该场地上先前商业发展项目的结构和停车场保持原样。这座五层高的建筑的顶层和前部进行了改造,以满足新客户的容量需求。内部计划引入了各种用途和活动,以接触年轻人,而新的设计剥离了大部分以前的设计成果,以揭示原始结构的钢、混凝土和砖块元素。
The structure and parking garage of the previous commercial development on the site remain intact. The top floor and front of the five-storey building were rebuilt to accommodate the new client’s capacity needs. The interior program introduces a variety of uses and activities to reach out to young people and the new design strips away most of the previous finishings to reveal the steel, concrete and brick elements of the original structure.
在拉查德皮塞克大道的一个重要十字路口,大楼前面的空地已经从停车溢流变成了以行人为导向的空间。建筑设计师与室内设计师(PIA)和景观设计师(P景观)一起,与客户合作设计户外空间和便利设施,不仅促进商业用途,而且促进公共项目和活动。
Occupying an important intersection of Rachadapisek Avenue, the open space in front of the building has been transformed from car-parking overflow to a pedestrian-orientated space. Architectkidd along with the Interior Designer (PIA) and Landscape Architect (P Landscape) worked with the client to design the outdoor space and amenities that not only facilitate commercial uses but also public programs and events.
© W Workspace
C.W工作空间
建筑正面的设计是为了在开放的广场和内部零售空间之间相互作用。第一印象中,连续的金属表面似乎传达出一种巨大的存在,但实际上它是一个由三角形面板组成的多孔层,其尺寸和裁剪都是独一无二的。射孔板的渐变透明度揭示了基础框架和中庭,作为一个中间的公共空间。在夜间,灯光使正面变得非物质化,并从中庭内产生诱人的光芒,扩展到室外和公共区域。
The building facade is designed to interact between the open plaza and the interior retail spaces. Upon first impression, the continuous metallic surface seems to convey a monumental presence but it is actually a porous layer composed of triangulated panels uniquely sized and cut. The gradient transparencies of the perforated panels unveil the underlying framework and the atrium behind which serves as an intermediate public space. At night, the lighting dematerializes the facade and creates an inviting glow from within the atrium that spreads on to the outdoor and public areas.
© W Workspace
C.W工作空间
室外广场和外部信封与中庭和室内空间一起工作,为街道拉查达创造了一个总体空间。游客可以聚集在中庭内的走道和着陆处,并有多个视觉孔,向内、向外和向外看,这不仅增强了功能循环,而且在外部和内部区域之间创造了一种连通的空间体验。
The outdoor plaza and exterior envelope work together with the atrium and interior volume to create a total space for The Street Ratchada. Visitors can gather on walkways and landings within the atrium, and with its multiple visual apertures, look inward, outward and peripherally across the building. This enhances not only the functional circulation but also creates a connected spatial experience between the exterior and interior areas.
© W Workspace
C.W工作空间
通过这个项目,建筑试图打破人们对纯粹商业的大型建筑类型的共同期望,并将城市和建筑规模的多样性注入到快速发展的曼谷地区。
With this project Architectkidd attempts to break through common expectations of what might be considered a purely commercial large-scale building type and to inject a diversity of urban and architectural scales into a rapidly developing area of Bangkok.
© W Workspace
C.W工作空间
产品描述:Reynbond-铝复合板:位于曼谷繁忙交叉口的一个重要的城市空间中,建筑Kidd建议设计一个可渗透的建筑围护结构,用于街道棘轮,内部活动可与室外城市活动一起展示。通过使用Reynbond铝复合板实现了该设计。通过使用超过1,000个2维的面板件,面板被穿孔成各种密度和角度,以产生捕光“深表面”。
Product Description: Reynobond - Aluminum Composite Panel: Located in an important urban space at a busy intersection in Bangkok, Architectkidd proposed to design a permeable architectural envelope for The Street Ratchada where interior activities could be showcased along with outdoor urban activities. The design was realized with the use of Reynobond Aluminum Composite Panels. The panels were perforated in a variety of densities and angled in section to create a light-catching “deep surface” through the use of over 1,000 2-dimensional panels pieces.
立面承包商KYS分别切割平板,并在现场手动安装,为Ratchada街提供了一个新的身份,并为用户提供了更有活力的城市和互动体验。
Facade contractor KYS individually cut the flat panels and manually installed them on site, giving a new identity for The Street Ratchada and achieving a more dynamic urban and interactive experience for its users.
© W Workspace
C.W工作空间
Architects Architectkidd
Location Bangkok, Thailand
Category Shopping Centers
Architects in Charge Luke Yeung, Manassak Senachak, Jariyawadee Lekawatana, Korpong Sanaha, Tammarat Rodpul, Tamfun Vatayanon, Marisa Charusilawong
Area 42000.0 m2
Project Year 2016
Photographs Luke Yeung, Aey Somsawat , W Workspace
Manufacturers Loading...
{{item.text_origin}}


