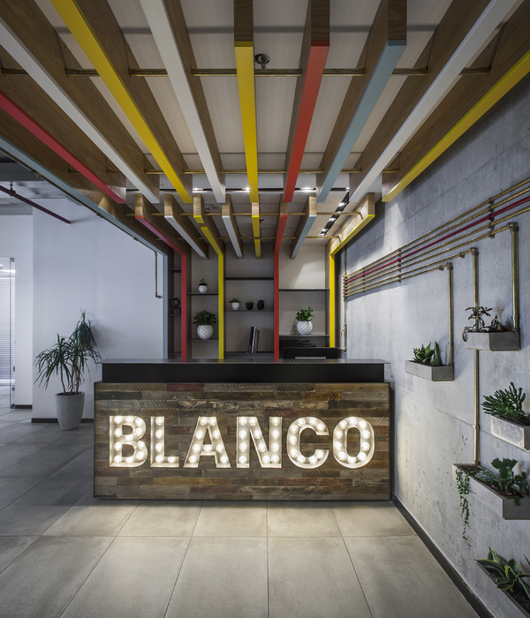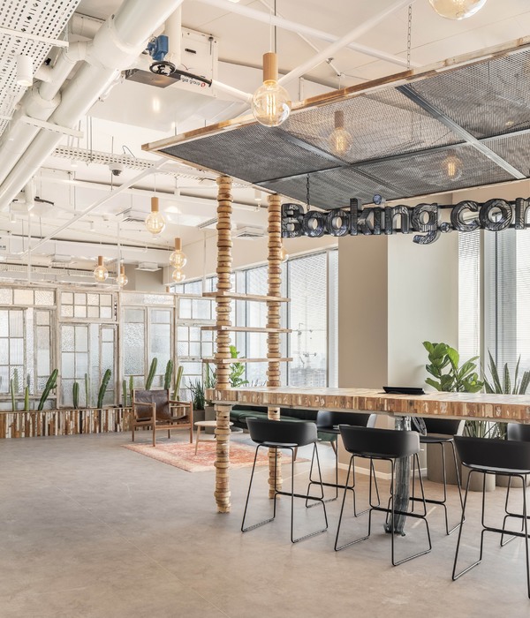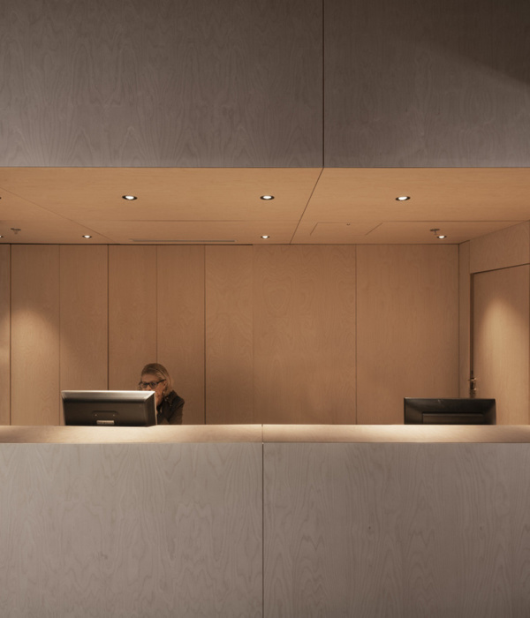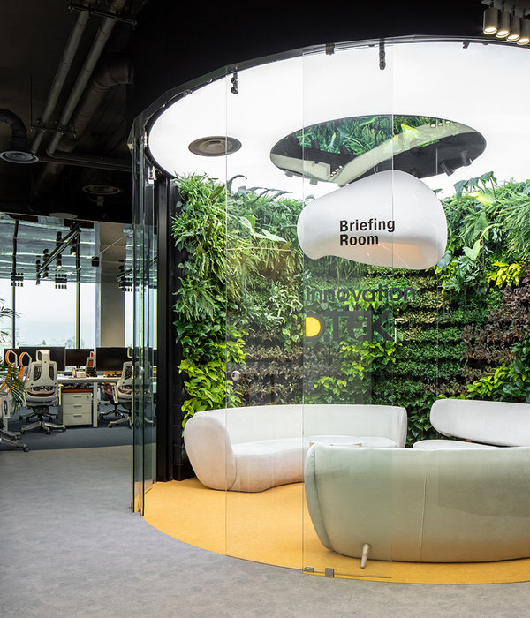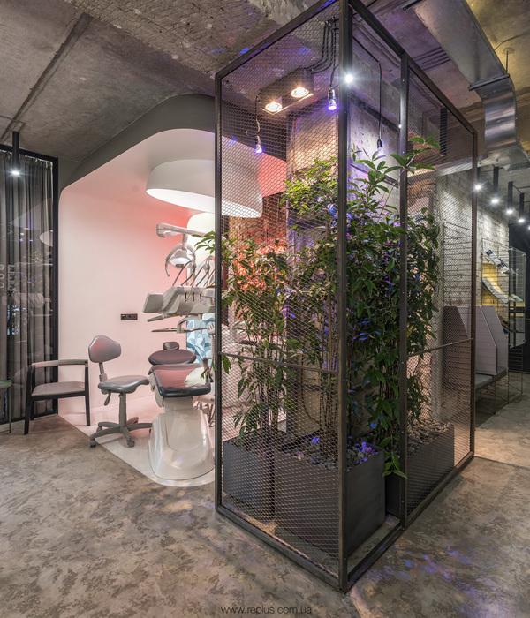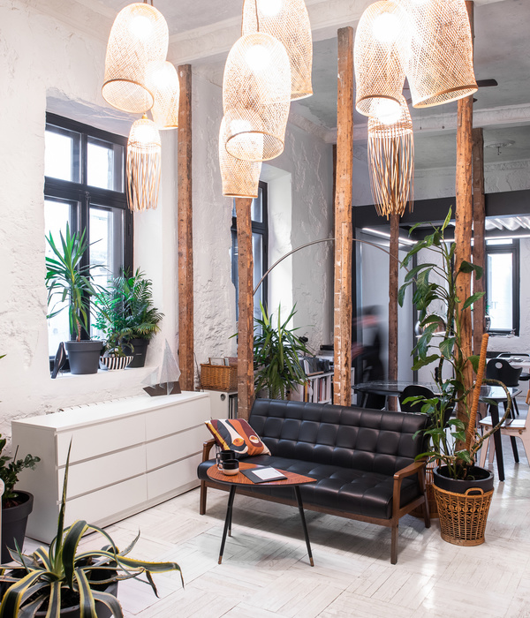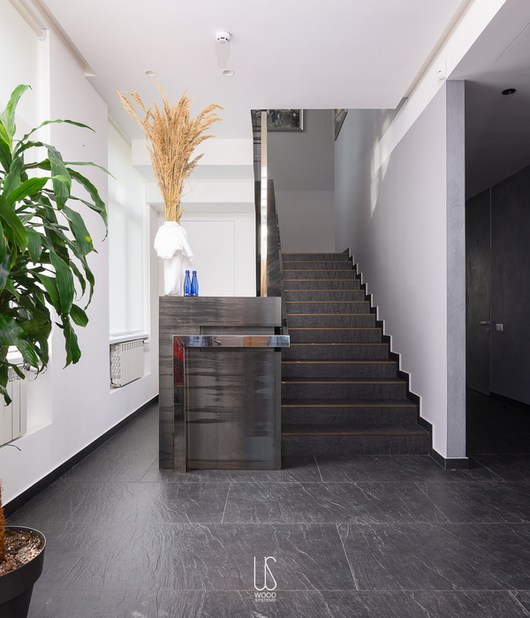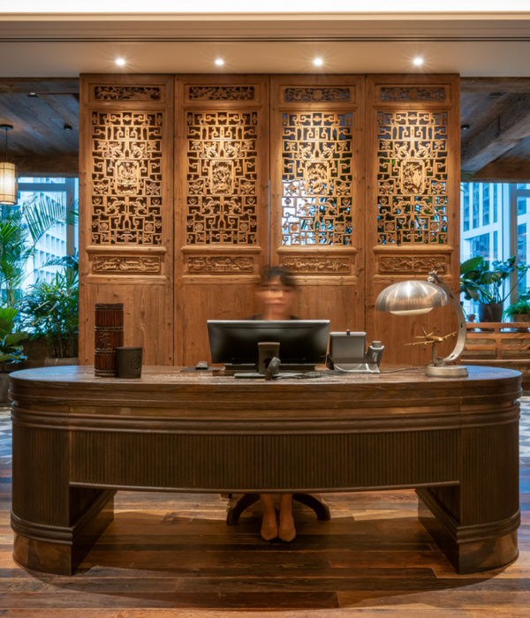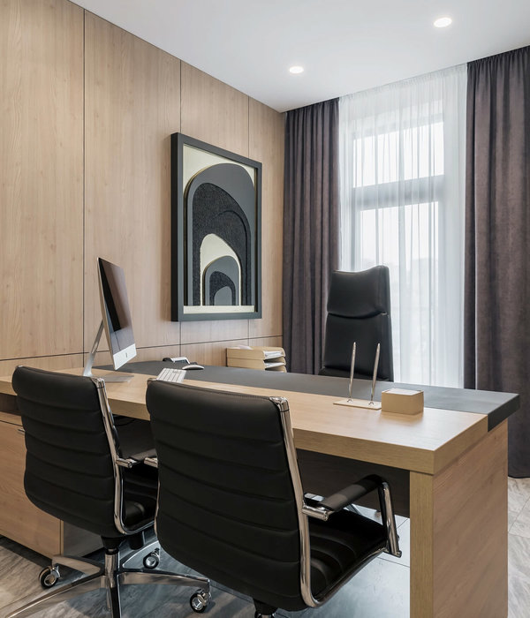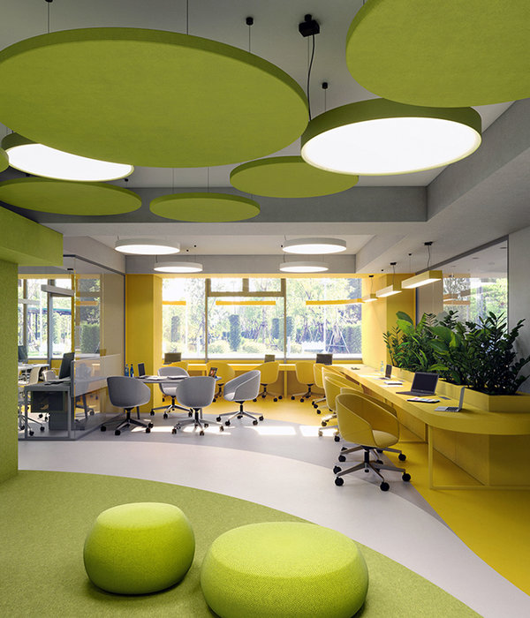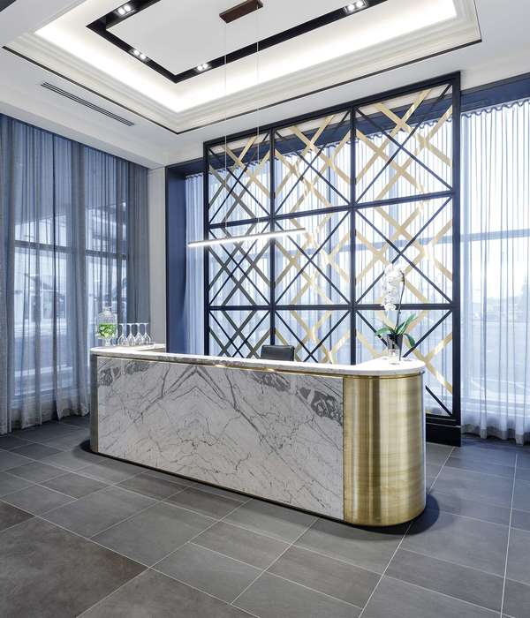The old things can always be kept only in memories with nostalgic feelings when the new age rolls in, but for designers, it's a permanent pursuit to keep them up to date.
Shanghai Penta Innovation & Entrepreneurship Institute is a shared working space renovated from an old plant. With its own courtyard, the building itself endured vicissitudes of history, embodying the enterprising spirit of "starting over the impregnable pass, though it's full of bumps", and embracing the innovative office model with a inclusive posture. The city develops and changes as tides, but buildings should be preserved for their duration, just like the classical music full of precious memory and historical value.
To combine the client's requirements for functions and the shared office features, designers set up offices, conference rooms, exhibitions, road show, gym, and leisure spaces in different floors with a crossing style, which make the spaces relatively separated but also connected to each other to meet different usage requirements of various groups.
For the large space treatment, the designers hope to keep its existing traces and fabric, including the cracks on terrazzo floors and holes on concrete columns, all these flaws are part of the space, presenting the clash of the new and the old, they form a newborn space by firstly breaking and then establishing. The plain cement and terrazzo offer an industrial feeling through their cold and hard nature, while the wood finish and the wood-wool panel bring a sense of warm. Proper collocation of several materials neutralize with each other to form a warm united office of creativity.
The designers are passionate for hierarchical but concise space feeling, so they divide then combine the space horizontally and vertically. the 2 cantilevered platforms and the partial void design on ceiling of the lobby offer a rich sense of layering, also enhance the interaction among each area; the incorporation of bar counter and column, together with the subtle cantilever symbolize the creativity of breaking the traditional constraints; the timber grating on both sides filter the day lighting, which separate the space but also create the open and transparent atmosphere in it; the original staircase walls are all demolished, from closed to open style, the cantilevered stair steps and metal mesh balustrades make it looks more light and graceful. the peacock blue wraps the whole elevator wall up to top floor and become the highlight of the whole space.
The office area is comprised of black iron plates, plain cements, terrazzo and white emulsion paint, the low saturation create a peaceful feel, several discussion areas appear as cases of various colors inserting in it, which make the space more vivid, the people's activity in and the relationship with it become closer and fun, meanwhile, an experience of indulging is generated, make the discussing more relaxing and concentrated. A stable space with the sense of belonging can keep people lingering, making them think more clearly to get more insights.
Everything begins and ends. With the theme of "breaking before establishing", the project maintains the building's unique historical flavor at the same time of endowing it new face of contemporary art. The design with the sense of age offers not only the delicacy, but also a familiar heart touch and everlasting exclaiming in motion.
{{item.text_origin}}

