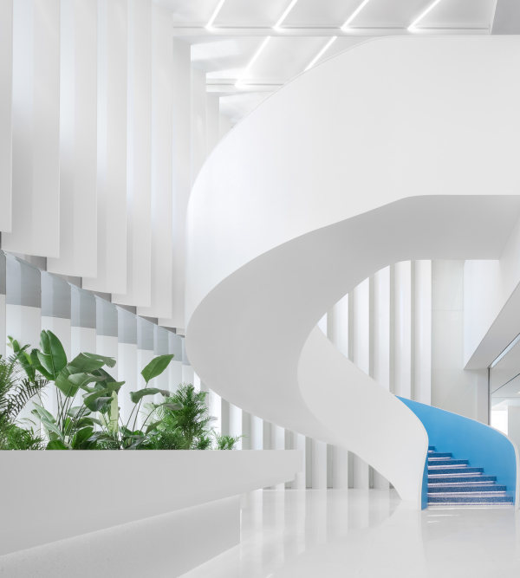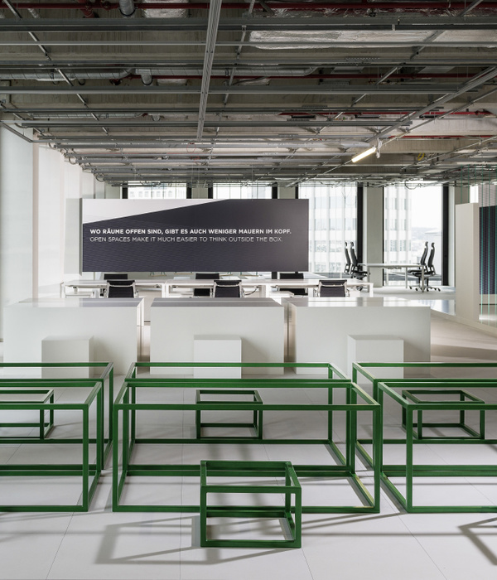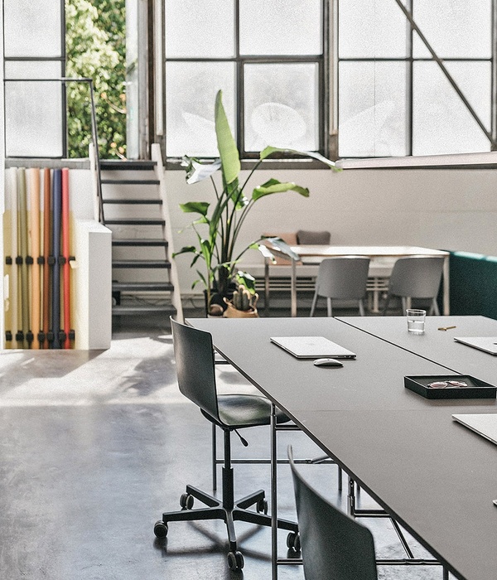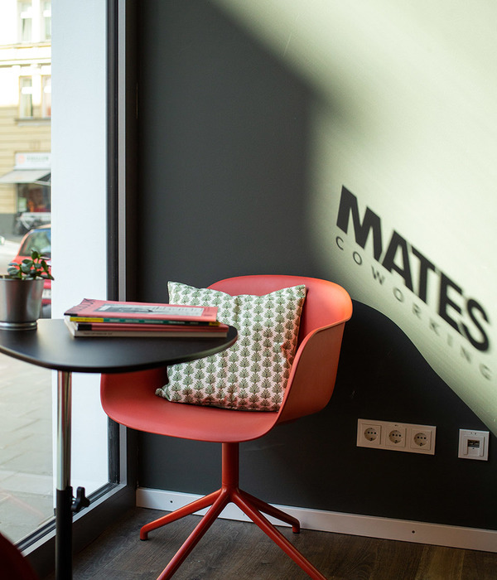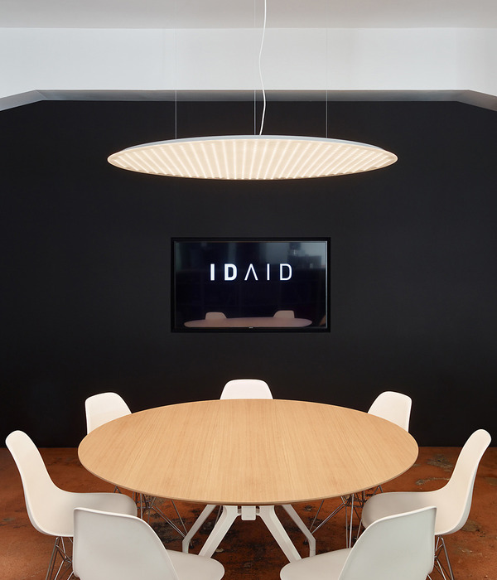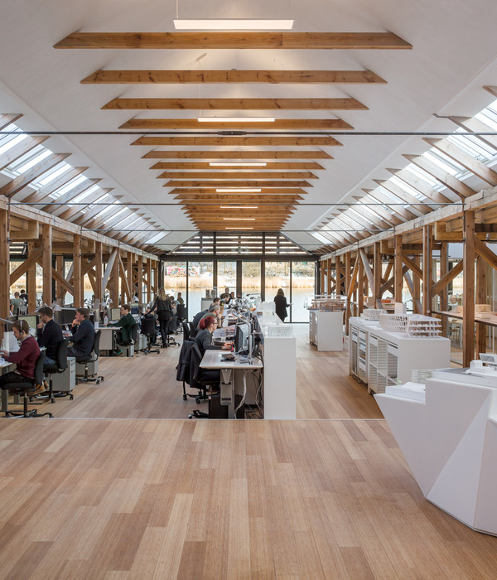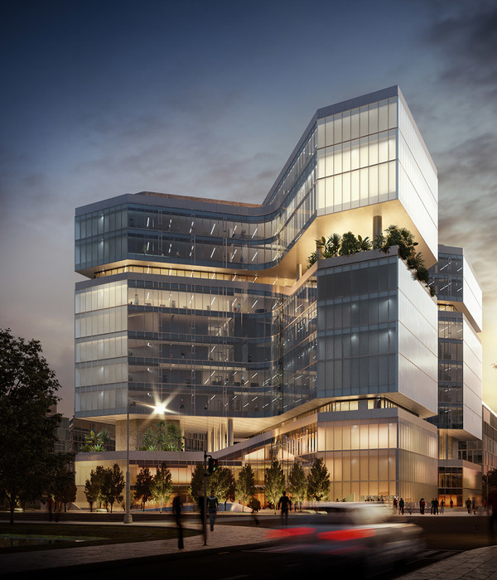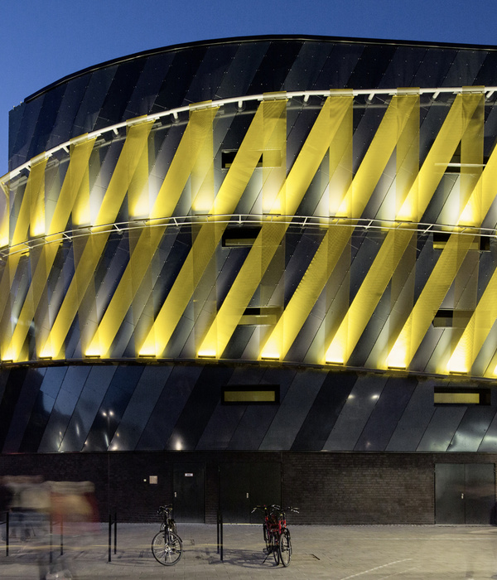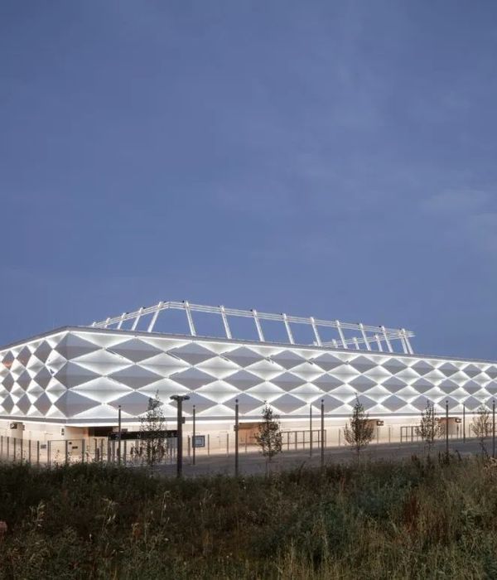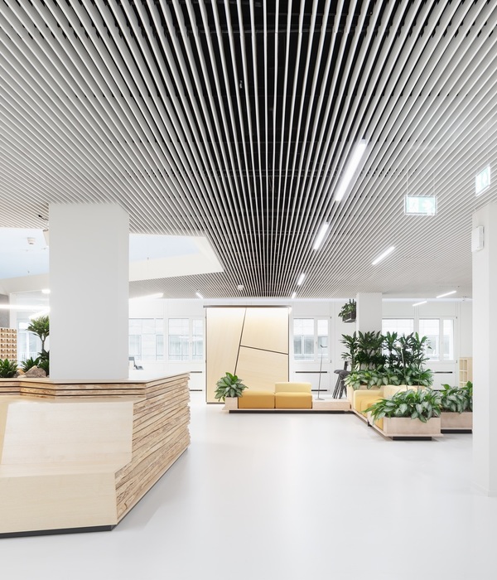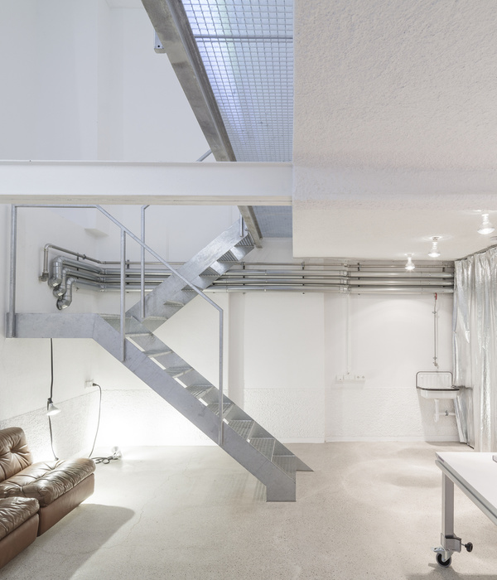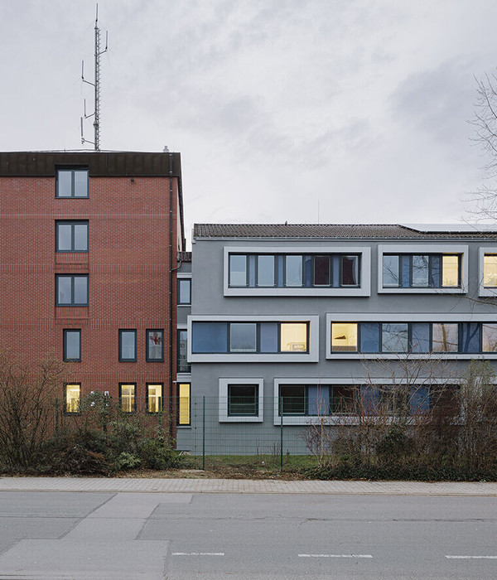BIT CREATIVE Barnaba Grzelecki were engaged by Vivus, a fintech company, to design their offices located in Warsaw, Poland.
A new headquarters of the Vivus company was created in the Business Garden office complex in Warsaw. The main assumption of the project was to create a workplace suited to the needs of the tenant.
In its previous location, the Vivus office was spread over several floors. Our task was to prepare a functional system that will fit on one floor while maintaining work comfort. That is why it was so important for us to properly deploy individual departments and assign support rooms to them. These are smaller rooms, used to work in silence or less formal meetings. All this creates a flexible working environment, where employees have the opportunity to choose individual spaces to perform tasks.
The office project is a dialogue between the Business Garden complex and the visual identity of the Vivus brand. The main inspiration for the interior design was the company’s brand and the apple tree. On the ceilings, walls and floors, there is a green, wood and white theme. We have designed foils for glazing on which the tree motif also scrolls. On the walls there are graphics created by us specifically for the needs of this project.
In the entrance zone, we have designed a ceiling which, with its shape and colors, refers to the logo. We have kept the same shape on the other elements of the walls and the reception furniture. For the guests there is a cozy sofa placed under the apple tree. The further part of the office is divided to the needs of employees. We have four kitchens, meeting rooms and telephone booths. Communication is separated by lockers assigned to employees.
It is worth paying attention to the large conference room, which is located behind the reception. Its height is two floors. On the wall there is a detail of wood and concrete laid in herringbone additionally highlighted by lighting. The arrangement of lamps and the graining of the table forms an integral whole. The interior design combined with the architecture of the complex creates a unique atmosphere and a peaceful place to work.
Designer: BIT CREATIVE Barnaba Grzelecki
Photography: Piotr Ostrowski, Radek Gałczyński
21 Images | expand for additional detail
{{item.text_origin}}

