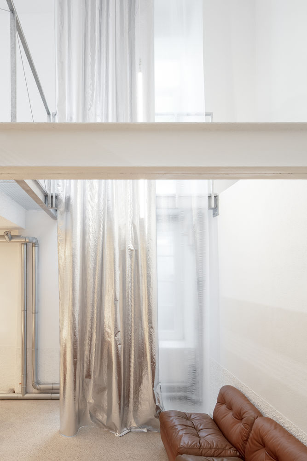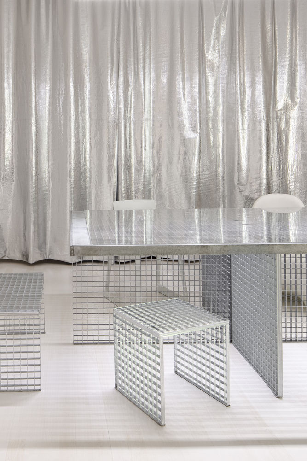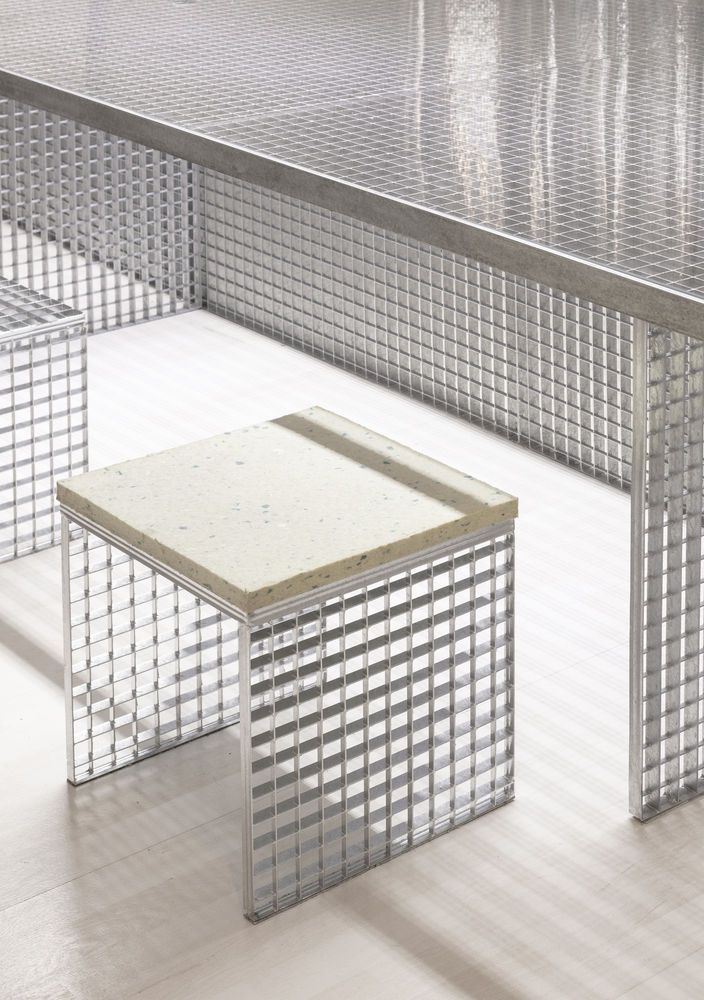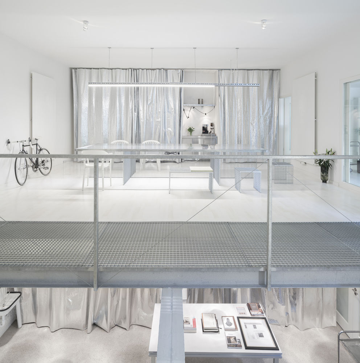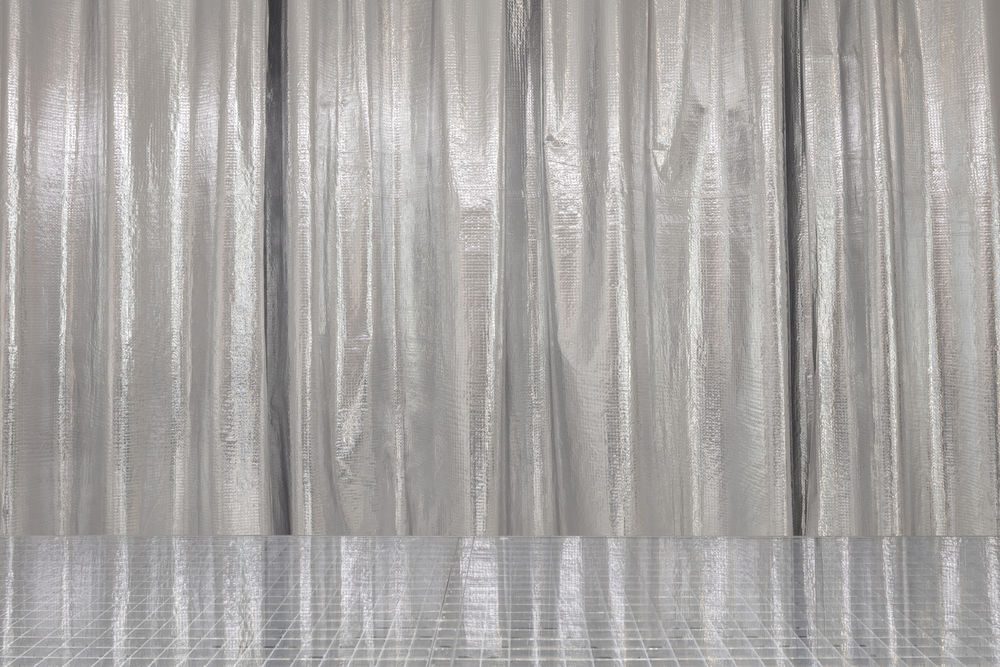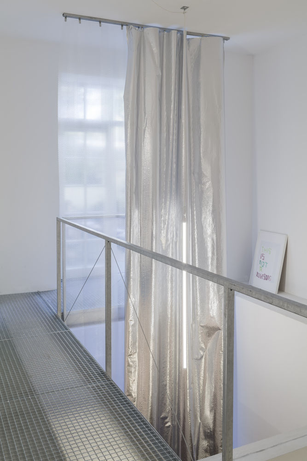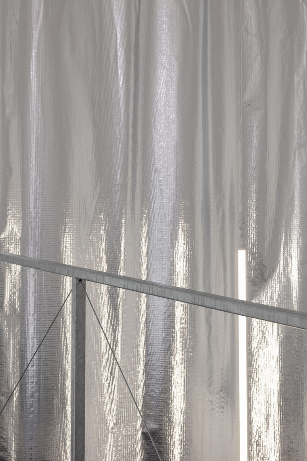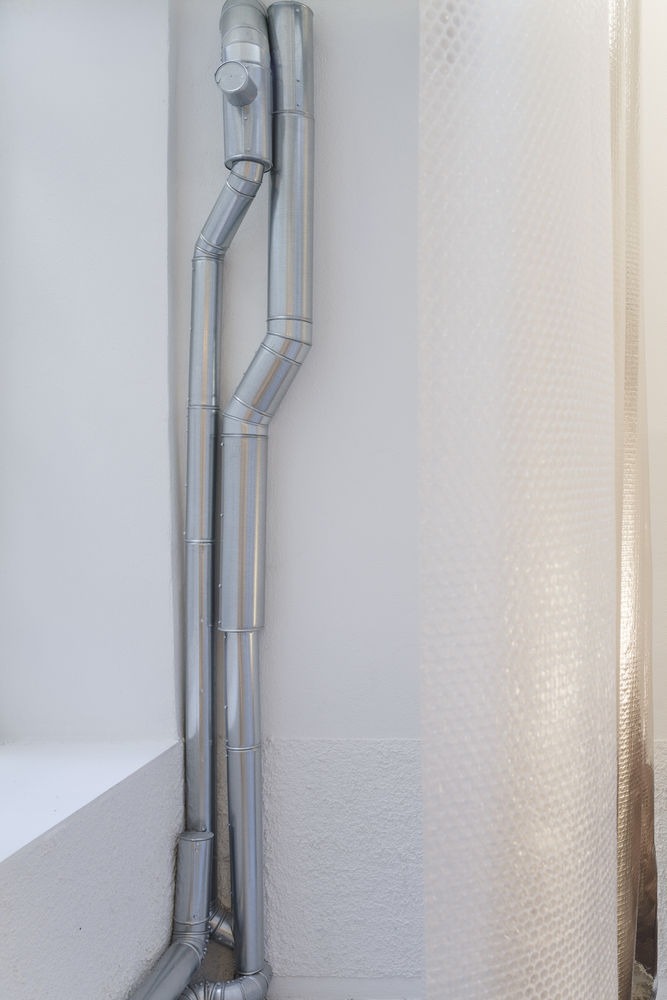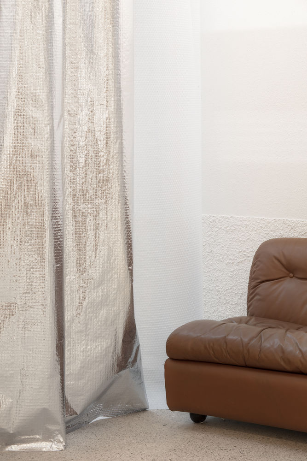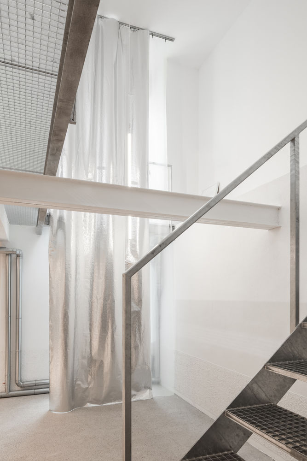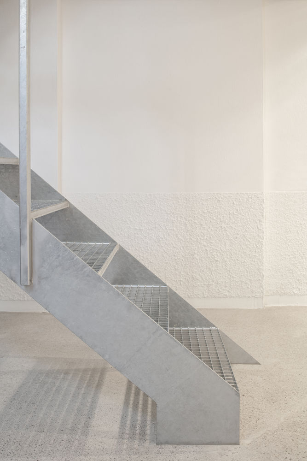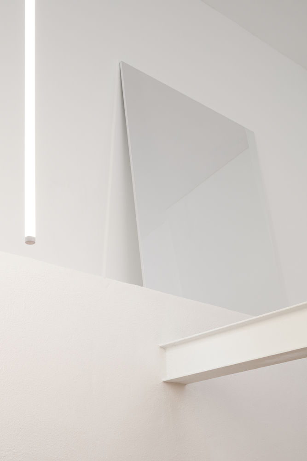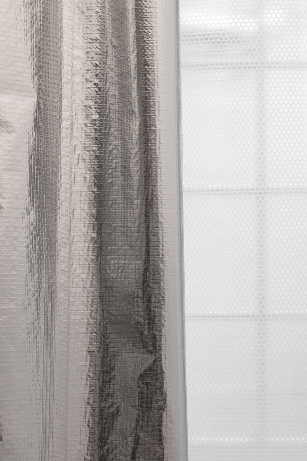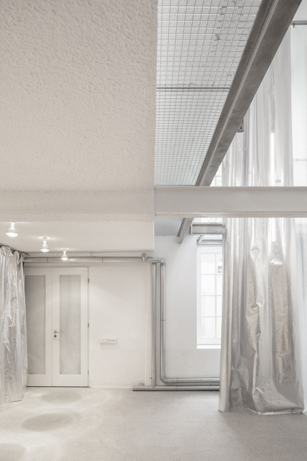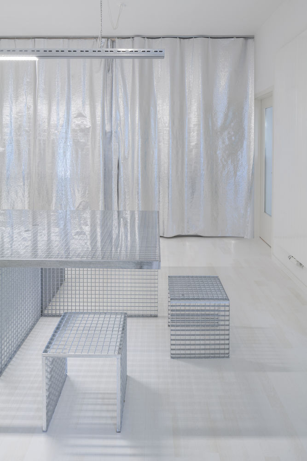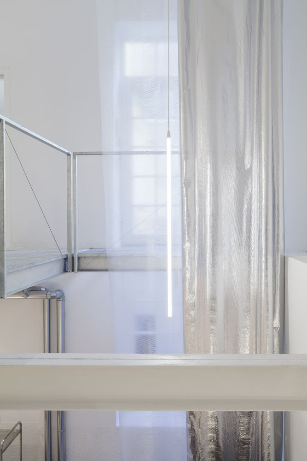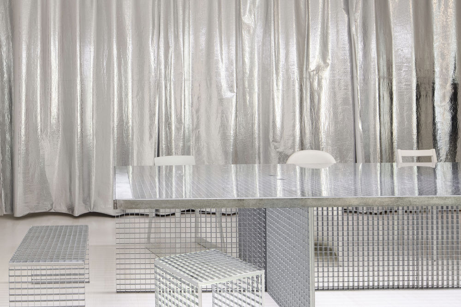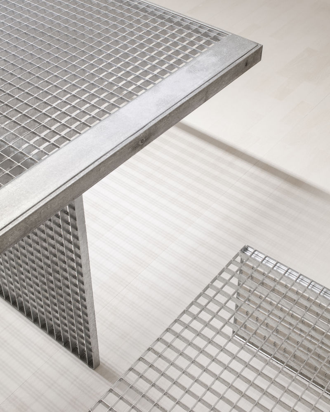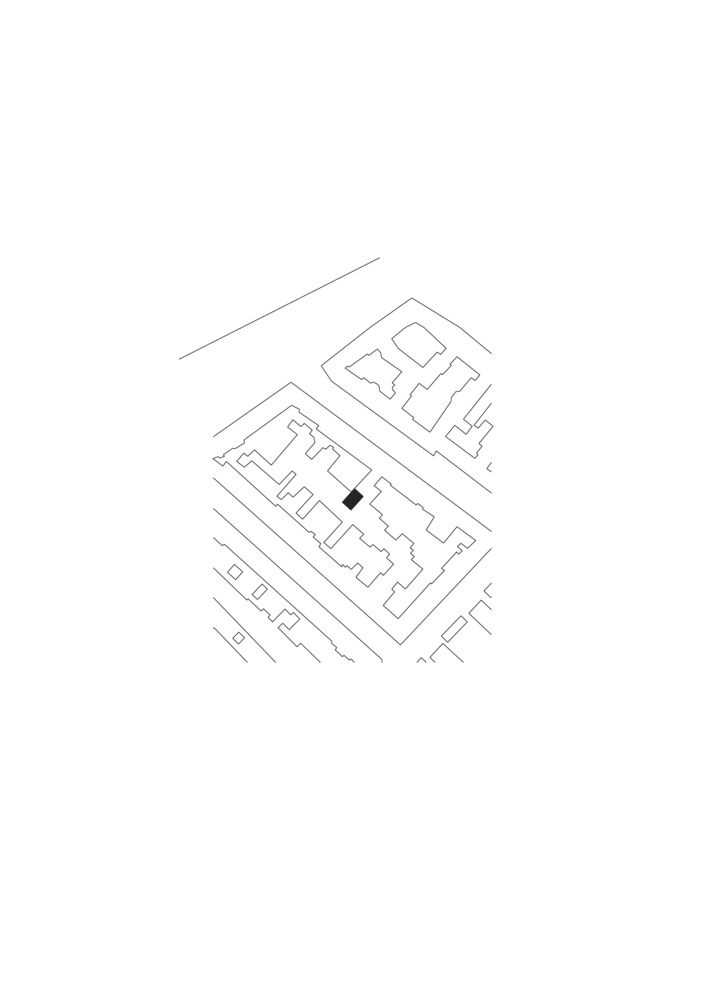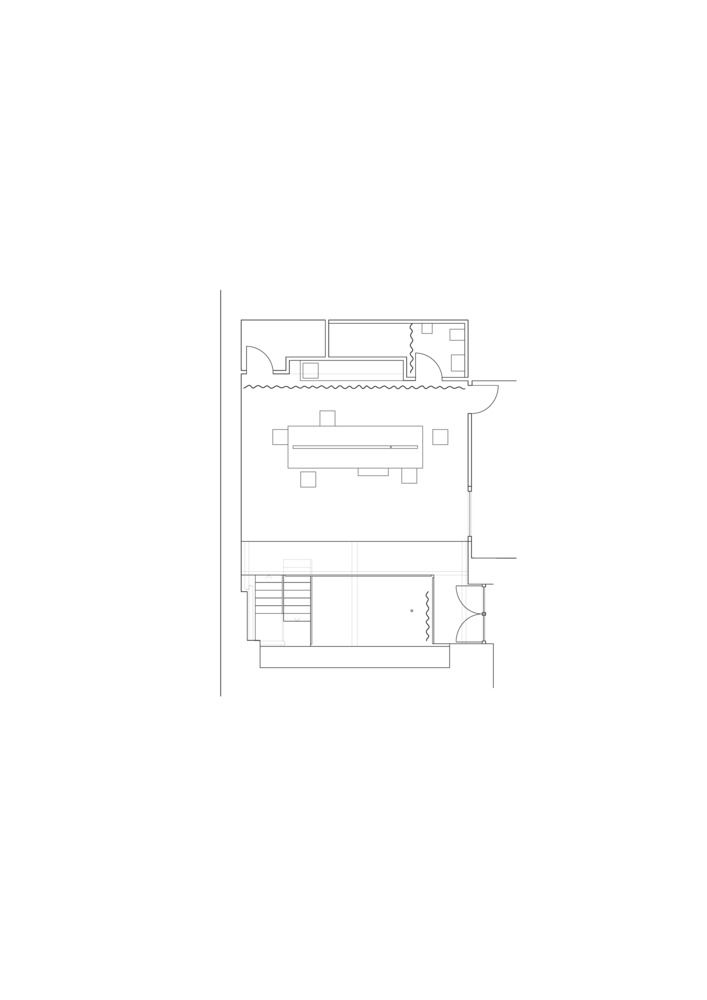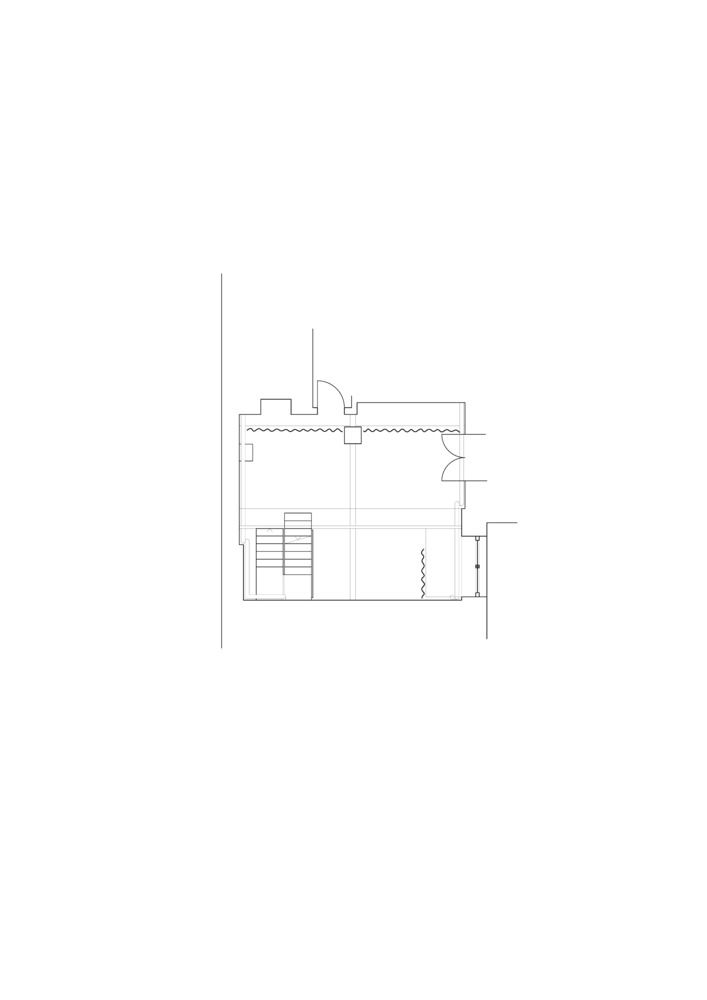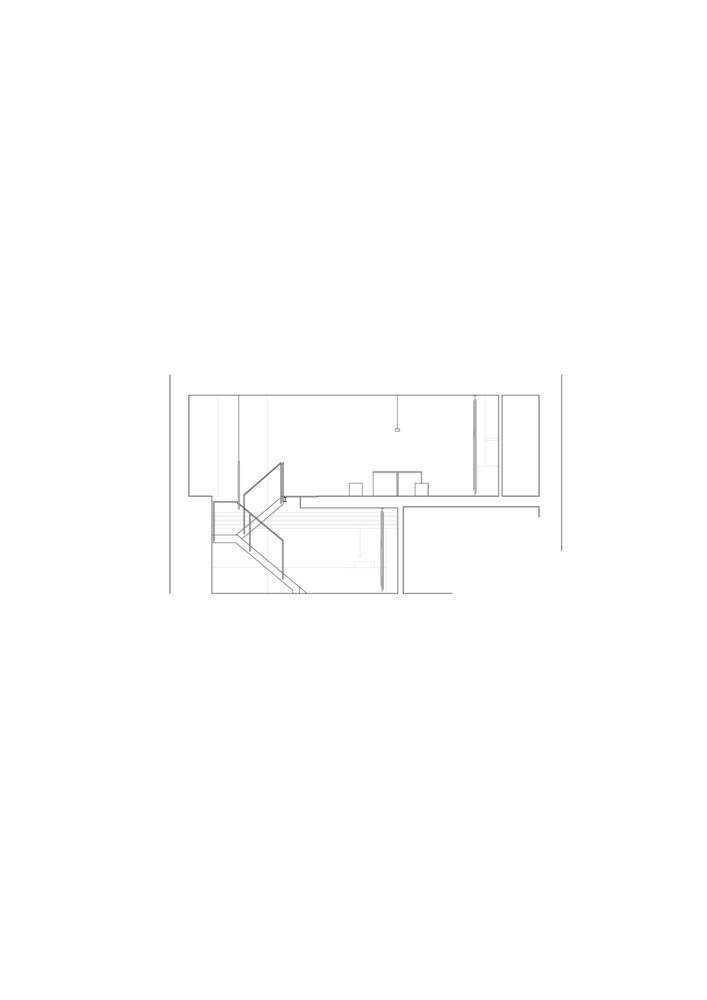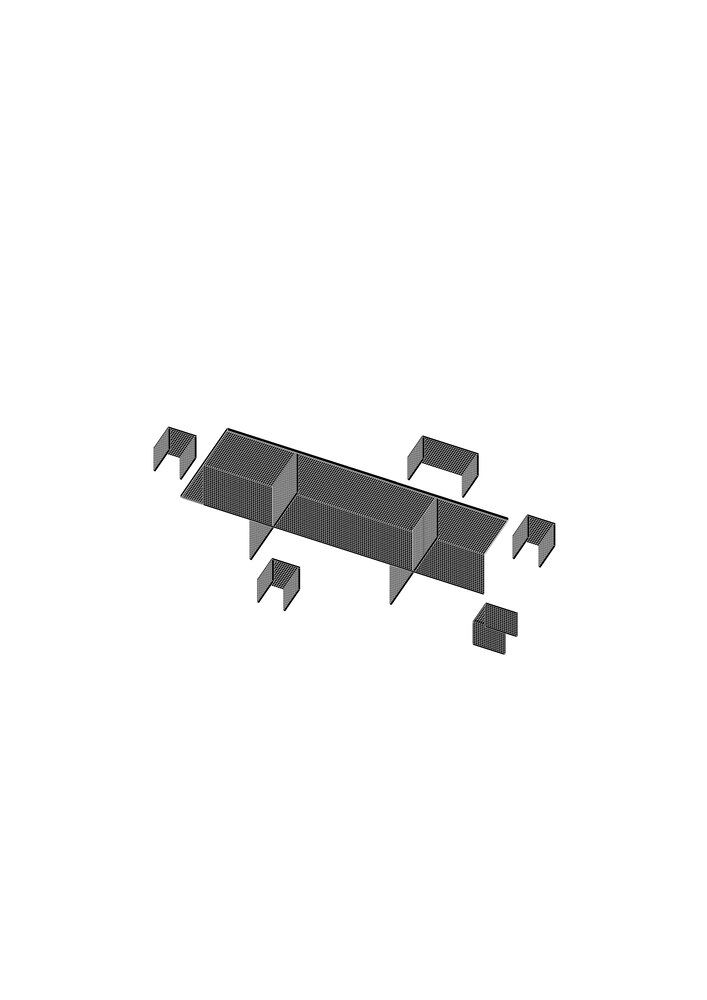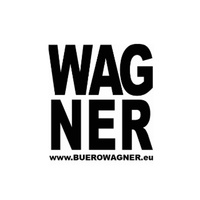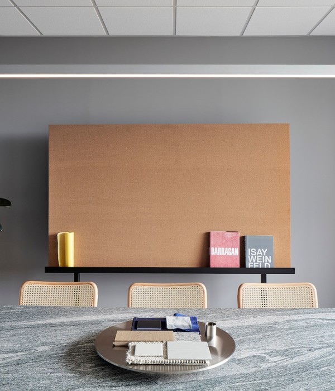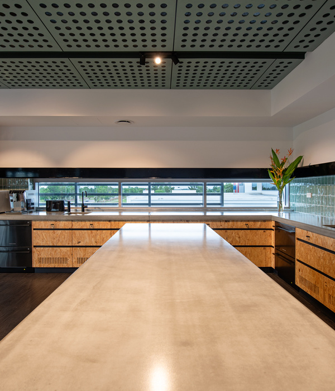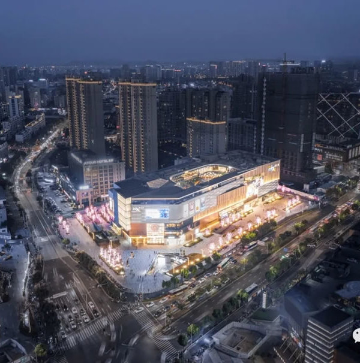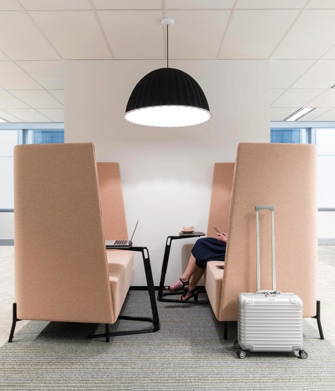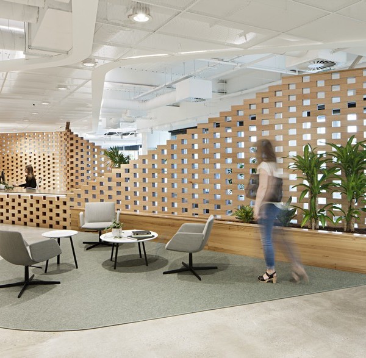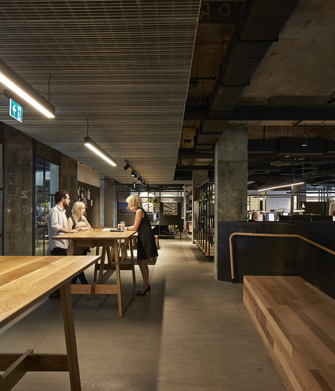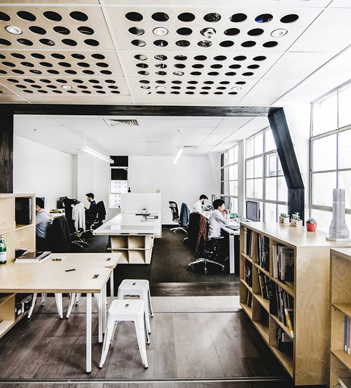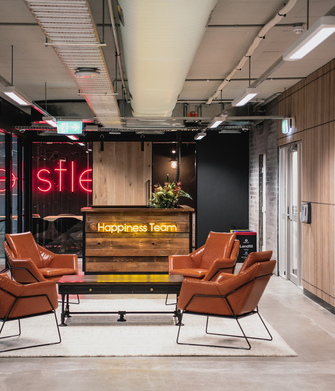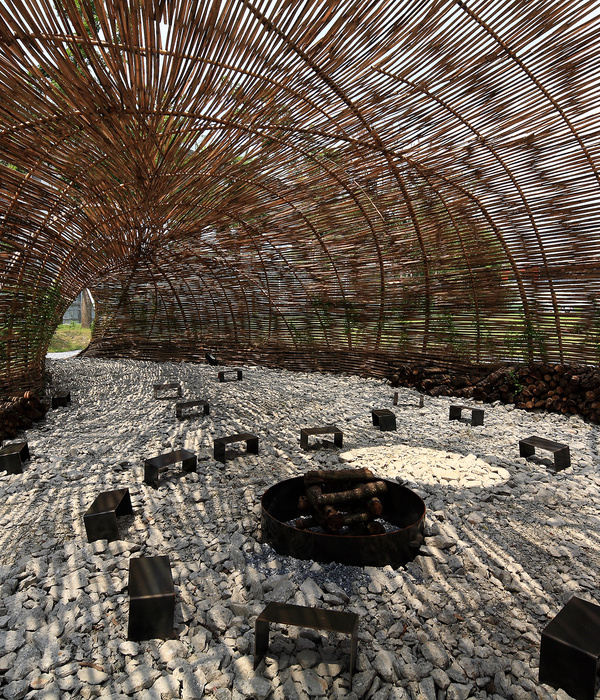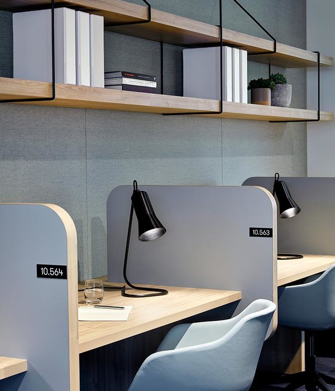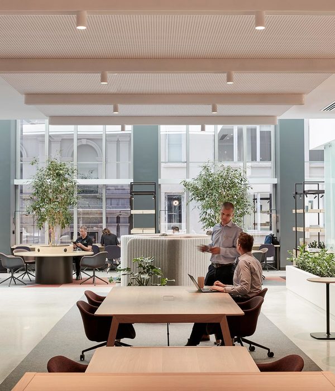慕尼黑银帘地下办公室
Architects:Buero Wagner
Area :140 m²
Year :2022
Photographs :Florian Holzherr
Lead Architects :Fabian A. Wagner, Louise Daussy
Structural Engineer : Maxi Wagner
City : Munich
Country : Germany


The two-story office extension is located in the backyard of a turn-of-the-century building near the Isar River in the Au district of Munich. The continuing demand for new space in Munich is increasing the pressure on existing buildings in particular. The potential for densification, by means of roof extensions and stories, is either already almost exhausted or limited by the authorities. In the search for further densification, the basement floors are increasingly coming into focus. In London, this trend has been evident for decades.

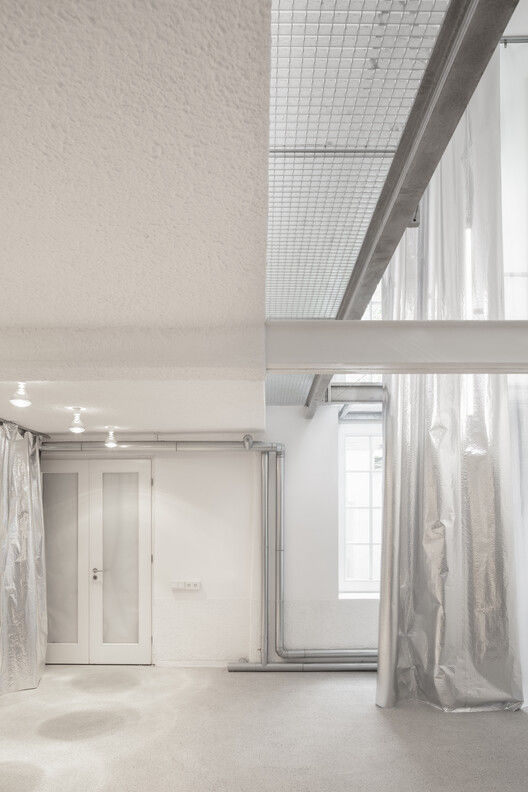
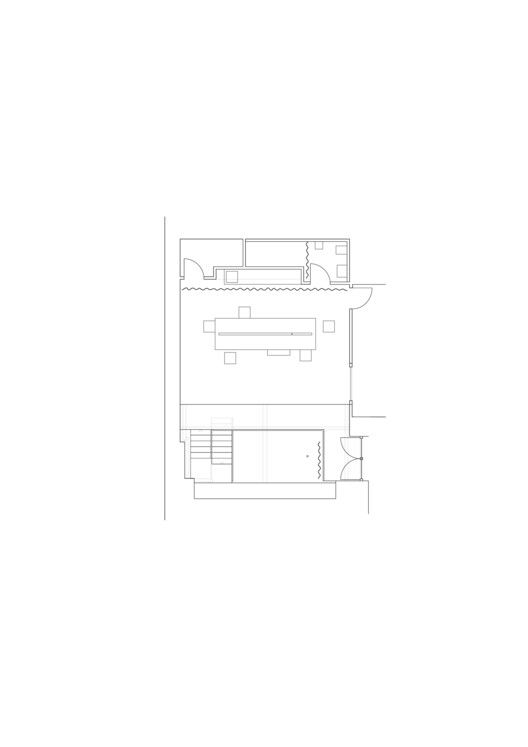
In the office conversion in Munich, the basement was also opened up and connected to the first floor via an air space. The new unit can be accessed via fixtures made of galvanized steel gratings. Windows were extended into the basement to provide adequate lighting. Silver curtains made of aluminum vapor barriers on the back conceal the kitchen, and storage shelves, as well as the passages to the toilet and to the storage rooms. At the same time, the reflective surfaces help to relax the existing lighting situation. Curtains made out of bubble wrap provide privacy while allowing sufficient light to come into the interior. The building stock was preserved as far as possible and only the surfaces were refurbished. In the basement, the concrete floor slab was exposed and ground. On the ground floor, the oak parquet was refinished.
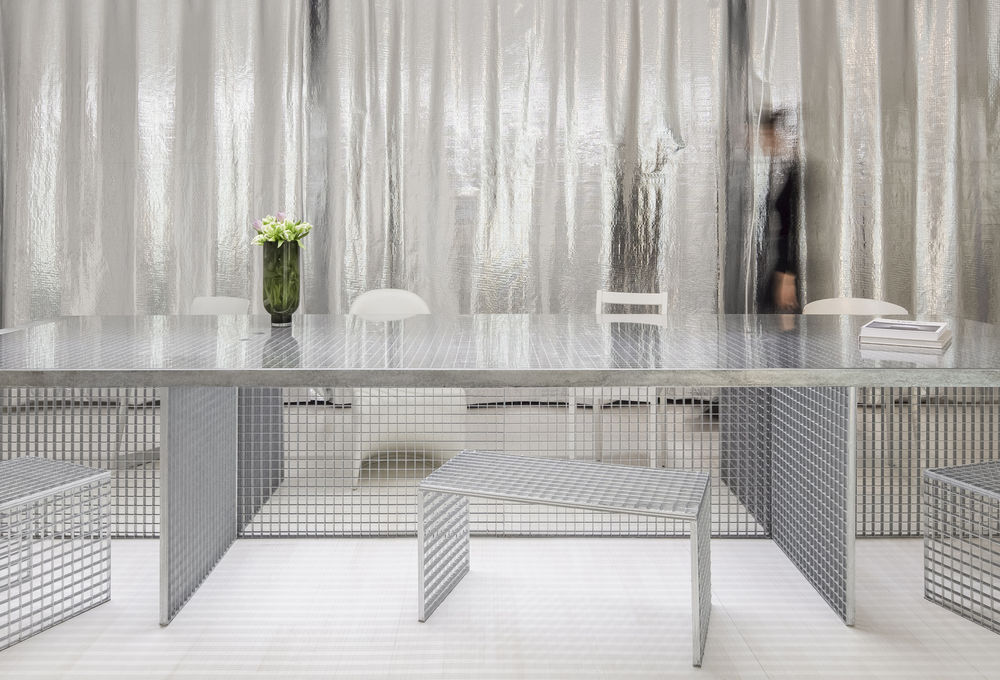
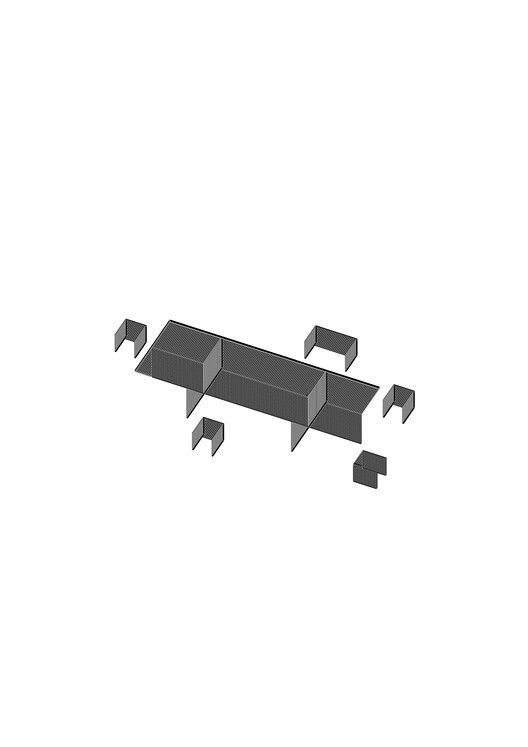
The furniture is custom-made and was also realized exclusively from galvanized steel gratings. The steel furniture and fixtures were welded and have no screw connections, which further enhances the abstract nature of the objects. Shelves and lighting were built from galvanized cable trays. Right next to the unit there is an apartment offering direct access as well as various visual relations with the commercial space. The project was realized during the coronavirus pandemic and makes an intertwining of living and working in one place possible.

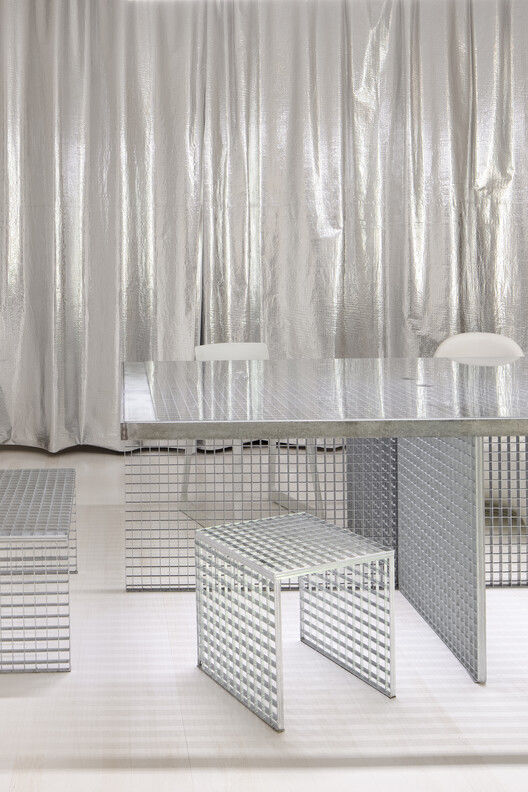
The interventions were implemented from a canon of industrial materials: Aluminum vapor barriers, bubble wrap, galvanized grating, galvanized steel, galvanized cable trays, and recycled composite foam. These conventional, banal materials take on a new value through their processing and use in a context that is alien to them, and lend the interior an abstract, temporary character that deliberately leaves open the questions of use, appropriation, and the completion of the construction measure.
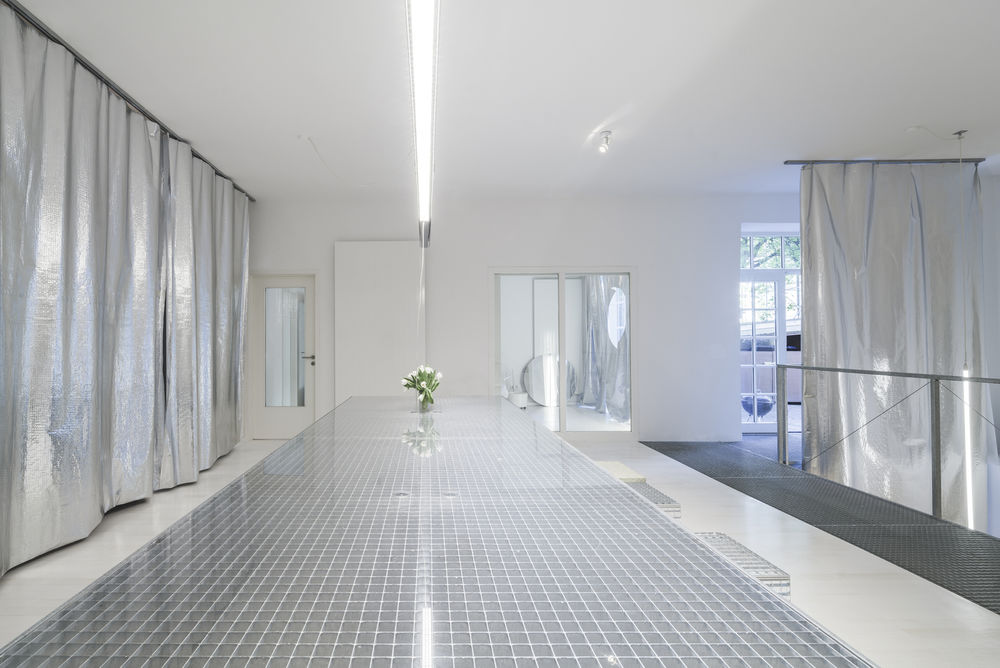
▼项目更多图片


