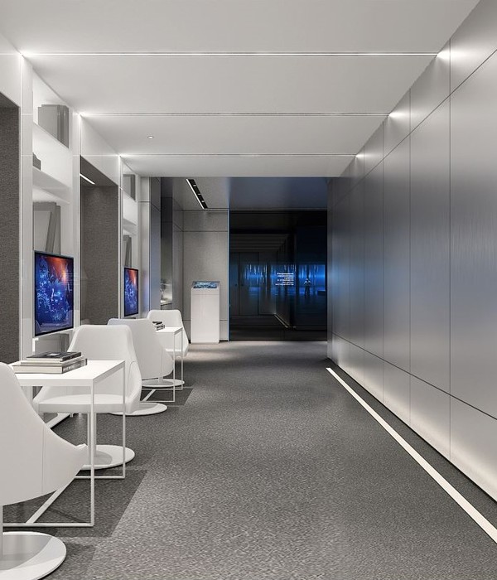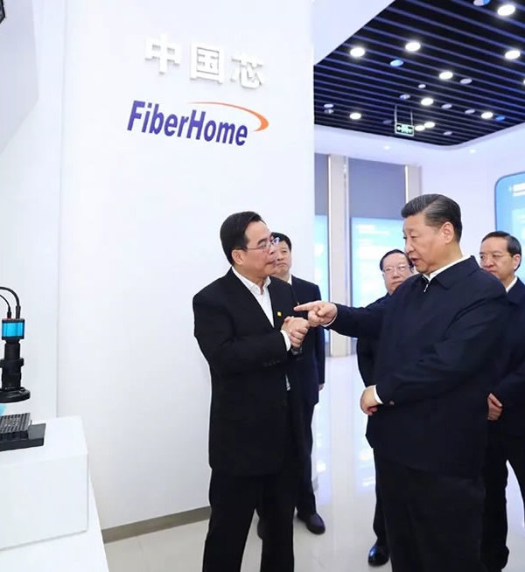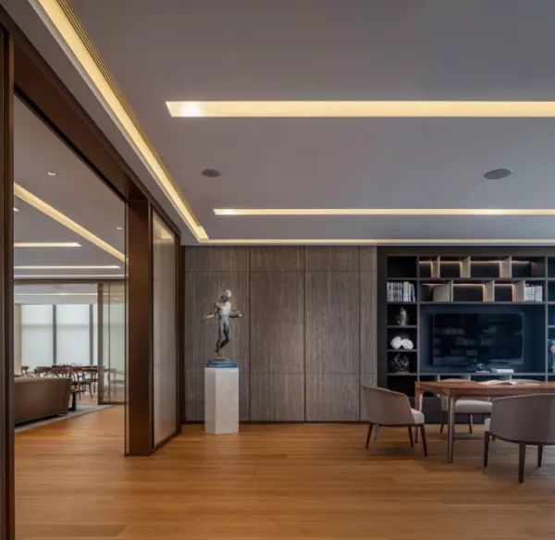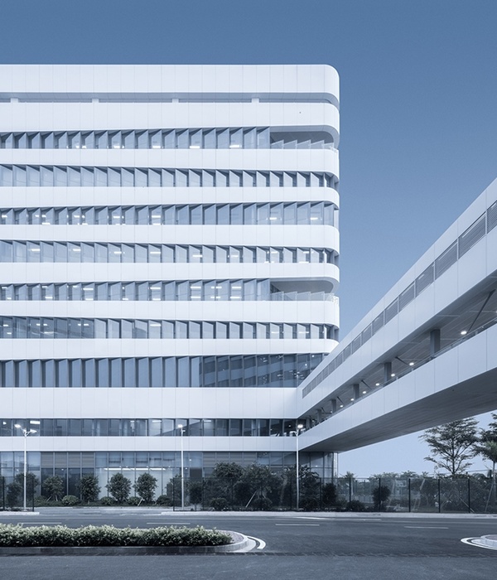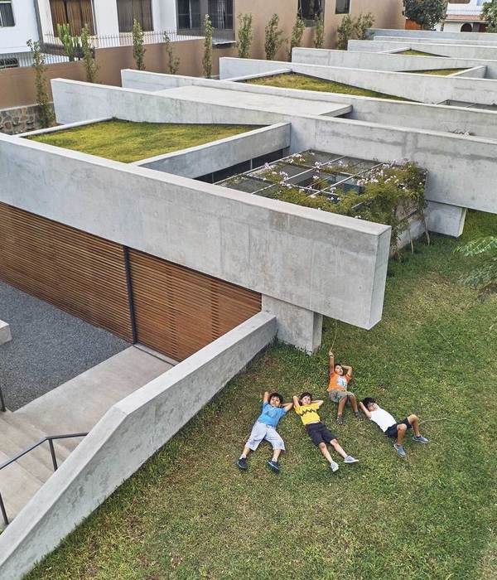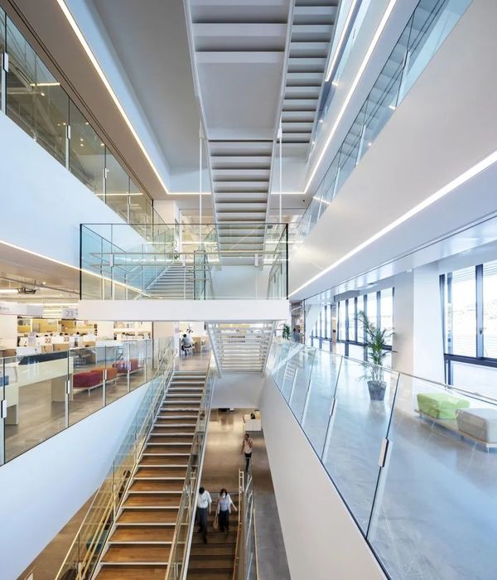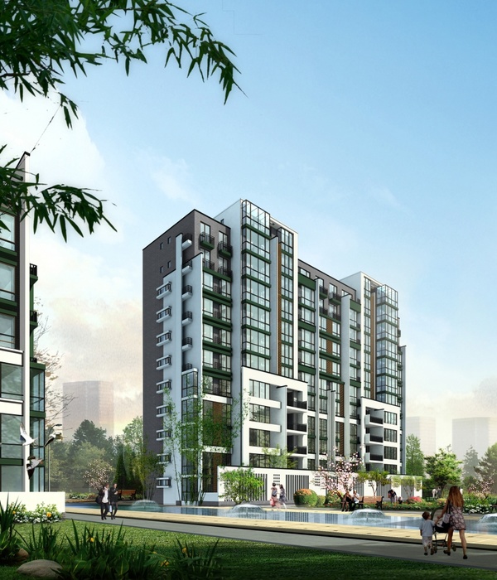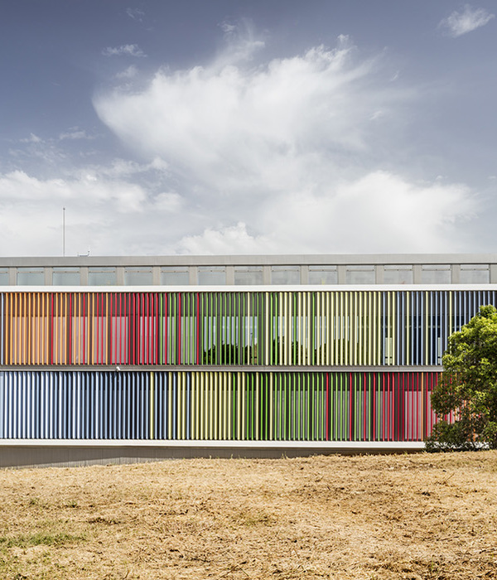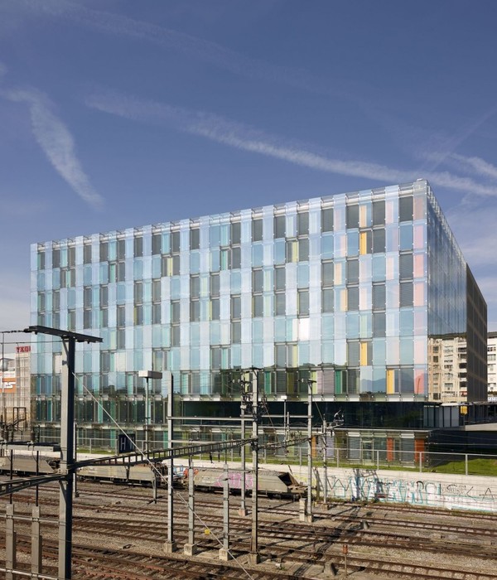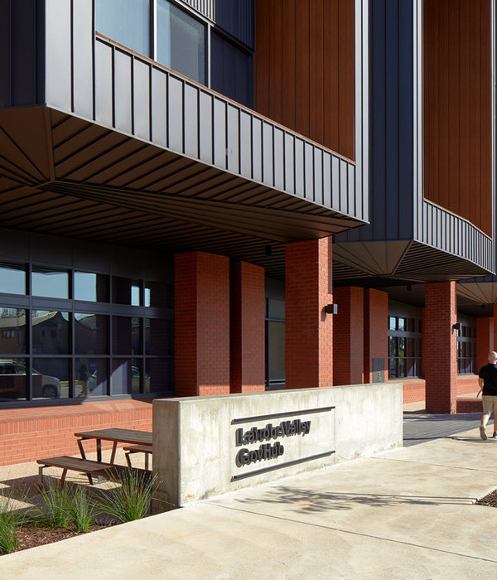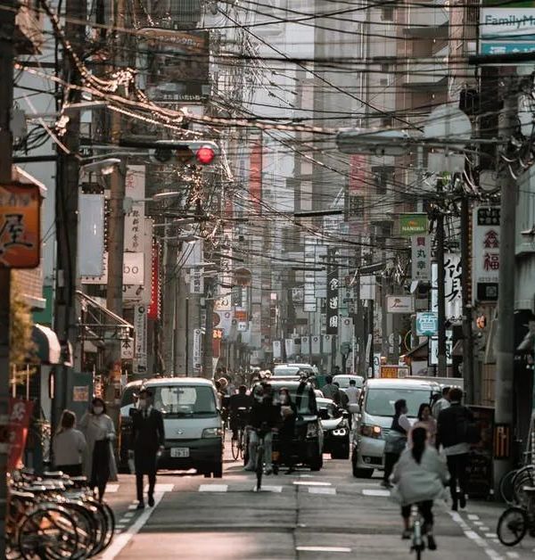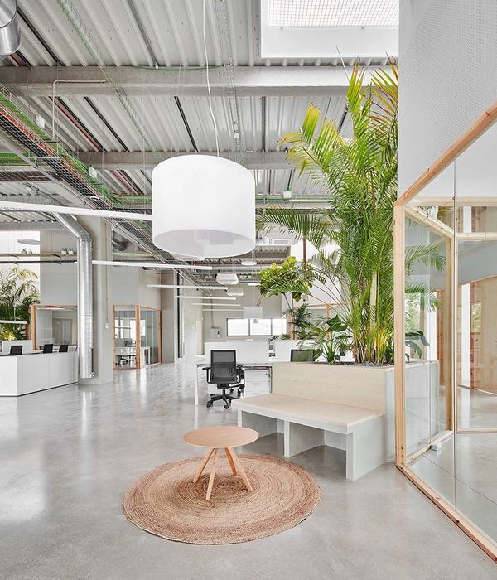非常感谢
Particular Architects
Appreciation towards
Particular Architects
for providing the following description:
Particular工作室是Particular建筑事务所的办公地点,其位于澳大利亚墨尔本的中心地带,旨在小空间内创造出灵活多用的空间,这个空间要能够适应从单人到团队的使用,要在开放中创造出无限。
Located in the heart of Melbourne, the small studio space for architecture practice Particular has been an exercise in creating a space of many places We wanted to create a space that allowed us to take on multiple characters, a space that will allow us to flex – to be big and small, to rove from solo, to team, to crowd. We wanted to create a space which could be broken down without losing the sense of generosity and openness. We wanted to create a space with embedded opportunity, an infrastructure for work, creating and making.
The studio space is designed as two opposing and contrasting halves.
设计师首先将空间均分,其中一半是铺着地毯的“正式的办公区”,主要为六名澳大利亚的建筑师提供固定的办公区。桌子靠墙设置,背对背办公,中间是一个大桌柜。以空间中一圈闭合黑色木板为界,另一半铺着木地板的空间是一个不固定的灵活利用区域。受到香港“超小生活单元”的启发,这个空间中设置一系列胶合板存储型滑轨家具,定制的桌面能与柜子结合组成稳定的办公桌系列。这些能够被轻松移动与组合的家具为这个空间创造了许多可能性,让其高度灵活化。
The Work Floor
Treated in utilitarian and conventional finishes – acoustic paneled ceiling, painted walls and carpet flooring, this half of the studio space serves as the formal ‘office’ and work zone for our Australian team of 6 architects. It consists of 2 banks of 3 workstations, facing in opposite directions, separated by a communal work bench. This configuration allows us to transition from individual (screen facing) work to team based activities by turning around. Drawings are called up on the embedded LCD screen in the bench top, sketched over, reducing the need for printing.
The Transformer
Marked by a stained timber ‘boundary’, the Transformer forms the other half of the studio space. In stark contrast to the neutral Work Floor, rich natural timber with exposed end grains and texture are employed, providing a tactile overtone to the space.
Inspired by the micro living units in Hong Kong, the space is populated with a series of track mounted plywood bookcases which serve as storage, display units and also as dividers. When filled, they form an eclectic and vibrant backdrop to the activity they enclose. Custom desk panels have been design to nestle into rebates in the shelves, creating capacity for increased desk capacity during peak project load periods.
The transformer is a shape shifter, highly flexible and modular without being generic, an infrastructure for creating many spaces.
MORE:
Particular Architects
,更多请至:
{{item.text_origin}}

