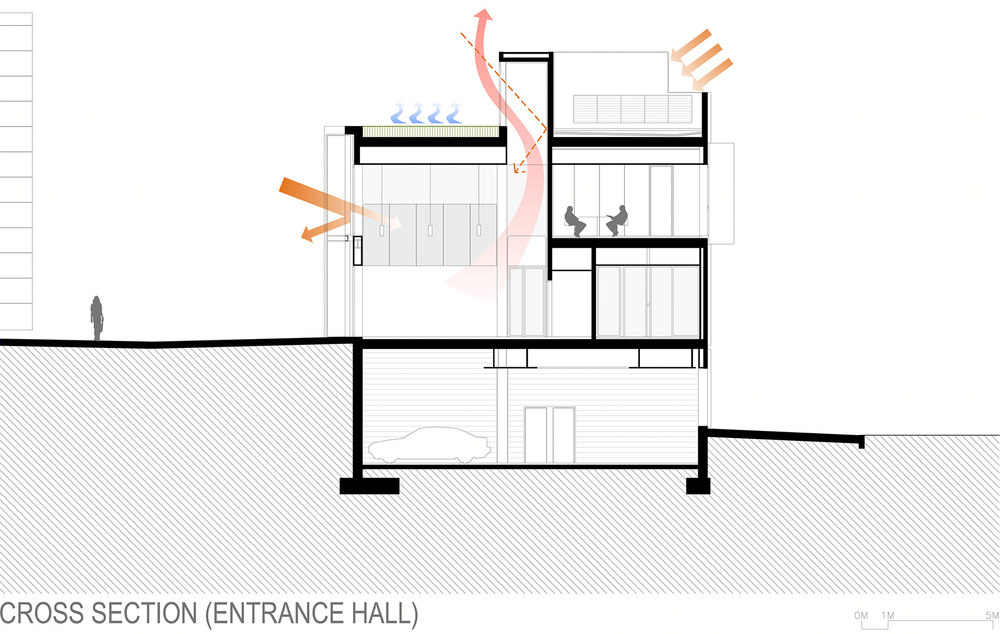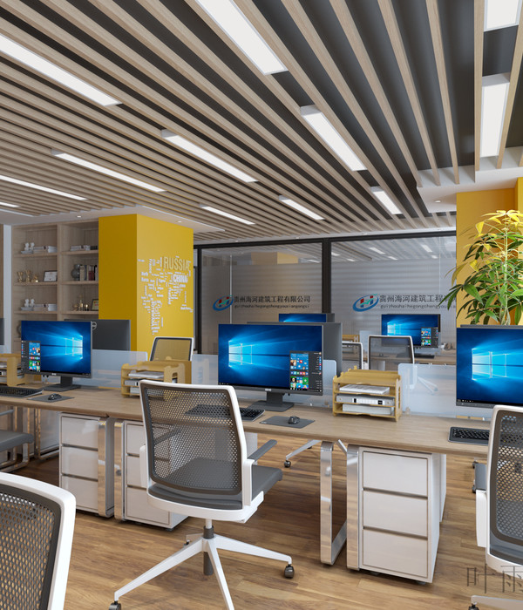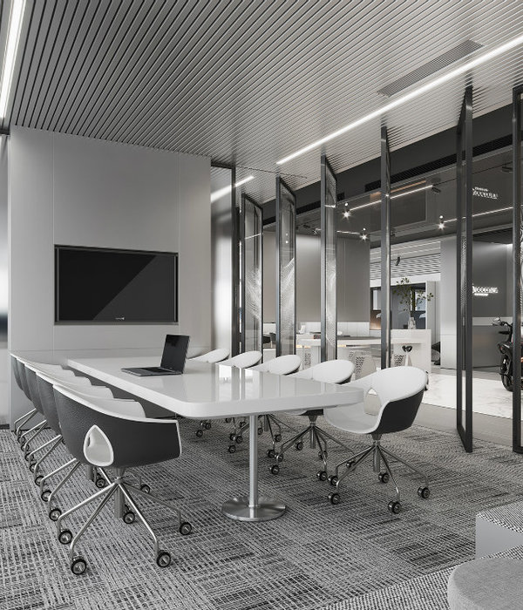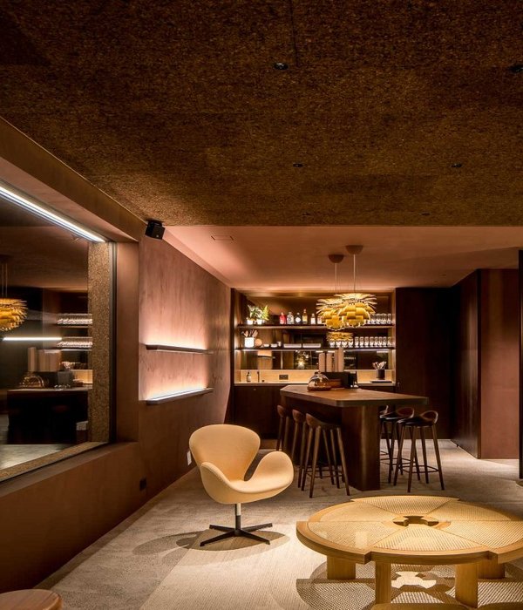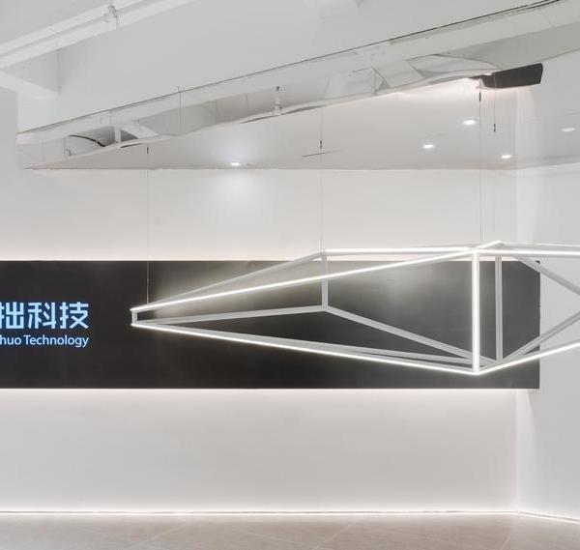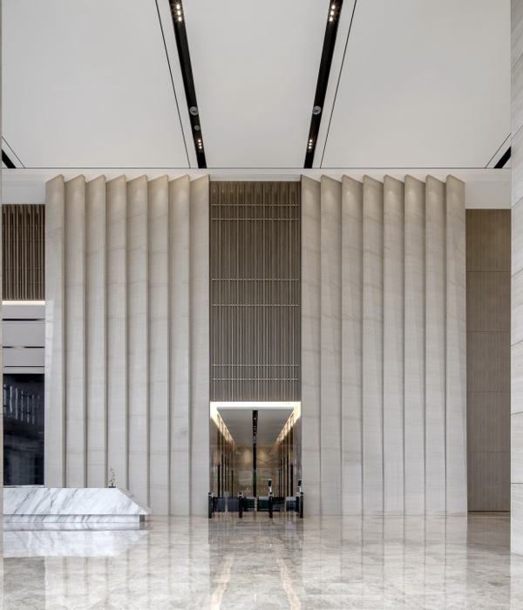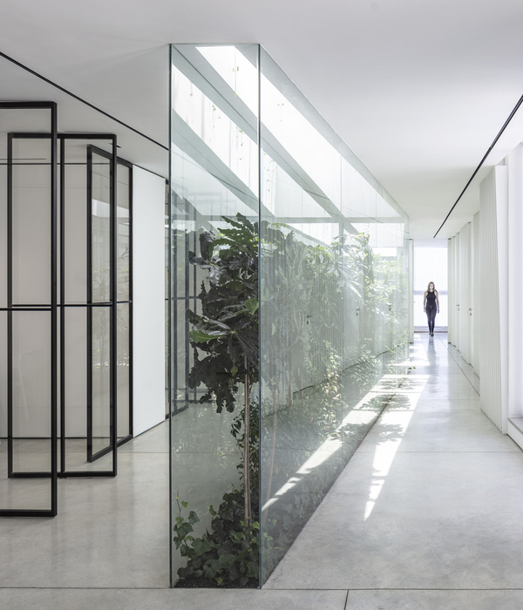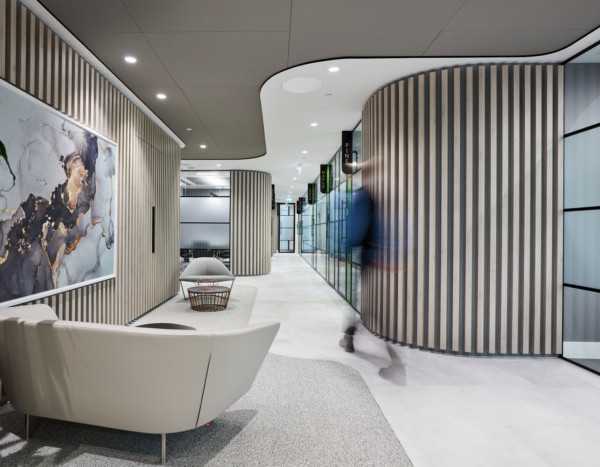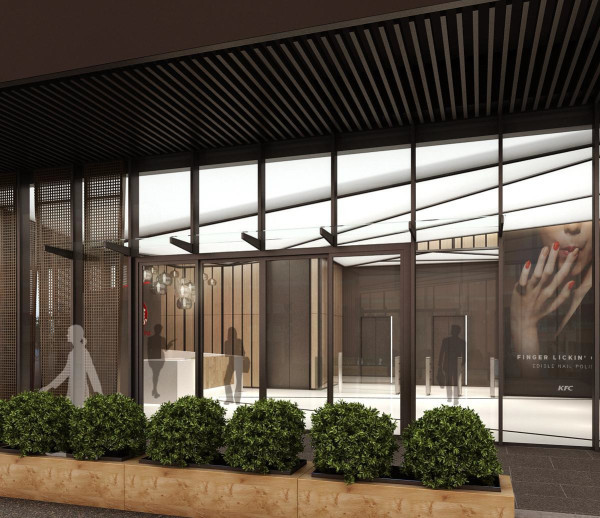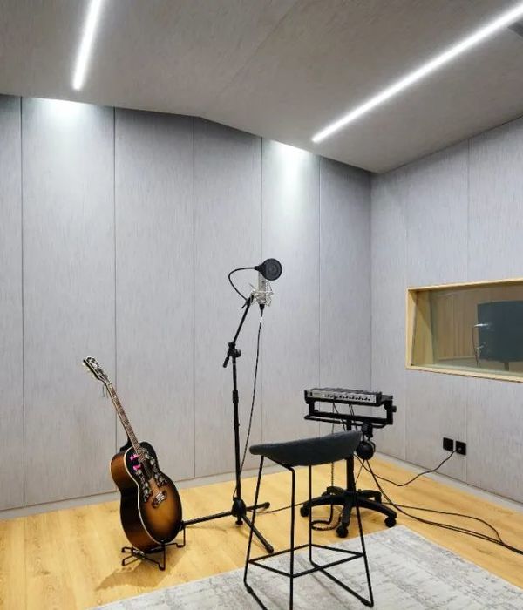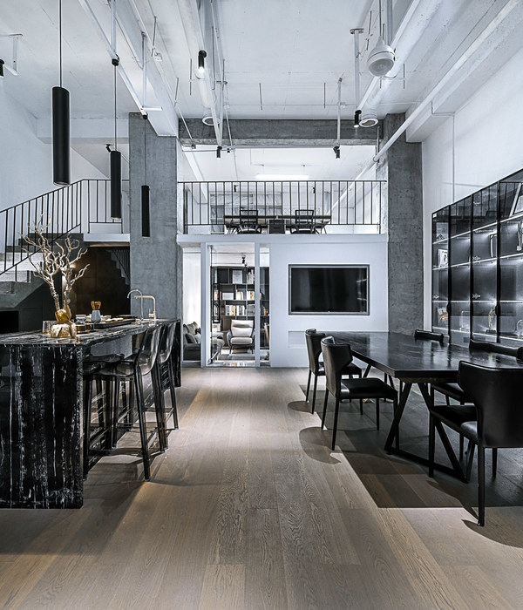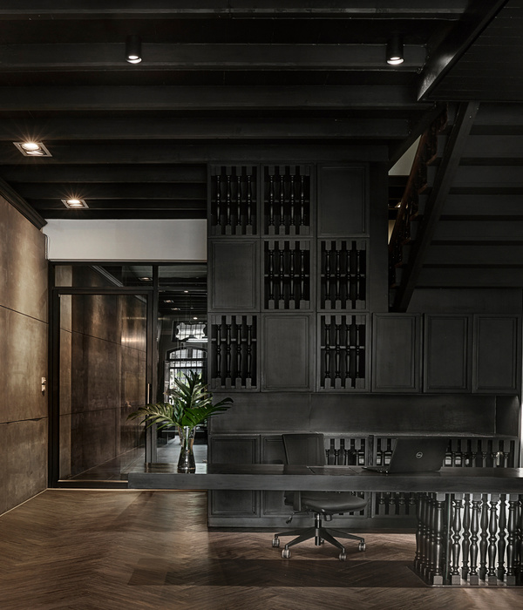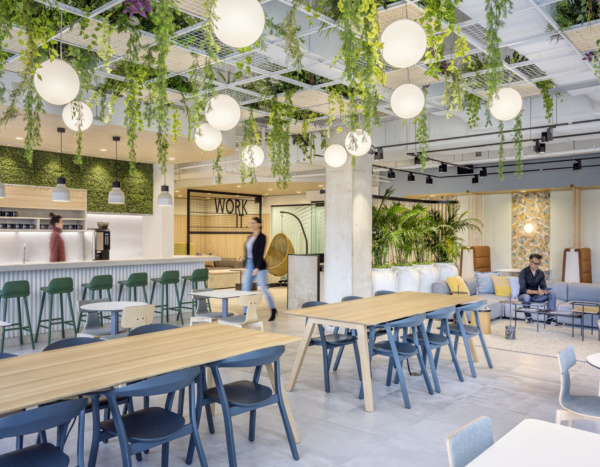巴塞罗那 Mollet Del Vallès 警察局——开放友好、节能环保的设计
该警察局位于靠近市中心的政府地段,与旁边的市政图书馆和公共空间共同构成了一个完整的项目。图书馆和警察局的位置为两种环境赋予了连续性,同时在建筑前方形成一个正方形场地,公众可以从这里进入建筑内部。
The police station is located in a municipal lot near the center of the city. It forms part of an unitary project jointly with the municipal library and the urbanization of the adjacent public space. The placement of the two buildings, solves the connectivity between the different free spaces of the environment and allows creating a square in front of the building, from which public access is generated.
▼建筑外观,exterior view
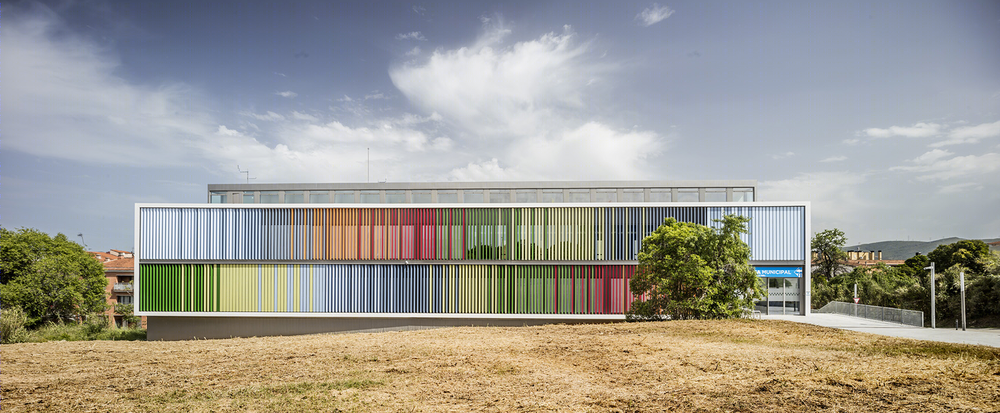

这两栋建筑犹如一个被打破的整体,使绿地和光线得以在场地中延伸。警察局建筑就像是一座未来的图书馆,朝向街道的一侧采用了不透明立面,另一侧则通过透明的玻璃立面敞开于新建的公共空间。工作区域面向公园,并通过板条系统来控制室内的采光和日晒量。与传统的警察局相比,建筑摒弃了惯有的那种冷静森严的设计,向城市和市民展示出开放而友好的姿态。
The two facilities are understood as a unitary piece that breaks to allow the extension of green and light. The police station, like the future library, closes to the street with opaque facades and opens to the new public space with a glazed and diaphanous façade. The work spaces face to the park and have a system of slats to improve solar and light control. In contrast to the traditional image of police stations, as sober and hermetic institutional building, the new police station is projected as a friendly building open to the city and citizenship.
▼工作区域面向公园,并通过板条系统来控制室内的采光和日晒量,the work spaces face to the park and have a system of slats to improve solar and light control
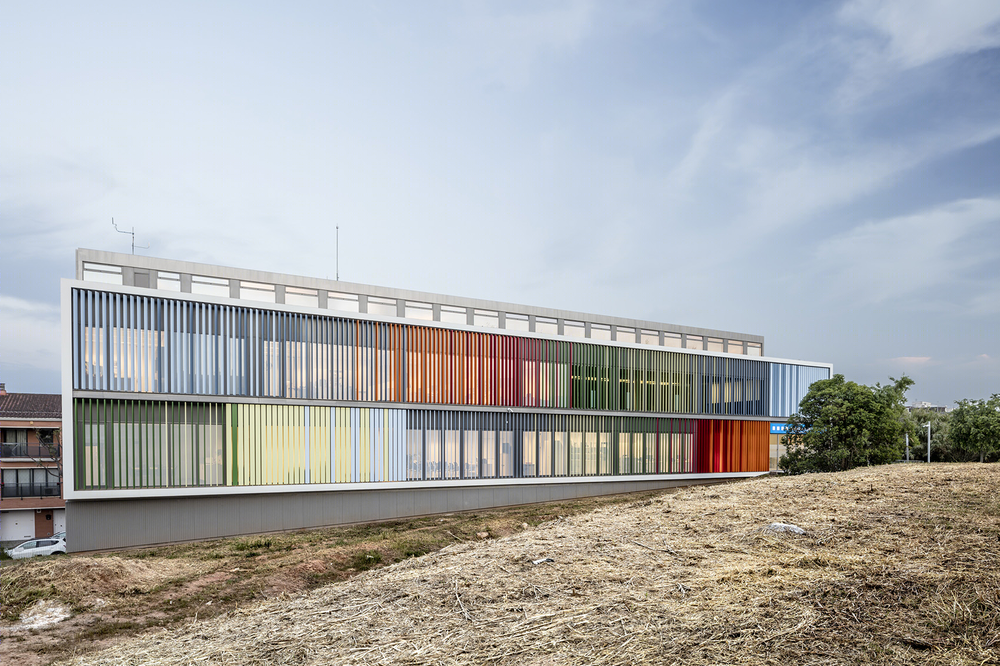
▼板条系统,system of slats
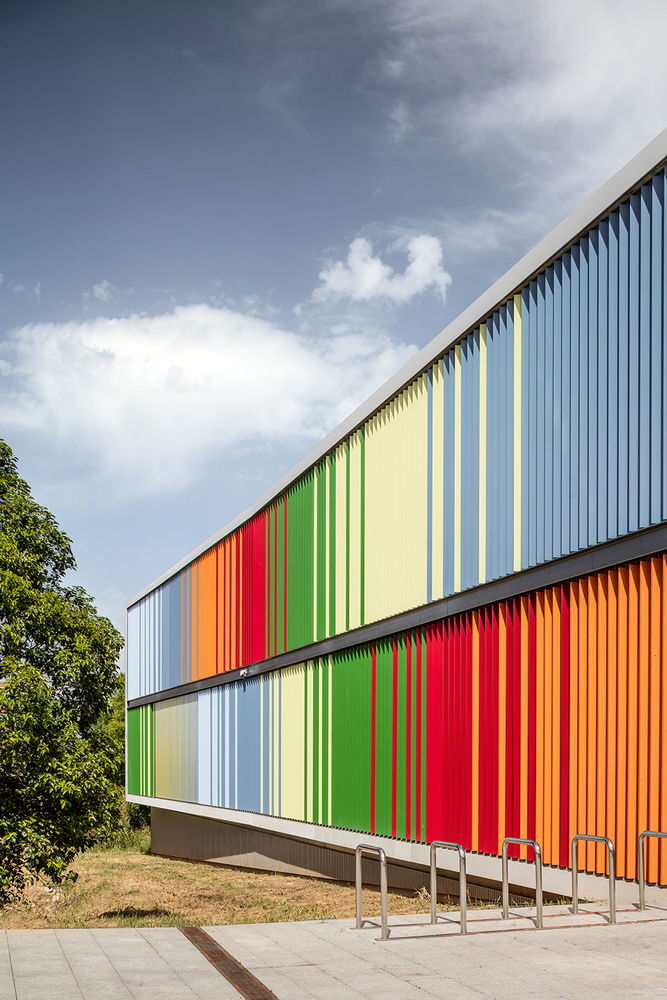
▼项目打破了传统警察局冷静森严的设计惯例,展现出友好而开放的姿态,in contrast to the traditional image of police stations, the new police station is projected as a friendly building open to the city and citizenship
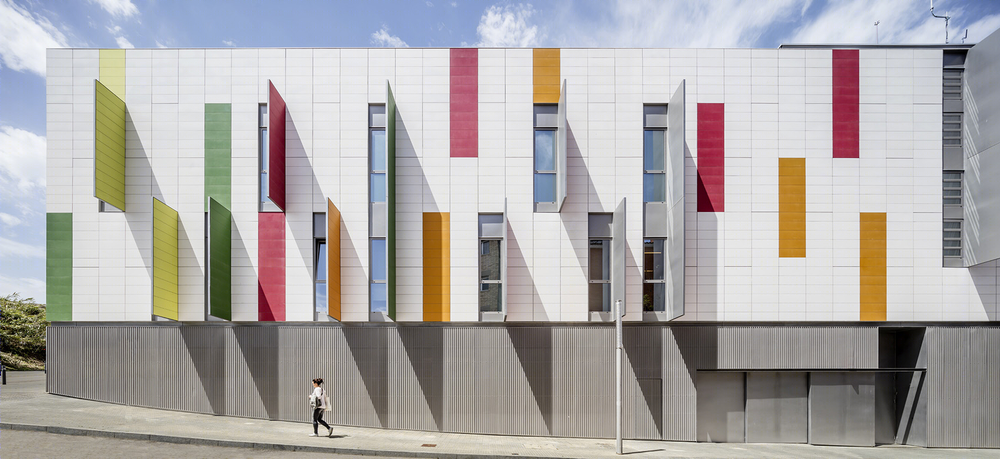
▼立面细部,facade detailed view

▼从外部看中央走廊,view to the central corridor through the facade
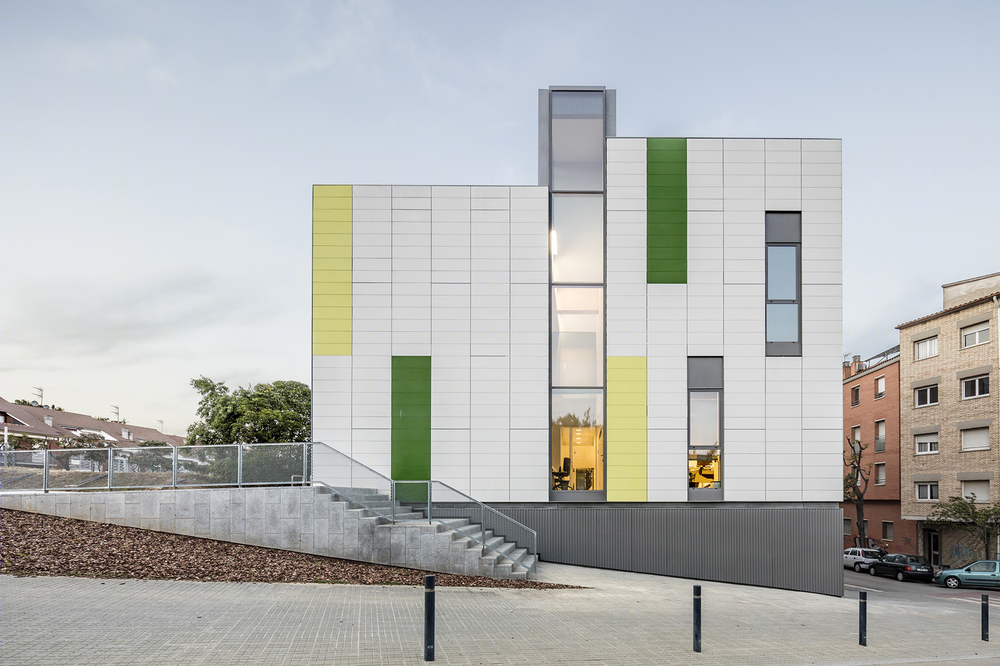
建筑在不同楼层设置了入口:公众可通过位于中间层的新广场进入警察局,而底层的入口则提供了警察和车辆的限制通道,并且直接与警员的工作空间相连。中央走廊的两端面向开阔的景观,带状天窗为中庭空间带来了更充足的光照,同时帮助建筑实现了自然通风。
The different levels of the place allows to solve a double access. On the middle floor, public access is resolved from the new plaza, and on the lower floor it is placed the restricted access for police and vehicles, with direct connection to the internal areas for the agents. The central corridor opens to the views at its ends, and on the upper floor a linear skylight optimizes the entry of light into the central bay and facilitates natural ventilation.
▼大厅接待处,lobby and reception
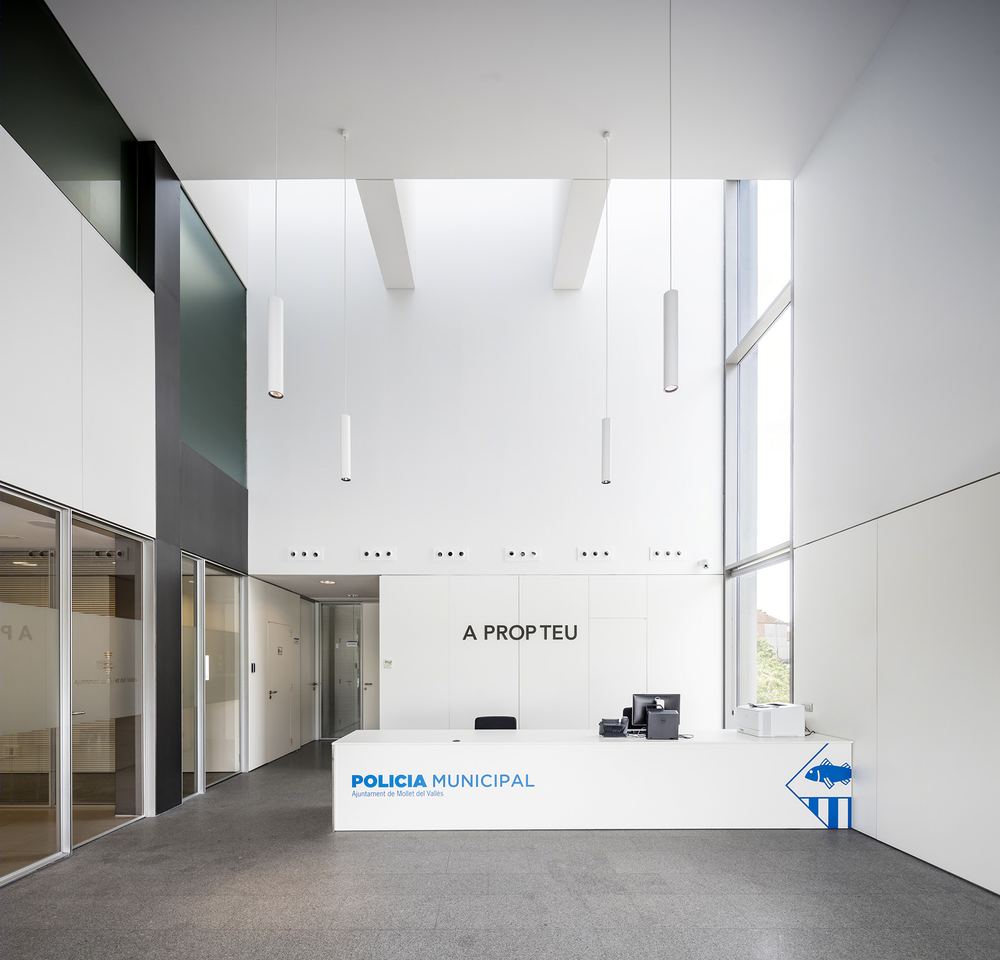
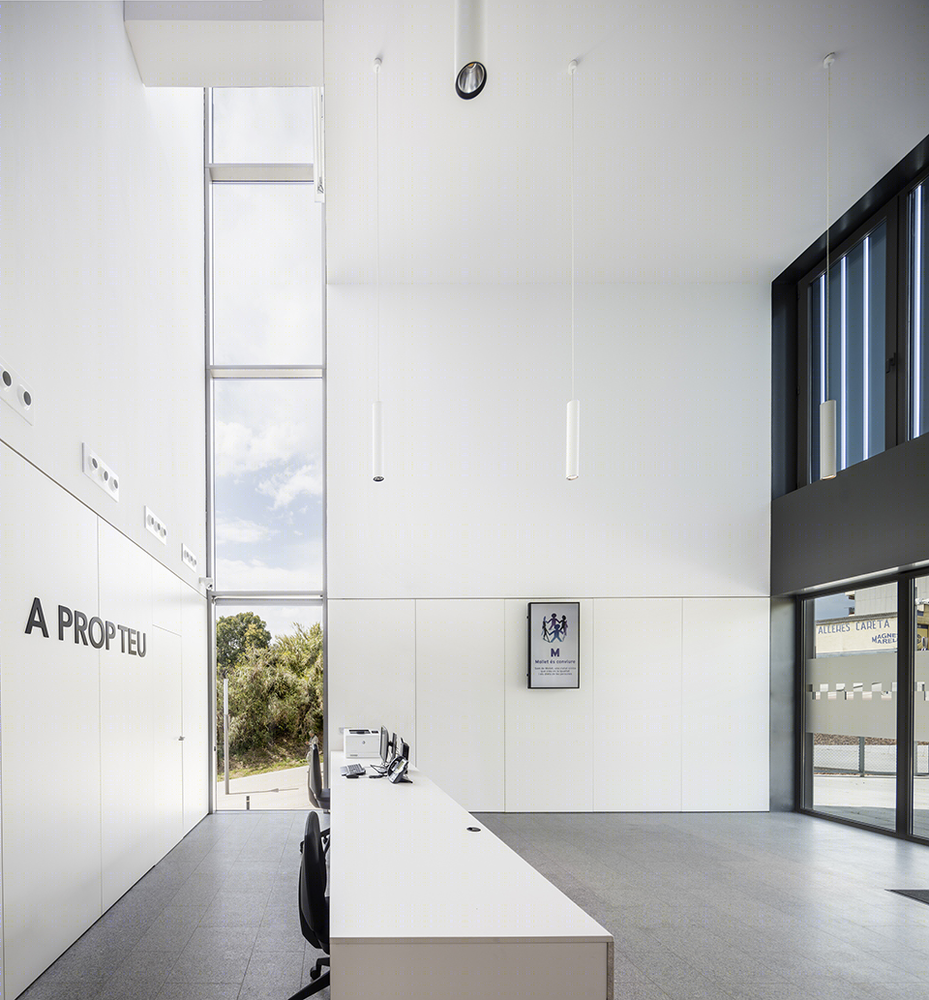
▼走廊,corridor
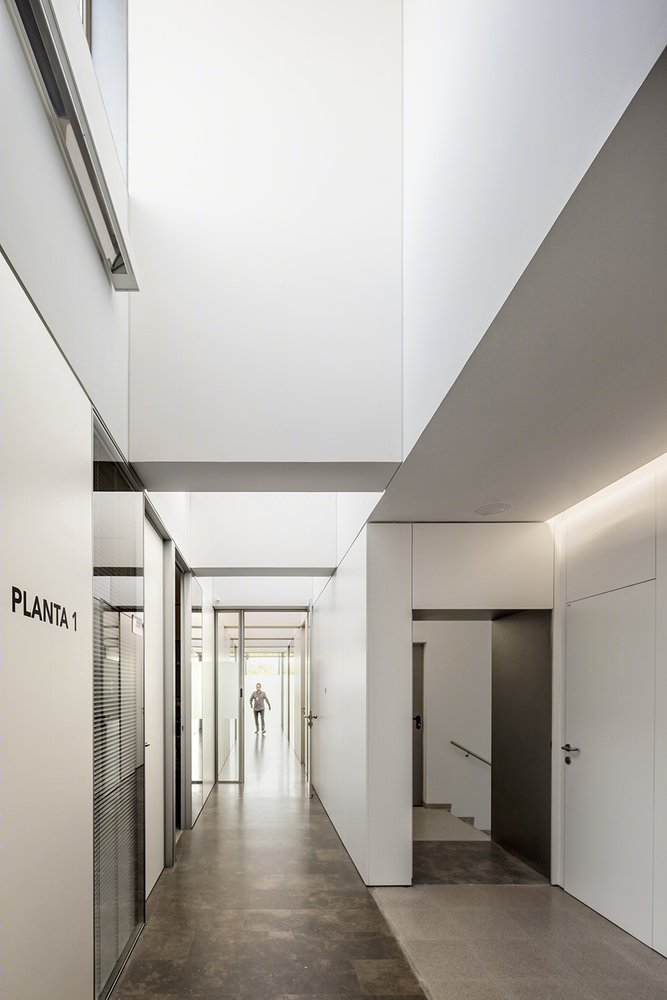
▼天花板视角,ceiling
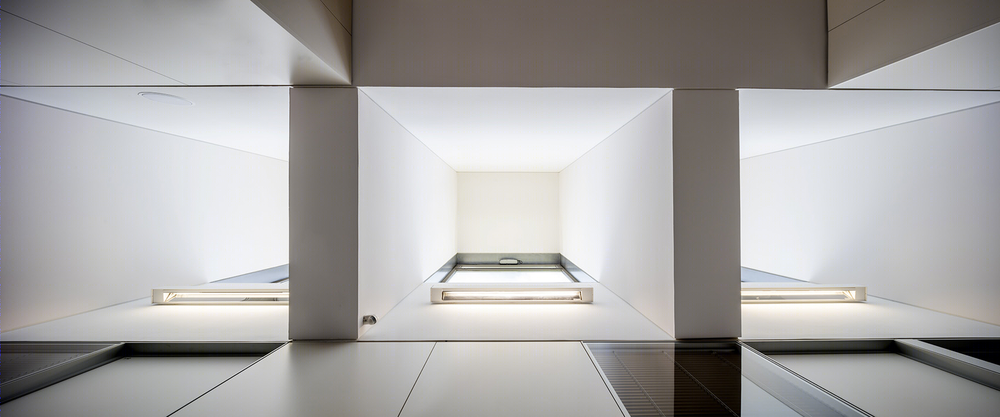
▼底层入口提供了警察和车辆的限制通道,the restricted access for police and vehicles on the lower floor
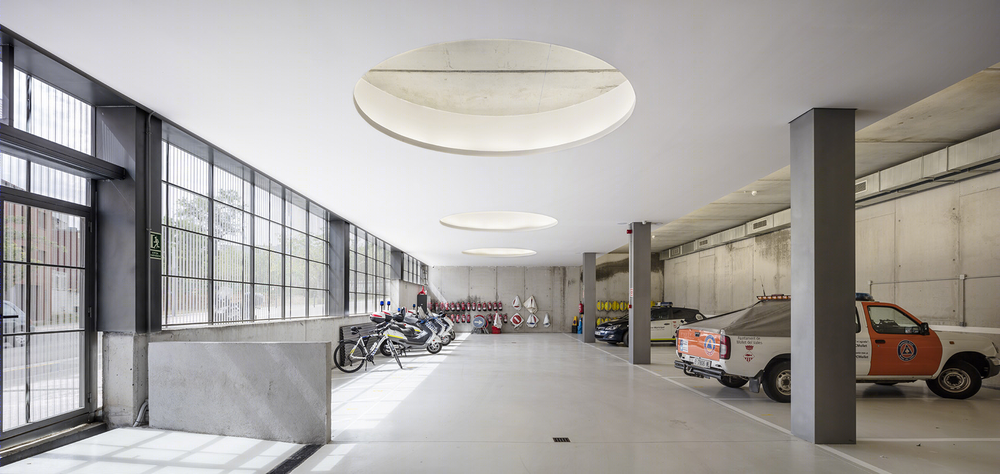
由聚合物混凝土构成的通风立面、屋顶花园、太阳能电池板、性能经过优化的玻璃以及被动系统共同起到了降低能耗的作用——相比于同类型的行政建筑,能耗量能够减少49%。
The ventilated facades of polymeric concrete, the green roof, the installation of thermal solar panels, the optimization of glazing and the passive systems, allow to reduce by 49% the energy consumption of an equivalent administrative building.
▼照明效果,lighting effect
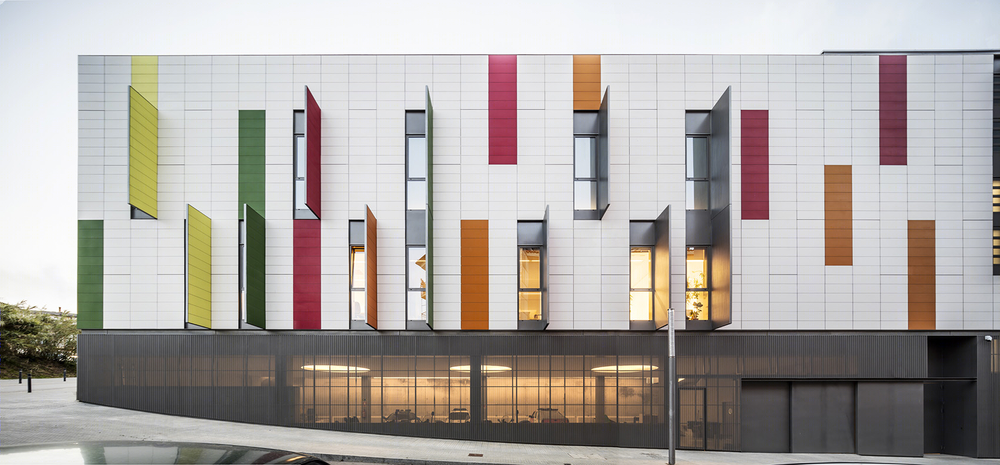

▼立面细部,facade detail
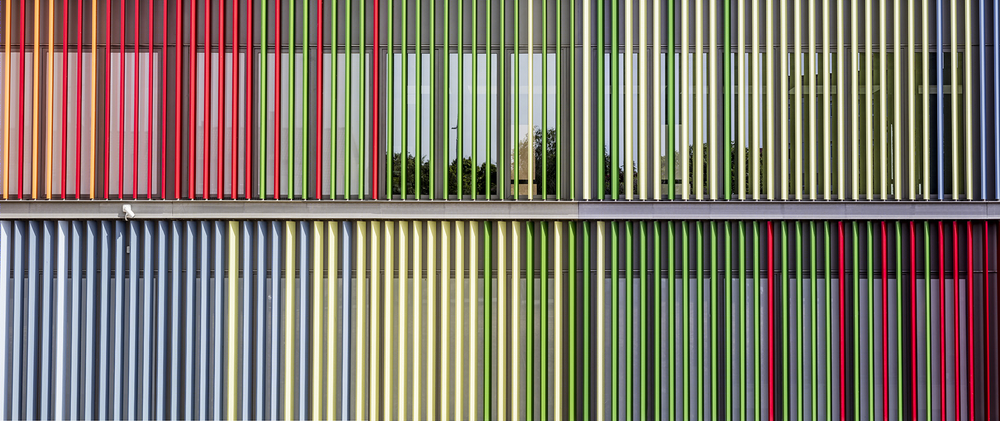
▼效果图,rendering
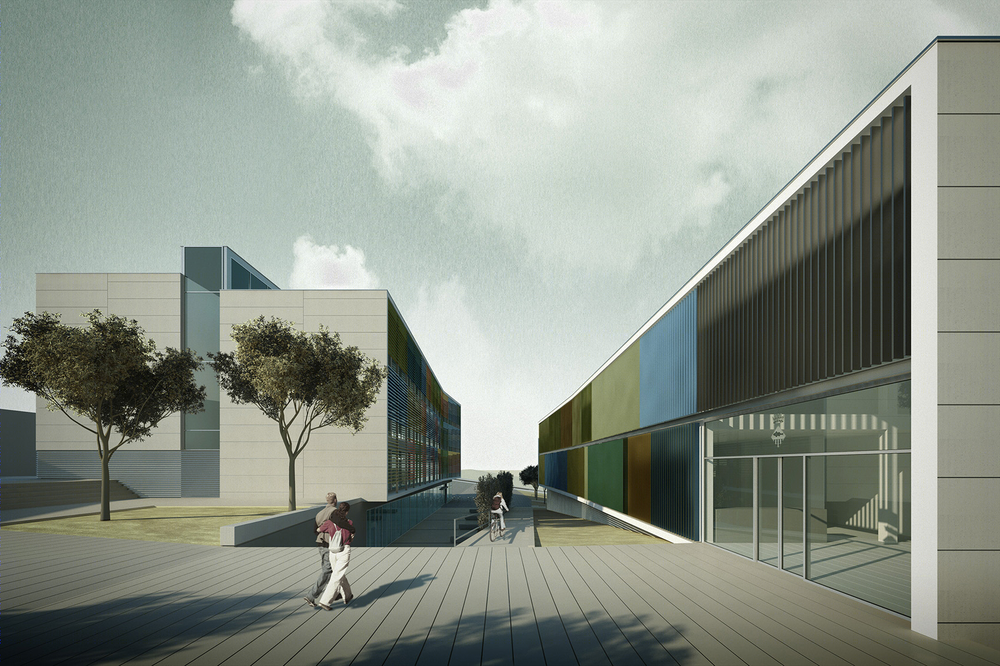
▼场地平面图,site plan
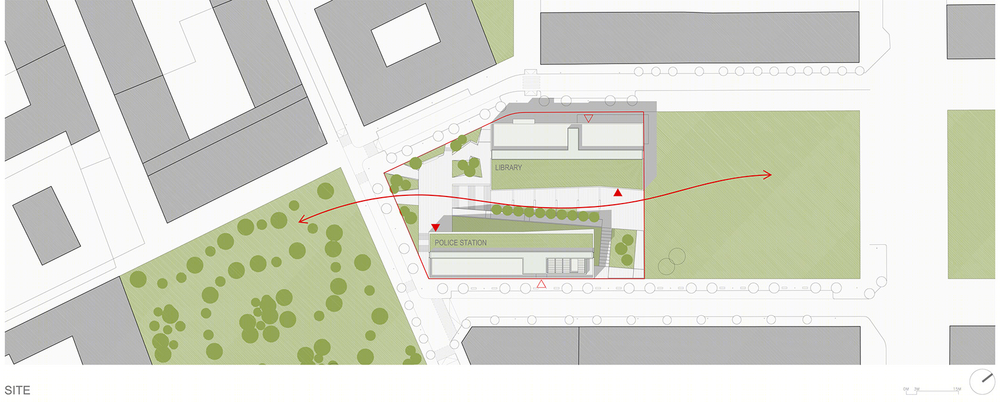
▼首层平面图,plan first floor
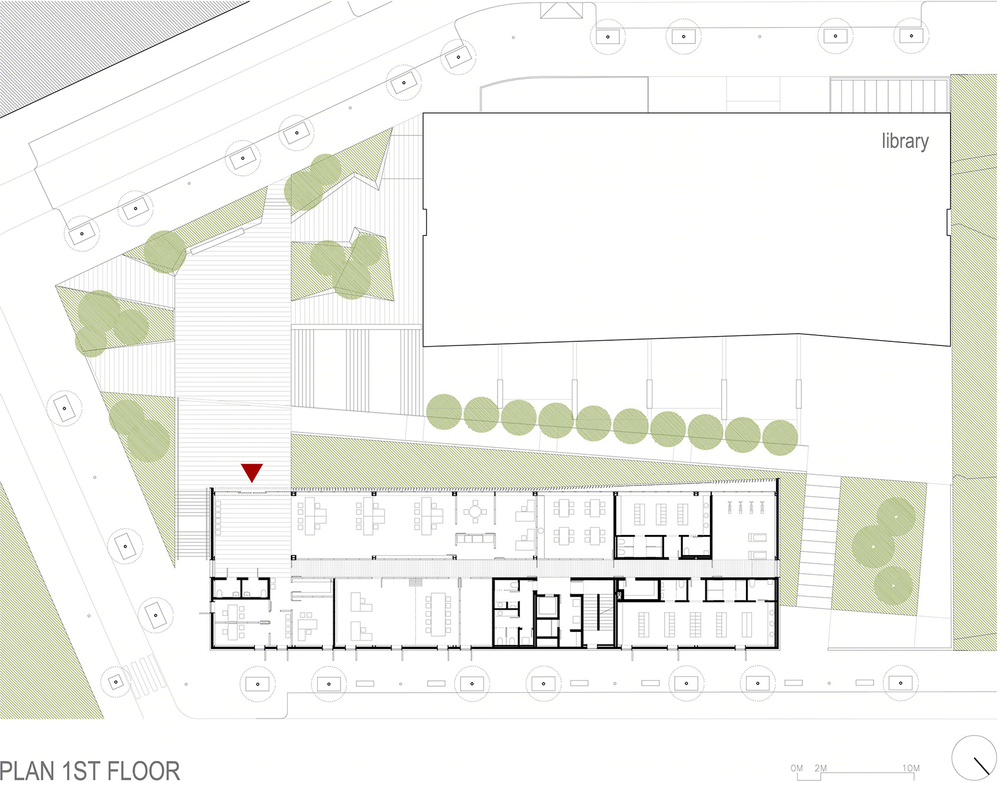
▼纵剖面图,longitudinal section

▼横剖面图,cross section
