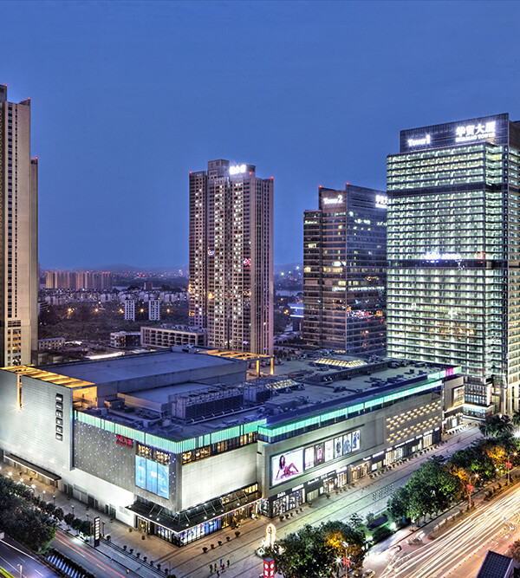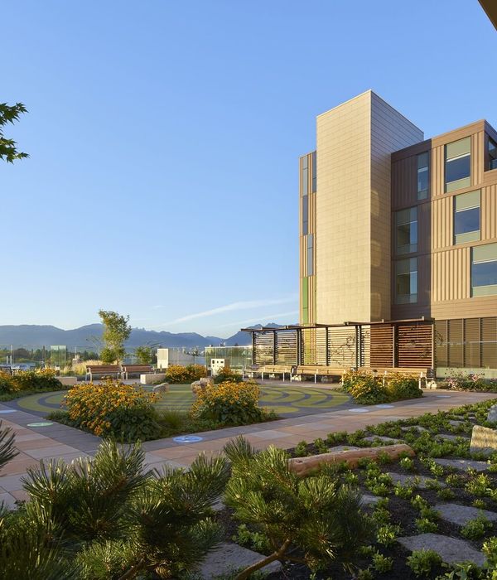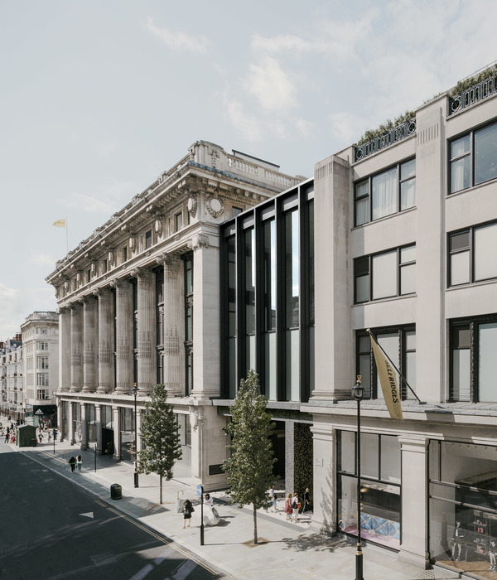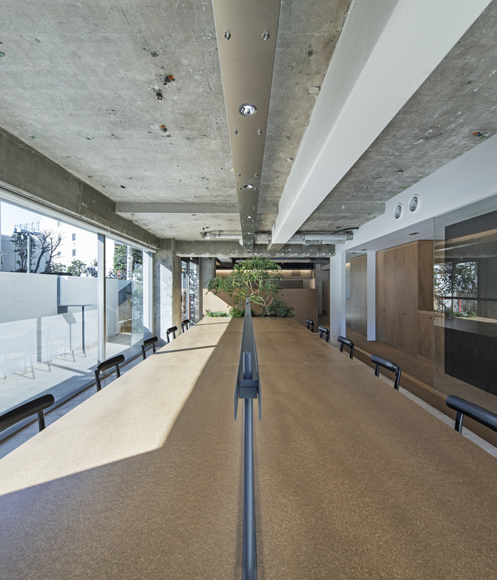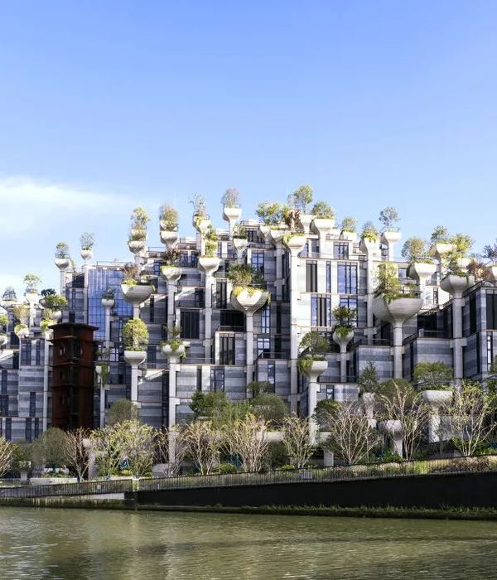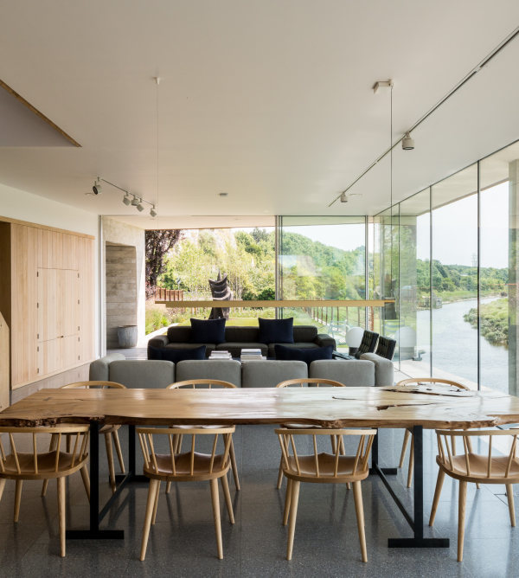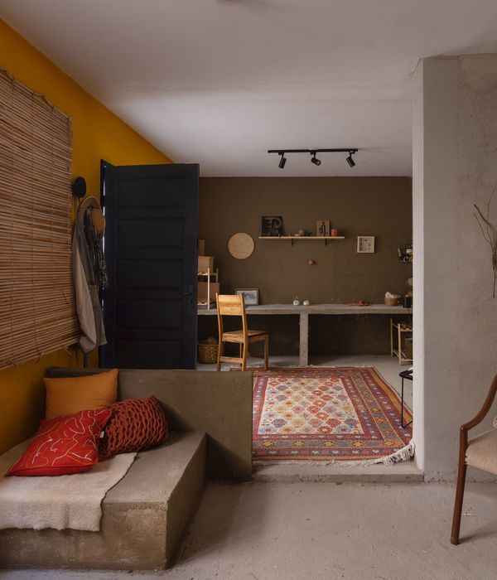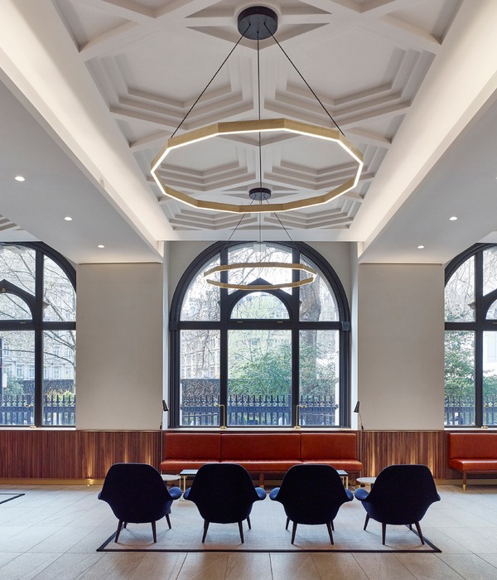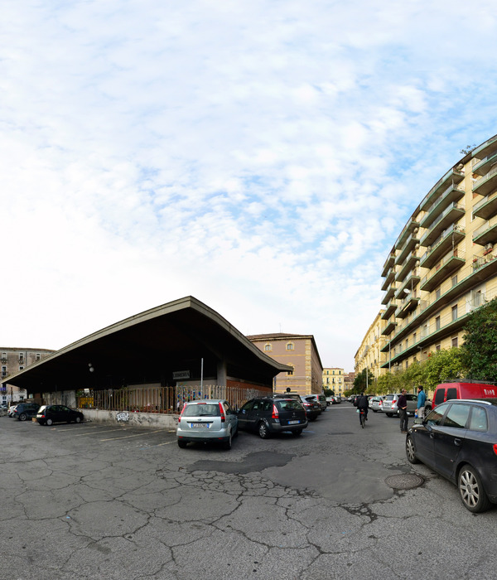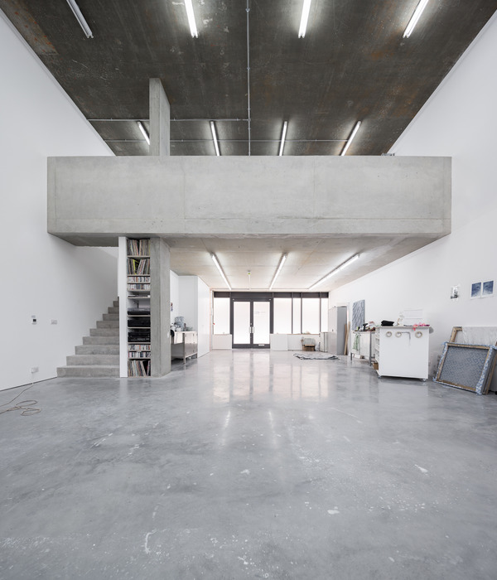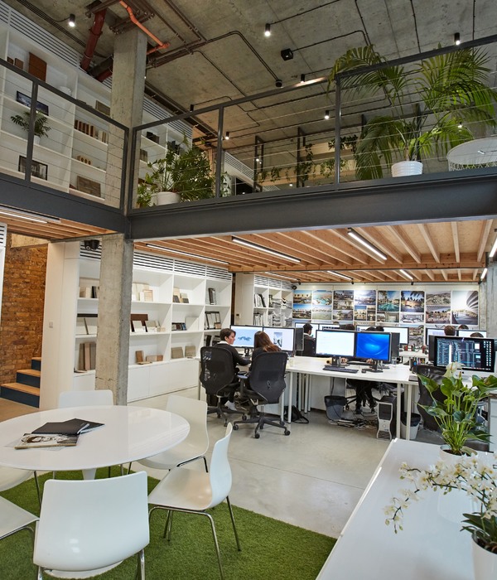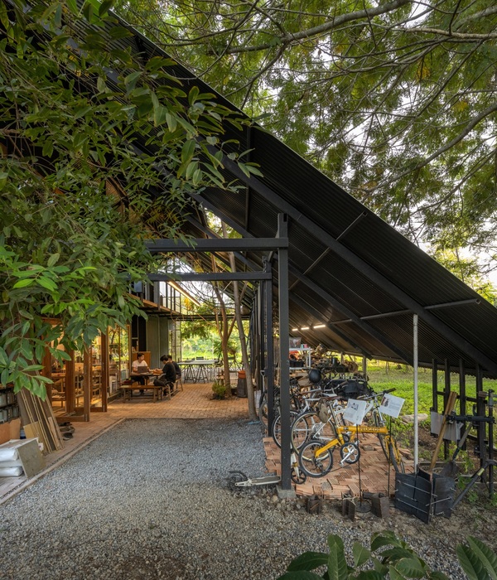Architects:Architects 49 (Phuket) Limited
Area :320 m²
Year :2020
Photographs :Nattasit Bunratsamee
Manufacturers : COTTO, Hafele, Lamitak, Infinite, L&E, TOA, WallarmourCOTTO
Lead Architect :Chana Sumpalung
M&E Engineering :M&E Engineering 49 Limited
Main Contractor :The Mobel Décor
Design Team : Chana Sumpalung, Sirimas Prugsachantana, Jongphun Boonpalah, Panawat Klangkhueam, Phatcharatida Thongkundam, Bencharat Jindakhat
City : Tambon Wichit
Country : Thailand
As a part of 49 group, a multi-disciplinary firm of design professionals in Thailand, Architects 49 (Phuket) is a branch office, established in 2005 to provide truly professional and comprehensive architectural services in Phuket and other provinces in Thailand’s southern region.
The office itself locates in an existing shophouse building constructed almost a century back in 1901-1913, with the era typical style known as “Sino-Portuguese” architecture. Since the 1st renovation in 2005, the colonial exterior of the building has been preserved with some slight touches up to maintain its own unique characteristic, mixing between European overall structure and delicacy in Chinese wood carving techniques. All these antecedent charming aspects had inspired the architects from the 1st till this 2nd renovation.
Apart from the exterior aesthetic of these heritage blocks, most of the interior surfaces had been finished in a modern black or darker tone contrary to the classic white outside that is blending with the context. Once enter the reception lobby through the entry gate beneath the ancestor’s portraits, the visitor can sense the mix of the new and old styles. The old wooden balustrades had been re-painted in black and used as decorative panels to the backdrop and cladding the supports for the reception counter. The ceiling is just a bare bottom of a 2nd-floor wooden structure with black paint to maximize the ceiling height. Most of the reception space is left empty for any occasional events, company anniversary merit ceremony for example.
Moving further to the central courtyard, the old brick wall reflects the prosperity of the old days, that the architects decided to reveal and let them age beautifully with only sufficient reparation. Nonetheless, most of the walls need to be concealed and become storage for the office. This underground well court space had been selected and revived to showcase the old hand-crafted brick wall on one side, rising to the naturally lit translucent roof, while the other three sides of the wall are surrounded by black-painted cement board. the space is used as a breakout for the staff while also hiding the toilets behind black painted doors.
The old barrel terracotta tile barrel ceiling is another element that makes a simple meeting room more special. The architect decided to remove all the false ceilings and add linear in-direct lighting on both sides of the gypsum wall to emphasize these pieces of baked clay. The office upstairs is divided into two zones, connected by an elusive mirroring hallway. A series of rectangular rings of light and three sides mirror, creating an endless reflection throughout this enclosed corridor, attracting every visitor to come to visit and get their-self an Instagram shot. Other than those spaces mentioned above, the whole working area is simply treated in a minimalistic manner, using a black cabinet and white painted wall to serve a concentrated working atmosphere.
▼项目更多图片
{{item.text_origin}}

