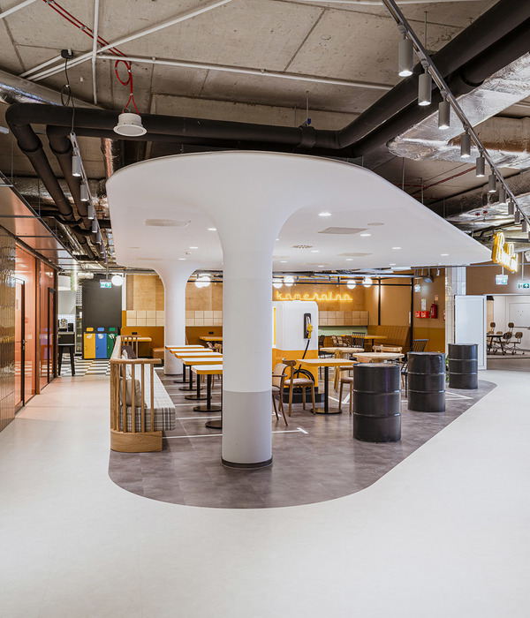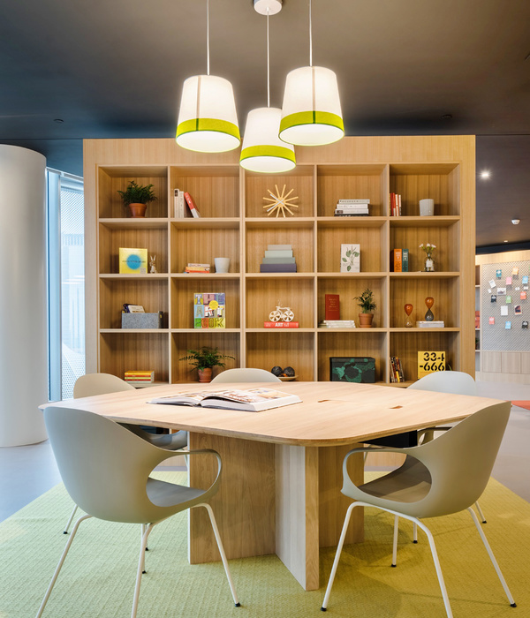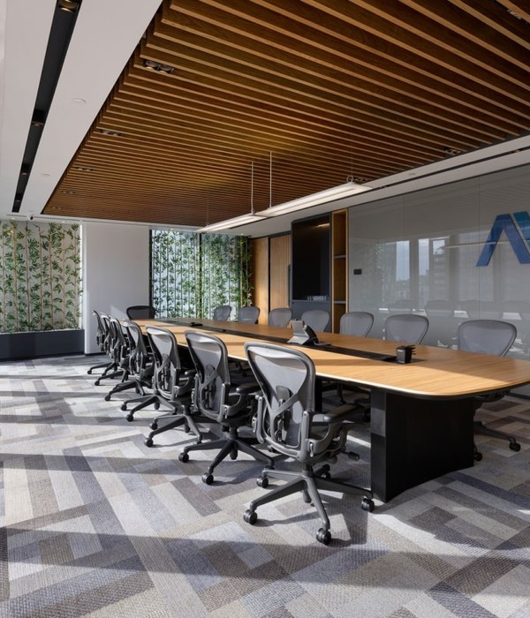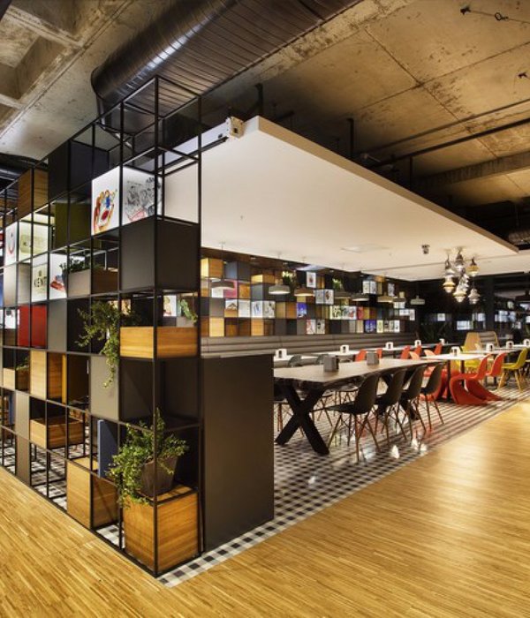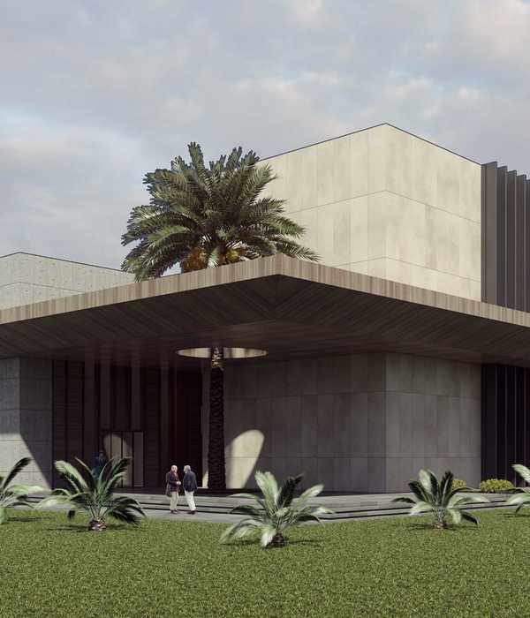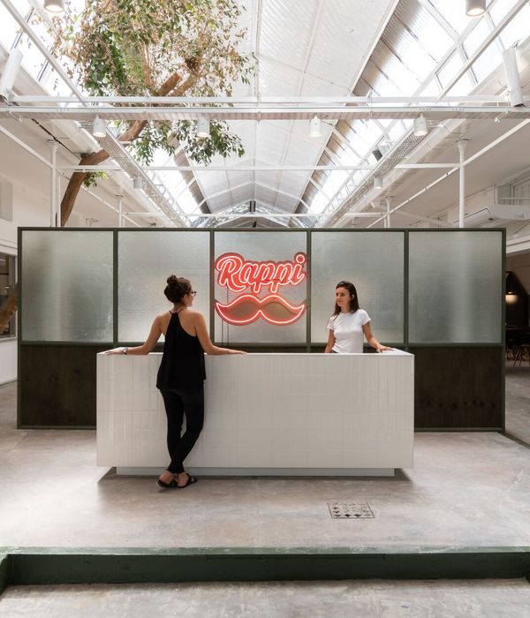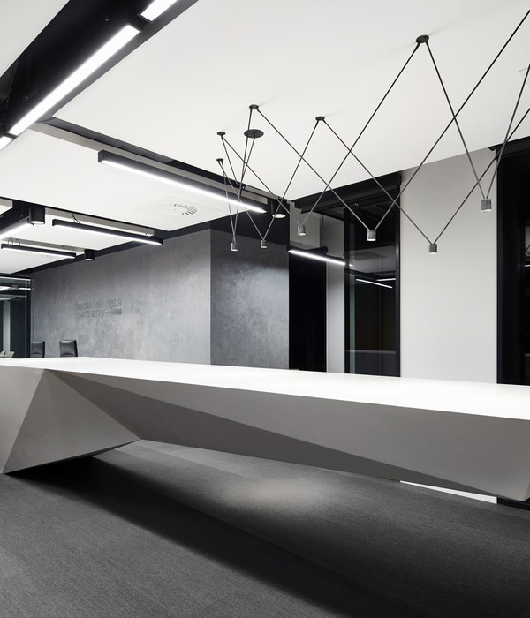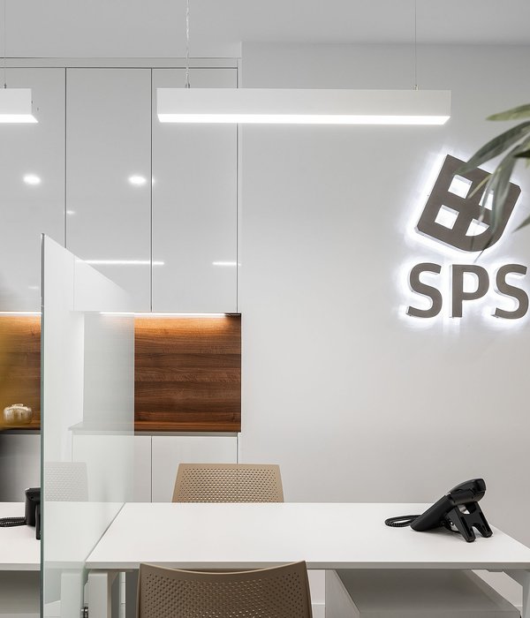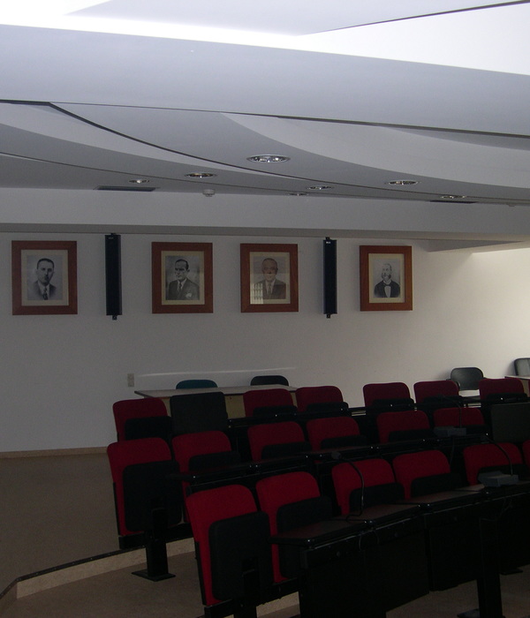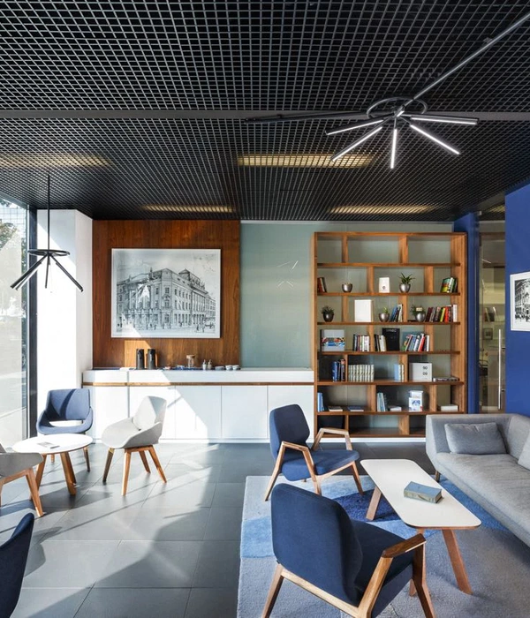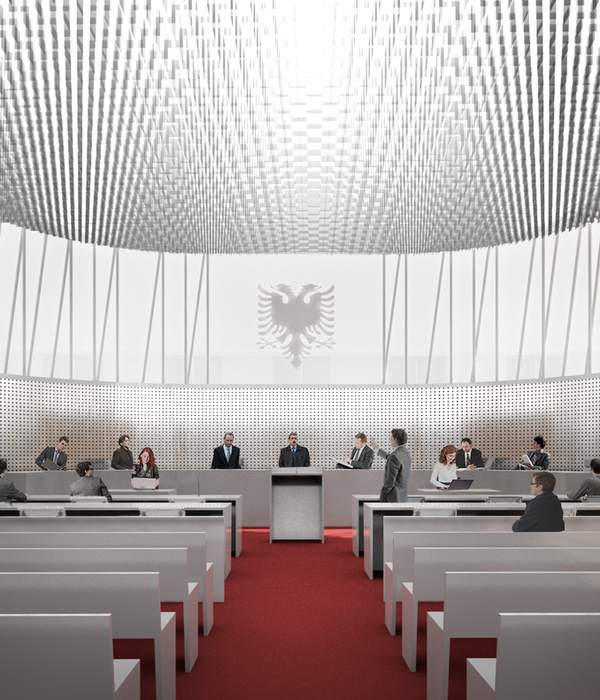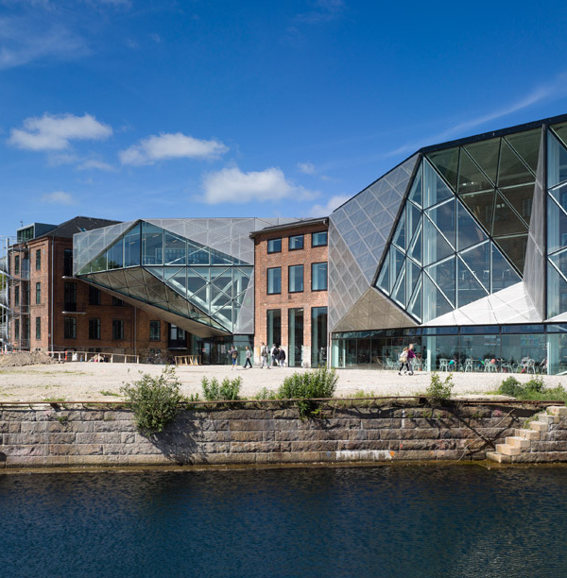Mackintosh Studios adapts a typical mixed-use ground floor space to create three new artist studios. The original 10-storey building is located on a complex site adjacent to Hommerton overground station, at the south facing end of a narrow industrial mews. It was completed in the early 2000’s, but the large ground floor commercial space was never let due to poor foot traffic.
A group of artists formed a consortium to acquire this empty space, attracted by its obvious qualities - the vast interior expanse, good daylight and generous floor to ceiling heights.
New party walls were introduced to sub-divide the space, along with a complex system of temporary propping which supported the apartments overhead while existing concrete structural mezzanine floors were cut back to form double-height spaces.
Within the studios, shop-front glazing has been partially enclosed for privacy while retaining high-level clerestory daylighting. New power floated concrete floors, along with gallery quality lighting and art walls were introduced to provide a robust working environment. Through careful dialogue, each studio developed a specific layout, language and character which reflects the working methods and personalities of the individual artists. Particular attention was given to integrating the existing network of building services, giving them a retroactive logic within the new design.
The final materials and finishes work to establish a sense of integrity in relation to the original space, maintaining an ambiguity about what was original and what is new.
Beyond its immediate value to the artists, the project has a prototypical quality. The loss of space for artists and designers as a result of gentrification is a particularly acute problem in East London. By successfully delivering high quality artist studios within a typical commercial development, Mackintosh Studios argues that this loss is neither inevitable, nor a necessary byproduct of gentrification.
Rather, it suggests that - given a different set of design criteria - standard approaches to financing, procurement and construction could be used to deliver a much broader and more nuanced range of activities within the contemporary city.
{{item.text_origin}}

